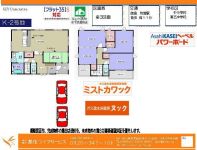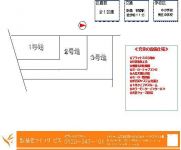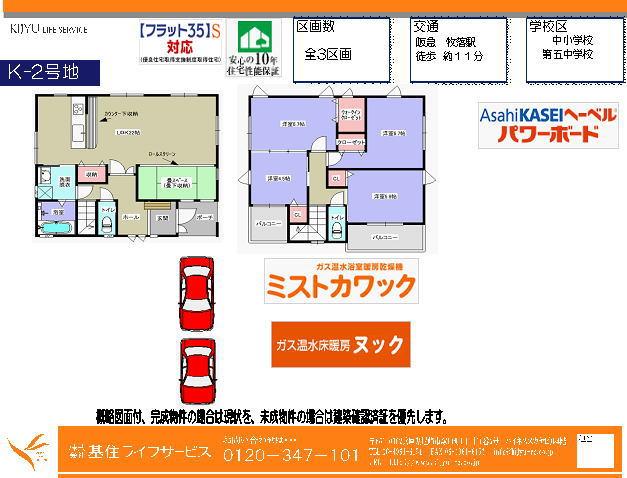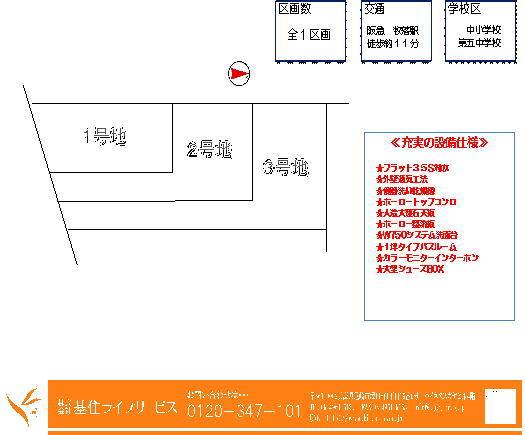New Homes » Kansai » Osaka prefecture » Mino
 
| | Osaka Prefecture Mino 大阪府箕面市 |
| Hankyū Minoo Line "Makiochi" walk 13 minutes 阪急箕面線「牧落」歩13分 |
| LDK20 tatami mats or more, Parking two Allowed, 2-story, Fiscal year Available, Flat to the station, Siemens south road, Corresponding to the flat-35S, Pre-ground survey, Pre-inspection, Super close, It is close to the city, Facing south LDK20畳以上、駐車2台可、2階建、年度内入居可、駅まで平坦、南側道路面す、フラット35Sに対応、地盤調査済、インスペクション済、スーパーが近い、市街地が近い、南向き |
Features pickup 特徴ピックアップ | | Corresponding to the flat-35S / Pre-ground survey / Pre-inspection / Parking two Allowed / LDK20 tatami mats or more / Fiscal year Available / Super close / It is close to the city / Facing south / System kitchen / Bathroom Dryer / Yang per good / All room storage / Flat to the station / Siemens south road / A quiet residential area / Around traffic fewer / Or more before road 6m / Mist sauna / Washbasin with shower / Face-to-face kitchen / Toilet 2 places / Bathroom 1 tsubo or more / 2-story / Double-glazing / Warm water washing toilet seat / Underfloor Storage / The window in the bathroom / TV monitor interphone / High-function toilet / Mu front building / Ventilation good / Dish washing dryer / Walk-in closet / Water filter / Flat terrain / Floor heating フラット35Sに対応 /地盤調査済 /インスペクション済 /駐車2台可 /LDK20畳以上 /年度内入居可 /スーパーが近い /市街地が近い /南向き /システムキッチン /浴室乾燥機 /陽当り良好 /全居室収納 /駅まで平坦 /南側道路面す /閑静な住宅地 /周辺交通量少なめ /前道6m以上 /ミストサウナ /シャワー付洗面台 /対面式キッチン /トイレ2ヶ所 /浴室1坪以上 /2階建 /複層ガラス /温水洗浄便座 /床下収納 /浴室に窓 /TVモニタ付インターホン /高機能トイレ /前面棟無 /通風良好 /食器洗乾燥機 /ウォークインクロゼット /浄水器 /平坦地 /床暖房 | Event information イベント情報 | | Local tours (please make a reservation beforehand) schedule / Every Saturday, Sunday and public holidays time / 10:00 ~ 18:00 現地見学会(事前に必ず予約してください)日程/毎週土日祝時間/10:00 ~ 18:00 | Price 価格 | | 35,800,000 yen 3580万円 | Floor plan 間取り | | 4LDK 4LDK | Units sold 販売戸数 | | 1 units 1戸 | Total units 総戸数 | | 3 units 3戸 | Land area 土地面積 | | 114.09 sq m (34.51 tsubo) (Registration) 114.09m2(34.51坪)(登記) | Building area 建物面積 | | 108 sq m (32.66 tsubo) (Registration) 108m2(32.66坪)(登記) | Driveway burden-road 私道負担・道路 | | Nothing, South 6.6m width (contact the road width 2.9m) 無、南6.6m幅(接道幅2.9m) | Completion date 完成時期(築年月) | | March 2014 2014年3月 | Address 住所 | | Osaka Prefecture Mino Makiochi 3 大阪府箕面市牧落3 | Traffic 交通 | | Hankyū Minoo Line "Makiochi" walk 13 minutes
Hankyū Minoo Line "Mino" walk 20 minutes
Hankyū Minoo Line "Sakurai" walk 24 minutes 阪急箕面線「牧落」歩13分
阪急箕面線「箕面」歩20分
阪急箕面線「桜井」歩24分
| Contact お問い合せ先 | | TEL: 0800-602-6338 [Toll free] mobile phone ・ Also available from PHS
Caller ID is not notified
Please contact the "saw SUUMO (Sumo)"
If it does not lead, If the real estate company TEL:0800-602-6338【通話料無料】携帯電話・PHSからもご利用いただけます
発信者番号は通知されません
「SUUMO(スーモ)を見た」と問い合わせください
つながらない方、不動産会社の方は
| Building coverage, floor area ratio 建ぺい率・容積率 | | 60% ・ 200% 60%・200% | Time residents 入居時期 | | Consultation 相談 | Land of the right form 土地の権利形態 | | Ownership 所有権 | Structure and method of construction 構造・工法 | | Wooden 2-story (framing method) 木造2階建(軸組工法) | Construction 施工 | | (Ltd.) Motoju (株)基住 | Use district 用途地域 | | Two mid-high 2種中高 | Other limitations その他制限事項 | | Regulations have by the Landscape Act, Regulations have by the Aviation Law 景観法による規制有、航空法による規制有 | Overview and notices その他概要・特記事項 | | Facilities: Public Water Supply, This sewage, City gas, Building confirmation number: No. K13-0036 No., Parking: car space 設備:公営水道、本下水、都市ガス、建築確認番号:第 K13-0036号、駐車場:カースペース | Company profile 会社概要 | | <Mediation> Governor of Hyogo Prefecture (1) No. 300383 (Ltd.) Motoju Life Service Yubinbango665-0814 Takarazuka, Hyogo Yamamotonozato 2-4-9 <仲介>兵庫県知事(1)第300383号(株)基住ライフサービス〒665-0814 兵庫県宝塚市山本野里2-4-9 |
Floor plan間取り図  35,800,000 yen, 4LDK, Land area 114.09 sq m , Building area 108 sq m
3580万円、4LDK、土地面積114.09m2、建物面積108m2
Compartment figure区画図  35,800,000 yen, 4LDK, Land area 114.09 sq m , Building area 108 sq m
3580万円、4LDK、土地面積114.09m2、建物面積108m2
Location
|



