New Homes » Kansai » Osaka prefecture » Mino
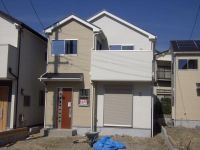 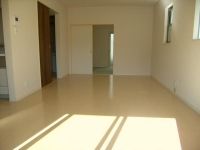
| | Osaka Prefecture Mino 大阪府箕面市 |
| Northern Osaka Express "Senri" 20 minutes Kashibafu 12 minutes by bus 北大阪急行「千里中央」バス20分香芝歩12分 |
| ■ We have close to 5 subdivisions of Nishiwaki park green and autumn leaves can enjoy. ■ It is with a solar power system, You can your living eco-friendly life. ■緑と紅葉が楽しめる西脇公園の近隣に5区画分譲いたしました。■太陽光発電システム付です、エコな生活をお暮らしいただけます。 |
| ■ Facilities: solar power ・ LOW-e pair glass ・ Insulation bathtub ・ Quiet sink ・ Artificial marble countertops ・ Glass top stove ・ Water purifier with a shower head ■設備:太陽光発電・LOW-eペアガラス・断熱浴槽・静音シンク・人工大理石のカウンタートップ・ガラストップコンロ・浄水器付シャワーヘッド |
Features pickup 特徴ピックアップ | | Measures to conserve energy / Pre-ground survey / Year Available / Parking two Allowed / Facing south / System kitchen / Bathroom Dryer / Yang per good / Siemens south road / LDK15 tatami mats or more / Or more before road 6m / Washbasin with shower / Wide balcony / Toilet 2 places / Bathroom 1 tsubo or more / 2-story / Double-glazing / The window in the bathroom / City gas 省エネルギー対策 /地盤調査済 /年内入居可 /駐車2台可 /南向き /システムキッチン /浴室乾燥機 /陽当り良好 /南側道路面す /LDK15畳以上 /前道6m以上 /シャワー付洗面台 /ワイドバルコニー /トイレ2ヶ所 /浴室1坪以上 /2階建 /複層ガラス /浴室に窓 /都市ガス | Price 価格 | | 34,300,000 yen 3430万円 | Floor plan 間取り | | 4LDK 4LDK | Units sold 販売戸数 | | 1 units 1戸 | Total units 総戸数 | | 5 units 5戸 | Land area 土地面積 | | 109.03 sq m (registration) 109.03m2(登記) | Building area 建物面積 | | 90.92 sq m (measured) 90.92m2(実測) | Driveway burden-road 私道負担・道路 | | Nothing, South 10m width 無、南10m幅 | Completion date 完成時期(築年月) | | October 2013 2013年10月 | Address 住所 | | Osaka Prefecture Mino rice 4 大阪府箕面市稲4 | Traffic 交通 | | Northern Osaka Express "Senri" 20 minutes Kashibafu 12 minutes by bus 北大阪急行「千里中央」バス20分香芝歩12分
| Related links 関連リンク | | [Related Sites of this company] 【この会社の関連サイト】 | Contact お問い合せ先 | | TEL: 0800-603-0563 [Toll free] mobile phone ・ Also available from PHS
Caller ID is not notified
Please contact the "saw SUUMO (Sumo)"
If it does not lead, If the real estate company TEL:0800-603-0563【通話料無料】携帯電話・PHSからもご利用いただけます
発信者番号は通知されません
「SUUMO(スーモ)を見た」と問い合わせください
つながらない方、不動産会社の方は
| Building coverage, floor area ratio 建ぺい率・容積率 | | 60% ・ 200% 60%・200% | Time residents 入居時期 | | Immediate available 即入居可 | Land of the right form 土地の権利形態 | | Ownership 所有権 | Structure and method of construction 構造・工法 | | Wooden 2-story 木造2階建 | Use district 用途地域 | | Two mid-high 2種中高 | Overview and notices その他概要・特記事項 | | Facilities: Public Water Supply, This sewage, City gas, Building confirmation number: No. H25-1261, Parking: car space 設備:公営水道、本下水、都市ガス、建築確認番号:第H25-1261号、駐車場:カースペース | Company profile 会社概要 | | <Mediation> Minister of Land, Infrastructure and Transport (3) No. 006,185 (one company) National Housing Industry Association (Corporation) metropolitan area real estate Fair Trade Council member Asahi Housing Co., Ltd. Osaka store Yubinbango530-0001 Osaka-shi, Osaka, Kita-ku Umeda 1-1-3 Osaka Station third building the fourth floor <仲介>国土交通大臣(3)第006185号(一社)全国住宅産業協会会員 (公社)首都圏不動産公正取引協議会加盟朝日住宅(株)大阪店〒530-0001 大阪府大阪市北区梅田1-1-3 大阪駅前第3ビル4階 |
Local appearance photo現地外観写真 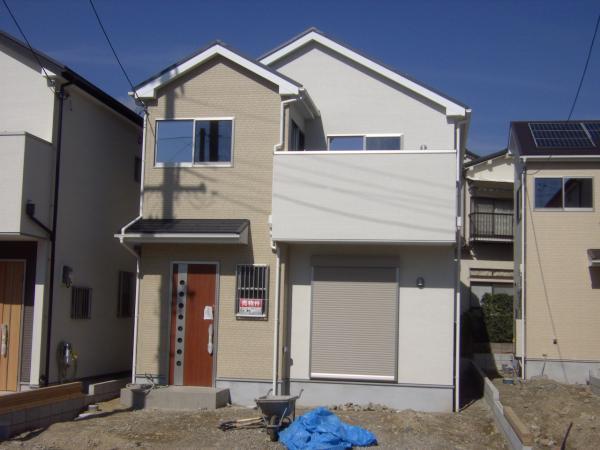 Bright house on the south-facing
南向きで明るいお家です
Livingリビング 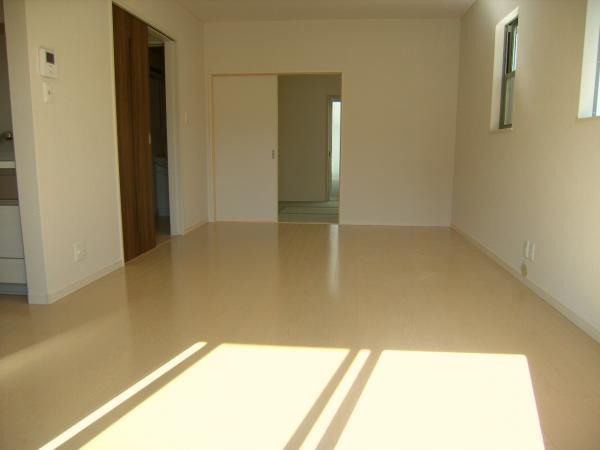 Sunny living
日当たりの良いリビング
Floor plan間取り図 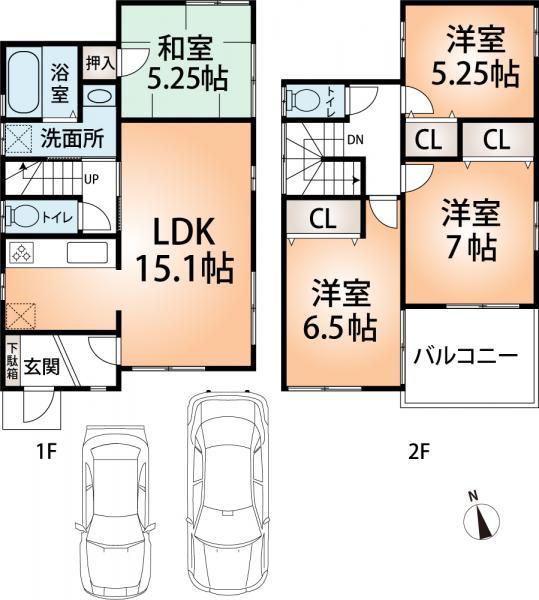 34,300,000 yen, 4LDK, Land area 109.03 sq m , Building area 90.92 sq m
3430万円、4LDK、土地面積109.03m2、建物面積90.92m2
Bathroom浴室 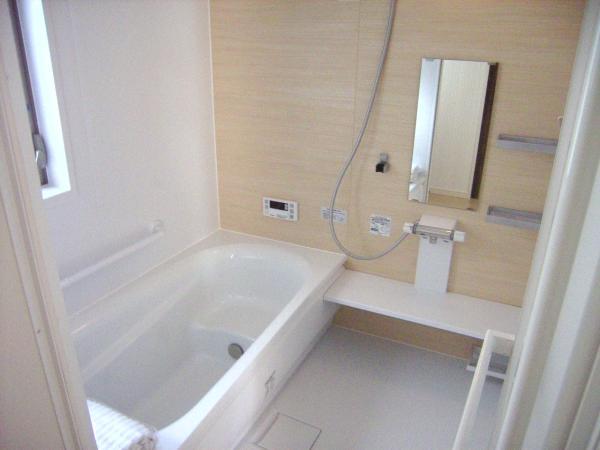 Insulation bathtub
断熱浴槽
Construction ・ Construction method ・ specification構造・工法・仕様 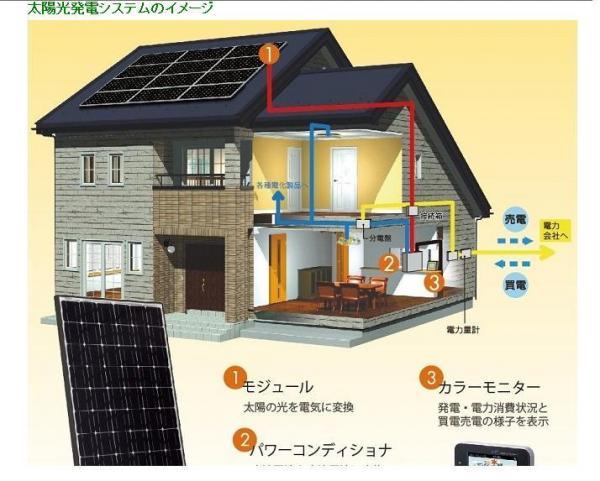 Solar power generation system image view
太陽光発電システムイメージ図
Wash basin, toilet洗面台・洗面所 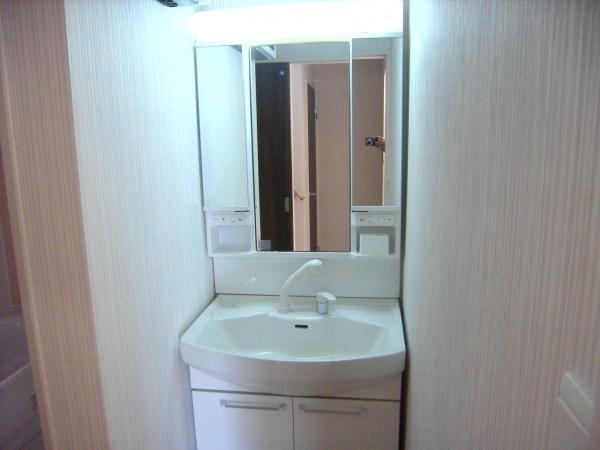 Wash
洗面
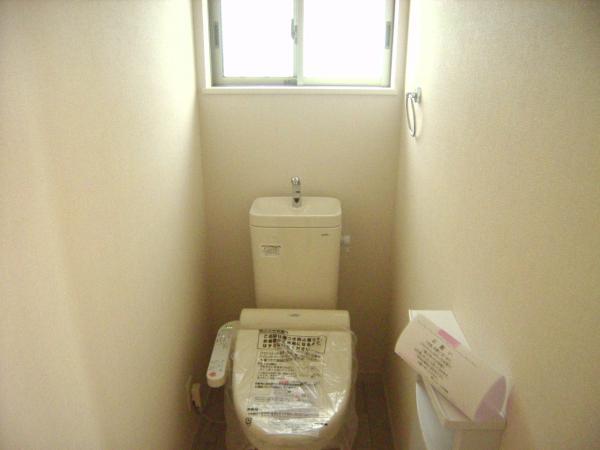 Toilet
トイレ
Kitchenキッチン 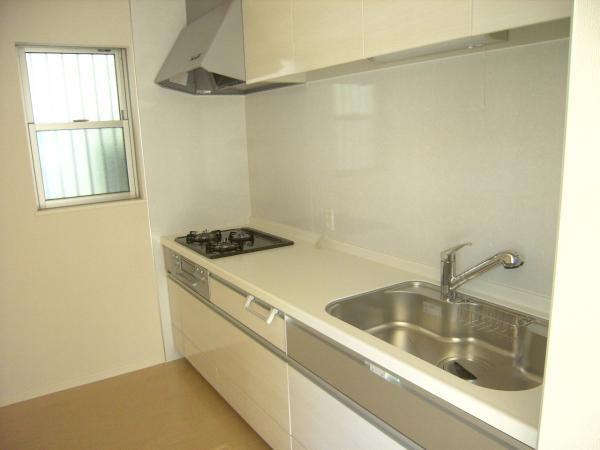 Independent kitchen
独立キッチン
Other introspectionその他内観 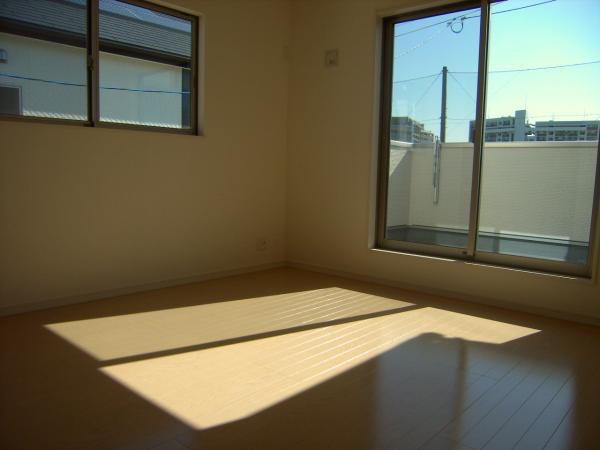 room
居室
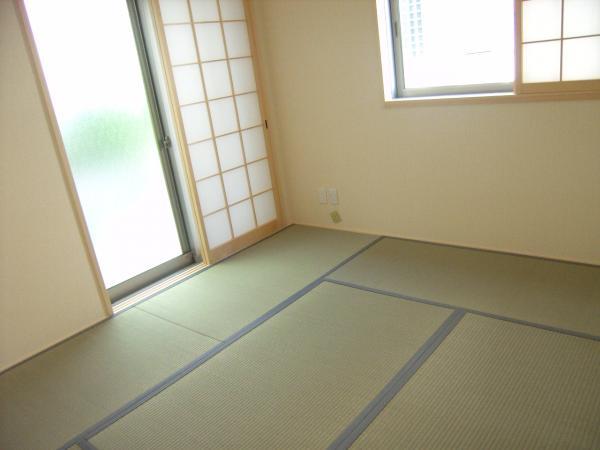 Same specifications photos (Other introspection)
同仕様写真(その他内観)
Other localその他現地 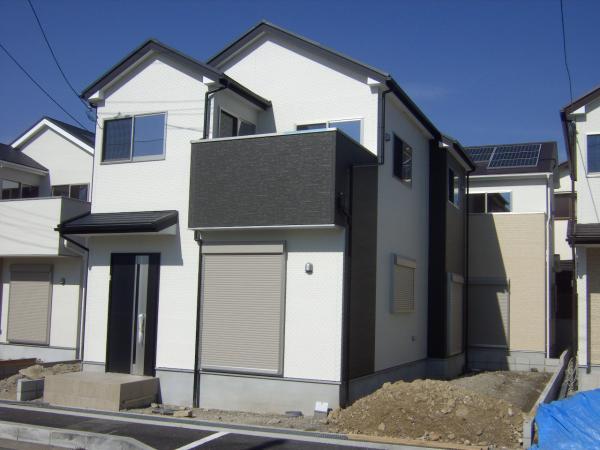 No. 3 land building appearance
3号地建物外観
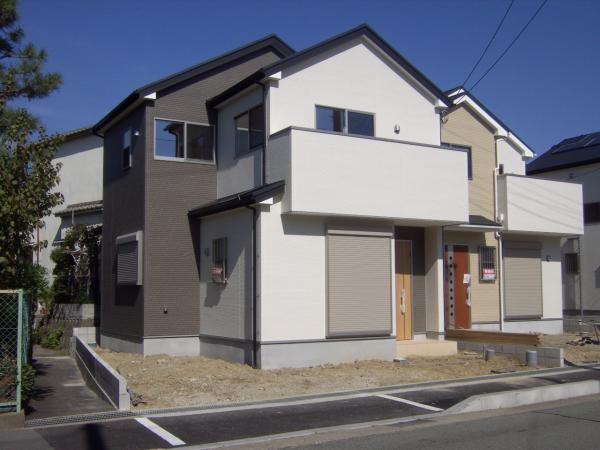 No. 1 destination building appearance
1号地建物外観
Park公園 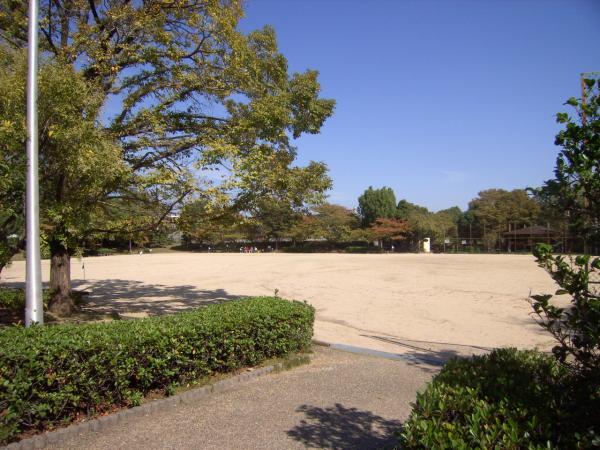 50m is a beautiful park of green and autumn leaves to Nishiwaki park
西脇公園まで50m 緑と紅葉の美しい公園です
Supermarketスーパー 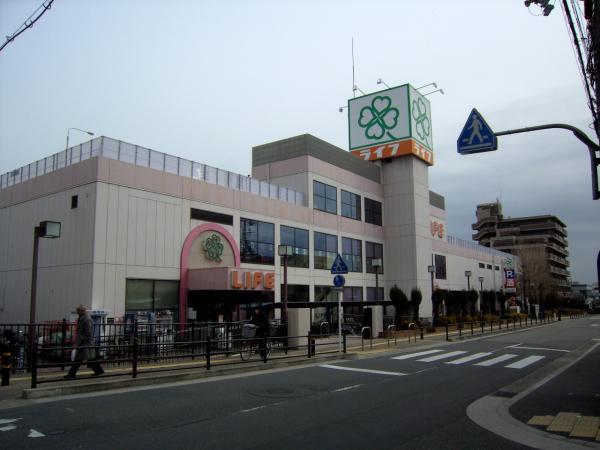 Until close to Super 750m
近隣スーパーまで750m
Junior high school中学校 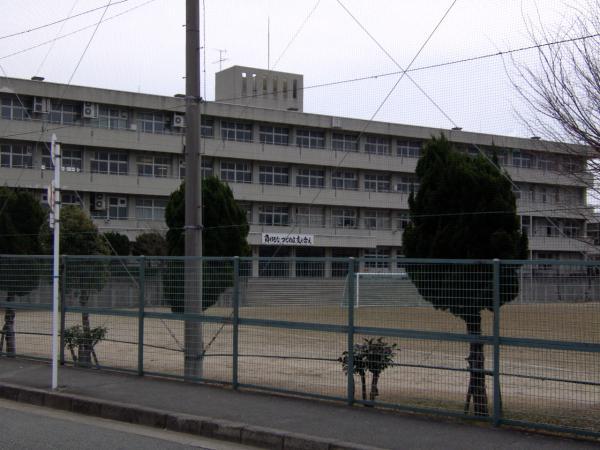 Chapter 5 900m to junior high school
第5中学校まで900m
Primary school小学校 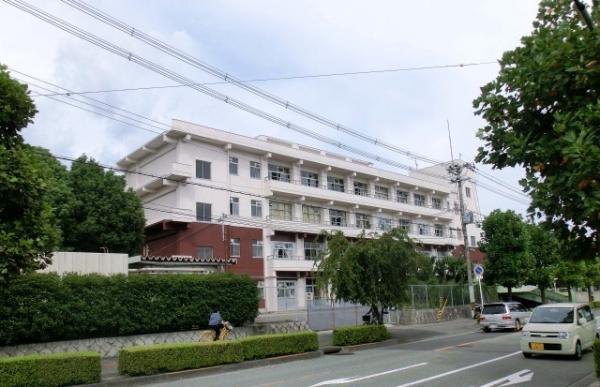 50m to medium primary school
中小学校まで50m
Location
|

















