New Homes » Kansai » Osaka prefecture » Mino
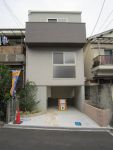 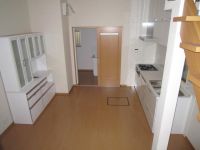
| | Osaka Prefecture Mino 大阪府箕面市 |
| Hankyū Minoo Line "Sakurai" walk 10 minutes 阪急箕面線「桜井」歩10分 |
| ● There is a large loft (8.59 sq m) on the second floor. ● Hankyū Minoo Line "Sakurai" station, Walk is about 10 minutes. ●2階に大型ロフト(8.59m2)があります。●阪急箕面線「桜井」駅、徒歩約10分です。 |
| [ Features of Property ] Immediately Available, LDK15 tatami mats or more, 2-story, loft, The window in the bathroom, Ventilation good, Storeroom, All rooms are two-sided lighting 〔 物件の特徴 〕即入居可、LDK15畳以上、2階建、ロフト、浴室に窓、通風良好、納戸、全室2面採光 |
Features pickup 特徴ピックアップ | | Immediate Available / 2-story / loft / The window in the bathroom / Ventilation good / City gas / Storeroom / All rooms are two-sided lighting 即入居可 /2階建 /ロフト /浴室に窓 /通風良好 /都市ガス /納戸 /全室2面採光 | Price 価格 | | 26.5 million yen 2650万円 | Floor plan 間取り | | 3DK + S (storeroom) 3DK+S(納戸) | Units sold 販売戸数 | | 1 units 1戸 | Land area 土地面積 | | 66.04 sq m 66.04m2 | Building area 建物面積 | | 91.39 sq m 91.39m2 | Driveway burden-road 私道負担・道路 | | Nothing 無 | Completion date 完成時期(築年月) | | March 2013 2013年3月 | Address 住所 | | Osaka Prefecture Mino Hanmachi 4 大阪府箕面市半町4 | Traffic 交通 | | Hankyū Minoo Line "Sakurai" walk 10 minutes
Hankyu Takarazuka Line "Ishibashi" walk 18 minutes
Osaka Monorail Main Line "Shibahara" walk 19 minutes 阪急箕面線「桜井」歩10分
阪急宝塚線「石橋」歩18分
大阪モノレール本線「柴原」歩19分
| Related links 関連リンク | | [Related Sites of this company] 【この会社の関連サイト】 | Person in charge 担当者より | | Rep Takahashi Hideyuki "Ikeda" ・ Looking for shelter in the "Mino" is, Born and raised, "Ikeda" ・ Please leave Takahashi of "Mino". In the same eyes with customers, We would like to continue working as you satisfy one-of-a-kind property is Mitsukedaseru. 担当者高橋 英行「池田市」・「箕面市」での住まい探しは、生まれも育ちも「池田市」・「箕面市」の高橋にお任せ下さい。お客様と同じ目線で、ご満足頂けるオンリーワンの物件が見つけ出せるように努めていきたいと思っております。 | Contact お問い合せ先 | | TEL: 0800-603-3878 [Toll free] mobile phone ・ Also available from PHS
Caller ID is not notified
Please contact the "saw SUUMO (Sumo)"
If it does not lead, If the real estate company TEL:0800-603-3878【通話料無料】携帯電話・PHSからもご利用いただけます
発信者番号は通知されません
「SUUMO(スーモ)を見た」と問い合わせください
つながらない方、不動産会社の方は
| Building coverage, floor area ratio 建ぺい率・容積率 | | 60% ・ 200% 60%・200% | Time residents 入居時期 | | Immediate available 即入居可 | Land of the right form 土地の権利形態 | | Ownership 所有権 | Structure and method of construction 構造・工法 | | Wooden 2-story steel frame part 木造2階建一部鉄骨 | Overview and notices その他概要・特記事項 | | Contact: Takahashi Hideyuki, Parking: Garage 担当者:高橋 英行、駐車場:車庫 | Company profile 会社概要 | | <Mediation> governor of Osaka (2) No. 051450 (Ltd.) realistic Yubinbango563-0031 Osaka Ikeda Tenjin 1-8-20 <仲介>大阪府知事(2)第051450号(株)リアル〒563-0031 大阪府池田市天神1-8-20 |
Local appearance photo現地外観写真 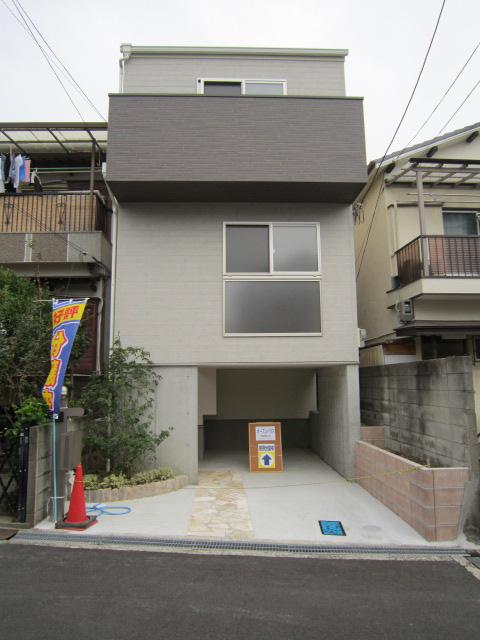 Local (10 May 2013) Shooting
現地(2013年10月)撮影
Livingリビング 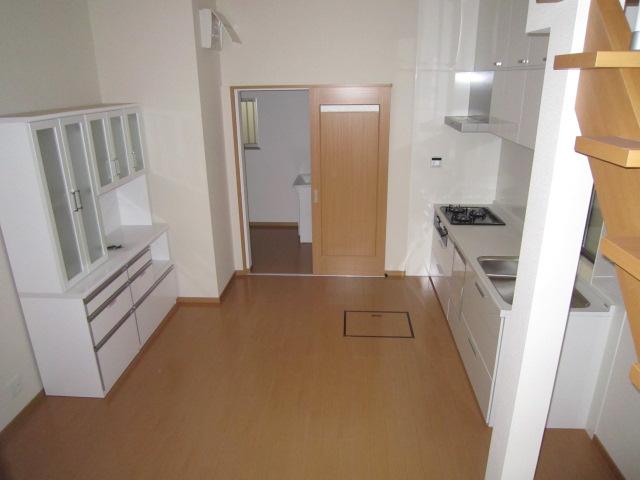 Indoor (10 May 2013) Shooting
室内(2013年10月)撮影
Floor plan間取り図 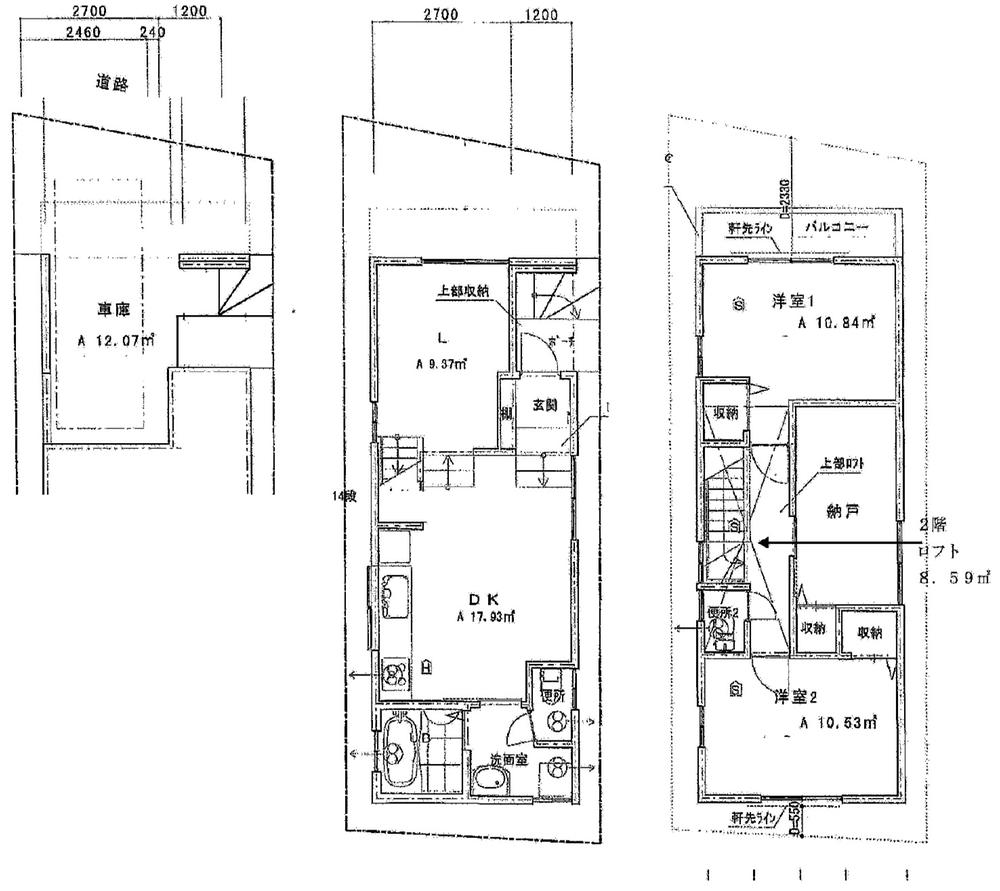 26.5 million yen, 3DK + S (storeroom), Land area 66.04 sq m , Building area 91.39 sq m
2650万円、3DK+S(納戸)、土地面積66.04m2、建物面積91.39m2
Kitchenキッチン 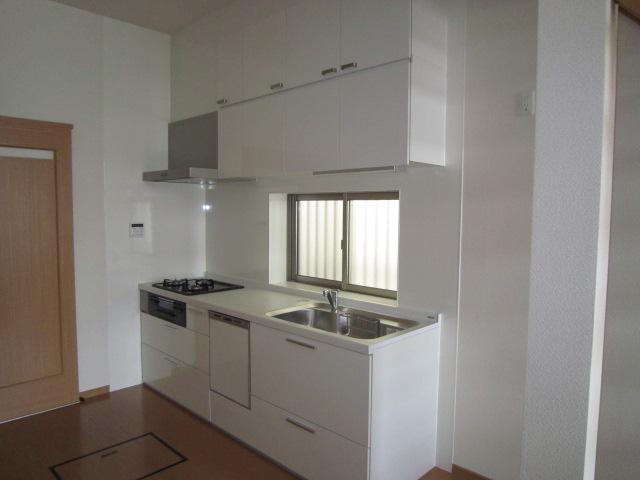 Indoor (2013 years) Shooting
室内(2013年月)撮影
Bathroom浴室 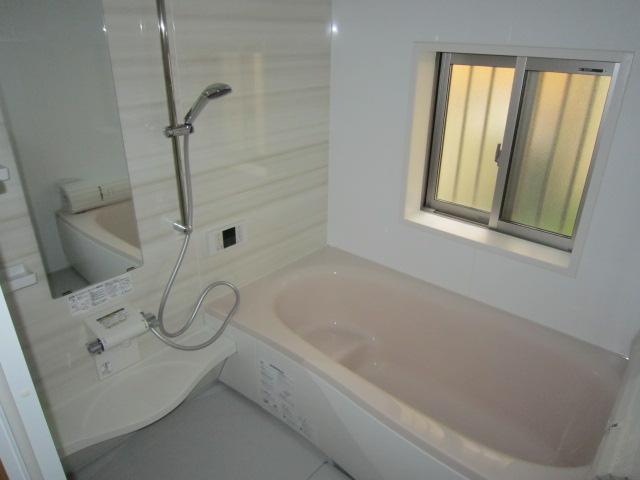 Indoor (10 May 2013) Shooting
室内(2013年10月)撮影
Other introspectionその他内観 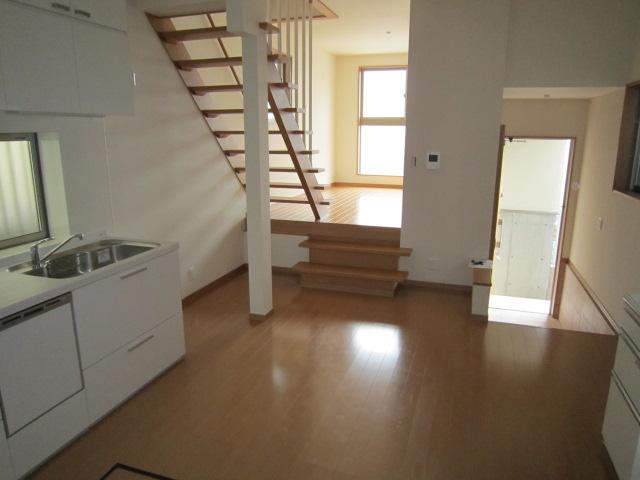 Indoor (10 May 2013) Shooting
室内(2013年10月)撮影
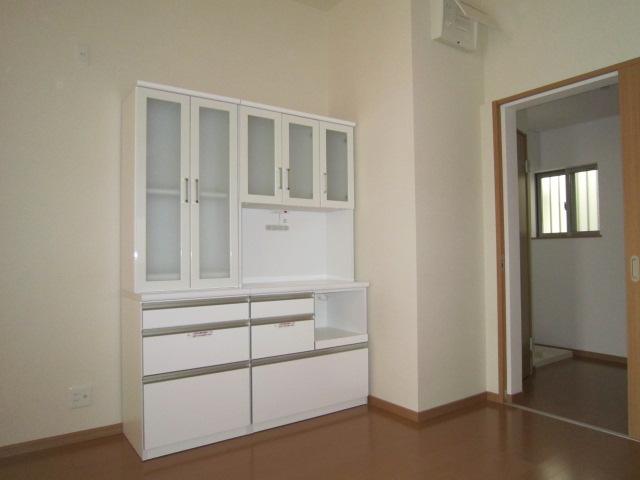 Indoor (10 May 2013) Shooting
室内(2013年10月)撮影
Wash basin, toilet洗面台・洗面所 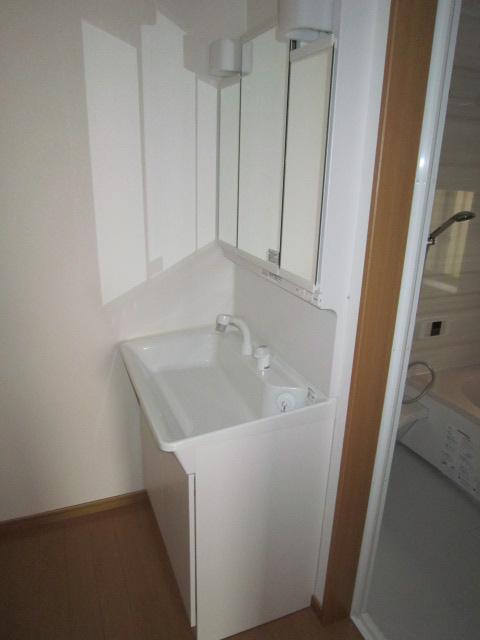 Indoor (10 May 2013) Shooting
室内(2013年10月)撮影
Other introspectionその他内観 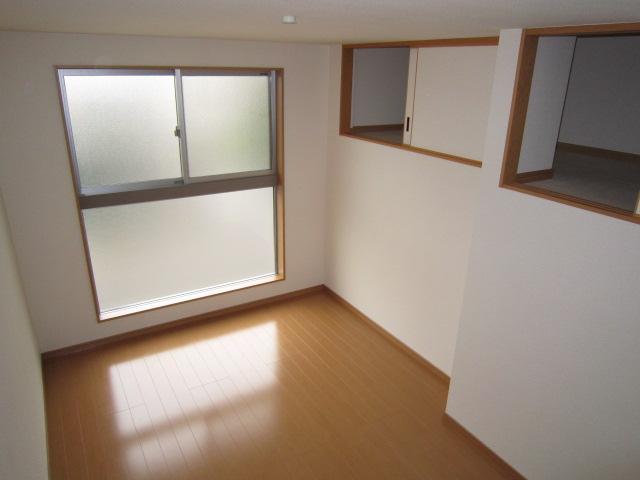 Indoor (10 May 2013) Shooting
室内(2013年10月)撮影
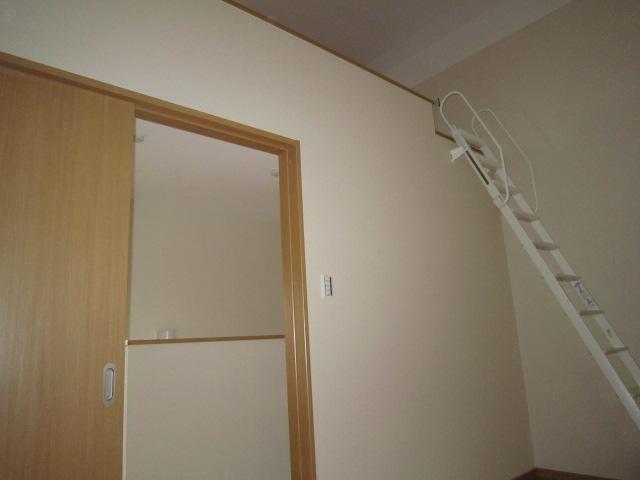 Indoor (10 May 2013) Shooting
室内(2013年10月)撮影
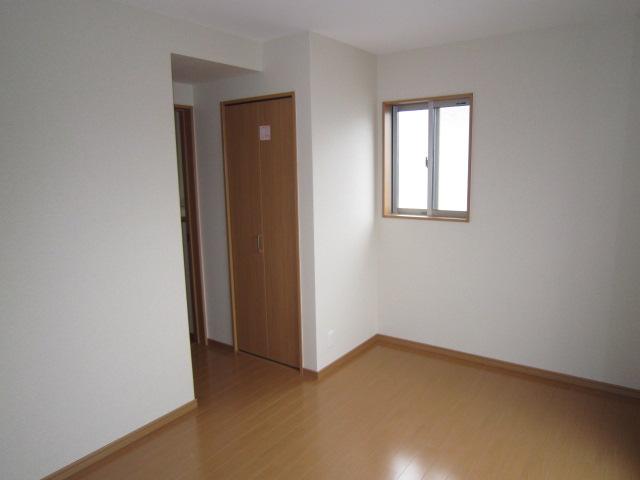 Indoor (10 May 2013) Shooting
室内(2013年10月)撮影
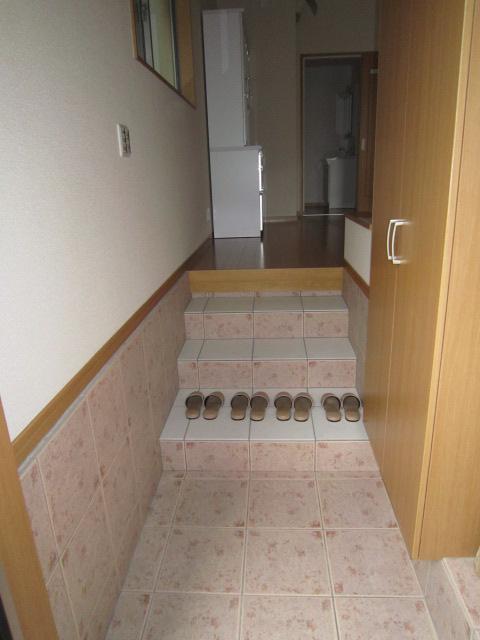 Indoor (10 May 2013) Shooting
室内(2013年10月)撮影
Other localその他現地 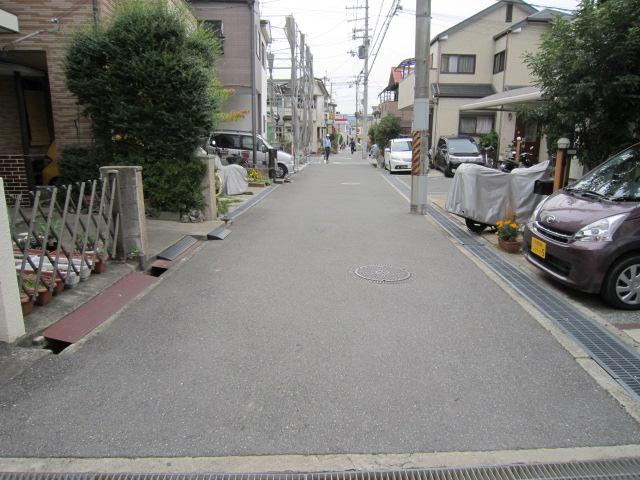 Local (10 May 2013) Shooting
現地(2013年10月)撮影
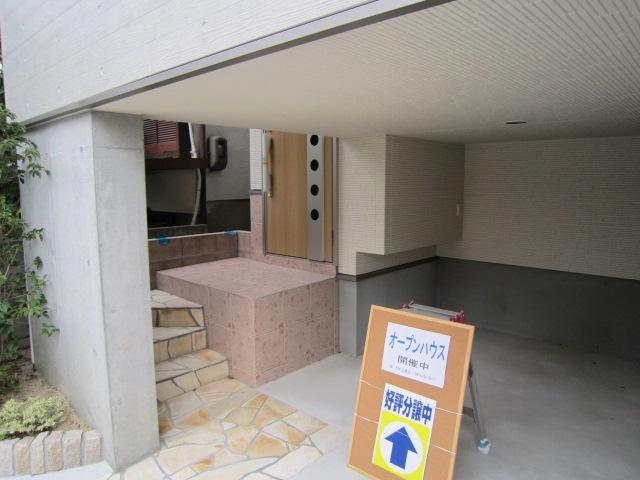 Local (10 May 2013) Shooting
現地(2013年10月)撮影
Local appearance photo現地外観写真 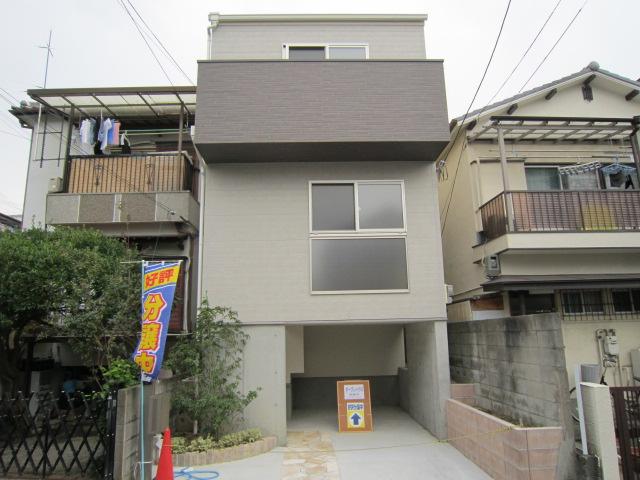 Local (10 May 2013) Shooting
現地(2013年10月)撮影
Local photos, including front road前面道路含む現地写真 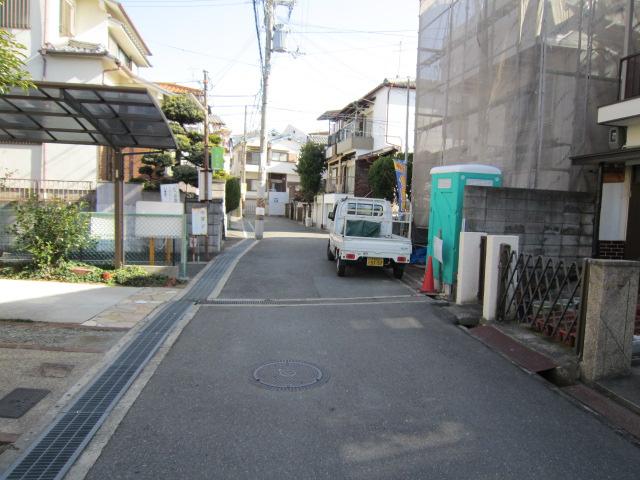 Local (February 2013) Shooting
現地(2013年2月)撮影
Location
| 
















