New Homes » Kansai » Osaka prefecture » Mino
 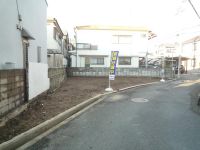
| | Osaka Prefecture Mino 大阪府箕面市 |
| Hankyū Minoo Line "Mino" walk 23 minutes 阪急箕面線「箕面」歩23分 |
| LDK18 tatami mats or more, System kitchen, Bathroom Dryer, Yang per good, All room storage, A quiet residential area, 2 along the line more accessible, Facing south, Face-to-face kitchen, All living room flooring, Dish washing dryer, Waugh LDK18畳以上、システムキッチン、浴室乾燥機、陽当り良好、全居室収納、閑静な住宅地、2沿線以上利用可、南向き、対面式キッチン、全居室フローリング、食器洗乾燥機、ウォー |
| LDK18 tatami mats or more, System kitchen, Bathroom Dryer, Yang per good, All room storage, A quiet residential area, 2 along the line more accessible, Facing south, Face-to-face kitchen, All living room flooring, Dish washing dryer, Walk-in closet, City gas, Floor heating LDK18畳以上、システムキッチン、浴室乾燥機、陽当り良好、全居室収納、閑静な住宅地、2沿線以上利用可、南向き、対面式キッチン、全居室フローリング、食器洗乾燥機、ウォークインクロゼット、都市ガス、床暖房 |
Features pickup 特徴ピックアップ | | 2 along the line more accessible / LDK18 tatami mats or more / Facing south / System kitchen / Bathroom Dryer / Yang per good / All room storage / A quiet residential area / Face-to-face kitchen / All living room flooring / Dish washing dryer / Walk-in closet / City gas / Floor heating 2沿線以上利用可 /LDK18畳以上 /南向き /システムキッチン /浴室乾燥機 /陽当り良好 /全居室収納 /閑静な住宅地 /対面式キッチン /全居室フローリング /食器洗乾燥機 /ウォークインクロゼット /都市ガス /床暖房 | Price 価格 | | 34,800,000 yen 3480万円 | Floor plan 間取り | | 4LDK 4LDK | Units sold 販売戸数 | | 1 units 1戸 | Total units 総戸数 | | 1 units 1戸 | Land area 土地面積 | | 103.93 sq m (registration) 103.93m2(登記) | Building area 建物面積 | | 108.35 sq m (measured) 108.35m2(実測) | Driveway burden-road 私道負担・道路 | | Nothing, Southeast 4.4m width (contact the road width 20m) 無、南東4.4m幅(接道幅20m) | Completion date 完成時期(築年月) | | February 2014 2014年2月 | Address 住所 | | Osaka Prefecture Mino Shin'ine 6 大阪府箕面市新稲6 | Traffic 交通 | | Hankyū Minoo Line "Mino" walk 23 minutes
Hankyū Minoo Line "Makiochi" walk 22 minutes
Hankyu Takarazuka Line "Ishibashi" walk 33 minutes 阪急箕面線「箕面」歩23分
阪急箕面線「牧落」歩22分
阪急宝塚線「石橋」歩33分
| Related links 関連リンク | | [Related Sites of this company] 【この会社の関連サイト】 | Contact お問い合せ先 | | TEL: 0120-330084 [Toll free] Please contact the "saw SUUMO (Sumo)" TEL:0120-330084【通話料無料】「SUUMO(スーモ)を見た」と問い合わせください | Building coverage, floor area ratio 建ぺい率・容積率 | | 60% ・ 150% 60%・150% | Time residents 入居時期 | | February 2014 schedule 2014年2月予定 | Land of the right form 土地の権利形態 | | Ownership 所有権 | Structure and method of construction 構造・工法 | | Wooden 2-story 木造2階建 | Use district 用途地域 | | One low-rise 1種低層 | Other limitations その他制限事項 | | Height ceiling Yes, Shade limit Yes 高さ最高限度有、日影制限有 | Overview and notices その他概要・特記事項 | | Facilities: Public Water Supply, This sewage, City gas, Building confirmation number: 1, Parking: car space 設備:公営水道、本下水、都市ガス、建築確認番号:1、駐車場:カースペース | Company profile 会社概要 | | <Mediation> governor of Osaka Prefecture (1) No. 054363 (Ltd.) TORIOyubinbango560-0041 Toyonaka, Osaka Seifuso 2-3-5 <仲介>大阪府知事(1)第054363号(株)TORIO〒560-0041 大阪府豊中市清風荘2-3-5 |
Floor plan間取り図 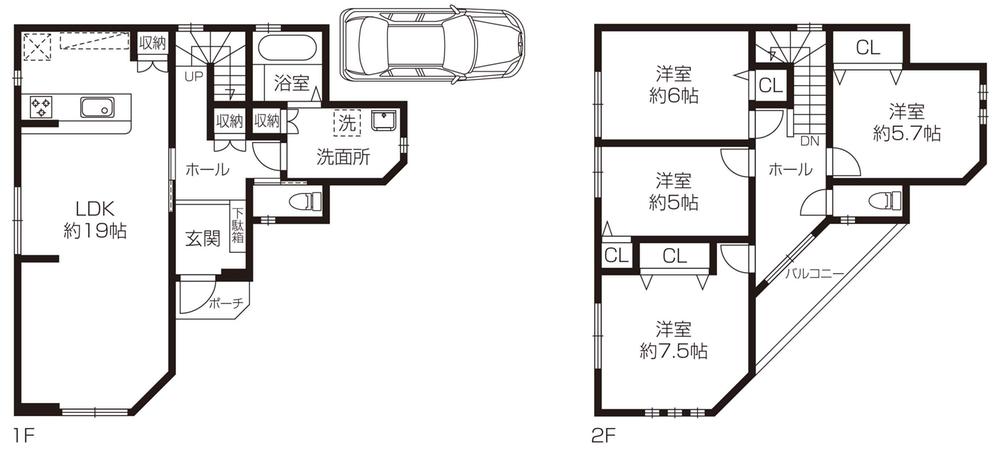 34,800,000 yen, 4LDK, Land area 103.93 sq m , Building area 108.35 sq m
3480万円、4LDK、土地面積103.93m2、建物面積108.35m2
Local photos, including front road前面道路含む現地写真 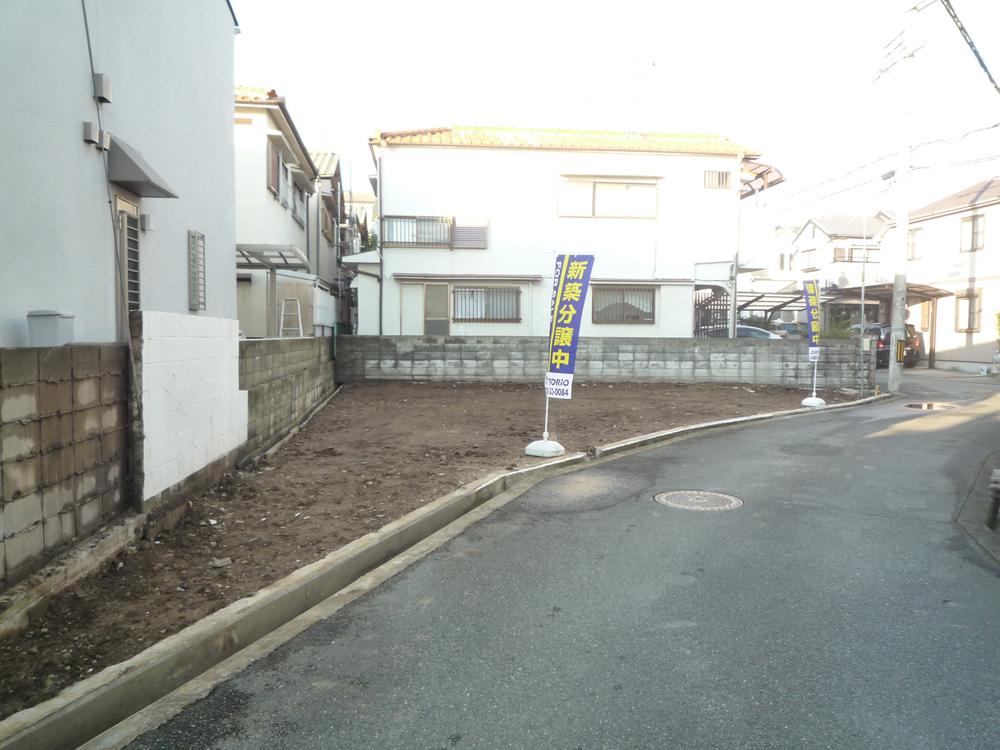 Local (11 May 2013) Shooting
現地(2013年11月)撮影
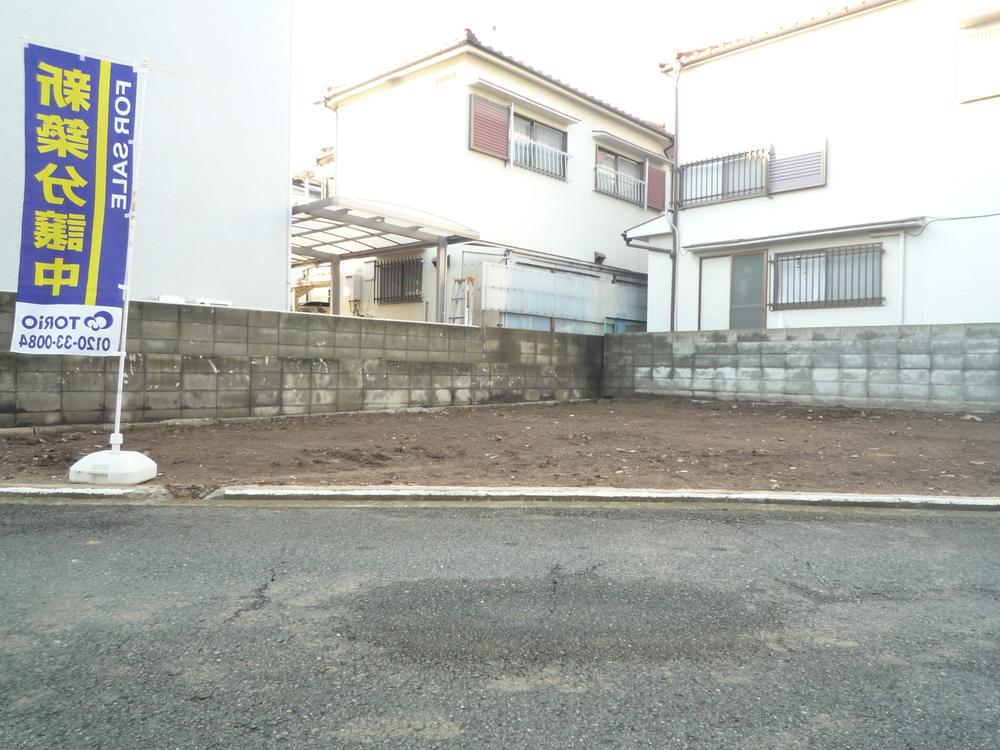 Local (11 May 2013) Shooting
現地(2013年11月)撮影
Local appearance photo現地外観写真 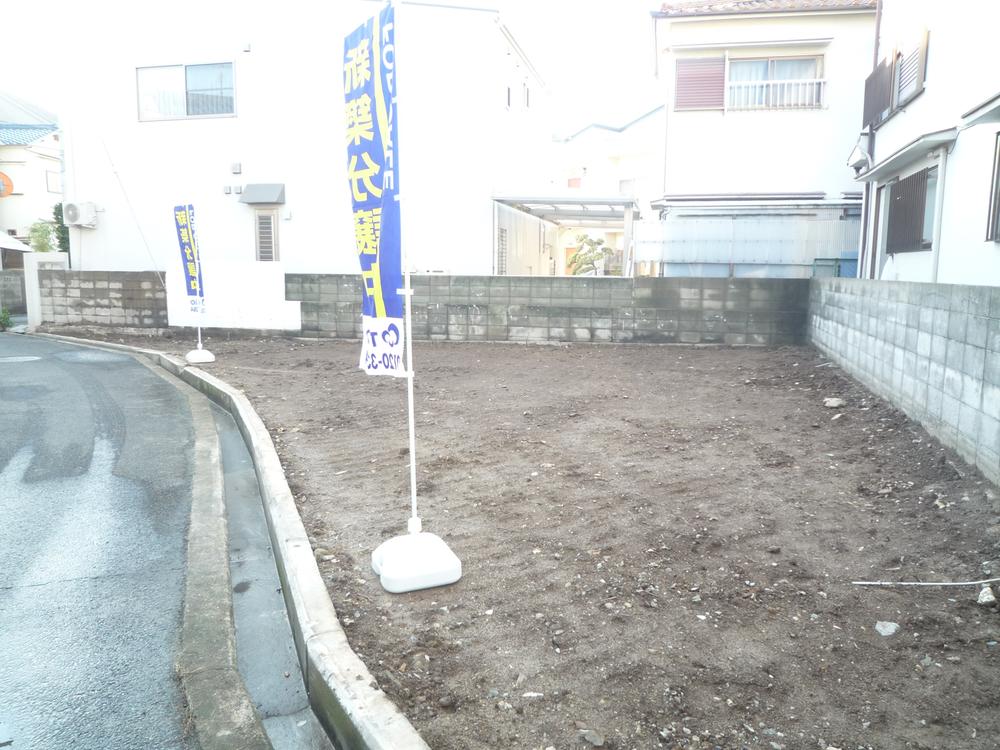 Local (11 May 2013) Shooting
現地(2013年11月)撮影
Local photos, including front road前面道路含む現地写真 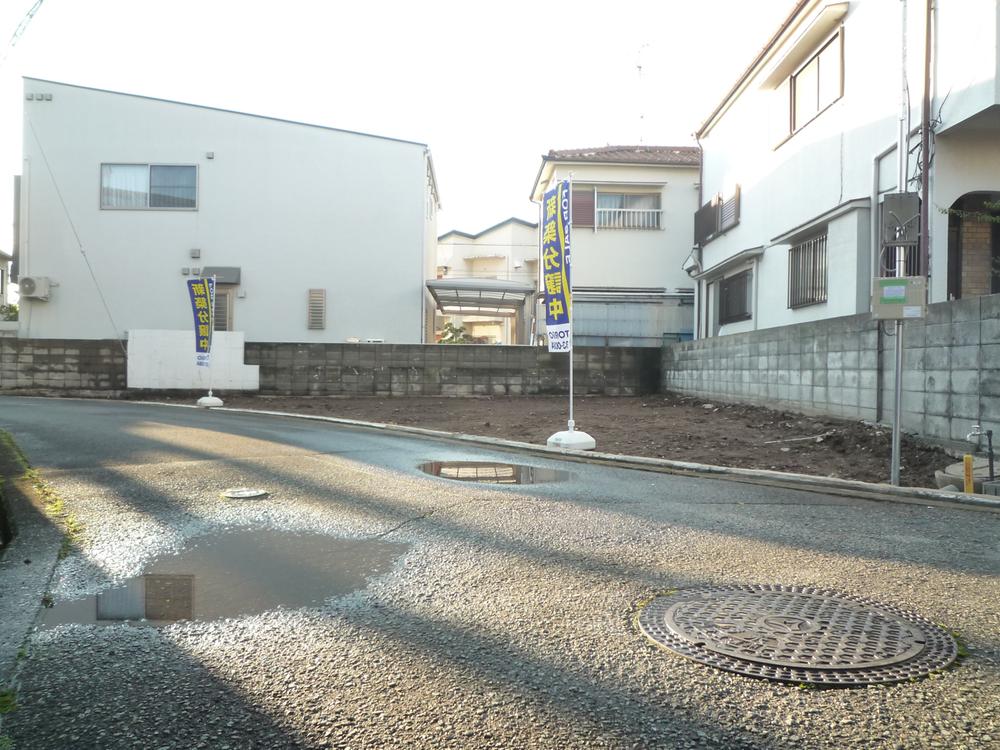 Local (11 May 2013) Shooting
現地(2013年11月)撮影
Supermarketスーパー 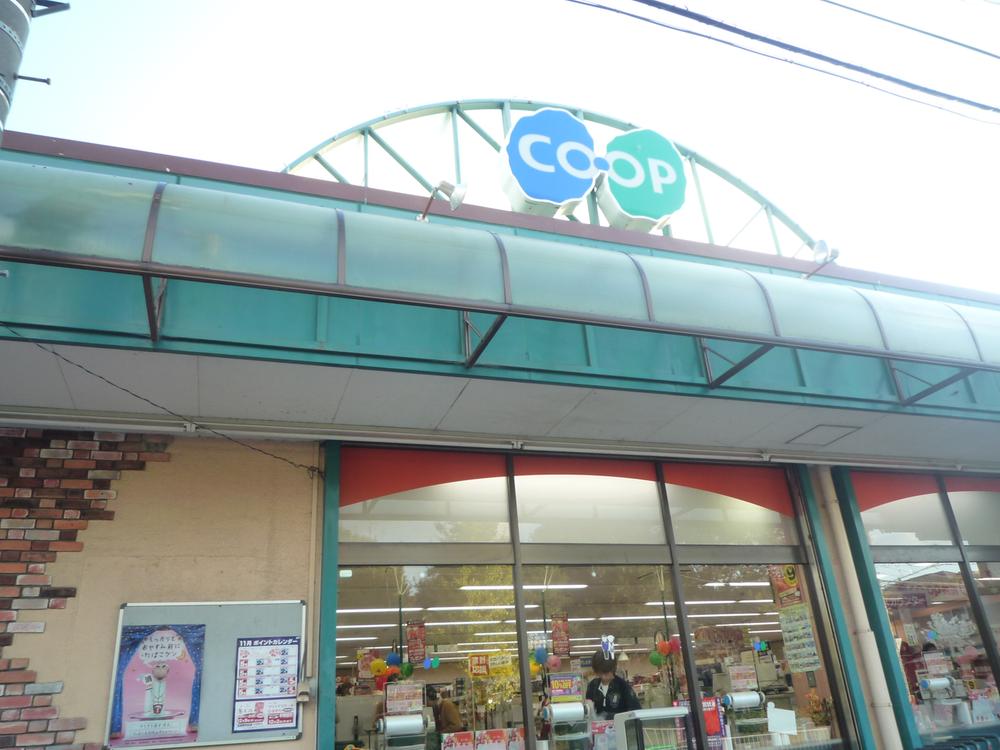 445m to Cope Minoo
コープ箕面まで445m
Otherその他 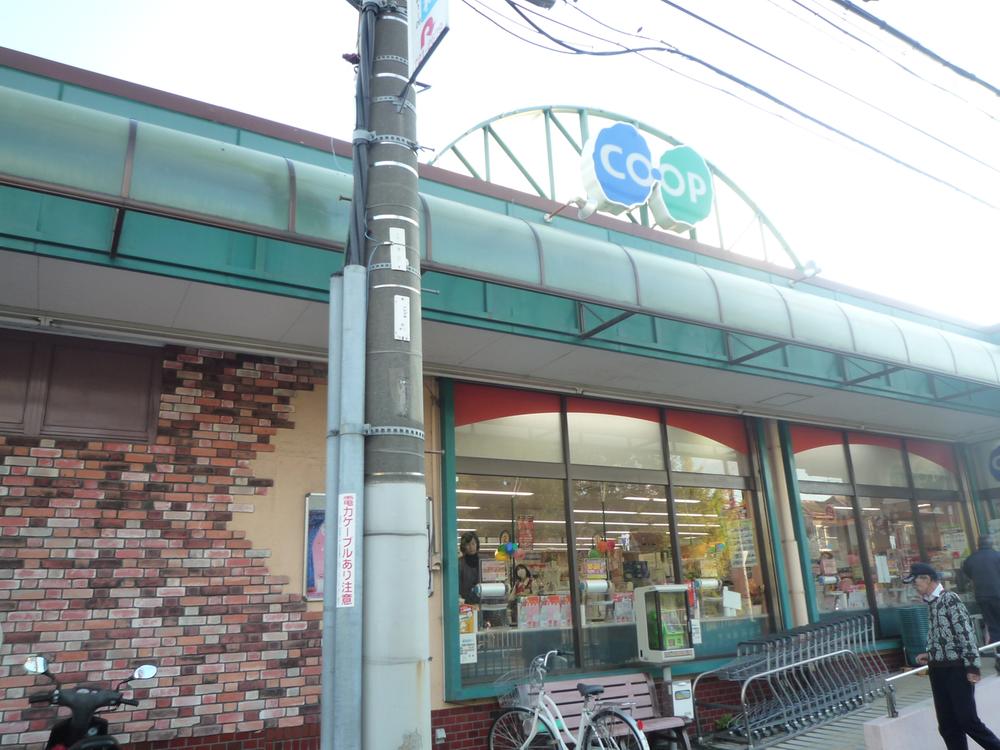 Cope
コープ
Local appearance photo現地外観写真 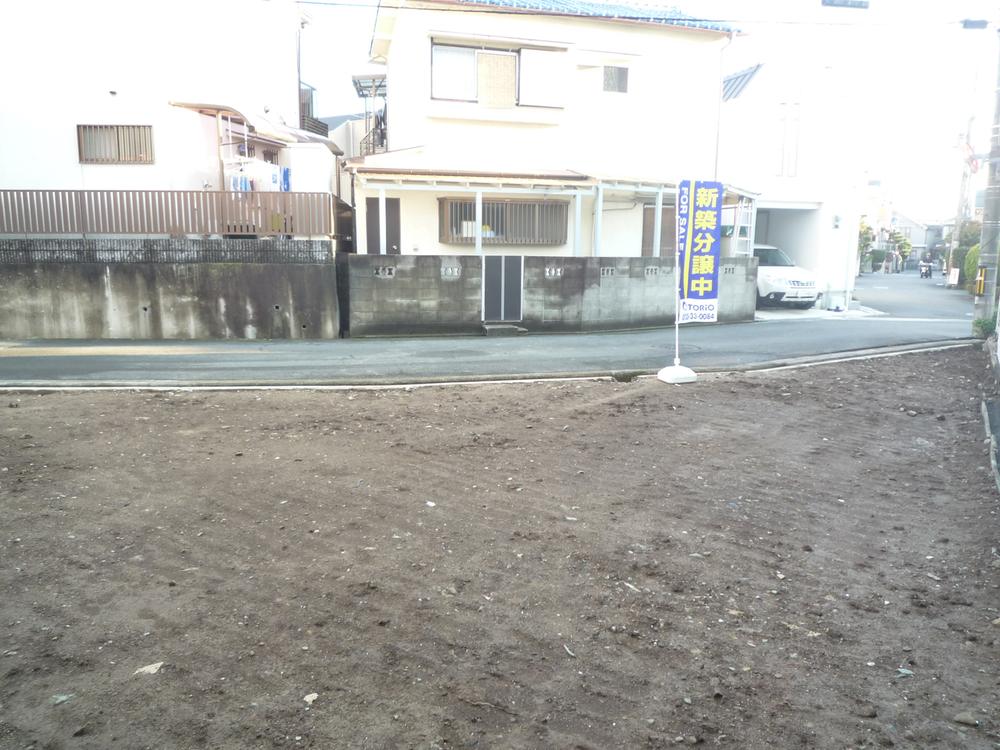 Local (11 May 2013) Shooting
現地(2013年11月)撮影
Drug storeドラッグストア 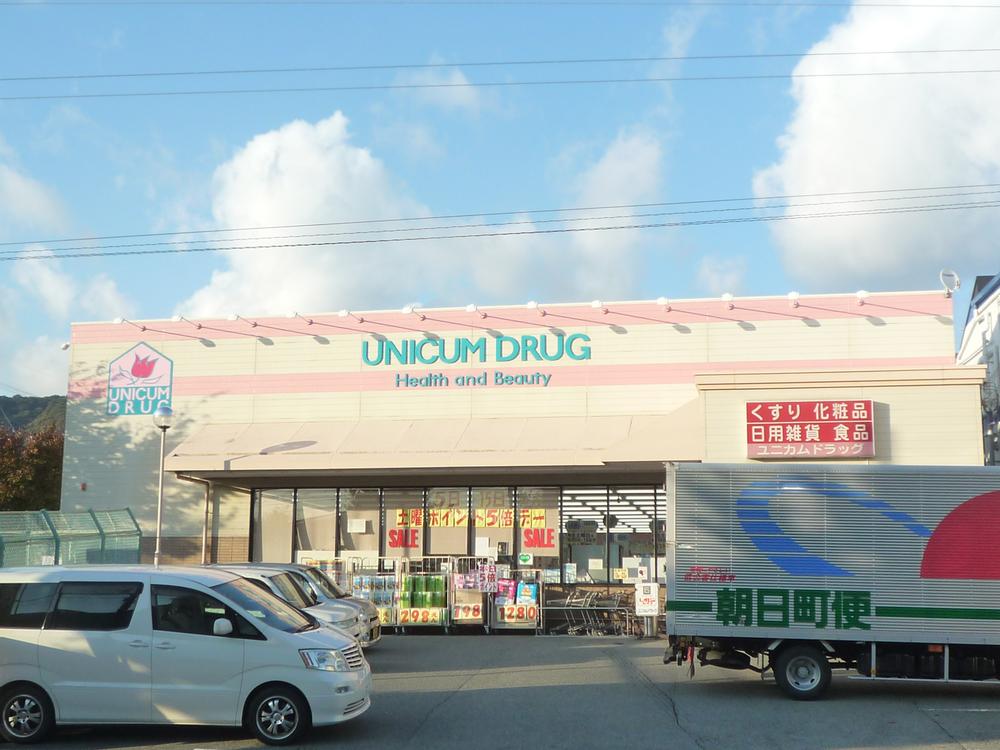 UNICUM 460m to drag
UNICUMドラッグまで460m
Otherその他 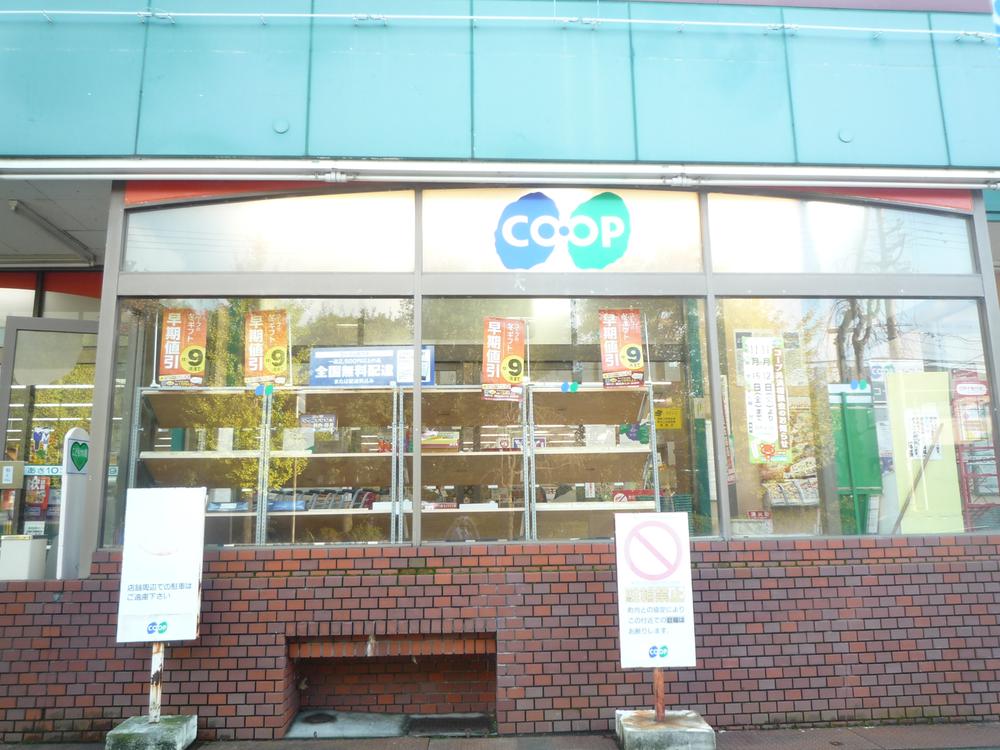 Cope
コープ
Local appearance photo現地外観写真 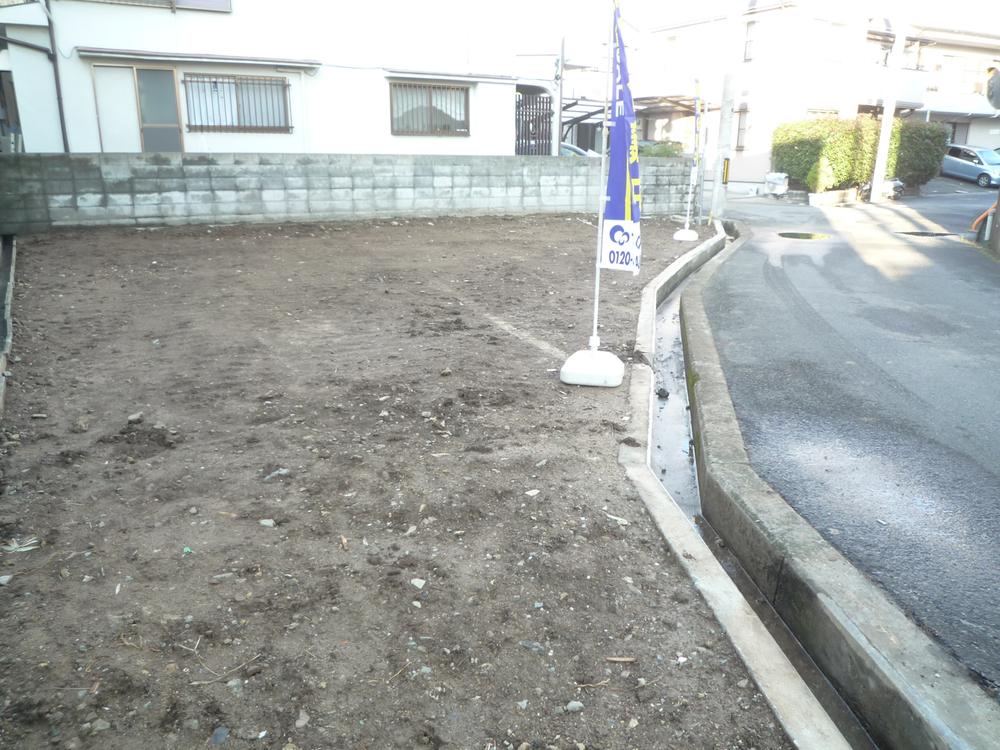 Local (11 May 2013) Shooting
現地(2013年11月)撮影
Location
|












