New Homes » Kansai » Osaka prefecture » Mino
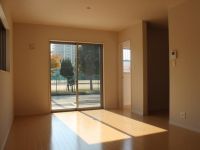 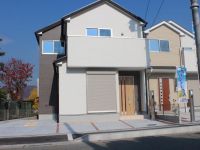
| | Osaka Prefecture Mino 大阪府箕面市 |
| Northern Osaka Express "Senri" 20 minutes Kashibafu 12 minutes by bus 北大阪急行「千里中央」バス20分香芝歩12分 |
| ■ Significant price change! ■ Limited in a quiet residential area 5 subdivisions! ■ You can Easy parking in the 10m road width (all households parking two possible) ■ Per yang is good south balcony. ■大幅価格変更!■閑静な住宅地に限定5区画分譲!■10m道路幅員でラクラク駐車できます(全戸駐車2台可)■陽当り良好な南側バルコニーです。 |
| ● Since the complete ending., You will freely to visit. Please contact us when preview your choice. ●完成済みですので、自由にご覧になれます。内覧ご希望の際はご連絡下さい。 |
Features pickup 特徴ピックアップ | | Corresponding to the flat-35S / Parking two Allowed / Immediate Available / Facing south / System kitchen / Bathroom Dryer / Yang per good / All room storage / Siemens south road / A quiet residential area / Or more before road 6m / Starting station / Shaping land / Toilet 2 places / 2-story / Underfloor Storage / TV monitor interphone / Flat terrain フラット35Sに対応 /駐車2台可 /即入居可 /南向き /システムキッチン /浴室乾燥機 /陽当り良好 /全居室収納 /南側道路面す /閑静な住宅地 /前道6m以上 /始発駅 /整形地 /トイレ2ヶ所 /2階建 /床下収納 /TVモニタ付インターホン /平坦地 | Price 価格 | | 34,300,000 yen 3430万円 | Floor plan 間取り | | 4LDK 4LDK | Units sold 販売戸数 | | 1 units 1戸 | Total units 総戸数 | | 5 units 5戸 | Land area 土地面積 | | 109.03 sq m (registration) 109.03m2(登記) | Building area 建物面積 | | 90.92 sq m (registration) 90.92m2(登記) | Driveway burden-road 私道負担・道路 | | Nothing 無 | Completion date 完成時期(築年月) | | November 2013 2013年11月 | Address 住所 | | Osaka Prefecture Mino rice near 4-2- 大阪府箕面市稲4-2-付近 | Traffic 交通 | | Northern Osaka Express "Senri" 20 minutes Kashibafu 12 minutes by bus 北大阪急行「千里中央」バス20分香芝歩12分
| Related links 関連リンク | | [Related Sites of this company] 【この会社の関連サイト】 | Person in charge 担当者より | | [Regarding this property.] ■ Significant price change! ■ It is a quiet residential area in the airy south-facing! ■ Limited 5 subdivisions! 【この物件について】■大幅価格変更!■開放感あふれる南向きで閑静な住宅地です!■限定5区画分譲! | Contact お問い合せ先 | | TEL: 0800-603-3634 [Toll free] mobile phone ・ Also available from PHS
Caller ID is not notified
Please contact the "saw SUUMO (Sumo)"
If it does not lead, If the real estate company TEL:0800-603-3634【通話料無料】携帯電話・PHSからもご利用いただけます
発信者番号は通知されません
「SUUMO(スーモ)を見た」と問い合わせください
つながらない方、不動産会社の方は
| Building coverage, floor area ratio 建ぺい率・容積率 | | 60% ・ 200% 60%・200% | Time residents 入居時期 | | Immediate available 即入居可 | Land of the right form 土地の権利形態 | | Ownership 所有権 | Structure and method of construction 構造・工法 | | Wooden 2-story 木造2階建 | Use district 用途地域 | | Two mid-high 2種中高 | Overview and notices その他概要・特記事項 | | Facilities: Public Water Supply, This sewage, City gas, Parking: car space 設備:公営水道、本下水、都市ガス、駐車場:カースペース | Company profile 会社概要 | | <Mediation> governor of Osaka (2) No. 049430 (with) tax housing Yubinbango563-0055 Osaka Ikeda Sugawara-cho 6-12 <仲介>大阪府知事(2)第049430号(有)タックスハウジング〒563-0055 大阪府池田市菅原町6-12 |
Livingリビング 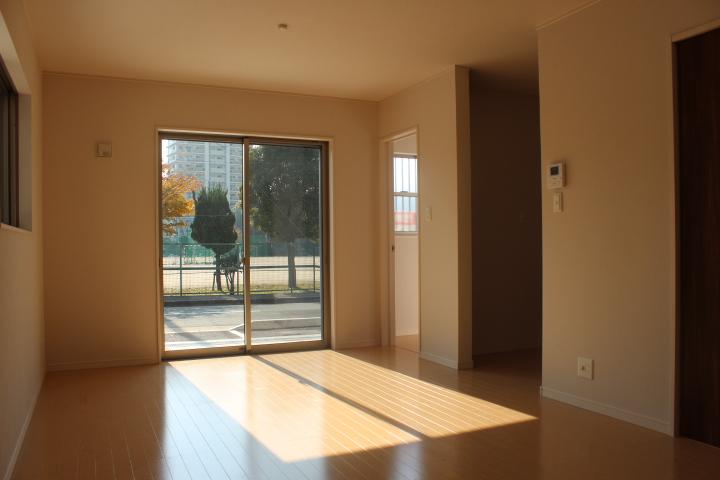 ● LDK is good day on the south-facing.
●LDKは南向きで日当り良好。
Local appearance photo現地外観写真 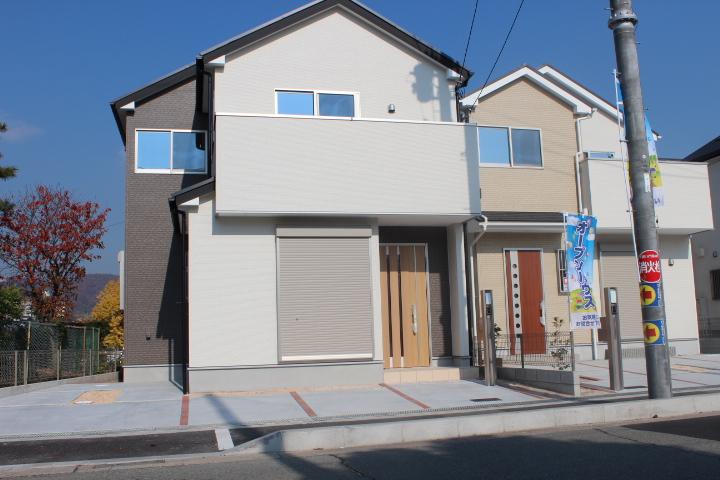 ● 1 ・ No. 2 place appearance photo ● My home of the simple appearance
●1・2号地外観写真
●シンプルな外観のマイホームを
Floor plan間取り図 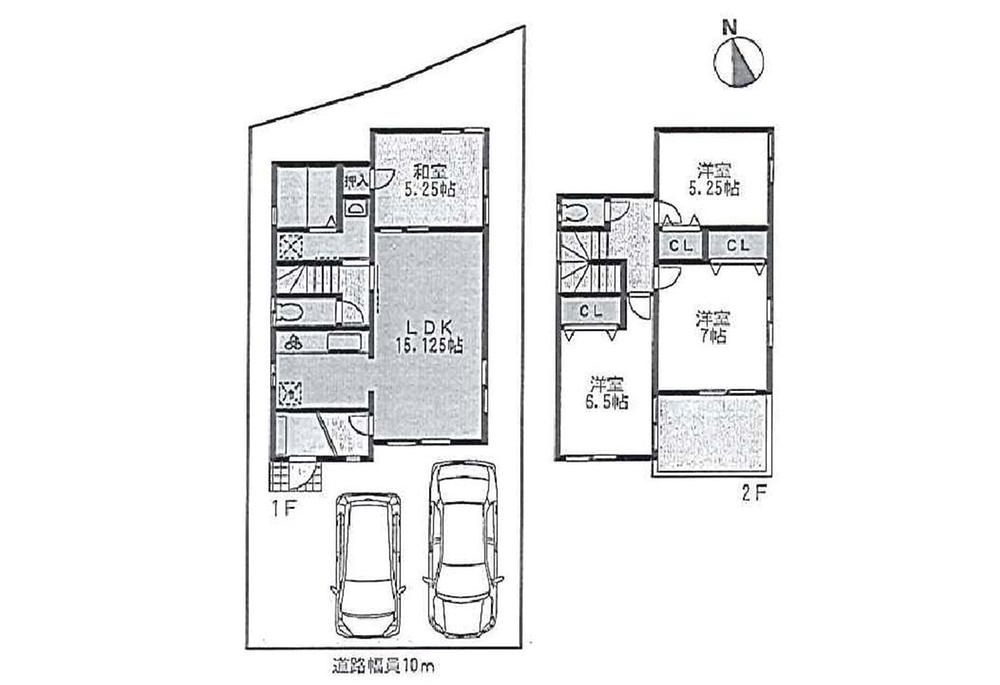 34,300,000 yen, 4LDK, Land area 109.03 sq m , Building area 90.92 sq m ● 2 No. land Floor ● building area 90.92 sq m
3430万円、4LDK、土地面積109.03m2、建物面積90.92m2 ●2号地間取り
●建物面積90.92m2
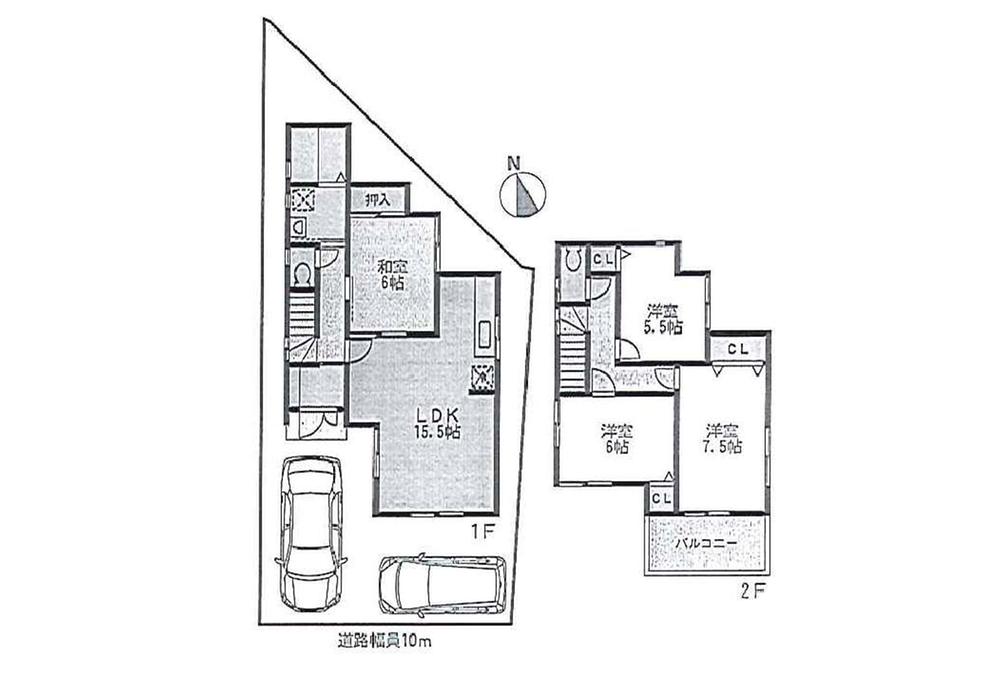 34,300,000 yen, 4LDK, Land area 109.03 sq m , Building area 90.92 sq m ● 5 No. place ● 3460 yen
3430万円、4LDK、土地面積109.03m2、建物面積90.92m2 ●5号地
●3460万円
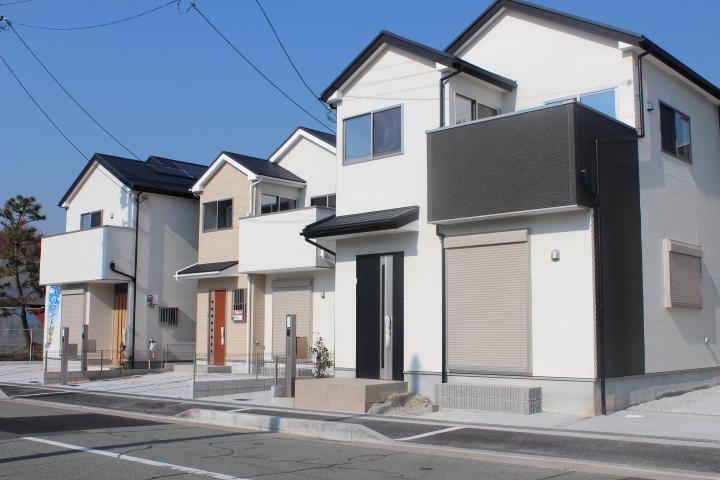 Local appearance photo
現地外観写真
Livingリビング 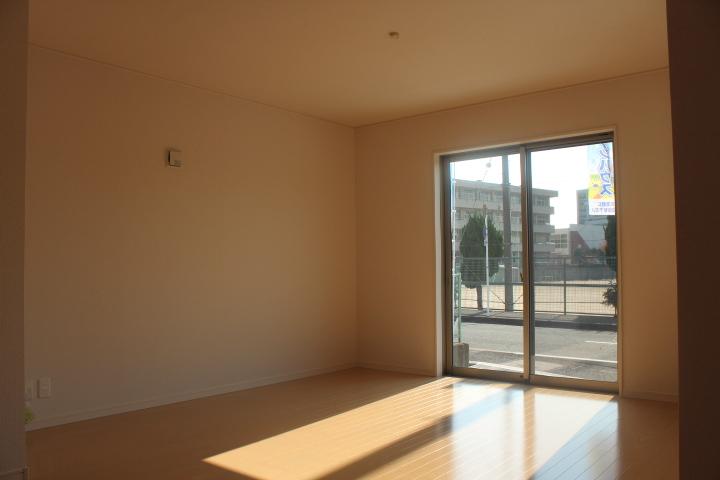 ● 5 No. place photos
●5号地写真
Bathroom浴室 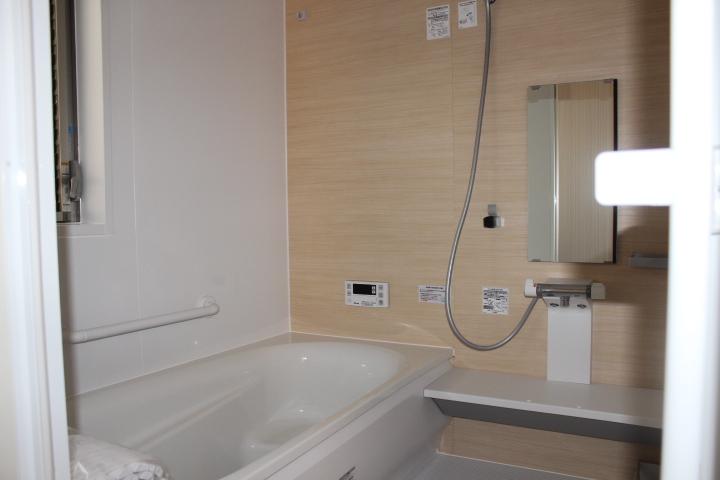 ● 1 pyeong Sais of leeway.
●ゆとりの1坪サイスです。
Kitchenキッチン 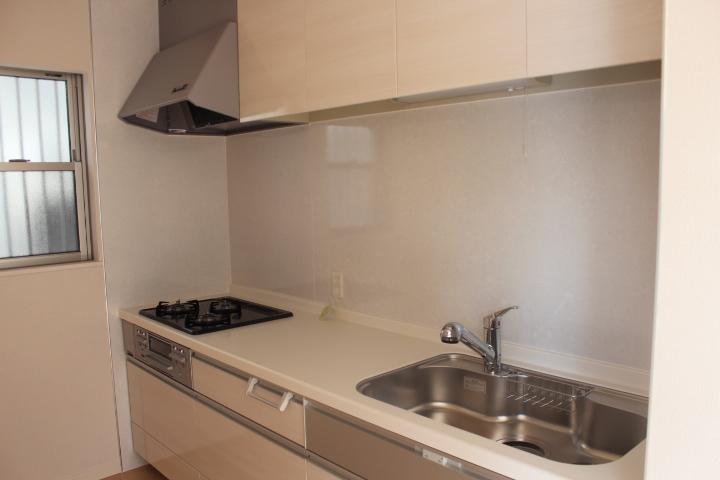 ● easy-to-use kitchen.
●使いやすいキッチンです。
Entrance玄関 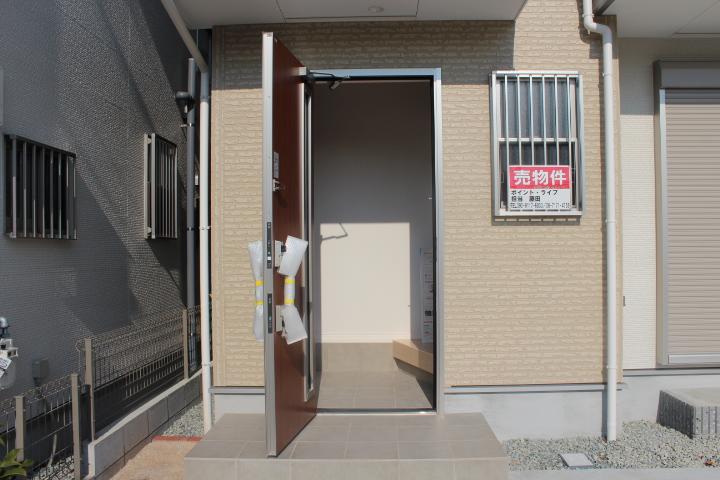 ● 2 No. land photo
●2号地写真
Wash basin, toilet洗面台・洗面所 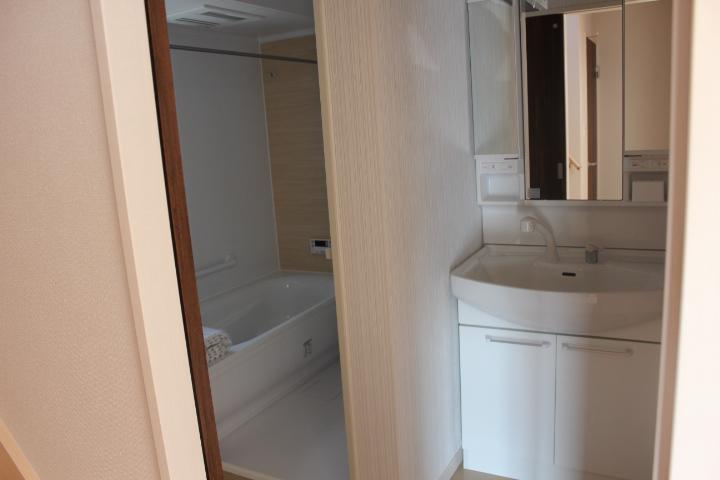 ● 2 No. land photo
●2号地写真
Local photos, including front road前面道路含む現地写真 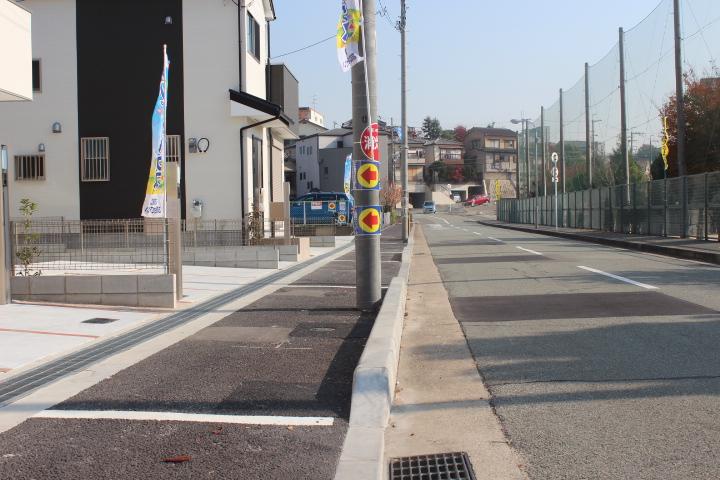 In ● road width about 10m, You can Easy parking.
●道路幅員約10mで、ラクラク駐車できます。
Primary school小学校 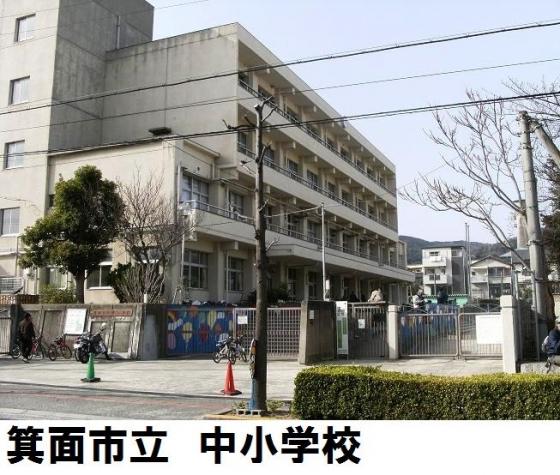 Until the middle elementary school 790m
中小学校まで790m
View photos from the dwelling unit住戸からの眺望写真 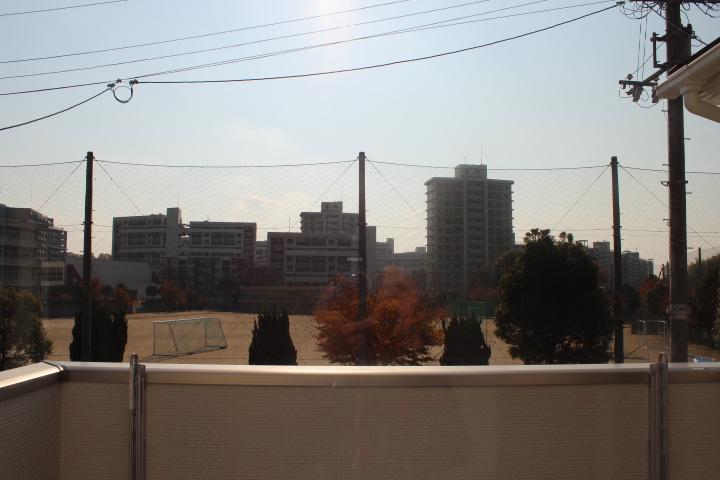 ● view from the site (December 2013) Shooting
●現地からの眺望(2013年12月)撮影
The entire compartment Figure全体区画図 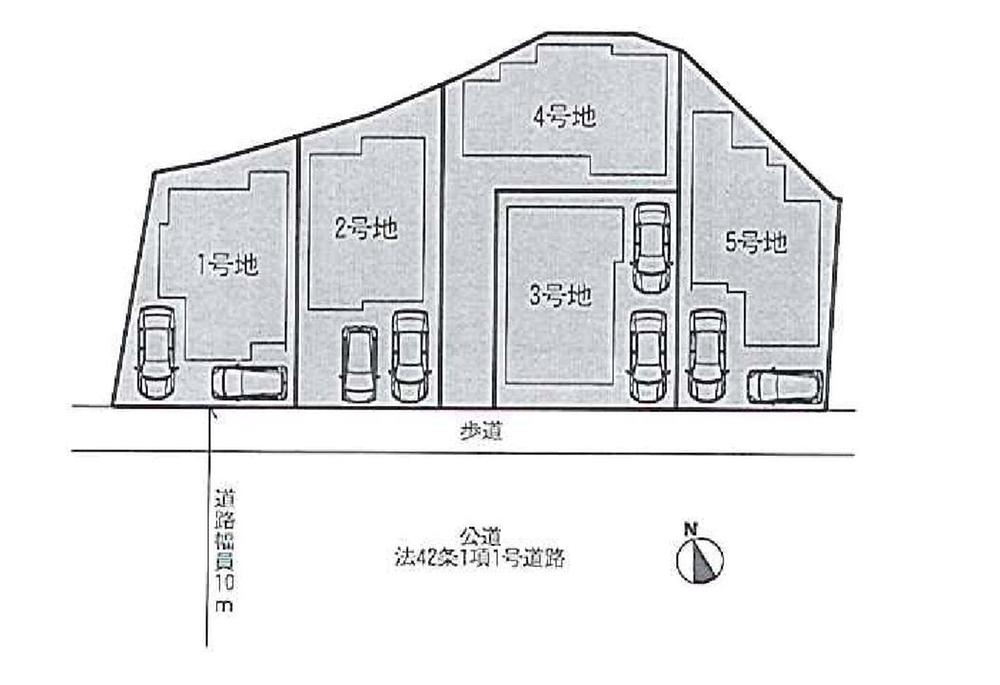 ● compartment Figure
●区画図
Floor plan間取り図 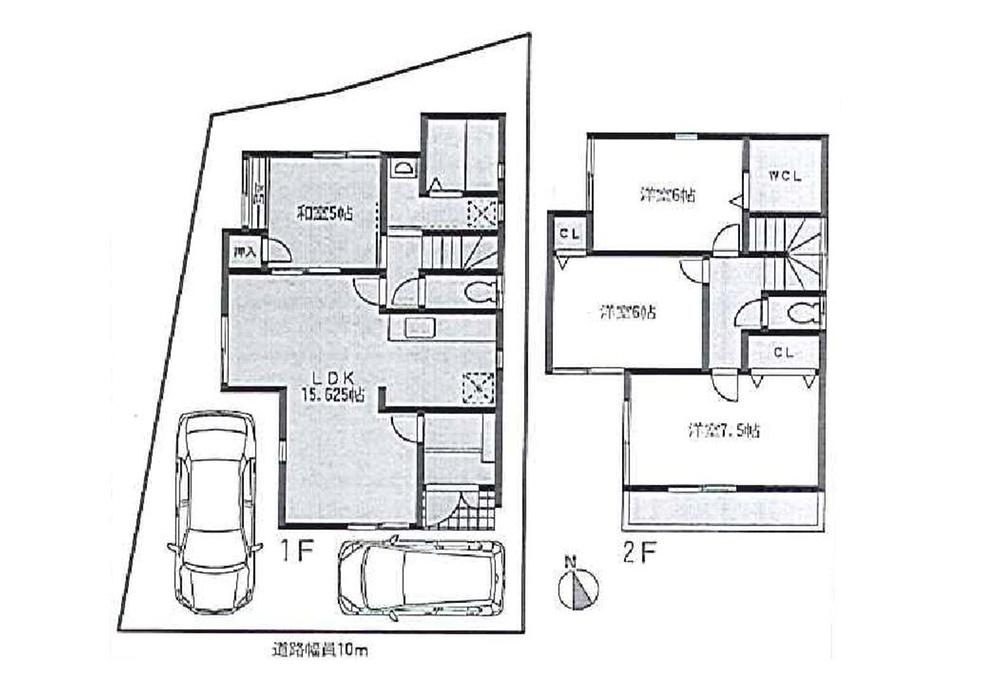 34,300,000 yen, 4LDK, Land area 109.03 sq m , Building area 90.92 sq m ● 1 issue areas
3430万円、4LDK、土地面積109.03m2、建物面積90.92m2 ●1号地
Bathroom浴室 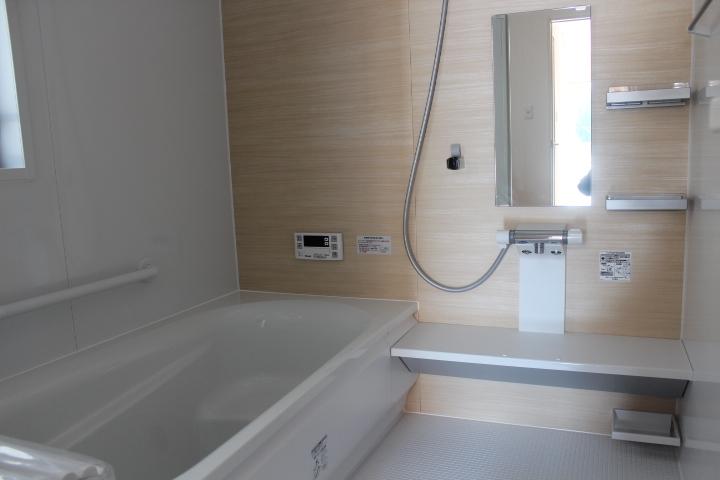 ● 5 No. place photos
●5号地写真
Kitchenキッチン 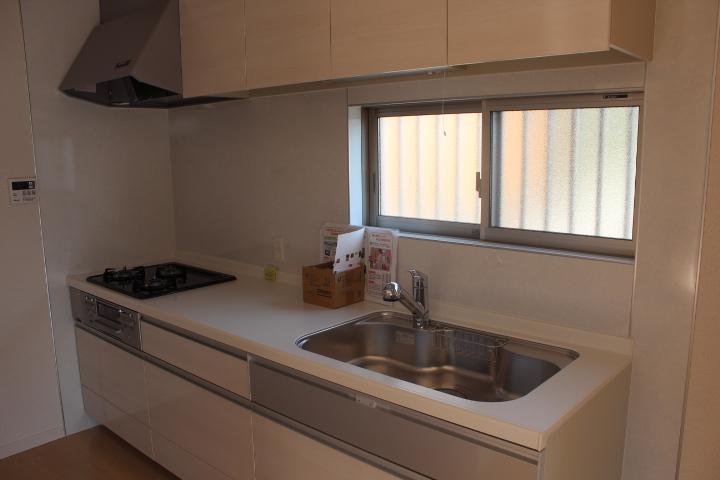 ● 5 No. place photos
●5号地写真
Entrance玄関 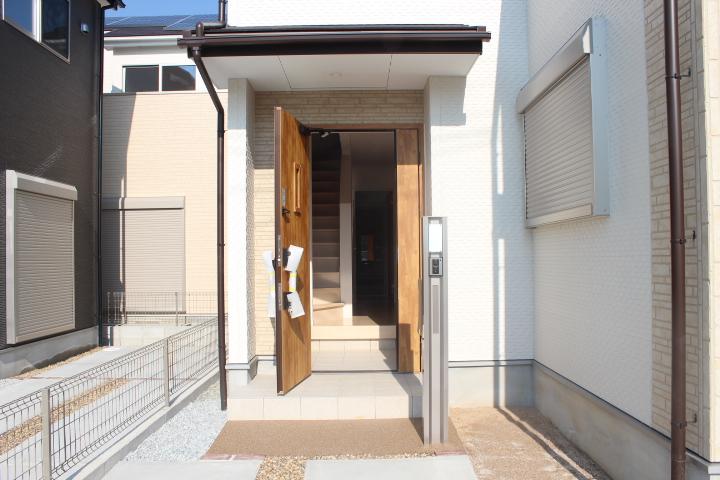 ● 5 No. place photos
●5号地写真
Junior high school中学校 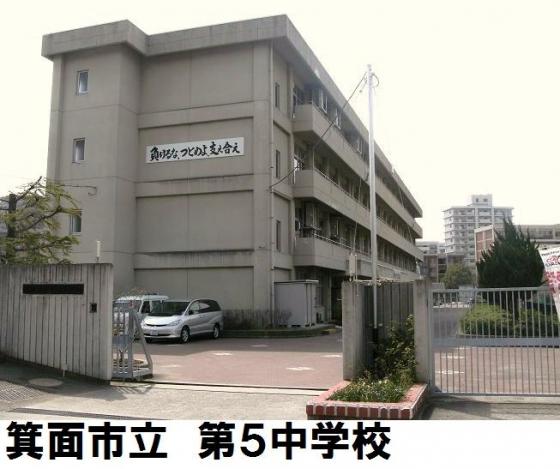 Fifth junior high school until the 70m
第5中学校がまで70m
Floor plan間取り図 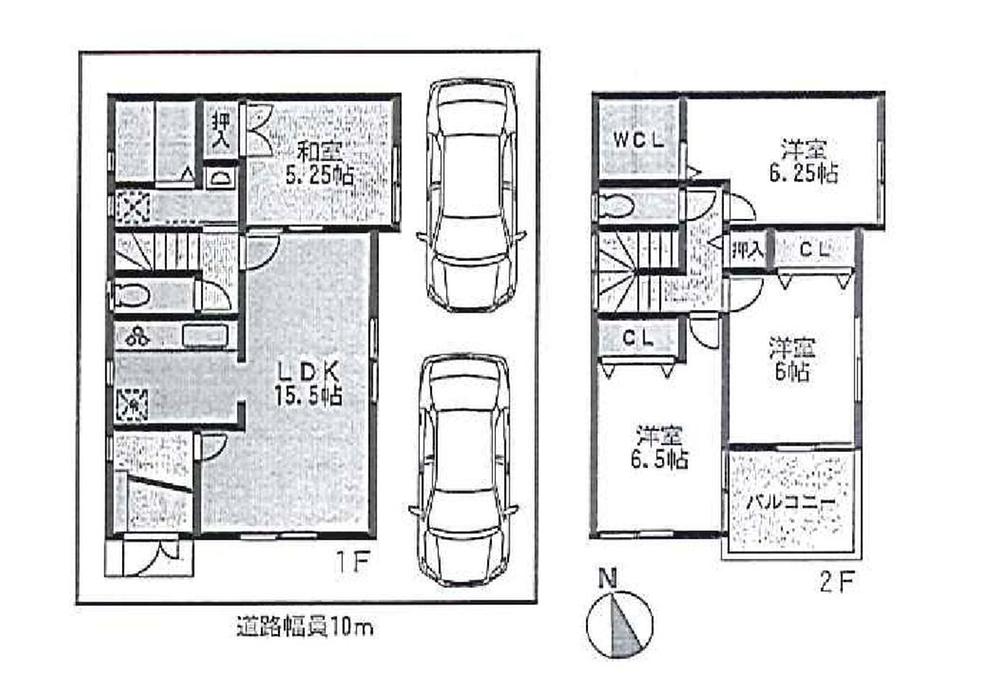 34,300,000 yen, 4LDK, Land area 109.03 sq m , Building area 90.92 sq m ● 3 No. land
3430万円、4LDK、土地面積109.03m2、建物面積90.92m2 ●3号地
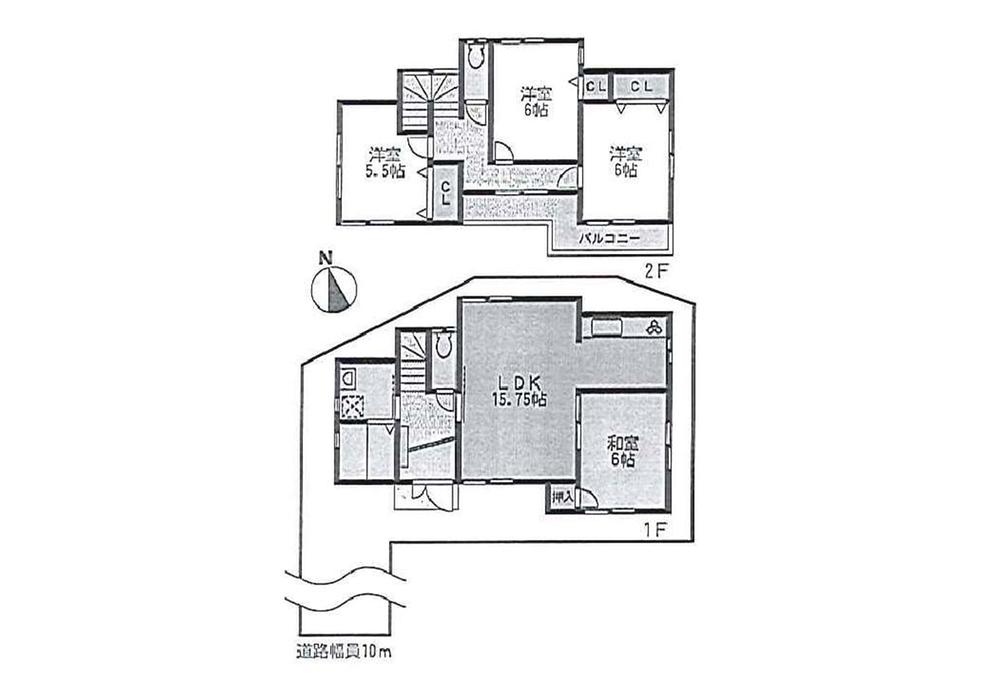 34,300,000 yen, 4LDK, Land area 109.03 sq m , Building area 90.92 sq m ● 4 No. land
3430万円、4LDK、土地面積109.03m2、建物面積90.92m2 ●4号地
Location
| 





















