New Homes » Kansai » Osaka prefecture » Mino
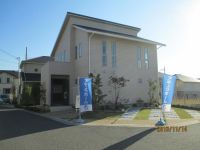 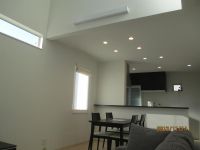
| | Osaka Prefecture Mino 大阪府箕面市 |
| Hankyu "Forest town 3-chome" walk 5 minutes 阪急バス「森町中3丁目」歩5分 |
| By public transport from Minoo Morimachi district center to the Umeda Osaka, It is convenient and about 44 minutes. The site is, In the corner lot of about 57 square meters, Ingenuity of the design of the model house unique airtight high insulation can be found in everywhere. 箕面森町地区センターから大阪梅田まで公共交通機関で、約44分と便利です。敷地は、約57坪の角地で、高気密高断熱のモデルハウスならではの設計の工夫が随所にあります。 |
| I yield the Acura home model house of. Because you can delivery of up to 2014 the end of March if now, Consumption tax is available for purchase at 5%. Model house unique, It is packed ingenuity of design. Entrance is plenty of design to spread, Tsubo garden is visible from the window of the front. Also, There is a vaulted ceiling in the living room, Sunshine is poured plenty. Tsubo garden will be visible from the first floor Japanese-style room. On the second floor children's room, Each set up a loft of 3 quires. Smoldering play sincerity. Also, On the second floor hall, Set up a study room. Facing the atrium of the window can be used as a place for parents and children of the alternating current. further, In inner balcony that took the roof, It is also safe design to two incomes in the dry your laundry. We will wait for the local of your visit. アキュラホームのモデルハウスをお譲り致します。今なら平成26年3月末までの引渡が出来ますので、消費税が5%でご購入頂けます。モデルハウスならではの、設計の工夫が満載です。玄関はたっぷり広めに設計し、正面の窓から坪庭が見えます。また、リビング内に吹き抜けがあり、日差しがたっぷり注ぎ込みます。1階和室からも坪庭が見えます。2階子供部屋には、それぞれ3帖のロフトを設置。遊びごころをくすぶります。また、2階ホールには、スタディールームを設置。吹き抜けの窓に面して親子の交流の場として利用できます。さらに、屋根の掛かったインナーバルコニーで、お洗濯干しで共働きにも安心設計です。現地のご来場をお待ちしております。 |
Features pickup 特徴ピックアップ | | Solar power system / Airtight high insulated houses / Parking two Allowed / Land 50 square meters or more / Energy-saving water heaters / System kitchen / Yang per good / A quiet residential area / LDK15 tatami mats or more / Or more before road 6m / Corner lot / Japanese-style room / Shaping land / Garden more than 10 square meters / Washbasin with shower / Face-to-face kitchen / Barrier-free / Toilet 2 places / Bathroom 1 tsubo or more / 2-story / Warm water washing toilet seat / loft / Nantei / Underfloor Storage / Atrium / TV monitor interphone / Leafy residential area / All living room flooring / Dish washing dryer / All rooms are two-sided lighting / roof balcony / Flat terrain / Attic storage / Development subdivision in / Readjustment land within 太陽光発電システム /高気密高断熱住宅 /駐車2台可 /土地50坪以上 /省エネ給湯器 /システムキッチン /陽当り良好 /閑静な住宅地 /LDK15畳以上 /前道6m以上 /角地 /和室 /整形地 /庭10坪以上 /シャワー付洗面台 /対面式キッチン /バリアフリー /トイレ2ヶ所 /浴室1坪以上 /2階建 /温水洗浄便座 /ロフト /南庭 /床下収納 /吹抜け /TVモニタ付インターホン /緑豊かな住宅地 /全居室フローリング /食器洗乾燥機 /全室2面採光 /ルーフバルコニー /平坦地 /屋根裏収納 /開発分譲地内 /区画整理地内 | Event information イベント情報 | | Local guide Board (please make a reservation beforehand) schedule / Every Saturday, Sunday and public holidays time / 10:00 ~ 17:00 will be sold the Acura home Minoo Mori model house. Since the available for purchase in the consumption tax 5% if now, By all means local, Please check the quality of the model house equipped with a high-seismic + airtight high-insulated houses + solar power system. Since we also fund consultation of housing loans, Please not hesitate to contact us. If the tour you wish to local is, Thank you for your reservation by telephone. 現地案内会(事前に必ず予約してください)日程/毎週土日祝時間/10:00 ~ 17:00アキュラホーム箕面森町モデルハウスを販売致します。いまなら消費税5%でご購入頂けますので、ぜひ現地にて、高耐震+高気密高断熱住宅+太陽光発電システムを搭載したモデルハウスの品質をお確かめ下さい。住宅ローン等の資金相談も行っていますので、お気軽にお問い合わせ下さいませ。現地を見学ご希望の方は、電話にてご予約をお願いします。 | Property name 物件名 | | Minoo Mori model house 箕面森町モデルハウス | Price 価格 | | 38,790,000 yen 3879万円 | Floor plan 間取り | | 4LDK 4LDK | Units sold 販売戸数 | | 1 units 1戸 | Total units 総戸数 | | 1 units 1戸 | Land area 土地面積 | | 191.02 sq m (registration) 191.02m2(登記) | Building area 建物面積 | | 119.24 sq m (registration) 119.24m2(登記) | Driveway burden-road 私道負担・道路 | | Nothing, North 6m width (contact the road width 11.7m), East 6m width (contact the road width 12.2m) 無、北6m幅(接道幅11.7m)、東6m幅(接道幅12.2m) | Completion date 完成時期(築年月) | | September 2013 2013年9月 | Address 住所 | | Osaka Prefecture Mino Mori in 3-9 No. 大阪府箕面市森町中3-9番 | Traffic 交通 | | Hankyu "Forest town 3-chome" walk 5 minutes 阪急バス「森町中3丁目」歩5分 | Related links 関連リンク | | [Related Sites of this company] 【この会社の関連サイト】 | Person in charge 担当者より | | Rep Makino 担当者牧野 | Contact お問い合せ先 | | Co., Ltd. Acura Home Itami office TEL: 0120-55-4015 [Toll free] Please contact the "saw SUUMO (Sumo)" 株式会社アキュラホーム伊丹営業所TEL:0120-55-4015【通話料無料】「SUUMO(スーモ)を見た」と問い合わせください | Expenses 諸費用 | | Water contribution: 190,800 yen / Bulk 水道分担金:19万800円/一括 | Building coverage, floor area ratio 建ぺい率・容積率 | | Fifty percent ・ Hundred percent 50%・100% | Time residents 入居時期 | | Three months after the contract 契約後3ヶ月 | Land of the right form 土地の権利形態 | | Ownership 所有権 | Structure and method of construction 構造・工法 | | Wooden 2-story (framing method) 木造2階建(軸組工法) | Construction 施工 | | (Ltd.) Acura Home (株)アキュラホーム | Use district 用途地域 | | One low-rise 1種低層 | Other limitations その他制限事項 | | Regulations have by the Landscape Act, Regulations have by erosion control method, Residential land development construction regulation area, Landscape district, Setback Yes, Building Agreement Yes 景観法による規制有、砂防法による規制有、宅地造成工事規制区域、景観地区、壁面後退有、建築協定有 | Overview and notices その他概要・特記事項 | | Contact: Makino, Facilities: Public Water Supply, This sewage, City gas, Building confirmation number: J13-20290, Parking: Garage 担当者:牧野、設備:公営水道、本下水、都市ガス、建築確認番号:J13-20290、駐車場:車庫 | Company profile 会社概要 | | <Building seller> Minister of Land, Infrastructure and Transport (2) Article 006 982 issue (stock) Acura Home Kinki block Osaka branch Yubinbango532-0003 Osaka Yodogawa-ku, Osaka Miyahara 5-7-43 Shin-Osaka Small Coast building <建物売主>国土交通大臣(2)第006982号(株)アキュラホーム近畿ブロック大阪支店〒532-0003 大阪府大阪市淀川区宮原5-7-43 新大阪小岸ビル |
Local appearance photo現地外観写真 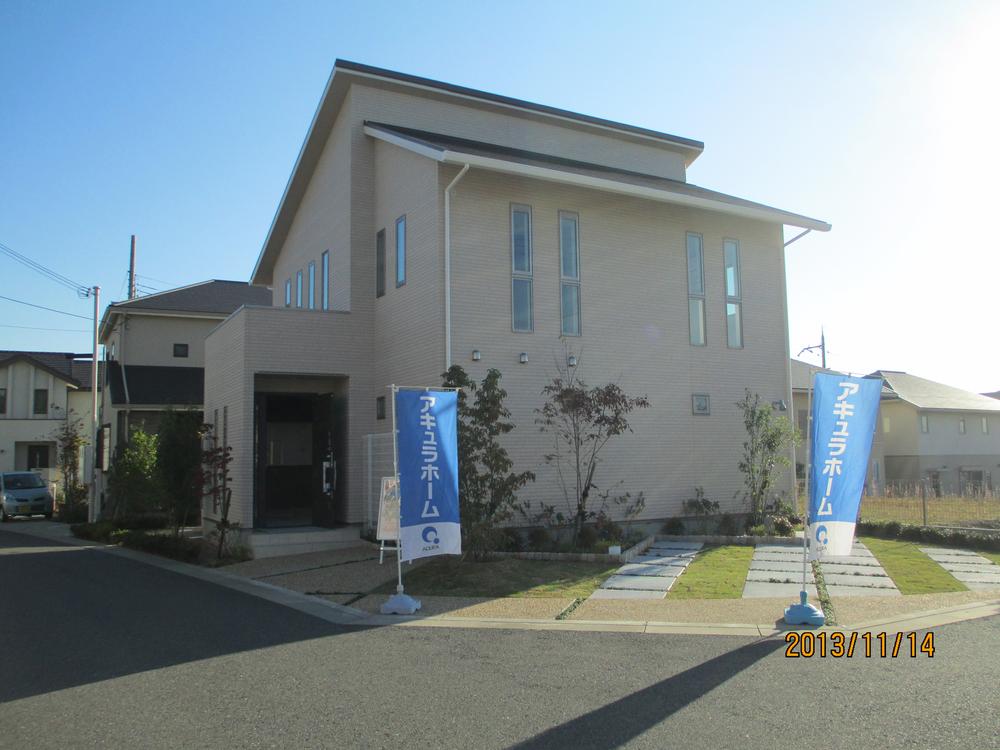 Local (11 May 2013) is photographed roads and flat corner lot. It will be parked two large vehicles in the open outside structure.
現地(2013年11月)撮影道路と平坦な角地です。オープンな外構で大型車で2台停められます。
Livingリビング 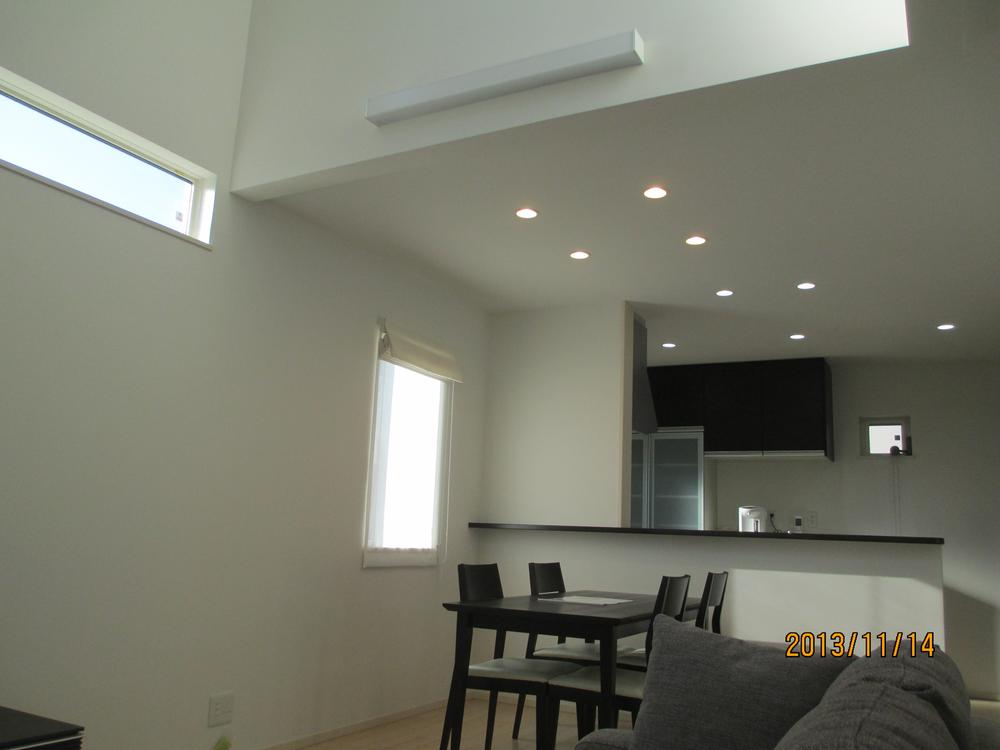 Indoor (11 May 2013) Shooting The living, There is a blow-by, You plenty pours also sunshine.
室内(2013年11月)撮影
リビングには、吹き抜けがあり、たっぷり日差しも降り注ぎます。
Otherその他 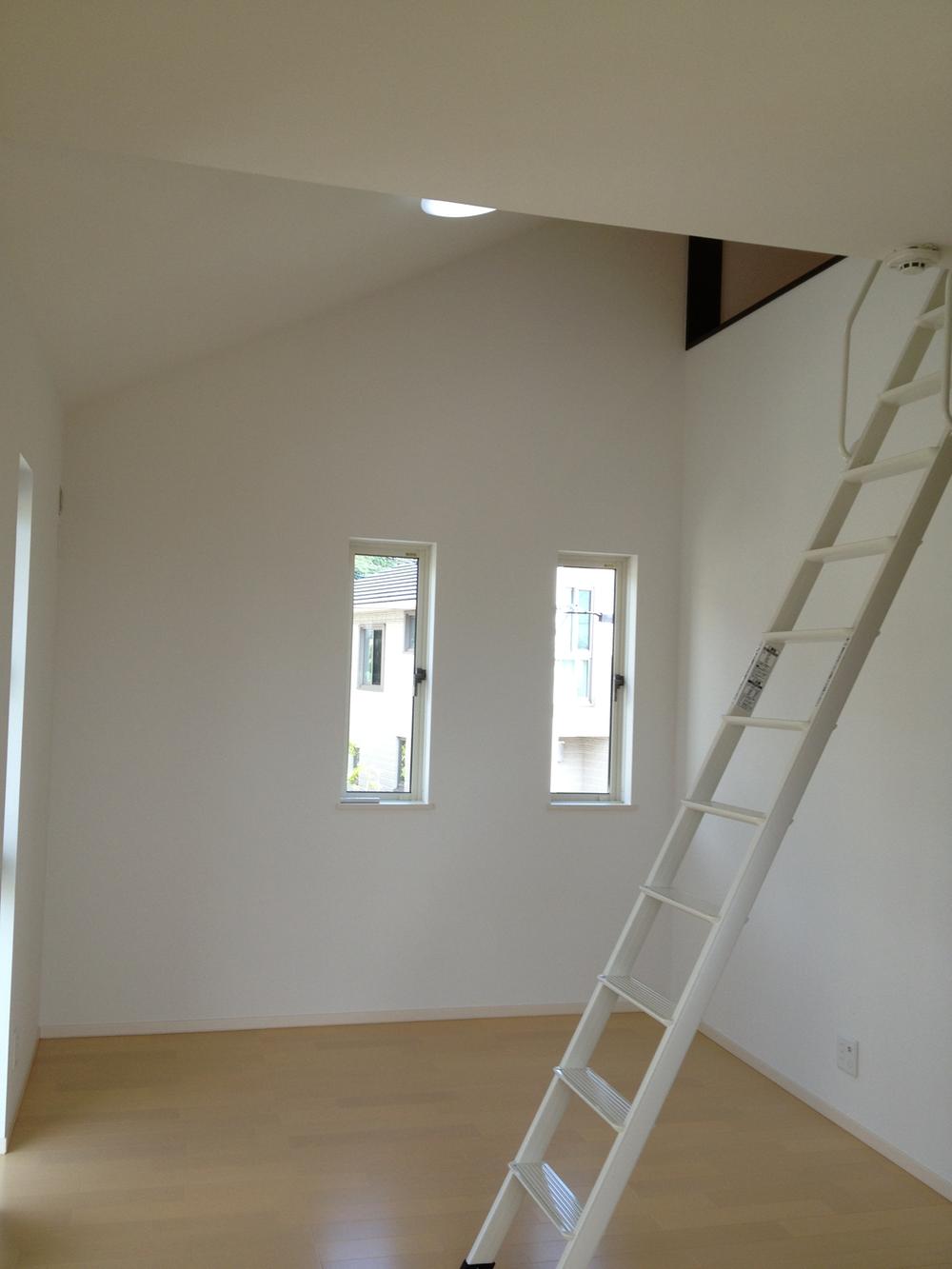 Children room, A feeling of freedom continues to slope ceiling and 3 pledge worth of loft is a fixed ladder.
子供室は、解放感のある勾配天井と3帖分のロフトへ続く固定梯子です。
Livingリビング 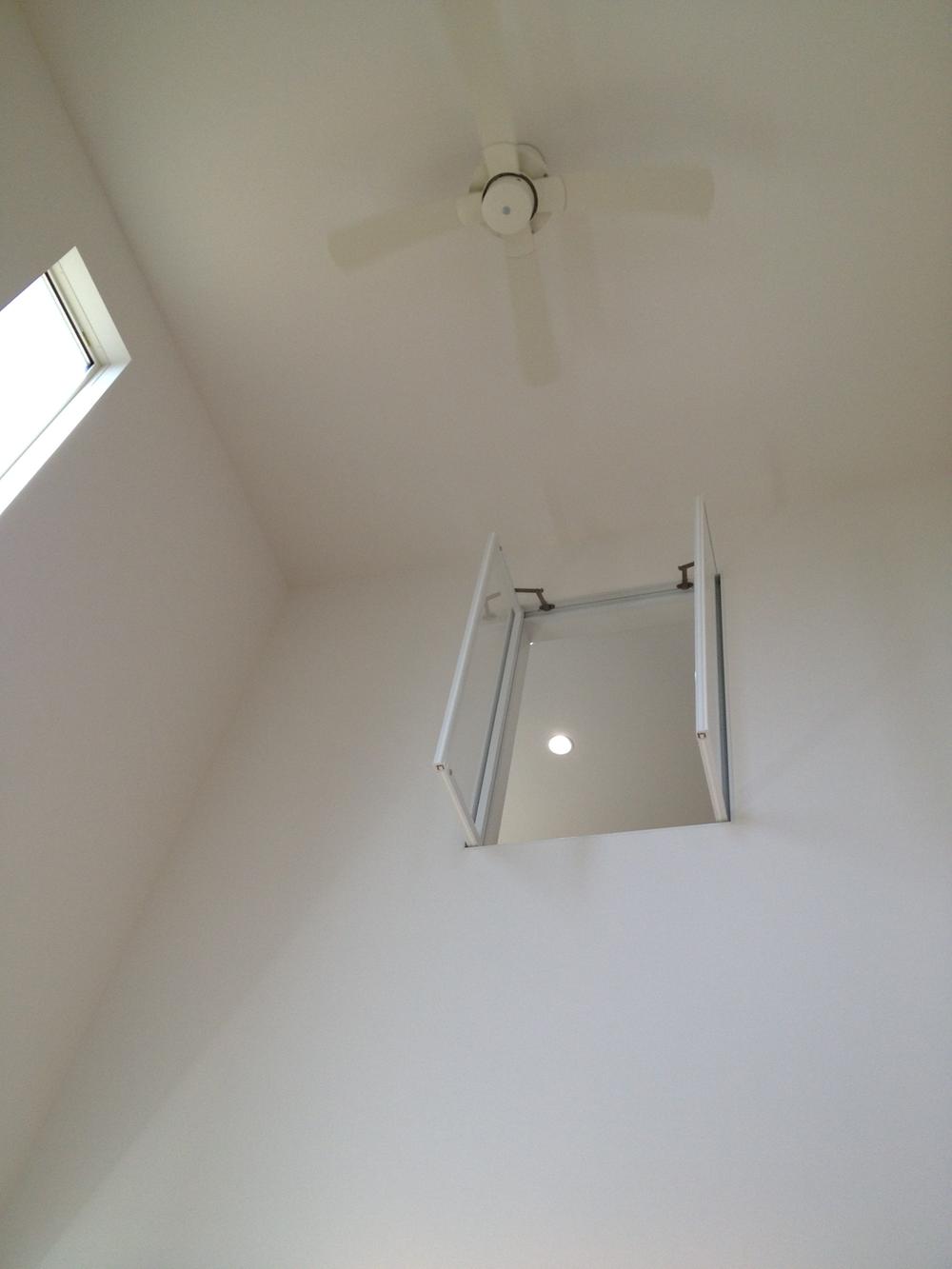 Indoor (September 2013) Shooting Living stairwell and second floor study room window
室内(2013年9月)撮影
リビング吹き抜けと2階スタディールーム窓
Non-living roomリビング以外の居室 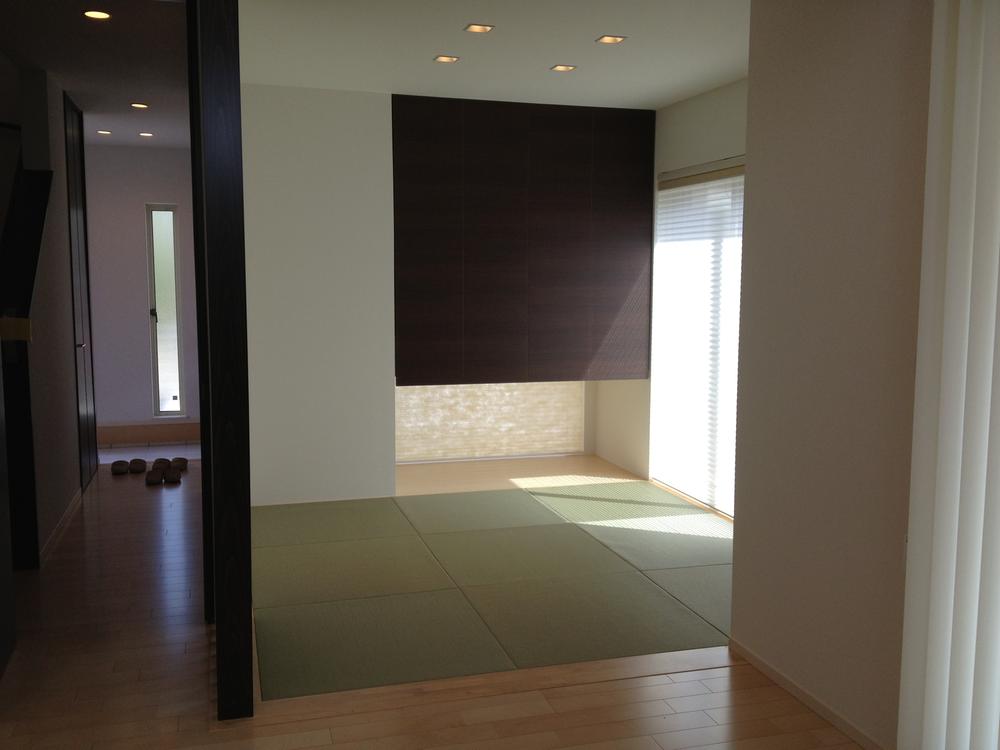 Indoor (September 2013) Shooting Japanese-style corner of 4.5 Pledge following the living Tsubo garden is visible from tectonic window.
室内(2013年9月)撮影
リビングに続く4.5帖の和室コーナー
地窓から坪庭が見えます。
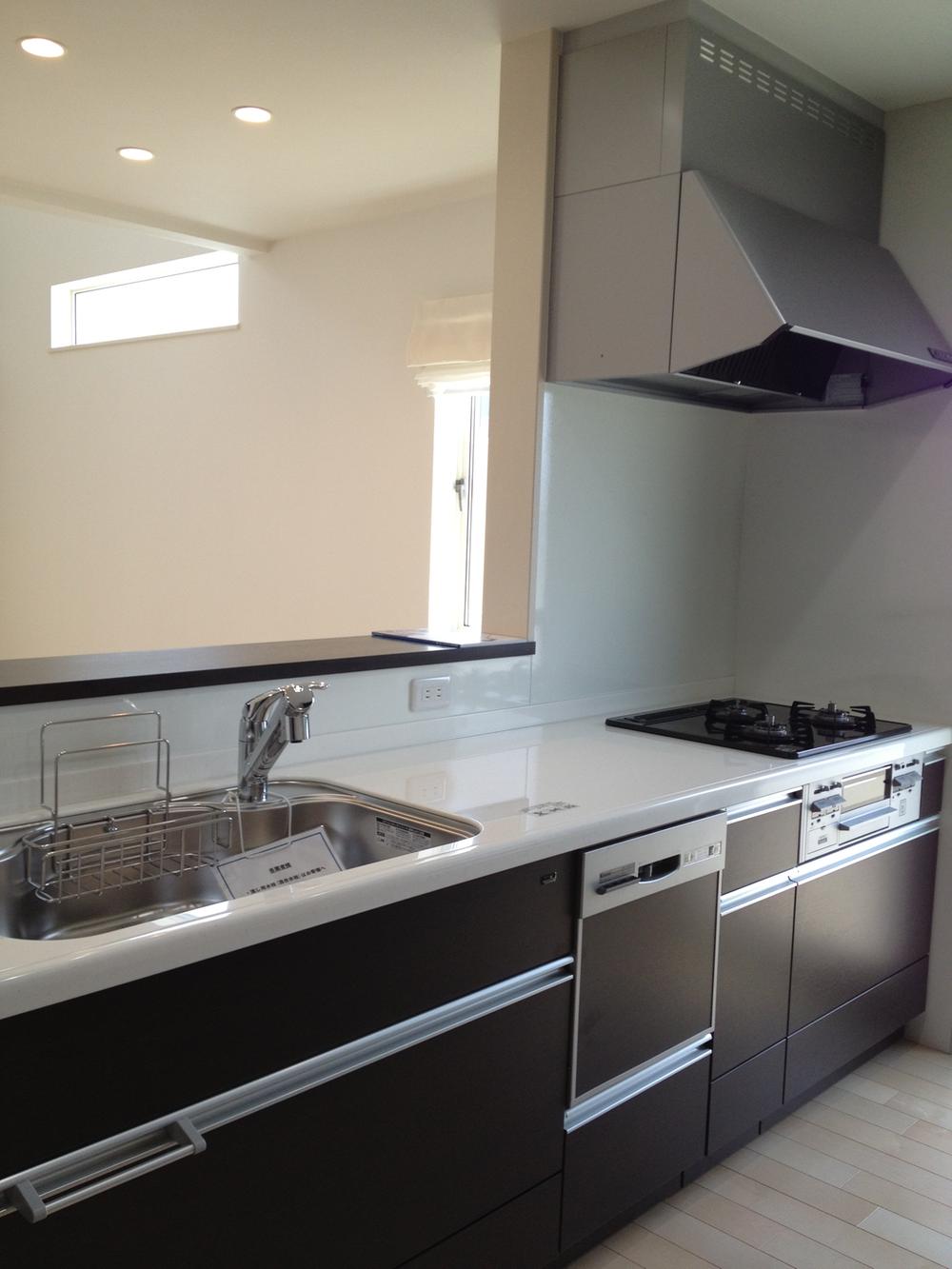 Other Equipment
その他設備
Balconyバルコニー 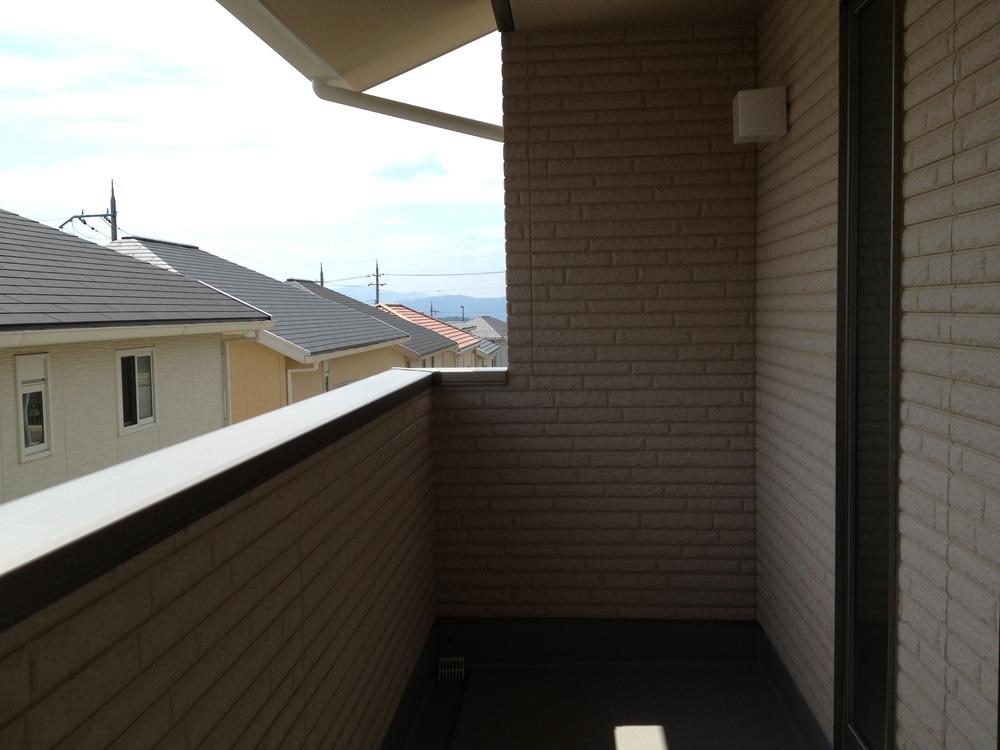 It is spacious also depth in the inner balcony multiplied by the local (September 2013) shooting roof.
現地(2013年9月)撮影屋根をかけたインナーバルコニーで奥行きもゆったりです。
Primary school小学校 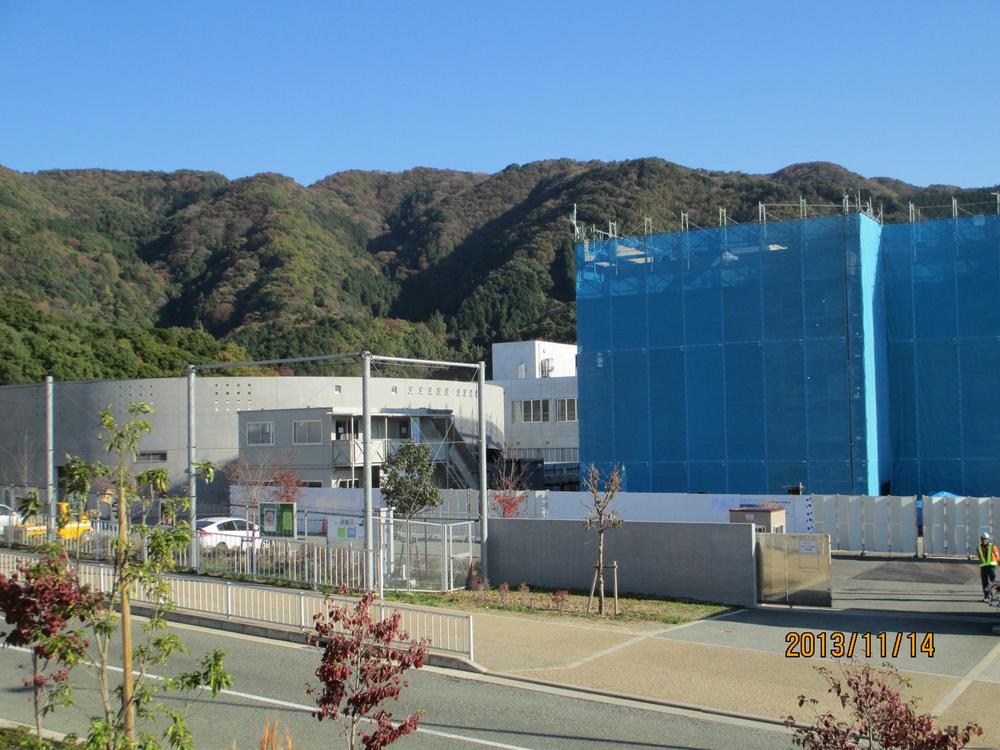 Konaka consistent school to "roar forest school of only" 750m
小中一貫校「とどろみの森学園」まで750m
Other introspectionその他内観 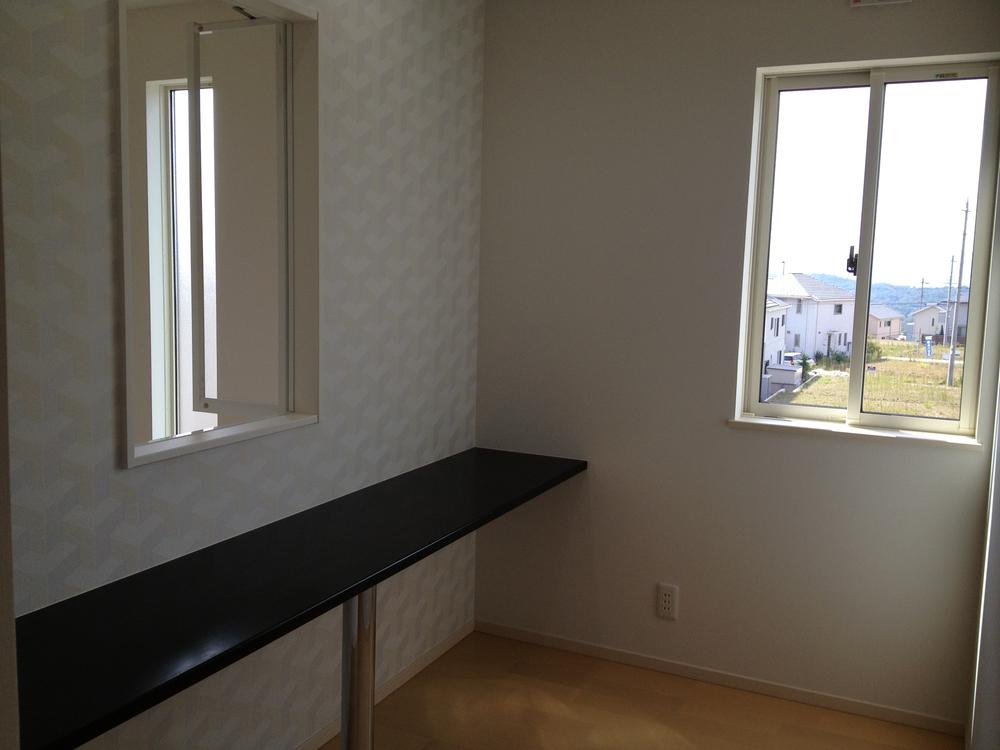 Set up a study room in the room (September 2013) captured the second floor hall. Before the window, It has led to the stairwell.
室内(2013年9月)撮影2階ホールにはスタディールームを設置。前の窓は、吹き抜けにつながっています。
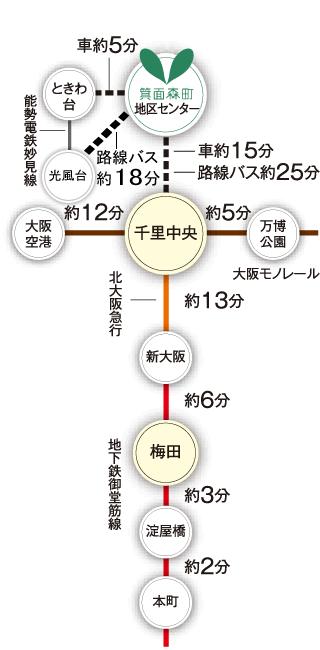 route map
路線図
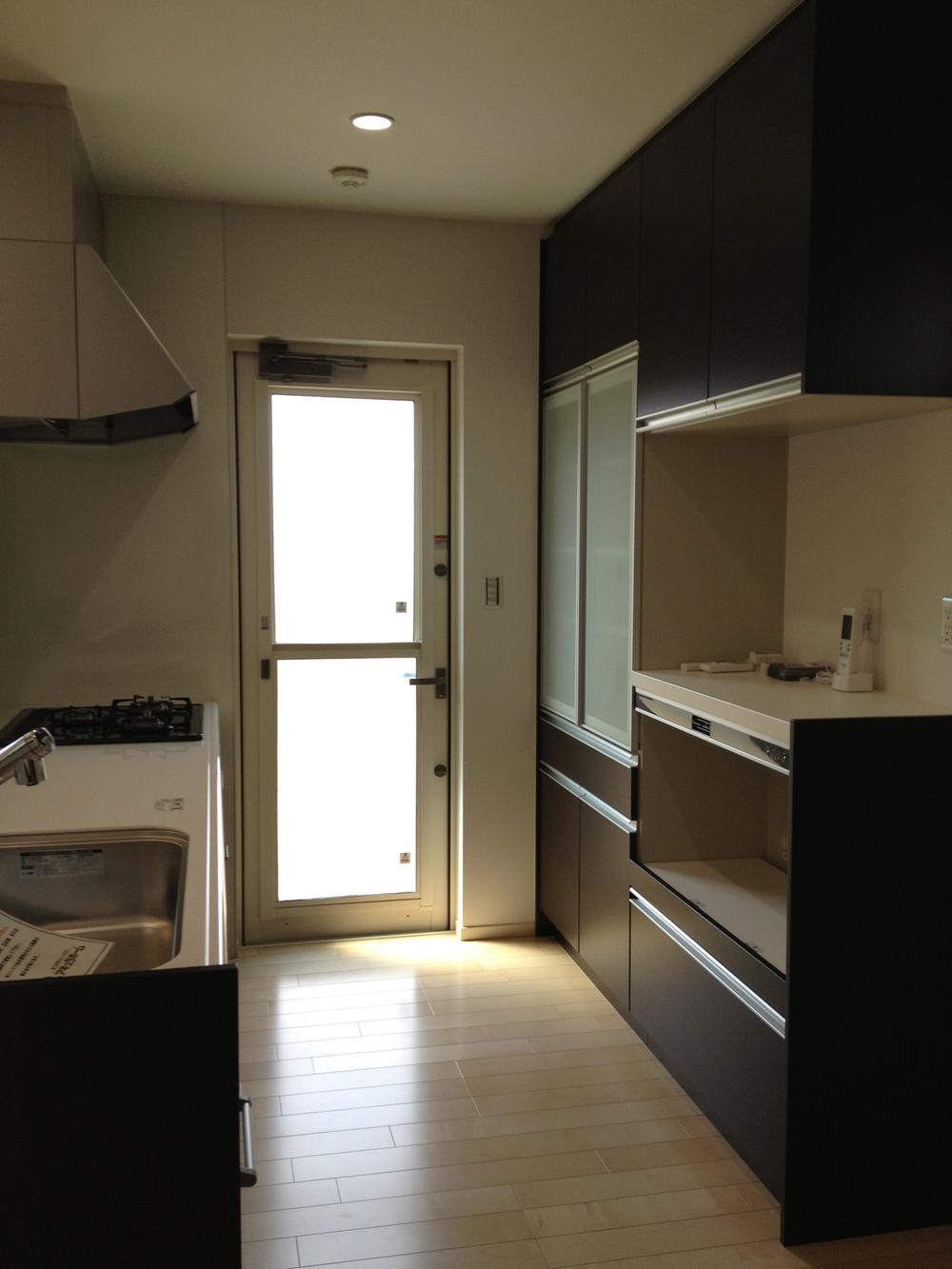 Other Equipment
その他設備
Kindergarten ・ Nursery幼稚園・保育園 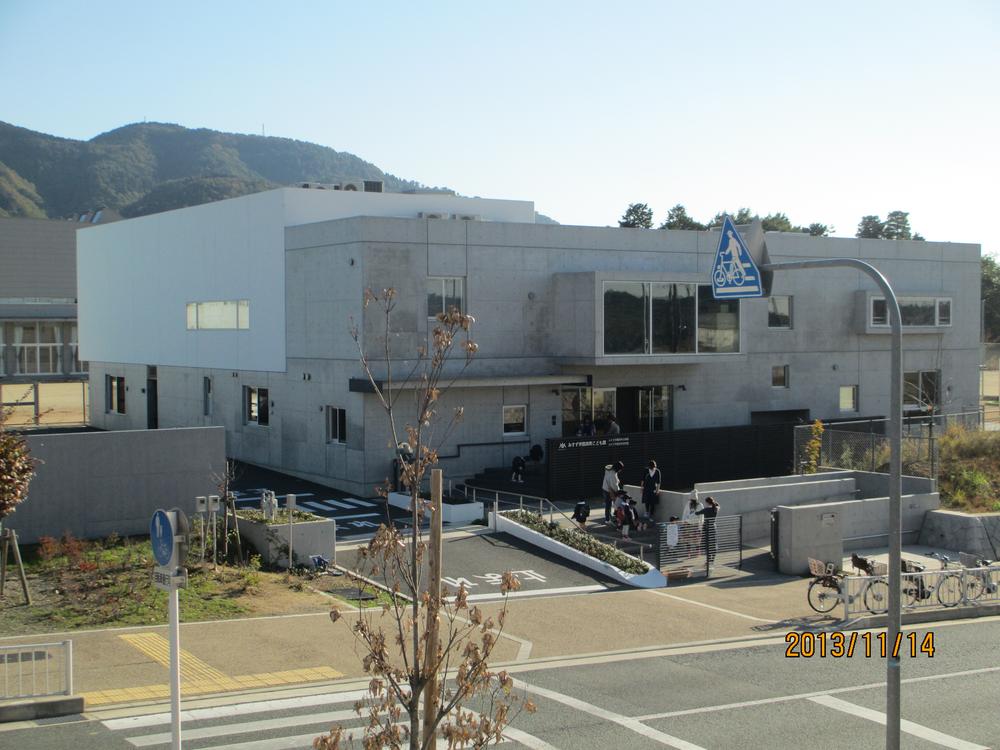 Yohoichi integrated facility to the certification children Garden 750m
幼保一体型施設認定こども園まで750m
Other introspectionその他内観 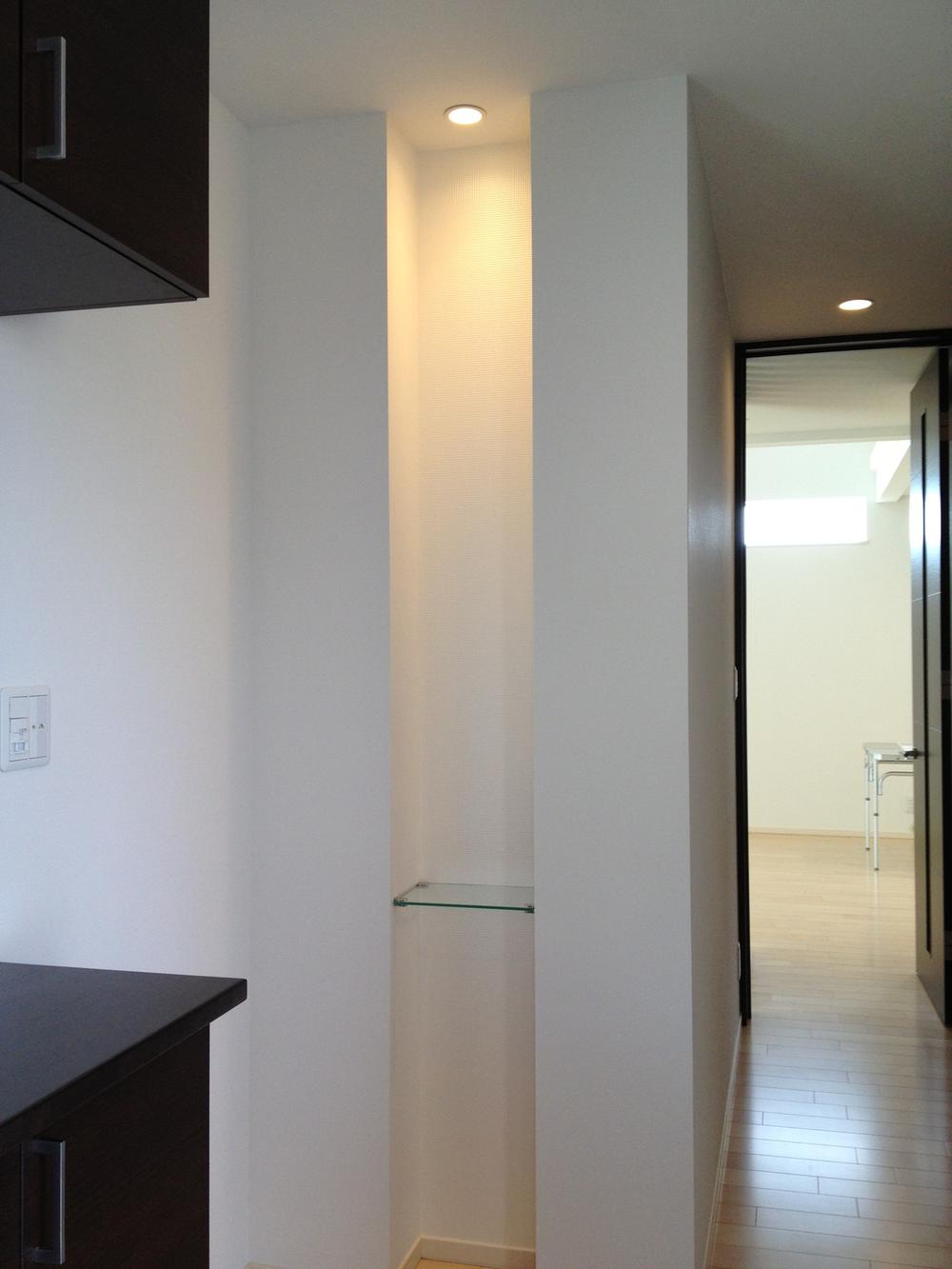 Indoor (September 2013) in the shooting wide entrance hall, Design a niche.
室内(2013年9月)撮影広い玄関ホール内に、ニッチをデザイン。
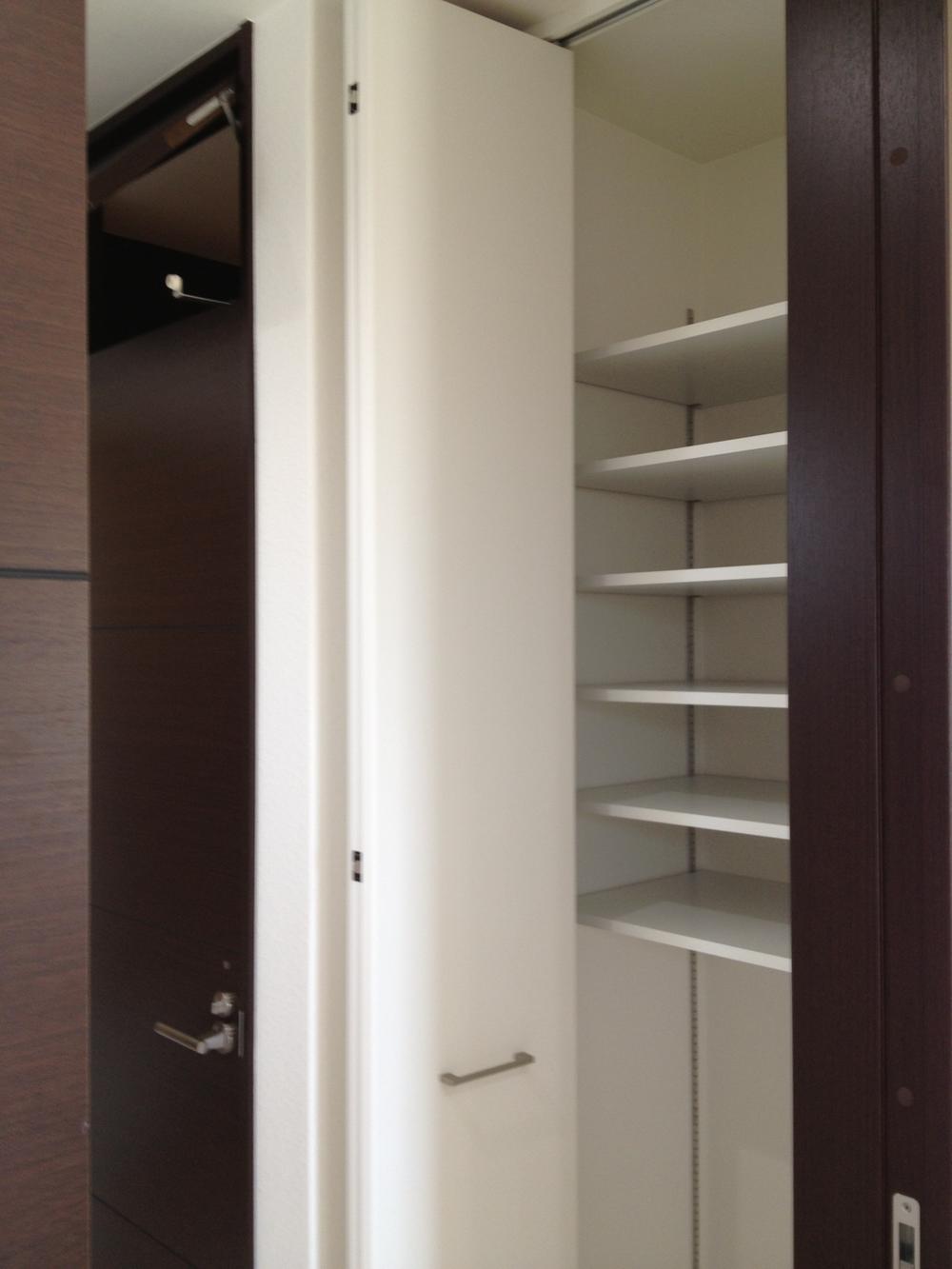 Other Equipment
その他設備
Shopping centreショッピングセンター 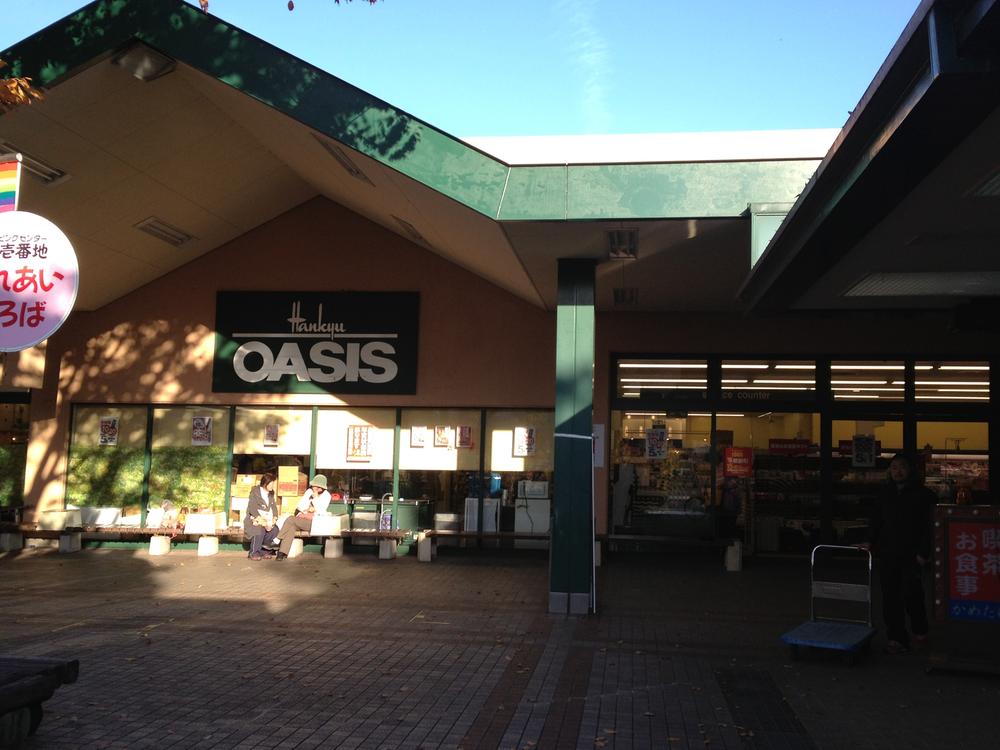 Hankyu to Oasis 2600m
阪急オアシスまで2600m
Convenience storeコンビニ 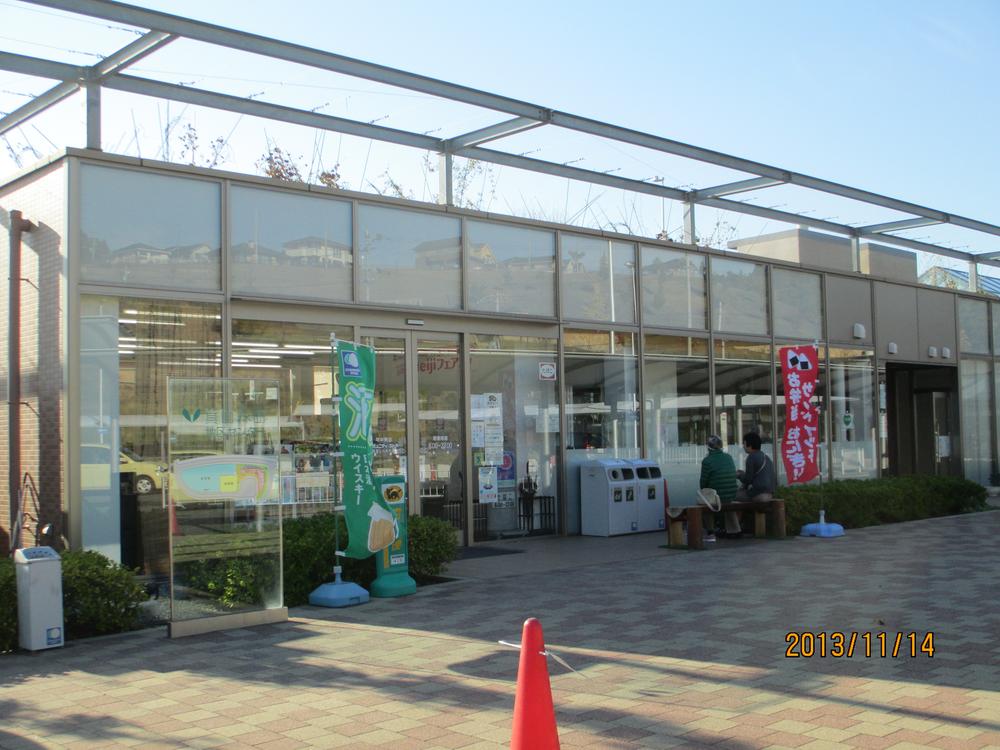 350m to the district center in the child New Niti store
地区センター内コニュニティーストアまで350m
Station駅 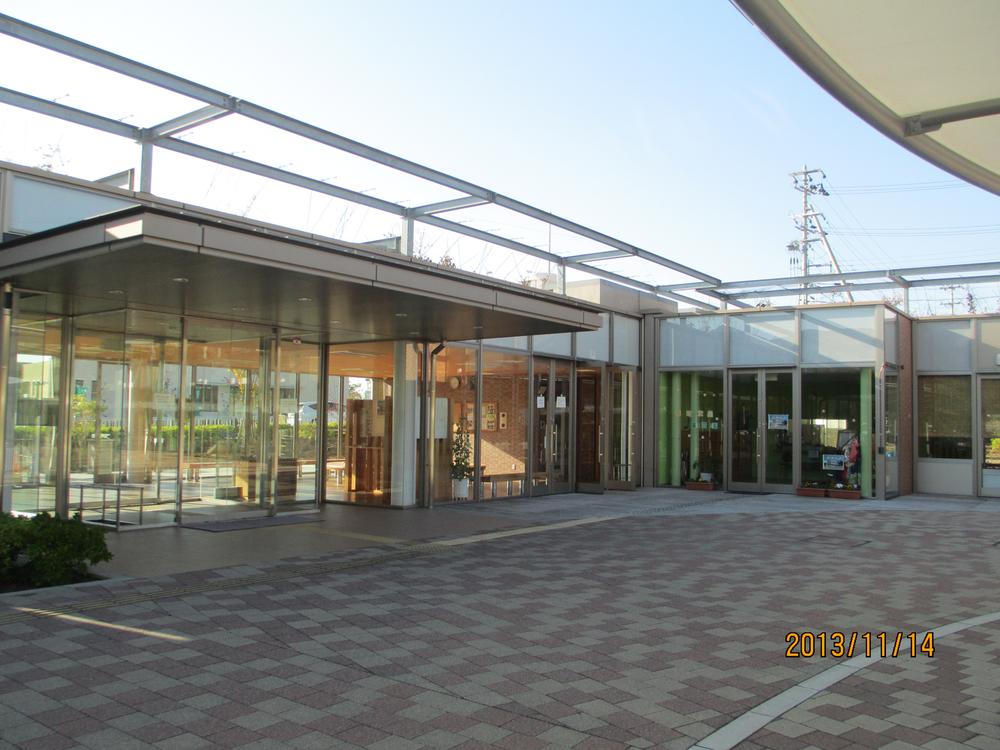 350m to the district center in the bus Rotary
地区センター内バスロータリーまで350m
Location
|


















