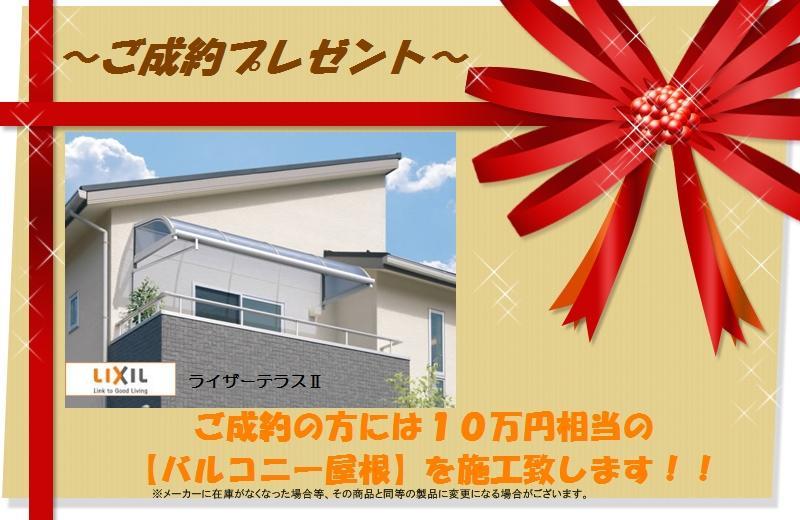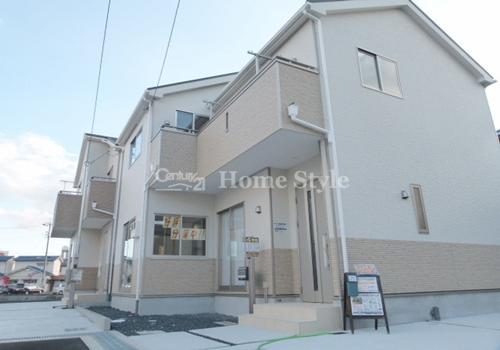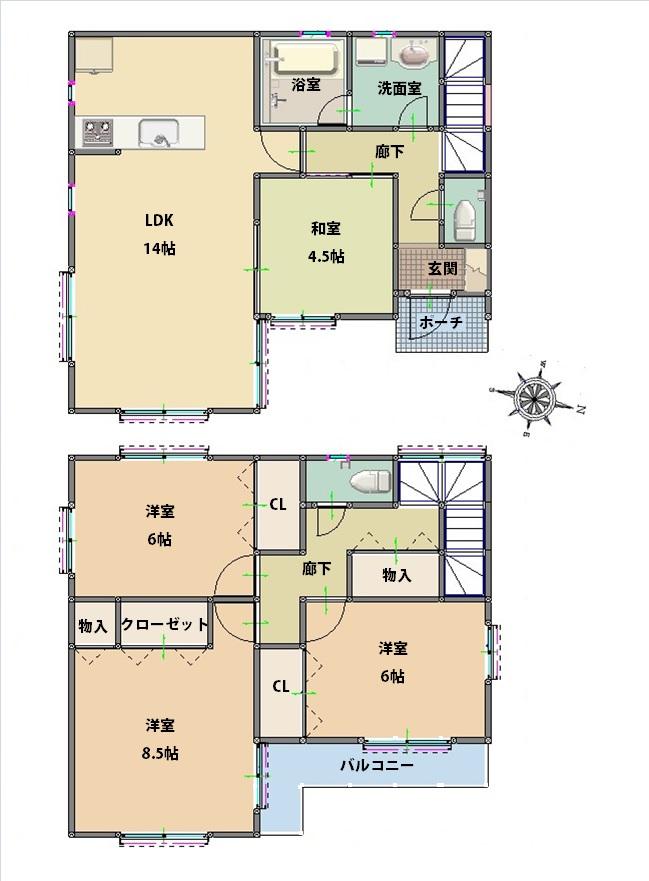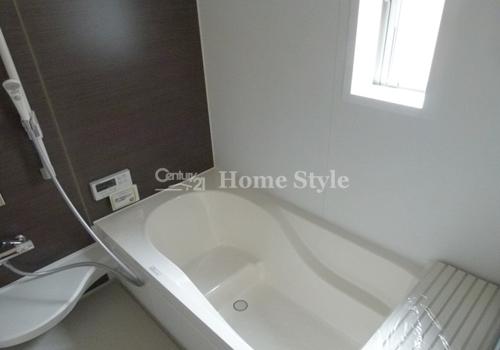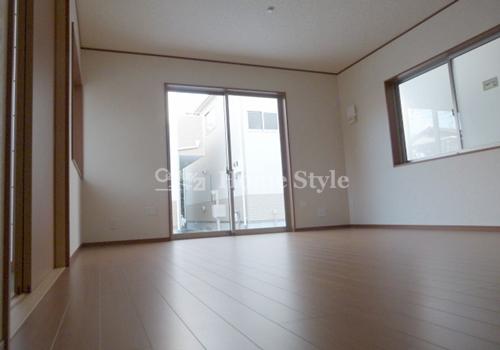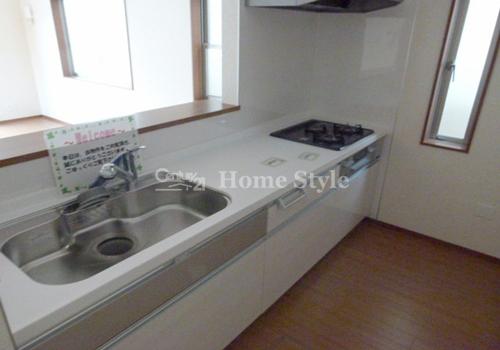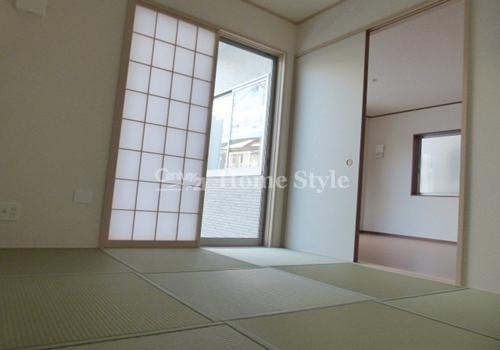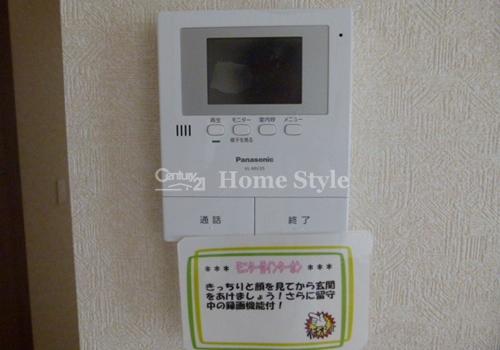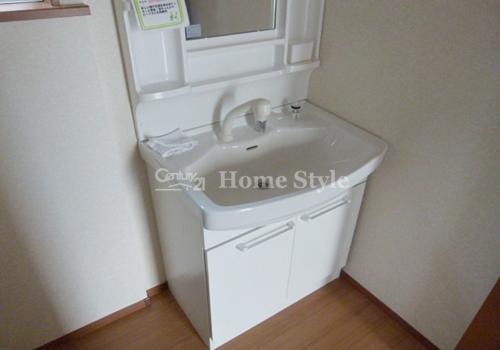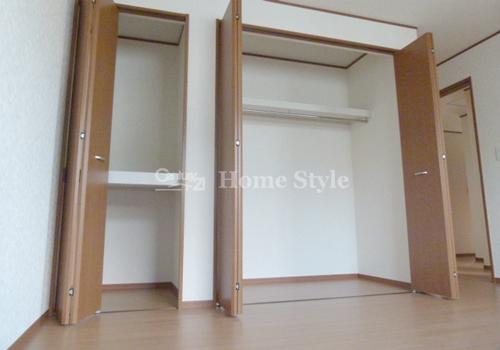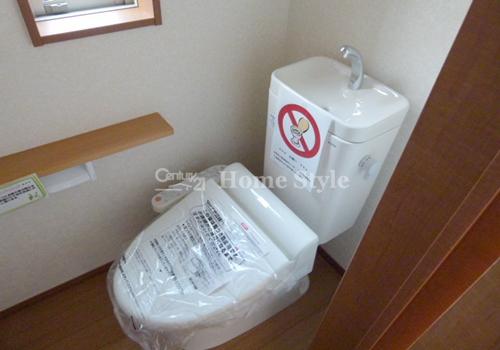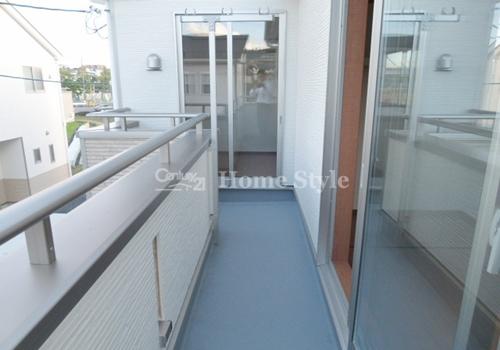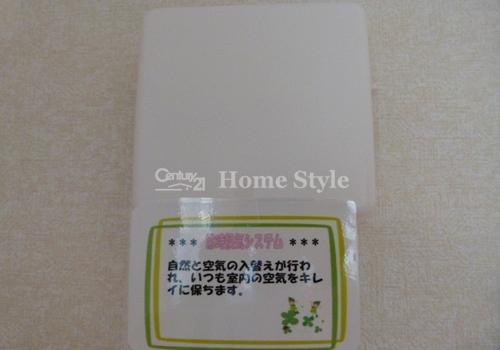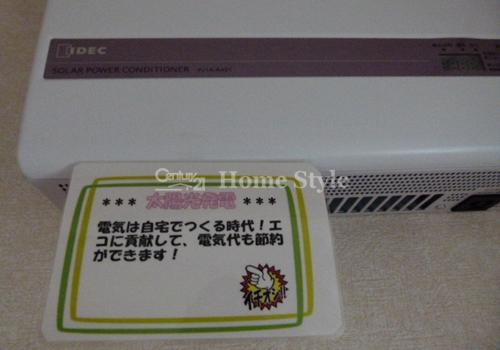|
|
Osaka Prefecture Mino
大阪府箕面市
|
|
Hankyu Takarazuka Line "Ishibashi" walk 11 minutes
阪急宝塚線「石橋」歩11分
|
|
Home style [Mediation ・ Renovation ・ Architecture ・ Finance ・ Financial Plan] It is a company that is doing a comprehensive proposal of!
ホームスタイルは【仲介・リフォーム・建築・金融・ファイナンシャルプラン】の総合提案を行っている会社です!
|
|
We will talk surrounding money, Selection of properties of while watching the life plan and market conditions to suit your ⇒ we have been suggestions ⇒ guidance. ◆ Consumption tax hike before and after the tax increase What happens? ◆ From accumulating your down payment, Or buy? Buy Now, Which is Best? ◆ Sunlight Ya, High thermal insulation of the house How change is specifically running costs? ◆ Rent and Which of the person's the good buy? ・ ・ ・ ・
お金にまつわる話をさせて頂き、お客様に合ったライフプランと市況を見ながらの物件の選定⇒ご提案⇒ご案内をさせて頂いております。◆消費税増税前と増税後 どうなるの?◆頭金を貯めてから、購入か? 今すぐ購入で、どっちがお得?◆太陽光や、高断熱の家 具体的にランニングコストはどう変わるの?◆賃貸と購入どっちの方がいいの?安心と不安を調査etc・・・・
|
Features pickup 特徴ピックアップ | | Corresponding to the flat-35S / Solar power system / 2 along the line more accessible / Super close / Facing south / System kitchen / Bathroom Dryer / Yang per good / Flat to the station / Japanese-style room / Washbasin with shower / Face-to-face kitchen / Toilet 2 places / 2-story / South balcony / TV with bathroom / Underfloor Storage / The window in the bathroom / TV monitor interphone / Ventilation good / Water filter / City gas / Flat terrain / Development subdivision in / Readjustment land within フラット35Sに対応 /太陽光発電システム /2沿線以上利用可 /スーパーが近い /南向き /システムキッチン /浴室乾燥機 /陽当り良好 /駅まで平坦 /和室 /シャワー付洗面台 /対面式キッチン /トイレ2ヶ所 /2階建 /南面バルコニー /TV付浴室 /床下収納 /浴室に窓 /TVモニタ付インターホン /通風良好 /浄水器 /都市ガス /平坦地 /開発分譲地内 /区画整理地内 |
Price 価格 | | 32,500,000 yen 3250万円 |
Floor plan 間取り | | 4LDK 4LDK |
Units sold 販売戸数 | | 1 units 1戸 |
Total units 総戸数 | | 4 units 4戸 |
Land area 土地面積 | | 107.25 sq m (registration) 107.25m2(登記) |
Building area 建物面積 | | 98.82 sq m (registration) 98.82m2(登記) |
Driveway burden-road 私道負担・道路 | | Nothing, North 4.6m width, East 6m width 無、北4.6m幅、東6m幅 |
Completion date 完成時期(築年月) | | September 2013 2013年9月 |
Address 住所 | | Osaka Prefecture Mino Segawa 2 大阪府箕面市瀬川2 |
Traffic 交通 | | Hankyu Takarazuka Line "Ishibashi" walk 11 minutes
Hankyū Minoo Line "Sakurai" walk 13 minutes
Osaka Monorail Main Line "Shibahara" walk 25 minutes 阪急宝塚線「石橋」歩11分
阪急箕面線「桜井」歩13分
大阪モノレール本線「柴原」歩25分
|
Related links 関連リンク | | [Related Sites of this company] 【この会社の関連サイト】 |
Person in charge 担当者より | | Rep Takami Junichi Age: The 30's customer-first principle. Prior to joining the, Taking advantage of the experience that had been working in the construction company, We can reform proposals in your eyes. Customers and conversation, It is a fun time time to go to see the property. 担当者高見 淳一年齢:30代お客様第一主義です。前職は、建築会社で働いていました経験を生かし、お客様目線でリフォームの提案ができます。お客様と会話、物件を見に行く時間が楽しい時間です。 |
Contact お問い合せ先 | | TEL: 0800-603-3479 [Toll free] mobile phone ・ Also available from PHS
Caller ID is not notified
Please contact the "saw SUUMO (Sumo)"
If it does not lead, If the real estate company TEL:0800-603-3479【通話料無料】携帯電話・PHSからもご利用いただけます
発信者番号は通知されません
「SUUMO(スーモ)を見た」と問い合わせください
つながらない方、不動産会社の方は
|
Building coverage, floor area ratio 建ぺい率・容積率 | | 60% ・ 200% 60%・200% |
Time residents 入居時期 | | Consultation 相談 |
Land of the right form 土地の権利形態 | | Ownership 所有権 |
Structure and method of construction 構造・工法 | | Wooden 2-story 木造2階建 |
Use district 用途地域 | | One middle and high 1種中高 |
Overview and notices その他概要・特記事項 | | Contact: Takami Junichi, Facilities: Public Water Supply, This sewage, City gas, Parking: car space 担当者:高見 淳一、設備:公営水道、本下水、都市ガス、駐車場:カースペース |
Company profile 会社概要 | | <Mediation> governor of Osaka (2) No. 050720 (Corporation) All Japan Real Estate Association (Corporation) Kinki district Real Estate Fair Trade Council member Century 21 Home style (Ltd.) Yubinbango564-0062 Suita, Osaka Prefecture Tarumi-cho 3-35-12 <仲介>大阪府知事(2)第050720号(公社)全日本不動産協会会員 (公社)近畿地区不動産公正取引協議会加盟センチュリー21ホームスタイル(株)〒564-0062 大阪府吹田市垂水町3-35-12 |


