New Homes » Kansai » Osaka prefecture » Mino
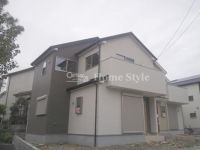 
| | Osaka Prefecture Mino 大阪府箕面市 |
| Hankyu (Senri 20 minutes) "Kashiba" walk 12 minutes 阪急バス(千里中央20分)「香芝」歩12分 |
| Home style [Mediation ・ Renovation ・ Architecture ・ Finance ・ Financial Plan] It is a company that is doing a comprehensive proposal of! ホームスタイルは【仲介・リフォーム・建築・金融・ファイナンシャルプラン】の総合提案を行っている会社です! |
| ■ Solar power generation system (14 panels) standard equipment! ! (Electric bill in a typical home is monthly 1600 ~ About 2100 yen suppressed to you) ■ Next-generation energy-saving standards corresponding ■ It comes with a 24-hour ventilation system! ! ■ Car two possible parking ■ Also presents two air conditioning if now! ! ■太陽光発電システム(パネル14枚)標準装備!!(一般的なご家庭で電気代が月々1600 ~ 2100円程度抑えられます)■次世代省エネ基準対応■24時間換気システム付いてます!!■車2台駐車可能■今ならエアコン2台もプレゼント!! |
Features pickup 特徴ピックアップ | | Solar power system / Parking two Allowed / Facing south / System kitchen / Bathroom Dryer / Yang per good / A quiet residential area / LDK15 tatami mats or more / Or more before road 6m / Japanese-style room / Washbasin with shower / Toilet 2 places / Bathroom 1 tsubo or more / South balcony / Warm water washing toilet seat / Underfloor Storage / The window in the bathroom / TV monitor interphone / Leafy residential area / Ventilation good / Walk-in closet / Water filter / City gas / Maintained sidewalk / Flat terrain / Readjustment land within 太陽光発電システム /駐車2台可 /南向き /システムキッチン /浴室乾燥機 /陽当り良好 /閑静な住宅地 /LDK15畳以上 /前道6m以上 /和室 /シャワー付洗面台 /トイレ2ヶ所 /浴室1坪以上 /南面バルコニー /温水洗浄便座 /床下収納 /浴室に窓 /TVモニタ付インターホン /緑豊かな住宅地 /通風良好 /ウォークインクロゼット /浄水器 /都市ガス /整備された歩道 /平坦地 /区画整理地内 | Price 価格 | | 33 million yen ~ 34,800,000 yen 3300万円 ~ 3480万円 | Floor plan 間取り | | 4LDK 4LDK | Units sold 販売戸数 | | 5 units 5戸 | Total units 総戸数 | | 5 units 5戸 | Land area 土地面積 | | 101.21 sq m ~ 117.05 sq m (registration) 101.21m2 ~ 117.05m2(登記) | Building area 建物面積 | | 90.92 sq m ~ 94.77 sq m (registration) 90.92m2 ~ 94.77m2(登記) | Completion date 完成時期(築年月) | | 2013 late October 2013年10月下旬 | Address 住所 | | Osaka Prefecture Mino rice 4 大阪府箕面市稲4 | Traffic 交通 | | Hankyu (Senri 20 minutes) "Kashiba" walk 12 minutes 阪急バス(千里中央20分)「香芝」歩12分 | Related links 関連リンク | | [Related Sites of this company] 【この会社の関連サイト】 | Person in charge 担当者より | | Rep Takami Junichi Age: The 30's customer-first principle. Prior to joining the, Taking advantage of the experience that had been working in the construction company, We can reform proposals in your eyes. Customers and conversation, It is a fun time time to go to see the property. 担当者高見 淳一年齢:30代お客様第一主義です。前職は、建築会社で働いていました経験を生かし、お客様目線でリフォームの提案ができます。お客様と会話、物件を見に行く時間が楽しい時間です。 | Contact お問い合せ先 | | TEL: 0800-603-3479 [Toll free] mobile phone ・ Also available from PHS
Caller ID is not notified
Please contact the "saw SUUMO (Sumo)"
If it does not lead, If the real estate company TEL:0800-603-3479【通話料無料】携帯電話・PHSからもご利用いただけます
発信者番号は通知されません
「SUUMO(スーモ)を見た」と問い合わせください
つながらない方、不動産会社の方は
| Most price range 最多価格帯 | | 34 million yen (3 units) 3400万円台(3戸) | Building coverage, floor area ratio 建ぺい率・容積率 | | Kenpei rate: 60%, Volume ratio: 200% 建ペい率:60%、容積率:200% | Time residents 入居時期 | | Consultation 相談 | Land of the right form 土地の権利形態 | | Ownership 所有権 | Structure and method of construction 構造・工法 | | Wooden 2-story 木造2階建 | Use district 用途地域 | | Two mid-high 2種中高 | Land category 地目 | | Residential land 宅地 | Overview and notices その他概要・特記事項 | | Contact: Takami Junichi 担当者:高見 淳一 | Company profile 会社概要 | | <Mediation> governor of Osaka (2) No. 050720 (Corporation) All Japan Real Estate Association (Corporation) Kinki district Real Estate Fair Trade Council member Century 21 Home style (Ltd.) Yubinbango564-0062 Suita, Osaka Prefecture Tarumi-cho 3-35-12 <仲介>大阪府知事(2)第050720号(公社)全日本不動産協会会員 (公社)近畿地区不動産公正取引協議会加盟センチュリー21ホームスタイル(株)〒564-0062 大阪府吹田市垂水町3-35-12 |
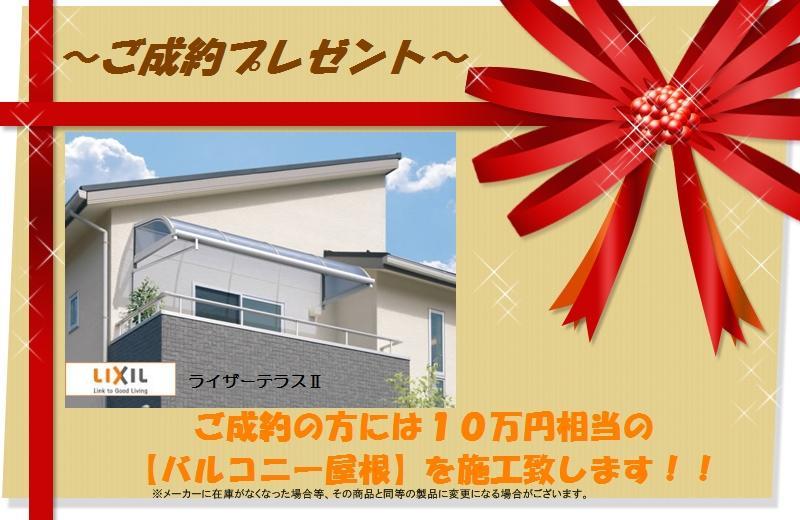 Other
その他
Local appearance photo現地外観写真 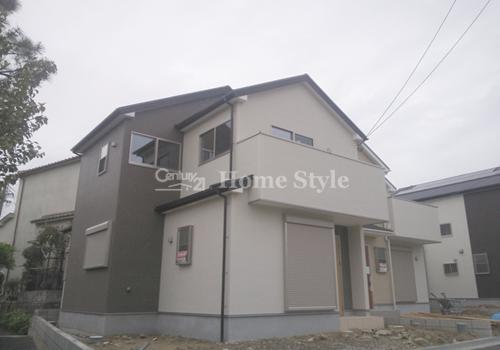 No. 1 destination
1号地
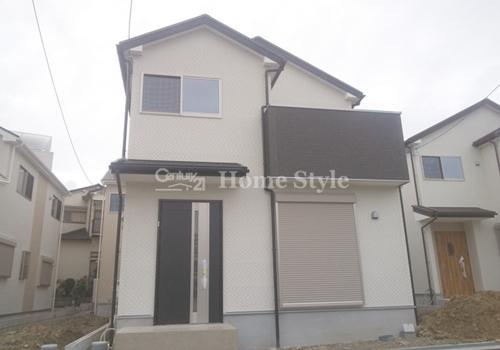 No. 2 place
2号地
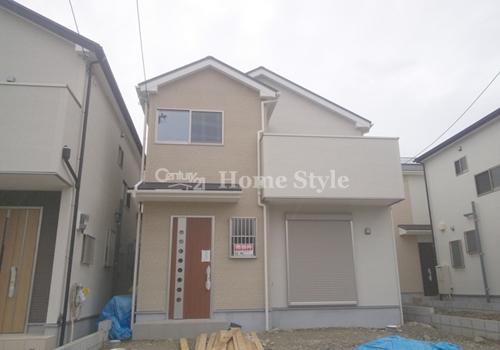 No. 3 place
3号地
Floor plan間取り図 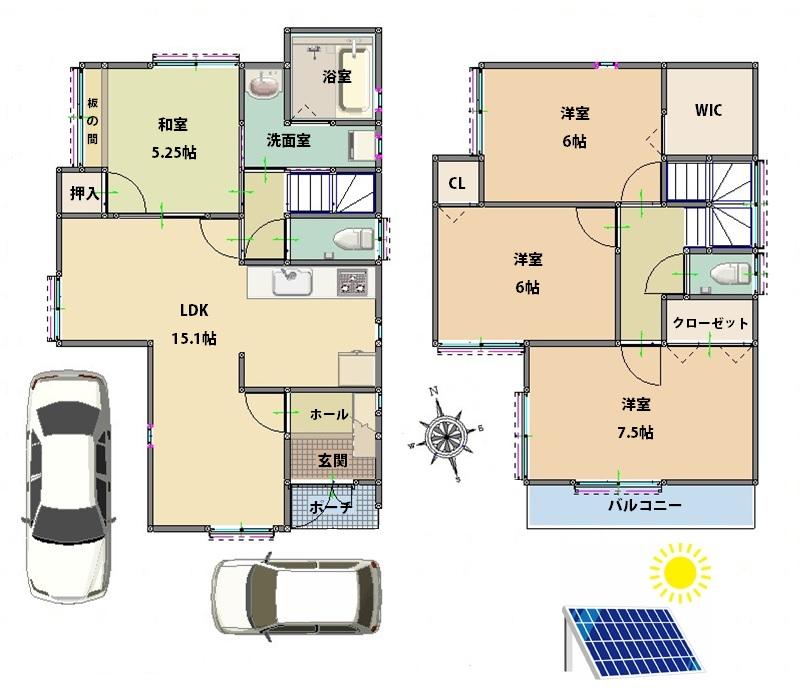 (No. 1 point), Price 34,800,000 yen, 4LDK, Land area 103.09 sq m , Building area 93.35 sq m
(1号地)、価格3480万円、4LDK、土地面積103.09m2、建物面積93.35m2
Local appearance photo現地外観写真 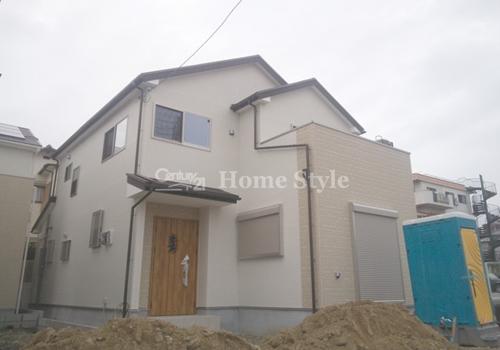 No. 5 areas
5号地
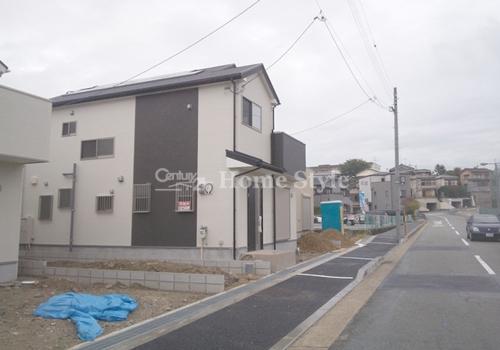 Local photos, including front road
前面道路含む現地写真
Library図書館 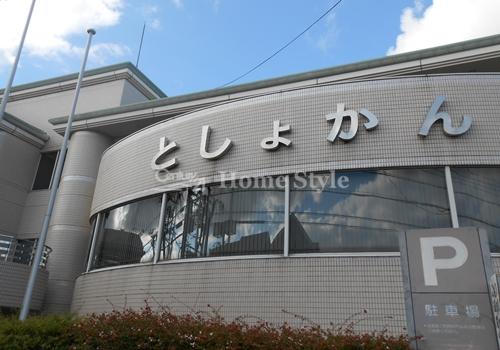 Toyonaka Tateno to field library 1556m
豊中市立野畑図書館まで1556m
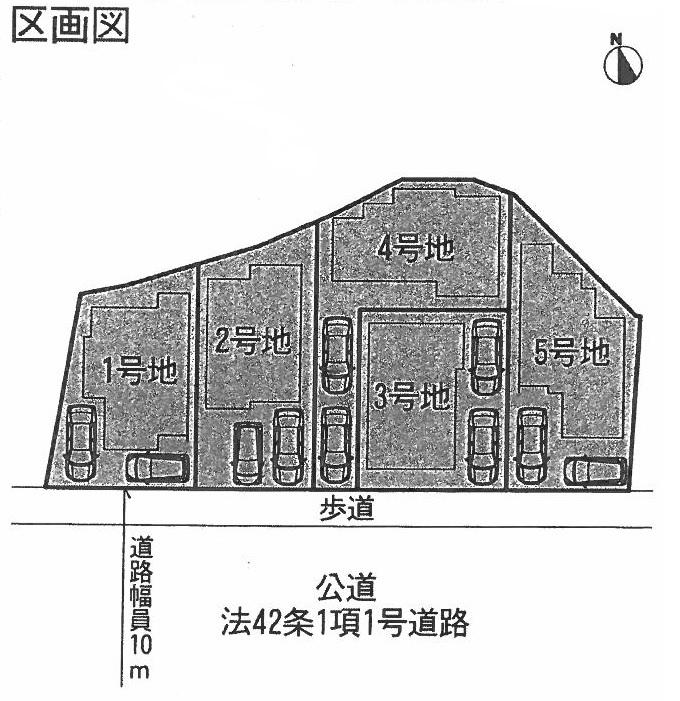 The entire compartment Figure
全体区画図
Floor plan間取り図 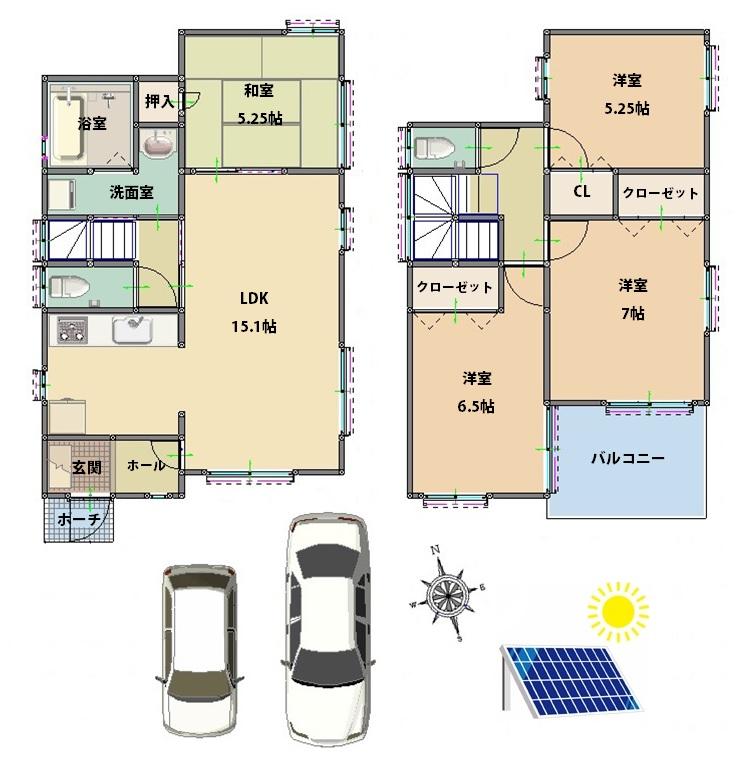 (No. 2 locations), Price 34,300,000 yen, 4LDK, Land area 109.03 sq m , Building area 90.92 sq m
(2号地)、価格3430万円、4LDK、土地面積109.03m2、建物面積90.92m2
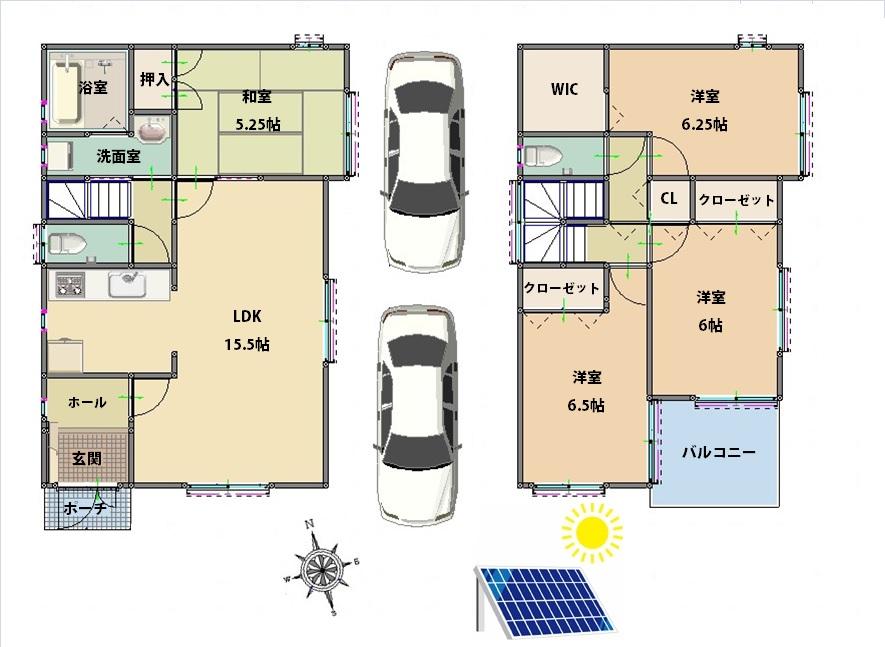 (No. 3 locations), Price 34,300,000 yen, 4LDK, Land area 101.21 sq m , Building area 94.76 sq m
(3号地)、価格3430万円、4LDK、土地面積101.21m2、建物面積94.76m2
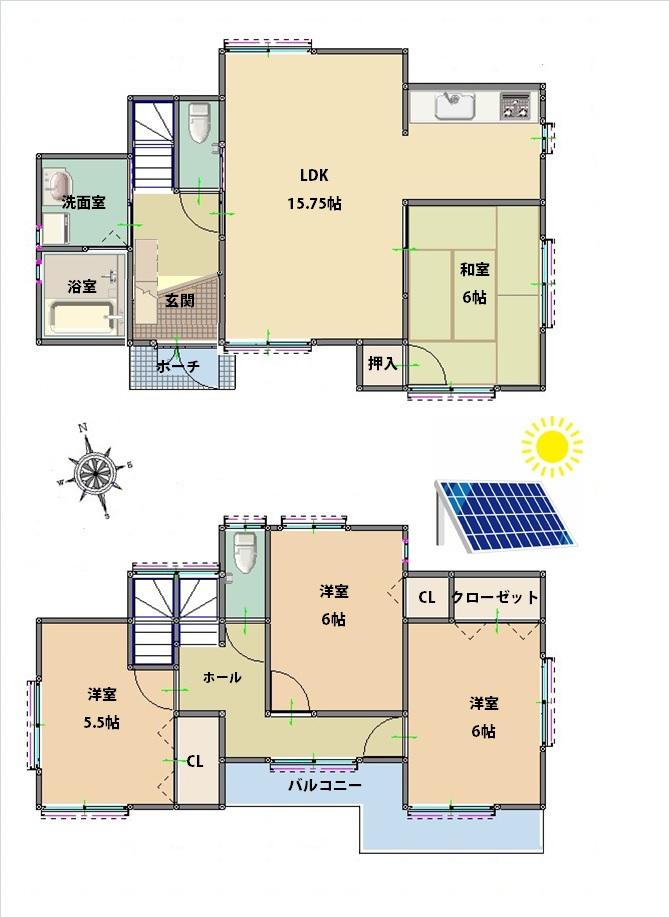 (No. 4 locations), Price 33 million yen, 4LDK, Land area 117.05 sq m , Building area 93.55 sq m
(4号地)、価格3300万円、4LDK、土地面積117.05m2、建物面積93.55m2
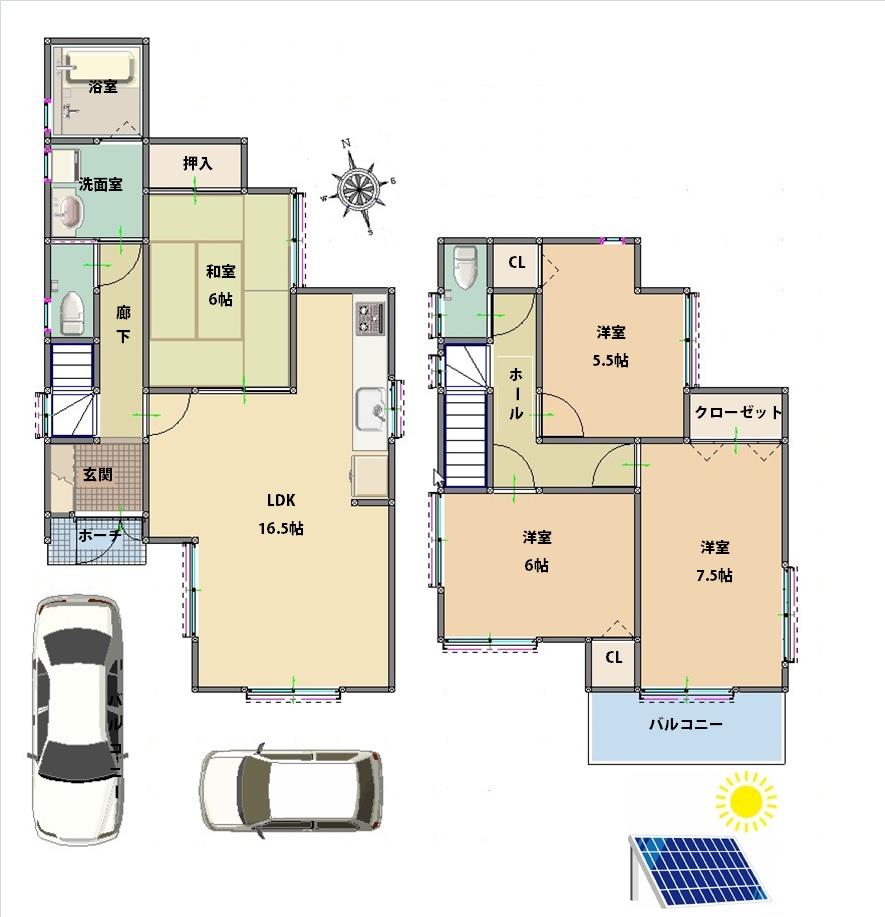 (No. 5 locations), Price 34,600,000 yen, 4LDK, Land area 113.17 sq m , Building area 94.77 sq m
(5号地)、価格3460万円、4LDK、土地面積113.17m2、建物面積94.77m2
Location
|














