New Homes » Kansai » Osaka prefecture » Mino
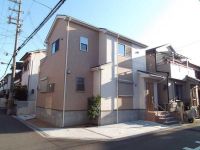 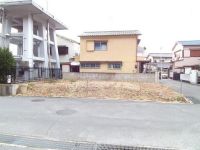
| | Osaka Prefecture Mino 大阪府箕面市 |
| Hankyū Minoo Line "Mino" walk 12 minutes 阪急箕面線「箕面」歩12分 |
| ■ Standard-sized car, Light car two possible parking Land 32, With 7 tsubo ■ LDK16 Pledge of counter kitchen type ■ There is a passage of the front road 6,6m public roads and 4m also on the west side ■普通車、軽自動車2台駐車可能 土地32、7坪付 ■LDK16帖のカウンターキッチンタイプ■前面道路6,6m公道と西側にも4mの通路があります |
| Parking two Allowed, It is close to the city, System kitchen, Bathroom Dryer, Yang per good, All room storage, A quiet residential area, LDK15 tatami mats or more, Around traffic fewer, Or more before road 6mese-style room, Starting station, Shaping land, Face-to-face kitchen, Toilet 2 places, 2-story, 2 or more sides balcony, South balcony, Underfloor Storage, Leafy residential area, Urban neighborhood, Ventilation good, Water filter, City gas ■ There is all the living room storage 2WAY balcony ■ Entrance door smart control keys mounted [It is on the detailed information and useful information on the relevant link. one time, Please look] 駐車2台可、市街地が近い、システムキッチン、浴室乾燥機、陽当り良好、全居室収納、閑静な住宅地、LDK15畳以上、周辺交通量少なめ、前道6m以上、和室、始発駅、整形地、対面式キッチン、トイレ2ヶ所、2階建、2面以上バルコニー、南面バルコニー、床下収納、緑豊かな住宅地、都市近郊、通風良好、浄水器、都市ガス■全居室収納あり 2WAYバルコニー ■玄関扉スマートコントロールキー搭載 【関連リンクには詳細情報や便利な情報を掲載しております。一度、ご覧ください】 |
Features pickup 特徴ピックアップ | | Parking two Allowed / It is close to the city / System kitchen / Bathroom Dryer / Yang per good / All room storage / A quiet residential area / LDK15 tatami mats or more / Around traffic fewer / Or more before road 6m / Japanese-style room / Starting station / Shaping land / Face-to-face kitchen / Toilet 2 places / 2-story / 2 or more sides balcony / South balcony / Underfloor Storage / Leafy residential area / Urban neighborhood / Ventilation good / Water filter / City gas 駐車2台可 /市街地が近い /システムキッチン /浴室乾燥機 /陽当り良好 /全居室収納 /閑静な住宅地 /LDK15畳以上 /周辺交通量少なめ /前道6m以上 /和室 /始発駅 /整形地 /対面式キッチン /トイレ2ヶ所 /2階建 /2面以上バルコニー /南面バルコニー /床下収納 /緑豊かな住宅地 /都市近郊 /通風良好 /浄水器 /都市ガス | Price 価格 | | 28.8 million yen 2880万円 | Floor plan 間取り | | 4LDK 4LDK | Units sold 販売戸数 | | 1 units 1戸 | Total units 総戸数 | | 1 units 1戸 | Land area 土地面積 | | 108.17 sq m (registration) 108.17m2(登記) | Building area 建物面積 | | 95.17 sq m (measured) 95.17m2(実測) | Driveway burden-road 私道負担・道路 | | Share equity 69 sq m × (1 / 6), North 6.6m width 共有持分69m2×(1/6)、北6.6m幅 | Completion date 完成時期(築年月) | | March 2014 2014年3月 | Address 住所 | | Osaka Prefecture Mino Mino 8 大阪府箕面市箕面8 | Traffic 交通 | | Hankyū Minoo Line "Mino" walk 12 minutes 阪急箕面線「箕面」歩12分
| Related links 関連リンク | | [Related Sites of this company] 【この会社の関連サイト】 | Person in charge 担当者より | | Person in charge of real-estate and building Nagai Yasushionore Age: 40 Daigyokai Experience: 16 years will help to be able to achieve the look, "your dream" My home. 担当者宅建永井 泰己年齢:40代業界経験:16年「あなたの夢」のマイホーム探しを実現できるようお手伝いいたします。 | Contact お問い合せ先 | | TEL: 0800-603-0563 [Toll free] mobile phone ・ Also available from PHS
Caller ID is not notified
Please contact the "saw SUUMO (Sumo)"
If it does not lead, If the real estate company TEL:0800-603-0563【通話料無料】携帯電話・PHSからもご利用いただけます
発信者番号は通知されません
「SUUMO(スーモ)を見た」と問い合わせください
つながらない方、不動産会社の方は
| Building coverage, floor area ratio 建ぺい率・容積率 | | 60% ・ 150% 60%・150% | Time residents 入居時期 | | March 2014 schedule 2014年3月予定 | Land of the right form 土地の権利形態 | | Ownership 所有権 | Structure and method of construction 構造・工法 | | Wooden 2-story 木造2階建 | Use district 用途地域 | | One low-rise 1種低層 | Overview and notices その他概要・特記事項 | | Person in charge: Nagai Yasushionore, Facilities: Public Water Supply, This sewage, City gas, Building confirmation number: Trust 13-3887, Parking: car space 担当者:永井 泰己、設備:公営水道、本下水、都市ガス、建築確認番号:トラスト13-3887、駐車場:カースペース | Company profile 会社概要 | | <Mediation> Minister of Land, Infrastructure and Transport (3) No. 006,185 (one company) National Housing Industry Association (Corporation) metropolitan area real estate Fair Trade Council member Asahi Housing Co., Ltd. Osaka store Yubinbango530-0001 Osaka-shi, Osaka, Kita-ku Umeda 1-1-3 Osaka Station third building the fourth floor <仲介>国土交通大臣(3)第006185号(一社)全国住宅産業協会会員 (公社)首都圏不動産公正取引協議会加盟朝日住宅(株)大阪店〒530-0001 大阪府大阪市北区梅田1-1-3 大阪駅前第3ビル4階 |
Same specifications photos (appearance)同仕様写真(外観) 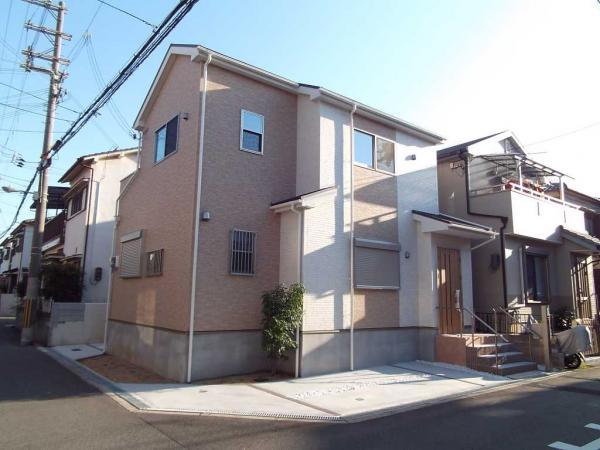 Same specifications appearance photo
同仕様外観写真
Local appearance photo現地外観写真 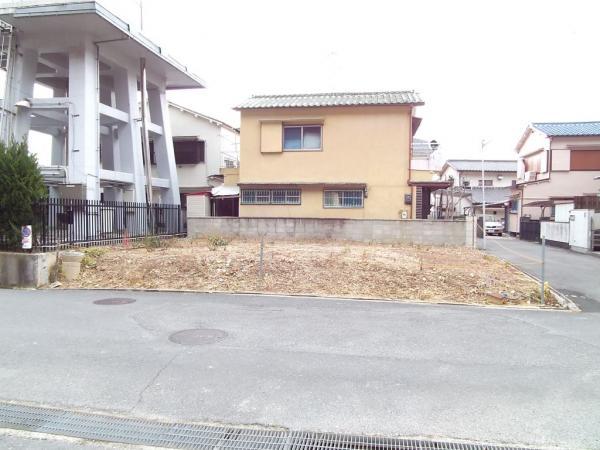 Local Photos ■ Road is also 6.6m and wide
現地写真 ■道路も6.6mと広いです
Floor plan間取り図 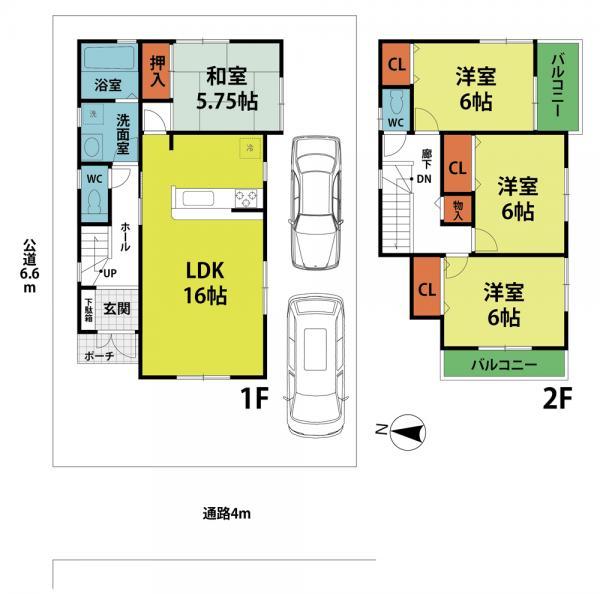 28.8 million yen, 4LDK, Land area 108.17 sq m , Building area 95.17 sq m
2880万円、4LDK、土地面積108.17m2、建物面積95.17m2
Rendering (appearance)完成予想図(外観) 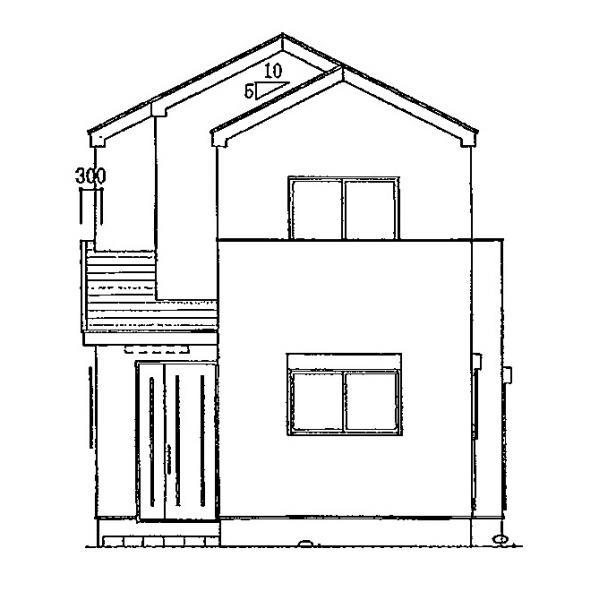 It is an elevational view of the building confirmation
建築確認の立面図です
Same specifications photos (living)同仕様写真(リビング) 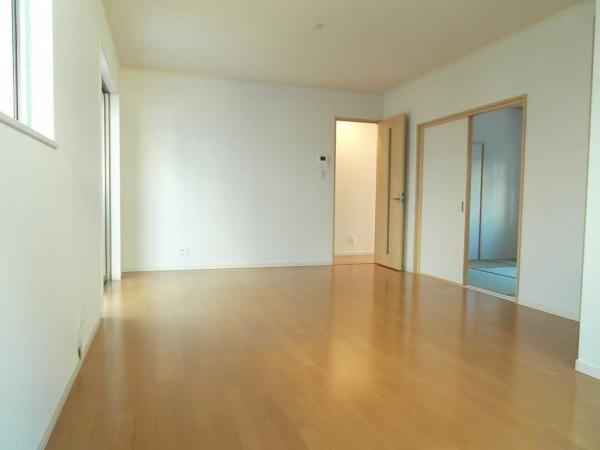 Same specifications indoor photos (living)
同仕様室内写真(リビング)
Same specifications photo (bathroom)同仕様写真(浴室) 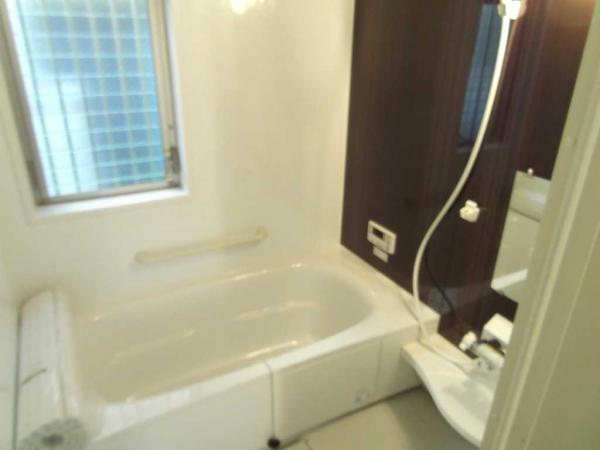 Same specifications indoor photos (bathroom)
同仕様室内写真(浴室)
Same specifications photo (kitchen)同仕様写真(キッチン) 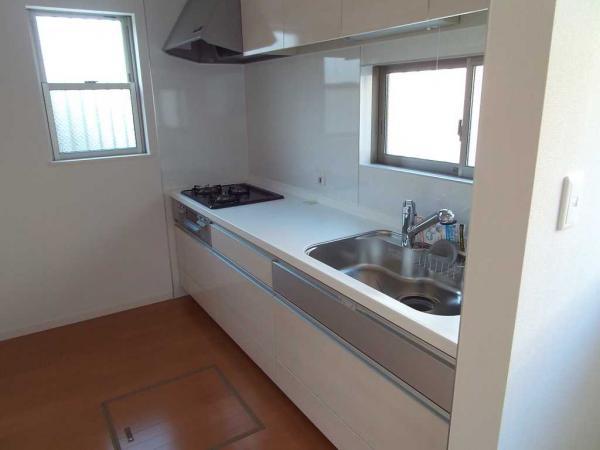 Same specifications indoor photos (kitchen)
同仕様室内写真(キッチン)
Local photos, including front road前面道路含む現地写真 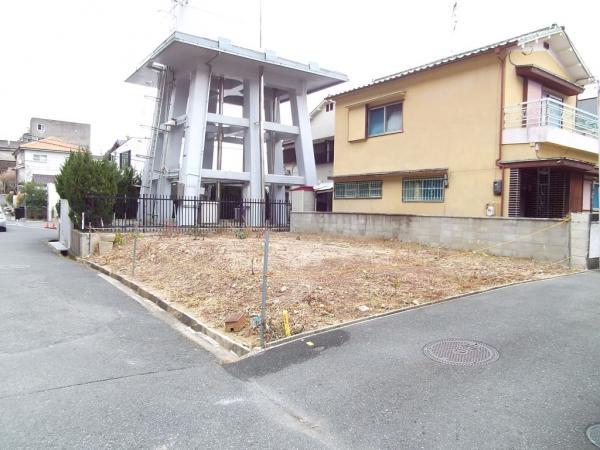 It seems to be a real corner lot because there is a passage on the west side
西側に通路がありますので 実質角地のようです
Primary school小学校 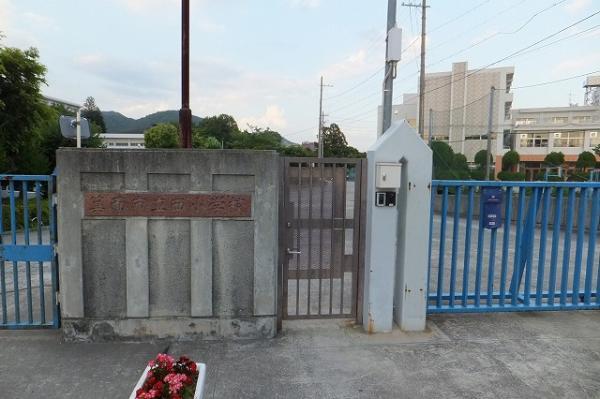 Elementary school to 1200m Nishi Elementary School
小学校まで1200m 西小学校
Same specifications photos (Other introspection)同仕様写真(その他内観) 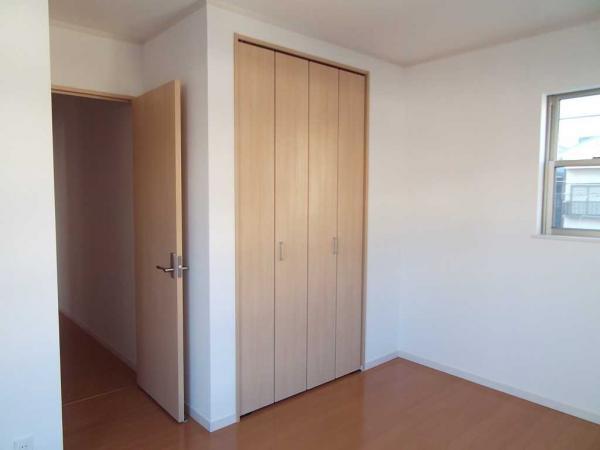 Same specifications indoor photos (introspection)
同仕様室内写真(内観)
Other localその他現地 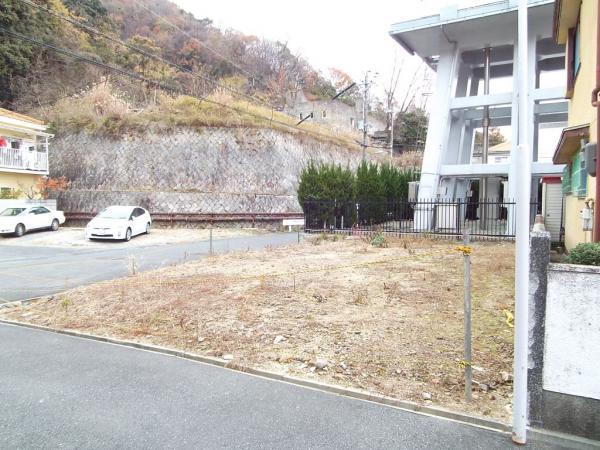 There is also in close proximity to nature
自然もすぐ近くにあります
Same specifications photos (appearance)同仕様写真(外観) 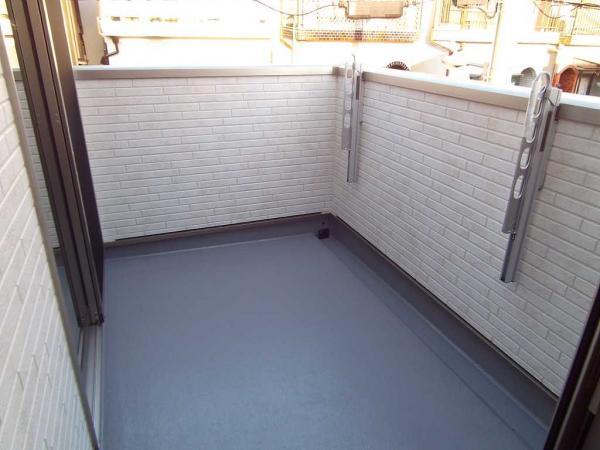 Same specifications photos (balcony)
同仕様写真(バルコニー)
Junior high school中学校 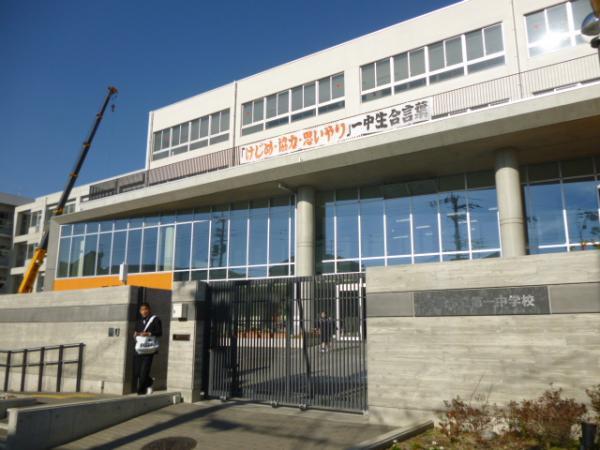 The first junior high school 950m up to junior high school
中学校まで950m 第1中学校
Same specifications photos (Other introspection)同仕様写真(その他内観) 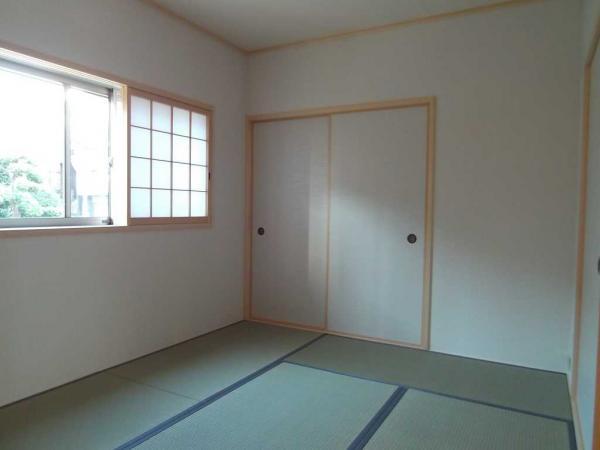 Same specifications indoor photos (introspection)
同仕様室内写真(内観)
Other Environmental Photoその他環境写真 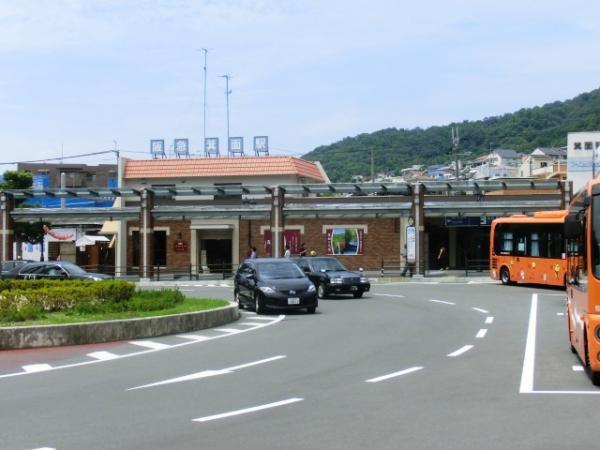 960m to other Environmental Photo Hankyu Minoo Station
その他環境写真まで960m 阪急箕面駅
Same specifications photos (Other introspection)同仕様写真(その他内観) 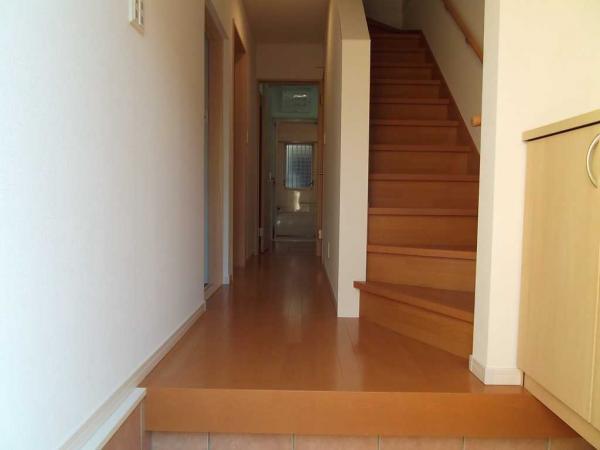 Same specifications indoor photos (introspection)
同仕様室内写真(内観)
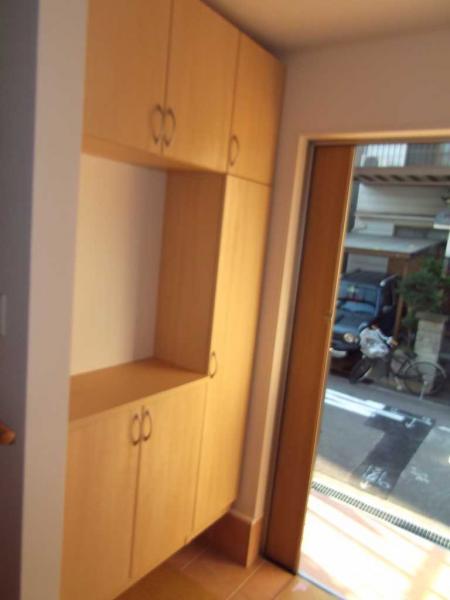 Same specifications indoor photos (introspection)
同仕様室内写真(内観)
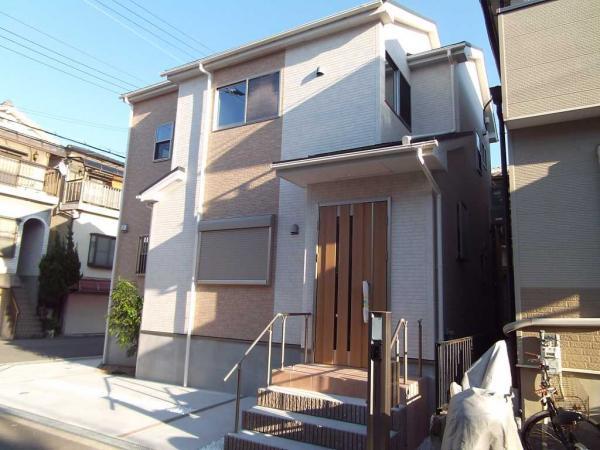 Same specifications appearance photo
同仕様外観写真
Location
|



















