New Homes » Kansai » Osaka prefecture » Mishima-gun
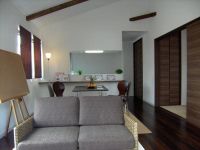 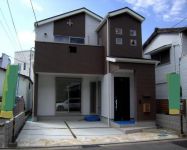
| | Osaka Mishima-gun Shimamoto 大阪府三島郡島本町 |
| Hankyu Kyoto Line "Minase" walk 9 minutes 阪急京都線「水無瀬」歩9分 |
| ■ Spacious house frontage. ■ And ordinary passenger car, Compact car is possible parking. ■ The second floor is the living room bright spacious space with a gradient ceiling. ■ Floor heating ・ Clar is equipped with one. ■間口の広いお家です。■普通乗用車と、コンパクトカーが駐車可能です。■勾配天井で広々した空間の明るい2階リビングです。■床暖房・クラー1台付です。 |
| ■ It established the IH stove in consideration of the safety ■ We have established the usability well accommodated in the kitchen next to ■ Living next to the Japanese-style room is safe will receive an eye to small children. ■安全面を考慮しIHコンロを設置■キッチン横に使い勝手よく収納を設けております■リビング横の和室は小さなお子様にも目が届き安心です。 |
Features pickup 特徴ピックアップ | | Parking two Allowed / Immediate Available / Energy-saving water heaters / System kitchen / Bathroom Dryer / Yang per good / Flat to the station / LDK15 tatami mats or more / Or more before road 6m / Face-to-face kitchen / Bathroom 1 tsubo or more / 2-story / Warm water washing toilet seat / The window in the bathroom / IH cooking heater / Dish washing dryer / Or more ceiling height 2.5m / Water filter / City gas / Flat terrain / Floor heating 駐車2台可 /即入居可 /省エネ給湯器 /システムキッチン /浴室乾燥機 /陽当り良好 /駅まで平坦 /LDK15畳以上 /前道6m以上 /対面式キッチン /浴室1坪以上 /2階建 /温水洗浄便座 /浴室に窓 /IHクッキングヒーター /食器洗乾燥機 /天井高2.5m以上 /浄水器 /都市ガス /平坦地 /床暖房 | Price 価格 | | 31,800,000 yen 3180万円 | Floor plan 間取り | | 4LDK 4LDK | Units sold 販売戸数 | | 1 units 1戸 | Total units 総戸数 | | 1 units 1戸 | Land area 土地面積 | | 97.47 sq m (registration) 97.47m2(登記) | Building area 建物面積 | | 89.7 sq m (measured) 89.7m2(実測) | Driveway burden-road 私道負担・道路 | | Nothing, East 6.4m width 無、東6.4m幅 | Completion date 完成時期(築年月) | | August 2013 2013年8月 | Address 住所 | | Osaka Mishima-gun Shimamoto Egawa 1 大阪府三島郡島本町江川1 | Traffic 交通 | | Hankyu Kyoto Line "Minase" walk 9 minutes 阪急京都線「水無瀬」歩9分
| Related links 関連リンク | | [Related Sites of this company] 【この会社の関連サイト】 | Person in charge 担当者より | | Person in charge of real-estate and building Toyoda Minoru Age: 50 Daigyokai experience: from 13 years our customers to be trusted are hard at work. 担当者宅建豊田 實年齢:50代業界経験:13年お客様から信頼されるよう仕事で頑張っています。 | Contact お問い合せ先 | | TEL: 0800-603-0563 [Toll free] mobile phone ・ Also available from PHS
Caller ID is not notified
Please contact the "saw SUUMO (Sumo)"
If it does not lead, If the real estate company TEL:0800-603-0563【通話料無料】携帯電話・PHSからもご利用いただけます
発信者番号は通知されません
「SUUMO(スーモ)を見た」と問い合わせください
つながらない方、不動産会社の方は
| Building coverage, floor area ratio 建ぺい率・容積率 | | 60% ・ 200% 60%・200% | Time residents 入居時期 | | Immediate available 即入居可 | Land of the right form 土地の権利形態 | | Ownership 所有権 | Structure and method of construction 構造・工法 | | Wooden 2-story 木造2階建 | Use district 用途地域 | | One middle and high 1種中高 | Overview and notices その他概要・特記事項 | | Contact: Toyota Minoru, Facilities: Public Water Supply, This sewage, City gas, Parking: car space 担当者:豊田 實、設備:公営水道、本下水、都市ガス、駐車場:カースペース | Company profile 会社概要 | | <Mediation> Minister of Land, Infrastructure and Transport (3) No. 006,185 (one company) National Housing Industry Association (Corporation) metropolitan area real estate Fair Trade Council member Asahi Housing Co., Ltd. Osaka store Yubinbango530-0001 Osaka-shi, Osaka, Kita-ku Umeda 1-1-3 Osaka Station third building the fourth floor <仲介>国土交通大臣(3)第006185号(一社)全国住宅産業協会会員 (公社)首都圏不動産公正取引協議会加盟朝日住宅(株)大阪店〒530-0001 大阪府大阪市北区梅田1-1-3 大阪駅前第3ビル4階 |
Otherその他 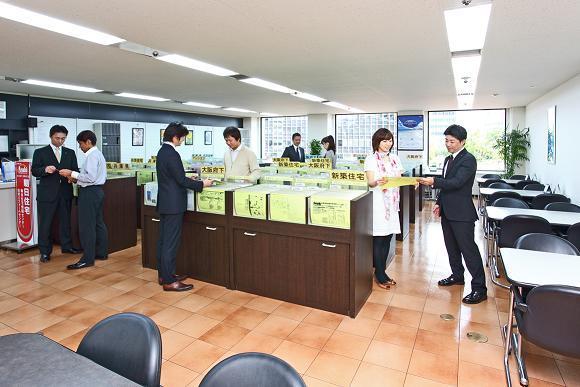 There is also a listing of materials and meeting corner. Enhancement and a children's corner
物件の資料や打合せコーナーも併設しています。キッズコーナーも充実
Livingリビング 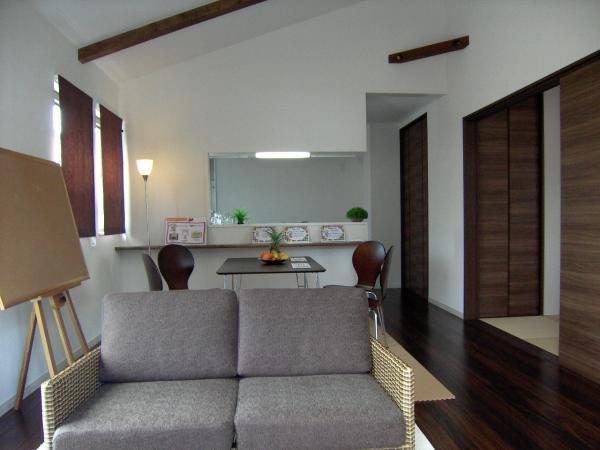 We are living the spacious space with a gradient ceiling.
勾配天井で広々とした空間のリビングです。
Local appearance photo現地外観写真 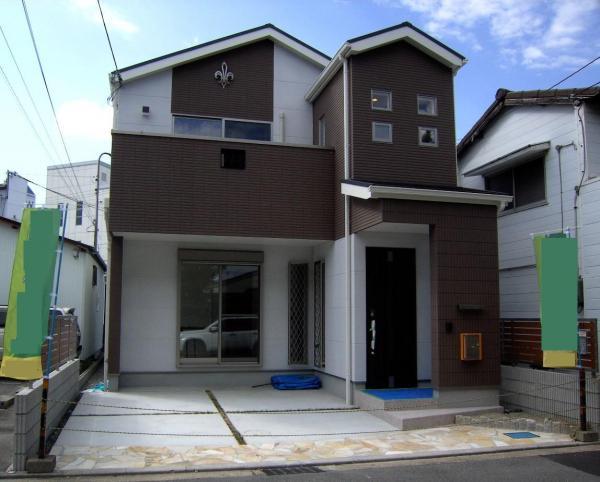 2 units can be parking of passenger cars and compact car.
普通乗用車とコンパクトカーの2台駐車可能です。
Floor plan間取り図 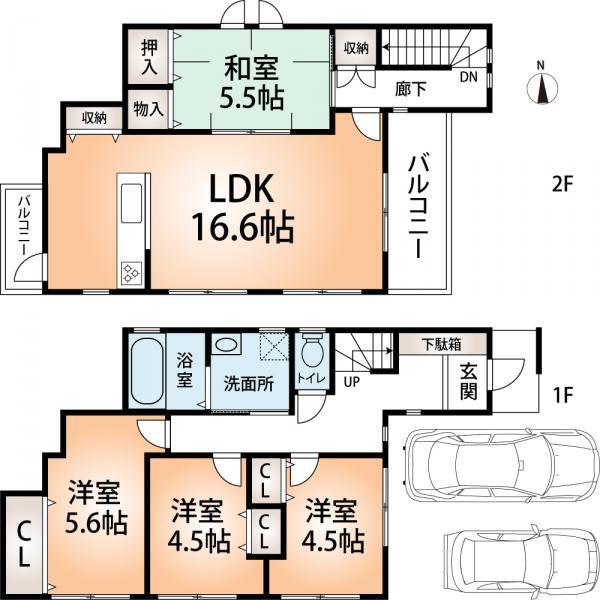 31,800,000 yen, 4LDK, Land area 97.47 sq m , Second floor living room with an emphasis on building area 89.7 sq m private
3180万円、4LDK、土地面積97.47m2、建物面積89.7m2 プライベートを重視した2階リビング
Kitchenキッチン 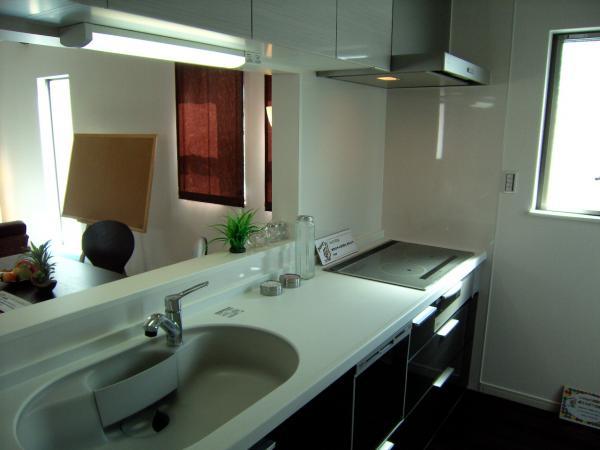 Easy-to-use counter kitchen
使い易いカウンターキッチン
Non-living roomリビング以外の居室 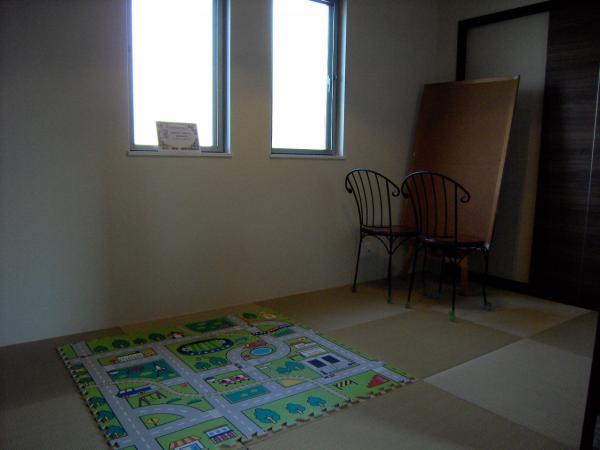 Living next to the Japanese-style room
リビング横の和室
Bathroom浴室 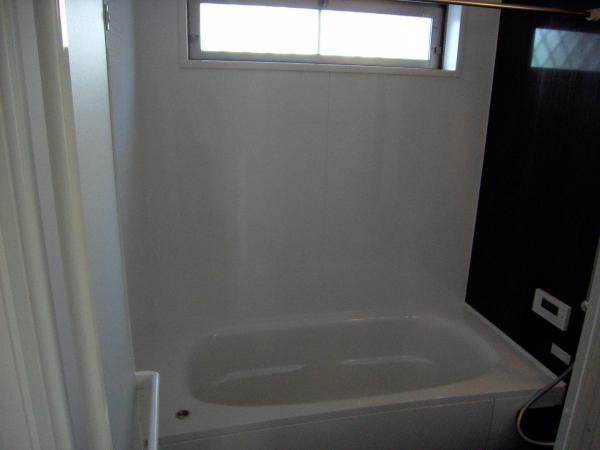 With bathroom heating ventilation dryer
浴室暖房換気乾燥機付
Receipt収納 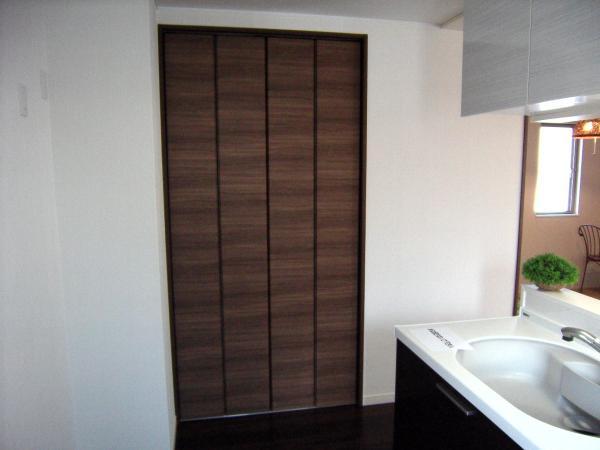 Convenient storage of kitchen horizontal
キッチン横の便利な収納
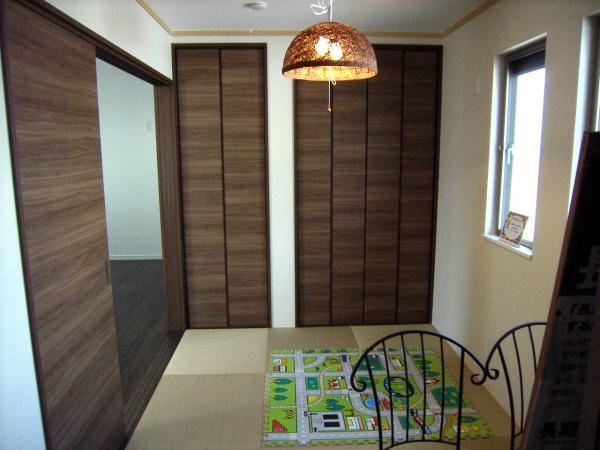 Non-living room
リビング以外の居室
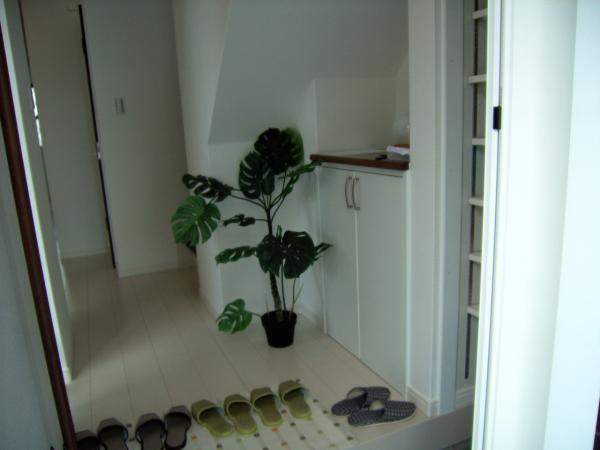 Entrance
玄関
Wash basin, toilet洗面台・洗面所 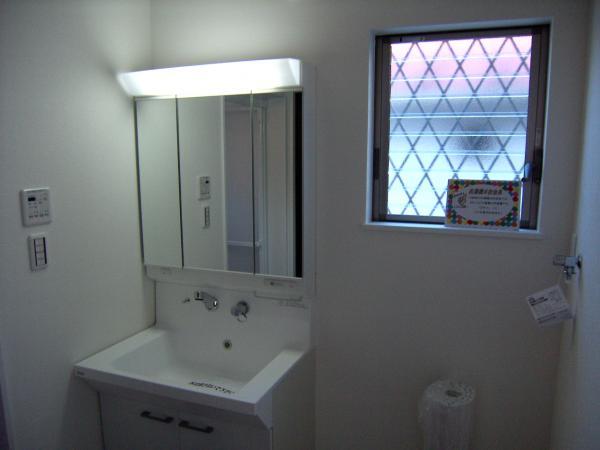 Three-sided mirror ・ Shower Faucets
三面鏡・シャワー水栓
Livingリビング 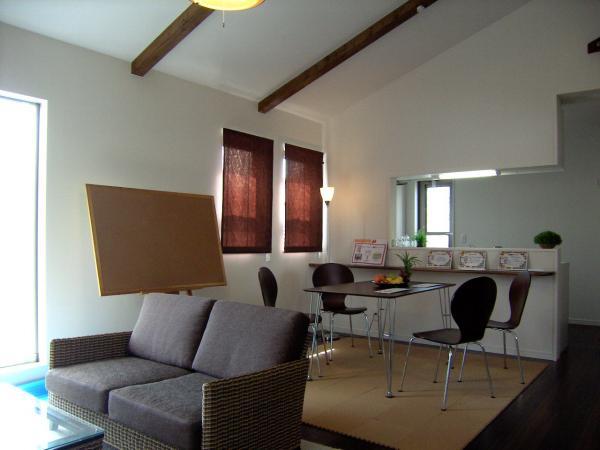 Cooler with one
クーラー1台付
Toiletトイレ 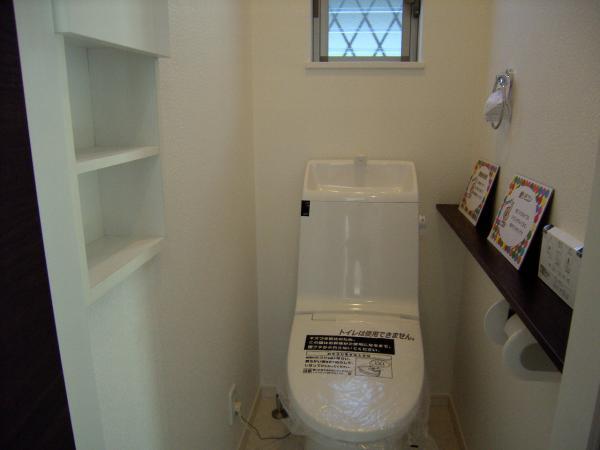 Warm water wash with toilet seat
温水洗浄付便座
Kitchenキッチン 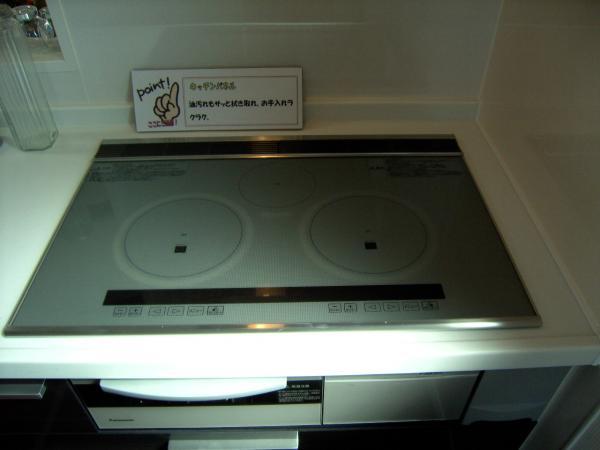 Established a safe IH stove
安全なIHコンロを設置
Power generation ・ Hot water equipment発電・温水設備 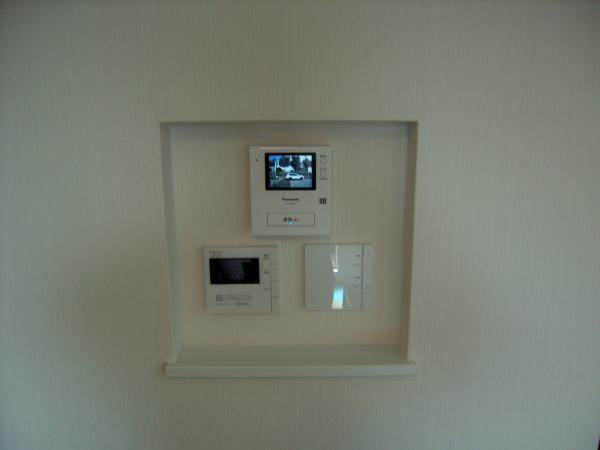 With floor heating
床暖房付
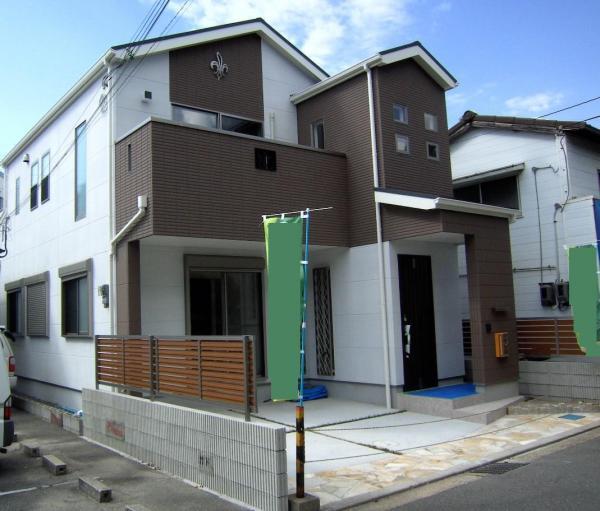 Local appearance photo
現地外観写真
Primary school小学校 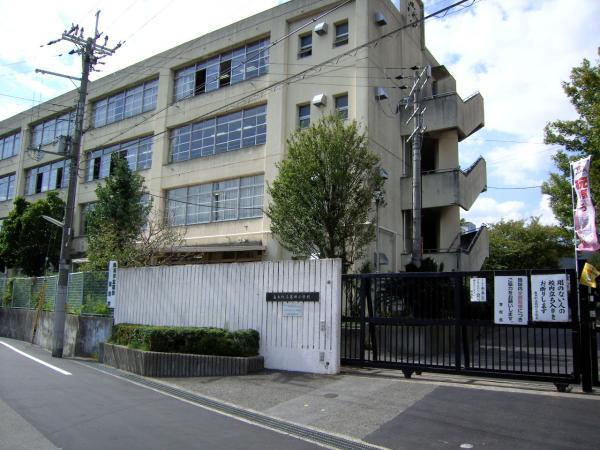 Fourth 800m up to elementary school
第四小学校まで800m
Junior high school中学校 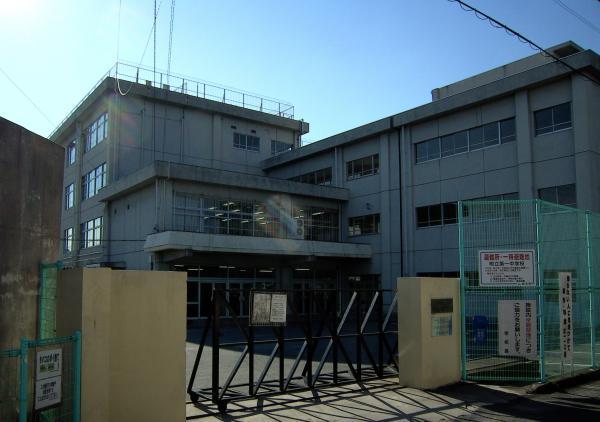 1000m to the first junior high school
第一中学校まで1000m
Other Environmental Photoその他環境写真 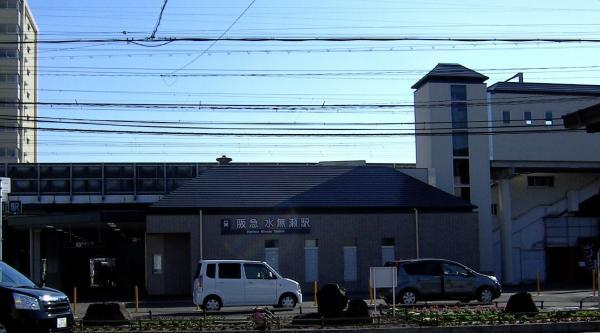 720m to Hankyu Minase Station
阪急水無瀬駅まで720m
Supermarketスーパー 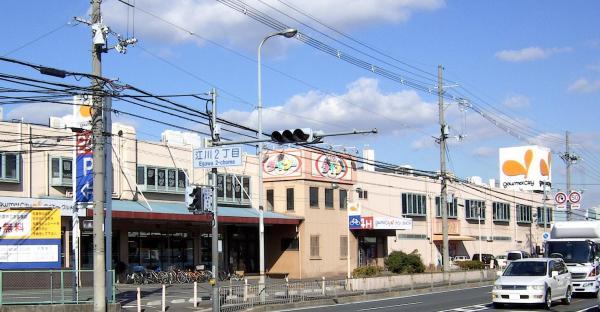 6-minute walk from the 450m gourmet city to neighboring super
近隣スーパーまで450m グルメシティーまで徒歩6分
Location
| 




















