New Homes » Kansai » Osaka prefecture » Mishima-gun
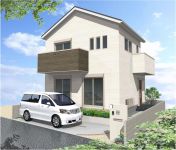 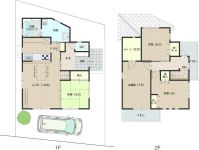
| | Osaka Mishima-gun Shimamoto 大阪府三島郡島本町 |
| JR Tokaido Line "Yamazaki" walk 15 minutes JR東海道本線「山崎」歩15分 |
| ☆ Land 31 square meters! ☆ Facing south, Population between land 8.4m! ☆ JR ・ Hankyu 2way access! ☆土地31坪!☆南向き、土地間口約8.4m!☆JR・阪急2wayアクセス! |
Features pickup 特徴ピックアップ | | 2 along the line more accessible / Energy-saving water heaters / Facing south / System kitchen / Yang per good / All room storage / Siemens south road / A quiet residential area / Washbasin with shower / Face-to-face kitchen / Wide balcony / Bathroom 1 tsubo or more / 2-story / 2 or more sides balcony / Double-glazing / Warm water washing toilet seat / Underfloor Storage / The window in the bathroom / TV monitor interphone / Walk-in closet / City gas 2沿線以上利用可 /省エネ給湯器 /南向き /システムキッチン /陽当り良好 /全居室収納 /南側道路面す /閑静な住宅地 /シャワー付洗面台 /対面式キッチン /ワイドバルコニー /浴室1坪以上 /2階建 /2面以上バルコニー /複層ガラス /温水洗浄便座 /床下収納 /浴室に窓 /TVモニタ付インターホン /ウォークインクロゼット /都市ガス | Price 価格 | | 31,800,000 yen 3180万円 | Floor plan 間取り | | 4LDK + S (storeroom) 4LDK+S(納戸) | Units sold 販売戸数 | | 1 units 1戸 | Total units 総戸数 | | 1 units 1戸 | Land area 土地面積 | | 102.49 sq m (31.00 tsubo) (Registration) 102.49m2(31.00坪)(登記) | Building area 建物面積 | | 93.98 sq m (28.42 tsubo) (Registration) 93.98m2(28.42坪)(登記) | Driveway burden-road 私道負担・道路 | | Nothing, South 4.7m width (contact the road width 8.4m) 無、南4.7m幅(接道幅8.4m) | Completion date 完成時期(築年月) | | Three months after the contract 契約後3ヶ月 | Address 住所 | | Osaka Mishima-gun Shimamoto Yamazaki 4 大阪府三島郡島本町山崎4 | Traffic 交通 | | JR Tokaido Line "Yamazaki" walk 15 minutes
JR Tokaido Line "Shimamoto" walk 22 minutes
Hankyu Kyoto Line "Minase" walk 25 minutes JR東海道本線「山崎」歩15分
JR東海道本線「島本」歩22分
阪急京都線「水無瀬」歩25分
| Related links 関連リンク | | [Related Sites of this company] 【この会社の関連サイト】 | Person in charge 担当者より | | Rep Miyazaki 担当者宮崎 | Contact お問い合せ先 | | (Ltd.) Kitano housing TEL: 0800-808-7088 [Toll free] mobile phone ・ Also available from PHS
Caller ID is not notified
Please contact the "saw SUUMO (Sumo)"
If it does not lead, If the real estate company (株)キタノハウジングTEL:0800-808-7088【通話料無料】携帯電話・PHSからもご利用いただけます
発信者番号は通知されません
「SUUMO(スーモ)を見た」と問い合わせください
つながらない方、不動産会社の方は
| Building coverage, floor area ratio 建ぺい率・容積率 | | 60% ・ 200% 60%・200% | Time residents 入居時期 | | Three months after the contract 契約後3ヶ月 | Land of the right form 土地の権利形態 | | Ownership 所有権 | Structure and method of construction 構造・工法 | | Wooden 2-story (framing method) 木造2階建(軸組工法) | Construction 施工 | | (Ltd.) Kitano housing (株)キタノハウジング | Use district 用途地域 | | Two mid-high 2種中高 | Other limitations その他制限事項 | | Regulations have by the Landscape Act, Residential land development construction regulation area, Height district, Quasi-fire zones, Shade limit Yes 景観法による規制有、宅地造成工事規制区域、高度地区、準防火地域、日影制限有 | Overview and notices その他概要・特記事項 | | Contact: Miyazaki, Facilities: Public Water Supply, This sewage, City gas, Building confirmation number: Wazaken認 H25-01411, Parking: car space 担当者:宮崎、設備:公営水道、本下水、都市ガス、建築確認番号:技建認H25-01411、駐車場:カースペース | Company profile 会社概要 | | <Mediation> governor of Osaka (3) No. 048757 (Ltd.) Kitano housing Yubinbango567-0861 Ibaraki, Osaka Higashinara 2-18-15 Neoparesu Asakawa 102 <仲介>大阪府知事(3)第048757号(株)キタノハウジング〒567-0861 大阪府茨木市東奈良2-18-15 ネオパレス浅川102 |
Rendering (appearance)完成予想図(外観) 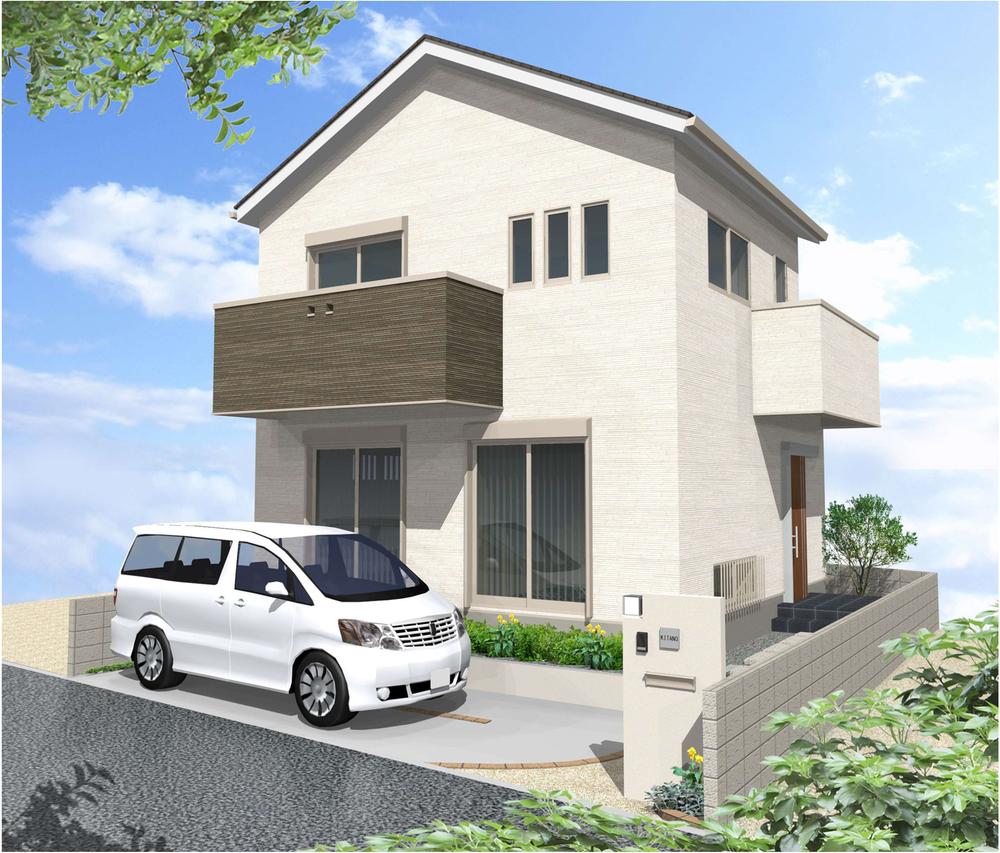 Rendering Perth!
完成予想パース!
Floor plan間取り図 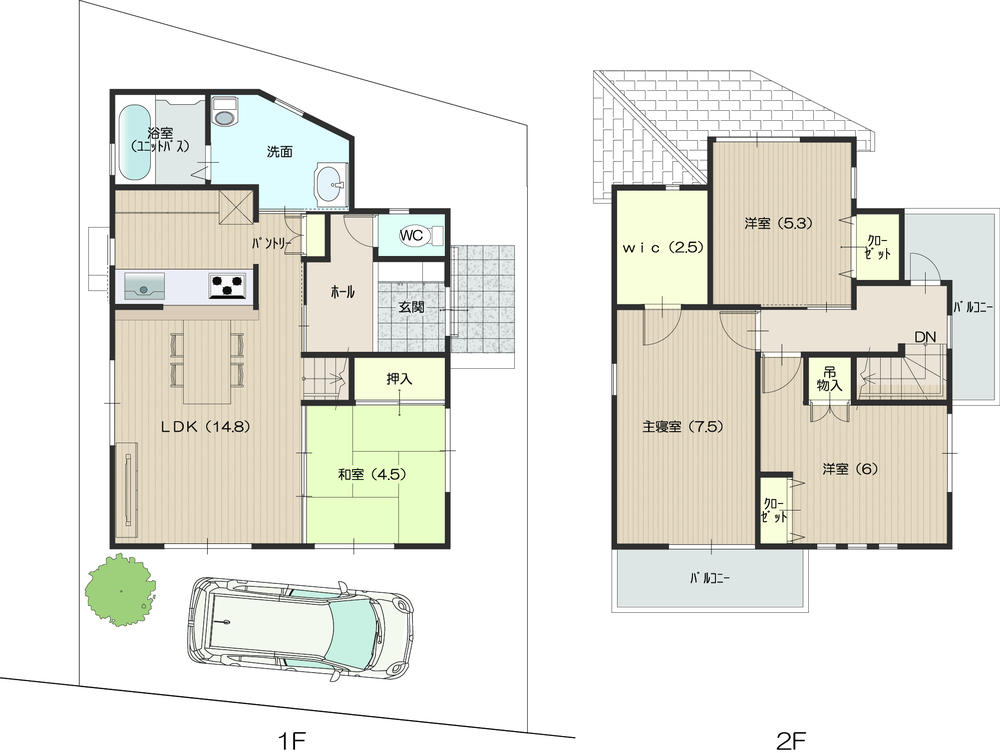 31,800,000 yen, 4LDK + S (storeroom), Land area 102.49 sq m , Building area 93.98 sq m south living! There is a balcony two sides!
3180万円、4LDK+S(納戸)、土地面積102.49m2、建物面積93.98m2 南面リビング!バルコニー2面あり!
Local photos, including front road前面道路含む現地写真 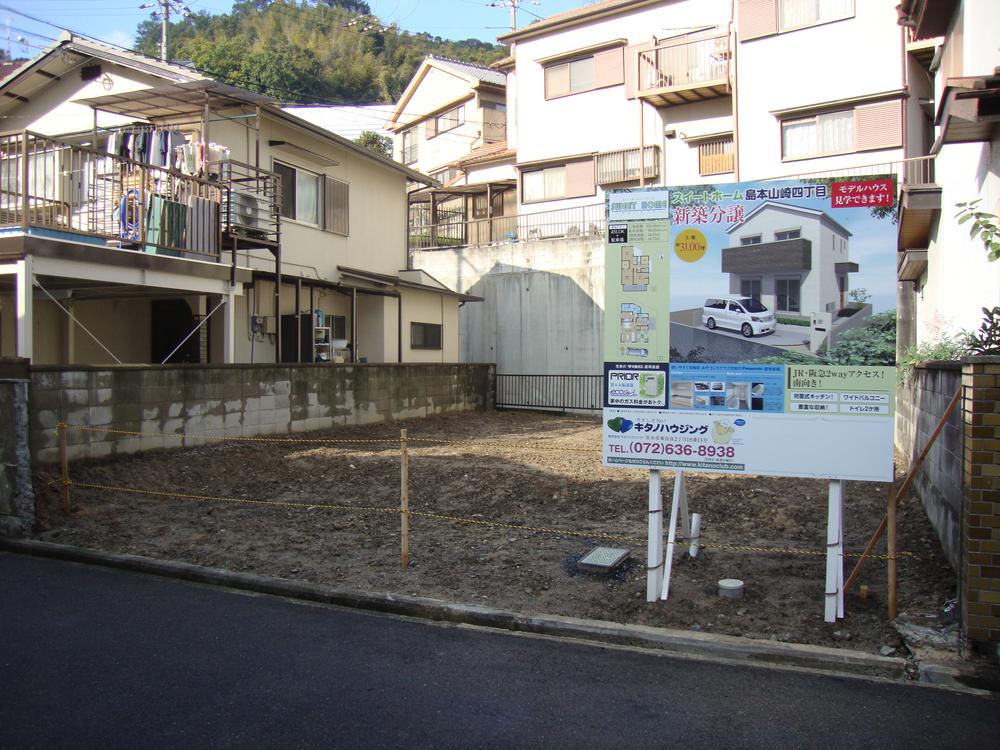 Local (12 May 2013) Shooting South-facing sunny!
現地(2013年12月)撮影
南向き日当たり良好!
Otherその他 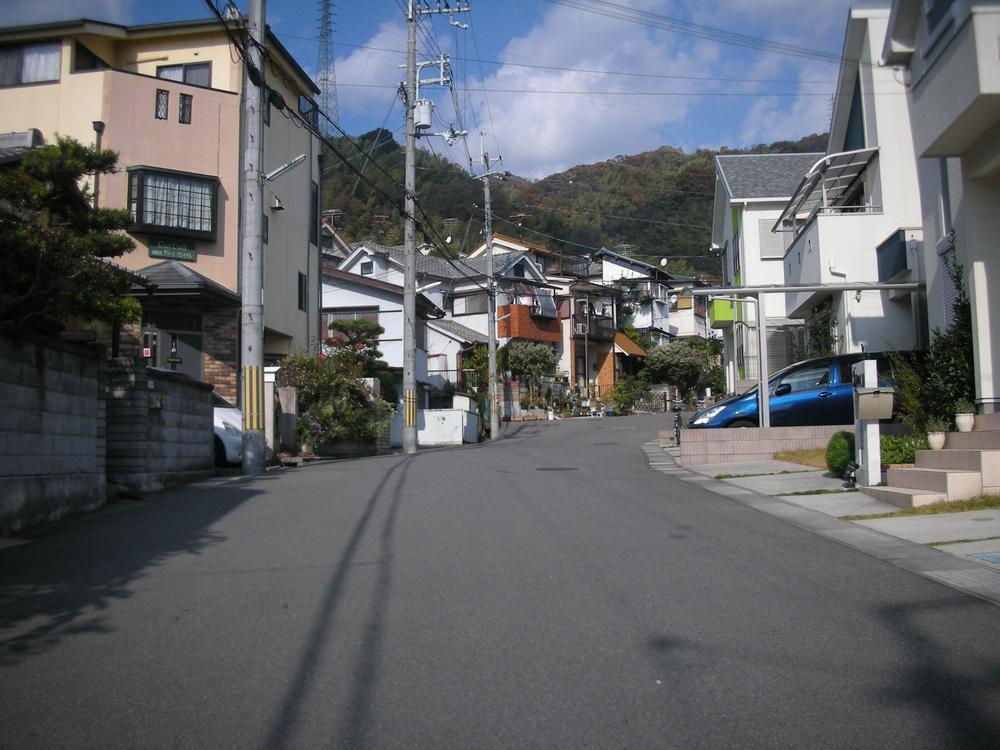 Good cityscape of view
見晴らしのいい街並み
Supermarketスーパー 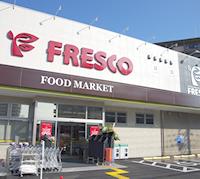 Until fresco Yamazaki shop 817m
フレスコ山崎店まで817m
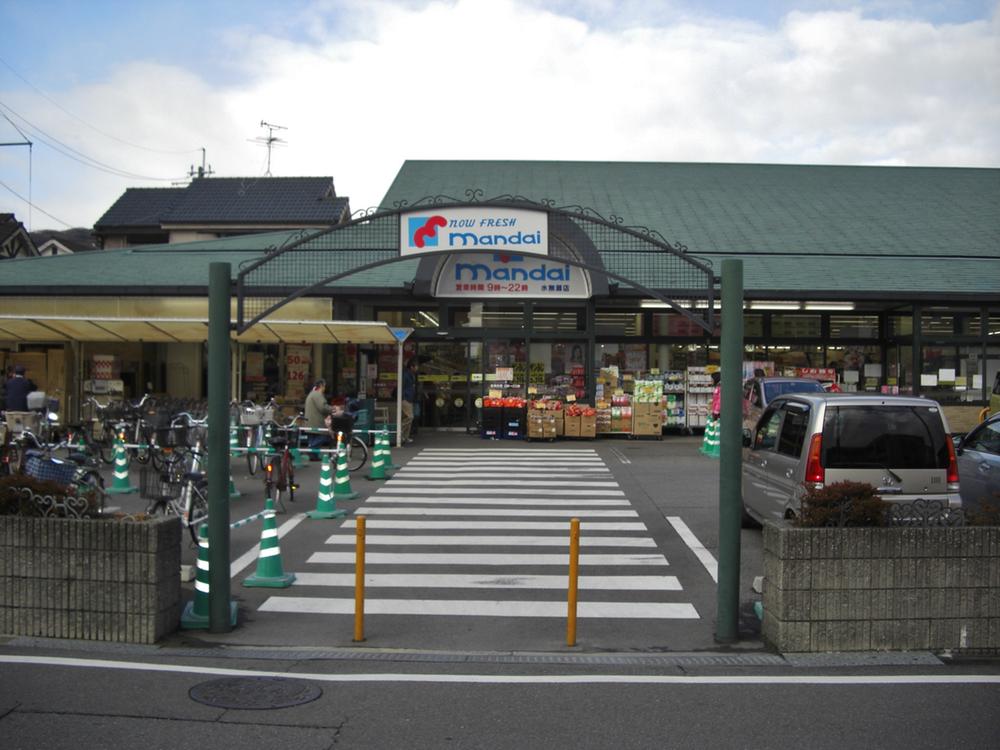 960m until Bandai Minase shop
万代水無瀬店まで960m
Primary school小学校 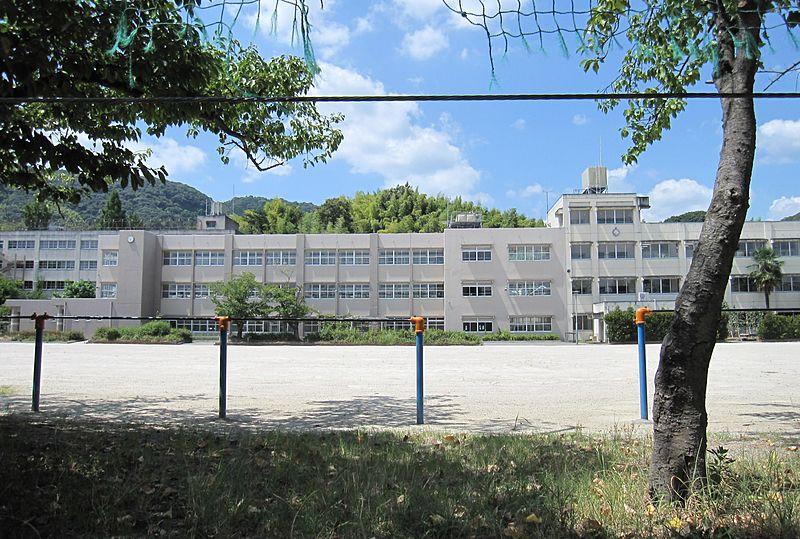 Shimamoto 1263m stand up to the second elementary school
島本町立第二小学校まで1263m
Junior high school中学校 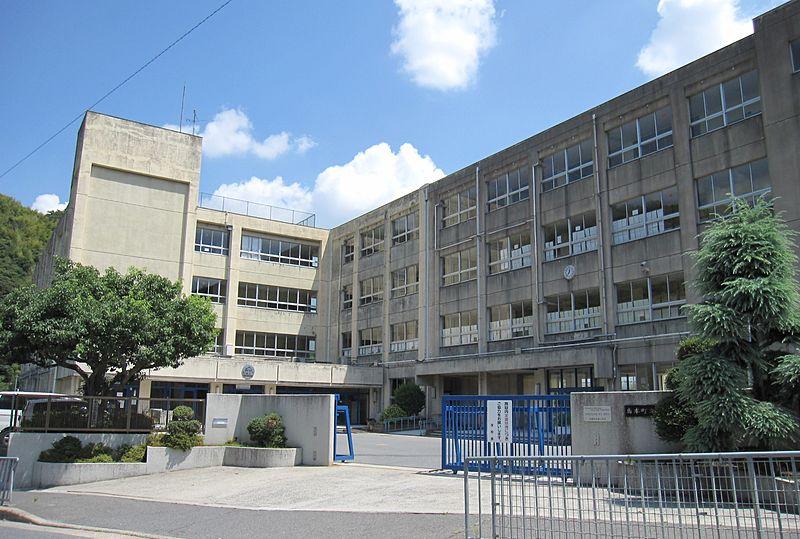 Shimamoto 1035m to stand second junior high school
島本町立第二中学校まで1035m
Kindergarten ・ Nursery幼稚園・保育園 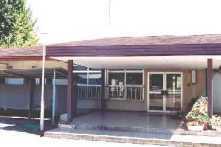 Shimamoto 11263m to stand second kindergarten
島本町立第二幼稚園まで11263m
Other Equipmentその他設備 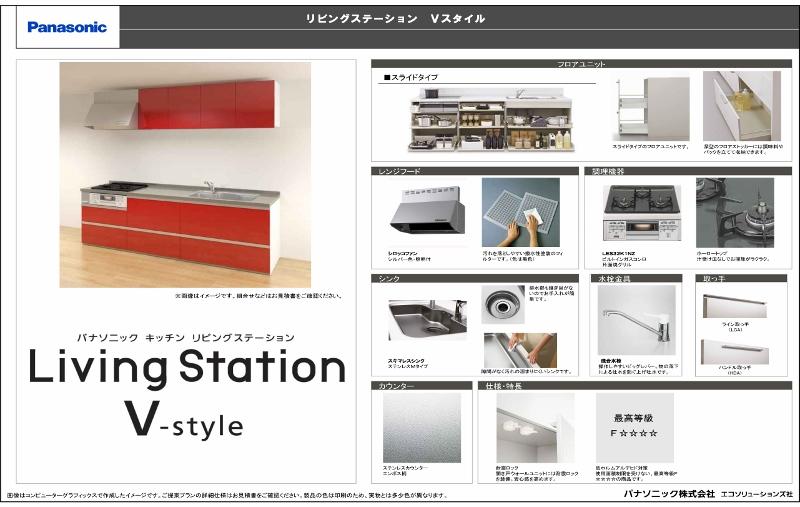 Panasonic standard specification
パナソニック標準仕様
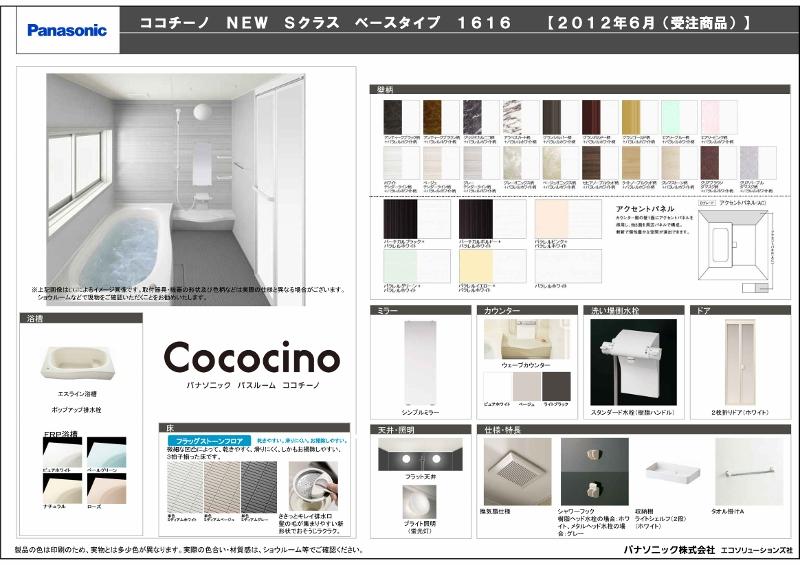 Panasonic standard specification
パナソニック標準仕様
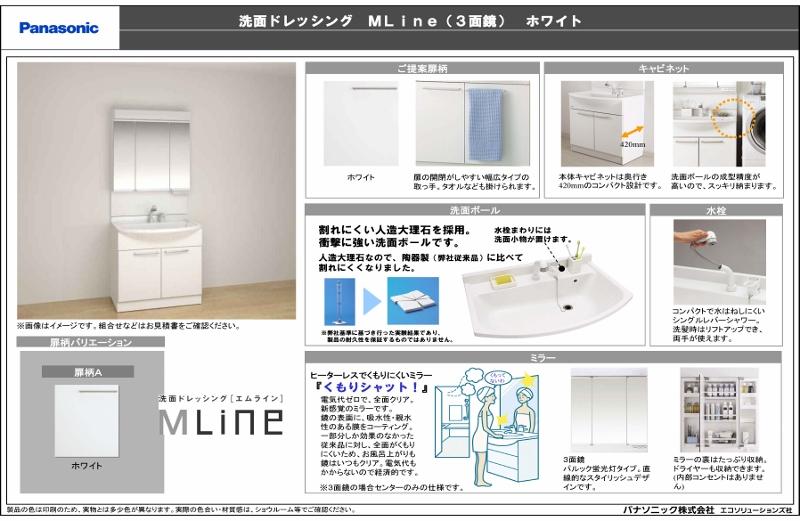 Panasonic standard specification
パナソニック標準仕様
Location
|













