New Homes » Kansai » Osaka prefecture » Moriguchi
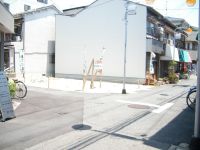 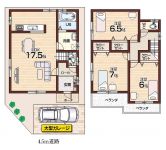
| | Osaka Moriguchi 大阪府守口市 |
| Keihan "Furukawa Bridge" walk 12 minutes 京阪本線「古川橋」歩12分 |
| ☆ Keihan train and subway Tanimachi Line and the monorail 3 wayside ☆ Good bright ventilation on the south-facing corner lot ☆ Spacious living face-to-face counter kitchen ☆ A quiet residential area ☆ Nursery, primary school, Junior high school Chikashi ☆京阪電車と地下鉄谷町線とモノレール3沿線☆南向き角地で明るく通風良好☆広々リビング対面カウンターキッチン☆静かな住宅地☆保育所、小学校、中学校近し |
| 2 along the line more accessible, Facing south, System kitchen, Yang per good, Siemens south road, A quiet residential area, LDK15 tatami mats or more, Corner lot, Washbasin with shower, Face-to-face kitchen, Barrier-free, Toilet 2 places, Bathroom 1 tsubo or more, 2-story, Warm water washing toilet seat, The window in the bathroom, TV monitor interphone, Ventilation good, All living room flooring, Southwestward, Dish washing dryer, All room 6 tatami mats or more, Water filter, Living stairs, Flat terrain, Attic storage 2沿線以上利用可、南向き、システムキッチン、陽当り良好、南側道路面す、閑静な住宅地、LDK15畳以上、角地、シャワー付洗面台、対面式キッチン、バリアフリー、トイレ2ヶ所、浴室1坪以上、2階建、温水洗浄便座、浴室に窓、TVモニタ付インターホン、通風良好、全居室フローリング、南西向き、食器洗乾燥機、全居室6畳以上、浄水器、リビング階段、平坦地、屋根裏収納 |
Features pickup 特徴ピックアップ | | 2 along the line more accessible / Facing south / System kitchen / Yang per good / Flat to the station / Siemens south road / A quiet residential area / LDK15 tatami mats or more / Corner lot / Starting station / Washbasin with shower / Face-to-face kitchen / Barrier-free / Toilet 2 places / Bathroom 1 tsubo or more / 2-story / Warm water washing toilet seat / The window in the bathroom / TV monitor interphone / Ventilation good / All living room flooring / Dish washing dryer / All room 6 tatami mats or more / Water filter / Living stairs / Flat terrain / Attic storage 2沿線以上利用可 /南向き /システムキッチン /陽当り良好 /駅まで平坦 /南側道路面す /閑静な住宅地 /LDK15畳以上 /角地 /始発駅 /シャワー付洗面台 /対面式キッチン /バリアフリー /トイレ2ヶ所 /浴室1坪以上 /2階建 /温水洗浄便座 /浴室に窓 /TVモニタ付インターホン /通風良好 /全居室フローリング /食器洗乾燥機 /全居室6畳以上 /浄水器 /リビング階段 /平坦地 /屋根裏収納 | 住宅ローン情報 住宅ローン情報 | | We have adapted to the flat 35 criteria in the following item. <Compatibility condition> ● durability ・ Variability 以下の項目でフラット35基準に適合しております。<適合条件>●耐久性・可変性 | Price 価格 | | 26,800,000 yen 2680万円 | Floor plan 間取り | | 3LDK 3LDK | Units sold 販売戸数 | | 1 units 1戸 | Total units 総戸数 | | 1 units 1戸 | Land area 土地面積 | | 94.49 sq m (registration) 94.49m2(登記) | Building area 建物面積 | | 85.51 sq m (measured) 85.51m2(実測) | Driveway burden-road 私道負担・道路 | | 23.8 sq m , South 4.5m width, West 4m width 23.8m2、南4.5m幅、西4m幅 | Completion date 完成時期(築年月) | | March 2014 2014年3月 | Address 住所 | | Osaka Moriguchi Okubo-cho 1 大阪府守口市大久保町1 | Traffic 交通 | | Keihan "Furukawa Bridge" walk 12 minutes
Keihan "Owada" walk 12 minutes
Subway Tanimachi Line "Dainichi" walk 18 minutes 京阪本線「古川橋」歩12分
京阪本線「大和田」歩12分
地下鉄谷町線「大日」歩18分
| Contact お問い合せ先 | | Toyo real-estate and building (Ltd.) TEL: 0120-130018 [Toll free] Please contact the "saw SUUMO (Sumo)" 東洋宅建(株)TEL:0120-130018【通話料無料】「SUUMO(スーモ)を見た」と問い合わせください | Building coverage, floor area ratio 建ぺい率・容積率 | | 70% ・ 180% 70%・180% | Time residents 入居時期 | | 5 months after the contract 契約後5ヶ月 | Land of the right form 土地の権利形態 | | Ownership 所有権 | Structure and method of construction 構造・工法 | | Wooden 2-story (framing method) 木造2階建(軸組工法) | Construction 施工 | | Toyo real-estate and building (Ltd.) 東洋宅建(株) | Use district 用途地域 | | Two mid-high 2種中高 | Other limitations その他制限事項 | | Quasi-fire zones 準防火地域 | Overview and notices その他概要・特記事項 | | Facilities: Public Water Supply, This sewage, City gas, Building confirmation number: No. HK-0506 Issue, Parking: Garage 設備:公営水道、本下水、都市ガス、建築確認番号:第HK-0506号、駐車場:車庫 | Company profile 会社概要 | | <Seller> governor of Osaka (2) No. 053280 Toyo real-estate and building (Ltd.) Yubinbango571-0031 Osaka Prefecture Kadoma Furukawa-cho, 1-19 <売主>大阪府知事(2)第053280号東洋宅建(株)〒571-0031 大阪府門真市古川町1-19 |
Local photos, including front road前面道路含む現地写真 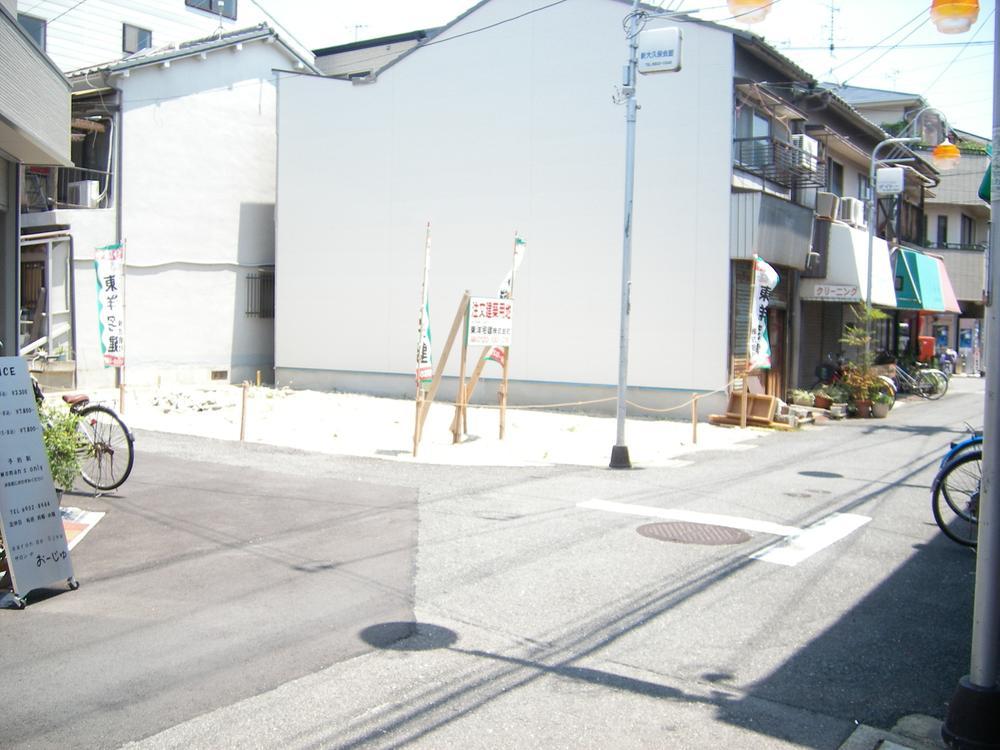 Local (July 2013) Shooting
現地(2013年7月)撮影
Floor plan間取り図 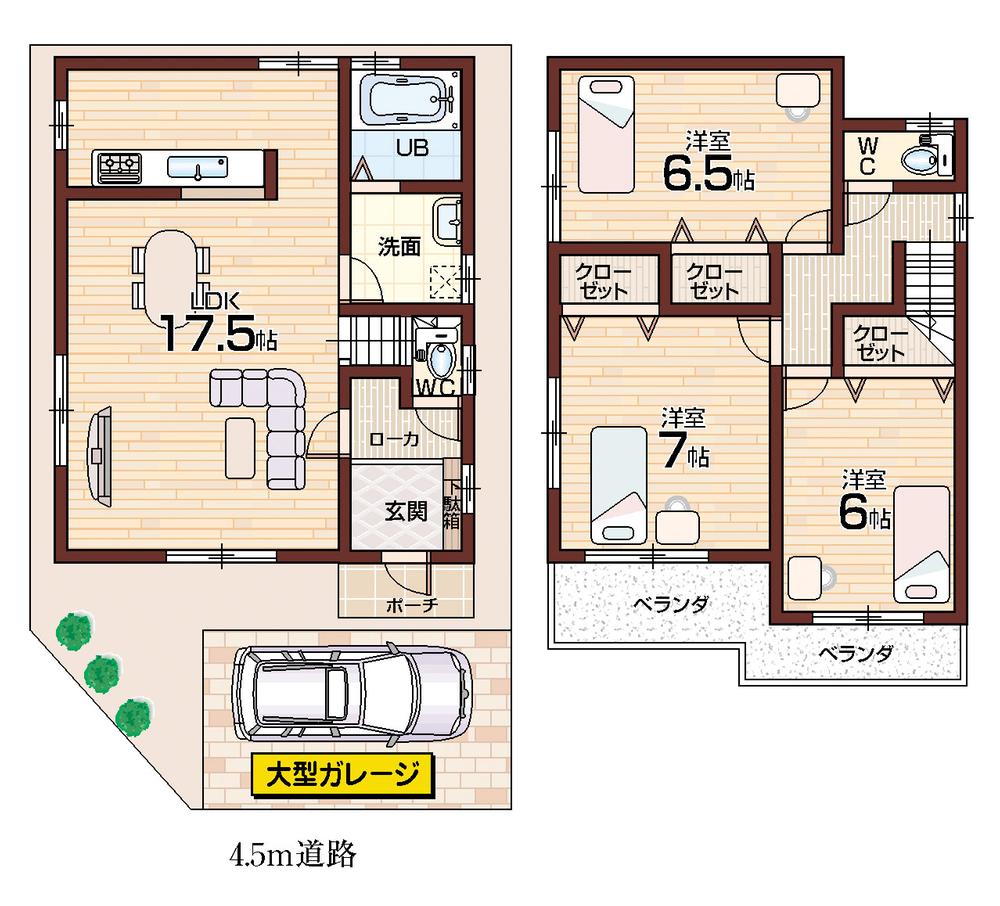 26,800,000 yen, 3LDK, Land area 94.49 sq m , Building area 85.51 sq m
2680万円、3LDK、土地面積94.49m2、建物面積85.51m2
Rendering (appearance)完成予想図(外観) 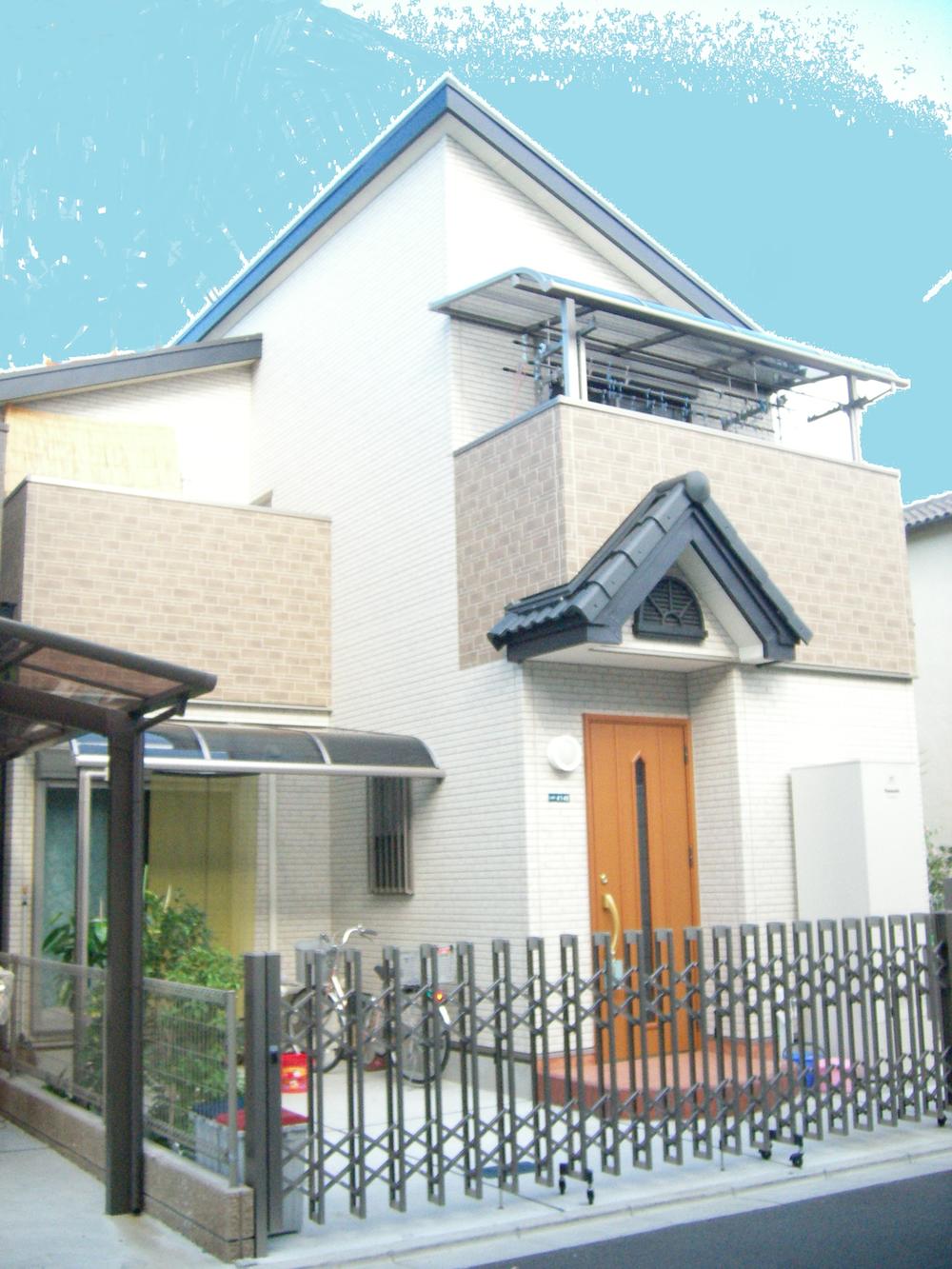 Please design a close home by your image, Changes also will help our staff that you can freely.
あなたのイメージにより近いお家をデザインして下さい、変更は自由にできます当社スタッフもお手伝い致します。
Same specifications photos (appearance)同仕様写真(外観) 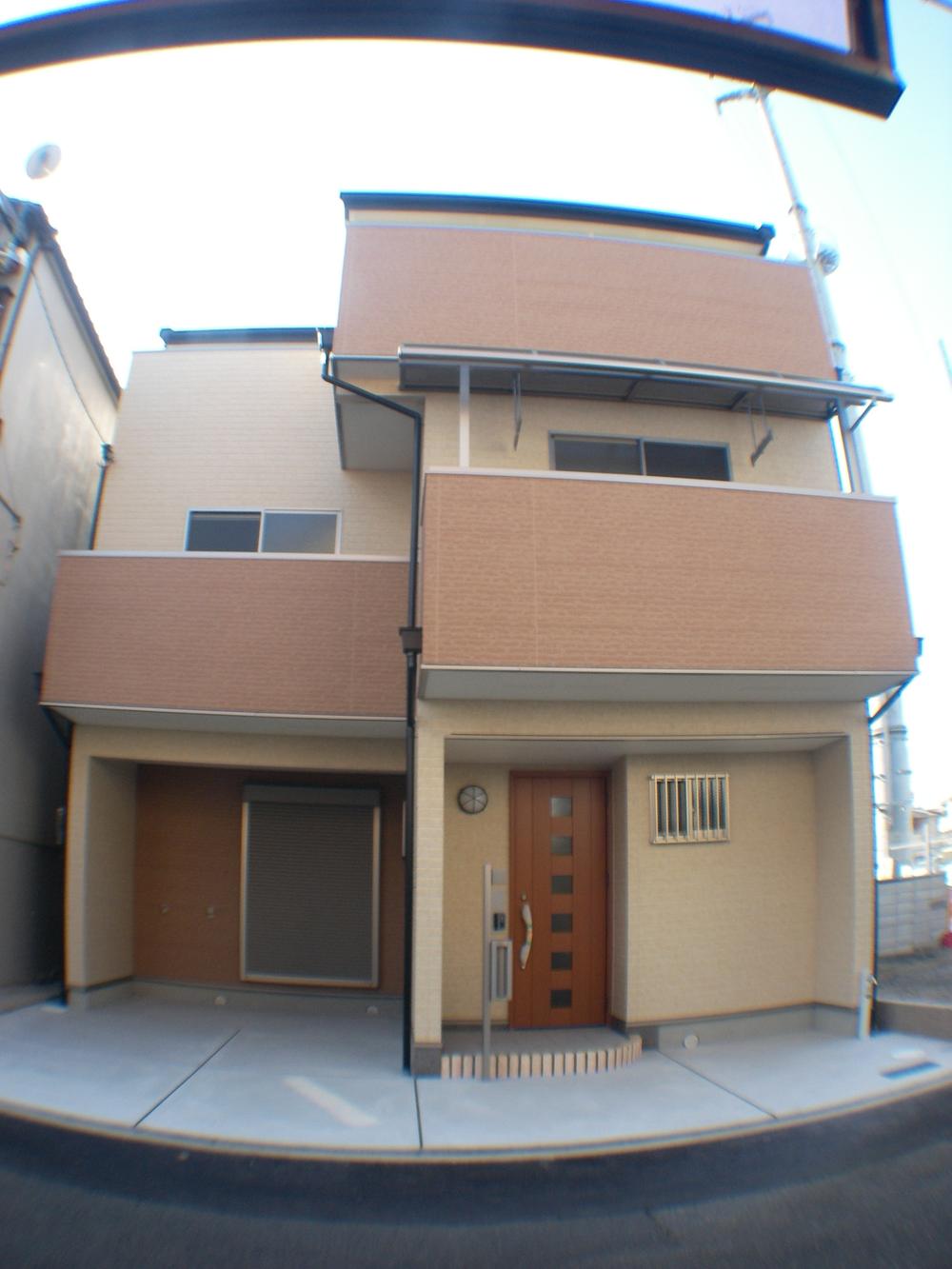 There is also a 3-storey plan, Please consult the person in charge. Free plan with a free design
3階建てプランもあります、担当者にご相談ください。自由設計に付フリープラン
Rendering (appearance)完成予想図(外観) 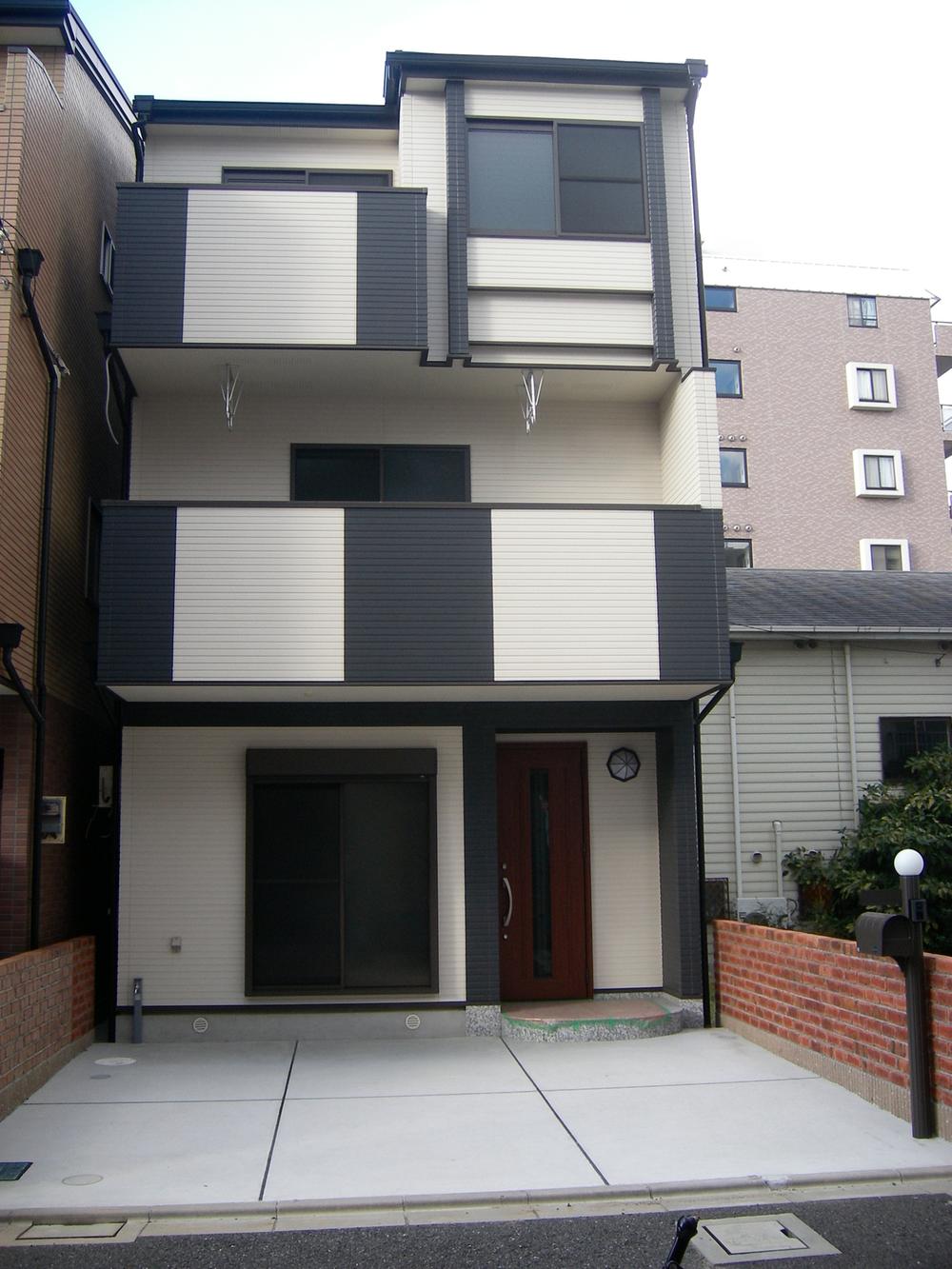 Rendering
完成予想図
Same specifications photos (living)同仕様写真(リビング) 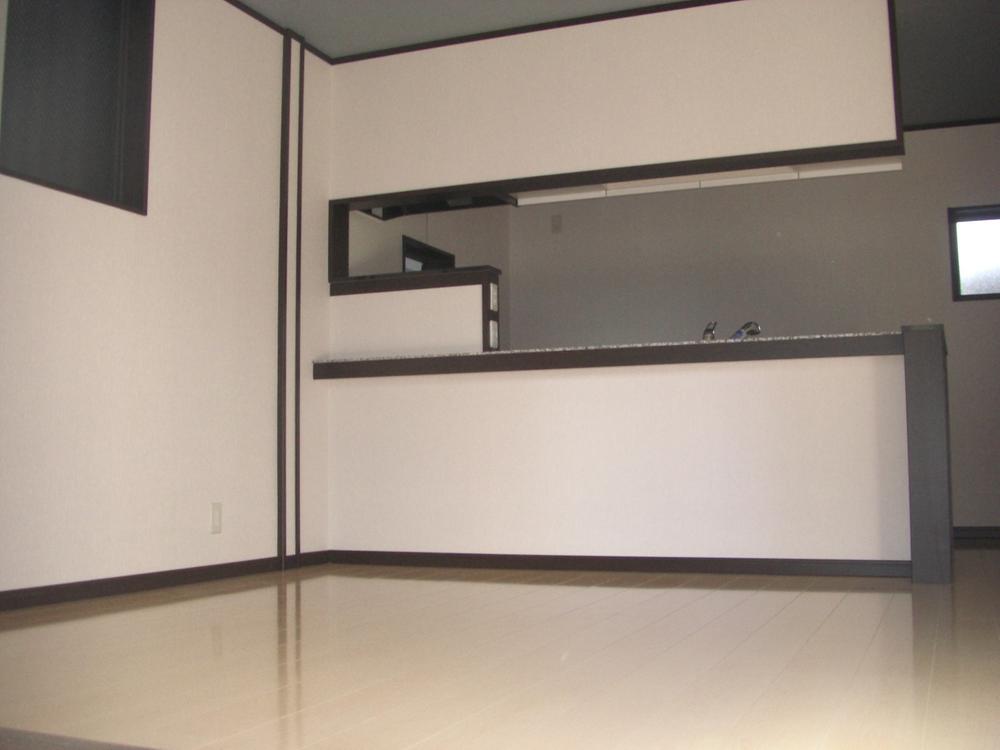 Living you will see a total of face-to-face kitchen Safe housing that can housework with peace of mind while watching the children
対面キッチンでリビングが全部見えます
お子様を見ながら安心して家事が出来る安心住宅
Same specifications photo (bathroom)同仕様写真(浴室) 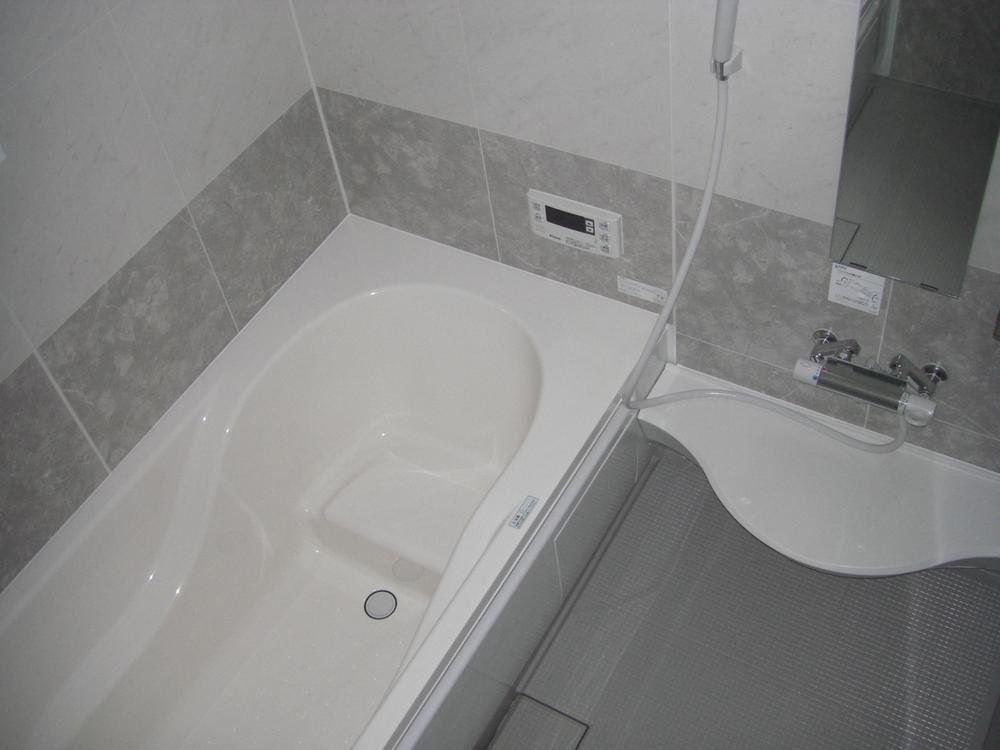 This bath tired of Hitotsubo type of unit bus one day is healed, Healthy refreshed with with sitting the sitz bath can be for those who want to enter slowly
一坪タイプのユニットバス一日の疲れが癒やされるお風呂です、ゆっくり入りたい方のために半身浴が出来る腰かけ付で健康的にリフレッシュ
Same specifications photo (kitchen)同仕様写真(キッチン) 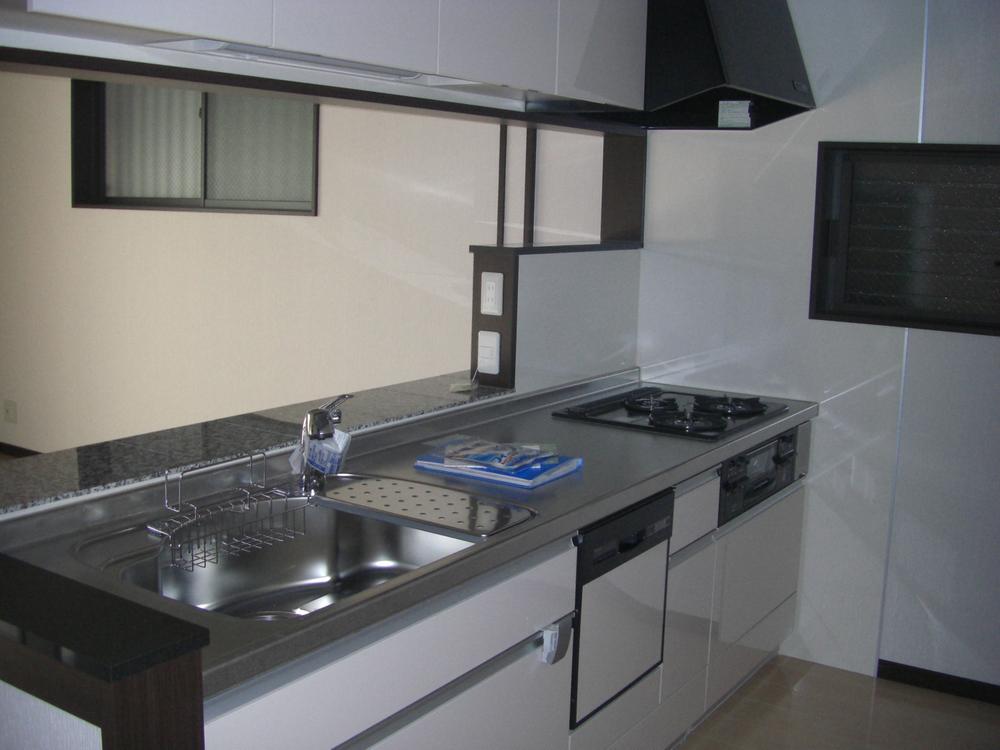 Usability popular all-in-one of the faucet! is, Dishwasher comes with a standard, This winter is rough hands knowing be?
オールインワンの蛇口で使い勝手大好評!です、食器洗い乾燥機が標準で付いてます、この冬は手荒れ知らずかも?
Non-living roomリビング以外の居室 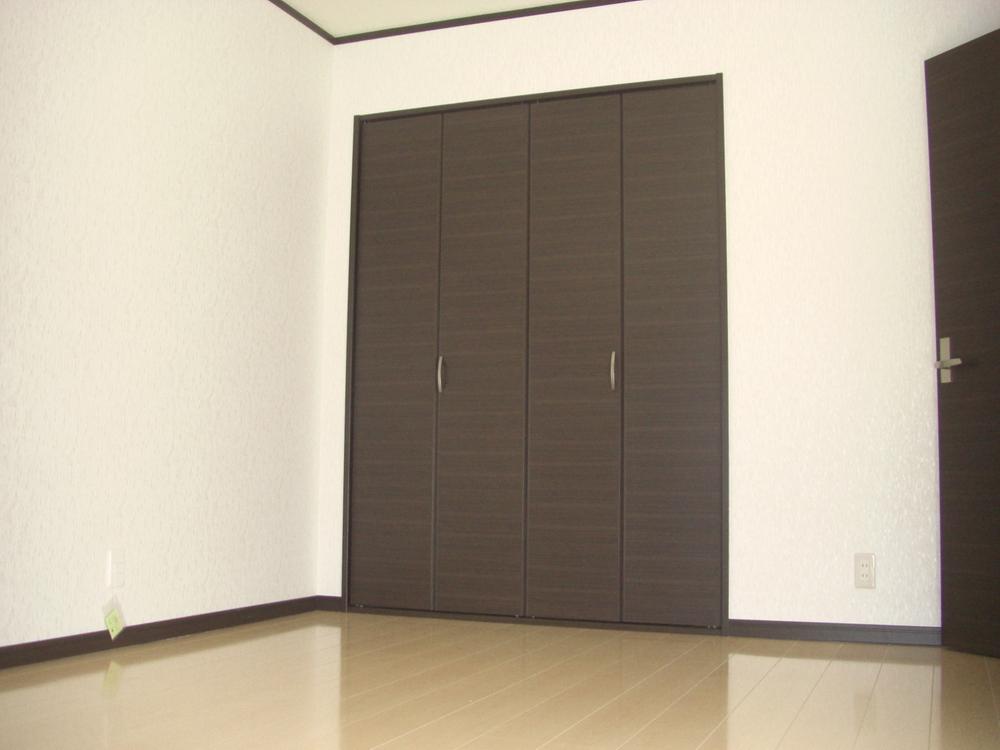 Use the floor material on the flooring (non-wax-type) a notch with cleanliness ・ Floor heating and wheelchairs is also OK
清潔感の有るフローリング(ノンワックスタイプ)ワンランク上の床材を使用・床暖や車椅子もOKです
Local photos, including front road前面道路含む現地写真 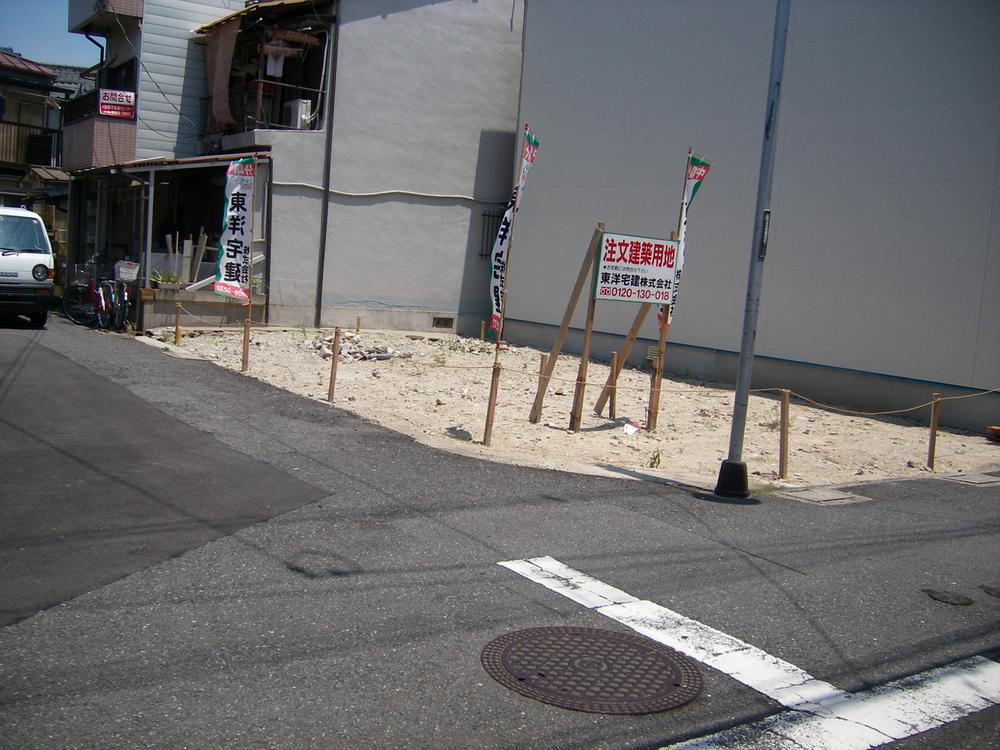 Local (July 2013) Shooting
現地(2013年7月)撮影
Supermarketスーパー 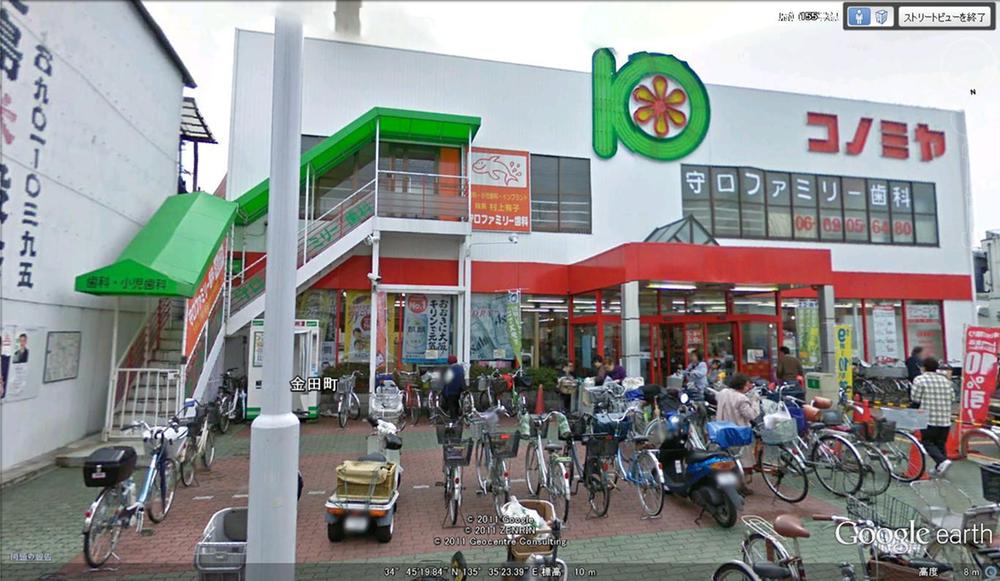 Konomiya to Moriguchi shop 1002m
コノミヤ守口店まで1002m
Same specifications photos (Other introspection)同仕様写真(その他内観) 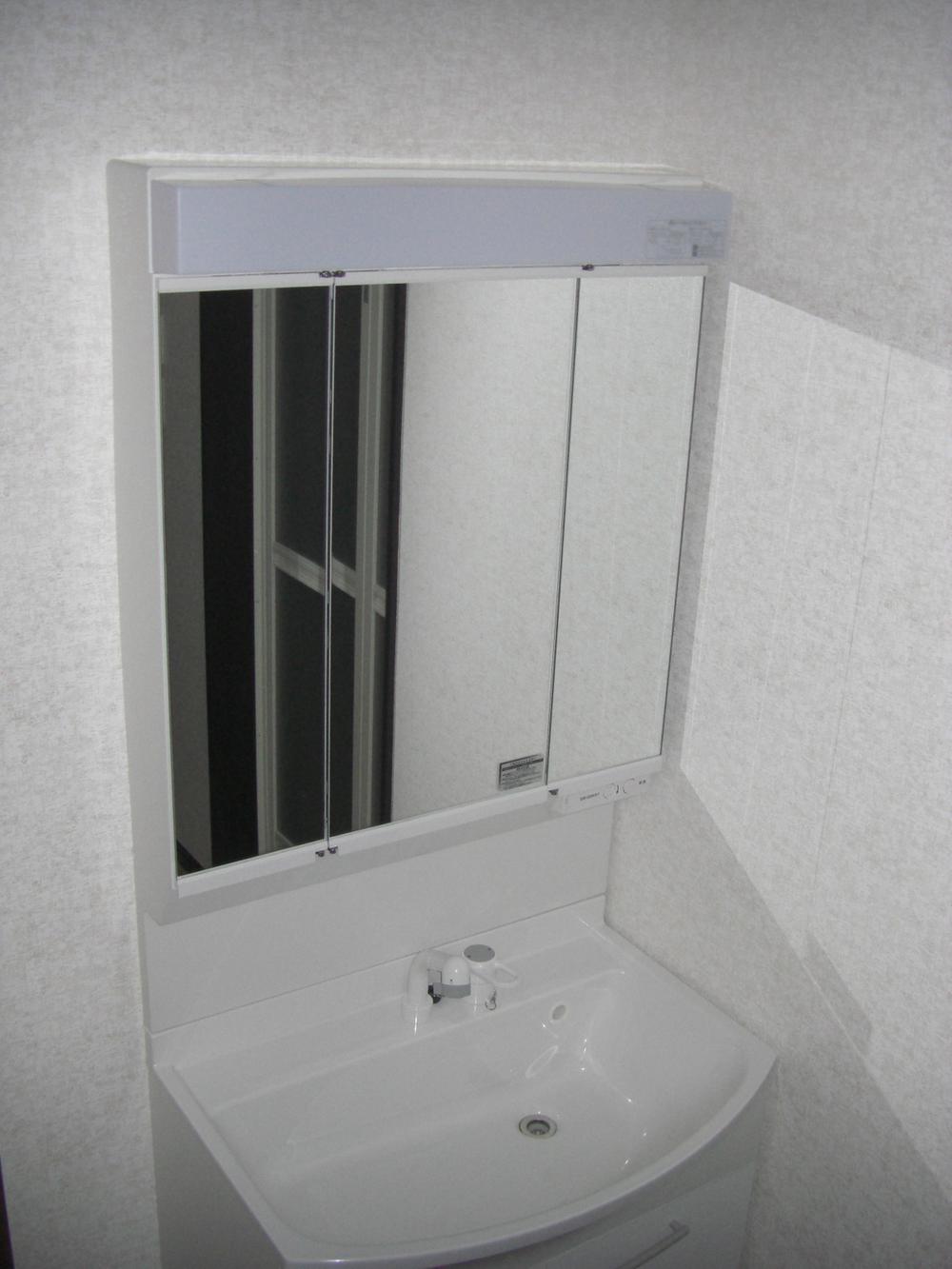 You can also enjoy a quick nice fashionable before going out in the three-sided mirror.
三面鏡でお出かけ前も素早く素敵におしゃれを楽しめます。
Rendering (appearance)完成予想図(外観) 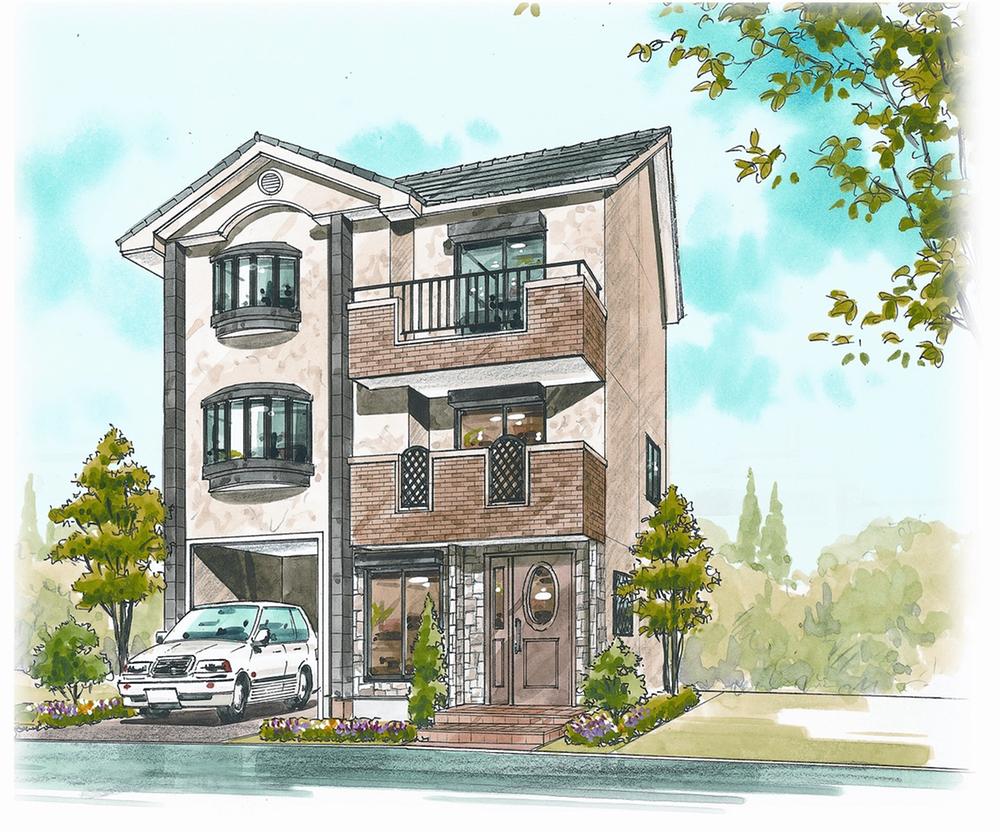 Rendering
完成予想図
Junior high school中学校 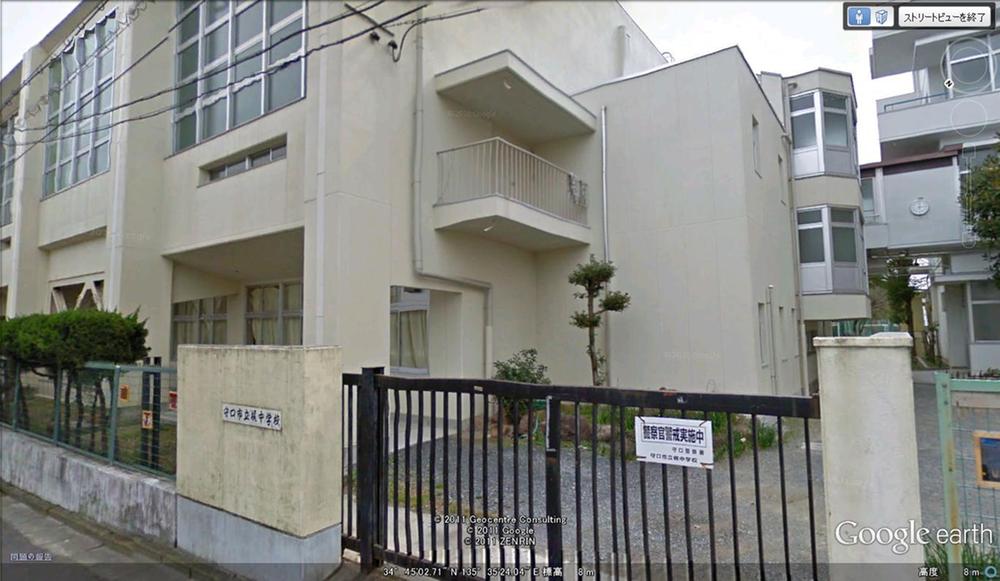 Moriguchi City Kaji until junior high school 658m
守口市立梶中学校まで658m
Same specifications photos (Other introspection)同仕様写真(その他内観) 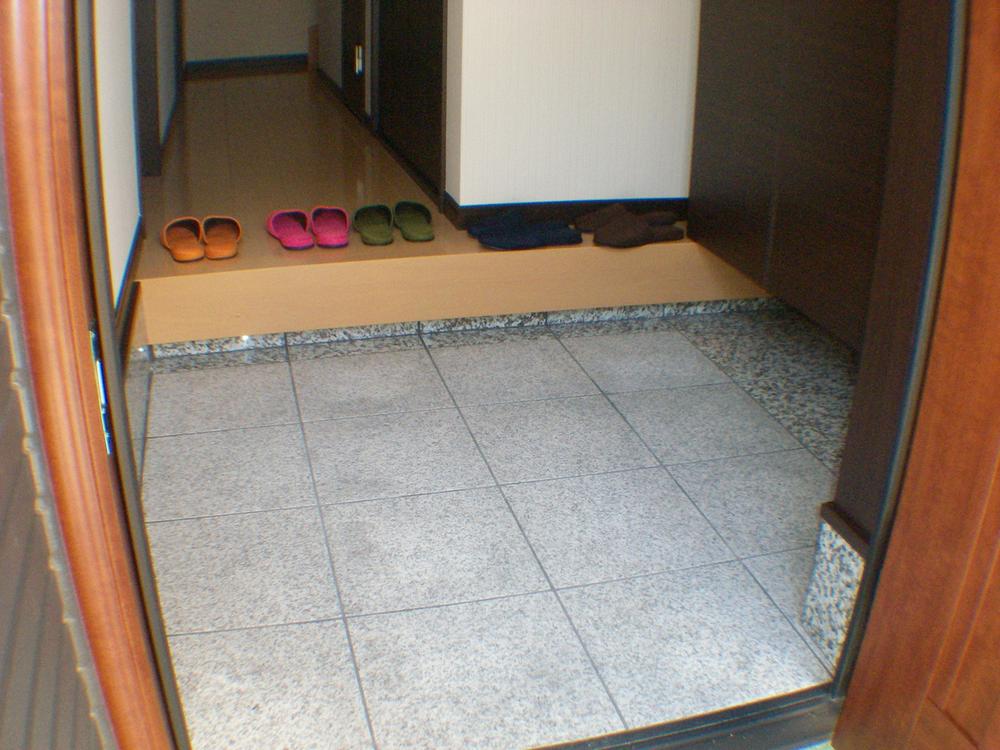 Spacious we specification marble entrance.
広々玄関に大理石を仕様しています。
Post office郵便局 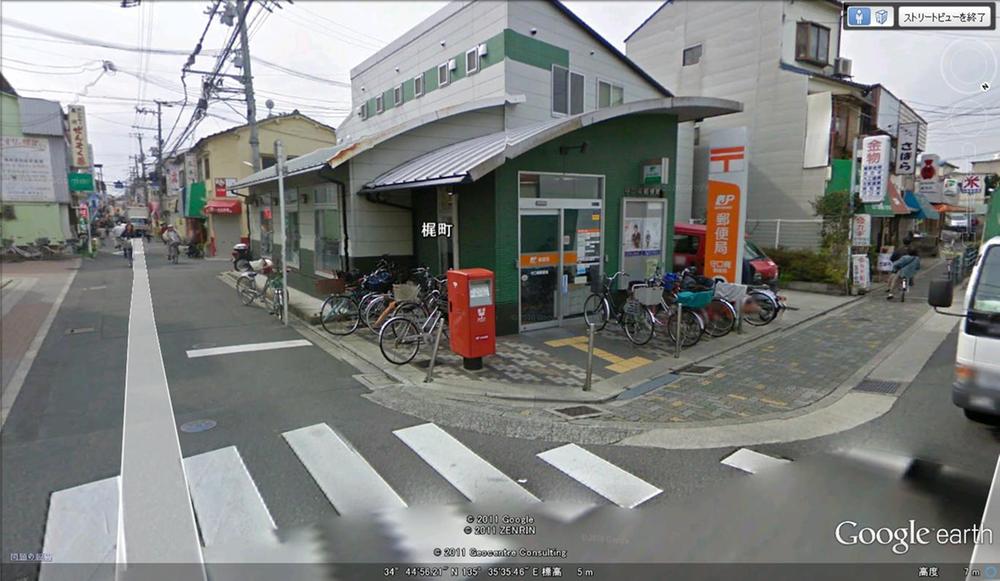 Moriguchi Kaji 468m to the post office
守口梶郵便局まで468m
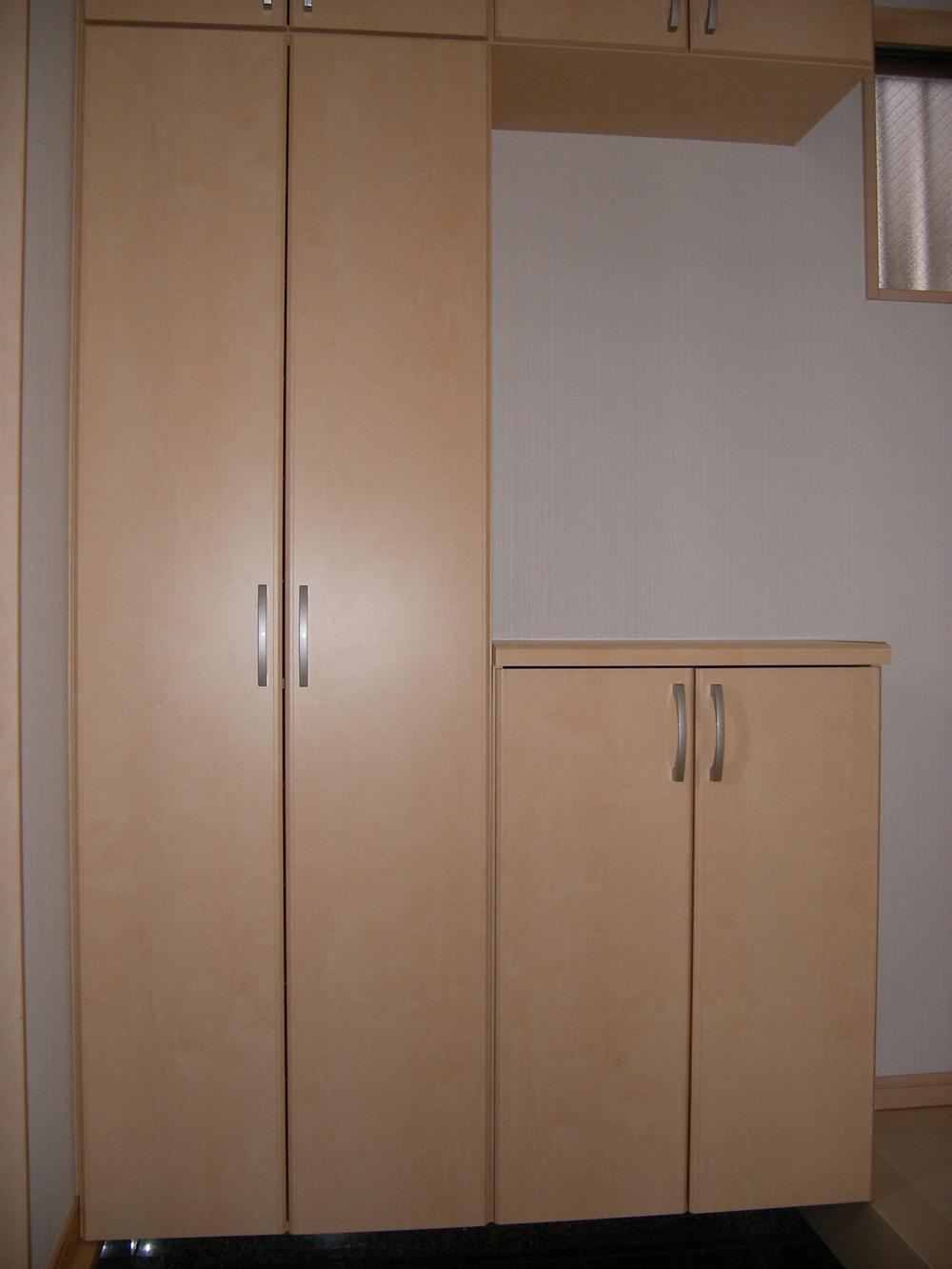 Same specifications photos (Other introspection)
同仕様写真(その他内観)
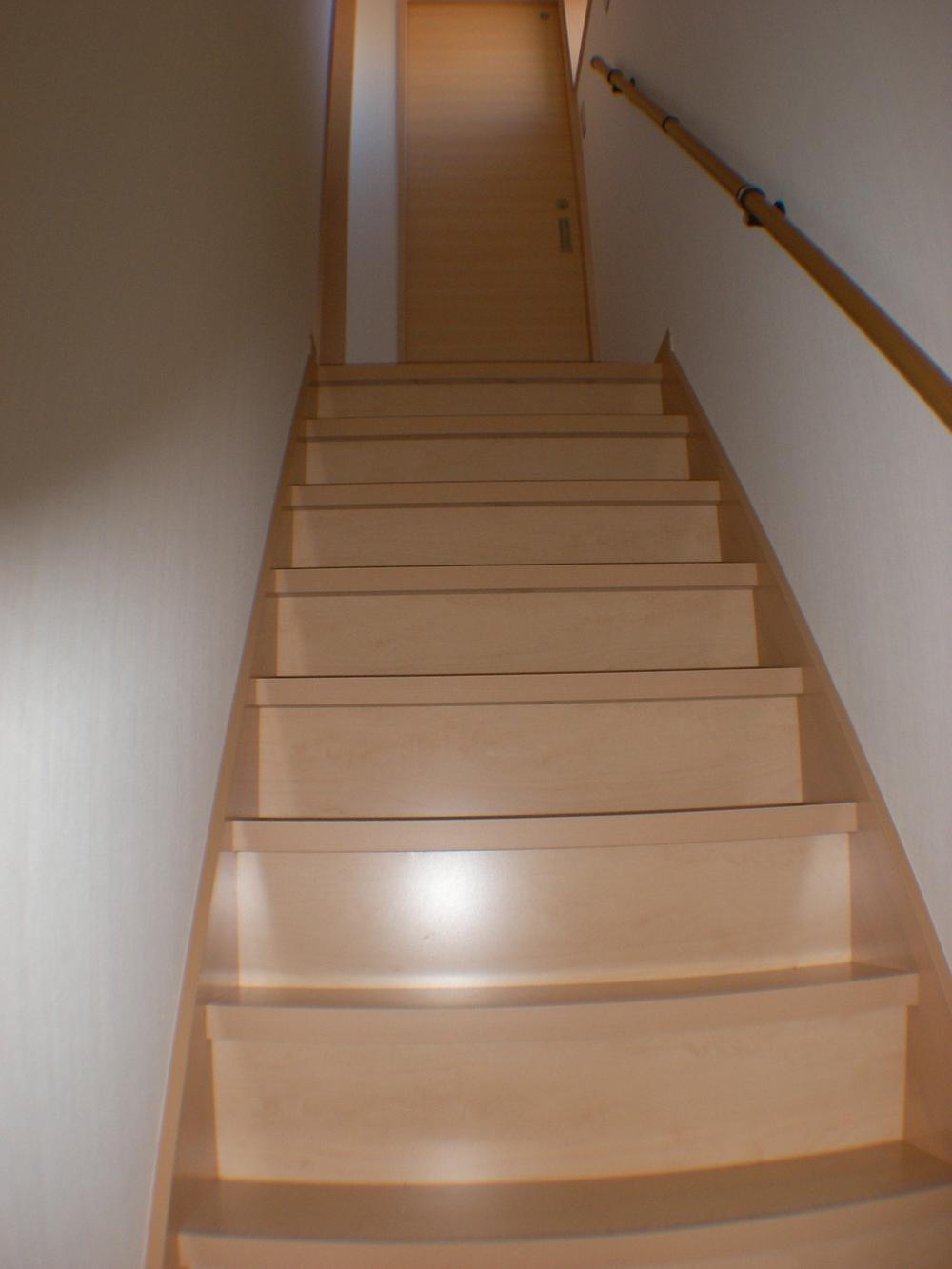 Same specifications photos (Other introspection)
同仕様写真(その他内観)
Location
|



















