New Homes » Kansai » Osaka prefecture » Moriguchi
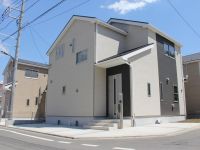 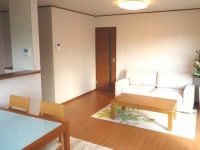
| | Osaka Moriguchi 大阪府守口市 |
| Subway Nagahori Tsurumi-ryokuchi Line "Tsurumi Ryokuchi" walk 21 minutes 地下鉄長堀鶴見緑地線「鶴見緑地」歩21分 |
| ■ While remaining highly convenient urban areas, Tsurumi Ryokuchi with a rich nature of Osaka's most have spread to adjacent. ■ There is a rich living environment here in order to create a rich life. ■利便性の高い都市部にありながら、大阪屈指の豊かな大自然を 有する鶴見緑地が隣接に広がっています。■豊かな生活を創造するための豊かな住環境がここにあります。 |
| [ Moriguchi Minamiterakatahigashidori Newly built one detached All four compartment ] ■ "Open House ・ Loan consultation "held in! Saturday ・ Sunday ・ public holiday, In local Please join us feel free to because our staff will stay. Weekday of your preview is also available. ◆ Recommendations! ◇ facing south ・ Yang per good! ◇ parking 2 units can be Easy on the entire surface road 6 meters! ◇ building is 10 years of peace of mind warranty ◇ solar power generation system installed ◇ Flat 35 HEMS correspondence ◇ wood utilization point object properties! ◆ Comfortable standard equipment! ◇ bathroom heating dryer ・ Shampoo dresser ・ Shower toilet ◇ system Kitchen ・ Security key ・ All rooms have double-glazing ◆ Surrounding environment ◇ Nishiki elementary school A 4-minute walk ◇ Nishiki junior high school A 5-minute walk 【 守口市南寺方東通 新築一戸建 全4区画 】■『オープンハウス・ローン相談会』開催中!土曜日・日曜日・祝日、現地に 当社スタッフが居ますのでお気軽にお越しください。平日のご内覧も可能です。◆ おすすめピックアップ! ◇南向き・陽当り良好! ◇全面道路6メートルで駐車2台ラクラク可能! ◇建物は安心の10年保証 ◇太陽光発電システム搭載 ◇フラット35 HEMS対応 ◇木材利用ポイント対象物件!◆ 快適の標準装備! ◇ 浴室暖房乾燥機・シャンプードレッサー・シャワートイレ ◇ システムキッチン・防犯カギ・全室ペアガラス◆周辺環境 ◇錦小学校 徒歩4分 ◇錦中学校 徒歩5分 |
Features pickup 特徴ピックアップ | | Solar power system / Year Available / Parking two Allowed / Super close / It is close to the city / Facing south / System kitchen / Bathroom Dryer / Yang per good / All room storage / Flat to the station / Siemens south road / A quiet residential area / Or more before road 6m / Corner lot / Japanese-style room / Washbasin with shower / Face-to-face kitchen / Barrier-free / Toilet 2 places / Bathroom 1 tsubo or more / 2-story / South balcony / Underfloor Storage / The window in the bathroom / Walk-in closet / All room 6 tatami mats or more / City gas / Storeroom / Flat terrain 太陽光発電システム /年内入居可 /駐車2台可 /スーパーが近い /市街地が近い /南向き /システムキッチン /浴室乾燥機 /陽当り良好 /全居室収納 /駅まで平坦 /南側道路面す /閑静な住宅地 /前道6m以上 /角地 /和室 /シャワー付洗面台 /対面式キッチン /バリアフリー /トイレ2ヶ所 /浴室1坪以上 /2階建 /南面バルコニー /床下収納 /浴室に窓 /ウォークインクロゼット /全居室6畳以上 /都市ガス /納戸 /平坦地 | Event information イベント情報 | | Open House (Please visitors to direct local) schedule / Every Saturday, Sunday and public holidays time / 10:30 ~ 17:00 オープンハウス(直接現地へご来場ください)日程/毎週土日祝時間/10:30 ~ 17:00 | Price 価格 | | 27,800,000 yen ~ 30,800,000 yen 2780万円 ~ 3080万円 | Floor plan 間取り | | 4LDK ~ 4LDK + S (storeroom) 4LDK ~ 4LDK+S(納戸) | Units sold 販売戸数 | | 4 units 4戸 | Total units 総戸数 | | 4 units 4戸 | Land area 土地面積 | | 96.6 sq m ~ 104.74 sq m (29.22 tsubo ~ 31.68 square meters) 96.6m2 ~ 104.74m2(29.22坪 ~ 31.68坪) | Building area 建物面積 | | 94.56 sq m ~ 100.03 sq m (28.60 tsubo ~ 30.25 square meters) 94.56m2 ~ 100.03m2(28.60坪 ~ 30.25坪) | Driveway burden-road 私道負担・道路 | | Road width: 6m, East 6m, South 6m 道路幅:6m、東6m、南6m | Completion date 完成時期(築年月) | | 2013 in early October 2013年10月初旬 | Address 住所 | | Osaka Moriguchi Minamiterakatahigashidori 4-3-15 大阪府守口市南寺方東通4-3-15 | Traffic 交通 | | Subway Nagahori Tsurumi-ryokuchi Line "Tsurumi Ryokuchi" walk 21 minutes
Subway Nagahori Tsurumi-ryokuchi Line "Kadoma south" walk 25 minutes
Subway Imazato muscle line "Shimizu" walk 21 minutes 地下鉄長堀鶴見緑地線「鶴見緑地」歩21分
地下鉄長堀鶴見緑地線「門真南」歩25分
地下鉄今里筋線「清水」歩21分
| Related links 関連リンク | | [Related Sites of this company] 【この会社の関連サイト】 | Contact お問い合せ先 | | TEL: 06-6901-1456 Please contact as "saw SUUMO (Sumo)" TEL:06-6901-1456「SUUMO(スーモ)を見た」と問い合わせください | Building coverage, floor area ratio 建ぺい率・容積率 | | Building coverage: 60%, Volume rate of 200% 建ぺい率:60%、容積率200% | Time residents 入居時期 | | Immediate available 即入居可 | Land of the right form 土地の権利形態 | | Ownership 所有権 | Structure and method of construction 構造・工法 | | Wooden 2-story (framing method) 木造2階建(軸組工法) | Use district 用途地域 | | One dwelling 1種住居 | Land category 地目 | | Residential land 宅地 | Overview and notices その他概要・特記事項 | | Building confirmation number: H25SHC110774 建築確認番号:H25SHC110774 | Company profile 会社概要 | | <Mediation> governor of Osaka (2) the first 050,609 No. Tama Estate Co., Ltd., Koei builders Yubinbango570-0012 Osaka Moriguchi Okubo-cho, 3-1-1 <仲介>大阪府知事(2)第050609号タマエステート(株)弘栄工務店〒570-0012 大阪府守口市大久保町3-1-1 |
Same specifications photos (appearance)同仕様写真(外観) ![Same specifications photos (appearance). 10-year guarantee of the building safe [Same specifications photo appearance]](/images/osaka/moriguchi/4306030016.jpg) 10-year guarantee of the building safe [Same specifications photo appearance]
建物は安心の10年保障【同仕様写真外観】
Livingリビング 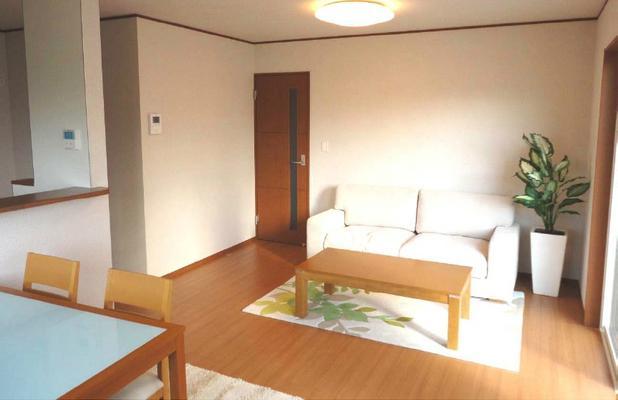 Living-dining which is the center of the house is the space that will deepen the lighting and ventilation as well as comfort
住まいの中心となるリビングダイニングは採光や風通しはもちろん心地良さを深めてくれる空間になります
Same specifications photos (Other introspection)同仕様写真(その他内観) 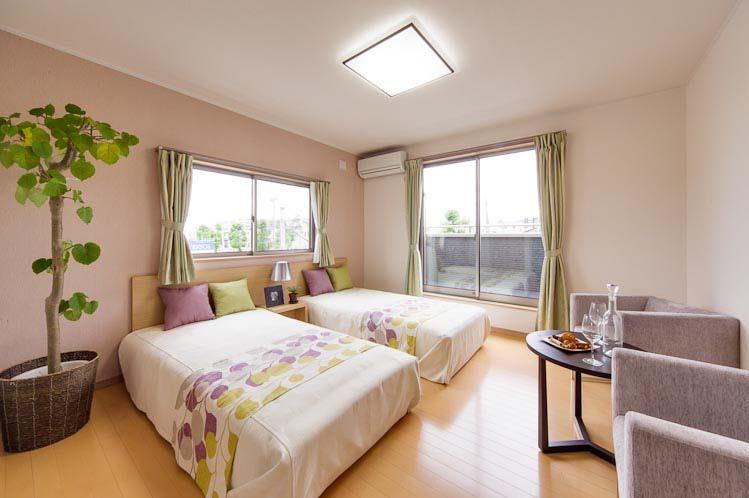 Closet in each room ・ There is a closet, You can use a wide room.
各部屋にクローゼット・納戸があり、お部屋を広く使えます。
Kitchenキッチン 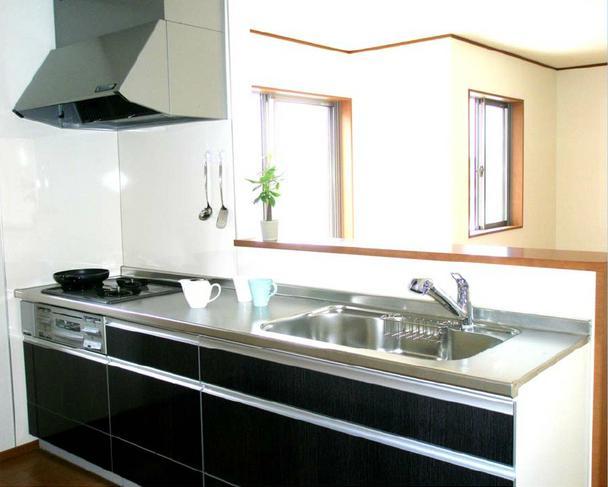 Storage lot ・ Spacious washing in the sink also happy to water purifier visceral hand shower system Kitchen!
収納たっぷり・広々シンクで洗いものもラクラク浄水器内臓ハンドシャワー付きシステムキッチン!
Bathroom浴室 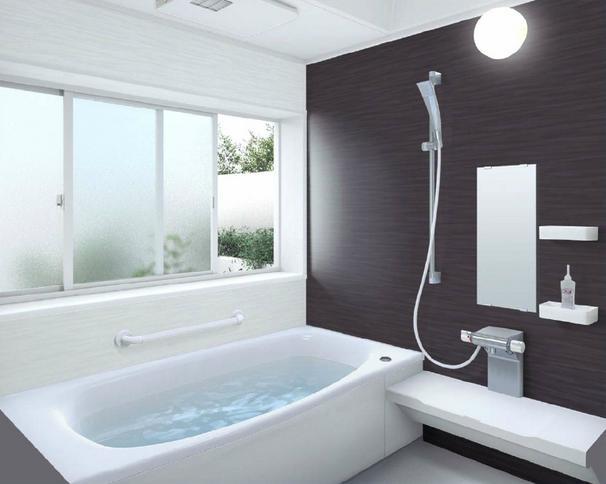 Air Heating drying function with unit bus to help To something to the time of day or rainy season of rain More! But it is convenient for those of the night shift and night duty is often your job.
雨続きの日や梅雨の時期になにかと役立つ換気暖房乾燥機能付ユニットバス!夜勤や宿直が多いお仕事の方に便利ですよね。
Floor plan間取り図 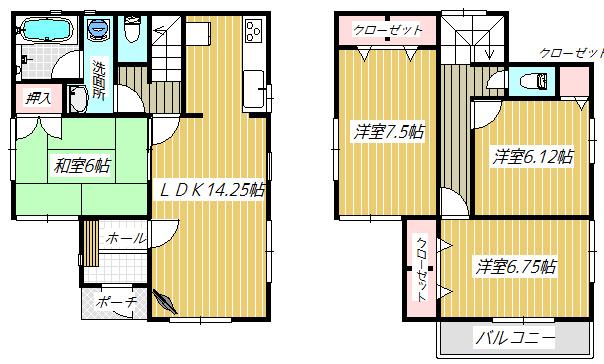 (1 Building), Price 28.8 million yen, 4LDK, Land area 96.6 sq m , Building area 94.56 sq m
(1号棟)、価格2880万円、4LDK、土地面積96.6m2、建物面積94.56m2
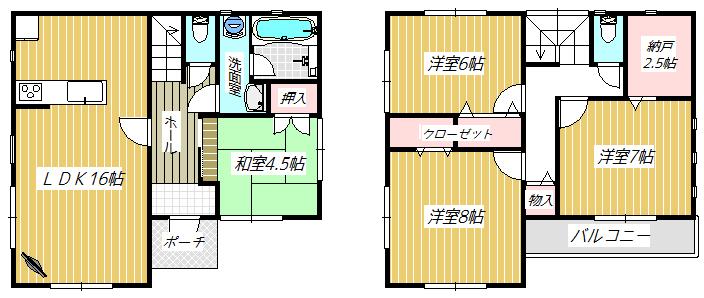 (Building 2), Price 30,800,000 yen, 4LDK+S, Land area 99.27 sq m , Building area 100.03 sq m
(2号棟)、価格3080万円、4LDK+S、土地面積99.27m2、建物面積100.03m2
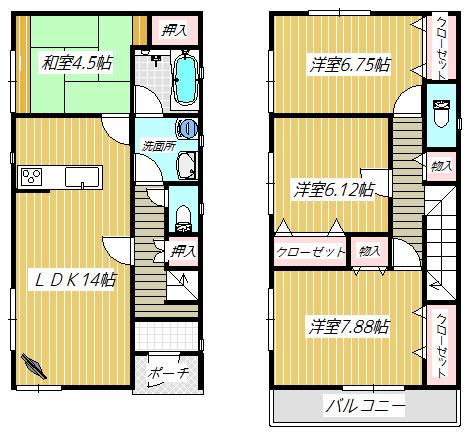 (3 Building), Price 27,800,000 yen, 4LDK, Land area 104.71 sq m , Building area 95.57 sq m
(3号棟)、価格2780万円、4LDK、土地面積104.71m2、建物面積95.57m2
Receipt収納 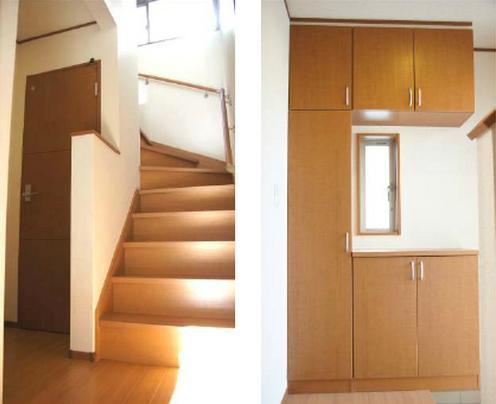 Shoes BOX: the entrance to use widely the, Family requires the size of the shoe box that can be used by everyone. "I have to say congestion" in the morning is also eliminated by refreshing organize.
シューズBOX:玄関をひろく使うには、家族みんなで使える大きさのシューズボックスが必要です。朝の「いってきます渋滞」もスッキリ整理で解消です。
Non-living roomリビング以外の居室 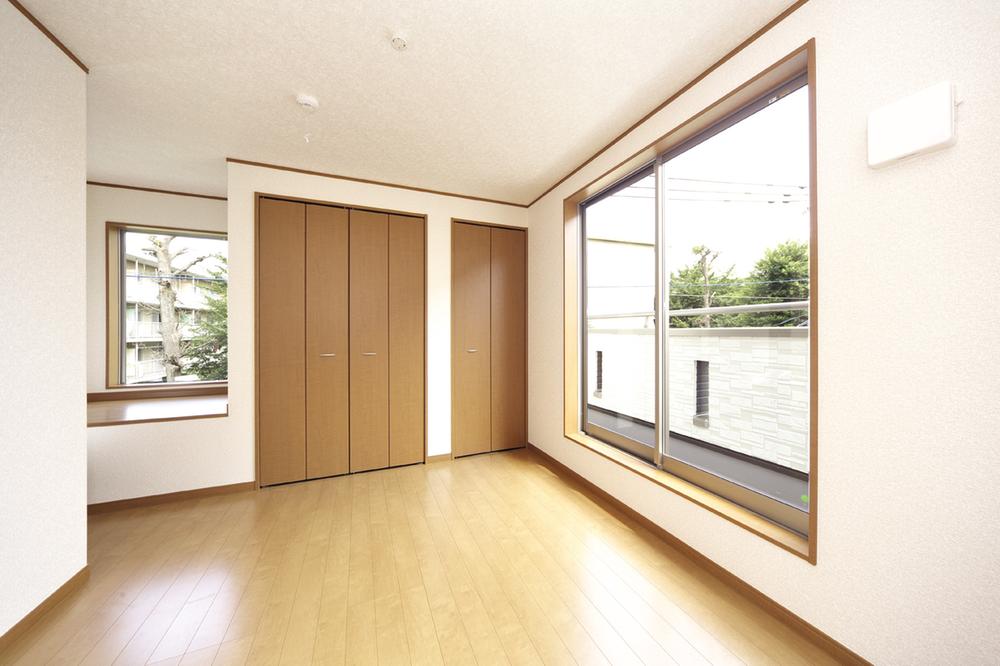 Moderate depth of the closet that does not make a wasted space, Not the room only to clean, Widely it is used secret.
無駄なスペースを作らない適度な奥行きのクローゼットが、お部屋をキレイにするだけでなく、広く使える秘訣です。
Toiletトイレ 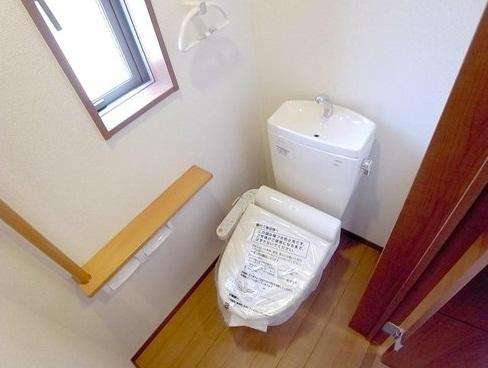 With hot cleaning function toilet 1F ・ It has been established to 2F.
温水洗浄機能付トイレは1F・2Fに設置しております。
Otherその他 ![Other. [Solar power system] It is possible to receive your use the electric power generated in the home as it is, Surplus power can be sold to the power company](/images/osaka/moriguchi/4306030034.jpg) [Solar power system] It is possible to receive your use the electric power generated in the home as it is, Surplus power can be sold to the power company
【太陽光発電システム】ご家庭で発電した電力をそのままご利用頂くことができ、余った電力は電力会社へ売ることができます
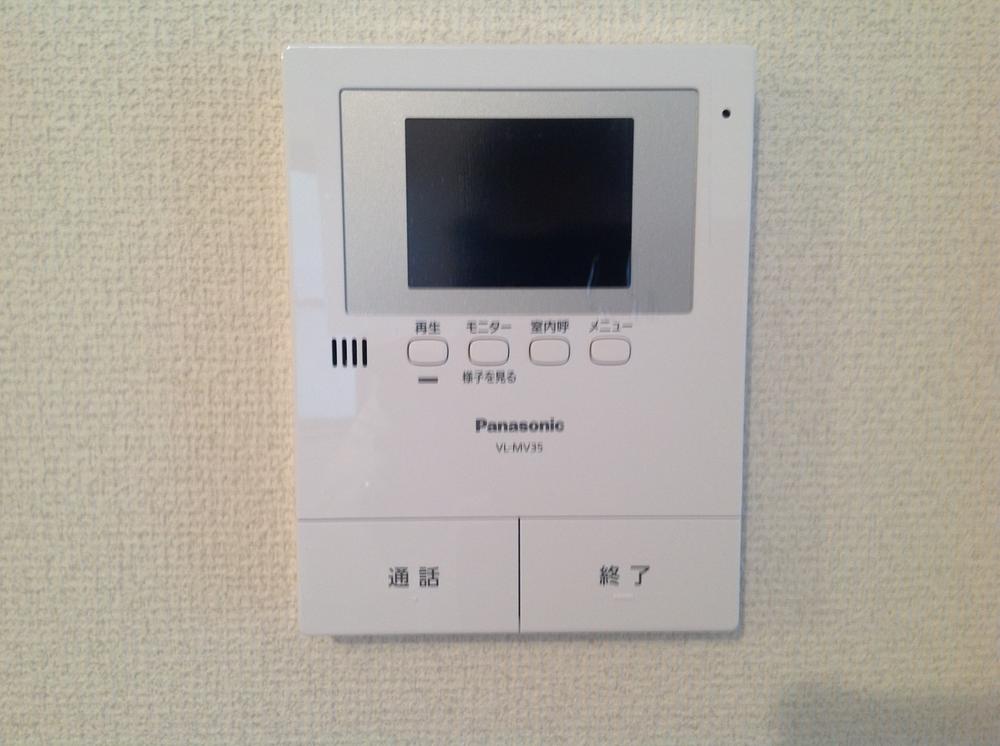 You can open the front door from seeing closely the face. In addition with a recording function in the absence!
きっちりと顔を見てから玄関をあけることができます。さらに留守中の録画機能付き!
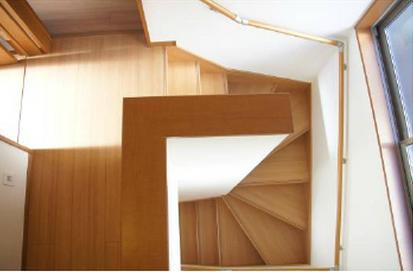 Because it is flat 35 corresponding housing, After 35 years from the date of purchase is safe specification that the number of gradient and stairs have been designed to be able to get off climb without difficulty.
フラット35対応住宅ですから、ご購入から35年後も無理なく昇り降りできるように勾配や階段の数が設計された安心仕様です。
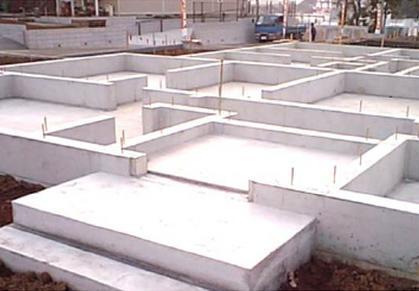 In order to build a strong foundation, Convey the load of the building to a more overall ground has adopted a "solid foundation" construction method.
丈夫な基礎を築く為、建物の荷重をより全体的に地面へ伝える「ベタ基礎」工法を採用しています。
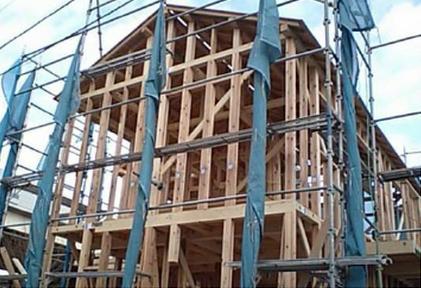 Wooden construction method: pillar, It is method that is the basic going assembled with a material called beam. Also known as a conventional method of construction, It has become a structure to withstand such as earthquakes and typhoons in the moderate "bending".
木造軸組工法:柱、梁と呼ばれる材料で組み上げていく事が基本となっている工法です。在来工法とも呼ばれ、適度な「しなり」で地震や台風などに耐える構造となっています。
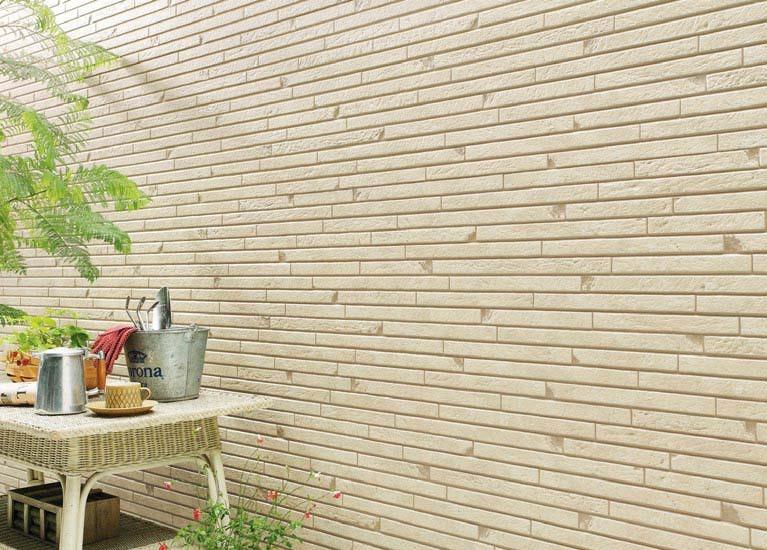 By the action of surface coating, Of course, to protect the beautiful coloring, It protects firmly the residence from the dirt of everyday.
表面コーティングの働きで、美しい発色を守ることはもちろん、日常の汚れから住まいをしっかり守ります。
Park公園 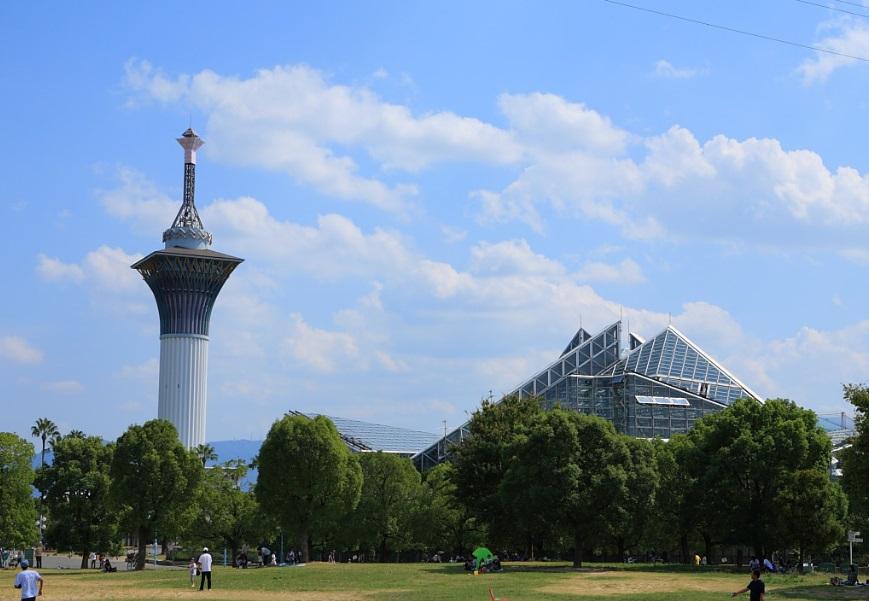 Until Flora 2004 Memorial Park Tsurumi Ryokuchi 1708m
花博記念公園鶴見緑地まで1708m
Primary school小学校 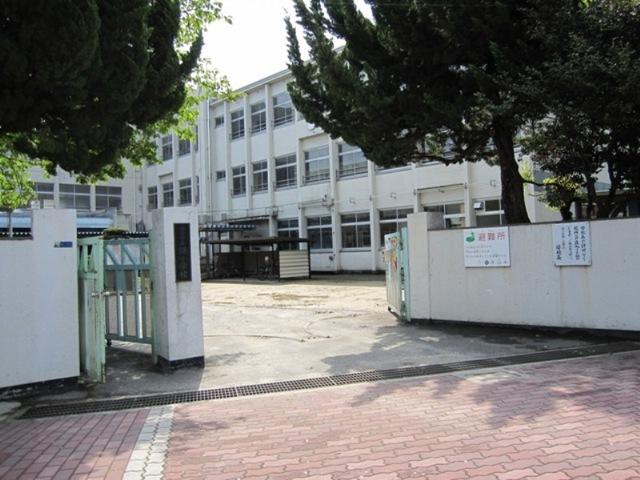 Moriguchi Tatsunishiki to elementary school 248m
守口市立錦小学校まで248m
Junior high school中学校 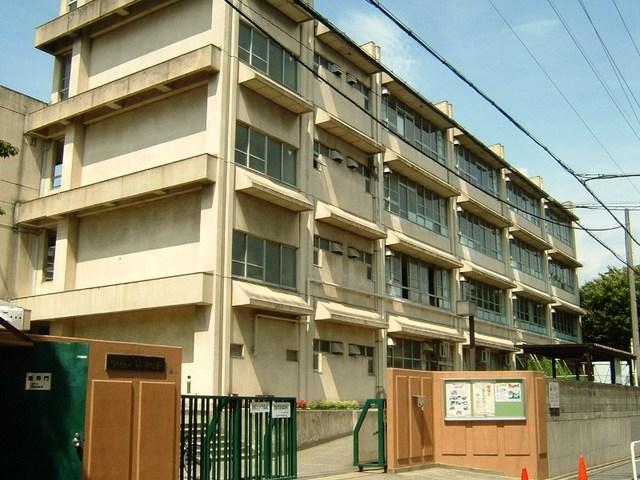 Moriguchi Tatsunishiki until junior high school 230m
守口市立錦中学校まで230m
Location
| 

![Same specifications photos (appearance). 10-year guarantee of the building safe [Same specifications photo appearance]](/images/osaka/moriguchi/4306030016.jpg)










![Other. [Solar power system] It is possible to receive your use the electric power generated in the home as it is, Surplus power can be sold to the power company](/images/osaka/moriguchi/4306030034.jpg)







