New Homes » Kansai » Osaka prefecture » Moriguchi
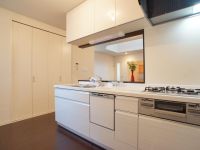 
| | Osaka Moriguchi 大阪府守口市 |
| Subway Tanimachi Line "Moriguchi" walk 8 minutes 地下鉄谷町線「守口」歩8分 |
| ◆ Moriguchi Akatsuki-cho, two-story popular in the subdivision of all 9 compartment! ◆ Because the local model house already completed, Anytime you can preview! ◆ Living facilities is a very convenient location in a number! ◆守口市暁町全9区画の2階建て好評分譲中!◆現地モデルハウス完成済みなので、いつでも内覧可能です!◆生活施設が多数で大変便利な立地です! |
| ◇ nearest station is Keihan "Moriguchi" and train station, Tanimachi "Moriguchi" of station 2way! Keihan in Kyoto direction, Convenient to where to go to Osaka city in Tanimachi! ◇ wait a little leg, Yodogawa river park! Recommended for those who sport such as jogging is a hobby! [Local model house tours conducted in! Please contact us! ! ] [Standard equipment enhancement] Floor heating, Dishwasher, Down Wall, IH cooking heater, Mist sauna with bathroom heating dryer, Shampoo dresser, Hand wash counter with toilet, Warm water washing toilet seat, TV monitor with intercom, Pair glass, Outer wall power board ◇最寄り駅は京阪本線「守口市」駅と、谷町線「守口」駅の2way! 京阪では京都方面へ、谷町線では大阪市内へとどこへ行くにも便利!◇少し足を延ばせば、淀川河川公園も!ジョギングなどスポーツが趣味の方にもオススメ!【現地モデルハウス見学会実施中!ぜひお問い合わせ下さい!!】【標準設備充実】床暖房、食器洗い乾燥機、ダウンウォール、IHクッキングヒーター、ミストサウナ付き浴室暖房乾燥機、シャンプードレッサー、手洗いカウンター付きトイレ、温水洗浄便座、テレビモニター付きインターホン、ペアガラス、外壁パワーボード |
Features pickup 特徴ピックアップ | | Pre-ground survey / 2 along the line more accessible / Super close / It is close to the city / System kitchen / Bathroom Dryer / All room storage / Flat to the station / LDK15 tatami mats or more / Japanese-style room / Mist sauna / Washbasin with shower / Face-to-face kitchen / Barrier-free / Toilet 2 places / Bathroom 1 tsubo or more / 2-story / Double-glazing / Otobasu / Warm water washing toilet seat / Underfloor Storage / The window in the bathroom / Atrium / TV monitor interphone / Urban neighborhood / IH cooking heater / Dish washing dryer / Walk-in closet / Water filter / Living stairs / City gas / Flat terrain / Floor heating 地盤調査済 /2沿線以上利用可 /スーパーが近い /市街地が近い /システムキッチン /浴室乾燥機 /全居室収納 /駅まで平坦 /LDK15畳以上 /和室 /ミストサウナ /シャワー付洗面台 /対面式キッチン /バリアフリー /トイレ2ヶ所 /浴室1坪以上 /2階建 /複層ガラス /オートバス /温水洗浄便座 /床下収納 /浴室に窓 /吹抜け /TVモニタ付インターホン /都市近郊 /IHクッキングヒーター /食器洗乾燥機 /ウォークインクロゼット /浄水器 /リビング階段 /都市ガス /平坦地 /床暖房 | Event information イベント情報 | | Local tours (please visitors to direct local) schedule / Every Saturday, Sunday and public holidays time / 10:30 ~ 16:30 specifications should anything consultation, such as your description and funding plan! 現地見学会(直接現地へご来場ください)日程/毎週土日祝時間/10:30 ~ 16:30仕様のご説明や資金計画など何でもご相談下さい! | Price 価格 | | 36 million yen ~ 40 million yen 3600万円 ~ 4000万円 | Floor plan 間取り | | 4LDK 4LDK | Units sold 販売戸数 | | 4 units 4戸 | Total units 総戸数 | | 9 units 9戸 | Land area 土地面積 | | 89.03 sq m ~ 137.44 sq m (26.93 tsubo ~ 41.57 square meters) 89.03m2 ~ 137.44m2(26.93坪 ~ 41.57坪) | Building area 建物面積 | | 95.98 sq m ~ 105.39 sq m (29.03 tsubo ~ 31.88 square meters) 95.98m2 ~ 105.39m2(29.03坪 ~ 31.88坪) | Driveway burden-road 私道負担・道路 | | Road width: 5.4m ~ 6.4m, Asphaltic pavement 道路幅:5.4m ~ 6.4m、アスファルト舗装 | Completion date 完成時期(築年月) | | In late August 2013 2013年8月下旬 | Address 住所 | | Osaka Moriguchi Akatsukimachi 4 大阪府守口市暁町4 | Traffic 交通 | | Subway Tanimachi Line "Moriguchi" walk 8 minutes
Keihan "Moriguchi" walk 9 minutes 地下鉄谷町線「守口」歩8分
京阪本線「守口市」歩9分
| Related links 関連リンク | | [Related Sites of this company] 【この会社の関連サイト】 | Contact お問い合せ先 | | Ltd. Daishin TEL: 0800-808-9998 [Toll free] mobile phone ・ Also available from PHS
Caller ID is not notified
Please contact the "saw SUUMO (Sumo)"
If it does not lead, If the real estate company (株)ダイシンTEL:0800-808-9998【通話料無料】携帯電話・PHSからもご利用いただけます
発信者番号は通知されません
「SUUMO(スーモ)を見た」と問い合わせください
つながらない方、不動産会社の方は
| Building coverage, floor area ratio 建ぺい率・容積率 | | Kenpei rate: 60%, Volume ratio: 200% 建ペい率:60%、容積率:200% | Time residents 入居時期 | | Consultation 相談 | Land of the right form 土地の権利形態 | | Ownership 所有権 | Structure and method of construction 構造・工法 | | Wooden 2-story 木造2階建 | Use district 用途地域 | | Two dwellings 2種住居 | Land category 地目 | | Residential land 宅地 | Other limitations その他制限事項 | | Quasi-fire zones 準防火地域 | Company profile 会社概要 | | <Seller> governor of Osaka (2) No. 050359 (Ltd.) Daishin Yubinbango575-0051 Osaka shijonawate Nakanohon-cho 2-1 <売主>大阪府知事(2)第050359号(株)ダイシン〒575-0051 大阪府四條畷市中野本町2-1 |
Kitchenキッチン 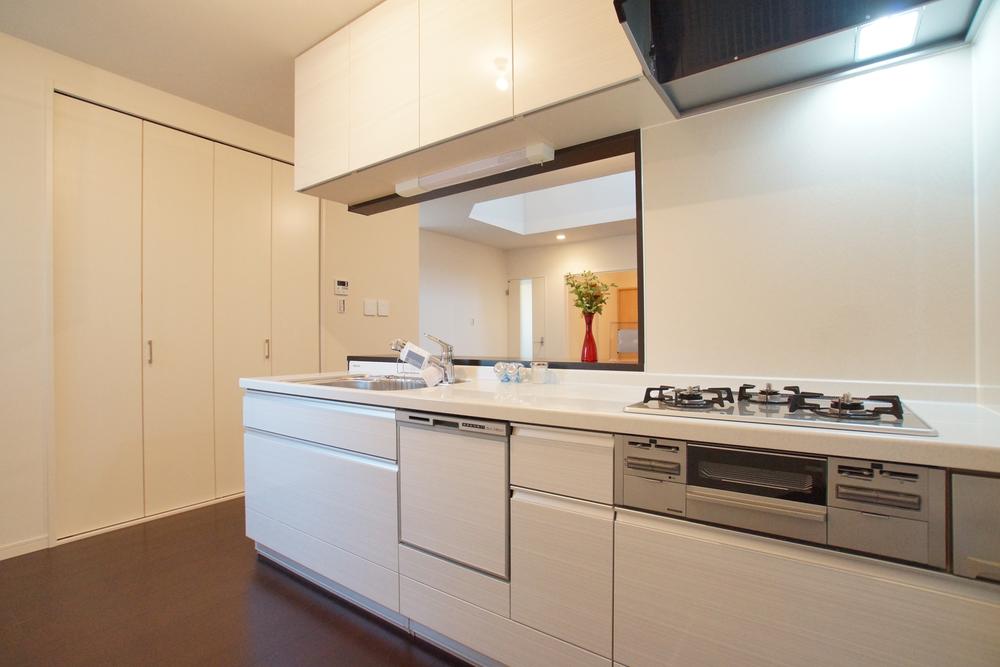 Because the face-to-face, It is safe can housework while watching the state of small children overlooks the living room from the kitchen. Upper receiving a convenient storage is very convenient kitchen next to have become a down Wall!
対面式なので、キッチンからリビングが見渡せ小さなお子様の様子を見ながら家事ができ安心です。上部収納はダウンウォールになっていて大変便利キッチン横には便利な収納!
Local appearance photo現地外観写真 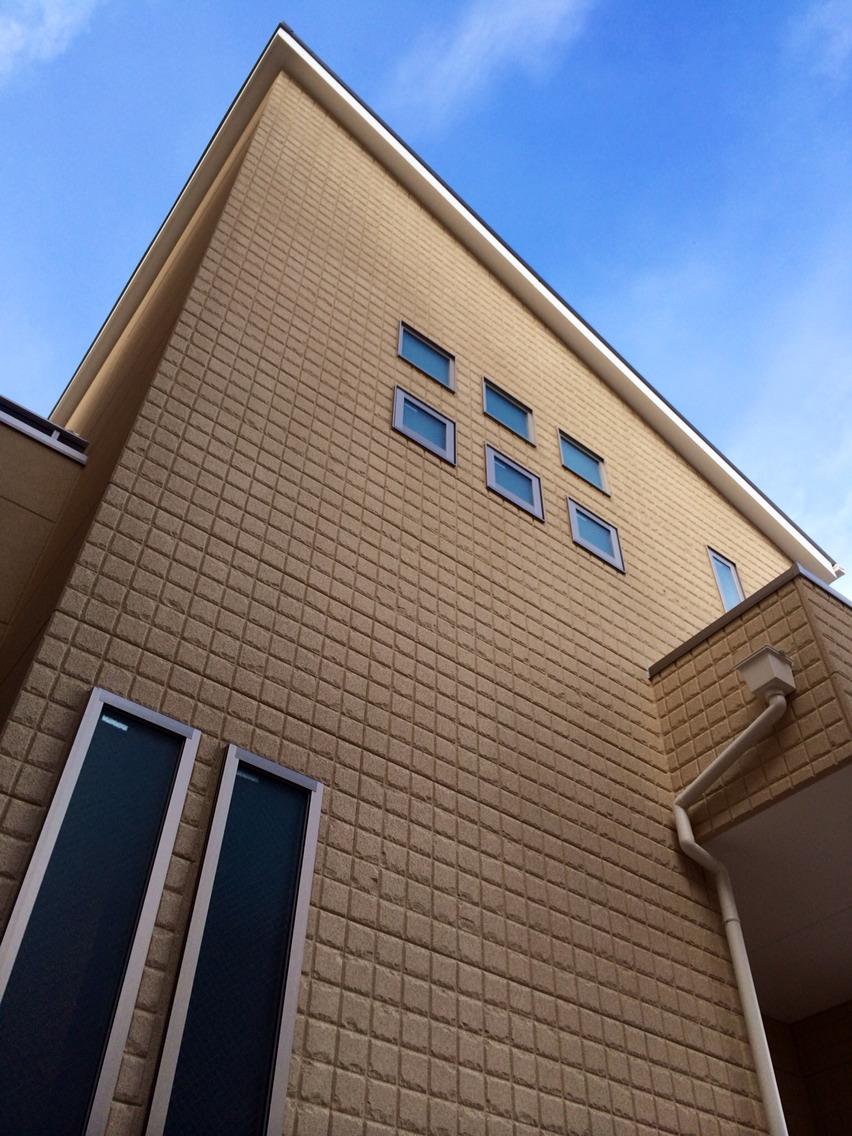 1991 No. land model house completed in 25 years in August! At any time because it is possible preview, Please contact us
平成25年8月に3号地モデルハウス完成!いつでも内覧可能ですので、ぜひお問い合わせ下さい
Livingリビング 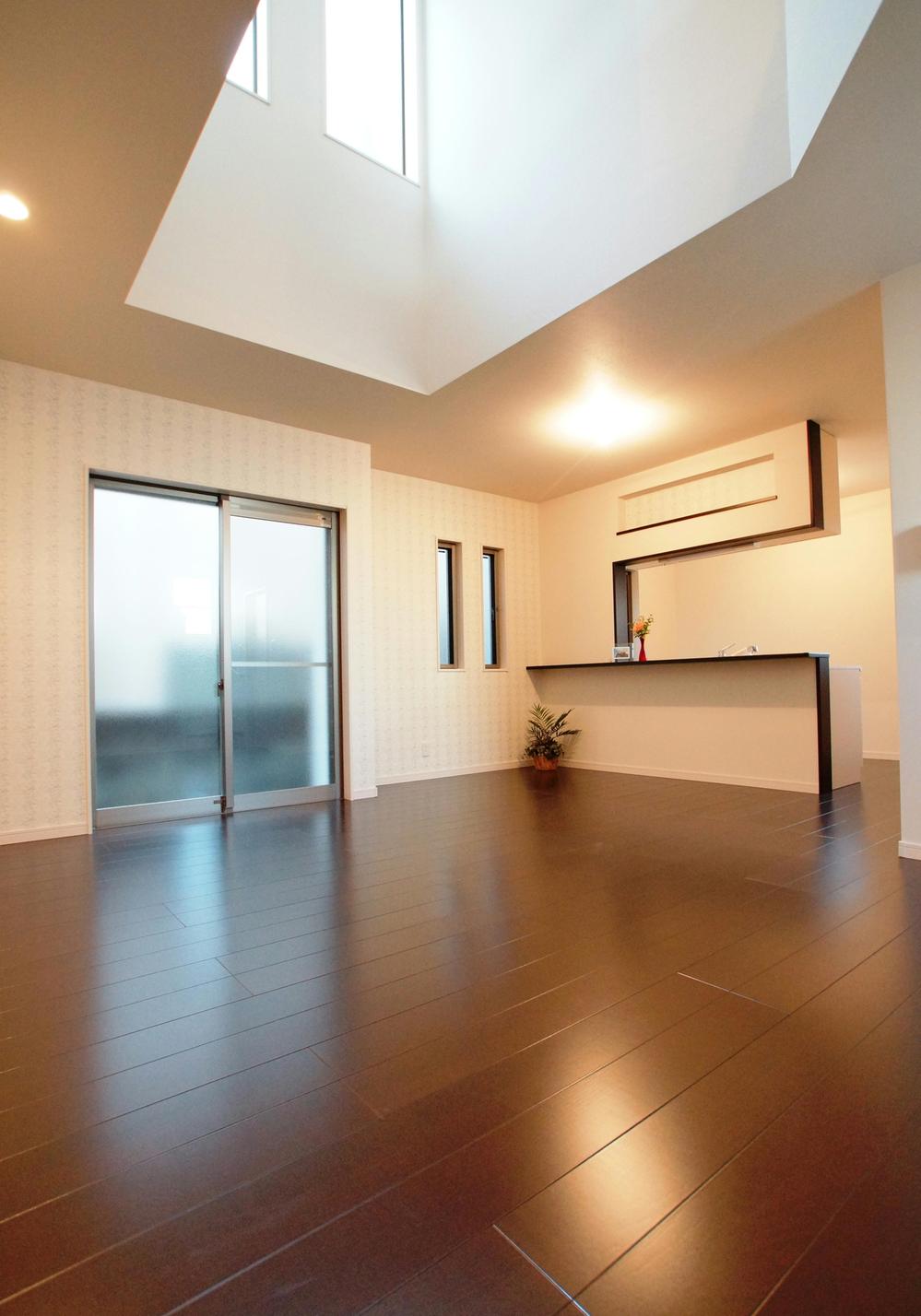 By providing a blow-by in the living room top, Insert the soft kana light from 18 quires more than affluent living of it is felt even more widely the top, Sunny day you spend without lighting
リビング上部に吹き抜けを設ける事により、18帖超のゆとりあるリビングがより一層広く感じられます上部から柔かな光が差しこみ、晴れた日は照明なしで過ごせます
Floor plan間取り図 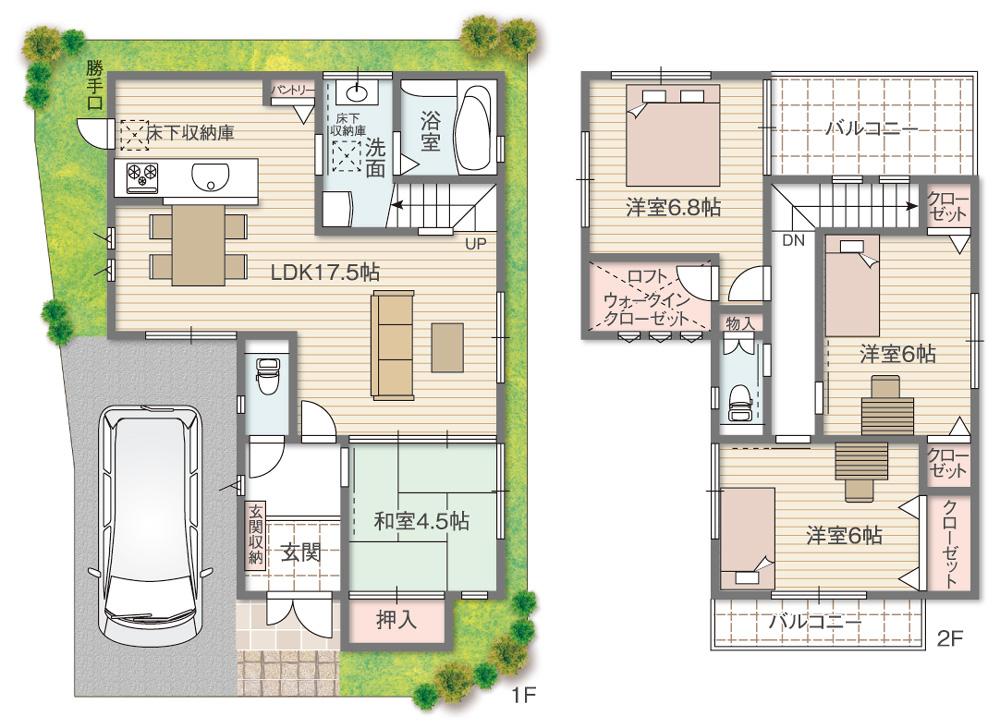 (No. 1 point), Price 36,800,000 yen, 4LDK, Land area 89.08 sq m , Building area 96.38 sq m
(1号地)、価格3680万円、4LDK、土地面積89.08m2、建物面積96.38m2
Non-living roomリビング以外の居室 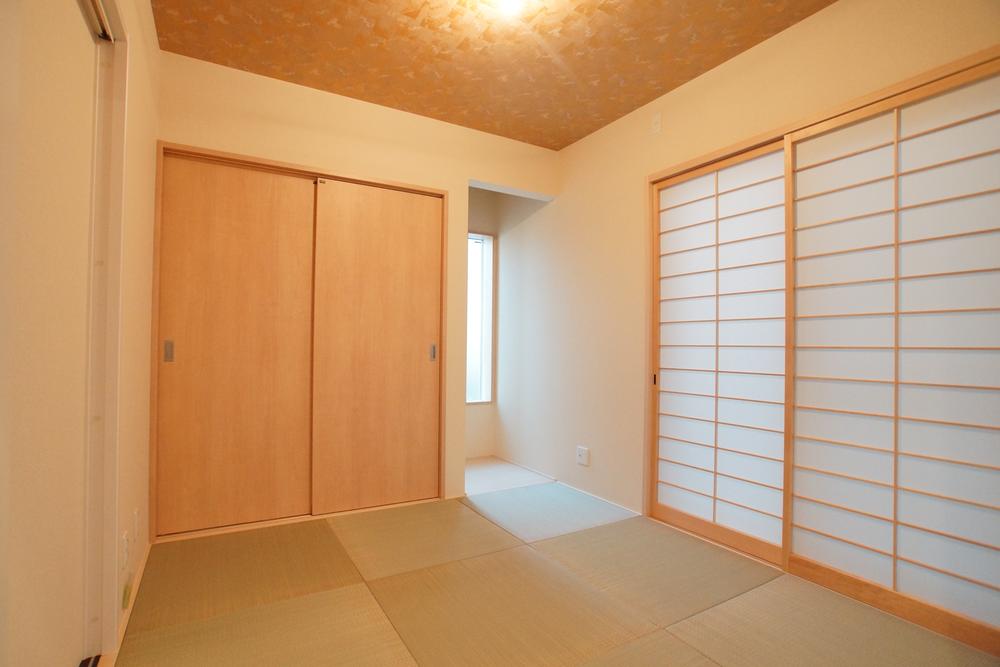 Since the sliding door between the Japanese-style room and living room are made in two pull-type, Living if open will be the spacious space of 23 quires a little less than!
和室とリビングの間の引き戸は2枚引込タイプになっているので、開放すればリビングが23帖弱の広々とした空間になります!
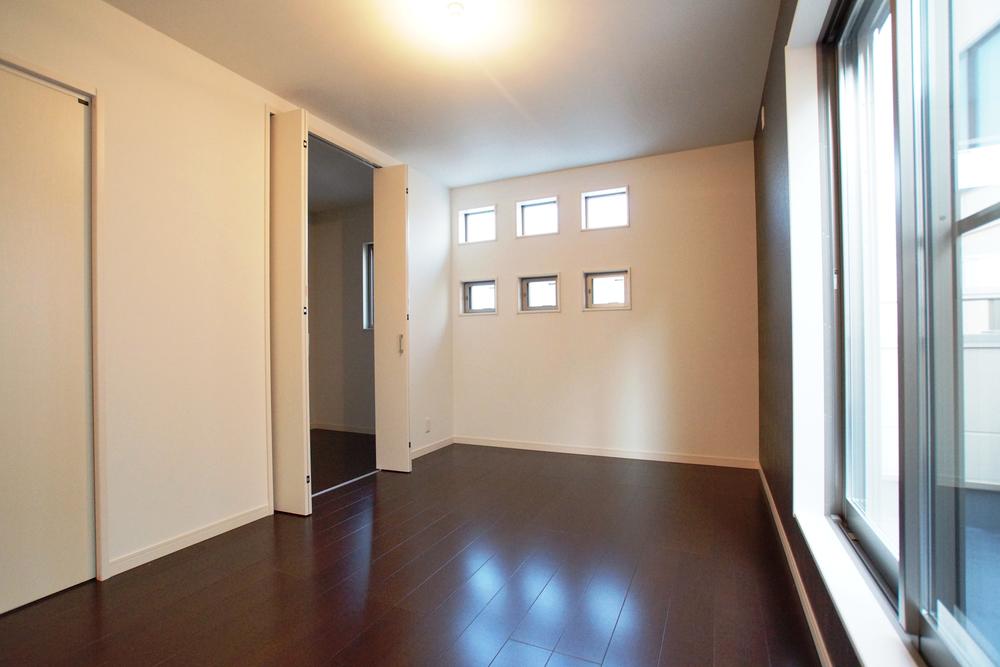 7.5 Pledge of Western-style is ideal for the main bedroom. Is a large walk-in closet of 3 pledge that can be used as a costume room.
7.5帖の洋室は主寝室に最適です。衣裳部屋として使える3帖の大型ウォークインクローゼット付きです。
Wash basin, toilet洗面台・洗面所 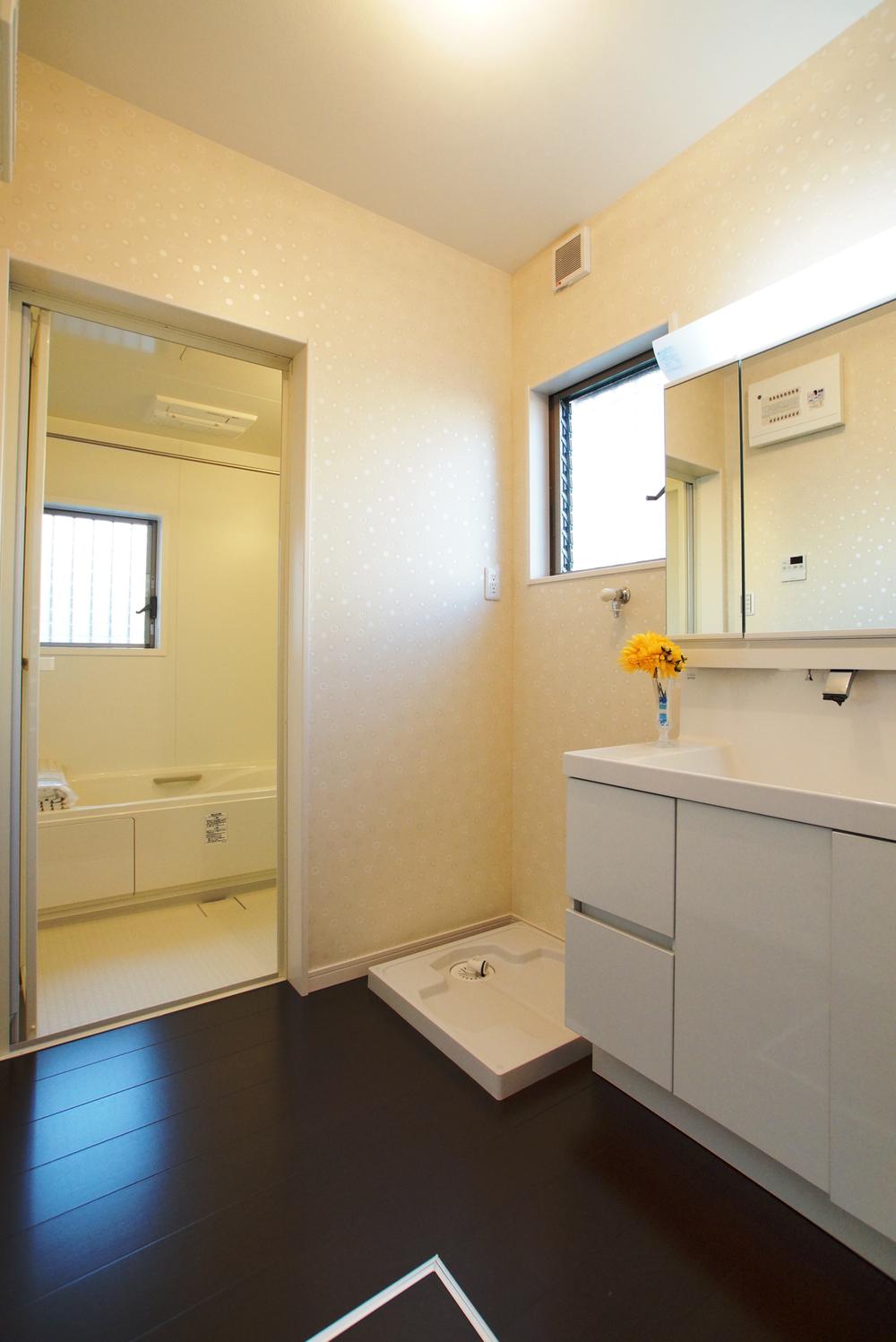 Shampoo dresser of the ease of lavatory is equipped with a convenient storage cleaning charm.
洗面所は便利な収納付きですお掃除のしやすさが魅力のシャンプードレッサー。
Bathroom浴室 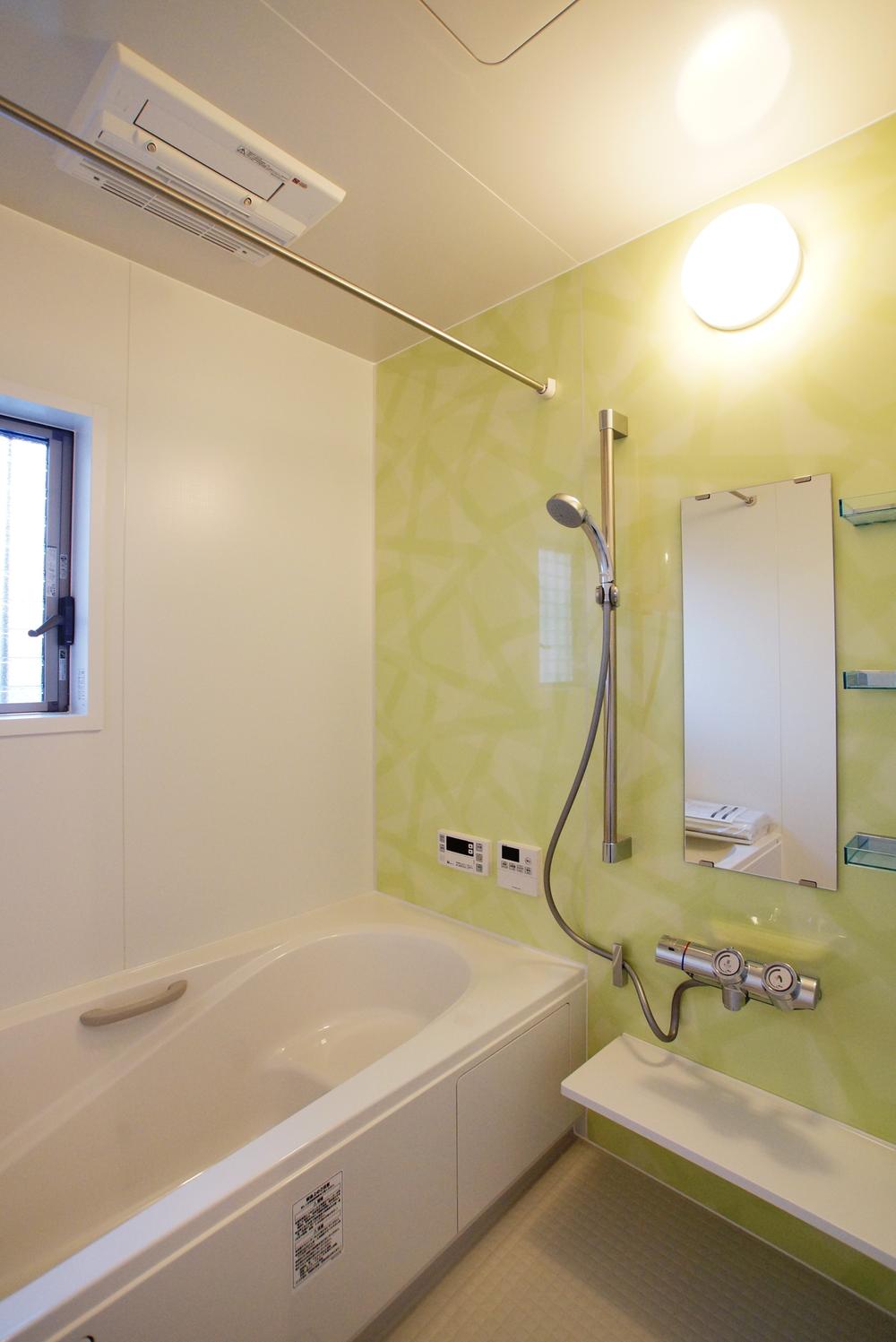 Bathroom There is room in the 1 pyeong type! Since the spacious and tired of the day stretched out legs in the bath of a with a refreshing mist sauna, Also your skin purpuric rice cake rice cake
浴室は1坪タイプでゆとりがあります!広々としたお風呂で足を伸ばして一日の疲れをリフレッシュミストサウナ付きなので、お肌もぷるぷるモチモチ
Toiletトイレ 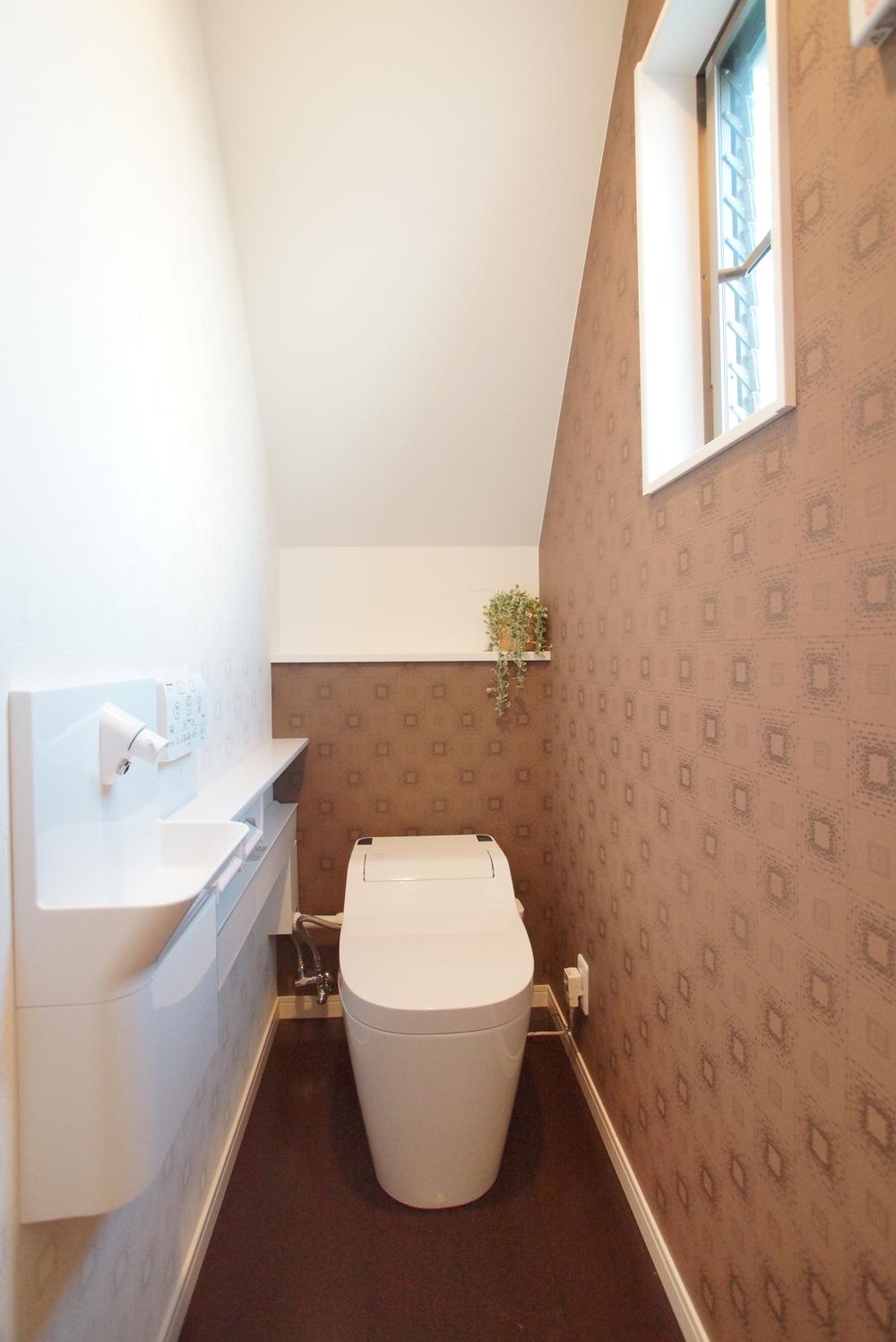 Warm water washing toilet seat with hand washing counter! It is clear there is wide of 1 quire worth
手洗いカウンター付き温水洗浄便座!1帖分のゆとりある広さです
Receipt収納 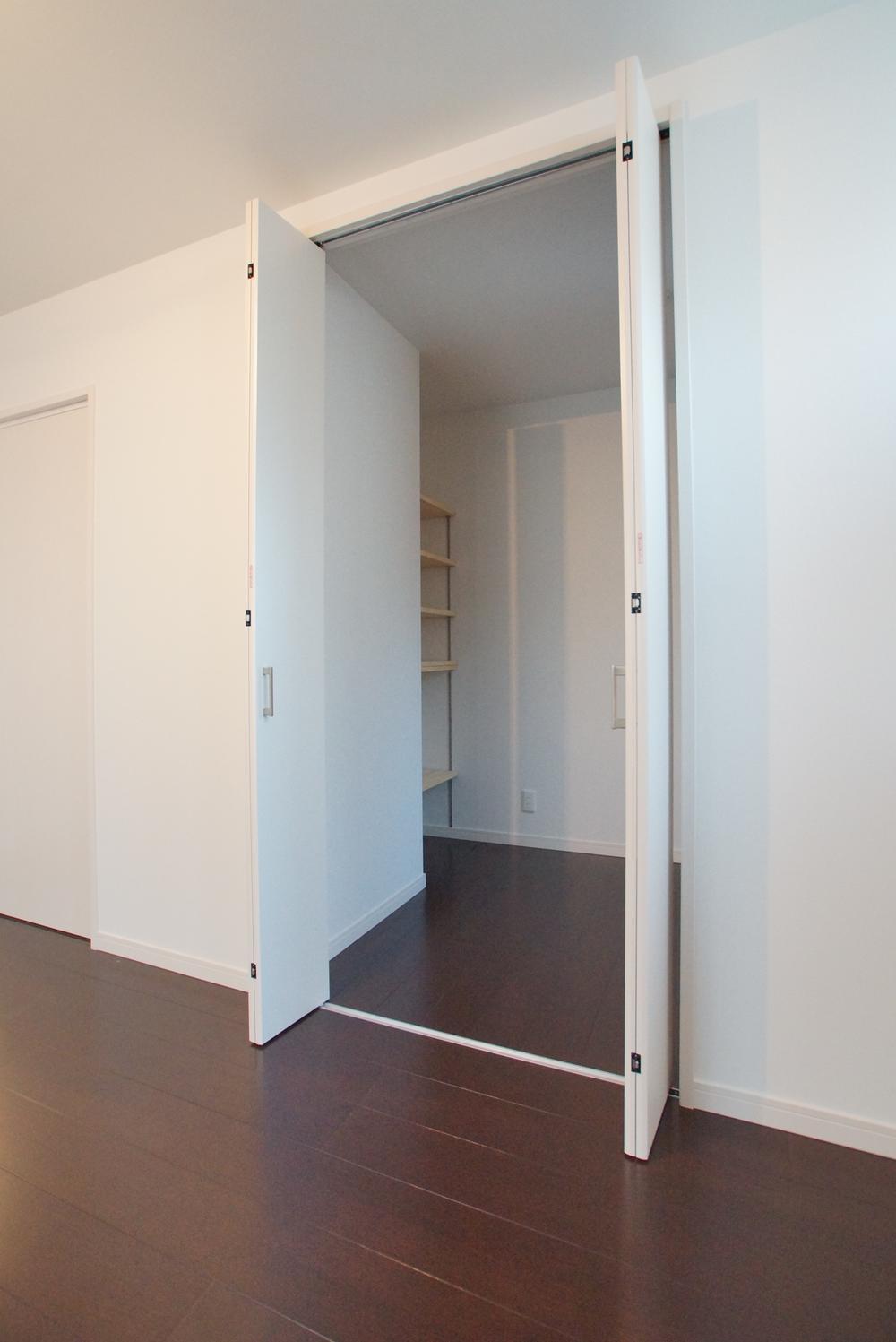 3 Pledge walk-in closet is also shelf, Ease of use is good
3帖のウォークインクローゼットは棚もあり、使い勝手良好です
Entrance玄関 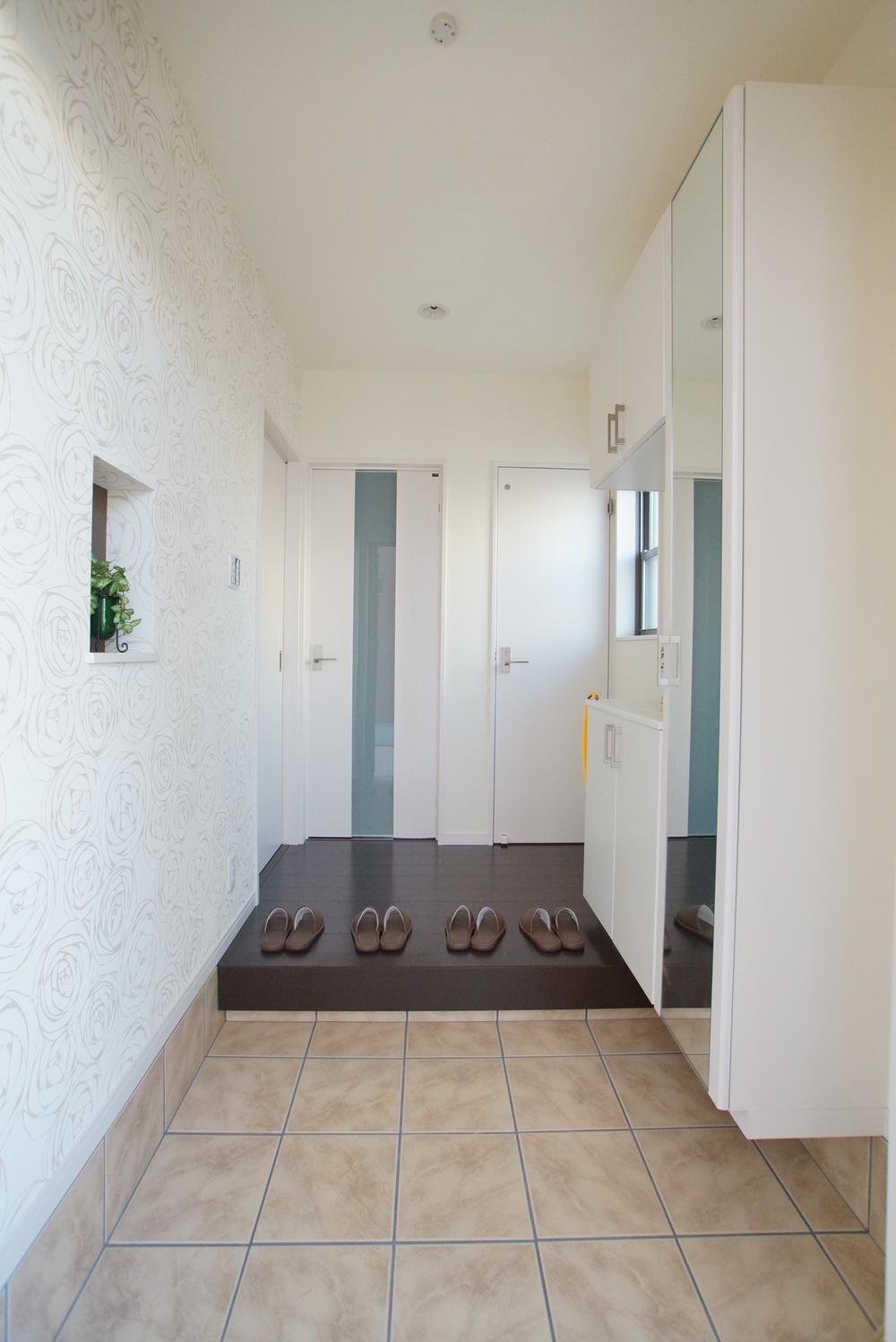 Clear some entrance is bright plug light from the door.
ゆとりある玄関はドアから光が差し込み明るいです。
Station駅 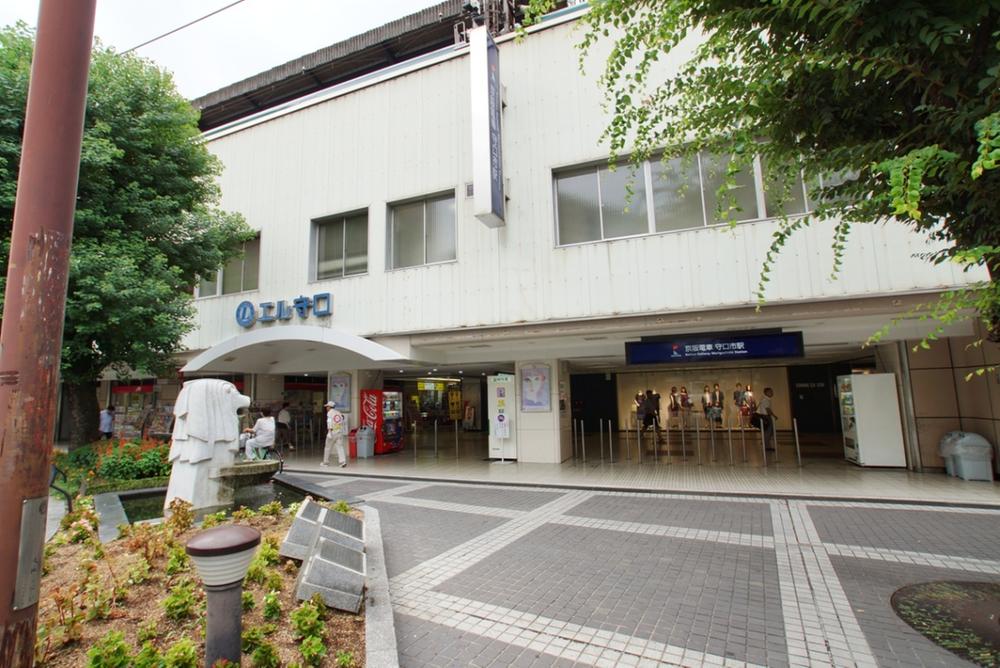 710m to Keihan Moriguchishi
京阪本線守口市駅まで710m
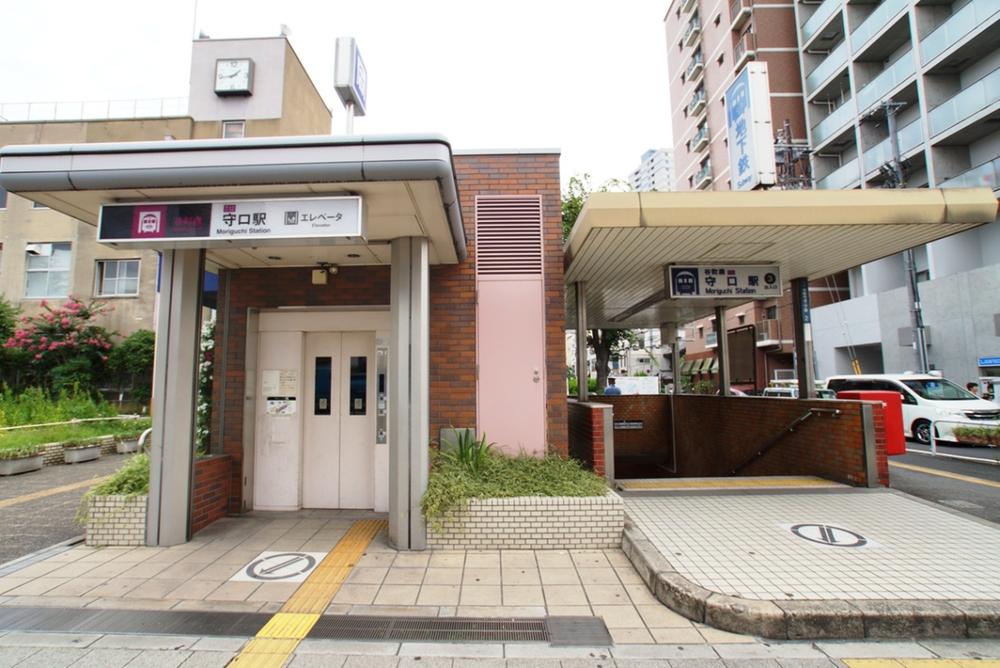 Tanimachi Line Moriguchi 570m to the Train Station
谷町線守口駅まで570m
Primary school小学校 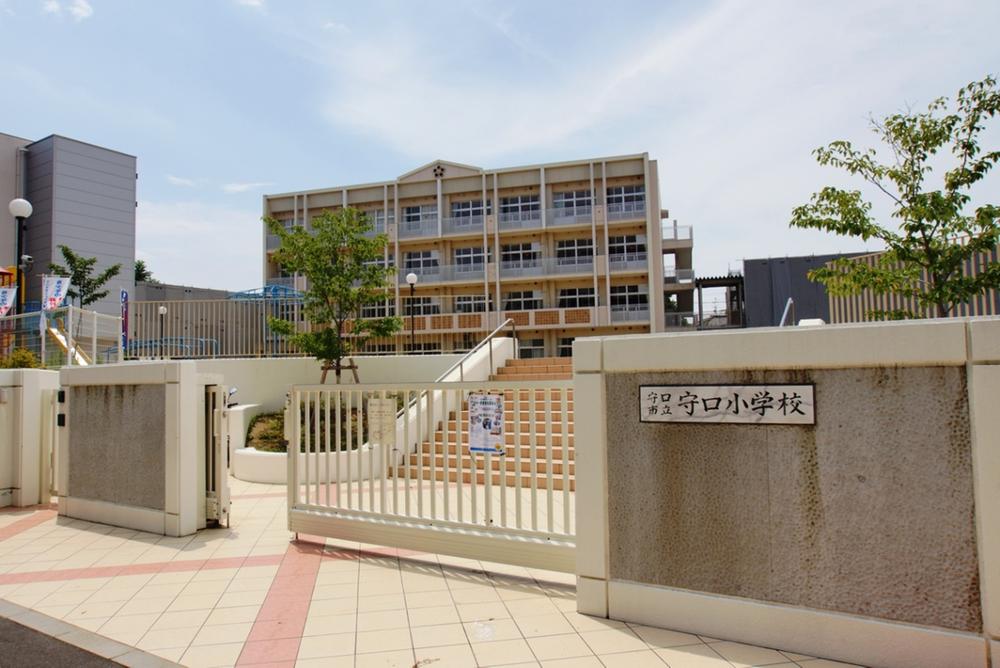 Moriguchi stand Moriguchi until elementary school 440m
守口市立守口小学校まで440m
Junior high school中学校 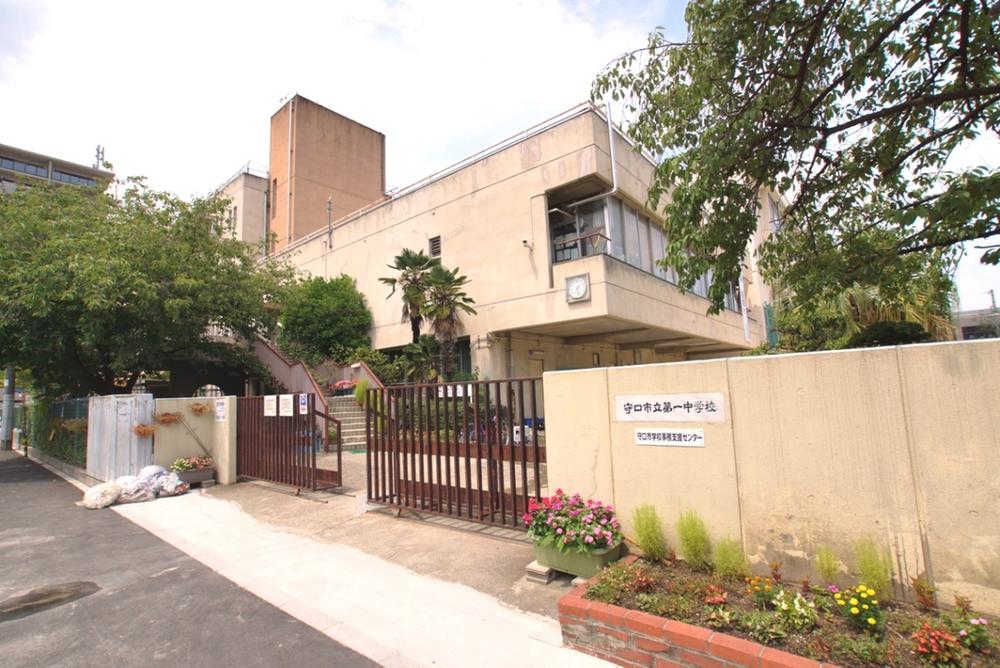 Moriguchi 970m to stand first junior high school
守口市立第一中学校まで970m
Shopping centreショッピングセンター 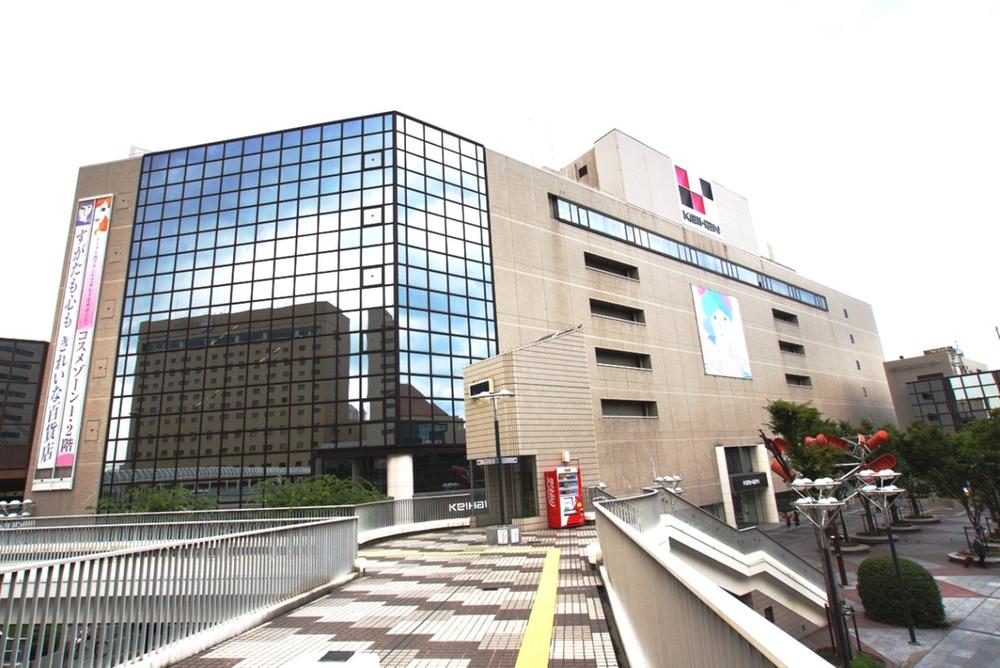 550m to Keihan Department Moriguchi shop
京阪百貨店守口店まで550m
Supermarketスーパー 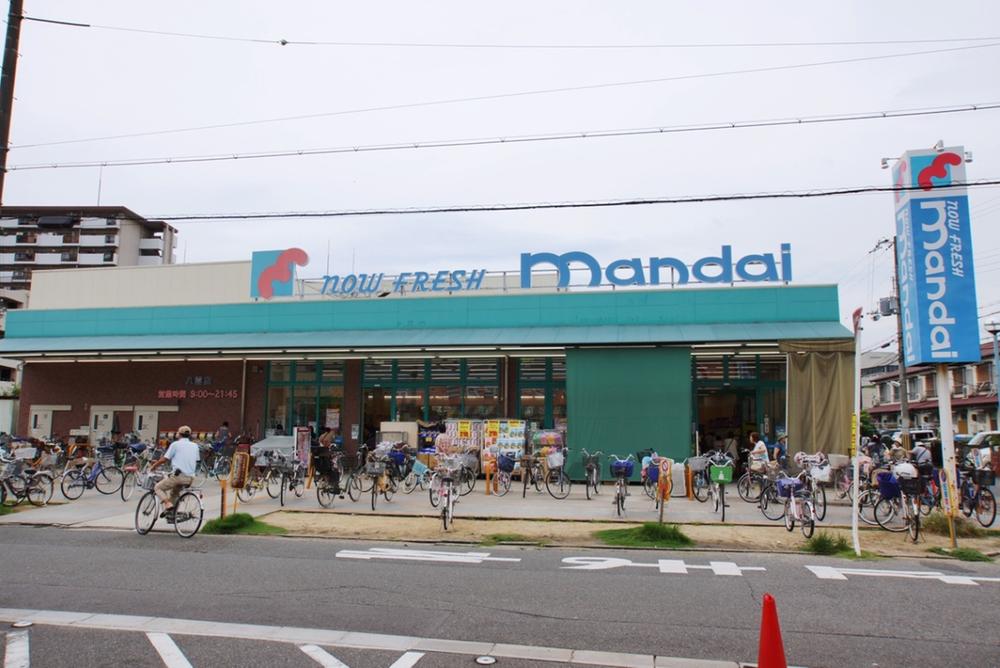 640m until Yakumo Bandai shop
万代八雲店まで640m
Government office役所 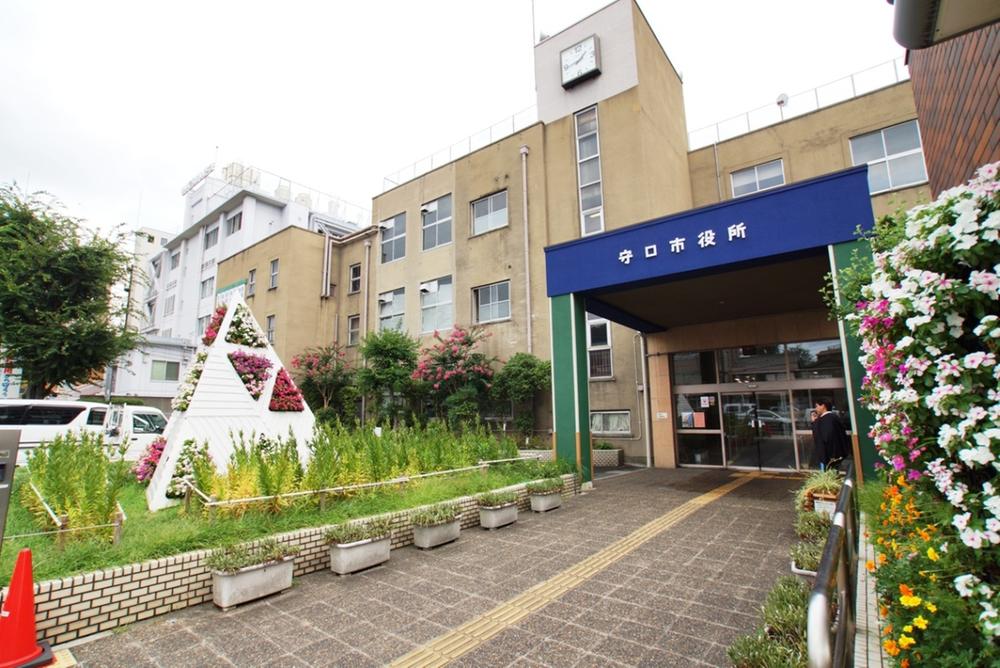 Moriguchi 740m to City Hall
守口市役所まで740m
The entire compartment Figure全体区画図 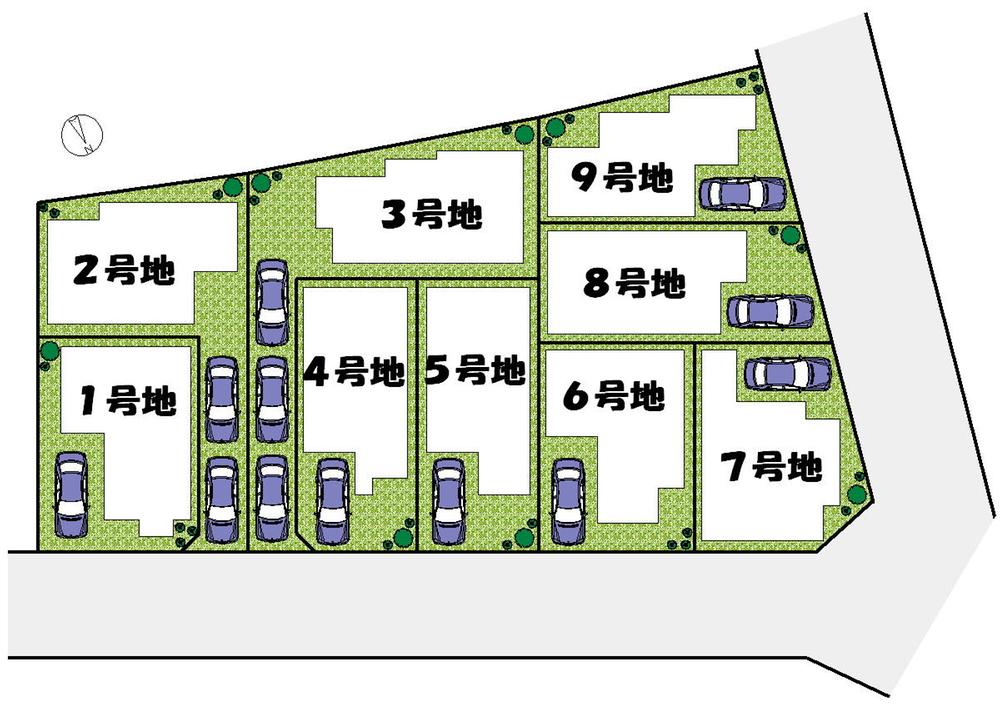 Clear some grounds of all sections 26 square meters more than
全区画26坪超のゆとりある敷地
Local guide map現地案内図 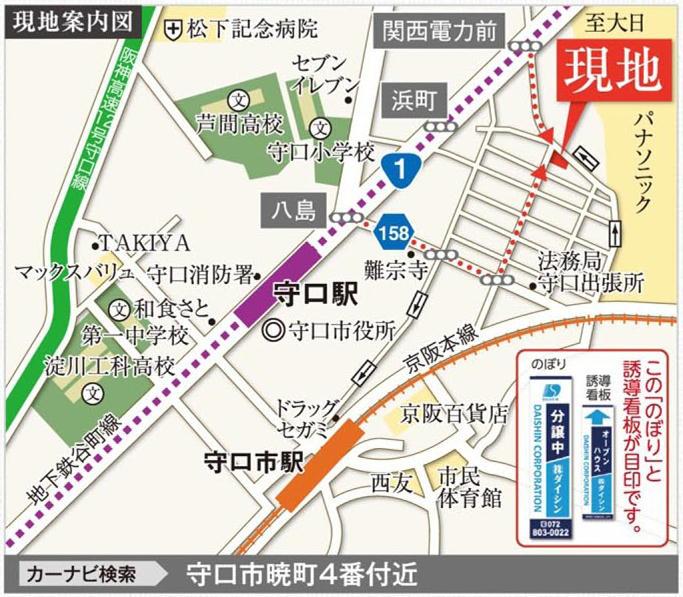 Car navigation system should be set to "Moriguchi Akatsukimachi No. 4"!
カーナビは「守口市暁町4番」と設定して下さい!
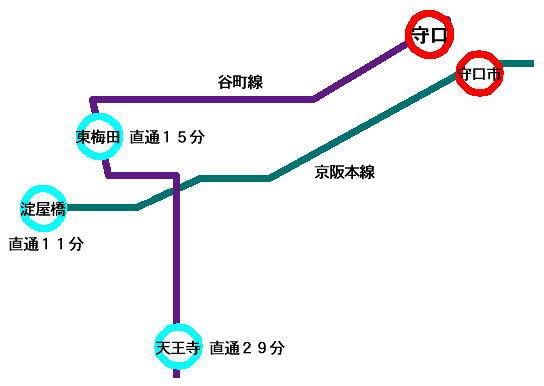 route map
路線図
Location
| 





















