New Homes » Kansai » Osaka prefecture » Moriguchi
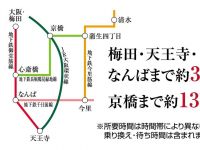 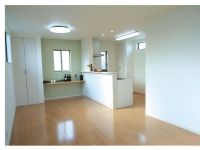
| | Osaka Moriguchi 大阪府守口市 |
| Subway Imazato muscle line "Shimizu" walk 10 minutes 地下鉄今里筋線「清水」歩10分 |
| ◆ !! The model house has been completed ◆ Since lighting is attached, Even after dark, Guests visit ◆モデルハウスが完成しました!!◆照明がついていますので、暗くなってからでも、ご見学いただけます |
| System kitchen, All room storage, LDK16.62 Pledge, Shaping land, Face-to-face kitchen, All living room flooring, City gas 2 along the line more accessible (◇ Osaka Municipal Imazato muscle line ◇ Keihan ◇ Osaka Municipal Tanimachi Line) The Company is eight stores in Osaka Prefecture, It is developing two stores in Fukuoka, Q-Board as a listed company, We aim to "community No.1 housing company."! ! House Freedom all employees, We look forward to your visit of everyone! ! システムキッチン、全居室収納、LDK16.62帖、整形地、対面式キッチン、全居室フローリング、都市ガス 2沿線以上利用可(◇大阪市営今里筋線◇京阪本線◇大阪市営谷町線)当社は大阪府下に8店舗、福岡に2店舗を展開しており、Q-Board上場企業として、「地域密着No.1住宅会社」を目指しております!!ハウスフリーダム社員一同、皆様のご来店を心よりお待ちしております!! |
Local guide map 現地案内図 | | Local guide map 現地案内図 | Features pickup 特徴ピックアップ | | 2 along the line more accessible / System kitchen / All room storage / LDK15 tatami mats or more / Shaping land / Face-to-face kitchen / All living room flooring / Three-story or more / City gas 2沿線以上利用可 /システムキッチン /全居室収納 /LDK15畳以上 /整形地 /対面式キッチン /全居室フローリング /3階建以上 /都市ガス | Event information イベント情報 | | Open House (Please be sure to ask in advance) schedule / Every Saturday, Sunday and public holidays time / 10:00 ~ 18:00 オープンハウス(事前に必ずお問い合わせください)日程/毎週土日祝時間/10:00 ~ 18:00 | Property name 物件名 | | Libero Square Minamiterakata II No. 3 place リベロスクウェア南寺方II 3号地 | Price 価格 | | 27,998,000 yen 2799万8000円 | Floor plan 間取り | | 4LDK 4LDK | Units sold 販売戸数 | | 1 units 1戸 | Land area 土地面積 | | 74.06 sq m (22.40 tsubo) (Registration) 74.06m2(22.40坪)(登記) | Building area 建物面積 | | 109.46 sq m (33.11 square meters), Among the first floor garage 5.98 sq m 109.46m2(33.11坪)、うち1階車庫5.98m2 | Driveway burden-road 私道負担・道路 | | Nothing, East 4m width (contact the road width 6m) 無、東4m幅(接道幅6m) | Completion date 完成時期(築年月) | | December 2013 2013年12月 | Address 住所 | | Osaka Moriguchi Minamiterakatakitadori 2 大阪府守口市南寺方北通2 | Traffic 交通 | | Subway Imazato muscle line "Shimizu" walk 10 minutes
Keihan "Takii" walk 16 minutes
Subway Tanimachi Line "Taishibashiimaichi" walk 22 minutes 地下鉄今里筋線「清水」歩10分
京阪本線「滝井」歩16分
地下鉄谷町線「太子橋今市」歩22分
| Related links 関連リンク | | [Related Sites of this company] 【この会社の関連サイト】 | Contact お問い合せ先 | | TEL: 0800-603-2311 [Toll free] mobile phone ・ Also available from PHS
Caller ID is not notified
Please contact the "saw SUUMO (Sumo)"
If it does not lead, If the real estate company TEL:0800-603-2311【通話料無料】携帯電話・PHSからもご利用いただけます
発信者番号は通知されません
「SUUMO(スーモ)を見た」と問い合わせください
つながらない方、不動産会社の方は
| Building coverage, floor area ratio 建ぺい率・容積率 | | 60% ・ 160% 60%・160% | Time residents 入居時期 | | December 2013 2013年12月 | Land of the right form 土地の権利形態 | | Ownership 所有権 | Structure and method of construction 構造・工法 | | Wooden three-story (framing method) 木造3階建(軸組工法) | Use district 用途地域 | | Two mid-high 2種中高 | Overview and notices その他概要・特記事項 | | Facilities: Public Water Supply, This sewage, City gas, Building confirmation number: J13-10416, Parking: Garage 設備:公営水道、本下水、都市ガス、建築確認番号:J13-10416、駐車場:車庫 | Company profile 会社概要 | | <Seller> Minister of Land, Infrastructure and Transport (2) No. 007017 (Ltd.) House Freedom Tsurumi Ryokuchi shop Yubinbango538-0035 Osaka-shi, Osaka Tsurumi-ku, Yokohama 2-5-5 Park Ridge modern 1F <売主>国土交通大臣(2)第007017号(株)ハウスフリーダム鶴見緑地店〒538-0035 大阪府大阪市鶴見区浜2-5-5パークリッジ現代1F |
Access view交通アクセス図 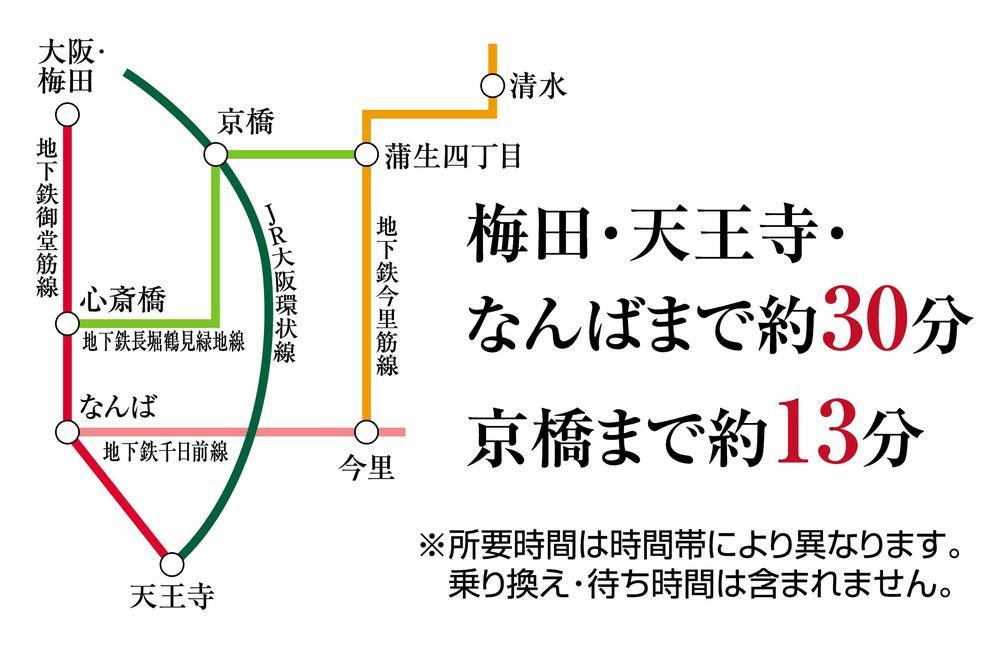 Umeda, Up to about Tennoji 30 minutes, Up to about Kyobashi 13 minutes. Comfortable access to the main railway station in Osaka
梅田、天王寺まで約30分、京橋まで約13分。大阪の主要駅へ快適アクセス
Livingリビング ![Living. [living] Bright family space in the spacious LDK3 face lighting of quires 16.62](/images/osaka/moriguchi/20d2370043.jpg) [living] Bright family space in the spacious LDK3 face lighting of quires 16.62
【リビング】16.62帖のゆったりLDK3面採光で明るい家族空間です
Local appearance photo現地外観写真 ![Local appearance photo. [II No. 3 place] Since also comes with lighting, You can also preview night](/images/osaka/moriguchi/20d2370038.jpg) [II No. 3 place] Since also comes with lighting, You can also preview night
【II 3号地】照明もついていますので、夜間も内覧できます
![Local appearance photo. [II No. 3 place] You can also see a weekday if you can contact was completed !! advance](/images/osaka/moriguchi/20d2370027.jpg) [II No. 3 place] You can also see a weekday if you can contact was completed !! advance
【II 3号地】完成しました!!事前にご連絡いただければ平日もご覧いただけます
Non-living roomリビング以外の居室 ![Non-living room. [Western-style 6.75 Pledge] Facing the balcony is the third floor of the Western-style. Bright, two-sided lighting, This room Asahi plug.](/images/osaka/moriguchi/20d2370036.jpg) [Western-style 6.75 Pledge] Facing the balcony is the third floor of the Western-style. Bright, two-sided lighting, This room Asahi plug.
【洋室6.75帖】バルコニーに面した3階の洋室です。2面採光で明るく、朝日が差し込むお部屋です。
Floor plan間取り図 ![Floor plan. 27,998,000 yen, 4LDK, Land area 74.06 sq m , Building area 109.46 sq m [Floor plan] Wide LDK of quires 16.62 will find may be state of living in the face-to-face kitchen](/images/osaka/moriguchi/20d2370003.jpg) 27,998,000 yen, 4LDK, Land area 74.06 sq m , Building area 109.46 sq m [Floor plan] Wide LDK of quires 16.62 will find may be state of living in the face-to-face kitchen
2799万8000円、4LDK、土地面積74.06m2、建物面積109.46m2 【間取り図】16.62帖の広いLDKは対面キッチンでリビングの様子も良くわかります
Bathroom浴室 ![Bathroom. [System bus] In sliding shower hook it is easy to use the bathroom to everyone of your family](/images/osaka/moriguchi/20d2370042.jpg) [System bus] In sliding shower hook it is easy to use the bathroom to everyone of your family
【システムバス】スライド式シャワーフックでご家族の皆様に使いやすい浴室です
Kitchenキッチン ![Kitchen. [System kitchen] Hand effortlessly with a hand shower mixing faucet](/images/osaka/moriguchi/20d2370041.jpg) [System kitchen] Hand effortlessly with a hand shower mixing faucet
【システムキッチン】ハンドシャワー混合水栓で手元楽々
Non-living roomリビング以外の居室 ![Non-living room. [Western-style 6 Pledge] It is a skylight with a Western-style. 5 Pledge of the room also comes with a skylight.](/images/osaka/moriguchi/20d2370044.jpg) [Western-style 6 Pledge] It is a skylight with a Western-style. 5 Pledge of the room also comes with a skylight.
【洋室6帖】天窓付きの洋室です。5帖のお部屋にも天窓がついています。
Wash basin, toilet洗面台・洗面所 ![Wash basin, toilet. [Bathroom vanity] The back of the three-sided mirror, It has become a storage space](/images/osaka/moriguchi/20d2370032.jpg) [Bathroom vanity] The back of the three-sided mirror, It has become a storage space
【洗面化粧台】3面鏡の裏は、収納スペースになっています
Toiletトイレ ![Toilet. [toilet] Storage is an integral. Ventilation good have also attached window](/images/osaka/moriguchi/20d2370033.jpg) [toilet] Storage is an integral. Ventilation good have also attached window
【トイレ】収納一体型です。窓もついていて換気良好
Local photos, including front road前面道路含む現地写真 ![Local photos, including front road. [East side road] (October 2013) Shooting](/images/osaka/moriguchi/20d2370005.jpg) [East side road] (October 2013) Shooting
【東側道路】 (2013年10月)撮影
Supermarketスーパー 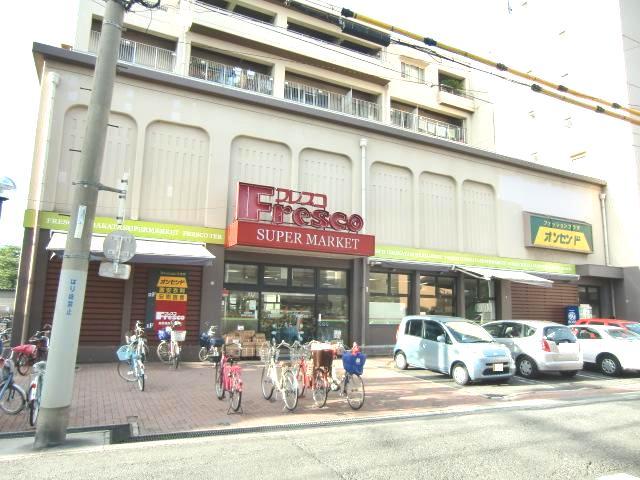 Until fresco Teragata shop 260m
フレスコ寺方店まで260m
Other introspectionその他内観 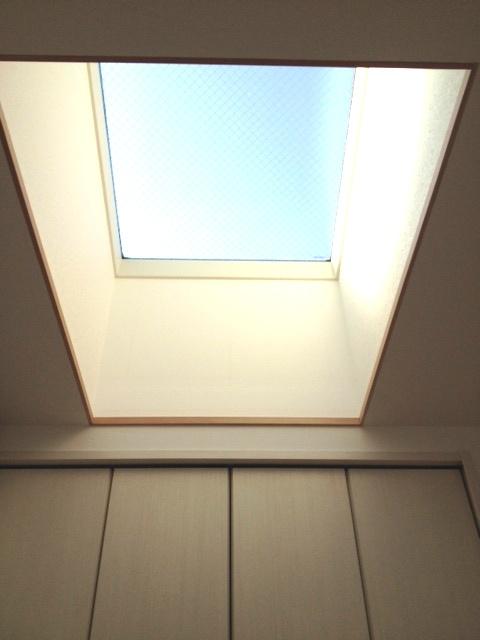 It is bright and comes with top light (skylight) is
トップライト(天窓)が付いていて明るいですよ
Model house photoモデルハウス写真 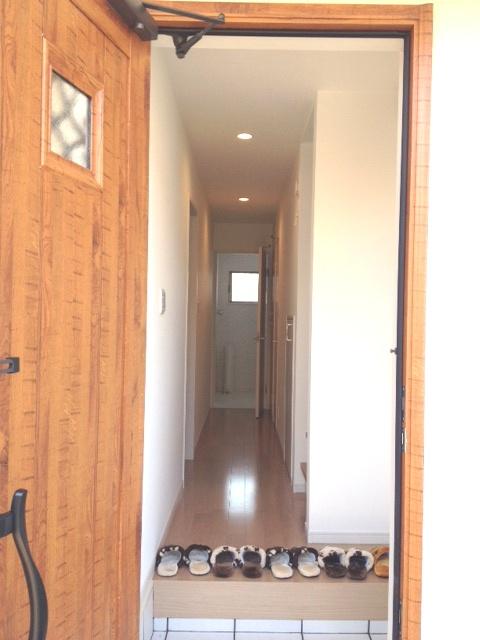 Entrance
【玄関】
Exhibition hall / Showroom展示場/ショウルーム 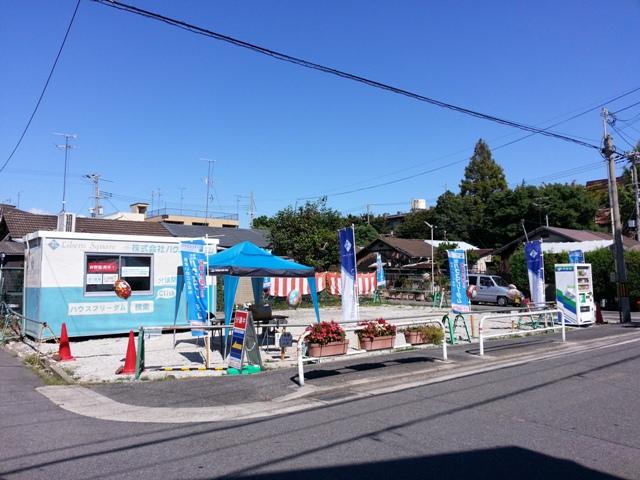 Local sales office
現地販売事務所
Compartment figure区画図 ![Compartment figure. 27,998,000 yen, 4LDK, Land area 74.06 sq m , Building area 109.46 sq m [Local sectioning view]](/images/osaka/moriguchi/20d2370040.jpg) 27,998,000 yen, 4LDK, Land area 74.06 sq m , Building area 109.46 sq m [Local sectioning view]
2799万8000円、4LDK、土地面積74.06m2、建物面積109.46m2 【現地区割り図】
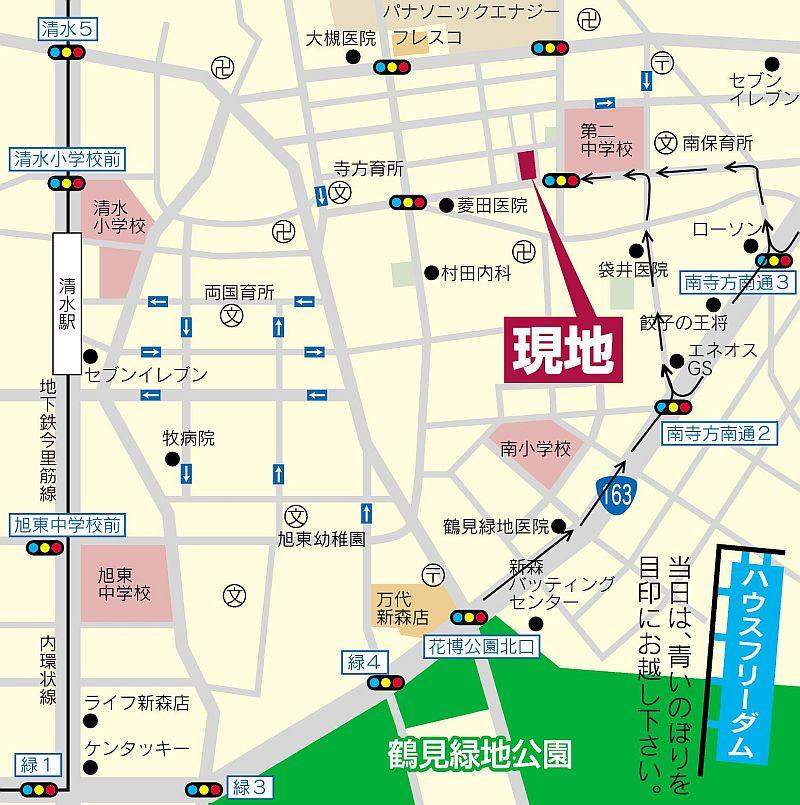 Local guide map
現地案内図
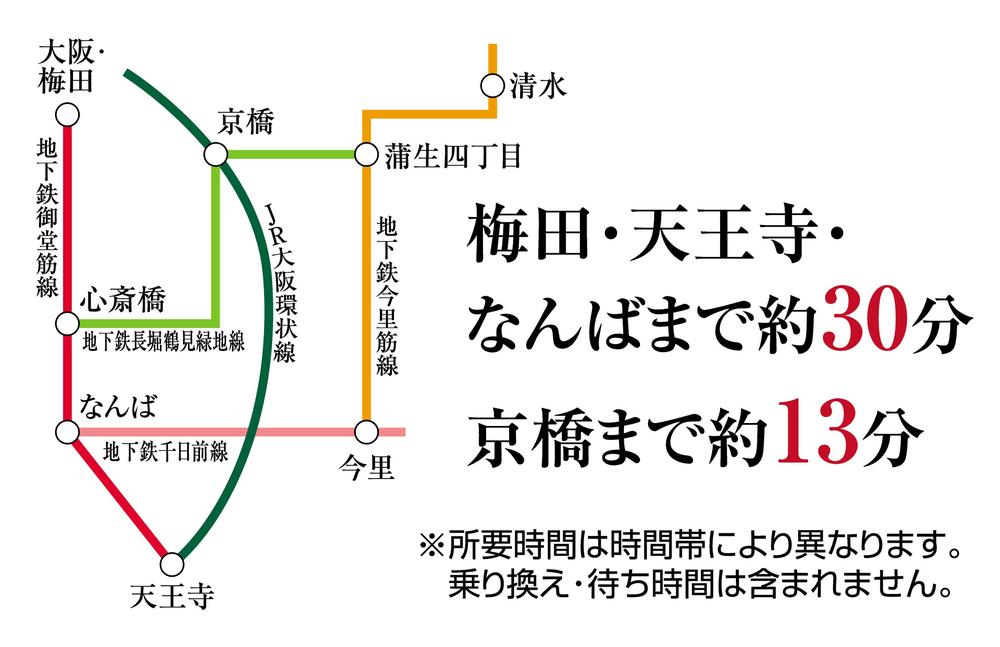 route map
路線図
Model house photoモデルハウス写真 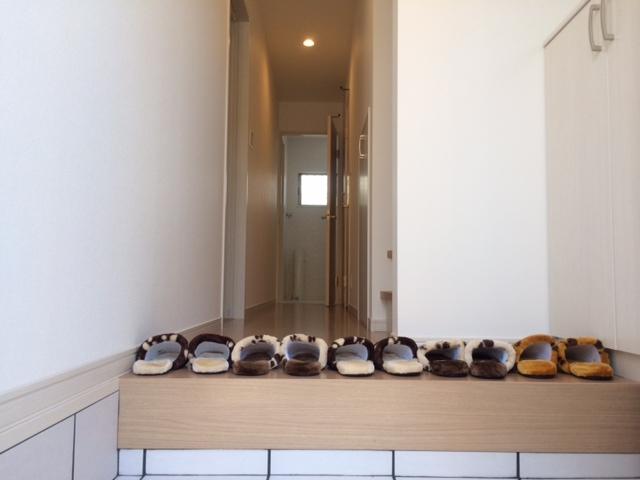 Entrance
【玄関】
Supermarketスーパー 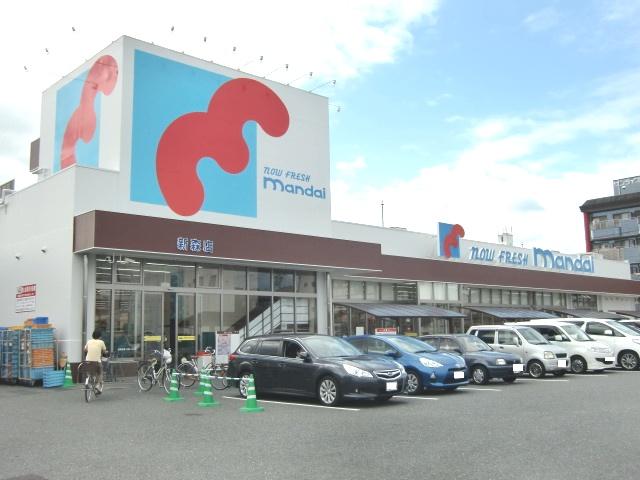 801m until Bandai Shinmori shop
万代新森店まで801m
Junior high school中学校 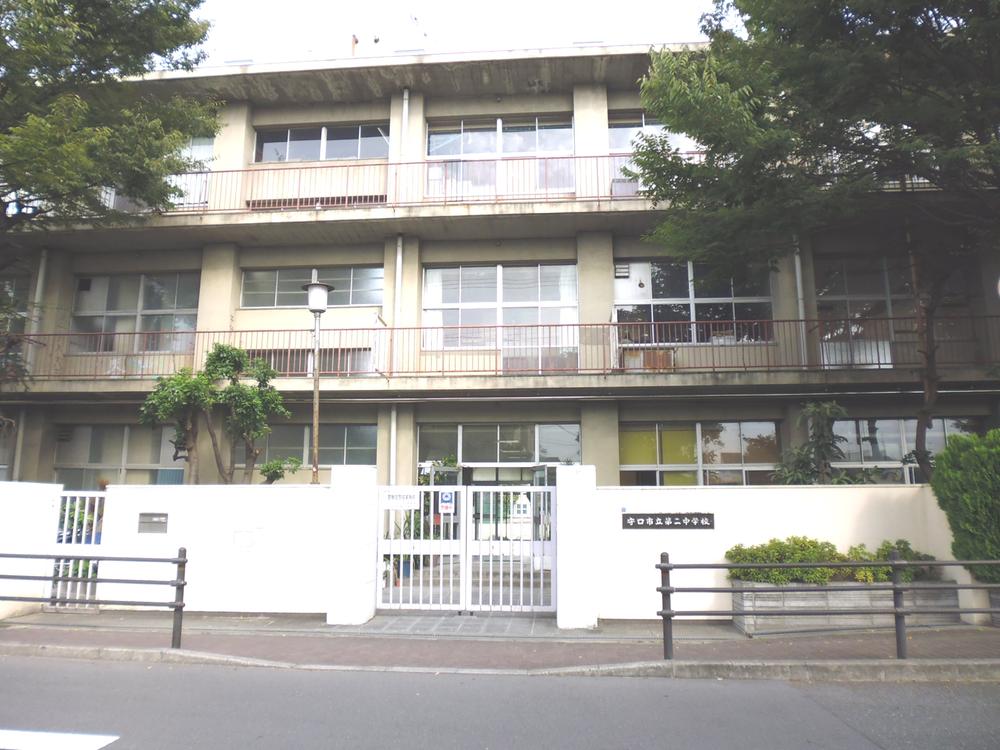 Moriguchi 315m to stand second junior high school
守口市立第二中学校まで315m
Primary school小学校 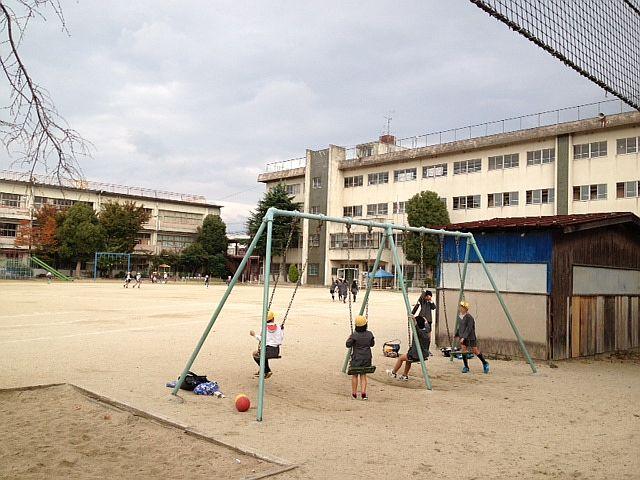 Moriguchi stand Teragata to elementary school 707m
守口市立寺方小学校まで707m
Kindergarten ・ Nursery幼稚園・保育園 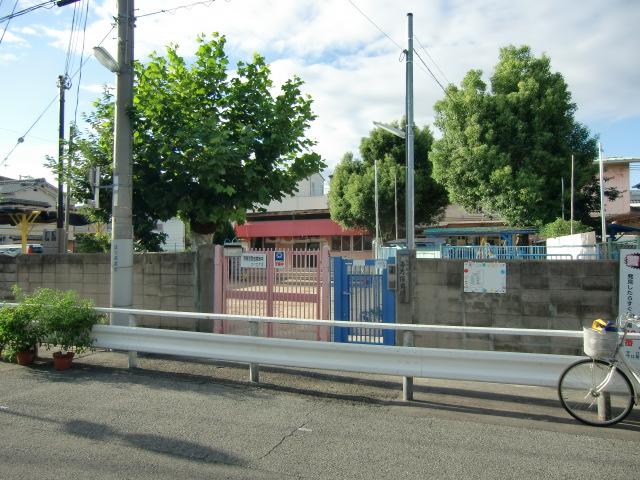 175m until Teragata nursery
寺方保育所まで175m
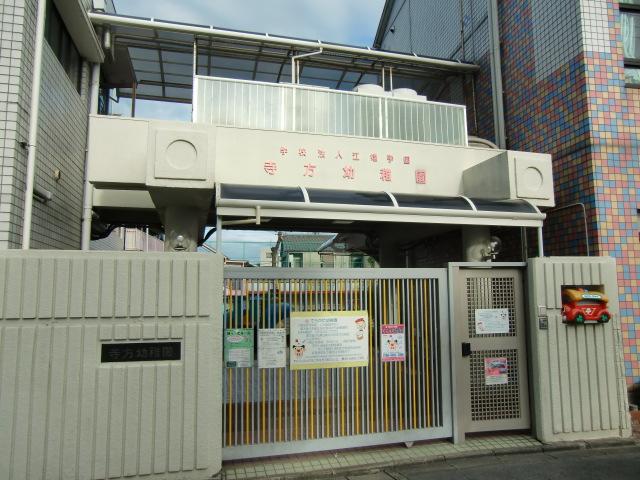 Teragata 424m to kindergarten
寺方幼稚園まで424m
Hospital病院 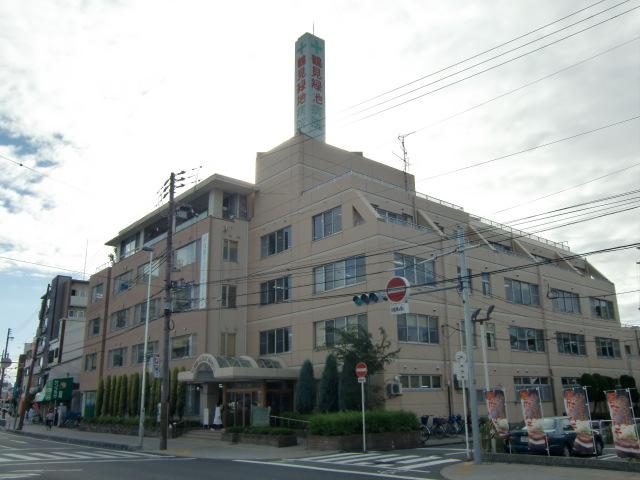 786m until the medical corporation Shimizu Board Tsurumi Ryokuchi hospital
医療法人清水会鶴見緑地病院まで786m
Post office郵便局 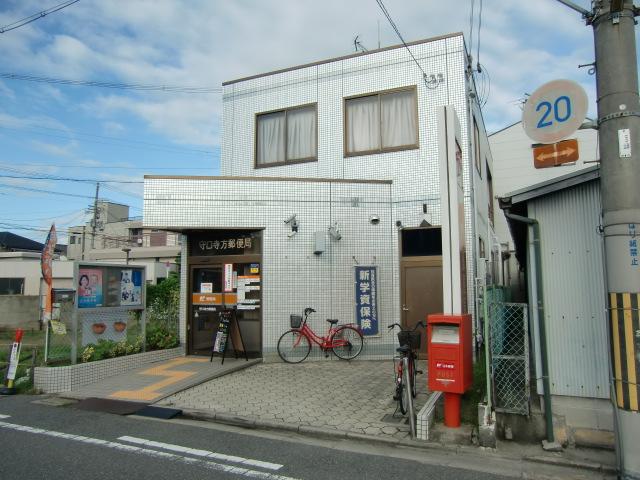 Moriguchi Teragata 454m to the post office
守口寺方郵便局まで454m
Park公園 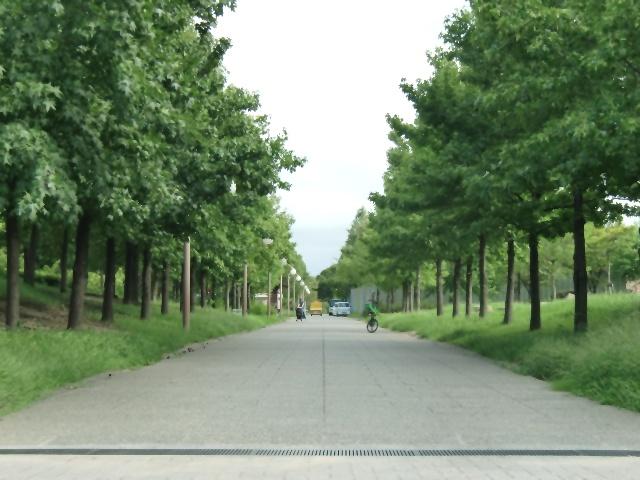 850m to Tsurumi Ryokuchi park
鶴見緑地公園まで850m
Location
| 


![Living. [living] Bright family space in the spacious LDK3 face lighting of quires 16.62](/images/osaka/moriguchi/20d2370043.jpg)
![Local appearance photo. [II No. 3 place] Since also comes with lighting, You can also preview night](/images/osaka/moriguchi/20d2370038.jpg)
![Local appearance photo. [II No. 3 place] You can also see a weekday if you can contact was completed !! advance](/images/osaka/moriguchi/20d2370027.jpg)
![Non-living room. [Western-style 6.75 Pledge] Facing the balcony is the third floor of the Western-style. Bright, two-sided lighting, This room Asahi plug.](/images/osaka/moriguchi/20d2370036.jpg)
![Floor plan. 27,998,000 yen, 4LDK, Land area 74.06 sq m , Building area 109.46 sq m [Floor plan] Wide LDK of quires 16.62 will find may be state of living in the face-to-face kitchen](/images/osaka/moriguchi/20d2370003.jpg)
![Bathroom. [System bus] In sliding shower hook it is easy to use the bathroom to everyone of your family](/images/osaka/moriguchi/20d2370042.jpg)
![Kitchen. [System kitchen] Hand effortlessly with a hand shower mixing faucet](/images/osaka/moriguchi/20d2370041.jpg)
![Non-living room. [Western-style 6 Pledge] It is a skylight with a Western-style. 5 Pledge of the room also comes with a skylight.](/images/osaka/moriguchi/20d2370044.jpg)
![Wash basin, toilet. [Bathroom vanity] The back of the three-sided mirror, It has become a storage space](/images/osaka/moriguchi/20d2370032.jpg)
![Toilet. [toilet] Storage is an integral. Ventilation good have also attached window](/images/osaka/moriguchi/20d2370033.jpg)
![Local photos, including front road. [East side road] (October 2013) Shooting](/images/osaka/moriguchi/20d2370005.jpg)




![Compartment figure. 27,998,000 yen, 4LDK, Land area 74.06 sq m , Building area 109.46 sq m [Local sectioning view]](/images/osaka/moriguchi/20d2370040.jpg)










