New Homes » Kansai » Osaka prefecture » Moriguchi
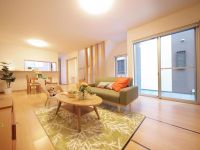 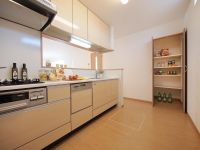
| | Osaka Moriguchi 大阪府守口市 |
| Subway Tanimachi Line "Moriguchi" 10 minutes Yagumokita residential walk 3 minutes by bus 地下鉄谷町線「守口」バス10分八雲北住宅歩3分 |
| Town of plan Doll Yagumokita cho all 23 compartments, It became one more House. プランドール八雲北町全23区画の街、あと1邸となりました。 |
| ■ Solar power standard ■ Nook (floor heating), Mist Kawakku (mist sauna, Drying) standard equipment ■ ■ 太陽光発電標準装備■ ヌック(床暖房)、ミストカワック(ミストサウナ、乾燥)標準装備■ |
Features pickup 特徴ピックアップ | | Solar power system / Pre-ground survey / Immediate Available / 2 along the line more accessible / LDK20 tatami mats or more / It is close to the city / Facing south / System kitchen / Bathroom Dryer / All room storage / Siemens south road / A quiet residential area / Around traffic fewer / Mist sauna / Washbasin with shower / Face-to-face kitchen / Toilet 2 places / 2-story / South balcony / Warm water washing toilet seat / Underfloor Storage / The window in the bathroom / TV monitor interphone / All living room flooring / Living stairs / City gas / Maintained sidewalk / Flat terrain / Floor heating 太陽光発電システム /地盤調査済 /即入居可 /2沿線以上利用可 /LDK20畳以上 /市街地が近い /南向き /システムキッチン /浴室乾燥機 /全居室収納 /南側道路面す /閑静な住宅地 /周辺交通量少なめ /ミストサウナ /シャワー付洗面台 /対面式キッチン /トイレ2ヶ所 /2階建 /南面バルコニー /温水洗浄便座 /床下収納 /浴室に窓 /TVモニタ付インターホン /全居室フローリング /リビング階段 /都市ガス /整備された歩道 /平坦地 /床暖房 | Price 価格 | | 31,800,000 yen 3180万円 | Floor plan 間取り | | 4LDK 4LDK | Units sold 販売戸数 | | 1 units 1戸 | Total units 総戸数 | | 23 units 23戸 | Land area 土地面積 | | 92.73 sq m (28.05 tsubo) (measured) 92.73m2(28.05坪)(実測) | Building area 建物面積 | | 103.77 sq m (31.39 tsubo) (measured) 103.77m2(31.39坪)(実測) | Driveway burden-road 私道負担・道路 | | Nothing, South 4m width 無、南4m幅 | Completion date 完成時期(築年月) | | June 2013 2013年6月 | Address 住所 | | Osaka Moriguchi Yagumokita cho 3 大阪府守口市八雲北町3 | Traffic 交通 | | Subway Tanimachi Line "Moriguchi" 10 minutes Yagumokita residential walk 3 minutes by bus
Subway Tanimachi Line "Dainichi" walk 22 minutes 地下鉄谷町線「守口」バス10分八雲北住宅歩3分
地下鉄谷町線「大日」歩22分
| Related links 関連リンク | | [Related Sites of this company] 【この会社の関連サイト】 | Contact お問い合せ先 | | TEL: 0800-809-8830 [Toll free] mobile phone ・ Also available from PHS
Caller ID is not notified
Please contact the "saw SUUMO (Sumo)"
If it does not lead, If the real estate company TEL:0800-809-8830【通話料無料】携帯電話・PHSからもご利用いただけます
発信者番号は通知されません
「SUUMO(スーモ)を見た」と問い合わせください
つながらない方、不動産会社の方は
| Building coverage, floor area ratio 建ぺい率・容積率 | | 60% ・ 200% 60%・200% | Time residents 入居時期 | | Immediate available 即入居可 | Land of the right form 土地の権利形態 | | Ownership 所有権 | Structure and method of construction 構造・工法 | | Wooden 2-story (framing method) 木造2階建(軸組工法) | Use district 用途地域 | | One dwelling 1種住居 | Overview and notices その他概要・特記事項 | | Facilities: Public Water Supply, This sewage, City gas, Building confirmation number: KKK01206780, Parking: car space 設備:公営水道、本下水、都市ガス、建築確認番号:KKK01206780、駐車場:カースペース | Company profile 会社概要 | | <Mediation> governor of Osaka (3) Article 046 403 issue (Ltd.) Fuji Hisa housing Yubinbango570-0083 Osaka Moriguchi Keihanhondori 2-7-8 plan Doll Moriguchi first floor <仲介>大阪府知事(3)第046403号(株)フジヒサハウジング〒570-0083 大阪府守口市京阪本通2-7-8 プランドール守口1階 |
Livingリビング 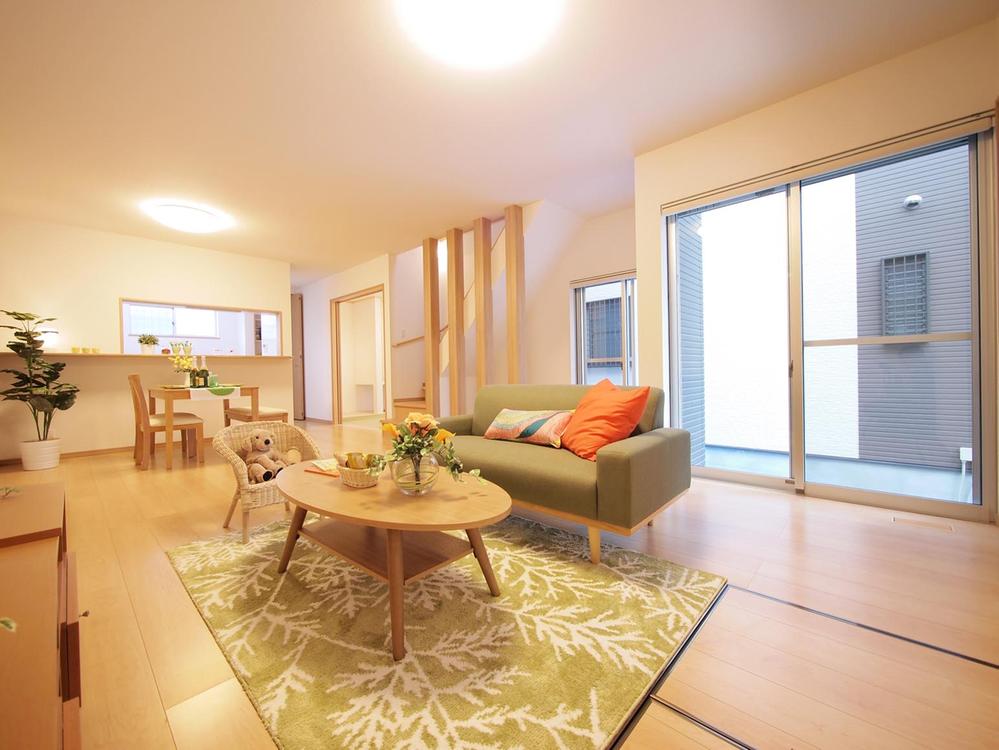 20.7 Pledge certain LDK, Living open staircase that does not inhibit the brightness.
20.7帖あるLDK、明るさを阻害しないリビングオープン階段。
Kitchenキッチン 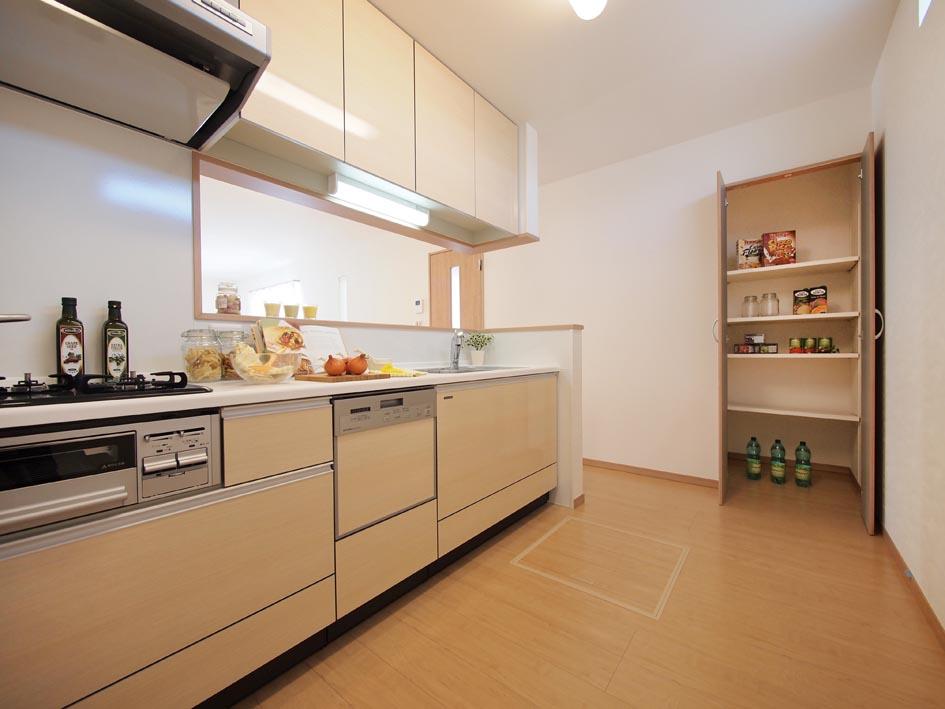 It was installed in the kitchen aside, Storage capacity is increasing in the pantry
キッチン脇に設置した、パントリーで収納力は増してます
Balconyバルコニー 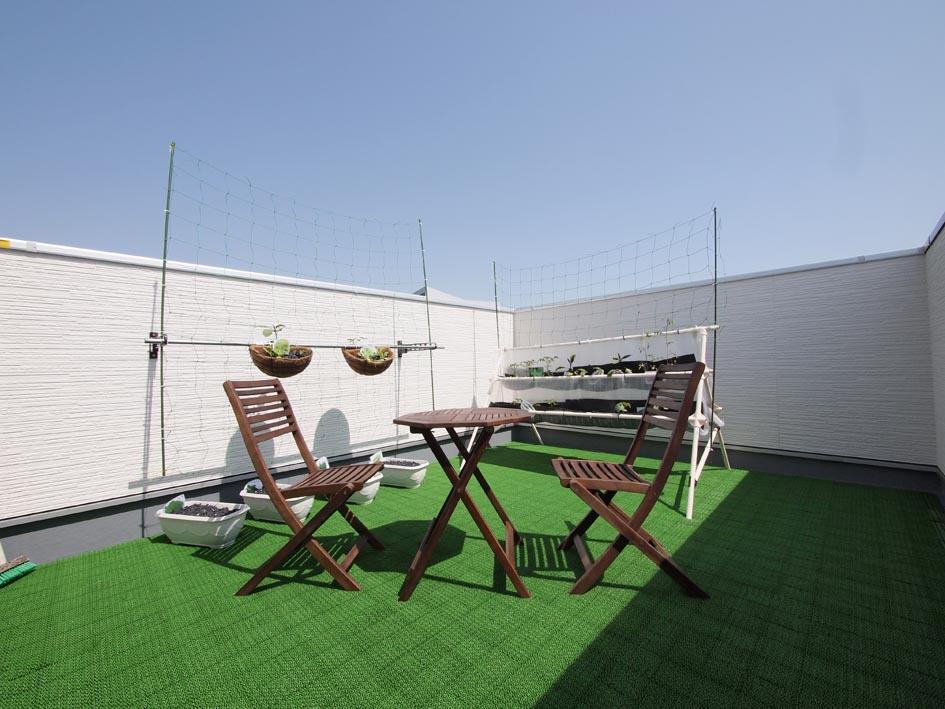 Large balcony is facing south
広いバルコニーは南向きです
Other introspectionその他内観 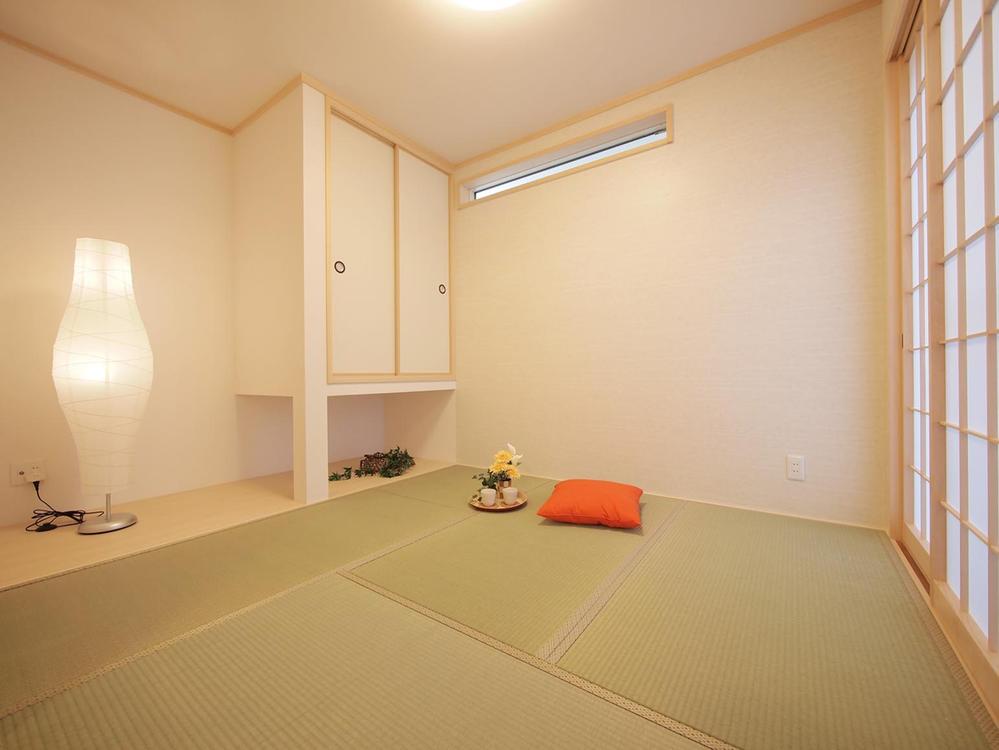 In calm atmosphere, Can comfortably The different again feel that living
落ち着いた雰囲気で、ゆったりできる
リビングとはまた違う感じを
Floor plan間取り図 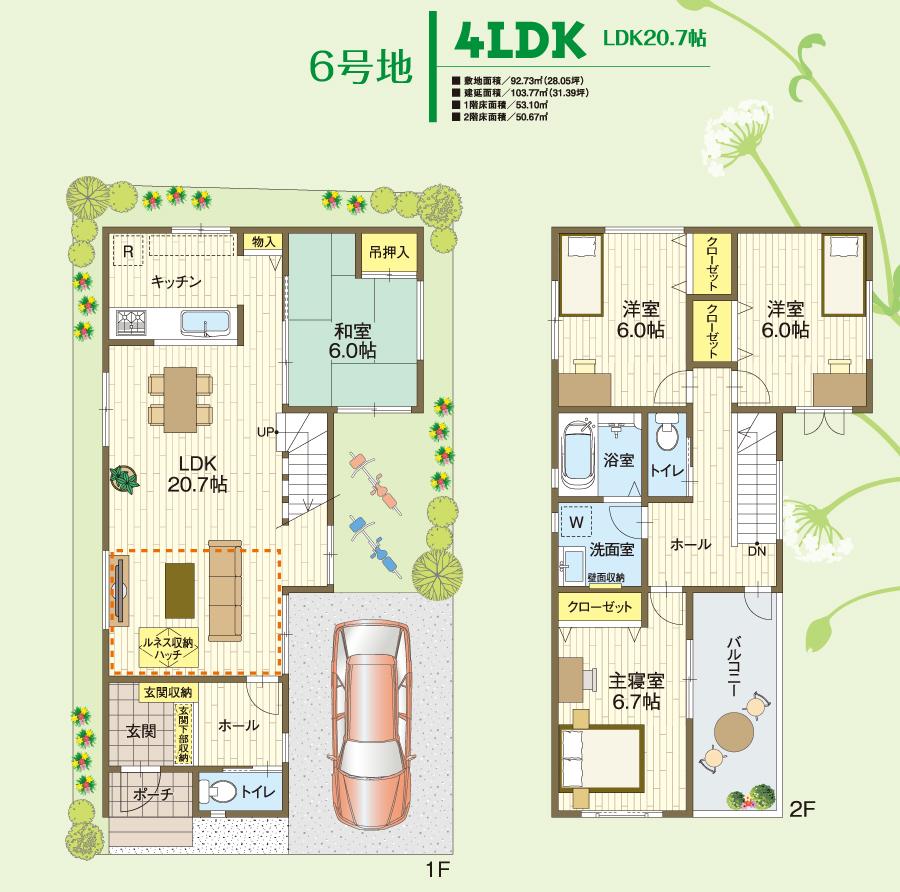 31,800,000 yen, 4LDK, Land area 92.73 sq m , Building area 103.77 sq m
3180万円、4LDK、土地面積92.73m2、建物面積103.77m2
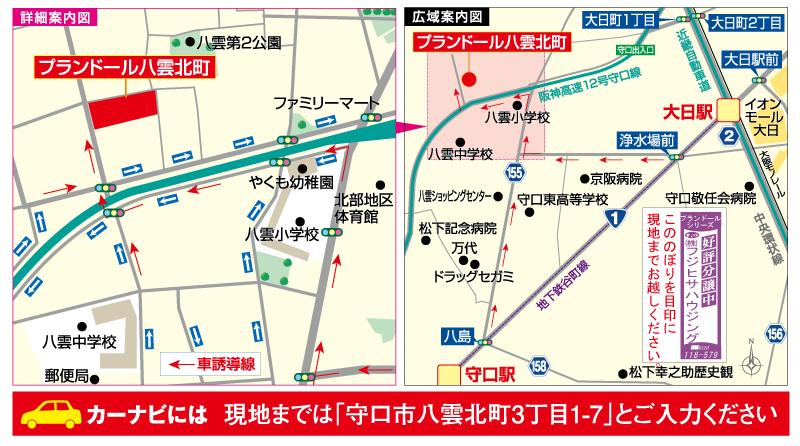 Local guide map
現地案内図
Route map路線図 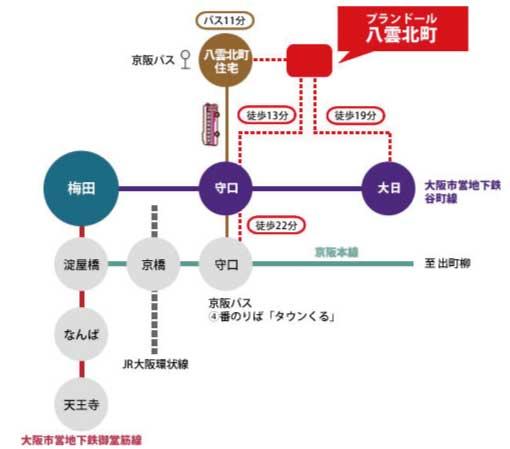 Access view
交通アクセス図
Receipt収納 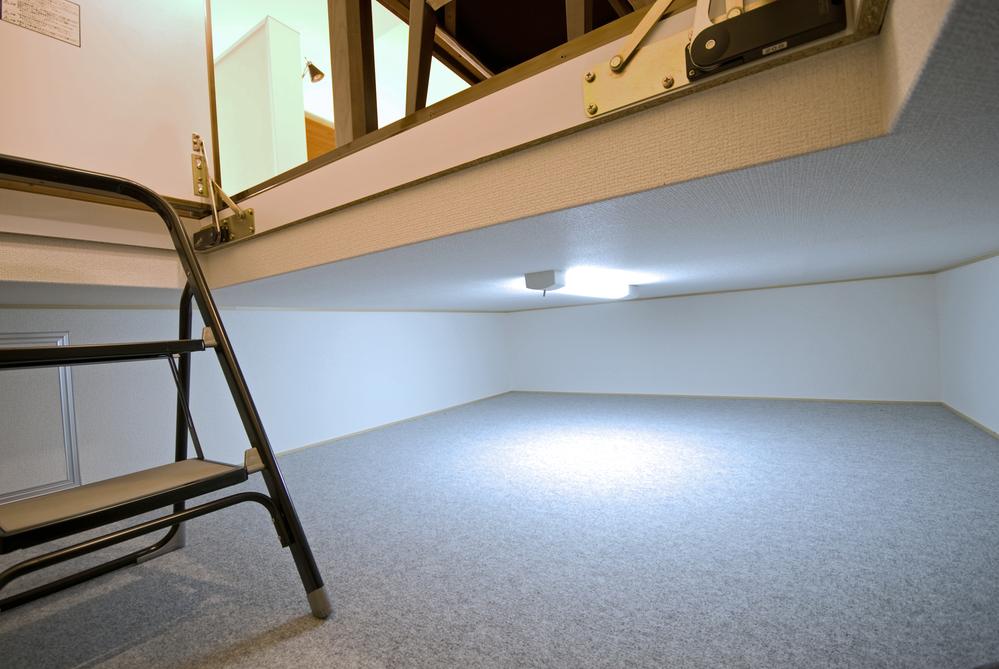 In large underfloor storage "Renaiss", House of the living room is neat storage
大型床下収納「ルネス」で、お家のリビングはスッキリ収納
Wash basin, toilet洗面台・洗面所 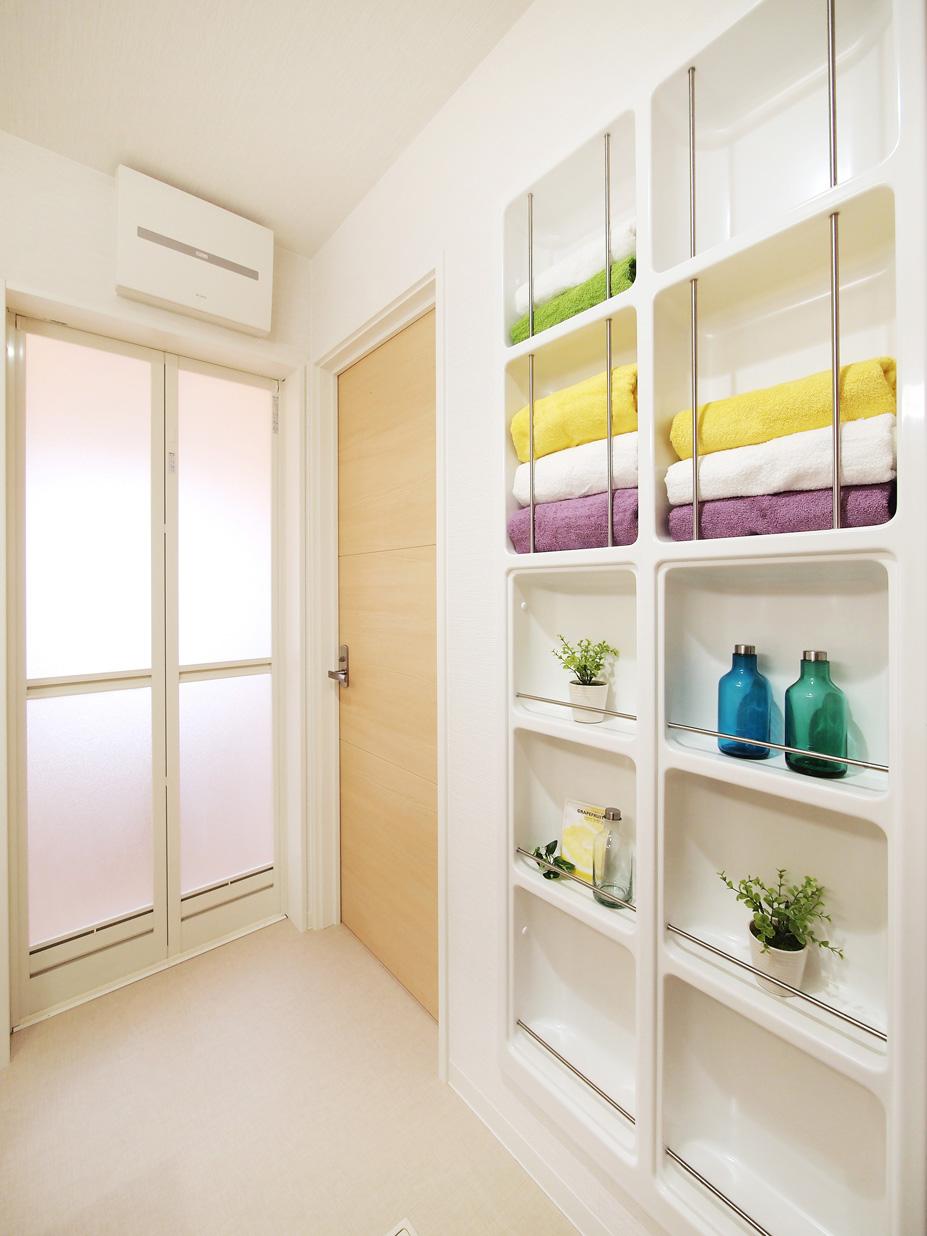 In the wash room, Wall store. Washroom accessories also
洗面室にある、壁面収納。洗面所の小物も
Receipt収納 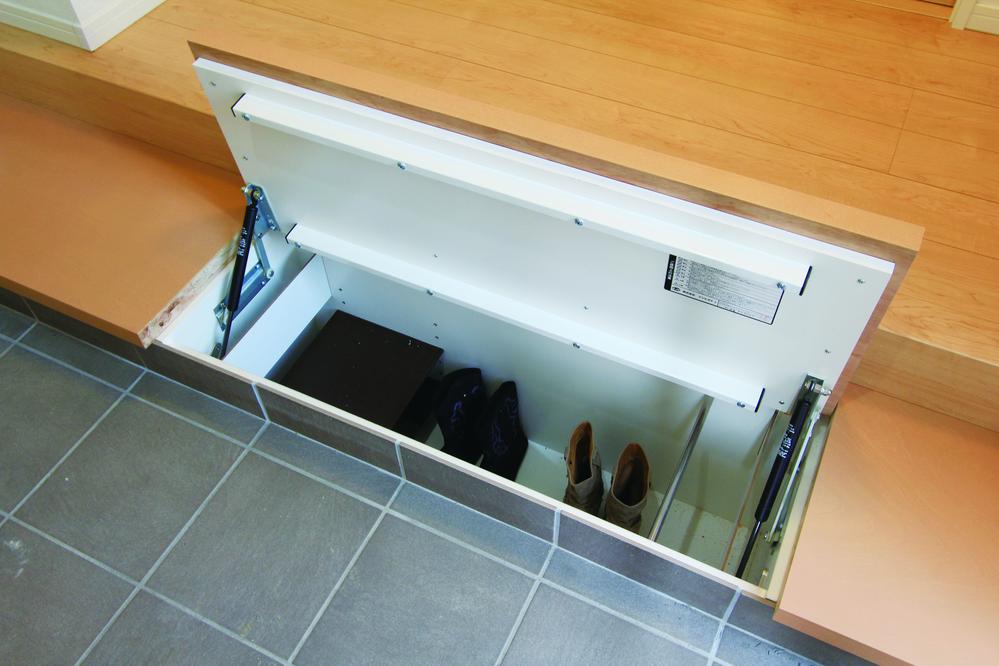 Housed in the entrance, Also long boots
玄関にある収納、長いロングブーツも
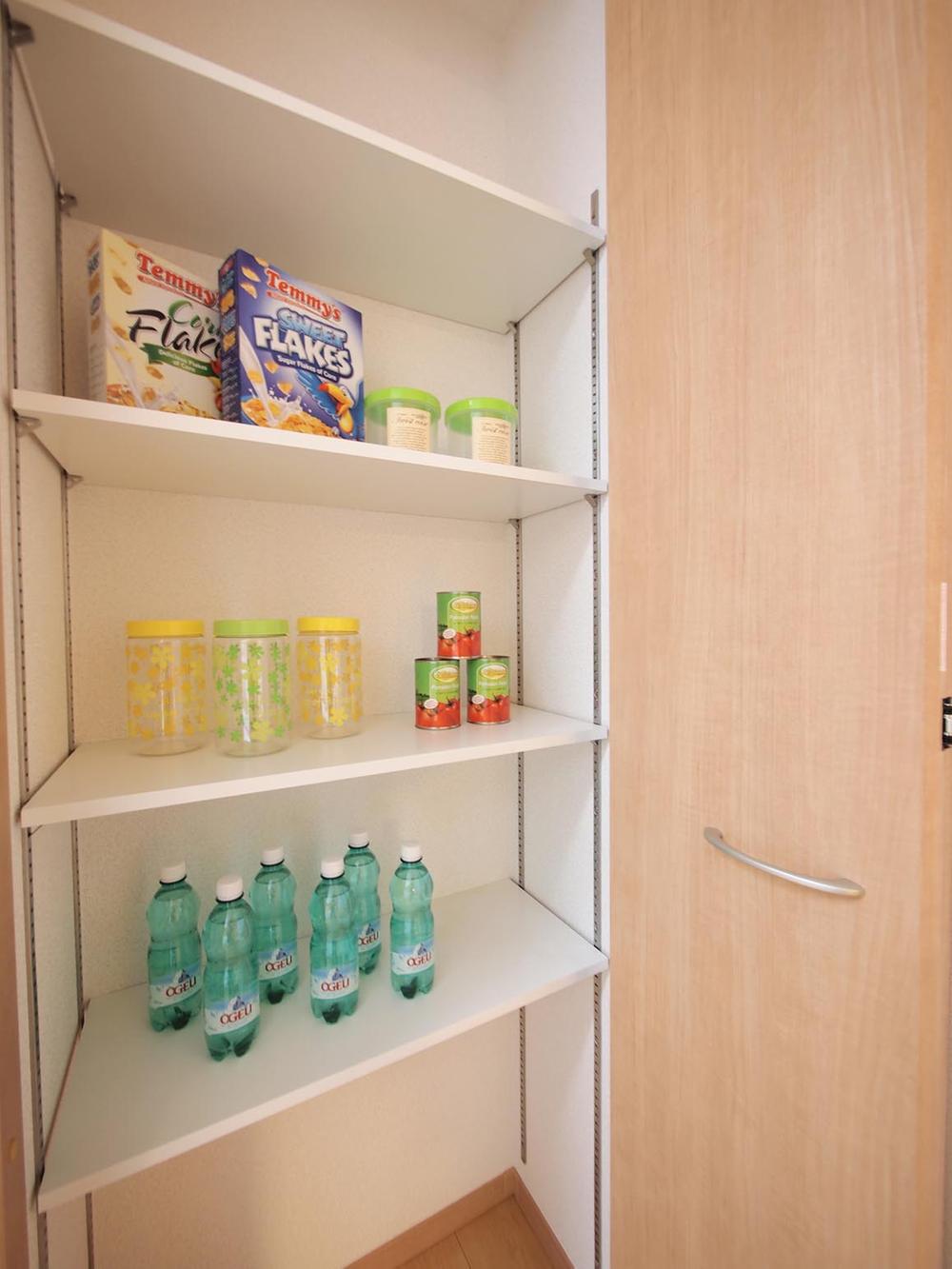 It can be used as a food warehouse, Housed in the kitchen
食品庫として使える、キッチンにある収納
Kindergarten ・ Nursery幼稚園・保育園 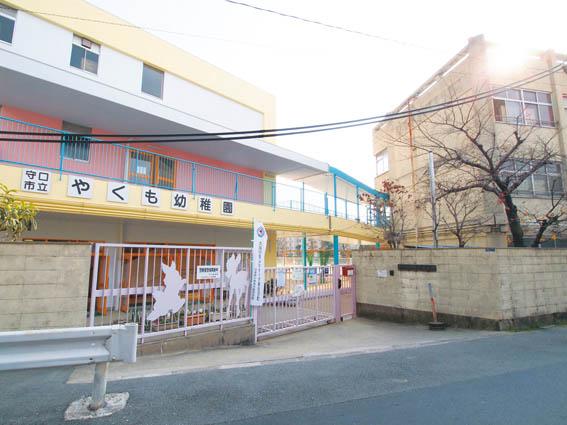 Yakumo 600m to kindergarten
やくも幼稚園まで600m
Primary school小学校 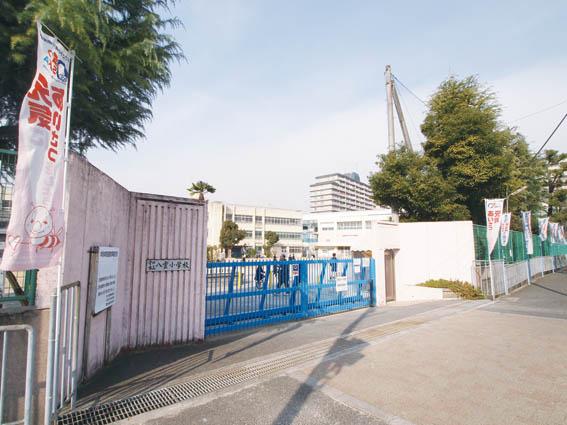 Yakumo 600m up to elementary school
八雲小学校まで600m
Junior high school中学校 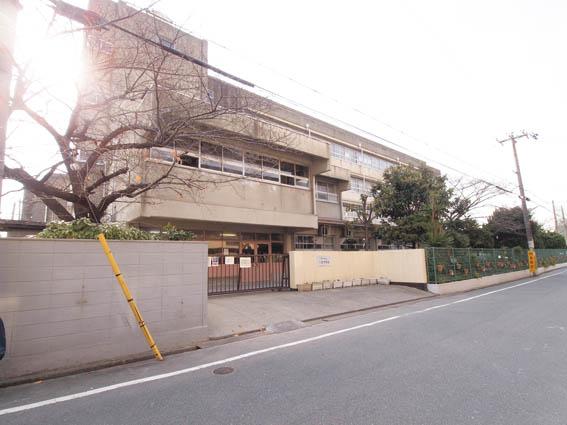 Yakumo 600m until junior high school
八雲中学校まで600m
Hospital病院 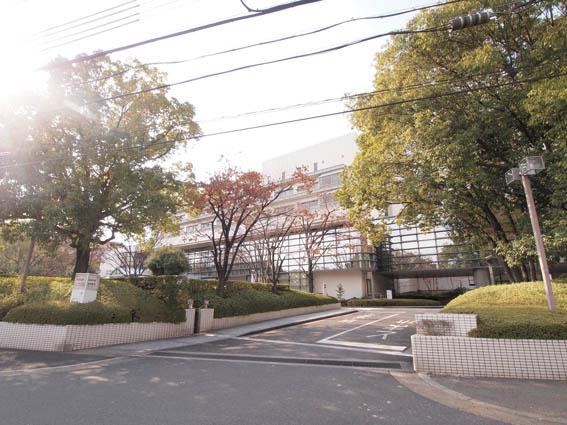 850m to Matsushita Memorial Hospital
松下記念病院まで850m
Location
| 















