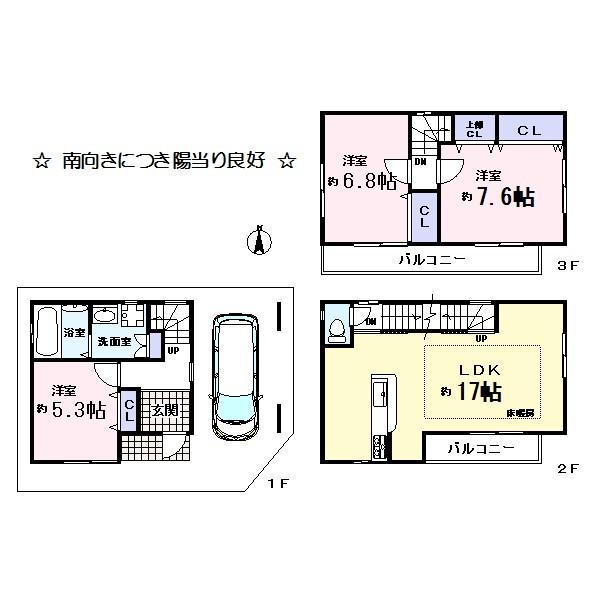2014January
25,800,000 yen, 3LDK, 98.14 sq m
New Homes » Kansai » Osaka prefecture » Moriguchi

| | Osaka Moriguchi 大阪府守口市 |
| Subway Tanimachi Line "Moriguchi" walk 14 minutes 地下鉄谷町線「守口」歩14分 |
| ◆ South-facing sun per well per ◆ Since the supermarket and education facilities close happy to child-rearing generation environment ◆南向きにつき陽当り良好◆スーパーや教育施設が近いので子育て世代には嬉しい環境 |
Features pickup 特徴ピックアップ | | 2 along the line more accessible / Super close / Facing south / System kitchen / Bathroom Dryer / Yang per good / All room storage / LDK15 tatami mats or more / Washbasin with shower / Face-to-face kitchen / Toilet 2 places / Bathroom 1 tsubo or more / South balcony / Double-glazing / Zenshitsuminami direction / Warm water washing toilet seat / The window in the bathroom / TV monitor interphone / Dish washing dryer / Floor heating 2沿線以上利用可 /スーパーが近い /南向き /システムキッチン /浴室乾燥機 /陽当り良好 /全居室収納 /LDK15畳以上 /シャワー付洗面台 /対面式キッチン /トイレ2ヶ所 /浴室1坪以上 /南面バルコニー /複層ガラス /全室南向き /温水洗浄便座 /浴室に窓 /TVモニタ付インターホン /食器洗乾燥機 /床暖房 | Price 価格 | | 25,800,000 yen 2580万円 | Floor plan 間取り | | 3LDK 3LDK | Units sold 販売戸数 | | 1 units 1戸 | Land area 土地面積 | | 54.73 sq m (registration) 54.73m2(登記) | Building area 建物面積 | | 98.14 sq m (registration) 98.14m2(登記) | Driveway burden-road 私道負担・道路 | | Share equity 74 sq m × (1 / 13), South 4m width (contact the road width 10.1m) 共有持分74m2×(1/13)、南4m幅(接道幅10.1m) | Completion date 完成時期(築年月) | | January 2014 2014年1月 | Address 住所 | | Osaka Moriguchi Yagumonishi cho 4 大阪府守口市八雲西町4 | Traffic 交通 | | Subway Tanimachi Line "Moriguchi" walk 14 minutes
Subway Tanimachi Line "Dainichi" walk 17 minutes
Keihan "Moriguchi" 10 minutes Yakumo elementary school before walking 4 minutes by bus 地下鉄谷町線「守口」歩14分
地下鉄谷町線「大日」歩17分
京阪本線「守口市」バス10分八雲小学校前歩4分
| Person in charge 担当者より | | [Regarding this property.] Nursery school and kindergarten, I'm happy environment for mom of the child-rearing generation because the elementary school is close. 【この物件について】保育所や幼稚園、小学校が近いので子育て世代のママには嬉しい環境です。 | Contact お問い合せ先 | | TEL: 0800-603-9159 [Toll free] mobile phone ・ Also available from PHS
Caller ID is not notified
Please contact the "saw SUUMO (Sumo)"
If it does not lead, If the real estate company TEL:0800-603-9159【通話料無料】携帯電話・PHSからもご利用いただけます
発信者番号は通知されません
「SUUMO(スーモ)を見た」と問い合わせください
つながらない方、不動産会社の方は
| Building coverage, floor area ratio 建ぺい率・容積率 | | 60% ・ 200% 60%・200% | Time residents 入居時期 | | Consultation 相談 | Land of the right form 土地の権利形態 | | Ownership 所有権 | Structure and method of construction 構造・工法 | | Wooden three-story 木造3階建 | Use district 用途地域 | | Two dwellings 2種住居 | Overview and notices その他概要・特記事項 | | Facilities: Public Water Supply, This sewage, City gas, Building confirmation number: REJ, Parking: Garage 設備:公営水道、本下水、都市ガス、建築確認番号:REJ、駐車場:車庫 | Company profile 会社概要 | | <Mediation> governor of Osaka Prefecture (1) No. 054428 Century 21 (Ltd.) Glory Home Yubinbango571-0032 Osaka Prefecture Kadoma Shikotobuki cho 20-26 <仲介>大阪府知事(1)第054428号センチュリー21(株)グローリーホーム〒571-0032 大阪府門真市寿町20-26 |
Floor plan間取り図  25,800,000 yen, 3LDK, Land area 54.73 sq m , Building area 98.14 sq m
2580万円、3LDK、土地面積54.73m2、建物面積98.14m2
Location
|

