New Homes » Kansai » Osaka prefecture » Neyagawa
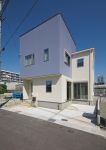 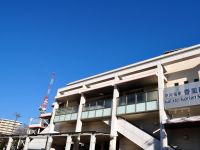
| | Osaka Prefecture Neyagawa 大阪府寝屋川市 |
| Keihan "Korien" walk 12 minutes 京阪本線「香里園」歩12分 |
| Announcement of the winter vacation: 12 / 28 ~ 1 / 5 between, We received a year-end and New Year holiday. ● Keihan Kōrien Station Flat terrain In a 12-minute walk Osaka, Bright living space of nimble access ● all sections dihedral daylight to Kyoto! ! 冬季休暇のお知らせ:12/28 ~ 1/5の間、年末年始休暇を頂きます。●京阪香里園駅 平坦地 徒歩12分で大阪、京都へ軽快アクセス●全区画2面採光の明るい住空間!! |
| ☆ 28 million yen of the ready-built plan starts! (new)2 ・ No. 3 land 11 / 16 has decided completion of framework! ☆ Monthly repayment 77,419 yen / At $ 0.00 at the time bonus, Possible repayment of your rent par! ! ※ Preferential interest rate applicable mortgage (0.875%) In the case of repayment period 35 years in the 28 million yen debt ◆ Colorful floor plan plan tailored to your life style! ◆ Wood utilization point fit housing! ◆ Its after-sales maintenance system of long-term 20-year! ◆ Introduced a unique system "of dwelling medical record" to manage the information in the "house"! ◆ Customer Center installation! ☆2800万円台の建売プランが着工!(new)2・3号地が11/16上棟致しました!☆毎月返済77,419万円/ボーナス時0円で、お家賃並みの返済が可能!! ※優遇金利適用住宅ローン(0.875%)2800万円借入で返済期間35年の場合◆お客様の生活スタイルに合わせた多彩な間取りプラン!◆木材利用ポイント適合住宅!◆長期20年間の自社アフターメンテナンス体制!◆「家」の情報を管理する独自システム「住まいのカルテ」を導入!◆カスタマーセンター設置! |
Local guide map 現地案内図 | | Local guide map 現地案内図 | Features pickup 特徴ピックアップ | | Construction housing performance with evaluation / Design house performance with evaluation / Eco-point target housing / Measures to conserve energy / Corresponding to the flat-35S / Solar power system / Airtight high insulated houses / Vibration Control ・ Seismic isolation ・ Earthquake resistant / Year Available / Parking two Allowed / Super close / It is close to the city / Facing south / System kitchen / Bathroom Dryer / Yang per good / All room storage / Flat to the station / LDK15 tatami mats or more / Around traffic fewer / Corner lot / Shaping land / Washbasin with shower / Face-to-face kitchen / Security enhancement / 3 face lighting / Barrier-free / Bathroom 1 tsubo or more / 2-story / South balcony / Double-glazing / Zenshitsuminami direction / Warm water washing toilet seat / loft / Underfloor Storage / The window in the bathroom / Atrium / TV monitor interphone / Urban neighborhood / All living room flooring / Good view / IH cooking heater / Dish washing dryer / Living stairs / City gas / All rooms are two-sided lighting / Maintained sidewalk / Flat terrain / Development subdivision in 建設住宅性能評価付 /設計住宅性能評価付 /エコポイント対象住宅 /省エネルギー対策 /フラット35Sに対応 /太陽光発電システム /高気密高断熱住宅 /制震・免震・耐震 /年内入居可 /駐車2台可 /スーパーが近い /市街地が近い /南向き /システムキッチン /浴室乾燥機 /陽当り良好 /全居室収納 /駅まで平坦 /LDK15畳以上 /周辺交通量少なめ /角地 /整形地 /シャワー付洗面台 /対面式キッチン /セキュリティ充実 /3面採光 /バリアフリー /浴室1坪以上 /2階建 /南面バルコニー /複層ガラス /全室南向き /温水洗浄便座 /ロフト /床下収納 /浴室に窓 /吹抜け /TVモニタ付インターホン /都市近郊 /全居室フローリング /眺望良好 /IHクッキングヒーター /食器洗乾燥機 /リビング階段 /都市ガス /全室2面採光 /整備された歩道 /平坦地 /開発分譲地内 | Event information イベント情報 | | Model house (Please be sure to ask in advance) schedule / Every Saturday, Sunday and public holidays time / 10:00 ~ 18:00 Announcement of the New Year holiday 12 / 28 (Sat) ~ 1 / Between 5 (day), We will consider it as a winter holiday. ~ Model house sneak preview, Consultation meetings of the free plan design ~ Take the floor plan how and equipment specifications, etc., Please check with your own eyes! ! ● Kōrien Station but it is within walking distance, Toward the location it is likely ... and We actually your visit, Try your experience the way to the station ● near the national highway, To those who are thought to be noise We actually your visit, Try your experience モデルハウス(事前に必ずお問い合わせください)日程/毎週土日祝時間/10:00 ~ 18:00年末年始休業のお知らせ12/28(土) ~ 1/5(日)の間、冬季休業日とさせていただきます。 ~ モデルハウス内覧会、フリープラン設計のご相談会開催 ~ 間取りの取り方や設備仕様など、ご自身の目でお確かめ下さい!!●香里園駅徒歩圏内だけど、場所が…と思われている方へ 実際にご来場頂き、駅までの道のりをご体感してみて下さい●国道の近くで、騒音があると思われている方へ 実際にご来場頂き、ご体感してみて下さい | Property name 物件名 | | Korien ・ Kiya Symphonia [Second stage] 香里園・木屋シンフォニア【第2期】 | Price 価格 | | 27,900,000 yen ~ 35 million yen sale price 2790万円 ~ 3500万円分譲価格 | Floor plan 間取り | | 3LDK ~ 4LDK 3LDK ~ 4LDK | Units sold 販売戸数 | | 9 units 9戸 | Total units 総戸数 | | 14 units 14戸 | Land area 土地面積 | | 81.63 sq m ~ 94.98 sq m (24.69 tsubo ~ 28.73 tsubo) (measured) 81.63m2 ~ 94.98m2(24.69坪 ~ 28.73坪)(実測) | Building area 建物面積 | | 85.86 sq m ~ 98.81 sq m (25.97 tsubo ~ 29.88 tsubo) (measured) 85.86m2 ~ 98.81m2(25.97坪 ~ 29.88坪)(実測) | Driveway burden-road 私道負担・道路 | | Road: 4.7m width asphalt paving, Driveway burden: No 道路:4.7m幅アスファルト舗装、私道負担:無 | Completion date 完成時期(築年月) | | September 2013 2013年9月 | Address 住所 | | Osaka Prefecture Neyagawa Kiyamachi 645-1 大阪府寝屋川市木屋町645-1他(地番) | Traffic 交通 | | Keihan "Korien" walk 12 minutes
Keihan "Kozenji" walk 20 minutes
Keihan "Neyagawa" walk 35 minutes 京阪本線「香里園」歩12分
京阪本線「光善寺」歩20分
京阪本線「寝屋川市」歩35分
| Related links 関連リンク | | [Related Sites of this company] 【この会社の関連サイト】 | Contact お問い合せ先 | | Shikishima Housing Co., Ltd. TEL: 0120-39-4408 [Toll free] (mobile phone ・ Also available from PHS. ) Please contact the "saw SUUMO (Sumo)" 敷島住宅株式会社TEL:0120-39-4408【通話料無料】(携帯電話・PHSからもご利用いただけます。)「SUUMO(スーモ)を見た」と問い合わせください | Sale schedule 販売スケジュール | | Finally birth to Korien! 14 new subdivision birth of the compartment! ! Local Representative, Local compartment assistance carried out during the reception time / 10 am ~ 6:00 pm guidance reservation popular being accepted ※ At the time of application is, Application money 100,000 yen and seal the (private seal) Please bring. 香里園についに誕生!14区画の新しい分譲地誕生!!現地駐在、現地区画案内も実施中受付時間/午前10時 ~ 午後6時ご案内予約好評受付中※申込の際には、申込証拠金10万円と印鑑(認め印)をご持参ください。 | Building coverage, floor area ratio 建ぺい率・容積率 | | Building coverage: 60% / 70%, Volume ratio: 188% 建ぺい率:60%/70%、容積率:188% | Time residents 入居時期 | | Consultation 相談 | Land of the right form 土地の権利形態 | | Ownership 所有権 | Structure and method of construction 構造・工法 | | [Owner's specification] Wooden construction method + hardware method (slate tiled 2-story) 【オーナーズ仕様】木造軸組工法+金物工法(スレート瓦葺2階建) | Construction 施工 | | Shikishima Housing Corporation (seller direct construction) 敷島住宅株式会社(売主直施工) | Use district 用途地域 | | One dwelling 1種住居 | Land category 地目 | | Residential land 宅地 | Other limitations その他制限事項 | | Quasi-fire zones 準防火地域 | Overview and notices その他概要・特記事項 | | Building confirmation number: No. ONEX 確建 Neya 1020540 other, Car space (all households), Kansai Electric Power Co., Inc., Public Water Supply, This sewage, City gas 建築確認番号:第ONEX確建寝屋1020540号他、カースペース(全戸)、関西電力、公営水道、本下水、都市ガス | Company profile 会社概要 | | <Seller> Minister of Land, Infrastructure and Transport (14) No. 415 Construction license number the Minister of Land, Infrastructure and Transport (General -22) No. 4077 (Company) National Building Lots and Buildings Transaction Business Association (S) and Kinki district Real Estate Fair Trade Council member Shikishima Housing Corporation headquarters sales department Yubinbango570-0027 Osaka Moriguchi Sakuramachi No. 4 No. 17 <売主>国土交通大臣(14)第415号 建設業許可番号 国土交通大臣(般-22)第4077号(社)全国宅地建物取引業協会会員 (社)近畿地区不動産公正取引協議会加盟敷島住宅株式会社本社営業部〒570-0027 大阪府守口市桜町4番17号 |
Otherその他 ![Other. [Our construction an example] Custom home also model house also We offer a one-of-a-kind in a little bit different structure from the other. TVCM aired during the "Yomiuri TV Kansai information net ten 2 parts" Monday](/images/osaka/neyagawa/227db70177.jpg) [Our construction an example] Custom home also model house also We offer a one-of-a-kind in a little bit different structure from the other. TVCM aired during the "Yomiuri TV Kansai information net ten 2 parts" Monday
【弊社施工一例】注文住宅もモデルハウスも他とは一味違う造りでオンリーワンをご提案致します。TVCM放映中「読売テレビかんさい情報ネットten 2部」月曜日
Local appearance photo現地外観写真 ![Local appearance photo. [Local model house appearance] It is a quiet residential area that can live in peace in your family there are small children in the prime location of the "Kōrien Station" a 12-minute walk. Bright house of all sections dihedral daylighting!](/images/osaka/neyagawa/227db70151.jpg) [Local model house appearance] It is a quiet residential area that can live in peace in your family there are small children in the prime location of the "Kōrien Station" a 12-minute walk. Bright house of all sections dihedral daylighting!
【現地モデルハウス 外観】「香里園駅」徒歩12分の好立地に小さなお子様がいるご家族にも安心して生活ができる閑静な住宅地です。全区画2面採光の明るい住まい!
Station駅 ![station. [Closest station] About 20 minutes by Rapid Express use to 930m "Yodoyabashi Station" to Keihan Kōrien Station! ! About 25 minutes by Rapid Express use to "Nakanoshima Station"! ! About 35 minutes to "Sanjo Station"! ! Also (express transfer in Hirakata Station), There are a number of dining options in front of the station.](/images/osaka/neyagawa/227db70092.jpg) [Closest station] About 20 minutes by Rapid Express use to 930m "Yodoyabashi Station" to Keihan Kōrien Station! ! About 25 minutes by Rapid Express use to "Nakanoshima Station"! ! About 35 minutes to "Sanjo Station"! ! Also (express transfer in Hirakata Station), There are a number of dining options in front of the station.
【最寄りの駅】 京阪香里園駅まで930m 「淀屋橋駅」へ快速急行利用で約20分!!「中之島駅」へ快速急行利用で約25分!!「三条駅」へ約35分!!(枚方市駅で特急乗換)また、駅前には多数の飲食店があります。
Park公園 ![park. [The nearest park] Pleasant playground equipment to 425m lush large park to Koyamoto the town park also aligned. By the time of the cherry blossoms, You can also enjoy cherry blossom viewing.](/images/osaka/neyagawa/227db70121.jpg) [The nearest park] Pleasant playground equipment to 425m lush large park to Koyamoto the town park also aligned. By the time of the cherry blossoms, You can also enjoy cherry blossom viewing.
【最寄の公園】 木屋元町公園まで425m 緑豊かな大型公園に愉しい遊具もそろっています。 桜の頃には、お花見も楽しめます。
Home centerホームセンター ![Home center. [The nearest commercial facility] Shimachu ・ In addition to the 600m home improvement until Holmes Neyagawa store, Uniqlo ・ Nishimatsuya ・ ABC Mart ・ Fashion Center Shimamura ・ Joshin ・ There is also a supermarket Misugiya.](/images/osaka/neyagawa/227db70094.jpg) [The nearest commercial facility] Shimachu ・ In addition to the 600m home improvement until Holmes Neyagawa store, Uniqlo ・ Nishimatsuya ・ ABC Mart ・ Fashion Center Shimamura ・ Joshin ・ There is also a supermarket Misugiya.
【最寄りの商業施設】 島忠・ホームズ寝屋川店まで600m ホームセンター以外にも、ユニクロ・西松屋・ABCマート・ファッションセンターしまむら・Joshin・スーパーマーケット三杉屋などもあります。
Shopping centreショッピングセンター ![Shopping centre. [The nearest commercial facilities] Even 595m other until Arupuraza Heiwado Korien shop, Toys R Us ・ 100 yen shop Seria ・ Studio Mario ・ Mister Donut ・ There is also such Satiwan ice cream.](/images/osaka/neyagawa/227db70093.jpg) [The nearest commercial facilities] Even 595m other until Arupuraza Heiwado Korien shop, Toys R Us ・ 100 yen shop Seria ・ Studio Mario ・ Mister Donut ・ There is also such Satiwan ice cream.
【最寄の商業施設】 アルプラザ平和堂香里園店まで595m 他にも、トイザらス・100円ショップSeria・スタジオマリオ・ミスタードーナツ・サーティーワンアイスクリームなどもあります。
Livingリビング ![Living. [Local model house LDK] Conversation of your family is lively, Open-minded LDK.](/images/osaka/neyagawa/227db70152.jpg) [Local model house LDK] Conversation of your family is lively, Open-minded LDK.
【現地モデルハウス LDK】ご家族の会話がはずむ、開放的なLDK。
Non-living roomリビング以外の居室 ![Non-living room. [Local model house Japanese-style room] Or the Gorone, Required space to enjoy the hobby of the sum.](/images/osaka/neyagawa/227db70144.jpg) [Local model house Japanese-style room] Or the Gorone, Required space to enjoy the hobby of the sum.
【現地モデルハウス 和室】ごろ寝をしたり、和の趣味を楽しむ必須空間。
Kitchenキッチン ![Kitchen. [Local model house kitchen] Face-to-face kitchen where you can enjoy a conversation with your family, even while cooking. Support the busy mom in with dish washing dryer.](/images/osaka/neyagawa/227db70153.jpg) [Local model house kitchen] Face-to-face kitchen where you can enjoy a conversation with your family, even while cooking. Support the busy mom in with dish washing dryer.
【現地モデルハウス キッチン】料理をしながらでもご家族と会話を楽しめる対面キッチン。食器洗乾燥機付で忙しいママをサポート。
Non-living roomリビング以外の居室 ![Non-living room. [Local model house Children's room] The combined room making to the growth of the child. Among children is small, Use as a large one-room.](/images/osaka/neyagawa/227db70155.jpg) [Local model house Children's room] The combined room making to the growth of the child. Among children is small, Use as a large one-room.
【現地モデルハウス 子供部屋】お子様の成長に合わせた部屋づくり。お子様が小さいうちは、大きな一部屋として利用。
Receipt収納 ![Receipt. [Local model house pantry] There and convenient pantry! ! Canned and bottled, Easy to put away what is fine, such as seasoning, So easy to find, It is very handy.](/images/osaka/neyagawa/227db70154.jpg) [Local model house pantry] There and convenient pantry! ! Canned and bottled, Easy to put away what is fine, such as seasoning, So easy to find, It is very handy.
【現地モデルハウス パントリー】あると便利な食品庫!!缶詰や瓶詰、調味料など細かなものをしまいやすく、探しやすいので、とても重宝します。
[No. 2 place ・ No. 3 place Ready-built sales compartment] No. 2 place No. 3 land site area: 81.63 sq m (24.69 square meters) Site area: 88.29 sq m (26.70 square meters) Total floor area: 85.86 sq m (25.97 square meters) Total floor area: 92.33 sq m (27.92 tsubo【2号地・3号地 建売販売区画】2号地 3号地敷地面積:81.63m2(24.69坪) 敷地面積:88.29m2(26.70坪)延床面積:85.86m2(25.97坪) 延床面積:92.33m2(27.92坪 ![[No. 2 place ・ No. 3 place Ready-built sales compartment] No. 2 place No. 3 land site area: 81.63 sq m (24.69 square meters) Site area: 88.29 sq m (26.70 square meters) Total floor area: 85.86 sq m (25.97 square meters) Total floor area: 92.33 sq m (27.92 tsubo. No. 2 place ・ No. 3 place Ready-built sales compartment](/images/osaka/neyagawa/227db70178.jpg) No. 2 place ・ No. 3 place Ready-built sales compartment
【2号地・3号地 建売販売区画】
[No. 4 place Free design ・ Custom home partition] Site area: 94.50 sq m (28.58 square meters) facing south Frontage spacious ※ In detail the drawings【4号地 自由設計・注文住宅区画】敷地面積:94.50m2(28.58坪)南向き 間口広々※詳細は図面で ![[No. 4 place Free design ・ Custom home partition] Site area: 94.50 sq m (28.58 square meters) facing south Frontage spacious ※ In detail the drawings. No. 4 place Free design ・ Custom home partition](/images/osaka/neyagawa/227db70180.jpg) No. 4 place Free design ・ Custom home partition
【4号地 自由設計・注文住宅区画】
Floor plan間取り図 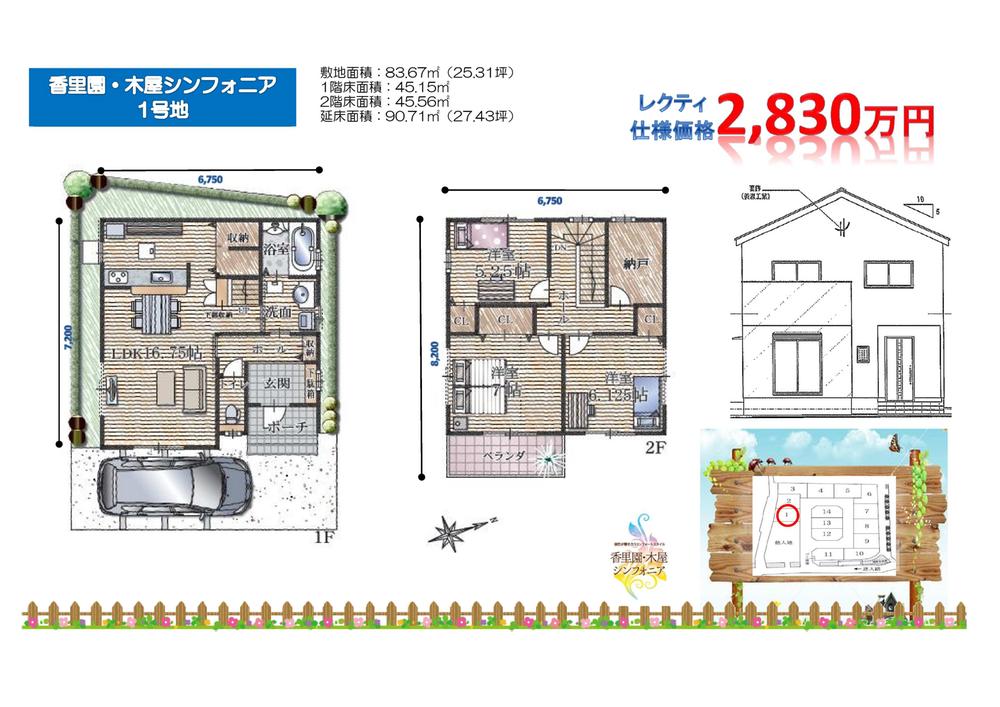 (No. 1 point), Price 28.5 million yen, 3LDK, Land area 83.67 sq m , Building area 90.71 sq m
(1号地)、価格2850万円、3LDK、土地面積83.67m2、建物面積90.71m2
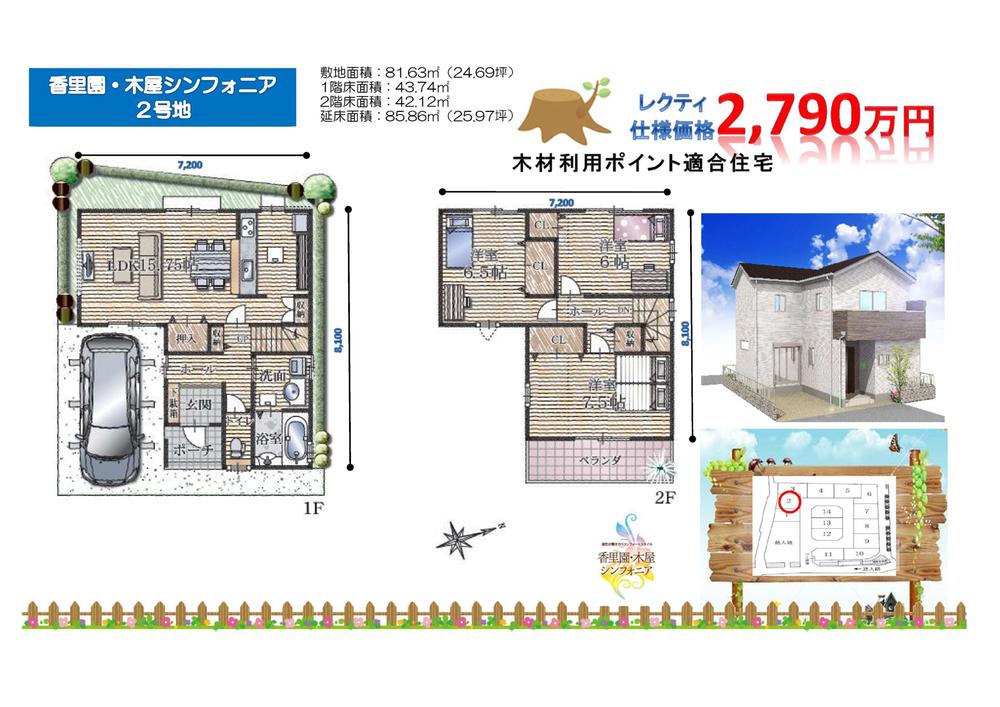 (No. 2 locations), Price 27,900,000 yen, 3LDK, Land area 81.63 sq m , Building area 85.86 sq m
(2号地)、価格2790万円、3LDK、土地面積81.63m2、建物面積85.86m2
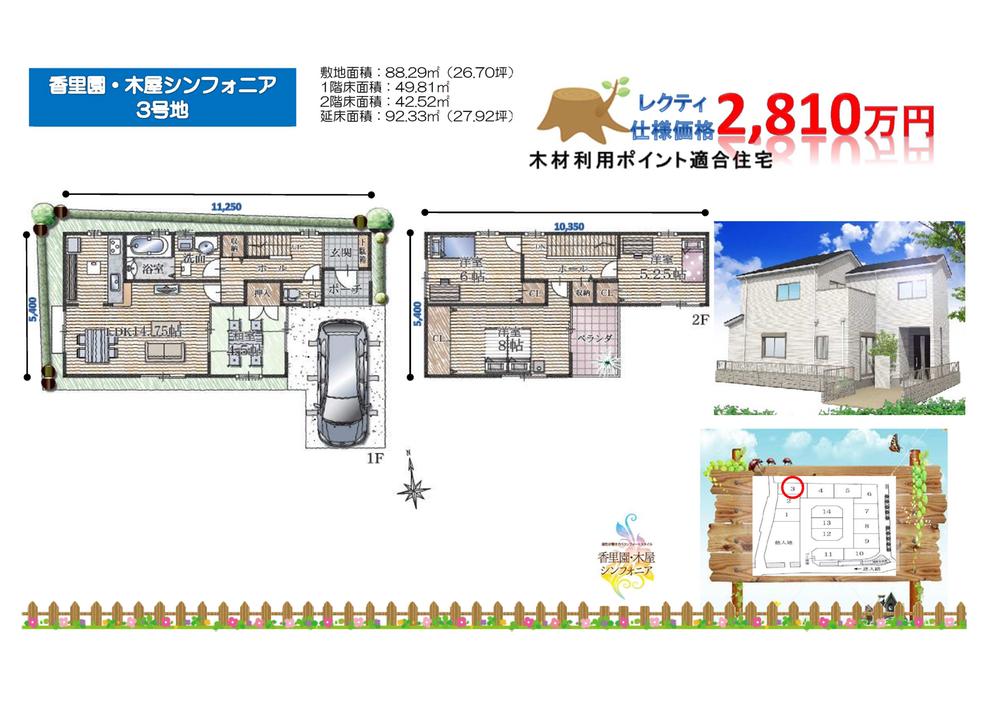 (No. 3 locations), Price 28,100,000 yen, 4LDK, Land area 88.29 sq m , Building area 92.33 sq m
(3号地)、価格2810万円、4LDK、土地面積88.29m2、建物面積92.33m2
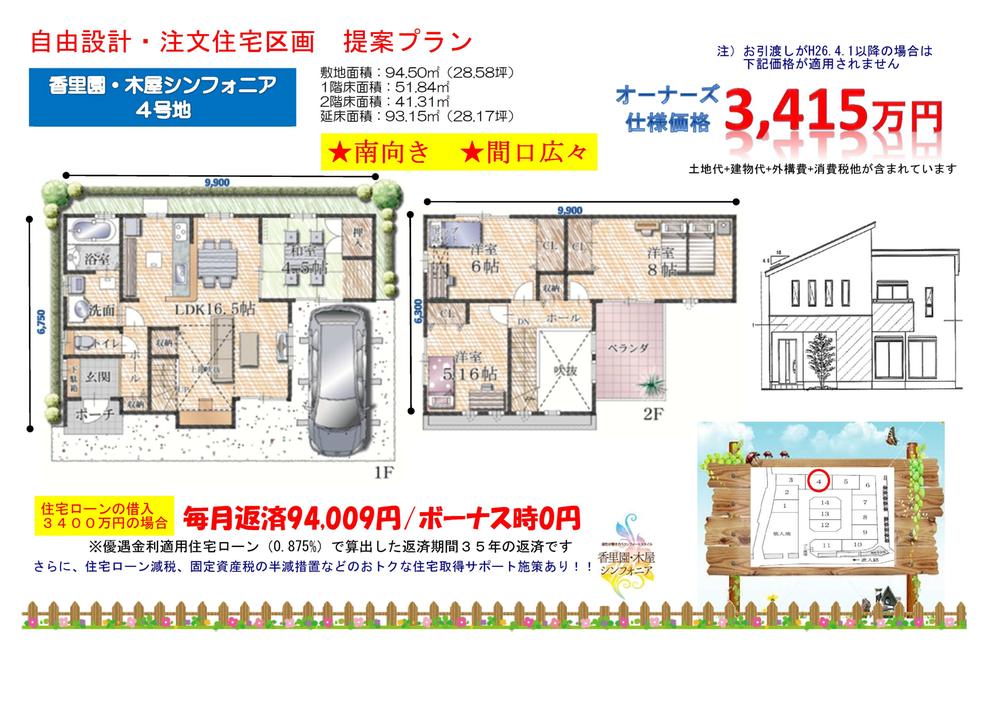 (No. 4 locations (proposed plan)), Price 34,150,000 yen, 4LDK, Land area 94.5 sq m , Building area 93.15 sq m
(4号地(提案プラン))、価格3415万円、4LDK、土地面積94.5m2、建物面積93.15m2
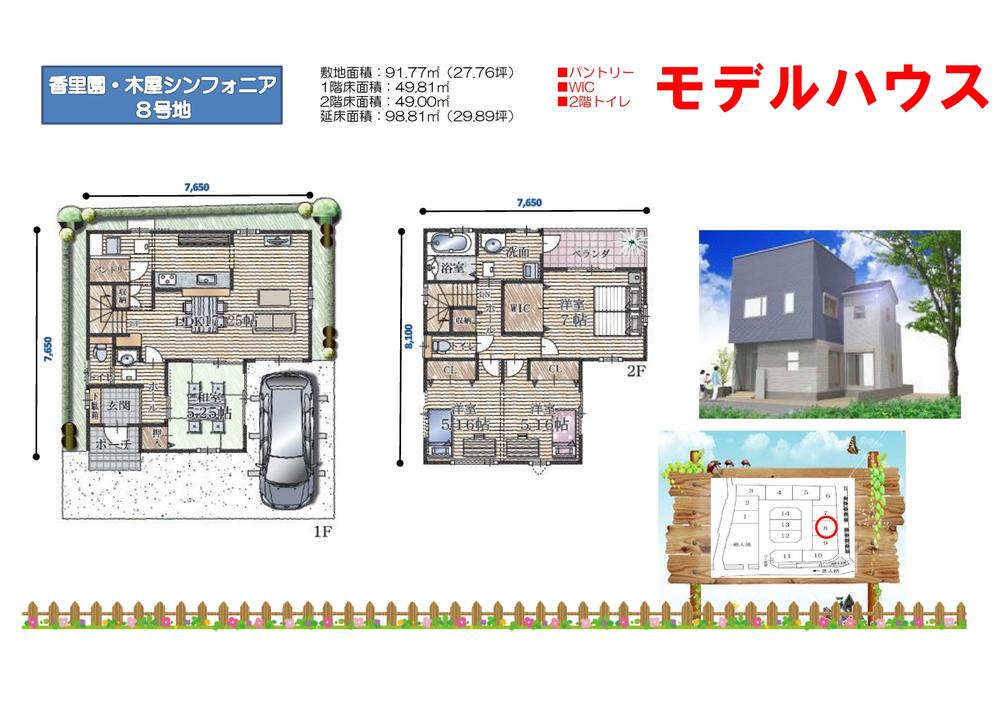 (No. 8 locations (model house)), Price 34,300,000 yen, 4LDK, Land area 91.77 sq m , Building area 98.81 sq m
(8号地(モデルハウス))、価格3430万円、4LDK、土地面積91.77m2、建物面積98.81m2
Other Equipmentその他設備 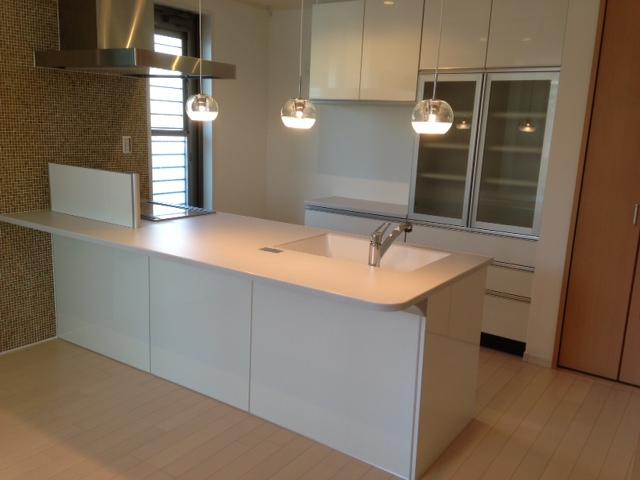 Our construction cases Flat face-to-face kitchen open-minded open style kitchen! Because it faces the dining, You can also work efficiently catering and cleaning up. ※ The work top and sink, Adopted acrylic artificial marble. Not faded forever, Excellent durability! !
当社施工例 フラット対面キッチン開放的なオープンスタイルキッチン!ダイニングと向き合ってるので、配膳や後片付けも効率よく作業できます。※ワークトップとシンクには、アクリル人造大理石を採用。いつまでも色あせず、耐久性も抜群!!
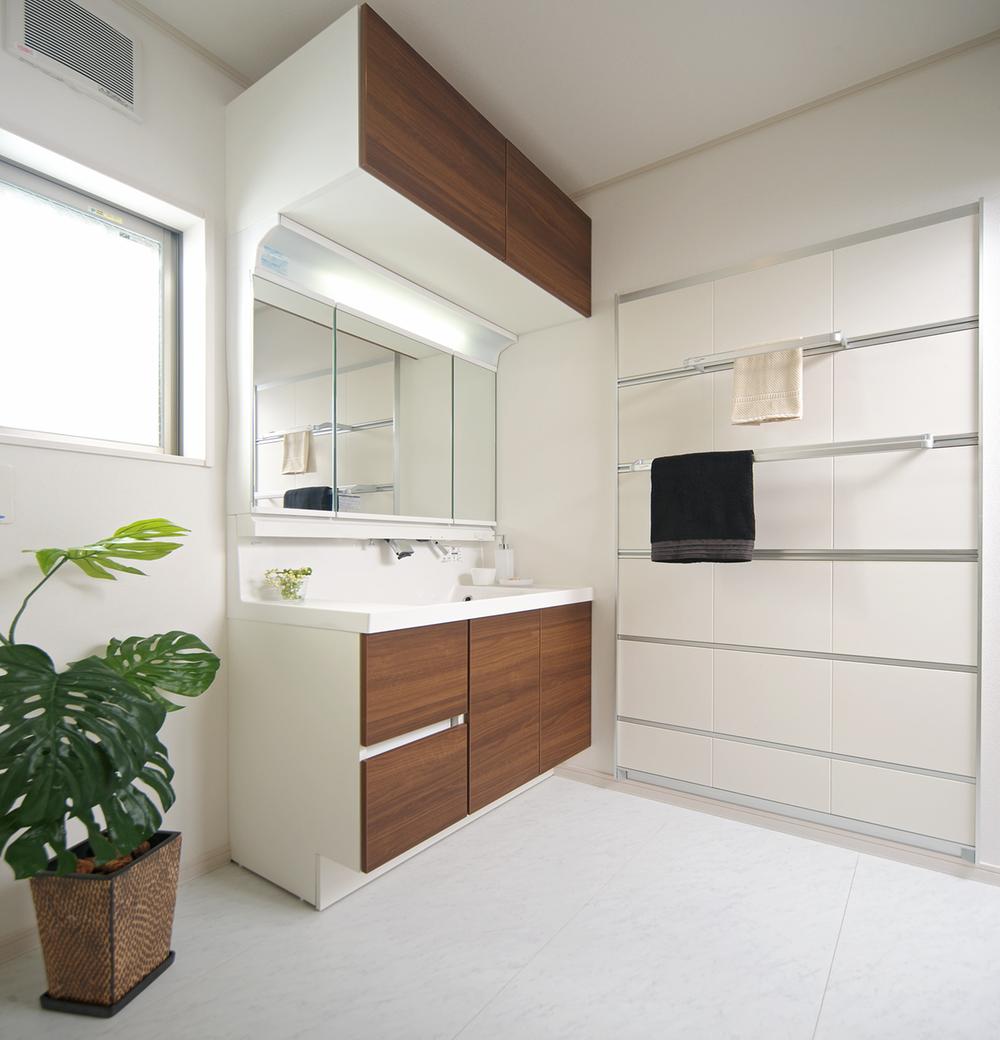 Adopted TOTO and Panasonic also vanity. Capacity plenty of integrated basin bowl counter, Kagamiura is clear of storage space, Wash the bowl to every nook and corner single-lever shower faucet, etc., It is vanity to realize the goodness of design and usability.
洗面化粧台にもTOTOとPanasonicを採用。容量たっぷりの一体型洗面ボウルカウンター、鏡裏はゆとりの収納スペース、ボウルを隅々まで洗えるシングルレバーシャワー水栓など、デザイン性と使い勝手の良さを実現した洗面化粧台です。
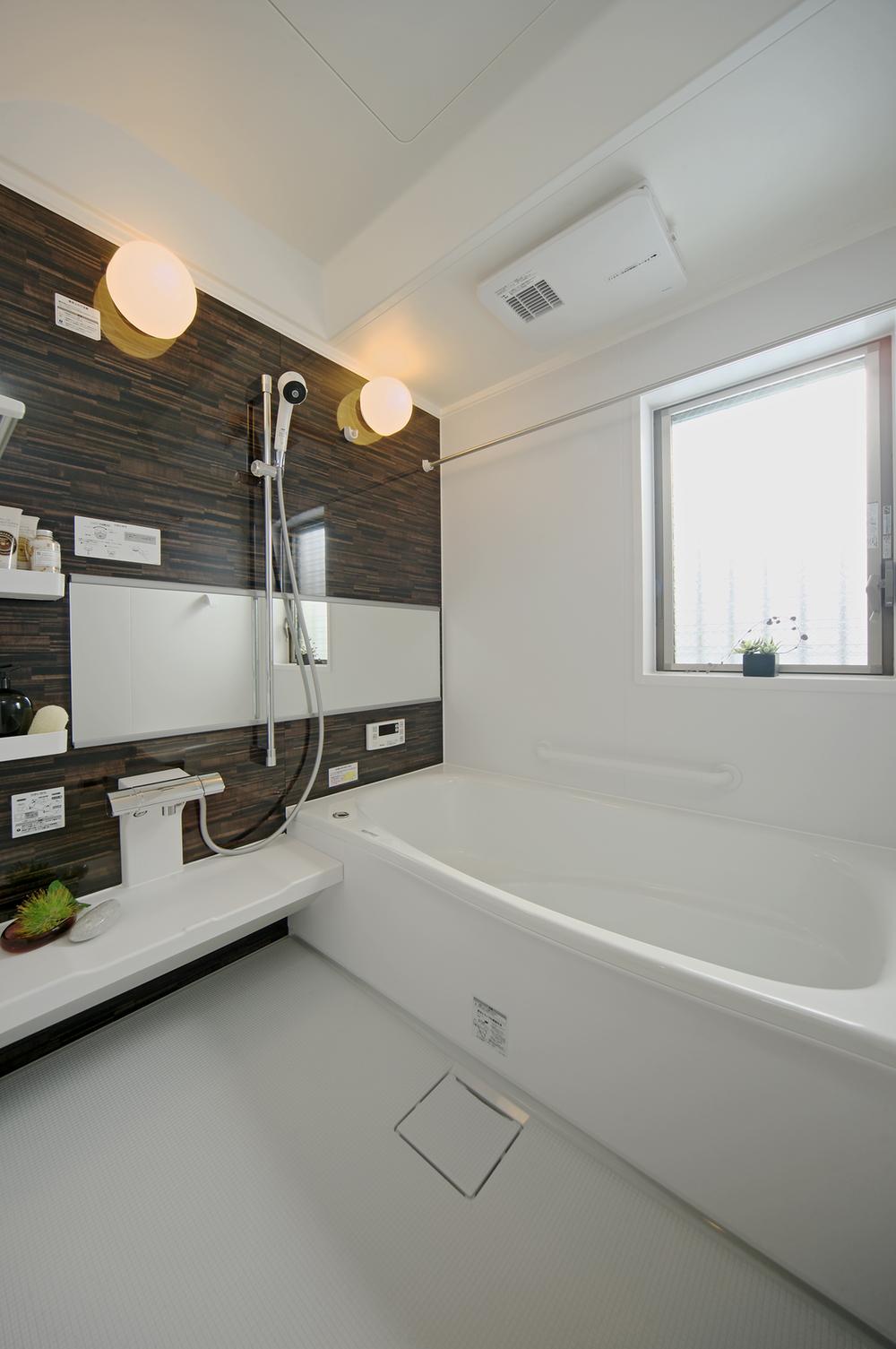 The bathroom is clear of the 1616 type (1 Tsubodai), Cold hard to keep warm tub of high hot water thermal insulation properties, With heating ventilation dryer. Hot water clad in automatic ・ Reheating ・ Is an advanced type equipped with a variety of functions, such as thermal insulation.
バスルームはゆとりの1616型(1坪大)、断熱性が高くお湯の冷めにくい保温浴槽、暖房換気乾燥機付き。自動でお湯張り・追焚き・保温など多彩な機能を搭載した先進タイプです。
Local guide map現地案内図 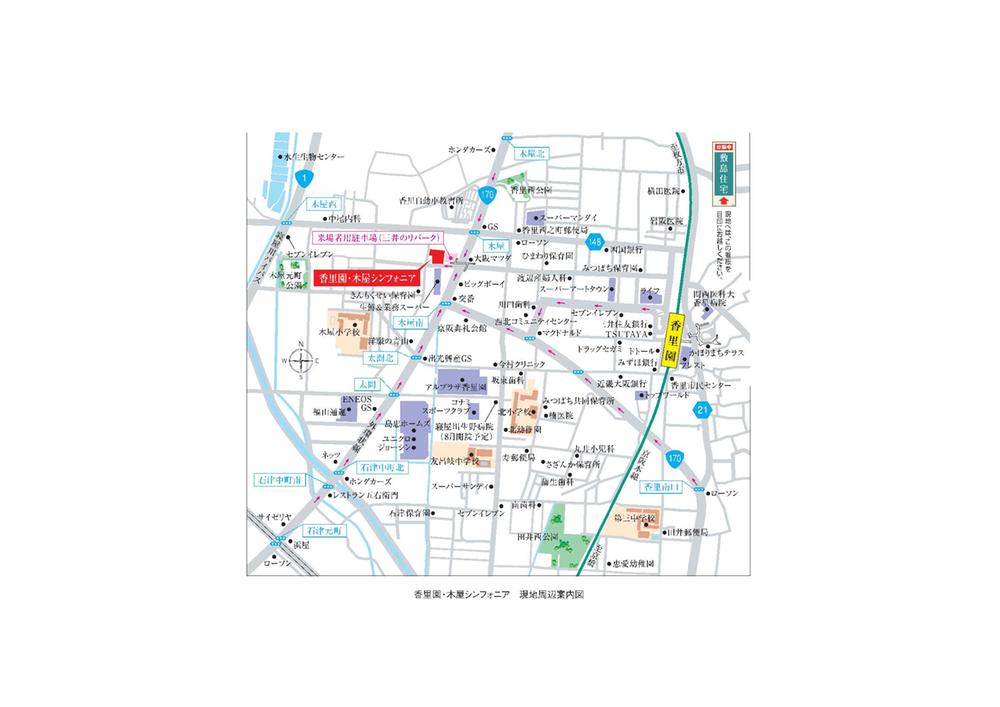 28 million yen in 12 minutes from Kōrien Station ~ Available for purchase single-family house! ! It is a must.
香里園駅から12分で2800万円台 ~ 購入可能な一戸建て住宅!!必見です。
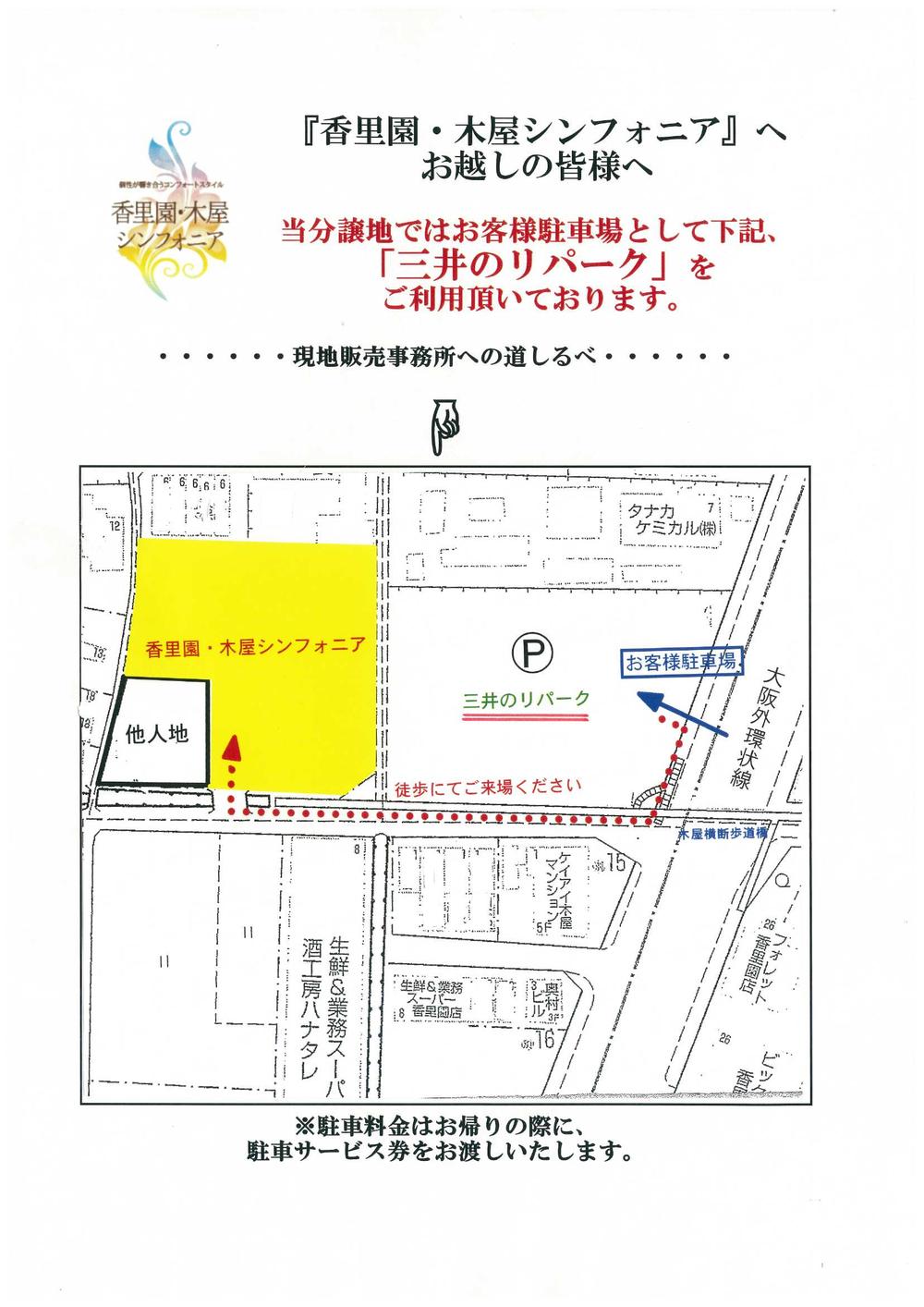 ☆ ☆ Car to Arriving ☆ ☆
☆☆車でお越しの方へ☆☆
Other Equipmentその他設備 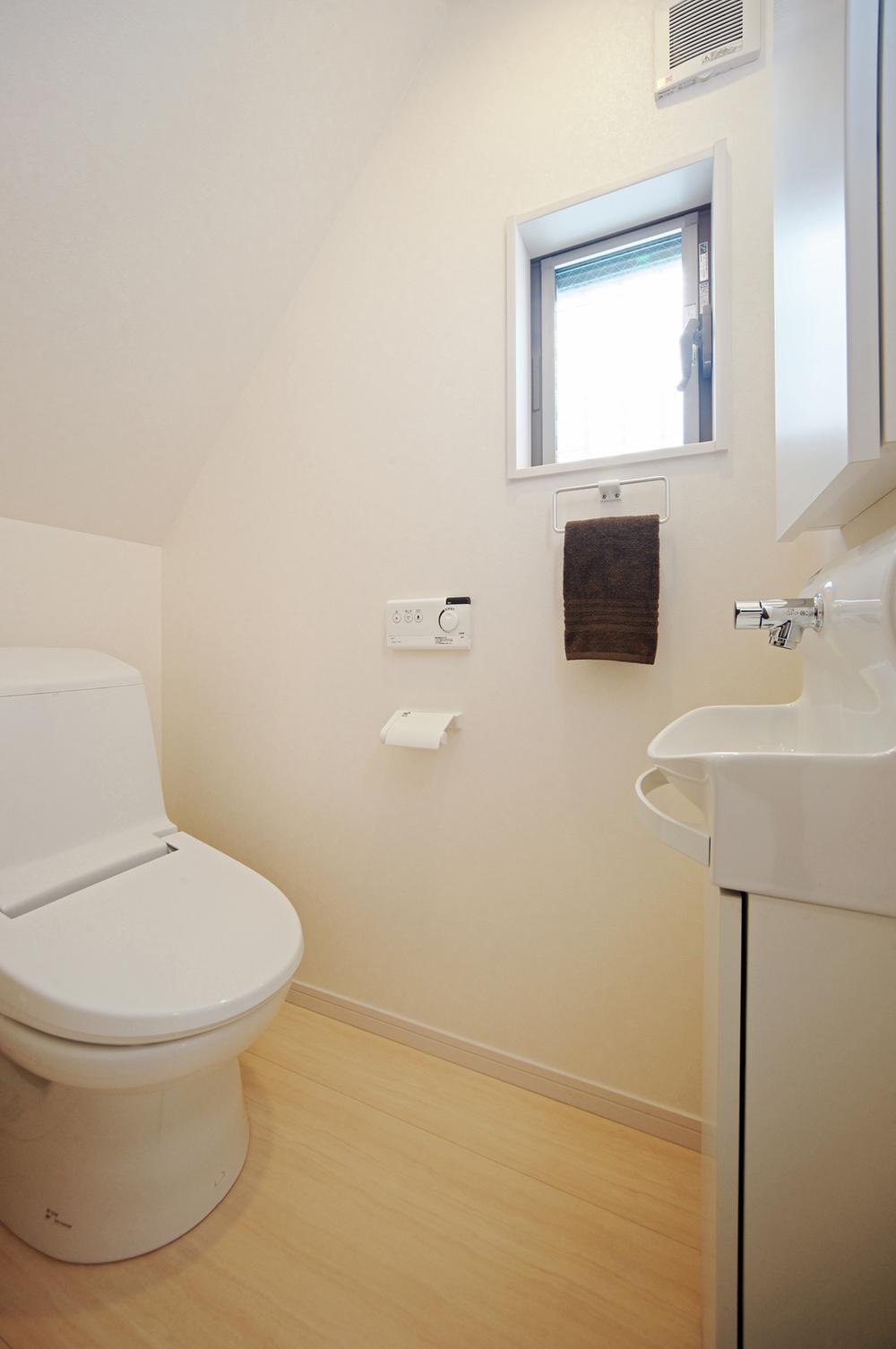 Toilet shower toilet integrated. Luxury specification!
トイレはシャワートイレ一体型。贅沢仕様!
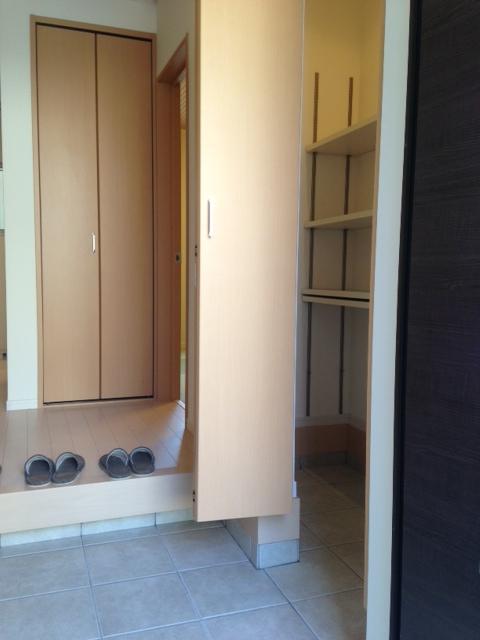 Entrance ・ Plenty of footwear storage and outdoor goods the entrance cloak that is suitable for storage and can also be installed in the Hall ☆ It can be seen from the living, There and say Do facilities ☆
玄関・ホールにたっぷり入る下足収納とアウトドアグッズなどの収納に適した玄関クロークを設置も可能☆住んでから判る、あるといいなの設備☆
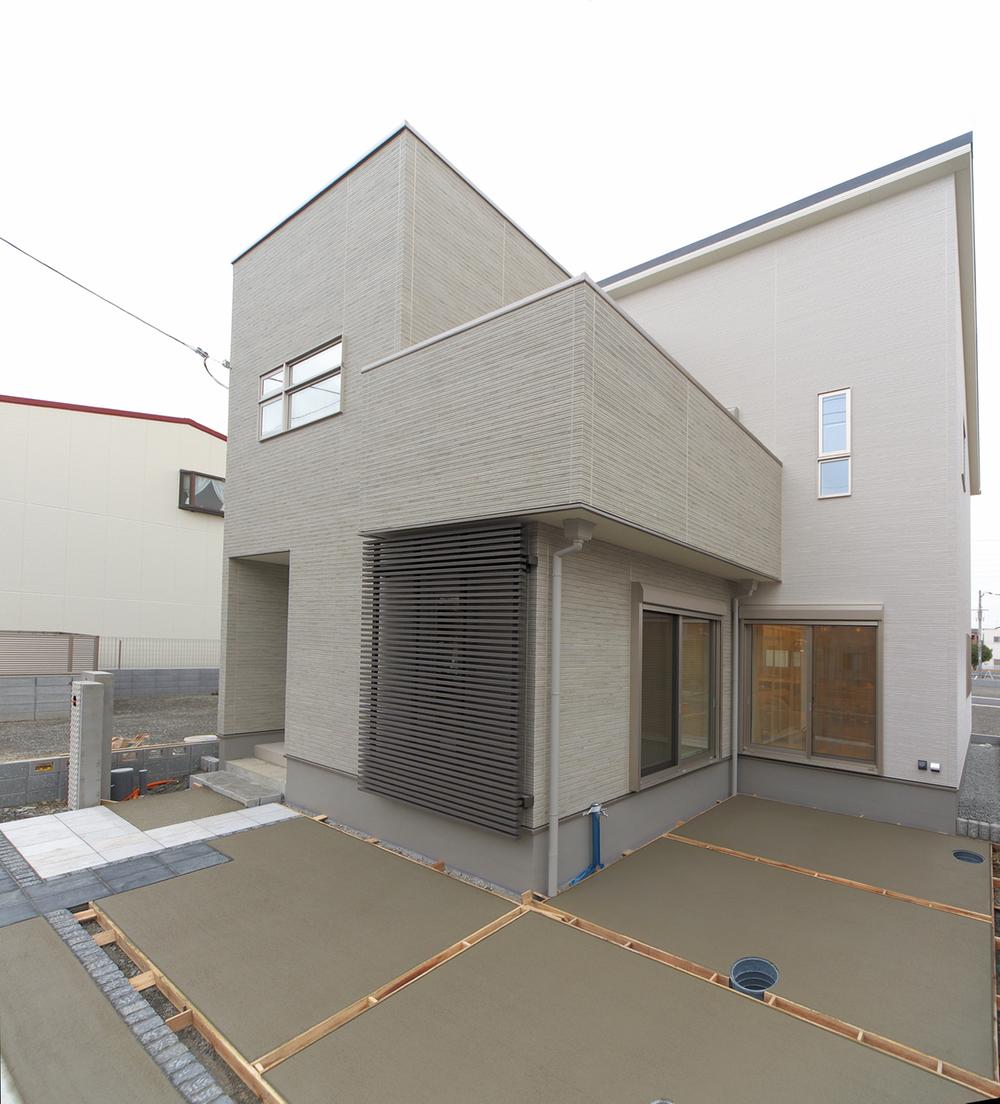 Plan appearance modern style in a free design! ! A nice home away from home will be completed.
プランは自由設計で外観もモダンスタイル!!素敵な我が家が完成します。
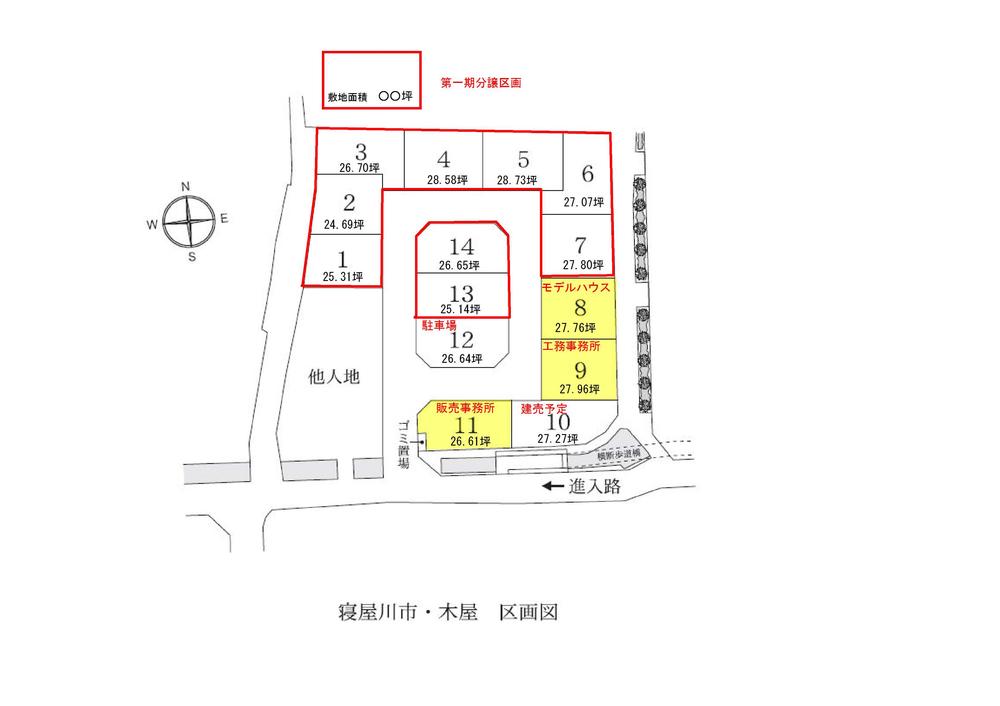 The entire compartment Figure
全体区画図
Kindergarten ・ Nursery幼稚園・保育園 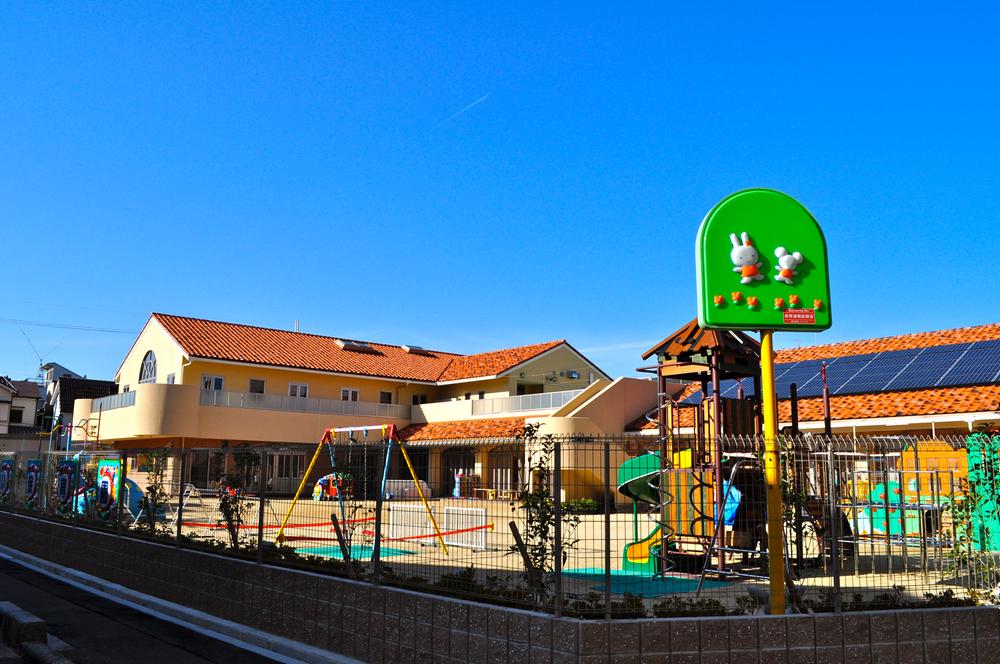 Closeness visible from 150m our subdivision to private osmanthus nursery! ! Clean and stylish nursery (Additional information is available at Neyagawa City Hall)
私立きんもくせい保育園まで150m 当社分譲地から見える近さ!!きれいでお洒落な保育園(詳細は寝屋川市役所まで)
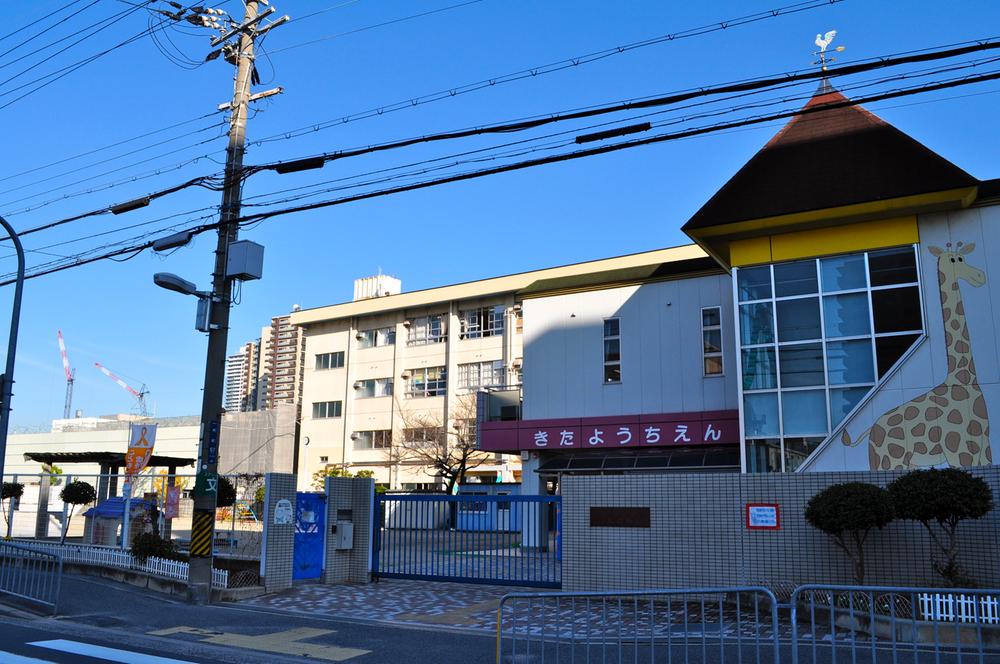 745m up to municipal north kindergarten Location: Neyagawa Shikotobuki-cho 57-3 (Additional information is available at Neyagawa City Hall)
市立北幼稚園まで745m 所在地:寝屋川市寿町57-3 (詳細は寝屋川市役所まで)
Primary school小学校 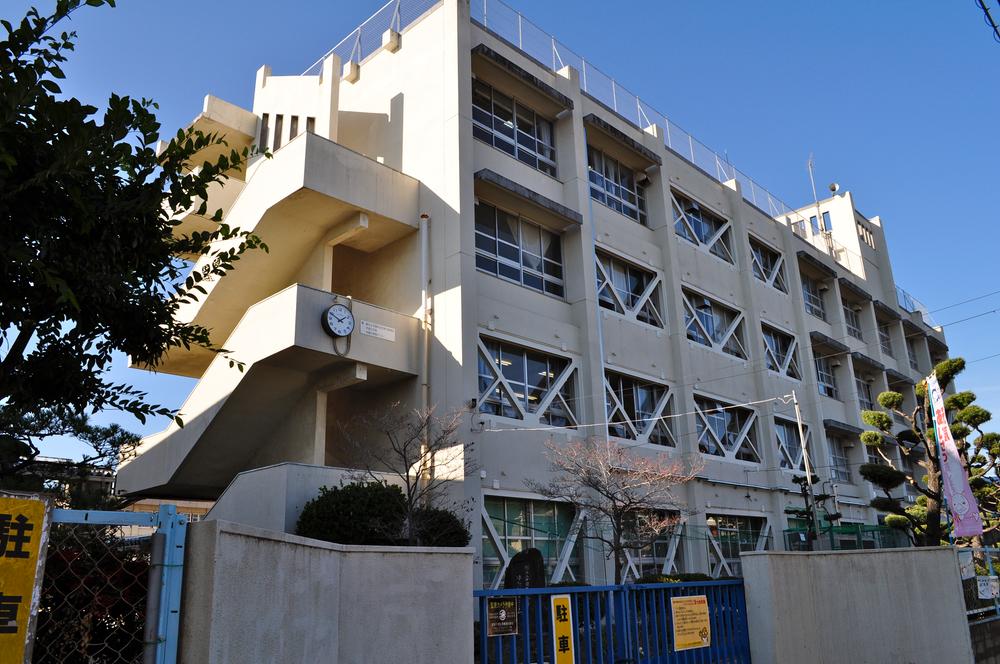 Municipal Kiya 400m school to elementary school ・ home ・ I want to raise their children "carefully in the area! Thinking of all staff called ". It is a good school. You can attend school without passing through the main street! For more information → http / / www.city.neyagawa.osaka.jp / school / e / koya /
市立木屋小学校まで400m 学校・家庭・地域で子どもたちを『ていねいに育てたい!』という全職員の考え方。良い学校ですね。大通りを通らずに通学できます!詳細は→http://www.city.neyagawa.osaka.jp/school/e/koya/
Junior high school中学校 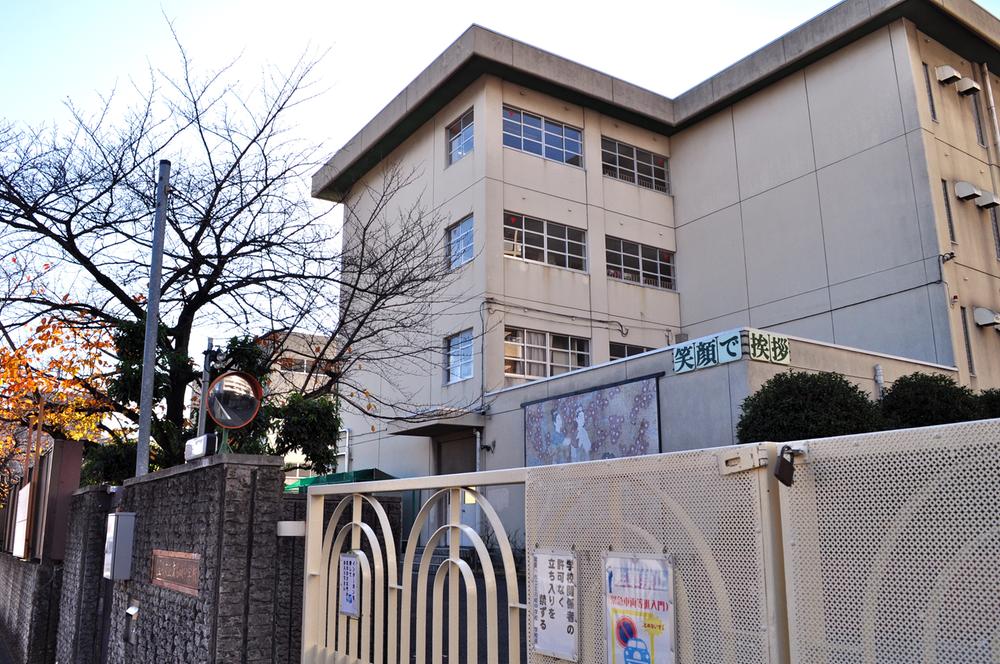 Municipal Tomoryo 岐中 to school 850m Kirari To shining five-star school. For more information → http / / www.city.neyagawa.osaka.jp / school / j / tomorogi /
市立友呂岐中学校まで850m きらりと輝く五つ星学園。詳細は→http://www.city.neyagawa.osaka.jp/school/j/tomorogi/
Hospital病院 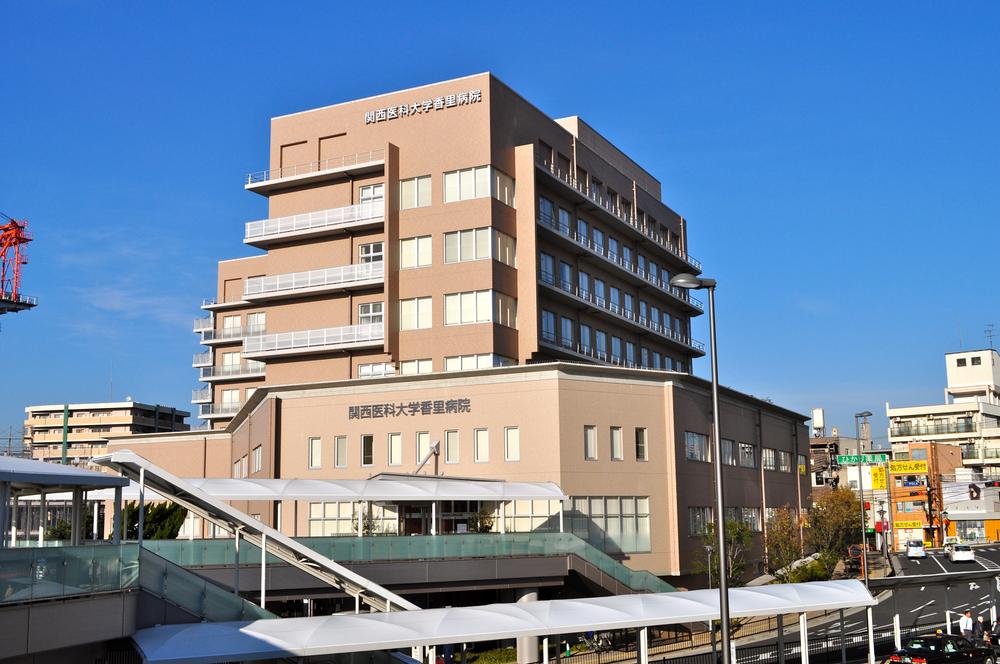 Kansai Medical University Kaori to the hospital 1250m large hospital within walking distance! ! Furthermore, in August it will be opened the hospital in our subdivision neighborhood.
関西医大香里病院まで1250m 大きな病院も徒歩圏内!!更に8月には弊社分譲地近隣に病院が開設されます。
Location
| 

![Other. [Our construction an example] Custom home also model house also We offer a one-of-a-kind in a little bit different structure from the other. TVCM aired during the "Yomiuri TV Kansai information net ten 2 parts" Monday](/images/osaka/neyagawa/227db70177.jpg)
![Local appearance photo. [Local model house appearance] It is a quiet residential area that can live in peace in your family there are small children in the prime location of the "Kōrien Station" a 12-minute walk. Bright house of all sections dihedral daylighting!](/images/osaka/neyagawa/227db70151.jpg)
![station. [Closest station] About 20 minutes by Rapid Express use to 930m "Yodoyabashi Station" to Keihan Kōrien Station! ! About 25 minutes by Rapid Express use to "Nakanoshima Station"! ! About 35 minutes to "Sanjo Station"! ! Also (express transfer in Hirakata Station), There are a number of dining options in front of the station.](/images/osaka/neyagawa/227db70092.jpg)
![park. [The nearest park] Pleasant playground equipment to 425m lush large park to Koyamoto the town park also aligned. By the time of the cherry blossoms, You can also enjoy cherry blossom viewing.](/images/osaka/neyagawa/227db70121.jpg)
![Home center. [The nearest commercial facility] Shimachu ・ In addition to the 600m home improvement until Holmes Neyagawa store, Uniqlo ・ Nishimatsuya ・ ABC Mart ・ Fashion Center Shimamura ・ Joshin ・ There is also a supermarket Misugiya.](/images/osaka/neyagawa/227db70094.jpg)
![Shopping centre. [The nearest commercial facilities] Even 595m other until Arupuraza Heiwado Korien shop, Toys R Us ・ 100 yen shop Seria ・ Studio Mario ・ Mister Donut ・ There is also such Satiwan ice cream.](/images/osaka/neyagawa/227db70093.jpg)
![Living. [Local model house LDK] Conversation of your family is lively, Open-minded LDK.](/images/osaka/neyagawa/227db70152.jpg)
![Non-living room. [Local model house Japanese-style room] Or the Gorone, Required space to enjoy the hobby of the sum.](/images/osaka/neyagawa/227db70144.jpg)
![Kitchen. [Local model house kitchen] Face-to-face kitchen where you can enjoy a conversation with your family, even while cooking. Support the busy mom in with dish washing dryer.](/images/osaka/neyagawa/227db70153.jpg)
![Non-living room. [Local model house Children's room] The combined room making to the growth of the child. Among children is small, Use as a large one-room.](/images/osaka/neyagawa/227db70155.jpg)
![Receipt. [Local model house pantry] There and convenient pantry! ! Canned and bottled, Easy to put away what is fine, such as seasoning, So easy to find, It is very handy.](/images/osaka/neyagawa/227db70154.jpg)
![[No. 2 place ・ No. 3 place Ready-built sales compartment] No. 2 place No. 3 land site area: 81.63 sq m (24.69 square meters) Site area: 88.29 sq m (26.70 square meters) Total floor area: 85.86 sq m (25.97 square meters) Total floor area: 92.33 sq m (27.92 tsubo. No. 2 place ・ No. 3 place Ready-built sales compartment](/images/osaka/neyagawa/227db70178.jpg)
![[No. 4 place Free design ・ Custom home partition] Site area: 94.50 sq m (28.58 square meters) facing south Frontage spacious ※ In detail the drawings. No. 4 place Free design ・ Custom home partition](/images/osaka/neyagawa/227db70180.jpg)


















