New Homes » Kansai » Osaka prefecture » Neyagawa
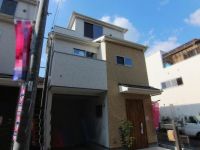 
| | Osaka Prefecture Neyagawa 大阪府寝屋川市 |
| Keihan "Neyagawa" walk 31 minutes 京阪本線「寝屋川市」歩31分 |
| Quiet limit in a residential area two blocks of subdivision ■ This price is attractive in new construction Ichinohe Ken ■ Wako Elementary School 12 mins ■ Top world Kurobaru shop 3-minute walk (about 240m) 閑静な住宅街に限定2区画の分譲地 ■新築一戸建でこのお値段は魅力的です ■和光小学校 徒歩12分 ■トップワールド黒原店 徒歩3分(約240m) |
| ◇ Dachang Corporation 0800-603-2006 inquiry to here ◇お問合せはコチラまで大昌コーポレーション0800-603-2006 |
Features pickup 特徴ピックアップ | | Measures to conserve energy / Year Available / 2 along the line more accessible / System kitchen / Bathroom Dryer / All room storage / Flat to the station / Japanese-style room / Washbasin with shower / Face-to-face kitchen / Toilet 2 places / Bathroom 1 tsubo or more / The window in the bathroom / TV monitor interphone / High-function toilet / All room 6 tatami mats or more / Three-story or more / City gas / Flat terrain 省エネルギー対策 /年内入居可 /2沿線以上利用可 /システムキッチン /浴室乾燥機 /全居室収納 /駅まで平坦 /和室 /シャワー付洗面台 /対面式キッチン /トイレ2ヶ所 /浴室1坪以上 /浴室に窓 /TVモニタ付インターホン /高機能トイレ /全居室6畳以上 /3階建以上 /都市ガス /平坦地 | Price 価格 | | 20.8 million yen 2080万円 | Floor plan 間取り | | 4LDK 4LDK | Units sold 販売戸数 | | 1 units 1戸 | Total units 総戸数 | | 2 units 2戸 | Land area 土地面積 | | 70 sq m (21.17 tsubo) (Registration) 70m2(21.17坪)(登記) | Building area 建物面積 | | 112.36 sq m (33.98 tsubo) (Registration) 112.36m2(33.98坪)(登記) | Driveway burden-road 私道負担・道路 | | Nothing, East 4.6m width (contact the road width 6.4m) 無、東4.6m幅(接道幅6.4m) | Completion date 完成時期(築年月) | | October 2013 2013年10月 | Address 住所 | | Osaka Prefecture Neyagawa Kuroharajonai cho 大阪府寝屋川市黒原城内町 | Traffic 交通 | | Keihan "Neyagawa" walk 31 minutes
Keihan "Owada" walk 29 minutes
Osaka Monorail Main Line "Dainichi" walk 33 minutes 京阪本線「寝屋川市」歩31分
京阪本線「大和田」歩29分
大阪モノレール本線「大日」歩33分
| Related links 関連リンク | | [Related Sites of this company] 【この会社の関連サイト】 | Contact お問い合せ先 | | TEL: 0800-603-2006 [Toll free] mobile phone ・ Also available from PHS
Caller ID is not notified
Please contact the "saw SUUMO (Sumo)"
If it does not lead, If the real estate company TEL:0800-603-2006【通話料無料】携帯電話・PHSからもご利用いただけます
発信者番号は通知されません
「SUUMO(スーモ)を見た」と問い合わせください
つながらない方、不動産会社の方は
| Building coverage, floor area ratio 建ぺい率・容積率 | | 60% ・ 200% 60%・200% | Time residents 入居時期 | | Consultation 相談 | Land of the right form 土地の権利形態 | | Ownership 所有権 | Structure and method of construction 構造・工法 | | Wooden three-story 木造3階建 | Use district 用途地域 | | Two mid-high 2種中高 | Overview and notices その他概要・特記事項 | | Facilities: Public Water Supply, This sewage, City gas, Building confirmation number: 1, Parking: car space 設備:公営水道、本下水、都市ガス、建築確認番号:1、駐車場:カースペース | Company profile 会社概要 | | <Mediation> governor of Osaka (7) No. 028860 No. Dachang Corporation (Corporation) Yubinbango570-0011 Osaka Moriguchi Kaneda-cho 4-7-24 <仲介>大阪府知事(7)第028860号大昌コーポレーション(株)〒570-0011 大阪府守口市金田町4-7-24 |
Local appearance photo現地外観写真 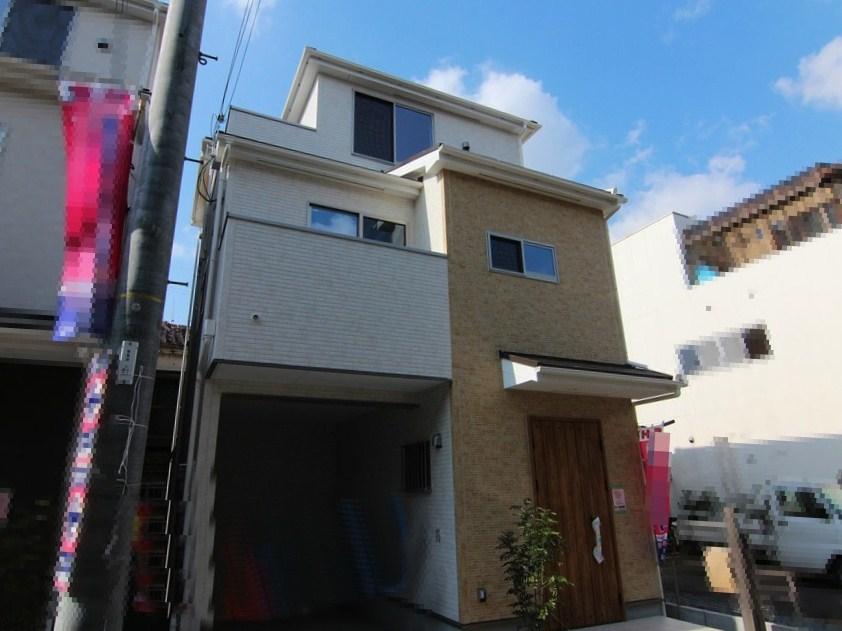 ◆ Local Photos
◆現地写真
Floor plan間取り図 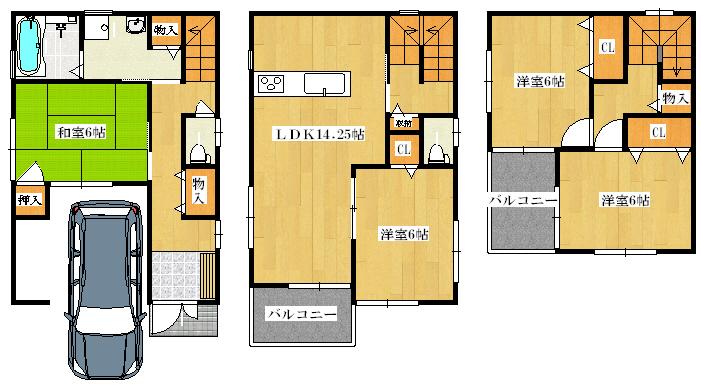 20.8 million yen, 4LDK, Land area 70 sq m , Building area 112.36 sq m ◆ Floor plan
2080万円、4LDK、土地面積70m2、建物面積112.36m2 ◆間取り図
Same specifications photos (living)同仕様写真(リビング) 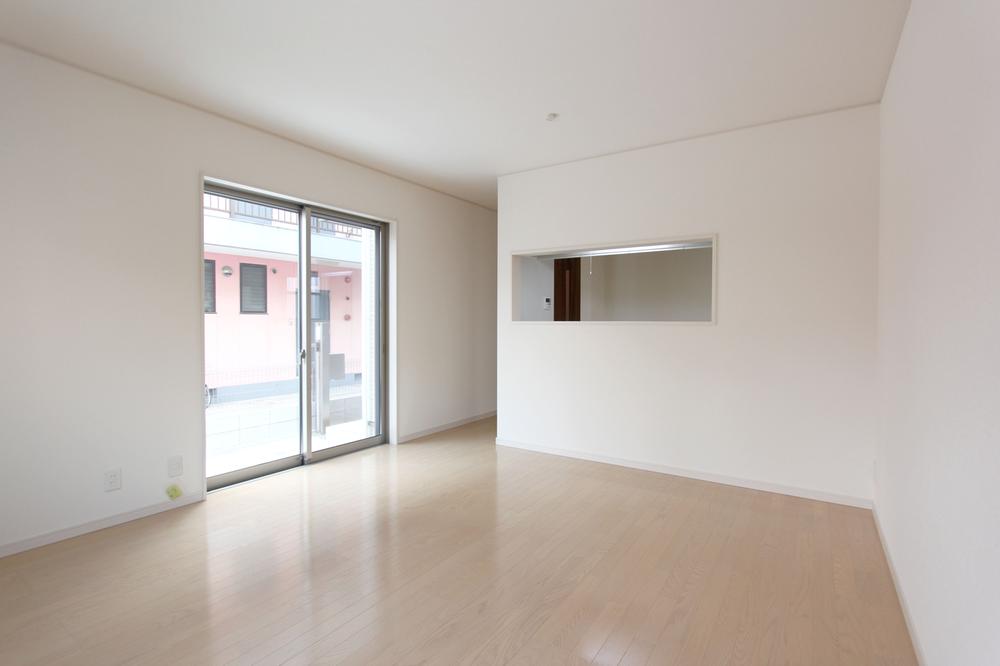 ◆ Same specifications living
◆同仕様リビング
Other localその他現地 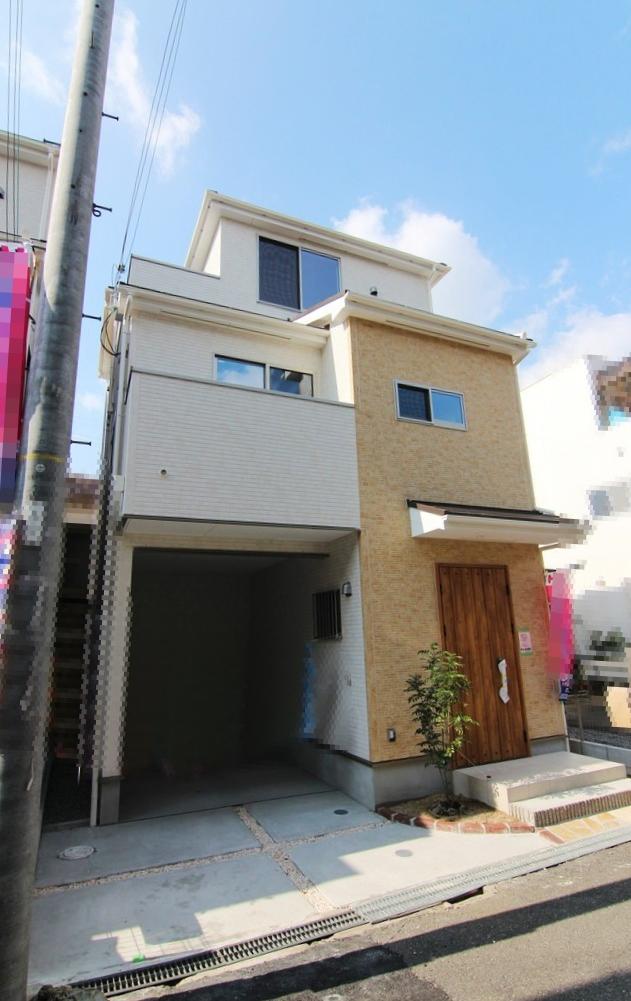 ◆ Local Photos
◆現地写真
Same specifications photo (kitchen)同仕様写真(キッチン) 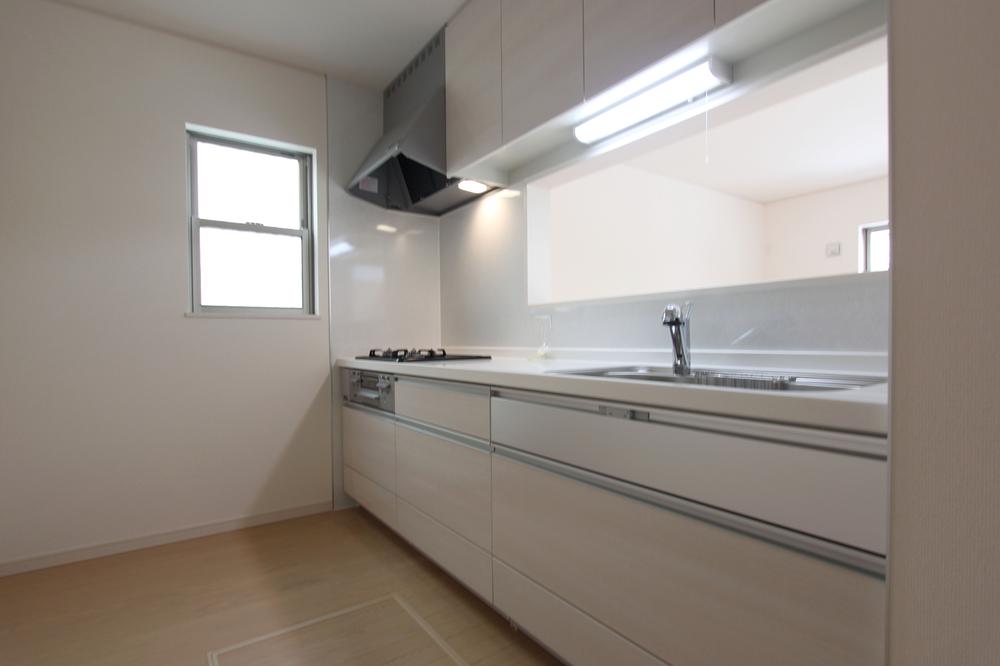 ◆ Same specification kitchen
◆同仕様キッチン
Same specifications photo (bathroom)同仕様写真(浴室) 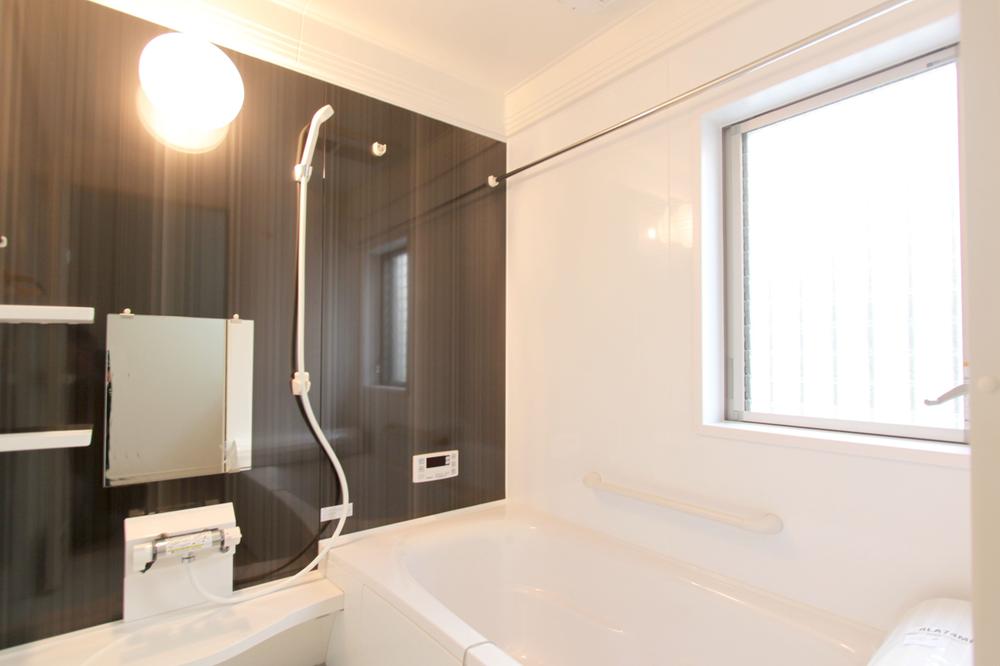 ◆ Same specifications bathroom
◆同仕様 浴室
Same specifications photos (Other introspection)同仕様写真(その他内観) 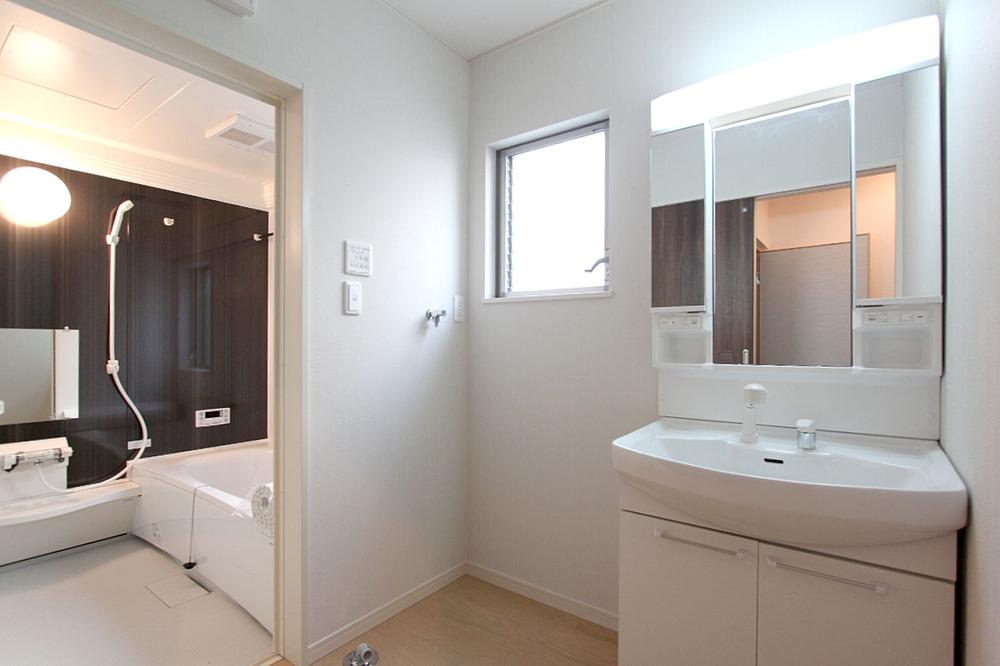 ◆ Same specifications Wash
◆同仕様 洗面
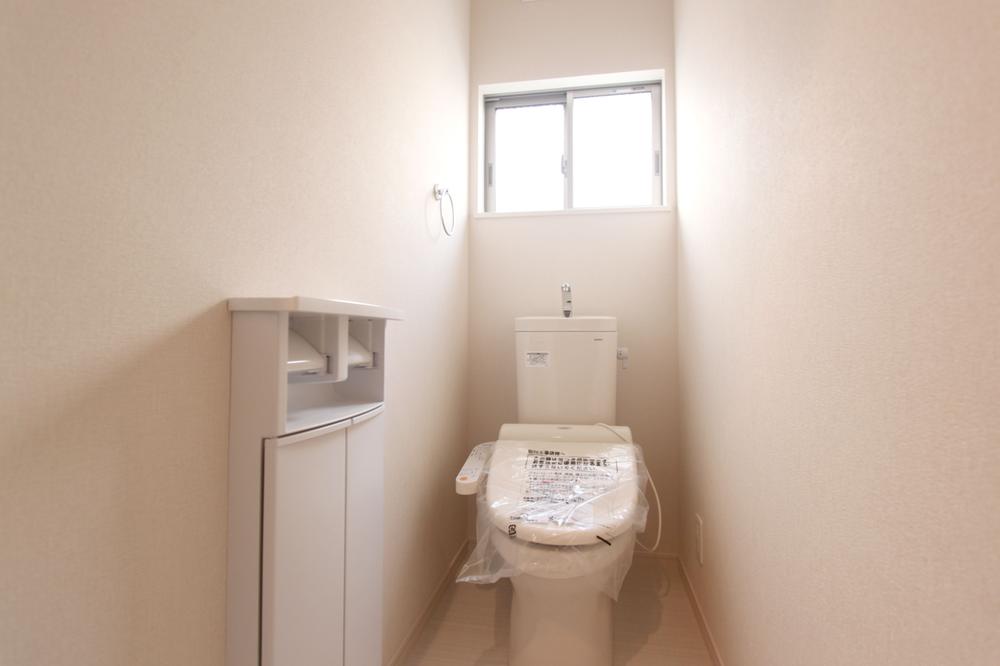 ◆ Same specifications toilet
◆同仕様トイレ
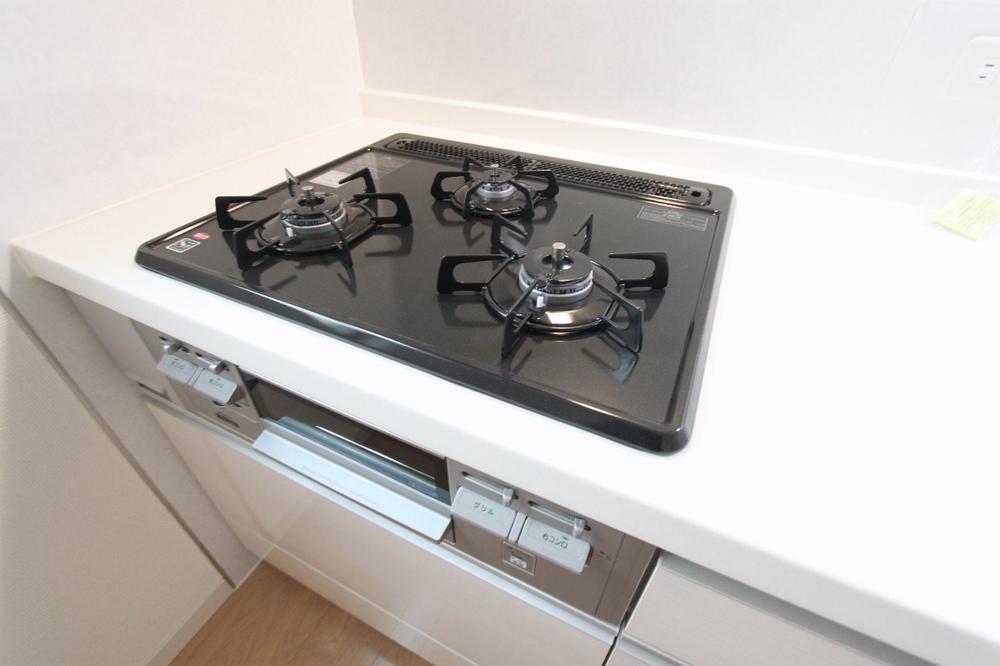 ◆ Same specification kitchen stove
◆同仕様キッチンコンロ
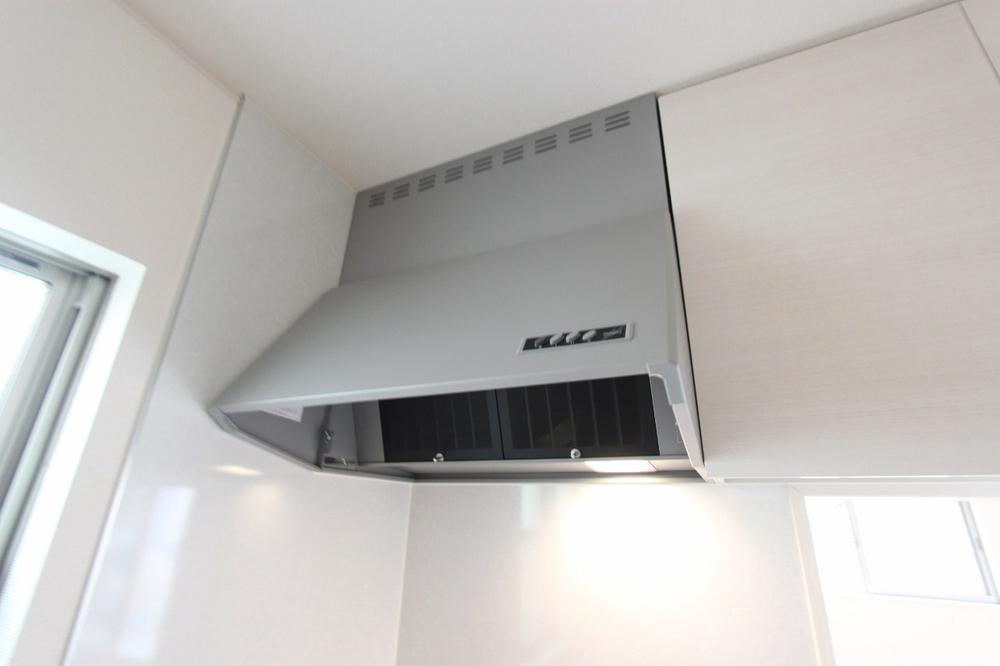 ◆ Same specification kitchen range hood
◆同仕様キッチンレンジフード
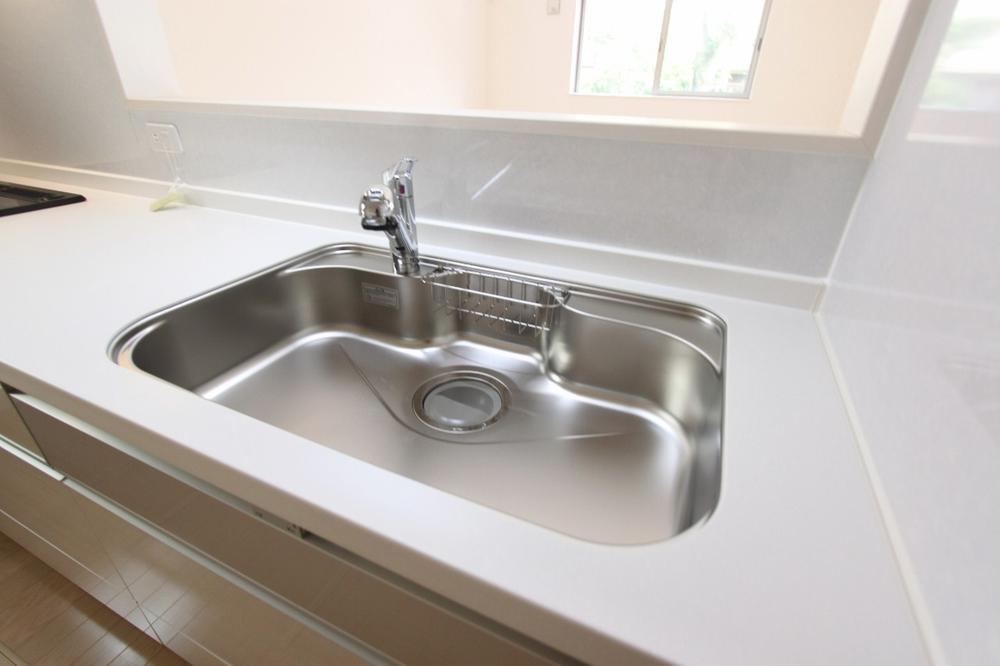 ◆ Same specification kitchen sink
◆同仕様キッチンシンク
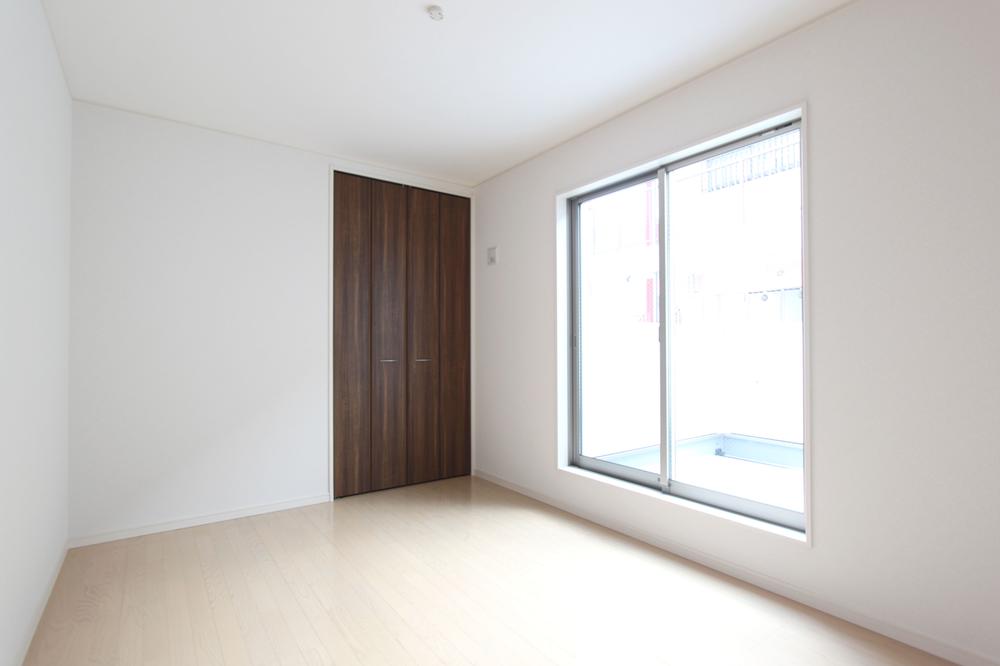 ◆ Same specifications Western style room
◆同仕様 洋室
Local photos, including front road前面道路含む現地写真 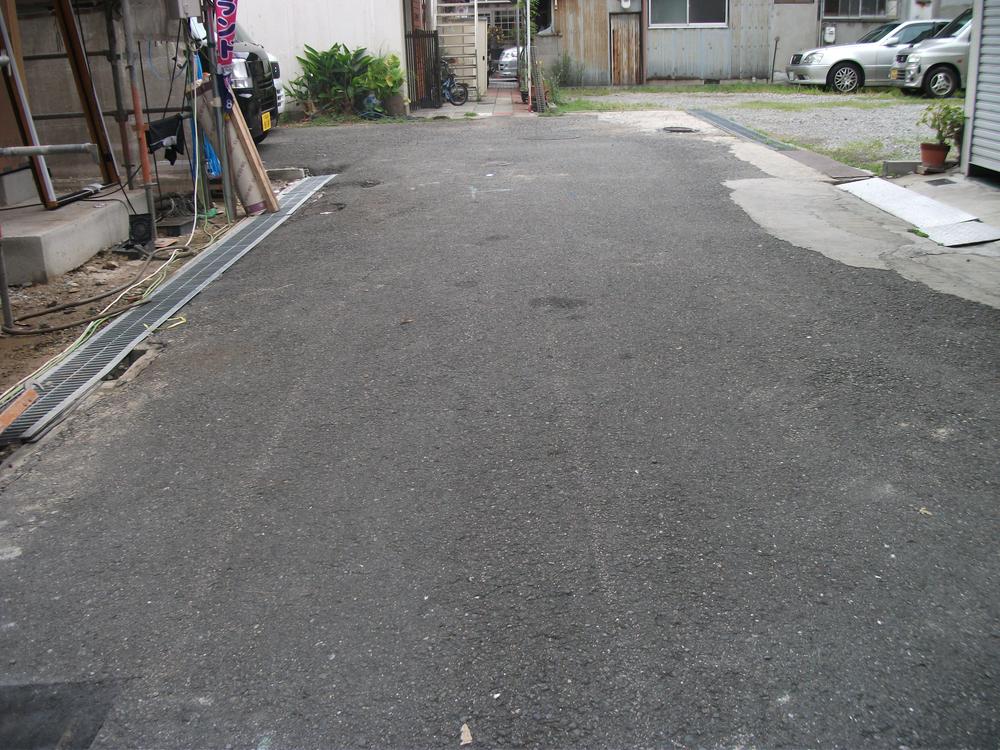 ◆ road
◆道路
Location
| 













