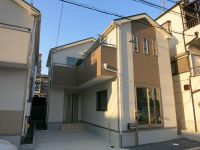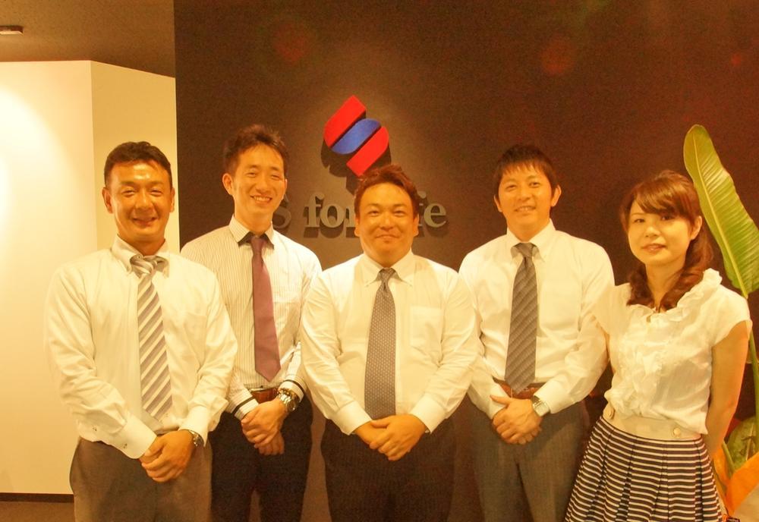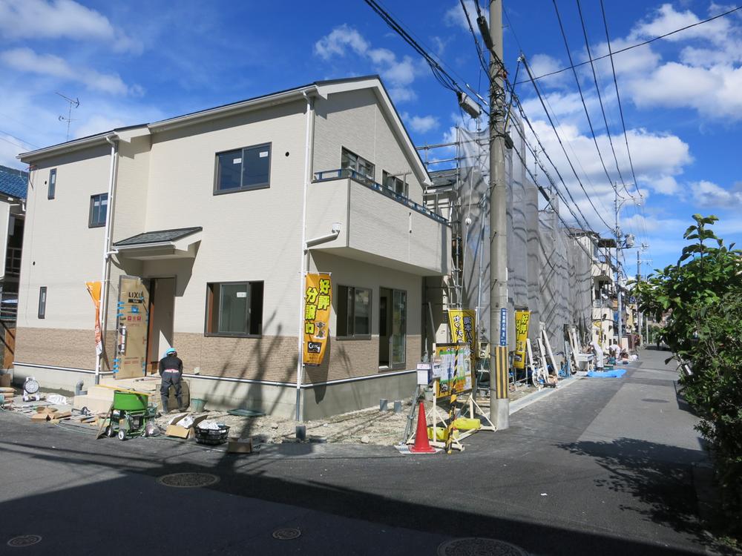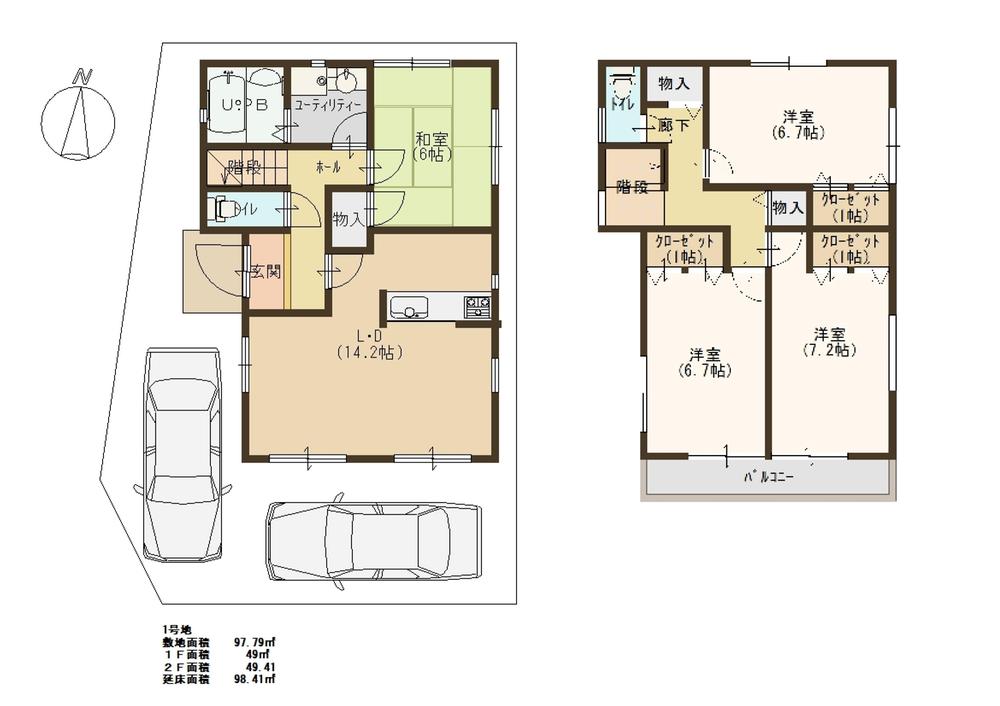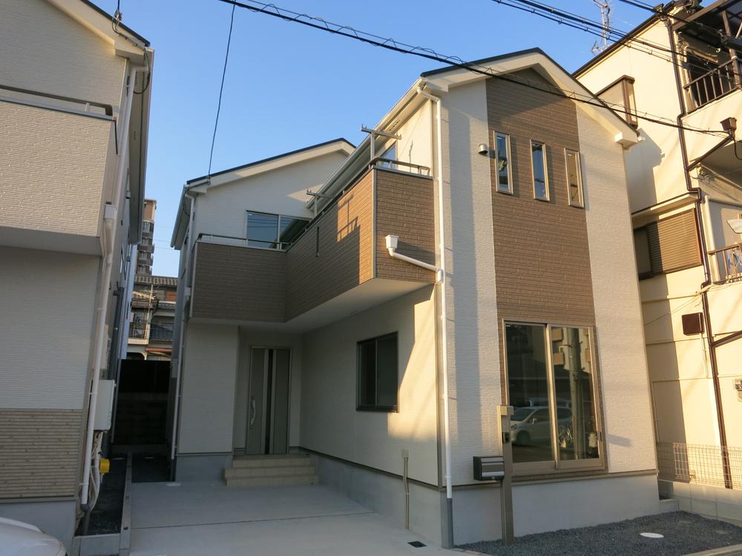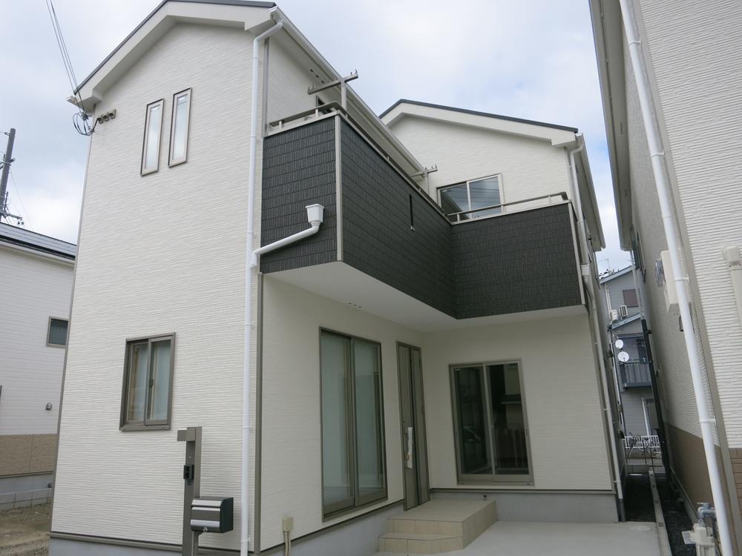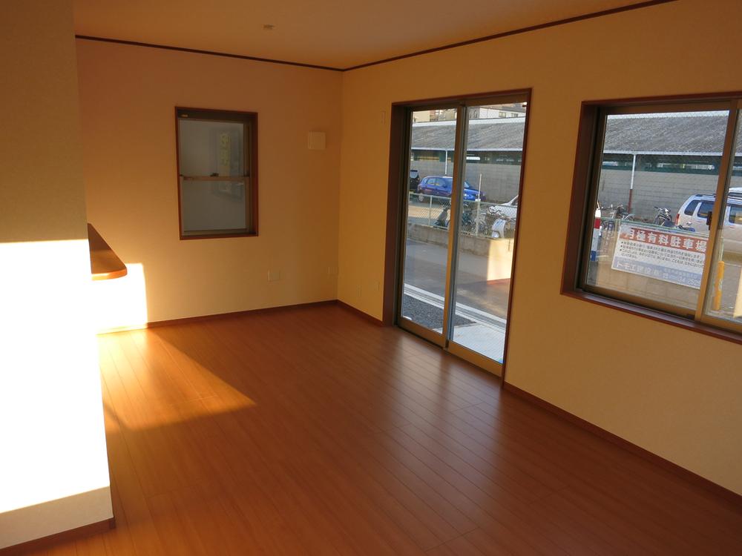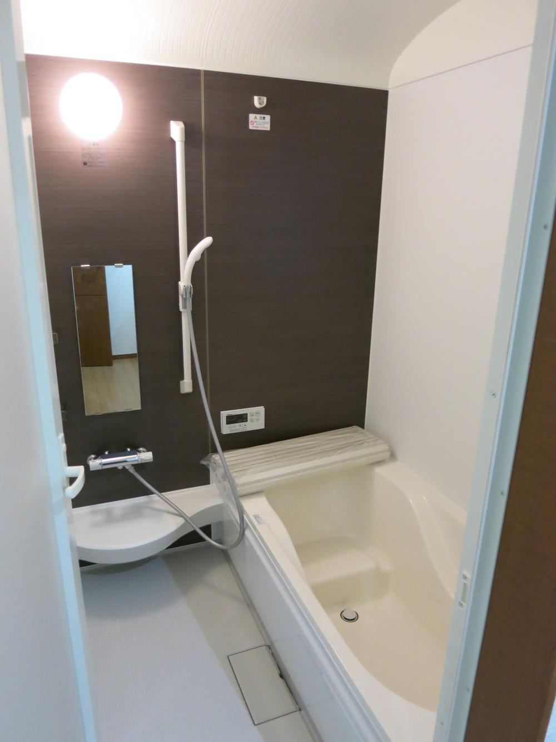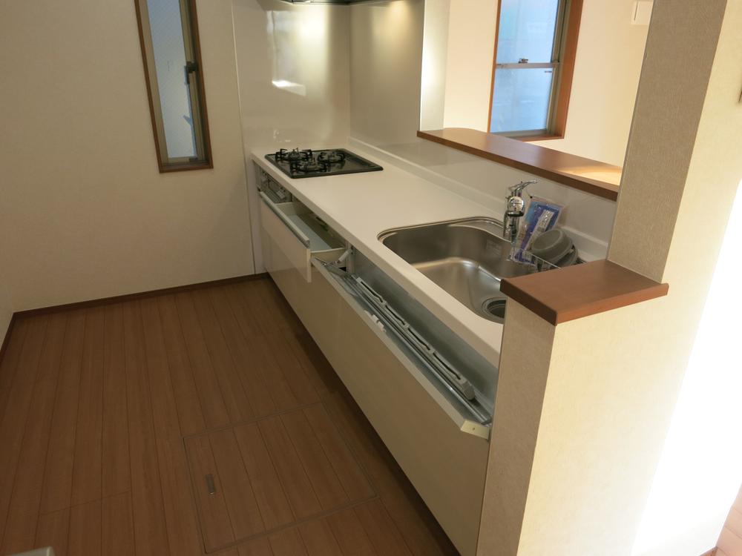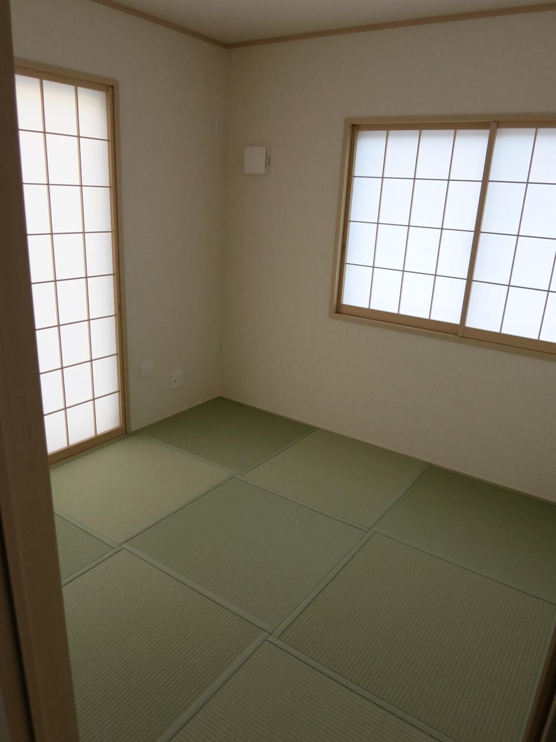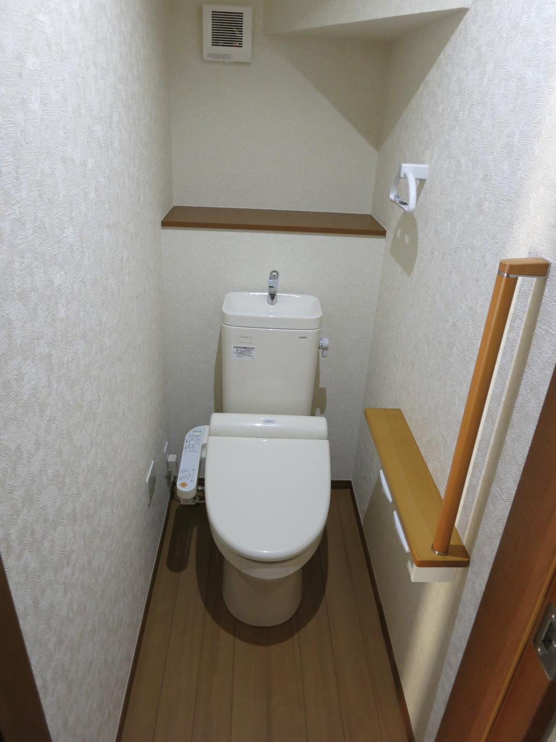|
|
Osaka Prefecture Neyagawa
大阪府寝屋川市
|
|
Keihan "Korien" walk 8 minutes
京阪本線「香里園」歩8分
|
|
Keihan "Korien" is conveniently located an 8-minute walk from the station! ! We live on flat ground facilities to enrich! Facing south! ! Solar power generation system as standard equipment! ! !
京阪本線『香里園』駅より徒歩8分の好立地です!!平坦地で生活施設が充実してます!南向き!!太陽光発電システム標準装備!!!
|
Features pickup 特徴ピックアップ | | Solar power system / It is close to the city / Facing south / System kitchen / Flat to the station / Siemens south road / Corner lot / Shaping land / Face-to-face kitchen / Toilet 2 places / 2-story / South balcony / TV monitor interphone / Flat terrain 太陽光発電システム /市街地が近い /南向き /システムキッチン /駅まで平坦 /南側道路面す /角地 /整形地 /対面式キッチン /トイレ2ヶ所 /2階建 /南面バルコニー /TVモニタ付インターホン /平坦地 |
Price 価格 | | 29,800,000 yen ~ 32,800,000 yen 2980万円 ~ 3280万円 |
Floor plan 間取り | | 4LDK 4LDK |
Units sold 販売戸数 | | 4 units 4戸 |
Total units 総戸数 | | 4 units 4戸 |
Land area 土地面積 | | 97.79 sq m ~ 97.8 sq m (registration) 97.79m2 ~ 97.8m2(登記) |
Building area 建物面積 | | 91.53 sq m ~ 98.41 sq m (measured) 91.53m2 ~ 98.41m2(実測) |
Driveway burden-road 私道負担・道路 | | Road width: 4m, Asphaltic pavement 道路幅:4m、アスファルト舗装 |
Completion date 完成時期(築年月) | | 2013 mid-October 2013年10月中旬 |
Address 住所 | | Osaka Prefecture Neyagawa Korinishino cho 大阪府寝屋川市香里西之町 |
Traffic 交通 | | Keihan "Korien" walk 8 minutes 京阪本線「香里園」歩8分
|
Related links 関連リンク | | [Related Sites of this company] 【この会社の関連サイト】 |
Person in charge 担当者より | | Person in charge of the East Shinji Age: 40 Daigyokai experience: There are a lot of things hard to understand is the 12-year home purchase. I day-to-day, It is to politely explain that difficult to understand that you are trying. To eliminate the anxiety is to understand the questions, Please let me help you in looking for better living. 担当者東 真司年齢:40代業界経験:12年住宅購入には分かりにくい事がたくさんあります。私が日々、心掛けていることはその分かりにくい事を丁寧に説明する事です。ご不明な点を理解する事で不安を解消し、より良い住まい探しのお手伝いをさせて頂きます。 |
Contact お問い合せ先 | | TEL: 0800-602-6427 [Toll free] mobile phone ・ Also available from PHS
Caller ID is not notified
Please contact the "saw SUUMO (Sumo)"
If it does not lead, If the real estate company TEL:0800-602-6427【通話料無料】携帯電話・PHSからもご利用いただけます
発信者番号は通知されません
「SUUMO(スーモ)を見た」と問い合わせください
つながらない方、不動産会社の方は
|
Building coverage, floor area ratio 建ぺい率・容積率 | | Kenpei rate: 80% ・ 60%, Volume ratio: 300% ・ 200% 建ペい率:80%・60%、容積率:300%・200% |
Time residents 入居時期 | | Consultation 相談 |
Land of the right form 土地の権利形態 | | Ownership 所有権 |
Structure and method of construction 構造・工法 | | Wooden 2-story 木造2階建 |
Use district 用途地域 | | Residential, Two dwellings 近隣商業、2種住居 |
Overview and notices その他概要・特記事項 | | Contact: East Shinji, Building confirmation number: No. H25SHC110402 担当者:東 真司、建築確認番号:第H25SHC110402号 |
Company profile 会社概要 | | <Marketing alliance (mediated)> governor of Osaka Prefecture (1) No. 056023 (Ltd.) es For Life Yubinbango530-0001 Osaka-shi, Osaka, Kita-ku Umeda 1-2-2 Osaka Station the second building on the 12th floor <販売提携(媒介)>大阪府知事(1)第056023号(株)エスフォーライフ〒530-0001 大阪府大阪市北区梅田1-2-2 大阪駅前第2ビル12階 |

