New Homes » Kansai » Osaka prefecture » Neyagawa
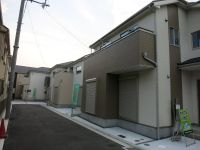 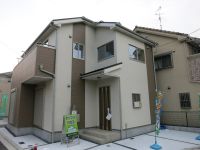
| | Osaka Prefecture Neyagawa 大阪府寝屋川市 |
| Keihan "Neyagawa" walk 15 minutes 京阪本線「寝屋川市」歩15分 |
| Pre-ground survey, Immediate Available, Facing south, System kitchen, Bathroom Dryer, Yang per good, Flat to the station, Ventilation good, Water filter, City gas, Flat terrain 地盤調査済、即入居可、南向き、システムキッチン、浴室乾燥機、陽当り良好、駅まで平坦、通風良好、浄水器、都市ガス、平坦地 |
Features pickup 特徴ピックアップ | | Pre-ground survey / Immediate Available / Facing south / System kitchen / Bathroom Dryer / Yang per good / Flat to the station / Ventilation good / Water filter / City gas / Flat terrain 地盤調査済 /即入居可 /南向き /システムキッチン /浴室乾燥機 /陽当り良好 /駅まで平坦 /通風良好 /浄水器 /都市ガス /平坦地 | Event information イベント情報 | | Local guide Board (Please be sure to ask in advance) schedule / Every Saturday, Sunday and public holidays time / 10:00 ~ 18:00 現地案内会(事前に必ずお問い合わせください)日程/毎週土日祝時間/10:00 ~ 18:00 | Price 価格 | | 19,800,000 yen ~ 27,800,000 yen 1980万円 ~ 2780万円 | Floor plan 間取り | | 4LDK 4LDK | Units sold 販売戸数 | | 4 units 4戸 | Total units 総戸数 | | 4 units 4戸 | Land area 土地面積 | | 91.37 sq m ~ 100.99 sq m (measured) 91.37m2 ~ 100.99m2(実測) | Building area 建物面積 | | 92.74 sq m ~ 101.65 sq m (measured) 92.74m2 ~ 101.65m2(実測) | Driveway burden-road 私道負担・道路 | | Neyagawa city road 4.7m 寝屋川市市道 4.7m | Completion date 完成時期(築年月) | | In late May 2013 2013年5月下旬 | Address 住所 | | Osaka Prefecture Neyagawa Ikeda 1-31-19 大阪府寝屋川市池田1-31-19 | Traffic 交通 | | Keihan "Neyagawa" walk 15 minutes
Keihan "Korien" walk 29 minutes
Keihan "Kayashima" walk 42 minutes 京阪本線「寝屋川市」歩15分
京阪本線「香里園」歩29分
京阪本線「萱島」歩42分
| Person in charge 担当者より | | Person in charge of real-estate and building Kojima Yusuke Age: 30 Daigyokai Experience: 7 years 担当者宅建小島 佑介年齢:30代業界経験:7年 | Contact お問い合せ先 | | TEL: 0800-602-6427 [Toll free] mobile phone ・ Also available from PHS
Caller ID is not notified
Please contact the "saw SUUMO (Sumo)"
If it does not lead, If the real estate company TEL:0800-602-6427【通話料無料】携帯電話・PHSからもご利用いただけます
発信者番号は通知されません
「SUUMO(スーモ)を見た」と問い合わせください
つながらない方、不動産会社の方は
| Building coverage, floor area ratio 建ぺい率・容積率 | | Building coverage: 60%, Volume ratio: 200% 建ぺい率:60%、容積率:200% | Time residents 入居時期 | | Immediate available 即入居可 | Land of the right form 土地の権利形態 | | Ownership 所有権 | Structure and method of construction 構造・工法 | | Wooden 2-story (framing method) 木造2階建(軸組工法) | Use district 用途地域 | | Two mid-high 2種中高 | Land category 地目 | | Residential land 宅地 | Overview and notices その他概要・特記事項 | | Contact: Kojima Yusuke, Building confirmation number: No. Trust 12-4856 other 担当者:小島 佑介、建築確認番号:第トラスト12-4856号他 | Company profile 会社概要 | | <Mediation> governor of Osaka Prefecture (1) No. 056023 (Ltd.) es For Life Yubinbango530-0001 Osaka-shi, Osaka, Kita-ku Umeda 1-2-2 Osaka Station the second building on the 12th floor <仲介>大阪府知事(1)第056023号(株)エスフォーライフ〒530-0001 大阪府大阪市北区梅田1-2-2 大阪駅前第2ビル12階 |
Local photos, including front road前面道路含む現地写真 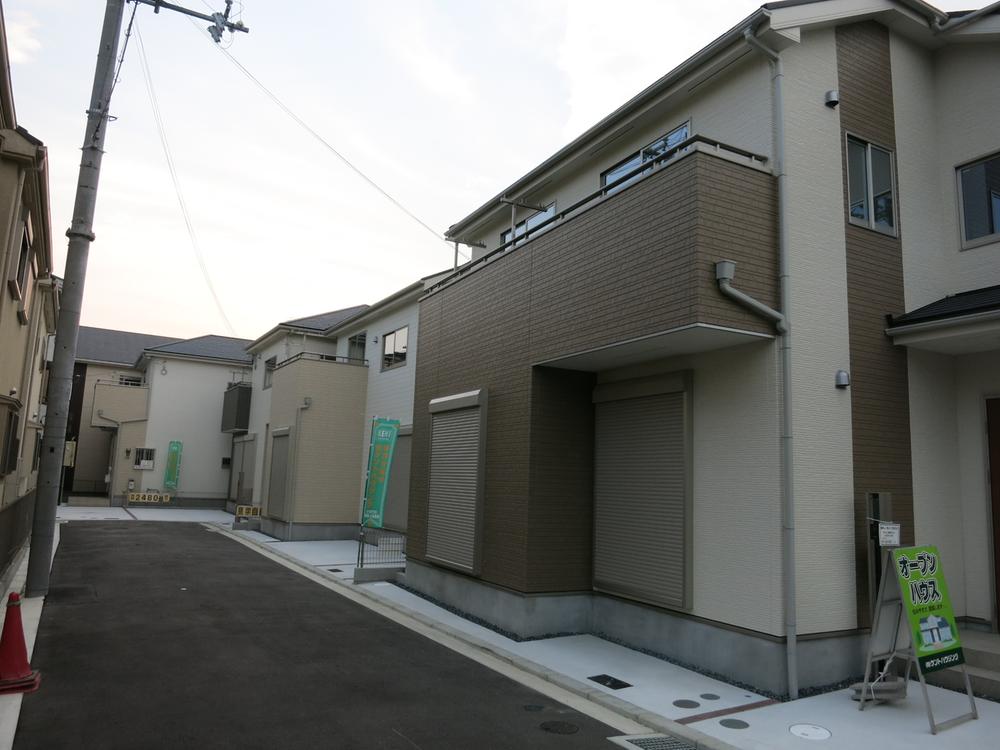 Local (September 2013) Shooting
現地(2013年9月)撮影
Otherその他 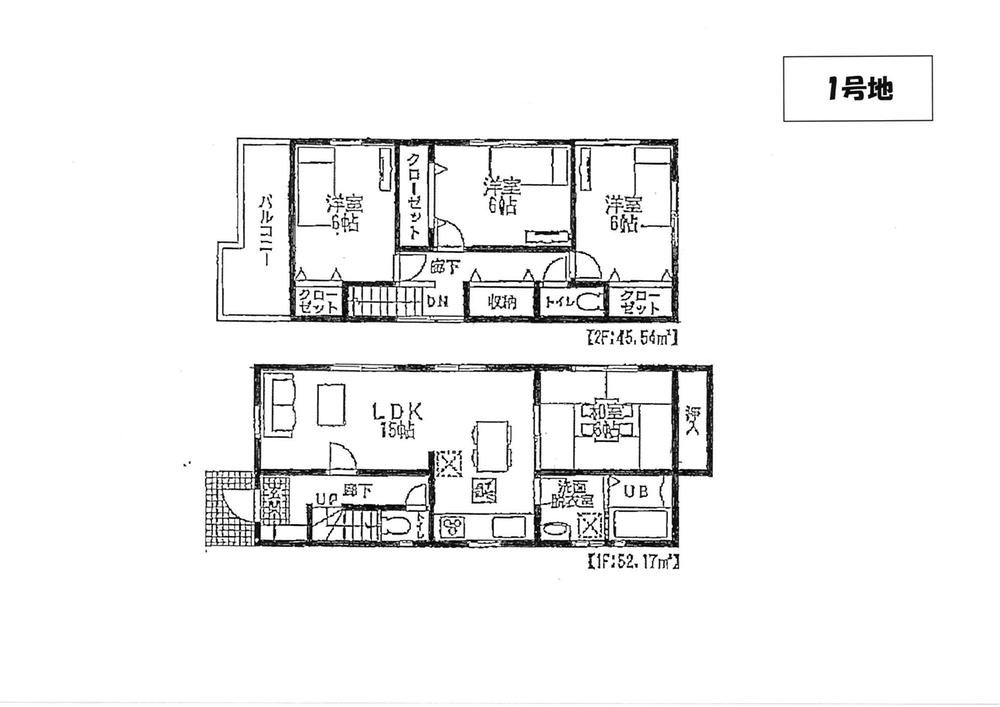 No. 1 ground floor plan
1号地間取り図
Local appearance photo現地外観写真 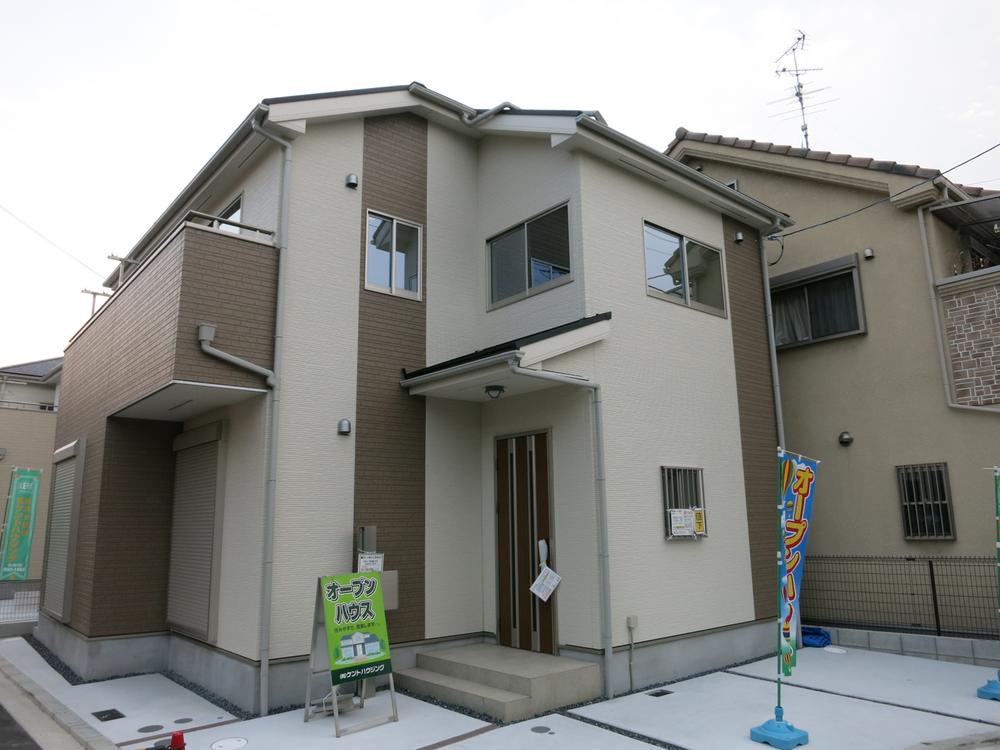 Local (September 2013) Shooting
現地(2013年9月)撮影
Floor plan間取り図 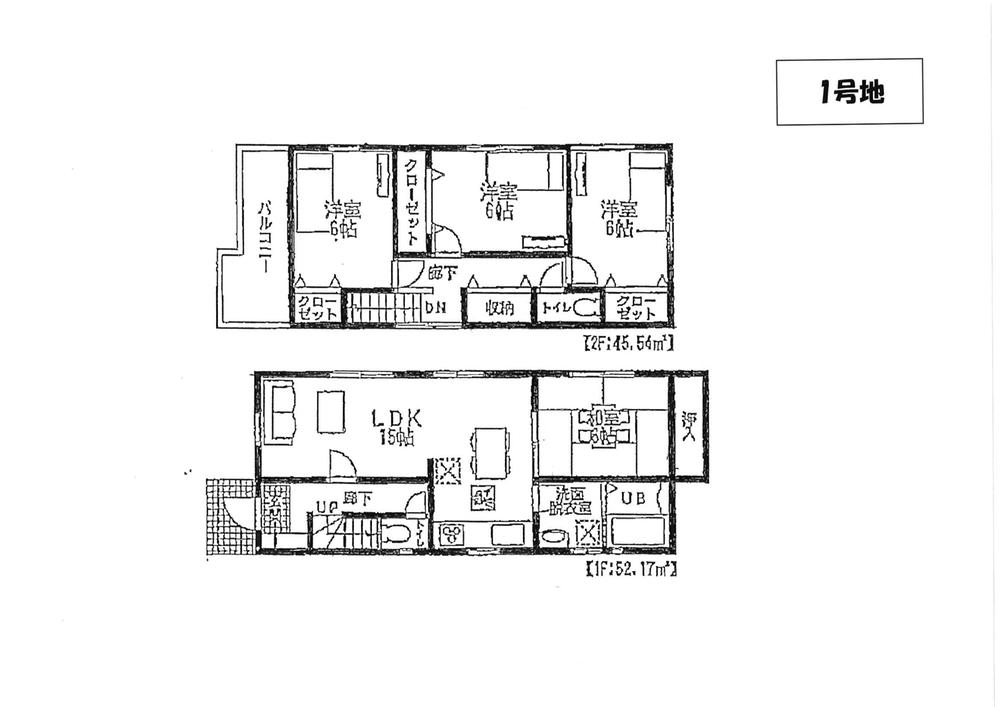 (No. 1 point), Price 19,800,000 yen, 4LDK, Land area 100.99 sq m , Building area 97.71 sq m
(1号地)、価格1980万円、4LDK、土地面積100.99m2、建物面積97.71m2
Livingリビング 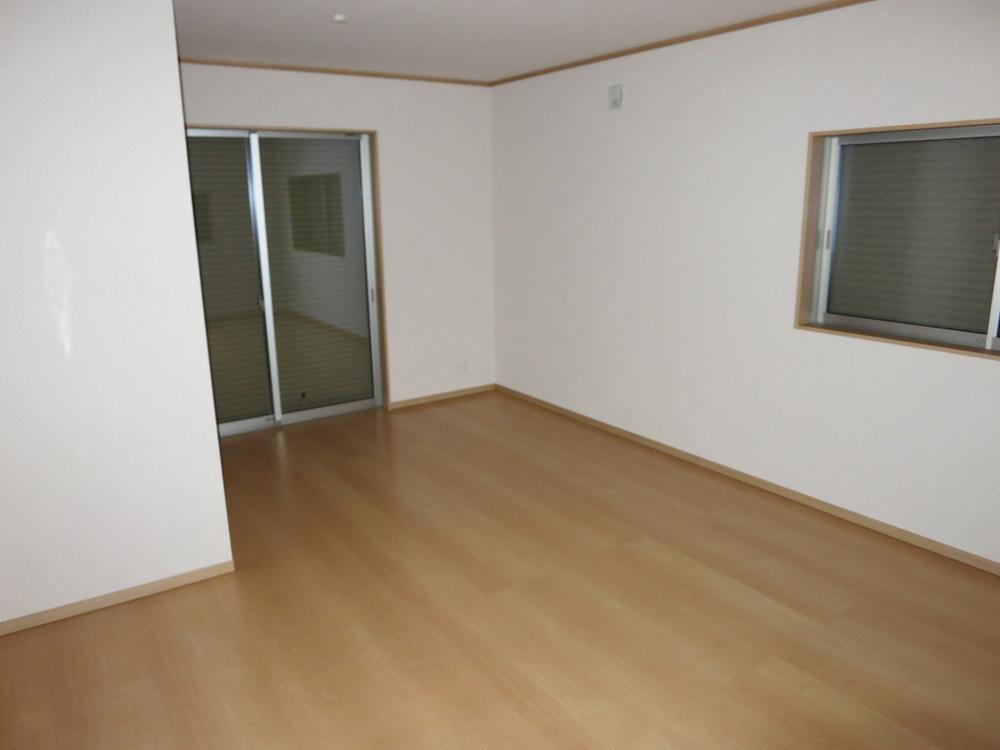 Indoor (September 2013) Shooting
室内(2013年9月)撮影
Bathroom浴室 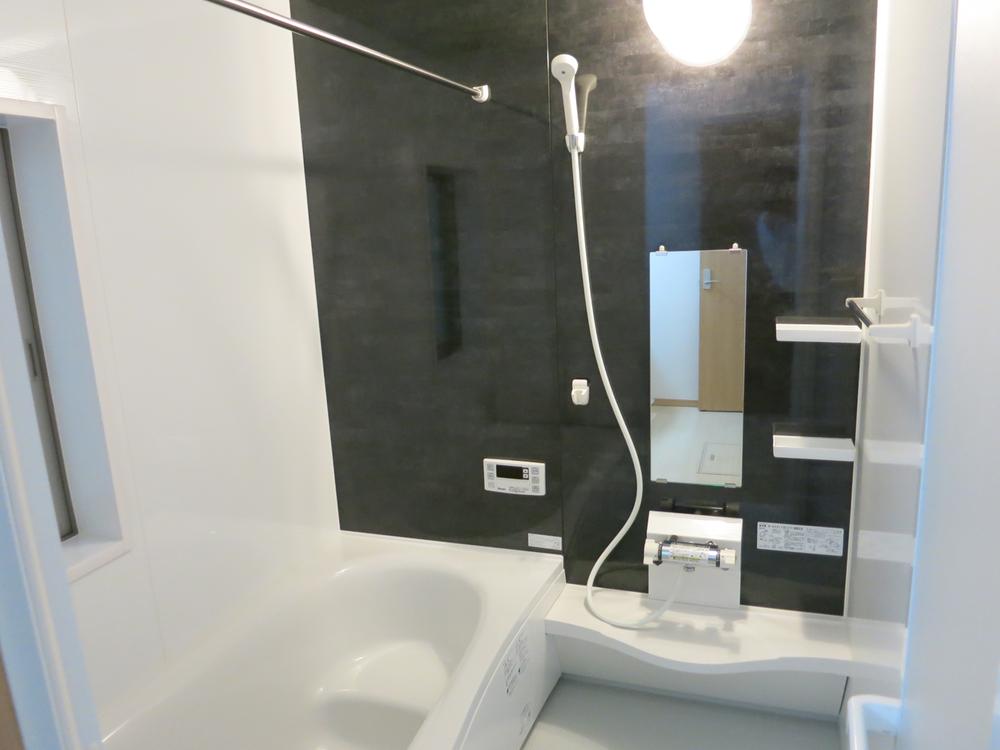 Local (September 2013) Shooting
現地(2013年9月)撮影
Kitchenキッチン 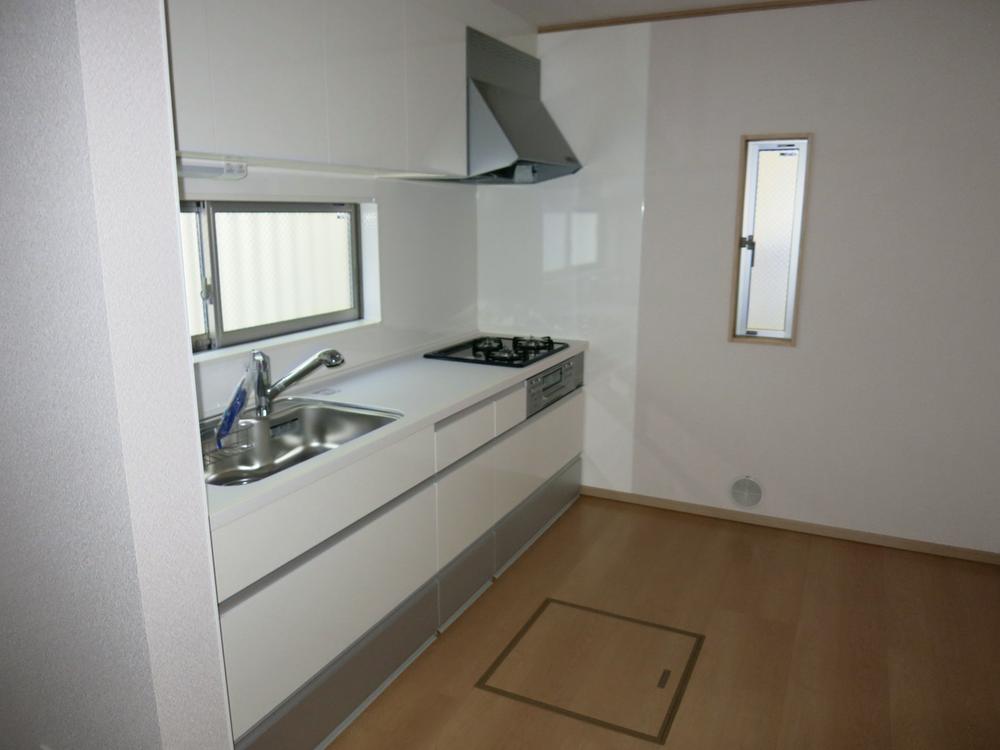 Indoor (September 2013) Shooting
室内(2013年9月)撮影
Wash basin, toilet洗面台・洗面所 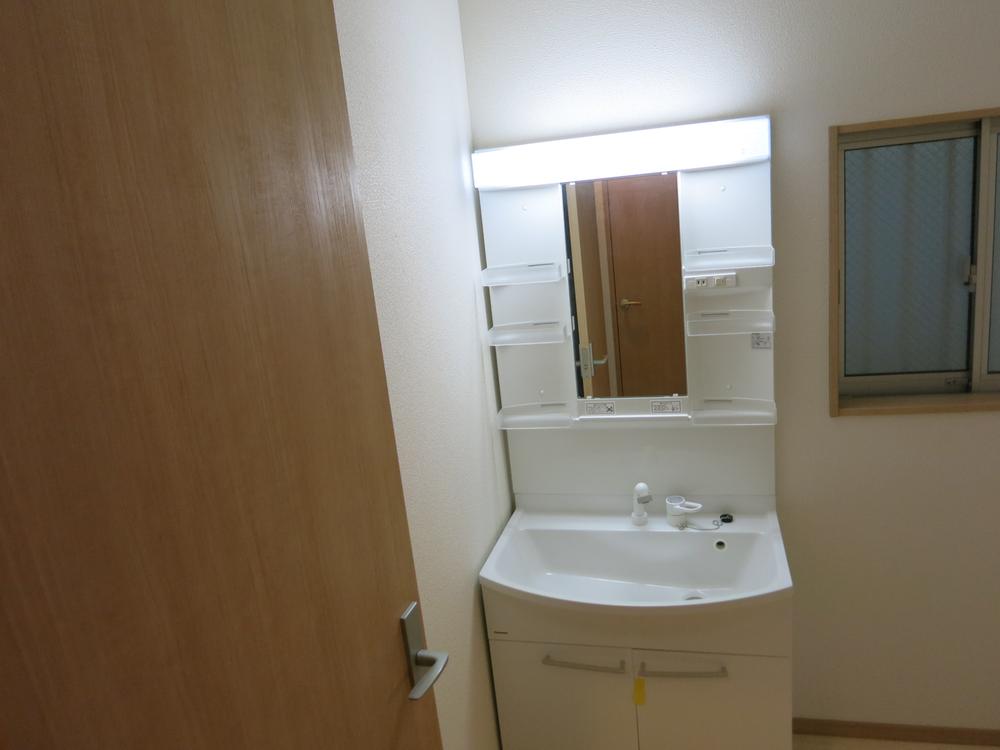 Indoor (September 2013) Shooting
室内(2013年9月)撮影
Receipt収納 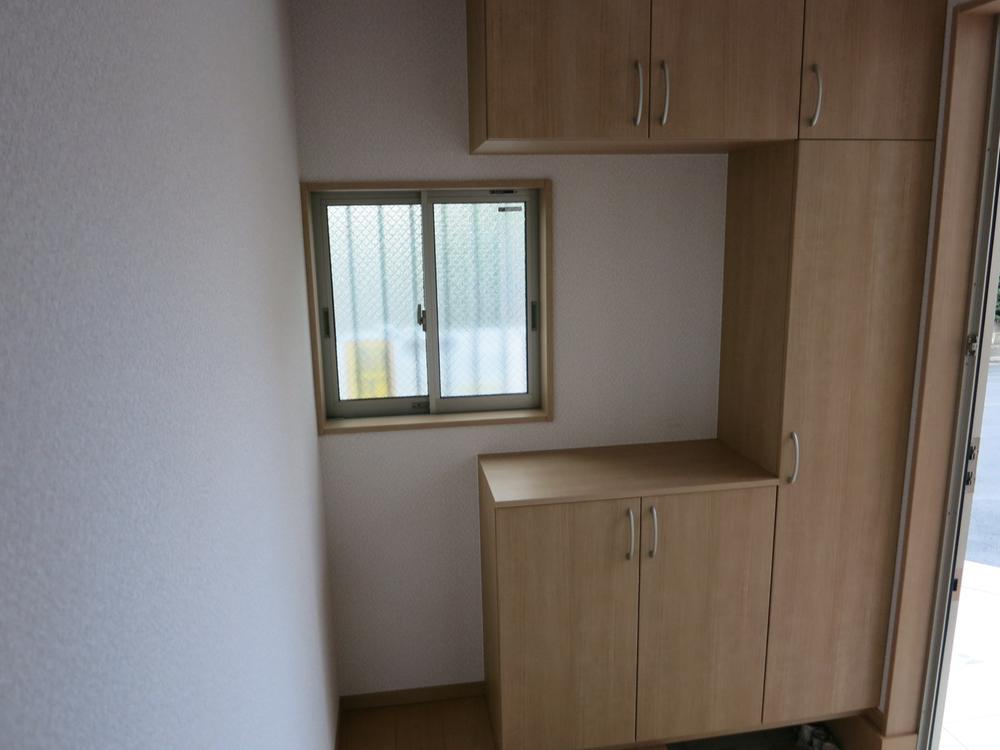 Indoor (September 2013) Shooting
室内(2013年9月)撮影
Otherその他 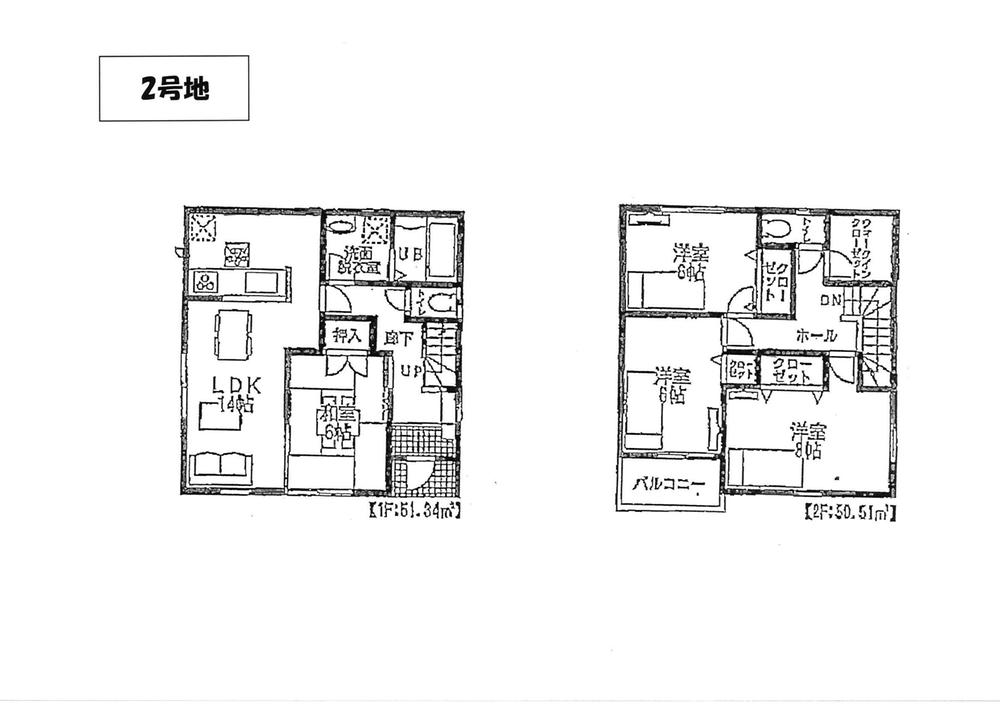 No. 2 ground floor plan
2号地間取り図
Kitchenキッチン 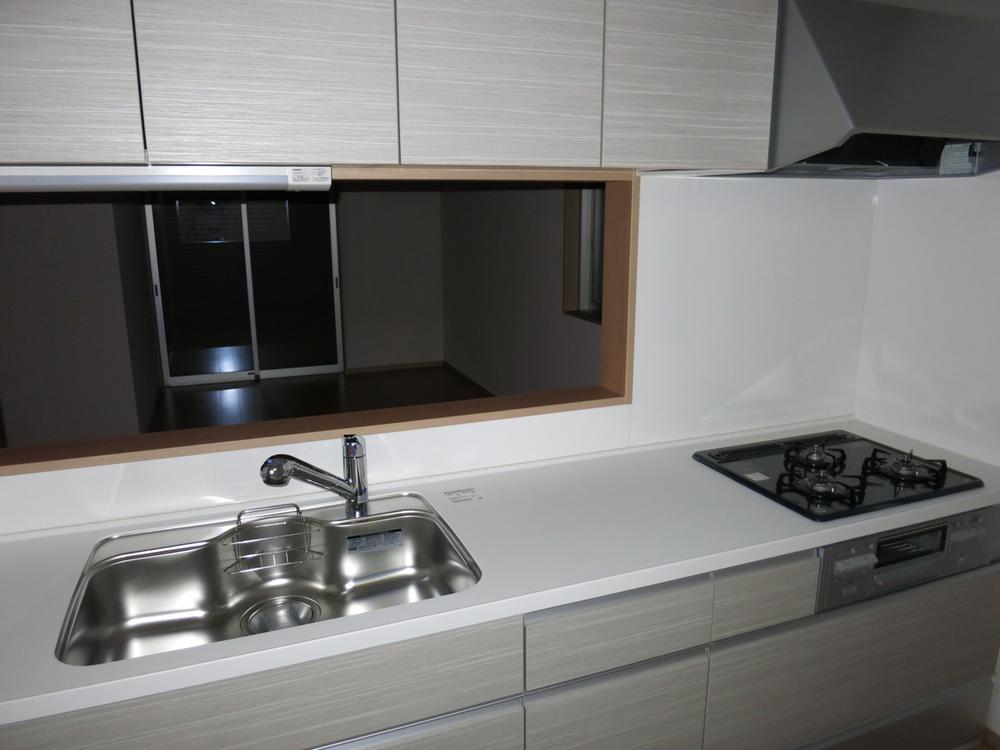 Indoor (September 2013) Shooting
室内(2013年9月)撮影
Otherその他 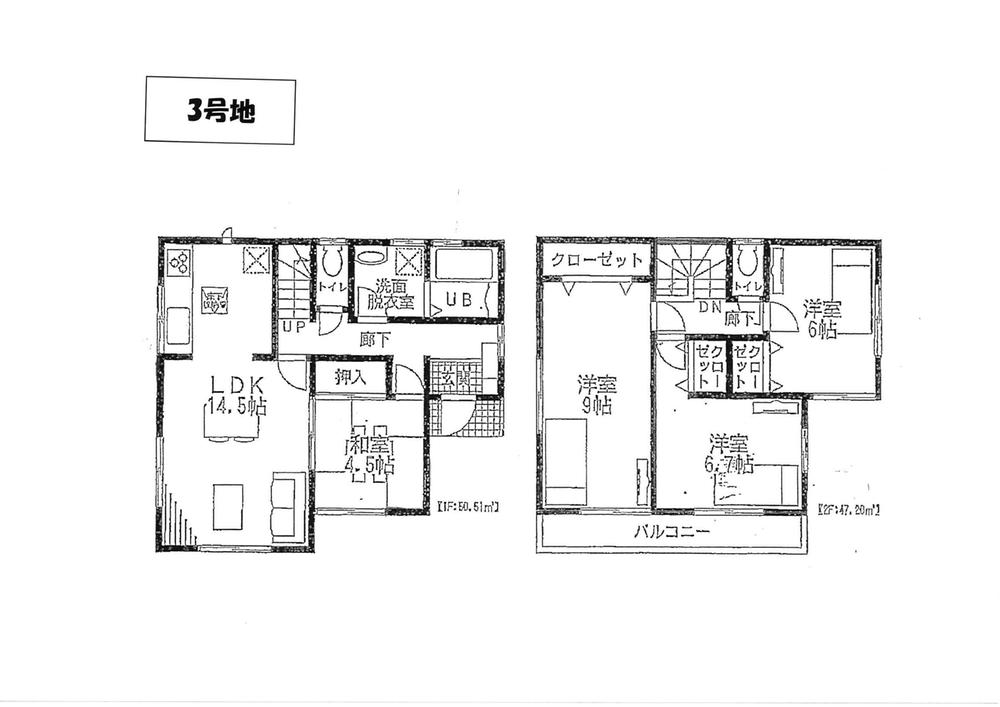 No. 3 land floor plan
3号地間取り図
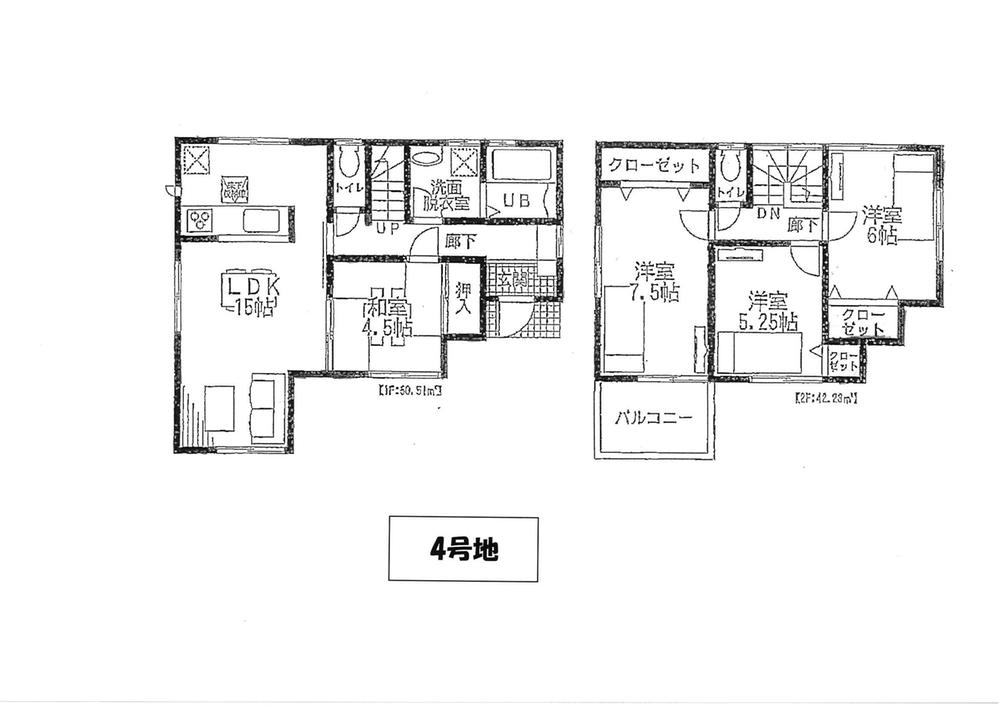 No. 4 place Floor Plan
4号地間取り図
Location
|














