New Homes » Kansai » Osaka prefecture » Neyagawa
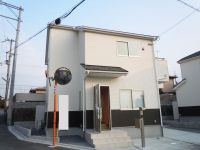 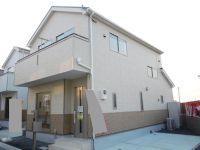
| | Osaka Prefecture Neyagawa 大阪府寝屋川市 |
| Keihan "Neyagawa" walk 23 minutes 京阪本線「寝屋川市」歩23分 |
| ■ Limited in a quiet residential area 4 subdivisions start! ■ Friendly housing to the environment and the household in all-electric ■閑静な住宅街に限定4区画分譲開始!■オール電化で環境と家計に優しい住宅 |
| [Household equipment] Flat 35 ・ 35S available (however 35S is application fees 60000 yen separately) ・ All-electric ・ Face-to-face system Kitchen ・ Water purifier integrated faucet ・ Living 15 quires more ・ TV monitor with intercom ・ Shower Dresser [Surrounding facilities] Neyagawa Municipal first Junior High School: 13-minute walk (1020m) ・ Neyagawa Tatsuhigashi Elementary School: a 12-minute walk (951m) ・ Uzumasa kindergarten: 9 minute walk (706m) ・ Ueyama hospital: 18 mins (1369m) ・ Neyagawa Depomato: 18 mins (1367m) ・ Super Life: 18 mins (1367m) ・ Seven-Eleven: 9 minute walk (714m) ・ Drugstore server: 20 minutes' walk (1539m) ・ Konan: 20 minutes' walk (1565m) 【住宅設備】 フラット35・35S利用可能(但し35Sは申請事務手数料60000円別途) ・ オール電化 ・ 対面式システムキッチン ・ 浄水器一体型水栓 ・ リビング15帖以上 ・ TVモニター付きインターホン ・ シャワードレッサー【周辺施設】 寝屋川市立第一中学校:徒歩13分(1020m)・寝屋川市立東小学校:徒歩12分(951m)・太秦幼稚園:徒歩9分(706m)・上山病院:徒歩18分(1369m)・寝屋川デポマート:徒歩18分(1367m)・スーパーライフ:徒歩18分(1367m)・セブンイレブン:徒歩9分(714m)・ドラッグストアサーバ:徒歩20分(1539m)・コーナン:徒歩20分(1565m) |
Features pickup 特徴ピックアップ | | Corresponding to the flat-35S / Parking two Allowed / It is close to Tennis Court / System kitchen / Bathroom Dryer / Yang per good / All room storage / A quiet residential area / LDK15 tatami mats or more / Japanese-style room / Washbasin with shower / Face-to-face kitchen / Security enhancement / Wide balcony / Toilet 2 places / 2-story / 2 or more sides balcony / South balcony / Double-glazing / Zenshitsuminami direction / Warm water washing toilet seat / Underfloor Storage / The window in the bathroom / TV monitor interphone / Ventilation good / All room 6 tatami mats or more / Water filter / All-electric / All rooms are two-sided lighting フラット35Sに対応 /駐車2台可 /テニスコートが近い /システムキッチン /浴室乾燥機 /陽当り良好 /全居室収納 /閑静な住宅地 /LDK15畳以上 /和室 /シャワー付洗面台 /対面式キッチン /セキュリティ充実 /ワイドバルコニー /トイレ2ヶ所 /2階建 /2面以上バルコニー /南面バルコニー /複層ガラス /全室南向き /温水洗浄便座 /床下収納 /浴室に窓 /TVモニタ付インターホン /通風良好 /全居室6畳以上 /浄水器 /オール電化 /全室2面採光 | Event information イベント情報 | | Local guide Board (Please be sure to ask in advance) schedule / During the public time / 10:00 ~ 17:00 現地案内会(事前に必ずお問い合わせください)日程/公開中時間/10:00 ~ 17:00 | Price 価格 | | 28.8 million yen ・ 30,800,000 yen 2880万円・3080万円 | Floor plan 間取り | | 4LDK 4LDK | Units sold 販売戸数 | | 4 units 4戸 | Total units 総戸数 | | 4 units 4戸 | Land area 土地面積 | | 120 sq m ・ 120.01 sq m 120m2・120.01m2 | Building area 建物面積 | | 95.58 sq m ~ 103.68 sq m 95.58m2 ~ 103.68m2 | Driveway burden-road 私道負担・道路 | | Asphaltic pavement アスファルト舗装 | Completion date 完成時期(築年月) | | December 2013 2013年12月 | Address 住所 | | Osaka Prefecture Neyagawa Takamiya Asahi hill 大阪府寝屋川市高宮あさひ丘 | Traffic 交通 | | Keihan "Neyagawa" walk 23 minutes 京阪本線「寝屋川市」歩23分
| Related links 関連リンク | | [Related Sites of this company] 【この会社の関連サイト】 | Person in charge 担当者より | | Responsible Shataku Kenkichi round Masataka Age: 40 Daigyokai experience: fun house development that smile spreads to everyone of the three years the family ・ We aim to house hunting. "The itchy place within reach" I would like to try such a business. 担当者宅建吉丸 昌孝年齢:40代業界経験:3年家族の皆様に笑顔が広がる楽しい家づくり・家探しを目指しています。“かゆい所に手が届く”そんな営業を心掛けていきたいと思っております。 | Contact お問い合せ先 | | TEL: 0800-602-6523 [Toll free] mobile phone ・ Also available from PHS
Caller ID is not notified
Please contact the "saw SUUMO (Sumo)"
If it does not lead, If the real estate company TEL:0800-602-6523【通話料無料】携帯電話・PHSからもご利用いただけます
発信者番号は通知されません
「SUUMO(スーモ)を見た」と問い合わせください
つながらない方、不動産会社の方は
| Most price range 最多価格帯 | | 28 million yen ・ 30 million yen (each 2 units) 2800万円台・3000万円台(各2戸) | Building coverage, floor area ratio 建ぺい率・容積率 | | Kenpei rate: 50%, Volume ratio: 100% 建ペい率:50%、容積率:100% | Time residents 入居時期 | | Consultation 相談 | Land of the right form 土地の権利形態 | | Ownership 所有権 | Structure and method of construction 構造・工法 | | Wooden 2-story (framing method) 木造2階建(軸組工法) | Construction 施工 | | Co., Ltd. Ernest One 株式会社アーネストワン | Use district 用途地域 | | One low-rise 1種低層 | Land category 地目 | | Residential land 宅地 | Other limitations その他制限事項 | | Height district, Quasi-fire zones 高度地区、準防火地域 | Overview and notices その他概要・特記事項 | | Contact: Yoshimaru Masataka, Building confirmation number: H25SHC114983 担当者:吉丸 昌孝、建築確認番号:H25SHC114983 | Company profile 会社概要 | | <Mediation> governor of Osaka Prefecture (1) No. 056344 (Ltd.) housing center Yubinbango573-0076 Hirakata, Osaka Higashikorimoto-cho 13-4 <仲介>大阪府知事(1)第056344号(株)ハウジングセンター〒573-0076 大阪府枚方市東香里元町13-4 |
Local appearance photo現地外観写真 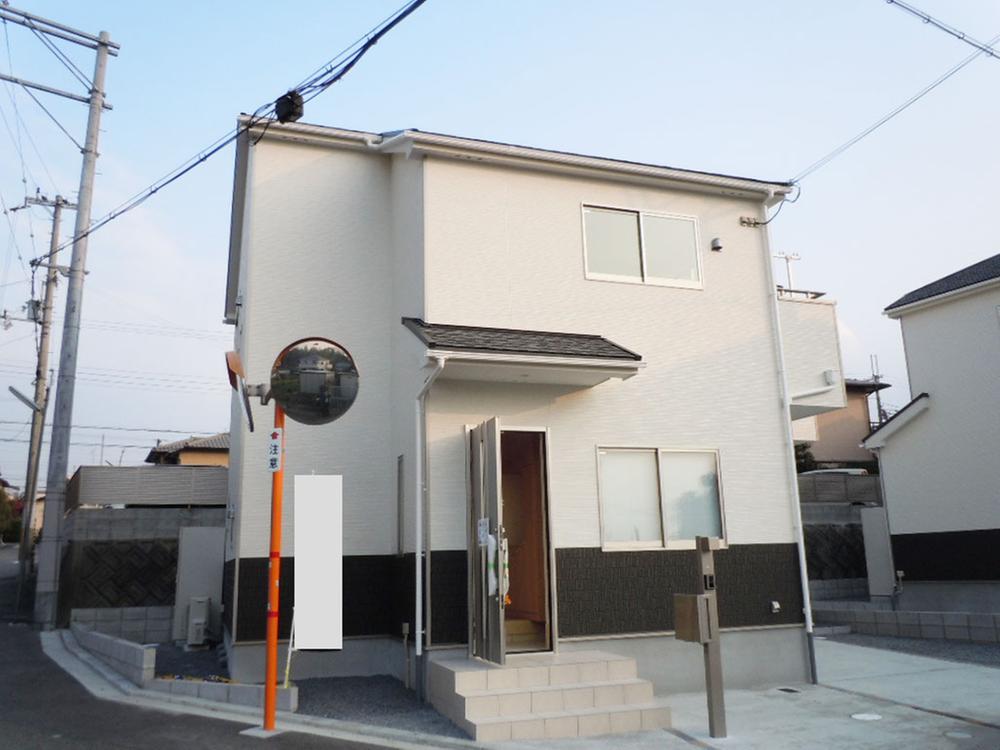 In harmony with the surrounding cityscape, Is a sophisticated appearance does not come in tired. (The company example of construction photos)
周囲の街並みと調和する、飽きの来ない洗練されたたたずまいです。(同社施工例写真)
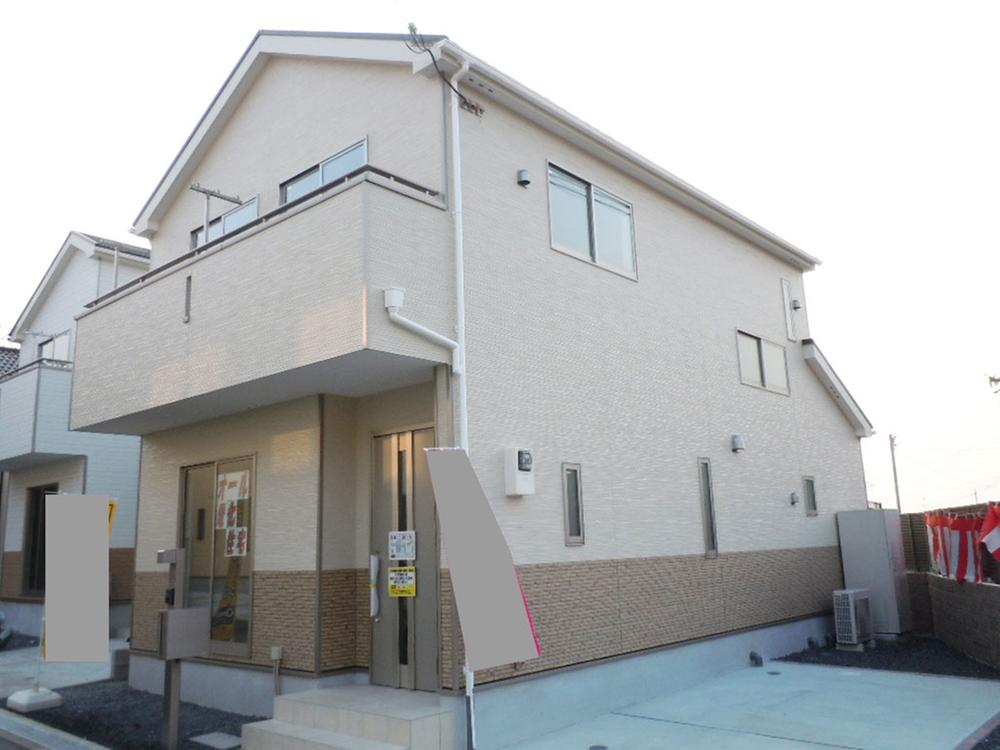 Local (12 May 2013) Shooting
現地(2013年12月)撮影
Livingリビング 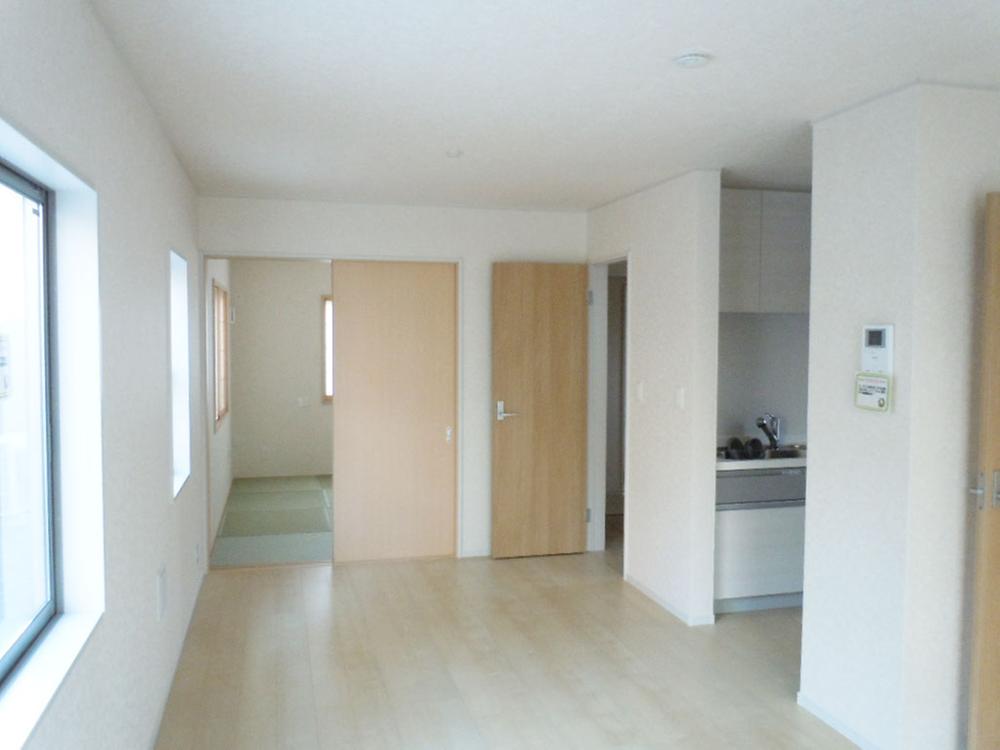 Since taken between always passing through the living room, Peace of mind you know the comings and goings of family!
リビングを必ず通る間取なので、家族の出入りがわかって安心!
Floor plan間取り図 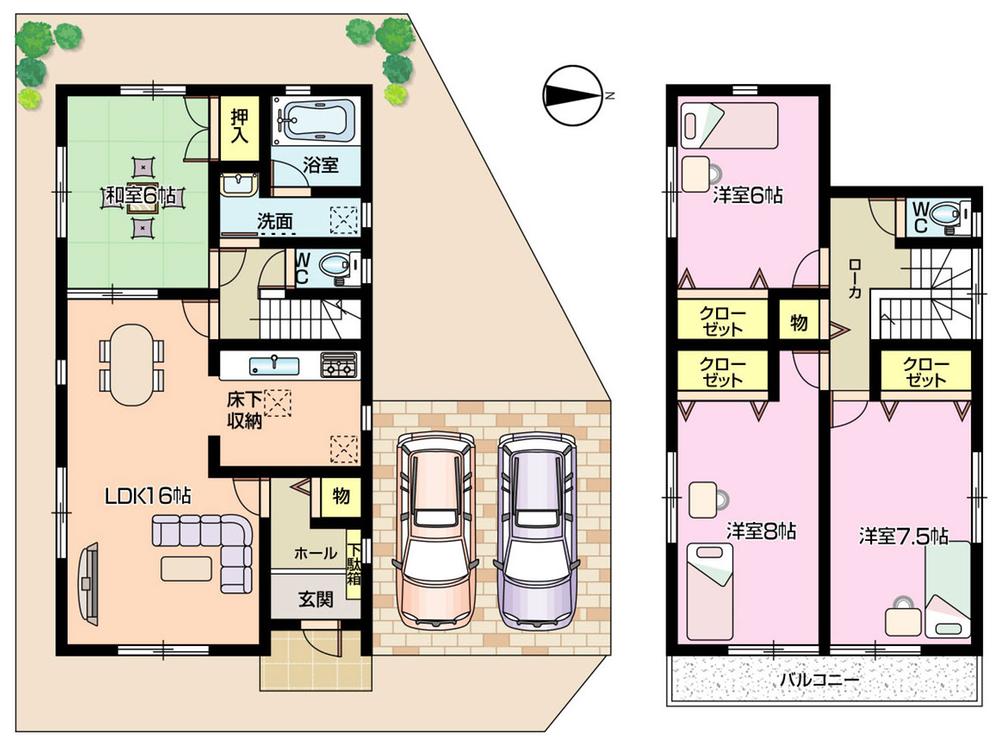 (1 Building), Price 30,800,000 yen, 4LDK, Land area 120.01 sq m , Building area 100.44 sq m
(1号棟)、価格3080万円、4LDK、土地面積120.01m2、建物面積100.44m2
Bathroom浴室 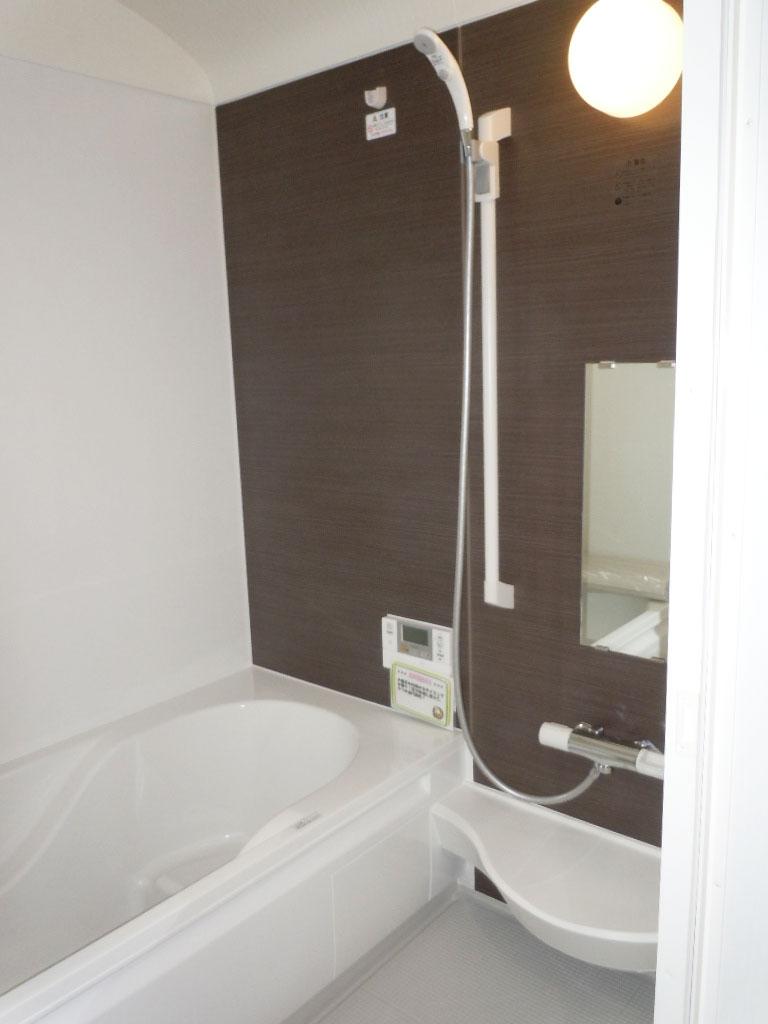 Bright and comfortable, System bus of bathroom heating dryer with!
明るく快適、浴室暖房乾燥機つきのシステムバス!
Kitchenキッチン 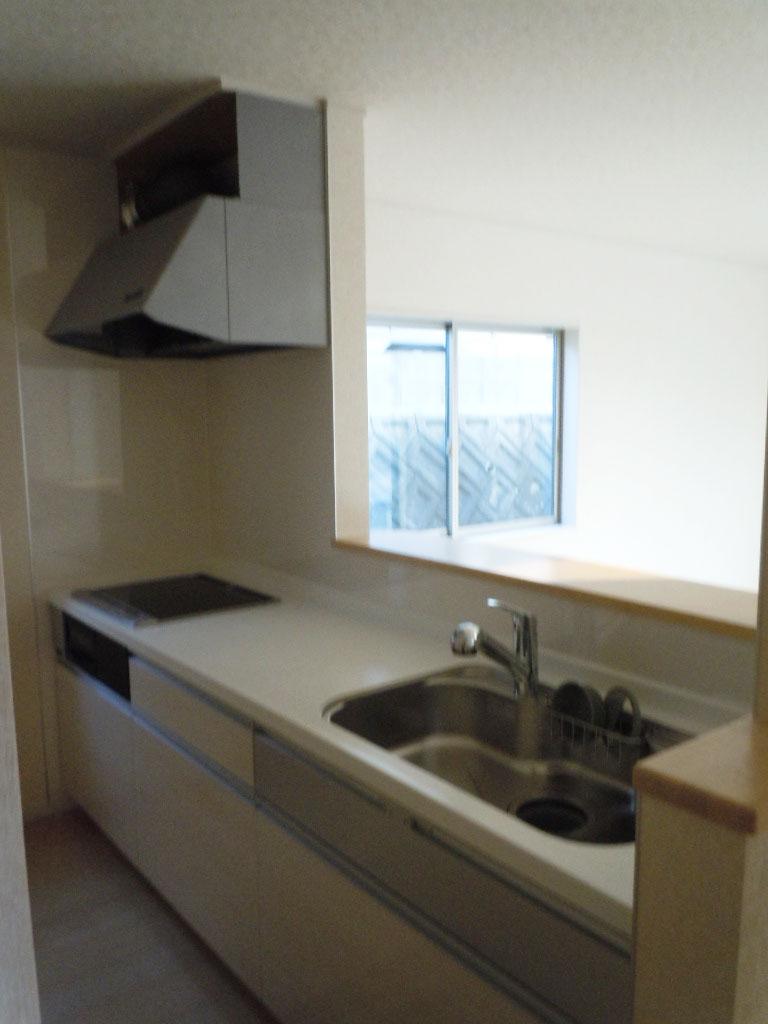 Stainless steel work top specification. Water purifier integrated faucet with.
ステンレス製ワークトップ仕様。浄水器一体型水栓つき。
Non-living roomリビング以外の居室 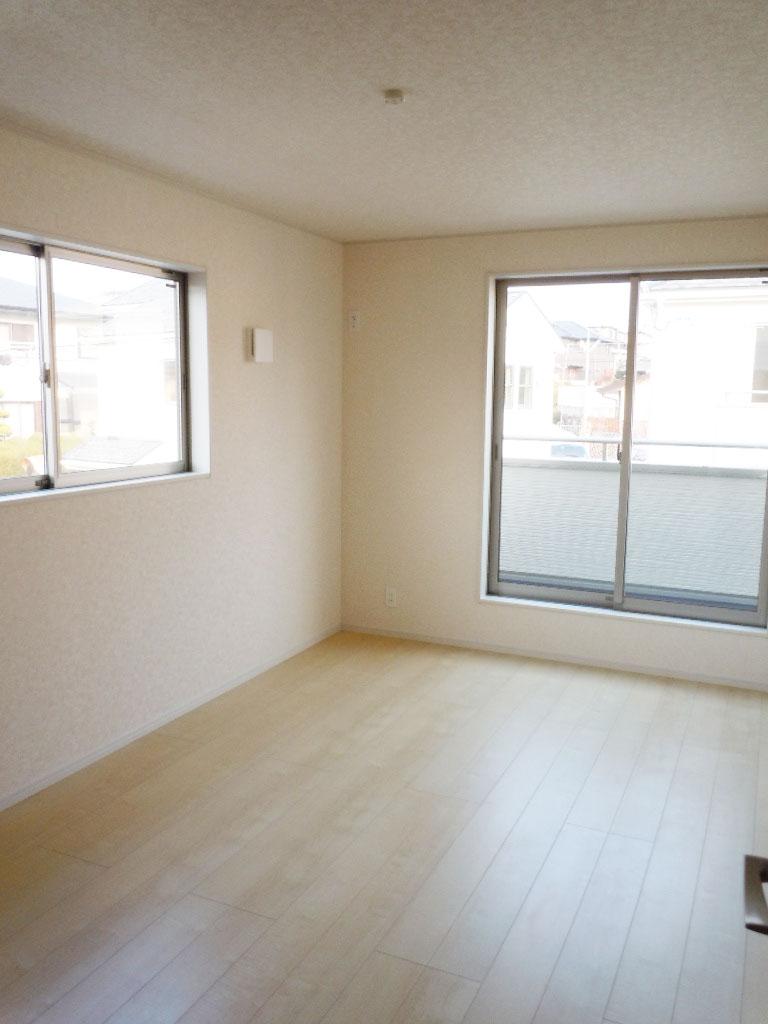 Since the housing are substantial, You can also use the more widely the room!
収納も充実しているので、部屋をより広く使えます!
Wash basin, toilet洗面台・洗面所 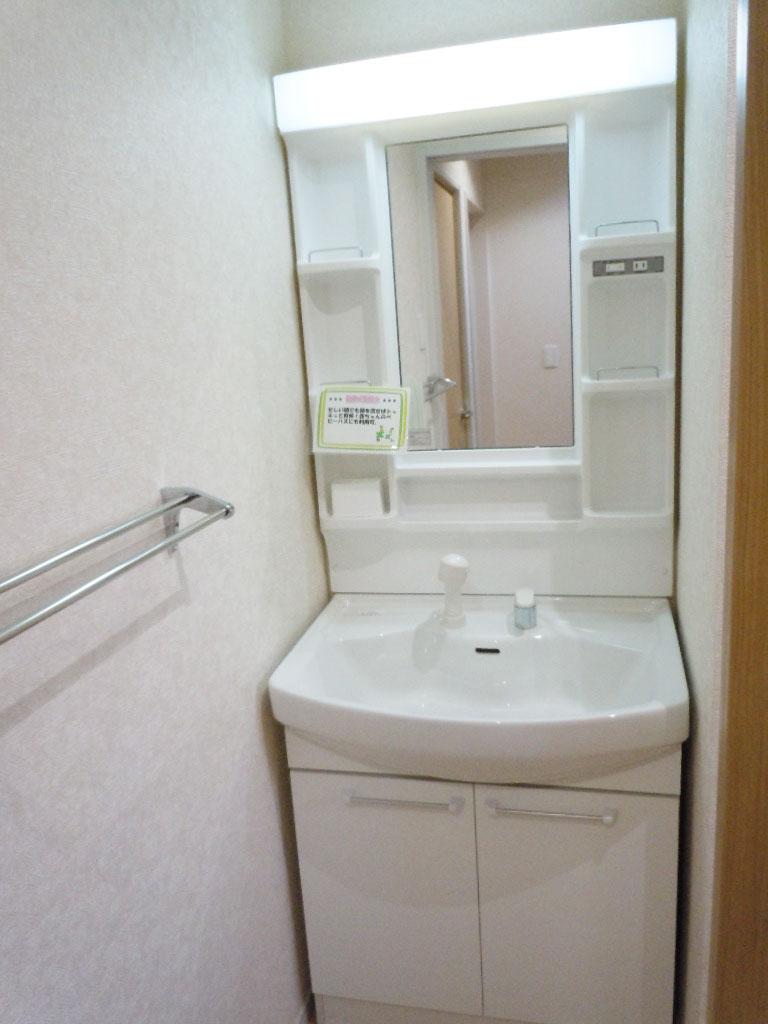 Functional shampoo dresser!
機能的なシャンプードレッサー!
Receipt収納 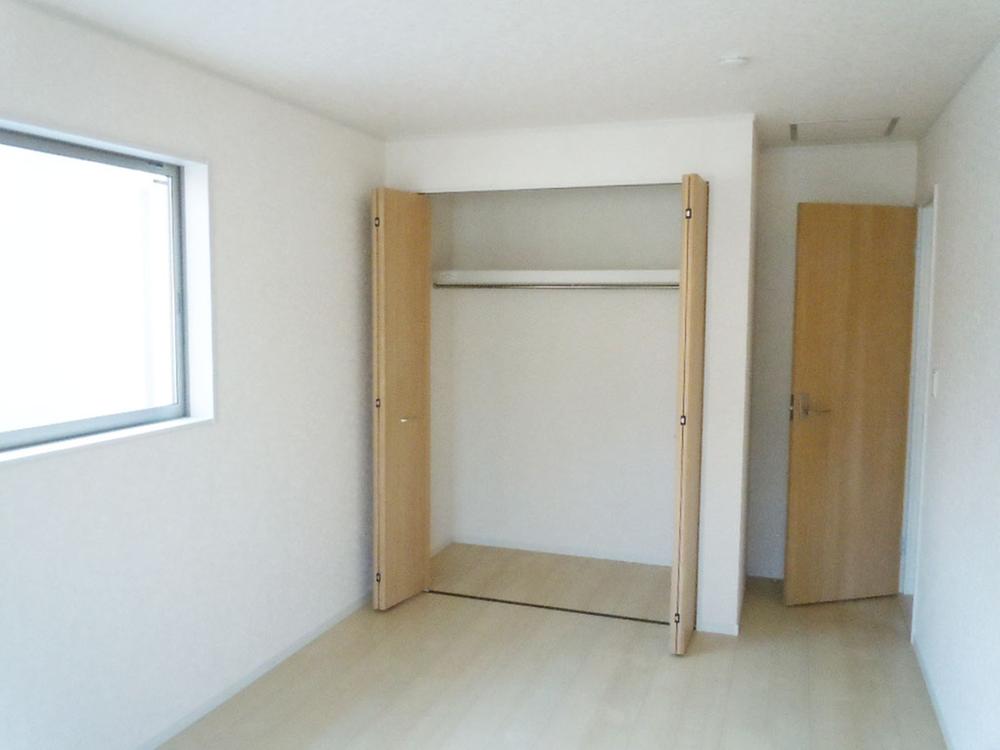 Each room contained plenty!
各部屋収納たっぷり!
Toiletトイレ 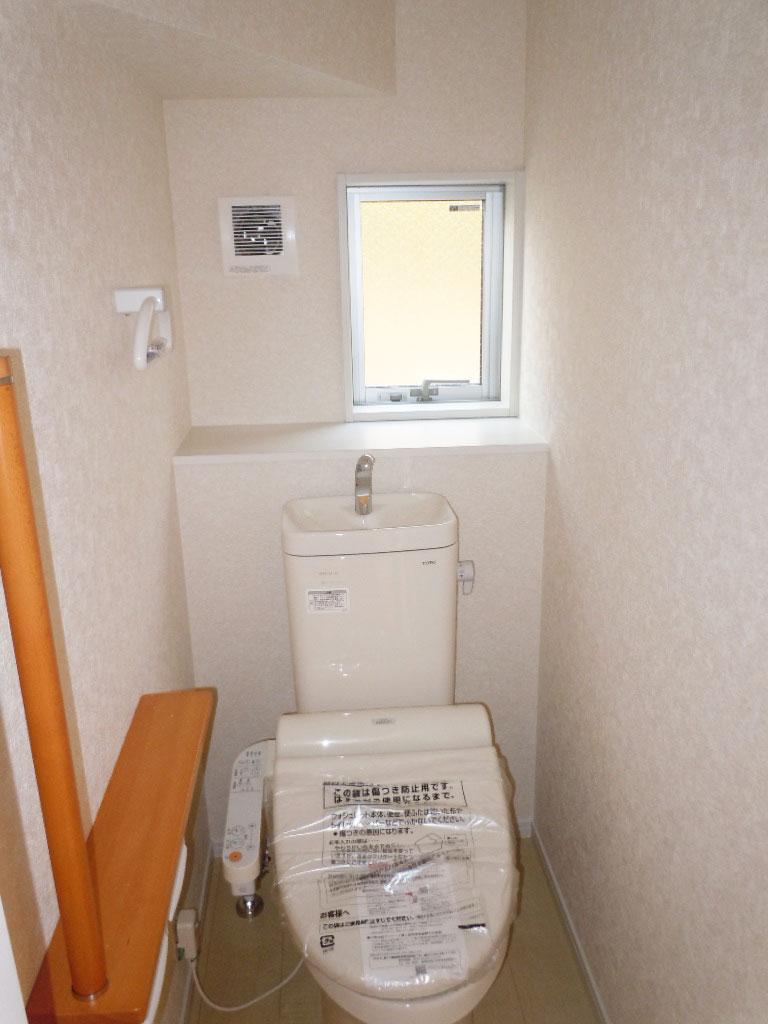 Both places equipped with Washlet!
2か所ともウォシュレットついてます!
Same specifications photos (Other introspection)同仕様写真(その他内観) 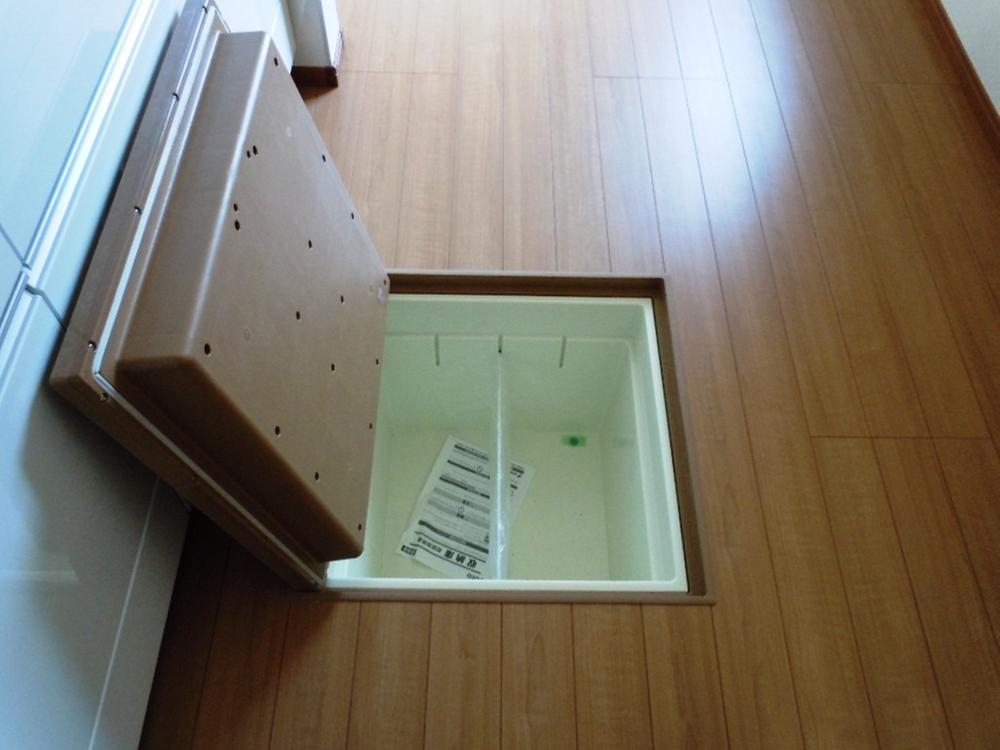 Useful underfloor storage! (The company example of construction photos)
便利な床下収納!(同社施工例写真)
Floor plan間取り図 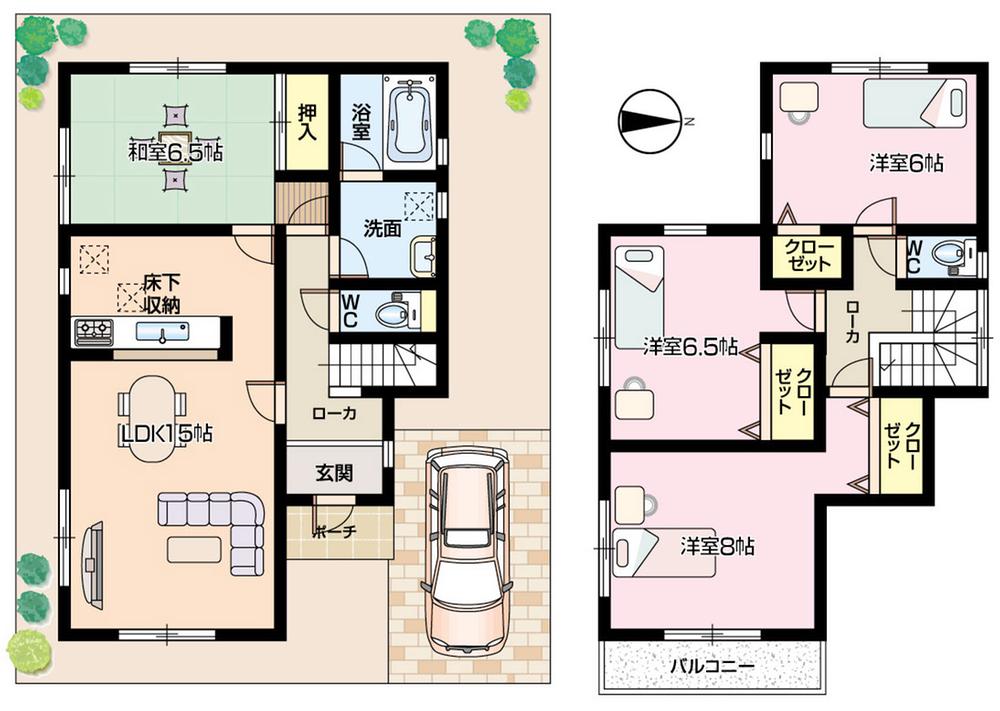 (Building 2), Price 28.8 million yen, 4LDK, Land area 120.01 sq m , Building area 95.58 sq m
(2号棟)、価格2880万円、4LDK、土地面積120.01m2、建物面積95.58m2
Non-living roomリビング以外の居室 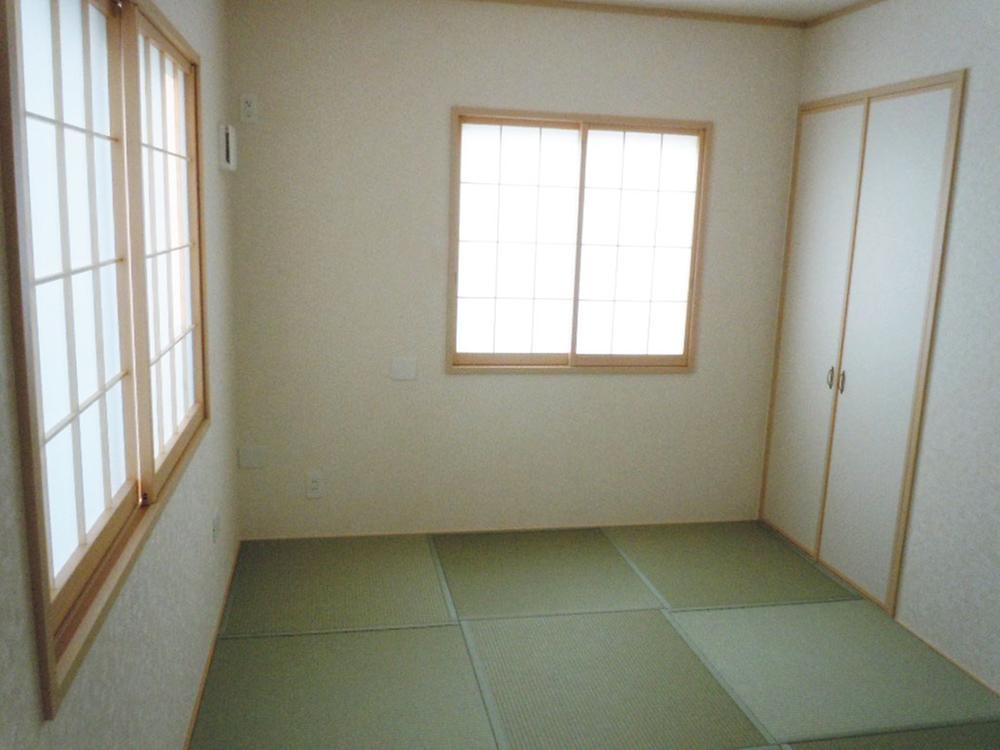 Space of calm sum.
落ち着いた和の空間。
Same specifications photos (Other introspection)同仕様写真(その他内観) 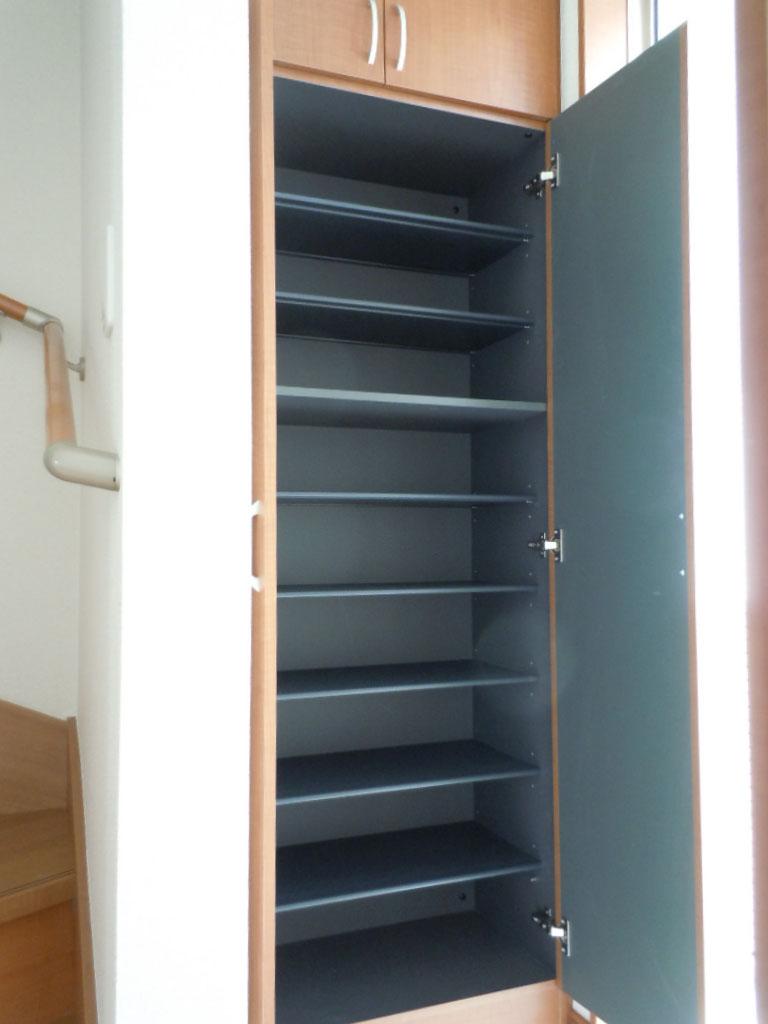 Plenty also secured entrance storage! (The company example of construction photos)
玄関収納もたっぷり確保!(同社施工例写真)
Floor plan間取り図 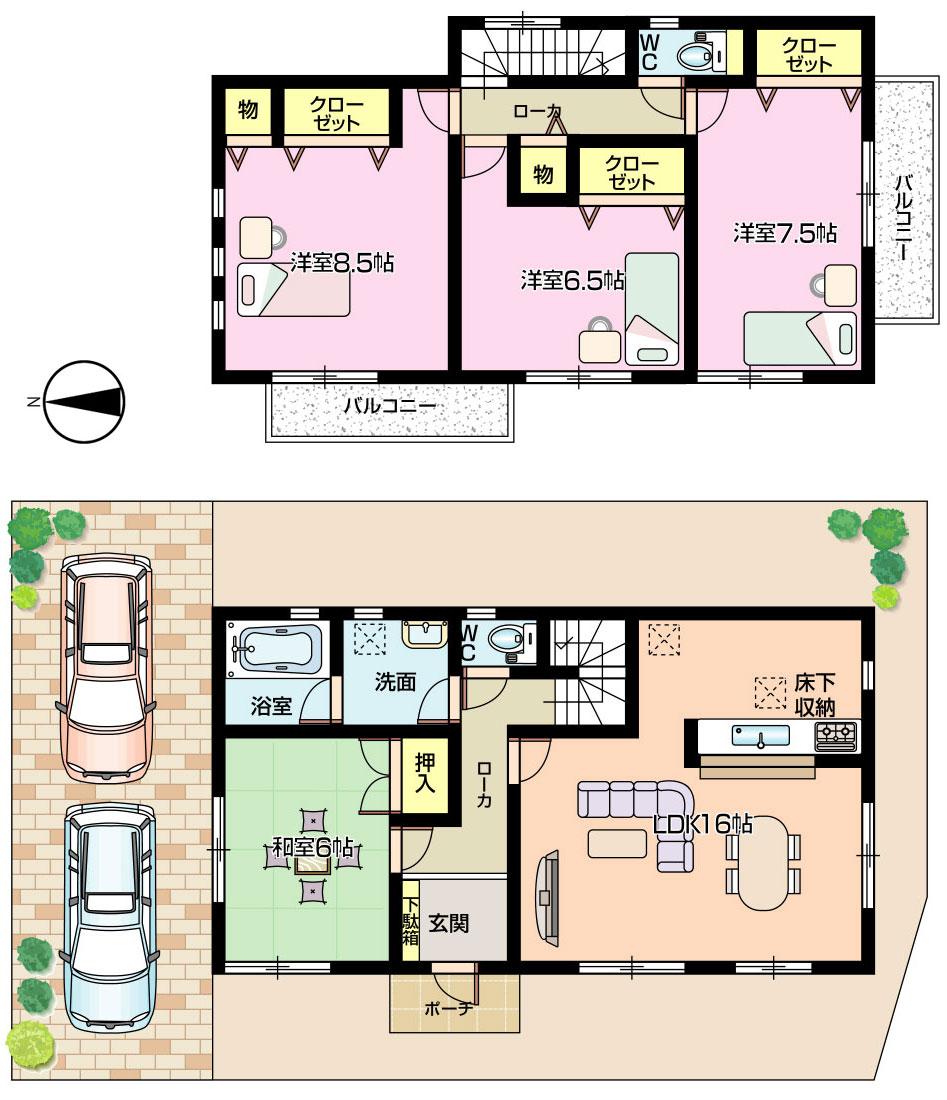 (3 Building), Price 28.8 million yen, 4LDK, Land area 120 sq m , Building area 103.68 sq m
(3号棟)、価格2880万円、4LDK、土地面積120m2、建物面積103.68m2
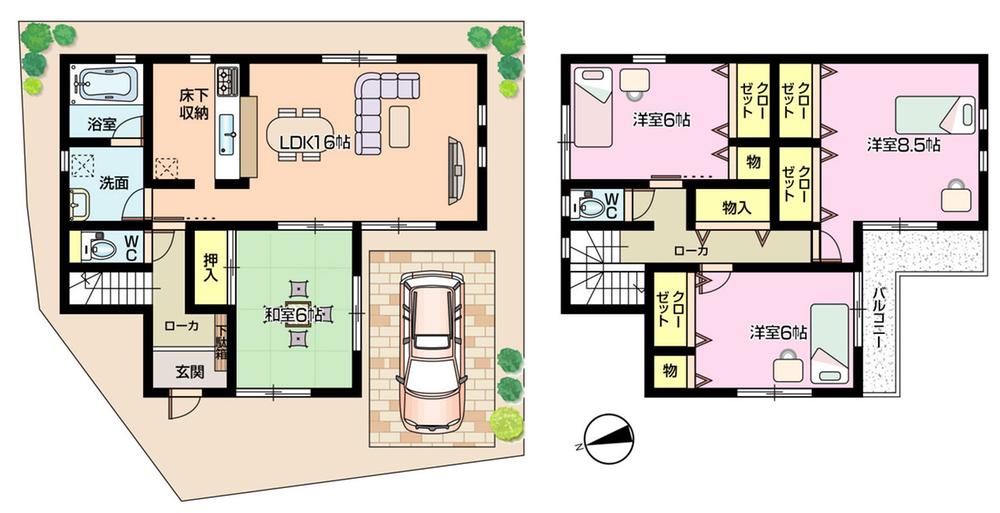 (4 Building), Price 30,800,000 yen, 4LDK, Land area 120.01 sq m , Building area 103.68 sq m
(4号棟)、価格3080万円、4LDK、土地面積120.01m2、建物面積103.68m2
Location
| 
















