New Homes » Kansai » Osaka prefecture » Neyagawa
 
| | Osaka Prefecture Neyagawa 大阪府寝屋川市 |
| Keihan bus "Asahi hill house" walk 7 minutes 京阪バス「あさひ丘住宅」歩7分 |
| Pre-ground survey, Parking two Allowed, 2 along the line more accessible, Facing south, System kitchen, Bathroom Dryer, Yang per good, All room storage, Siemens south road, A quiet residential area, LDK15 tatami mats or more, Corner lotese-style room, Shaping land 地盤調査済、駐車2台可、2沿線以上利用可、南向き、システムキッチン、浴室乾燥機、陽当り良好、全居室収納、南側道路面す、閑静な住宅地、LDK15畳以上、角地、和室、整形地 |
| Pre-ground survey, Parking two Allowed, 2 along the line more accessible, Facing south, System kitchen, Bathroom Dryer, Yang per good, All room storage, Siemens south road, A quiet residential area, LDK15 tatami mats or more, Corner lotese-style room, Shaping land, Washbasin with shower, Face-to-face kitchen, Wide balcony, Barrier-free, Toilet 2 places, Bathroom 1 tsubo or more, 2-story, Southeast direction, South balcony, Double-glazing, Underfloor Storage, The window in the bathroom, TV monitor interphone, Ventilation good, Southwestward, City gas, Development subdivision in 地盤調査済、駐車2台可、2沿線以上利用可、南向き、システムキッチン、浴室乾燥機、陽当り良好、全居室収納、南側道路面す、閑静な住宅地、LDK15畳以上、角地、和室、整形地、シャワー付洗面台、対面式キッチン、ワイドバルコニー、バリアフリー、トイレ2ヶ所、浴室1坪以上、2階建、東南向き、南面バルコニー、複層ガラス、床下収納、浴室に窓、TVモニタ付インターホン、通風良好、南西向き、都市ガス、開発分譲地内 |
Features pickup 特徴ピックアップ | | Pre-ground survey / Parking two Allowed / 2 along the line more accessible / Facing south / System kitchen / Bathroom Dryer / Yang per good / All room storage / Siemens south road / A quiet residential area / LDK15 tatami mats or more / Corner lot / Japanese-style room / Shaping land / Washbasin with shower / Face-to-face kitchen / Wide balcony / Barrier-free / Toilet 2 places / Bathroom 1 tsubo or more / 2-story / South balcony / Double-glazing / Underfloor Storage / The window in the bathroom / TV monitor interphone / Ventilation good / City gas / Development subdivision in 地盤調査済 /駐車2台可 /2沿線以上利用可 /南向き /システムキッチン /浴室乾燥機 /陽当り良好 /全居室収納 /南側道路面す /閑静な住宅地 /LDK15畳以上 /角地 /和室 /整形地 /シャワー付洗面台 /対面式キッチン /ワイドバルコニー /バリアフリー /トイレ2ヶ所 /浴室1坪以上 /2階建 /南面バルコニー /複層ガラス /床下収納 /浴室に窓 /TVモニタ付インターホン /通風良好 /都市ガス /開発分譲地内 | Event information イベント情報 | | Local guide Board (Please be sure to ask in advance) schedule / Every Saturday, Sunday and public holidays time / 10:00 ~ 17:00 現地案内会(事前に必ずお問い合わせください)日程/毎週土日祝時間/10:00 ~ 17:00 | Property name 物件名 | | Livele Garden, S Neyagawa Takamiya chome Livele Garden,S 寝屋川市 高宮二丁目 | Price 価格 | | 25,800,000 yen ~ 30,800,000 yen 2580万円 ~ 3080万円 | Floor plan 間取り | | 4LDK 4LDK | Units sold 販売戸数 | | 10 units 10戸 | Total units 総戸数 | | 10 units 10戸 | Land area 土地面積 | | 100.48 sq m ~ 143.51 sq m (registration) 100.48m2 ~ 143.51m2(登記) | Building area 建物面積 | | 93.98 sq m ~ 106.82 sq m (registration) 93.98m2 ~ 106.82m2(登記) | Driveway burden-road 私道負担・道路 | | Road width: 4.7m, Asphaltic pavement 道路幅:4.7m、アスファルト舗装 | Completion date 完成時期(築年月) | | January 2014 late schedule 2014年1月下旬予定 | Address 住所 | | Osaka Prefecture Neyagawa Takamiya 2 大阪府寝屋川市高宮2 | Traffic 交通 | | Keihan bus "Asahi hill house" walk 7 minutes JR katamachi line "Shinobukeoka" walk 25 minutes 京阪バス「あさひ丘住宅」歩7分JR片町線「忍ケ丘」歩25分
| Related links 関連リンク | | [Related Sites of this company] 【この会社の関連サイト】 | Contact お問い合せ先 | | TEL: 0800-809-8165 [Toll free] mobile phone ・ Also available from PHS
Caller ID is not notified
Please contact the "saw SUUMO (Sumo)"
If it does not lead, If the real estate company TEL:0800-809-8165【通話料無料】携帯電話・PHSからもご利用いただけます
発信者番号は通知されません
「SUUMO(スーモ)を見た」と問い合わせください
つながらない方、不動産会社の方は
| Most price range 最多価格帯 | | 26 million yen (4 units) 2600万円台(4戸) | Building coverage, floor area ratio 建ぺい率・容積率 | | Kenpei rate: 50%, Volume ratio: 100% 建ペい率:50%、容積率:100% | Time residents 入居時期 | | Three months after the contract 契約後3ヶ月 | Land of the right form 土地の権利形態 | | Ownership 所有権 | Structure and method of construction 構造・工法 | | Second floor wooden ・ Underground 0 stories 木造2階・地下0階建 | Use district 用途地域 | | One low-rise 1種低層 | Land category 地目 | | Residential land 宅地 | Overview and notices その他概要・特記事項 | | Building confirmation number: 1 建築確認番号:1 | Company profile 会社概要 | | <Marketing alliance (agency)> governor of Osaka (6) No. 040295 (Ltd.) Ambitious home Yubinbango572-0022 Osaka Prefecture Neyagawa Midoricho 3-3-101 <販売提携(代理)>大阪府知事(6)第040295号(株)アンビシャスホーム〒572-0022 大阪府寝屋川市緑町3-3-101 |
Floor plan間取り図 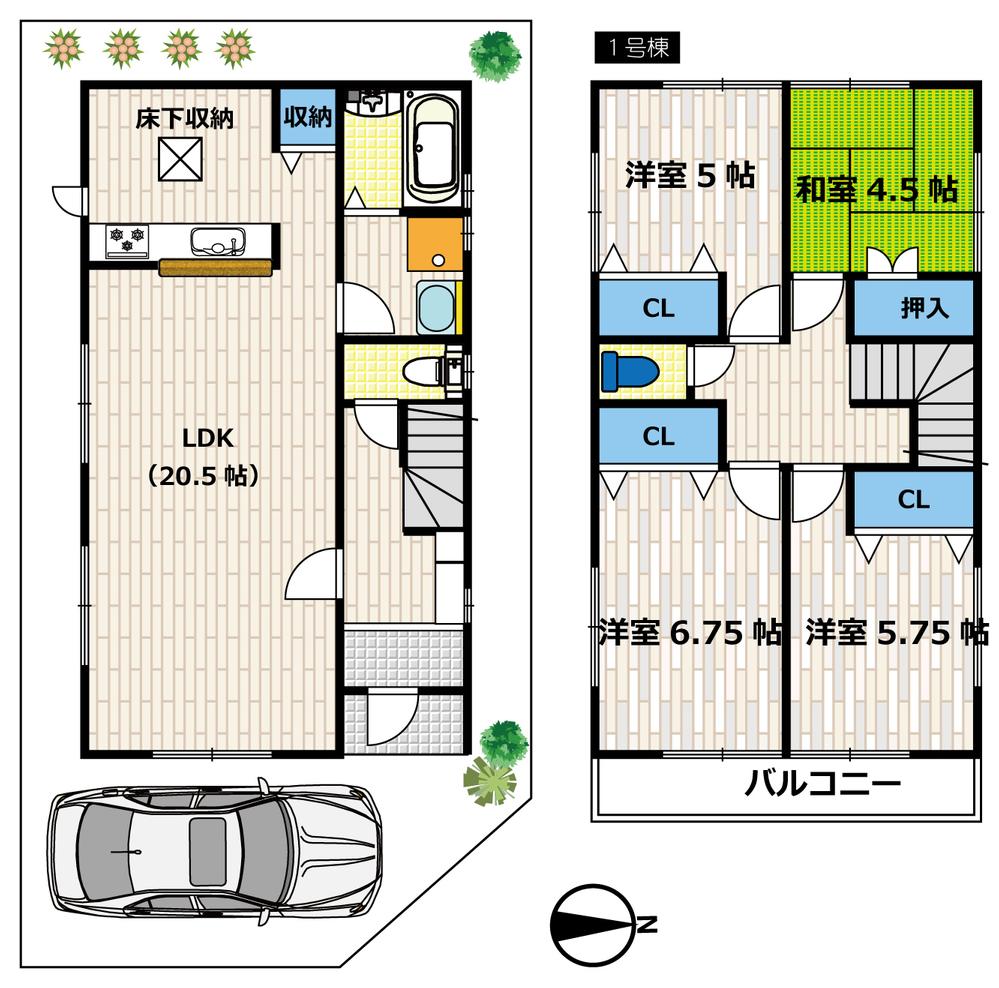 (No. 1 point), Price 28.8 million yen, 4LDK, Land area 115.64 sq m , Building area 102.68 sq m
(1号地)、価格2880万円、4LDK、土地面積115.64m2、建物面積102.68m2
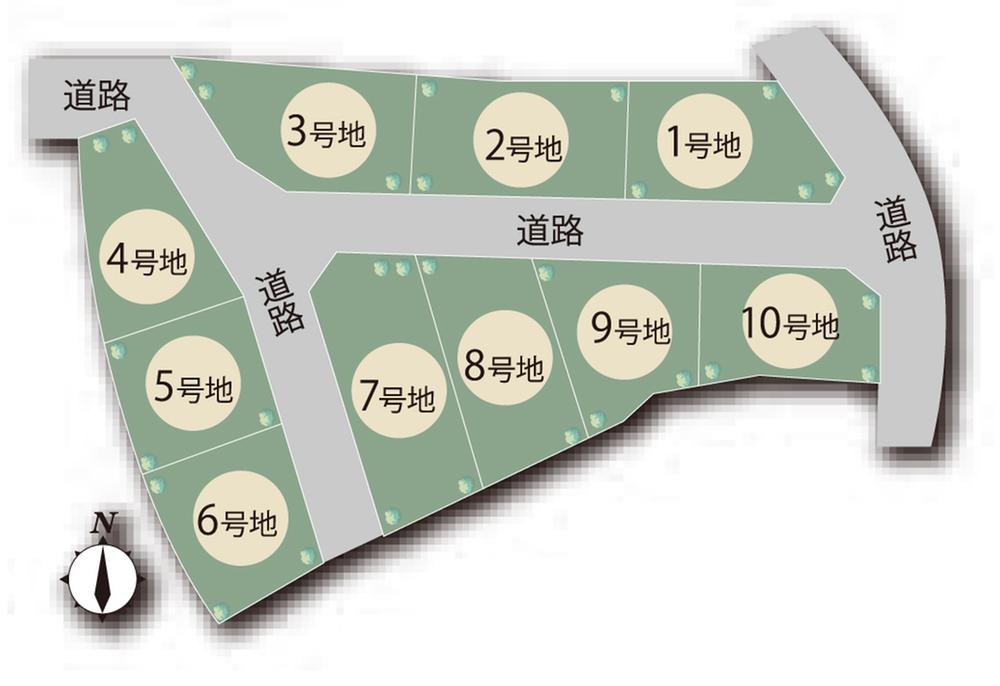 The entire compartment Figure
全体区画図
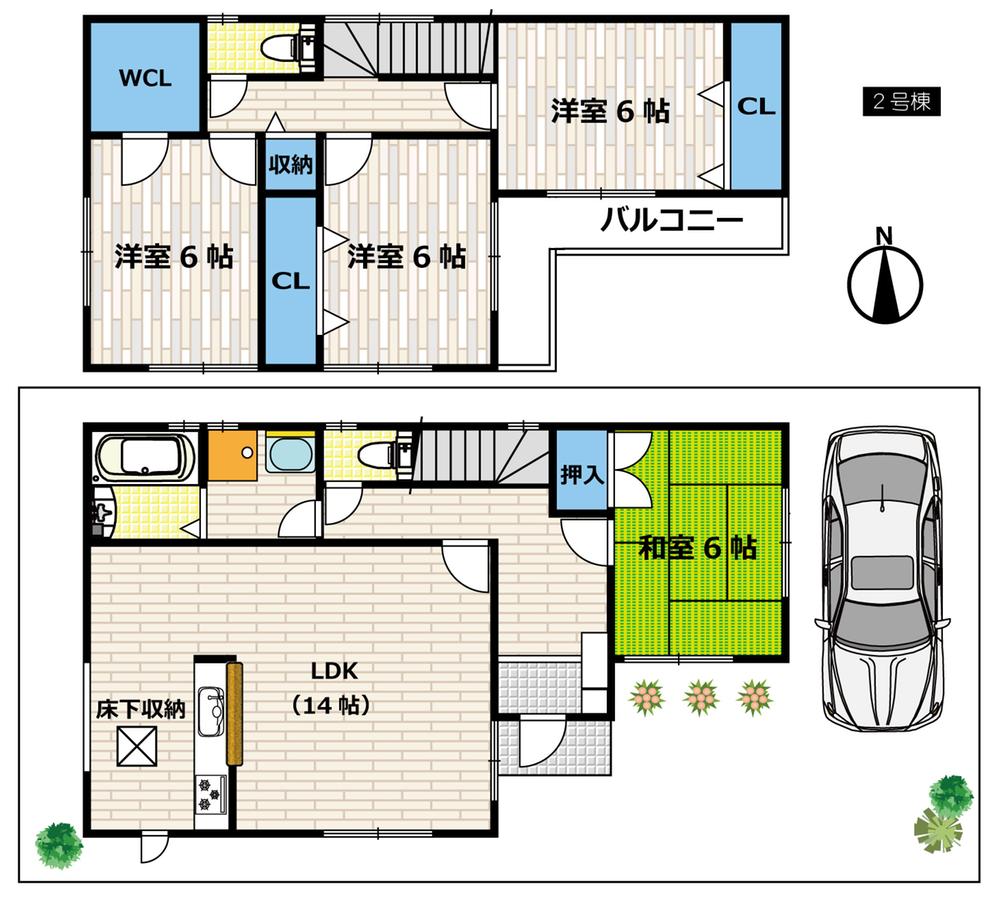 (No. 2 locations), Price 28.8 million yen, 4LDK, Land area 125.57 sq m , Building area 98.54 sq m
(2号地)、価格2880万円、4LDK、土地面積125.57m2、建物面積98.54m2
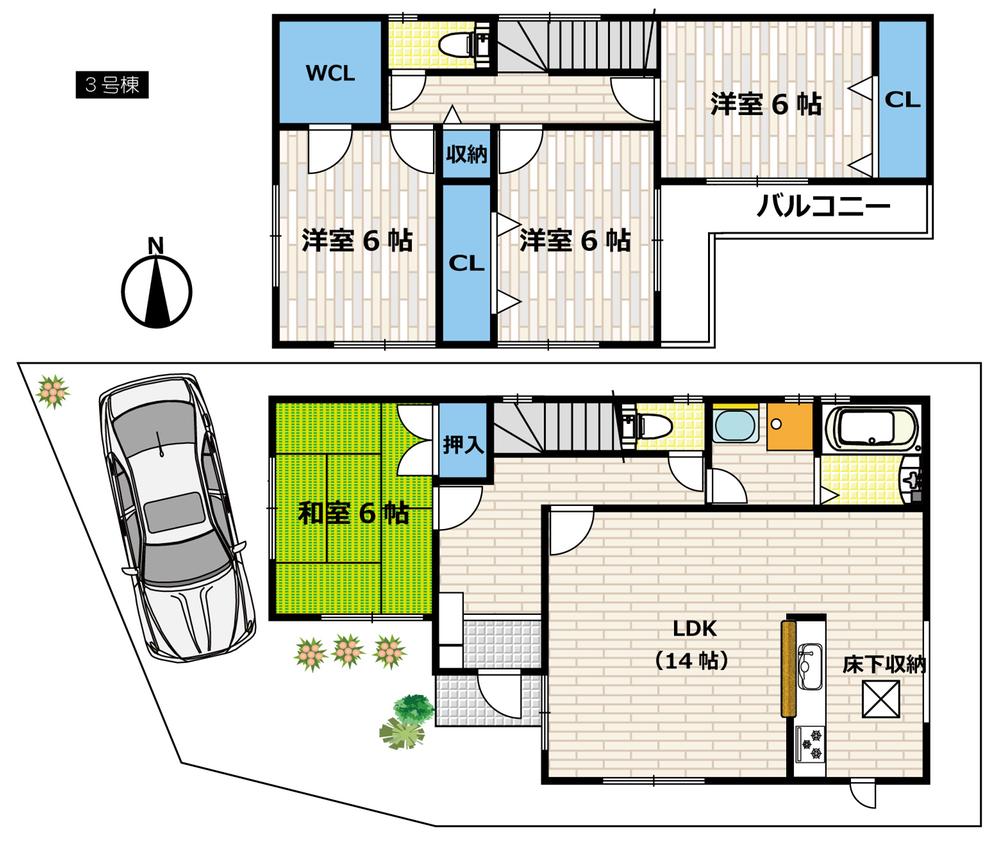 (No. 3 locations), Price 27,800,000 yen, 4LDK, Land area 122.5 sq m , Building area 98.54 sq m
(3号地)、価格2780万円、4LDK、土地面積122.5m2、建物面積98.54m2
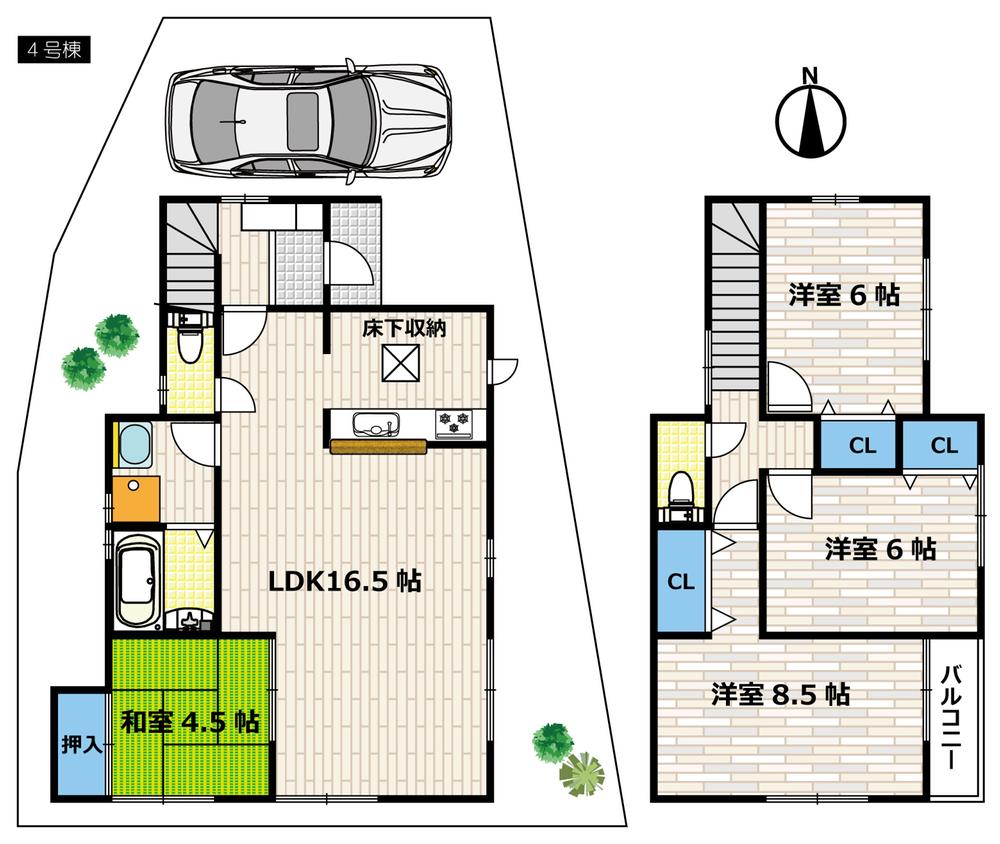 (No. 4 locations), Price 25,800,000 yen, 4LDK, Land area 109.69 sq m , Building area 95.22 sq m
(4号地)、価格2580万円、4LDK、土地面積109.69m2、建物面積95.22m2
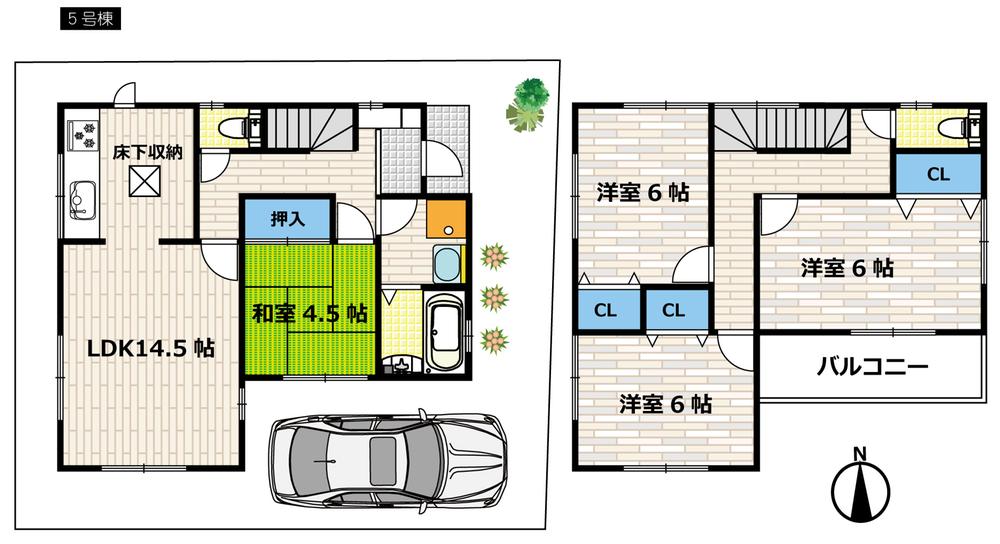 (No. 5 locations), Price 26,800,000 yen, 4LDK, Land area 104.78 sq m , Building area 96.88 sq m
(5号地)、価格2680万円、4LDK、土地面積104.78m2、建物面積96.88m2
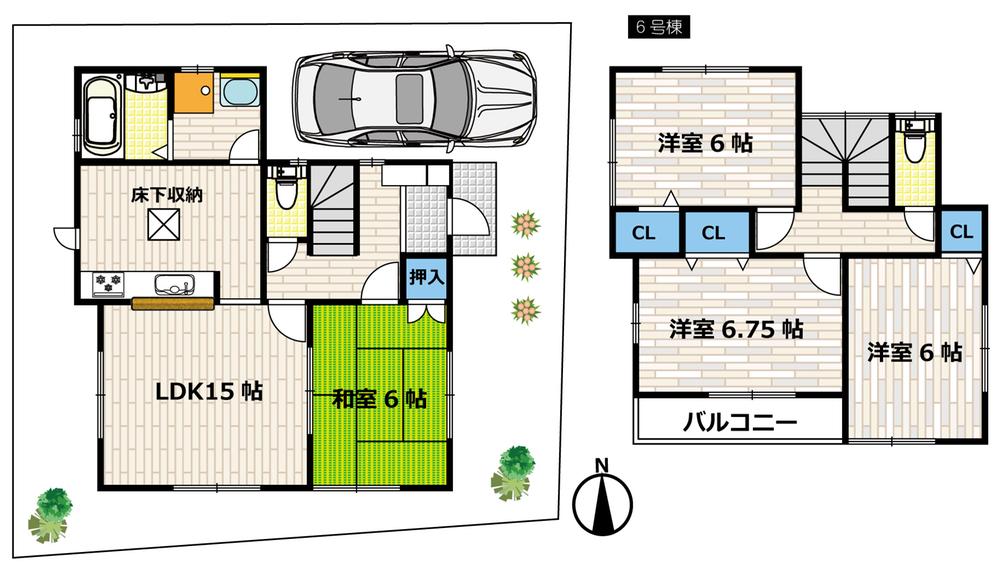 (No. 6 locations), Price 26,800,000 yen, 4LDK, Land area 107.12 sq m , Building area 93.98 sq m
(6号地)、価格2680万円、4LDK、土地面積107.12m2、建物面積93.98m2
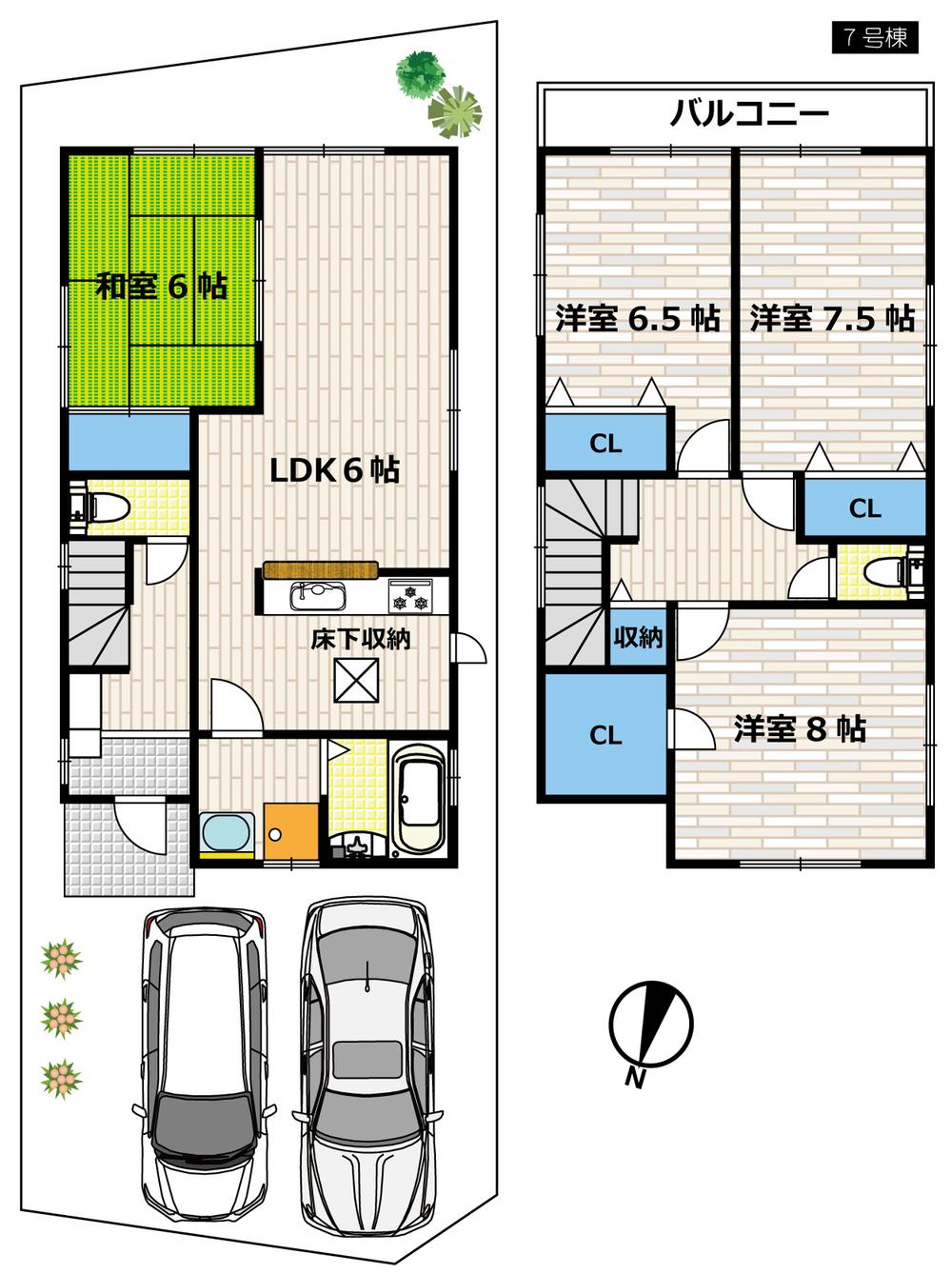 (No. 7 locations), Price 30,800,000 yen, 4LDK, Land area 143.51 sq m , Building area 105.98 sq m
(7号地)、価格3080万円、4LDK、土地面積143.51m2、建物面積105.98m2
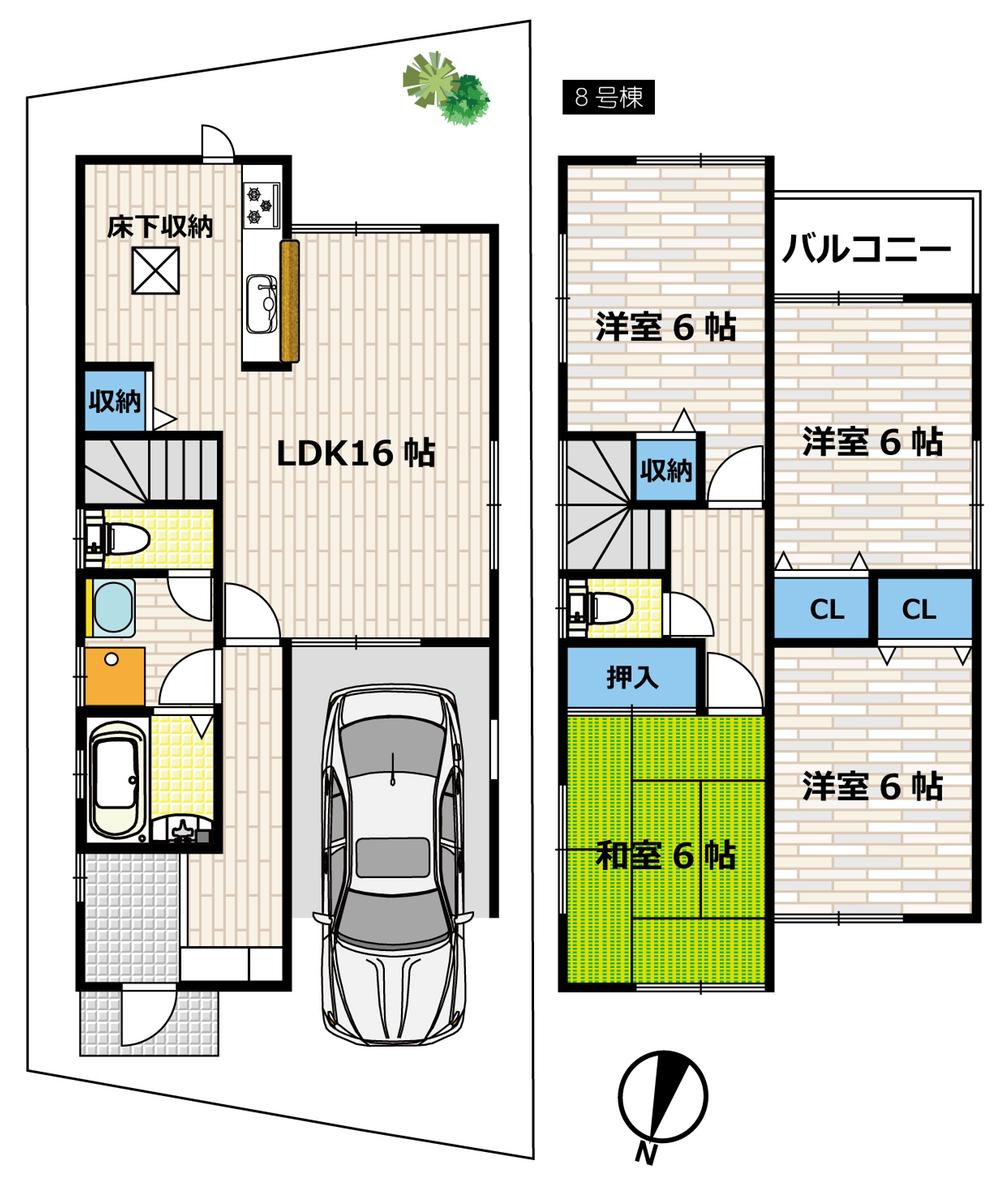 (No. 8 locations), Price 26,800,000 yen, 4LDK, Land area 117.93 sq m , Building area 106.82 sq m
(8号地)、価格2680万円、4LDK、土地面積117.93m2、建物面積106.82m2
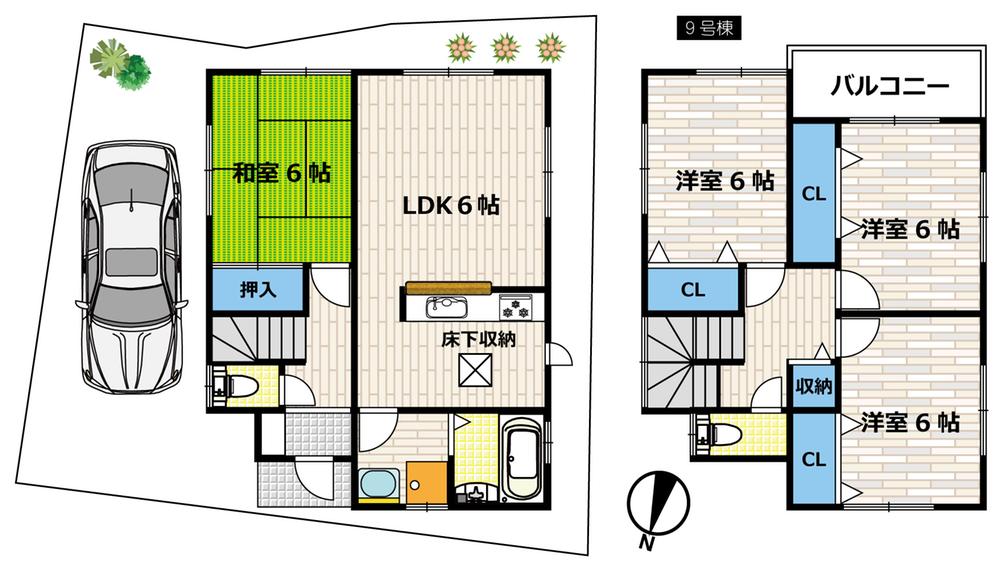 (No. 9 locations), Price 26,800,000 yen, 4LDK, Land area 106.46 sq m , Building area 94.39 sq m
(9号地)、価格2680万円、4LDK、土地面積106.46m2、建物面積94.39m2
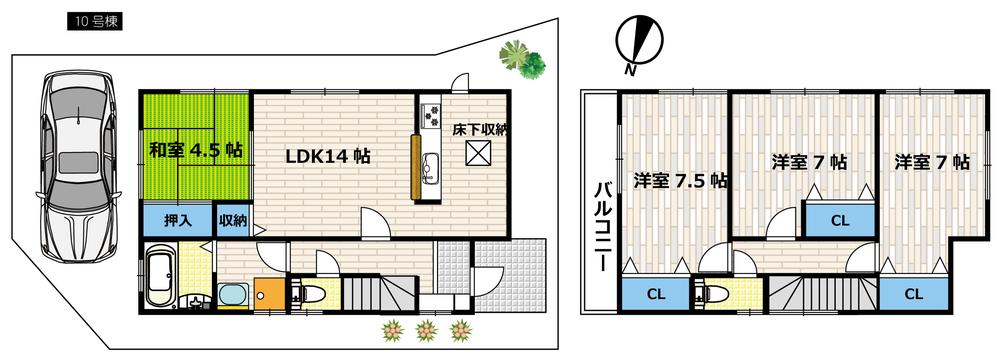 (No. 10 locations), Price 27,800,000 yen, 4LDK, Land area 100.48 sq m , Building area 96.04 sq m
(10号地)、価格2780万円、4LDK、土地面積100.48m2、建物面積96.04m2
Location
|












