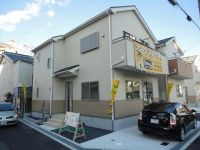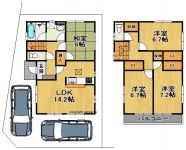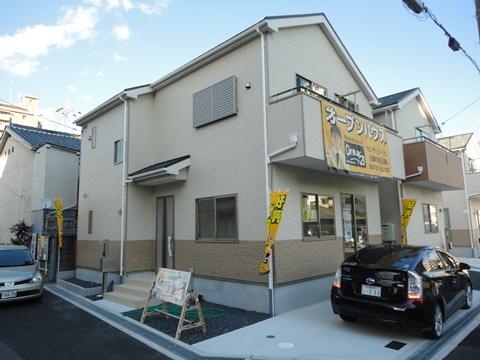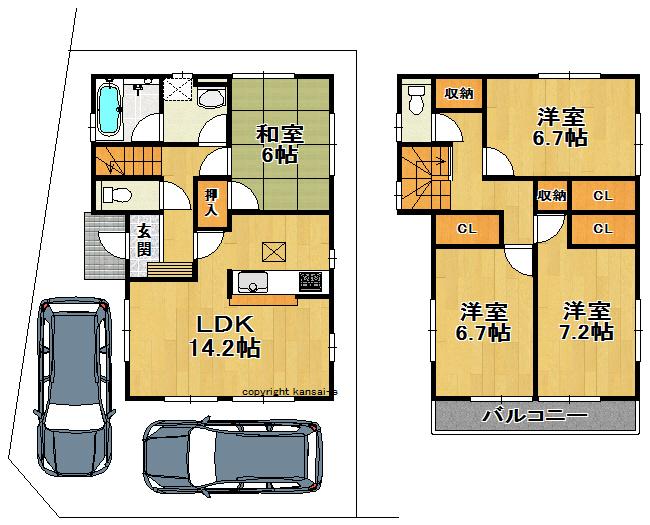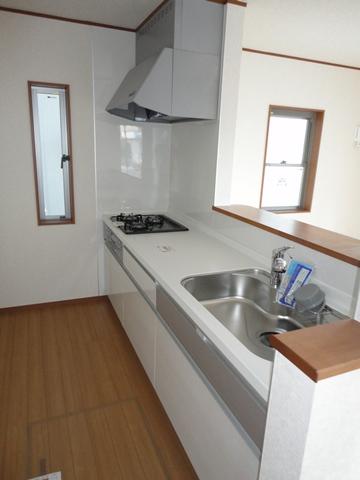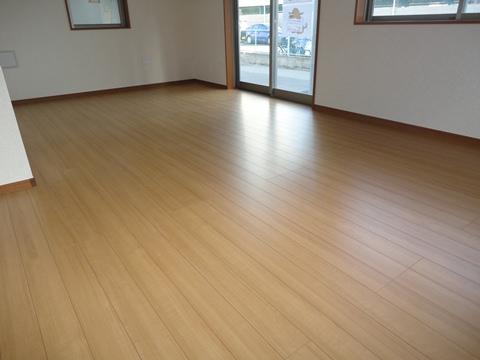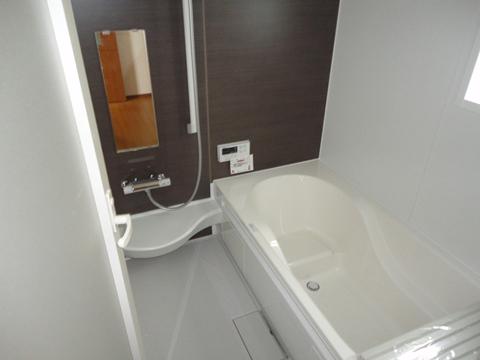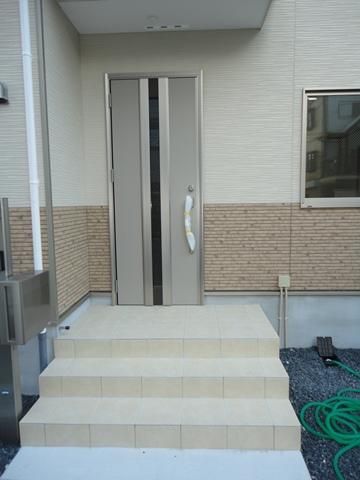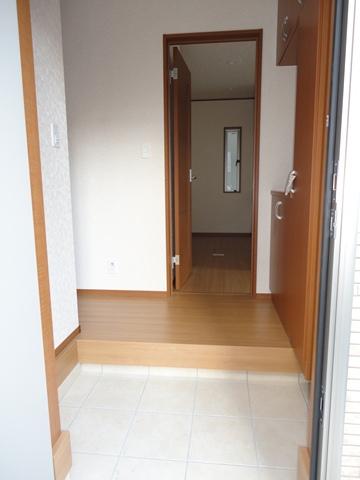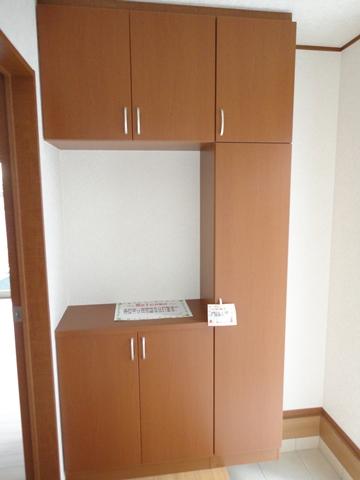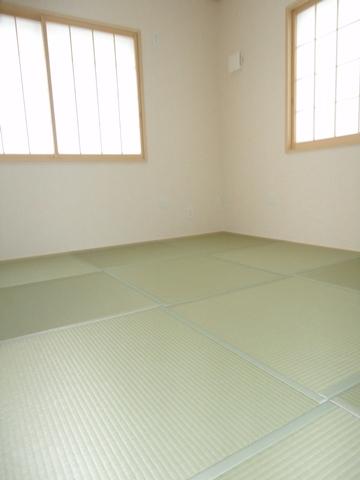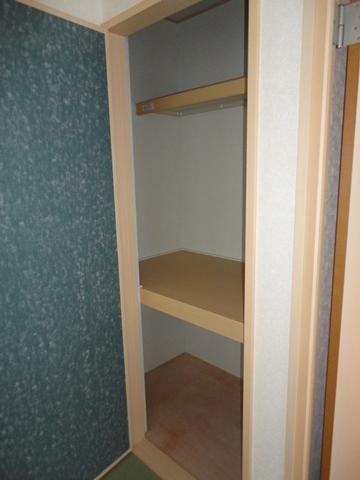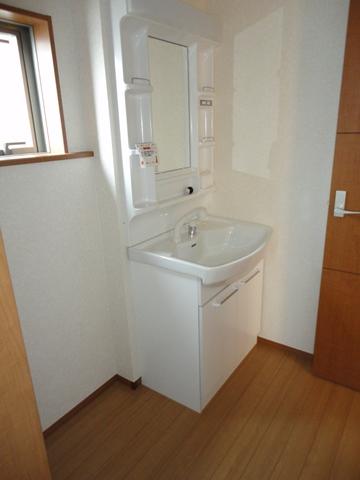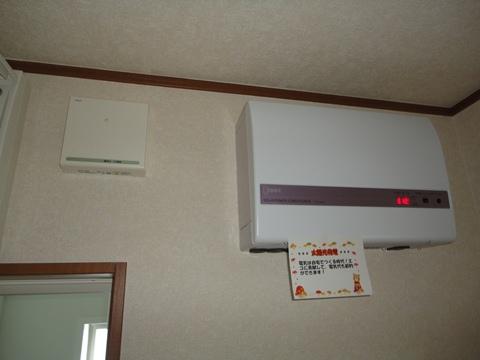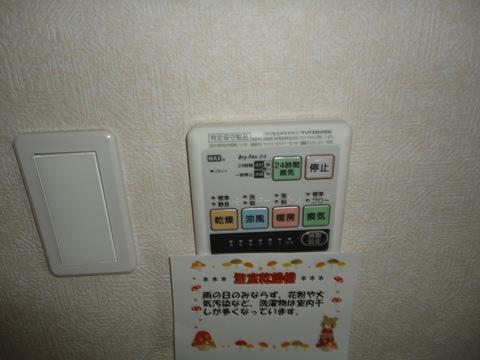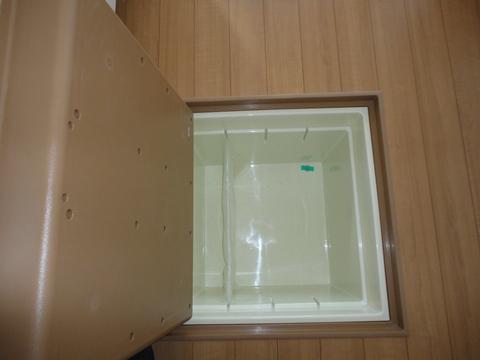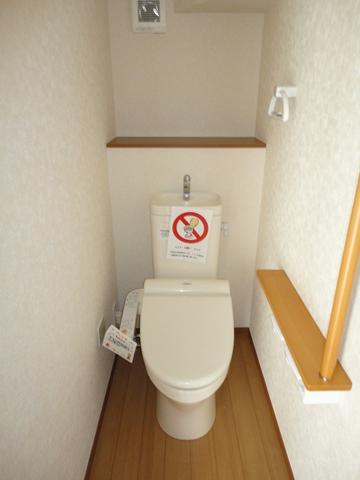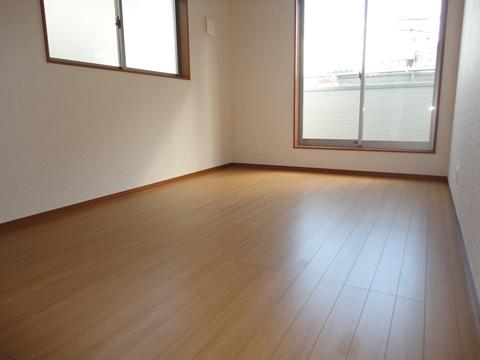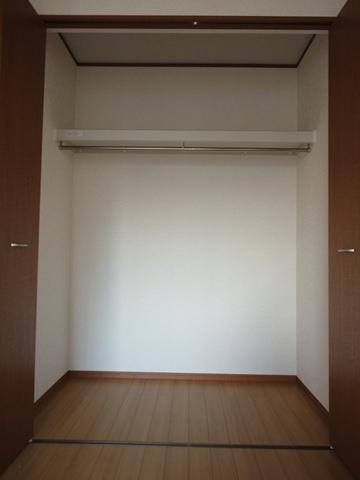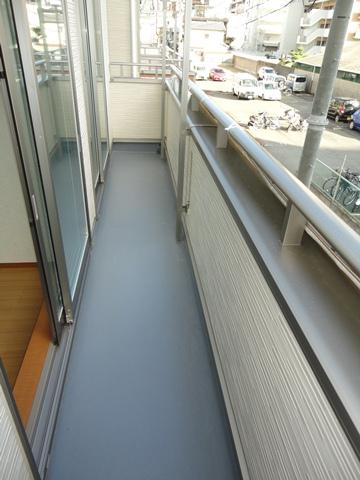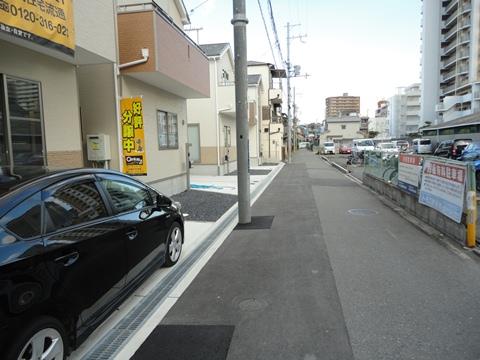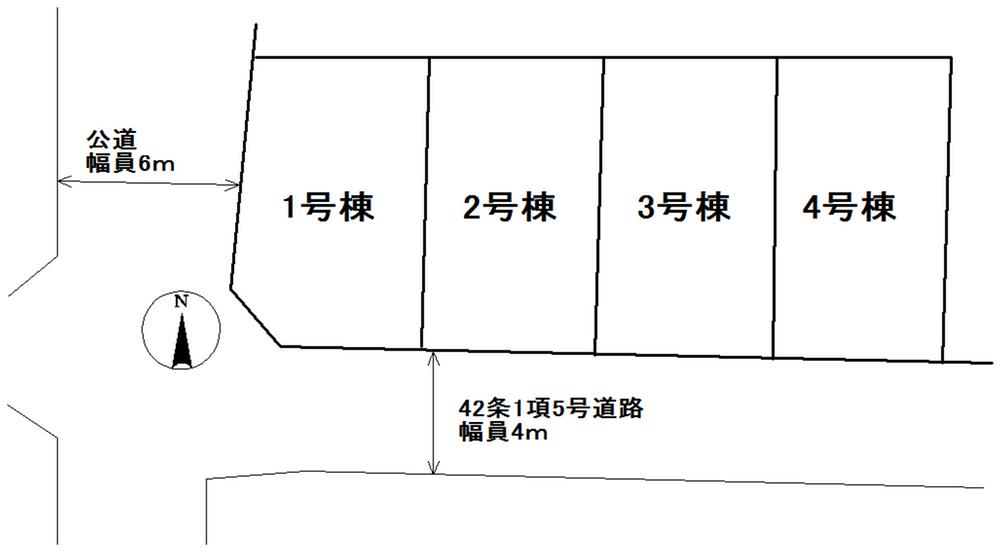|
|
Osaka Prefecture Neyagawa
大阪府寝屋川市
|
|
Keihan "Korien" walk 8 minutes
京阪本線「香里園」歩8分
|
|
Kōrien Station 8 min. Walk, With solar power system, 4LDK, 2-story, Parking two Allowed!
香里園駅徒歩8分、太陽光発電システム付、4LDK、2階建、駐車2台可!
|
|
Now only one building after! ◆ Living facilities have been enhanced ◆ Zentominami direction ◆ Parking two Allowed ◆ Kōrien Station 8 min. Walk
あと1棟のみになりました!◆生活施設が充実しています◆全棟南向き◆駐車2台可◆香里園駅徒歩8分
|
Features pickup 特徴ピックアップ | | Solar power system / Pre-ground survey / Parking two Allowed / Immediate Available / Super close / Facing south / System kitchen / Bathroom Dryer / Yang per good / All room storage / Flat to the station / Siemens south road / Around traffic fewer / Japanese-style room / Washbasin with shower / Face-to-face kitchen / Toilet 2 places / Bathroom 1 tsubo or more / 2-story / South balcony / Double-glazing / Otobasu / Underfloor Storage / The window in the bathroom / TV monitor interphone / Mu front building / Ventilation good / Water filter / Flat terrain 太陽光発電システム /地盤調査済 /駐車2台可 /即入居可 /スーパーが近い /南向き /システムキッチン /浴室乾燥機 /陽当り良好 /全居室収納 /駅まで平坦 /南側道路面す /周辺交通量少なめ /和室 /シャワー付洗面台 /対面式キッチン /トイレ2ヶ所 /浴室1坪以上 /2階建 /南面バルコニー /複層ガラス /オートバス /床下収納 /浴室に窓 /TVモニタ付インターホン /前面棟無 /通風良好 /浄水器 /平坦地 |
Event information イベント情報 | | Local tours (Please be sure to ask in advance) schedule / Tours conducted in at any time during the public! There are offers of only our shop. For more information our HP Please check. http: / / www.kansai-e.co.jp / 現地見学会(事前に必ずお問い合わせください)日程/公開中いつでも見学会実施中!当店だけのオファーあります。詳細は当店HPご確認ください。http://www.kansai-e.co.jp/ |
Price 価格 | | 29,800,000 yen 2980万円 |
Floor plan 間取り | | 4LDK 4LDK |
Units sold 販売戸数 | | 1 units 1戸 |
Total units 総戸数 | | 4 units 4戸 |
Land area 土地面積 | | 97.79 sq m (registration) 97.79m2(登記) |
Building area 建物面積 | | 98.41 sq m (measured) 98.41m2(実測) |
Driveway burden-road 私道負担・道路 | | South Width 4m, West Width 6m 南側 幅員4m、西側 幅員6m |
Completion date 完成時期(築年月) | | September 2013 2013年9月 |
Address 住所 | | Osaka Prefecture Neyagawa Korinishino cho 大阪府寝屋川市香里西之町 |
Traffic 交通 | | Keihan "Korien" walk 8 minutes 京阪本線「香里園」歩8分
|
Related links 関連リンク | | [Related Sites of this company] 【この会社の関連サイト】 |
Person in charge 担当者より | | Person in charge of real-estate and building Okamoto Shindai Age: 40 Daigyokai Experience: 18 years work hard for our customers that will be happy to the utmost to help locate My Home go hobby is ^^ satisfaction. Please bumping your hope and kick ass. 担当者宅建岡本 伸大年齢:40代業界経験:18年お客様のために頑張ることが趣味です^^満足のいくマイホーム探しのお手伝いを精一杯させていただきます。ご希望をガツンとぶつけてください。 |
Contact お問い合せ先 | | TEL: 0800-603-8558 [Toll free] mobile phone ・ Also available from PHS
Caller ID is not notified
Please contact the "saw SUUMO (Sumo)"
If it does not lead, If the real estate company TEL:0800-603-8558【通話料無料】携帯電話・PHSからもご利用いただけます
発信者番号は通知されません
「SUUMO(スーモ)を見た」と問い合わせください
つながらない方、不動産会社の方は
|
Building coverage, floor area ratio 建ぺい率・容積率 | | Building coverage: 60%, Volume ratio: 200% 建ぺい率:60%、容積率:200% |
Time residents 入居時期 | | Immediate available 即入居可 |
Land of the right form 土地の権利形態 | | Ownership 所有権 |
Structure and method of construction 構造・工法 | | Wooden 2-story (framing method) 木造2階建(軸組工法) |
Use district 用途地域 | | Residential, Two dwellings 近隣商業、2種住居 |
Land category 地目 | | Residential land 宅地 |
Other limitations その他制限事項 | | Quasi-fire zones 準防火地域 |
Overview and notices その他概要・特記事項 | | Contact: Okamoto Shindai 担当者:岡本 伸大 |
Company profile 会社概要 | | <Mediation> governor of Osaka (2) the first 050,516 No. Century 21 Kansai Estate Yubinbango570-0083 Osaka Moriguchi Keihanhondori 1-8-25 <仲介>大阪府知事(2)第050516号センチュリー21(株)関西エステート〒570-0083 大阪府守口市京阪本通1-8-25 |
