2014April
23.8 million yen ~ 28.8 million yen, 4LDK, 92.5 sq m ~ 110.98 sq m
New Homes » Kansai » Osaka prefecture » Neyagawa
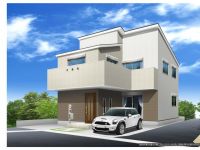 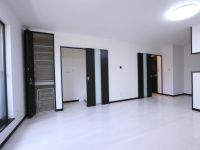
| | Osaka Prefecture Neyagawa 大阪府寝屋川市 |
| Keihan "Korien" walk 21 minutes 京阪本線「香里園」歩21分 |
Features pickup 特徴ピックアップ | | Parking two Allowed / LDK20 tatami mats or more / System kitchen / Bathroom Dryer / Yang per good / All room storage / A quiet residential area / Washbasin with shower / Face-to-face kitchen / Wide balcony / Barrier-free / Toilet 2 places / Bathroom 1 tsubo or more / 2-story / Warm water washing toilet seat / The window in the bathroom / TV monitor interphone / Ventilation good / All living room flooring / Dish washing dryer / City gas 駐車2台可 /LDK20畳以上 /システムキッチン /浴室乾燥機 /陽当り良好 /全居室収納 /閑静な住宅地 /シャワー付洗面台 /対面式キッチン /ワイドバルコニー /バリアフリー /トイレ2ヶ所 /浴室1坪以上 /2階建 /温水洗浄便座 /浴室に窓 /TVモニタ付インターホン /通風良好 /全居室フローリング /食器洗乾燥機 /都市ガス | Event information イベント情報 | | Local sales meetings (Please be sure to ask in advance) schedule / Every Saturday, Sunday and public holidays time / 11:00 ~ 17:00 現地販売会(事前に必ずお問い合わせください)日程/毎週土日祝時間/11:00 ~ 17:00 | Price 価格 | | 23.8 million yen ~ 28.8 million yen 2380万円 ~ 2880万円 | Floor plan 間取り | | 4LDK 4LDK | Units sold 販売戸数 | | 8 units 8戸 | Total units 総戸数 | | 8 units 8戸 | Land area 土地面積 | | 80.07 sq m ~ 128.72 sq m (24.22 tsubo ~ 38.93 square meters) 80.07m2 ~ 128.72m2(24.22坪 ~ 38.93坪) | Building area 建物面積 | | 92.5 sq m ~ 110.98 sq m (27.98 tsubo ~ 33.57 square meters) 92.5m2 ~ 110.98m2(27.98坪 ~ 33.57坪) | Completion date 完成時期(築年月) | | April 2014 schedule 2014年4月予定 | Address 住所 | | Osaka Prefecture Neyagawa Kunimatsu-cho 大阪府寝屋川市国松町 | Traffic 交通 | | Keihan "Korien" walk 21 minutes
Keihan "Neyagawa" walk 24 minutes 京阪本線「香里園」歩21分
京阪本線「寝屋川市」歩24分
| Contact お問い合せ先 | | Ltd. Sunny White TEL: 0120-800550 [Toll free] Please contact the "saw SUUMO (Sumo)" (株)サニーホワイトTEL:0120-800550【通話料無料】「SUUMO(スーモ)を見た」と問い合わせください | Expenses 諸費用 | | Nothing 無 | Building coverage, floor area ratio 建ぺい率・容積率 | | Kenpei rate: 60%, Volume ratio: 200% 建ペい率:60%、容積率:200% | Time residents 入居時期 | | 5 months after the contract 契約後5ヶ月 | Land of the right form 土地の権利形態 | | Ownership 所有権 | Structure and method of construction 構造・工法 | | Wooden 2-story 木造2階建 | Use district 用途地域 | | One middle and high 1種中高 | Land category 地目 | | Residential land 宅地 | Overview and notices その他概要・特記事項 | | Building confirmation number: No. KKK01300555 建築確認番号:第KKK01300555号 | Company profile 会社概要 | | <Marketing alliance (mediated)> governor of Osaka Prefecture (1) No. 055039 (Ltd.) Sunny white Yubinbango535-0002 Osaka-shi, Osaka Asahi-ku Omiya 1-17-15 <販売提携(媒介)>大阪府知事(1)第055039号(株)サニーホワイト〒535-0002 大阪府大阪市旭区大宮1-17-15 |
Rendering (appearance)完成予想図(外観) 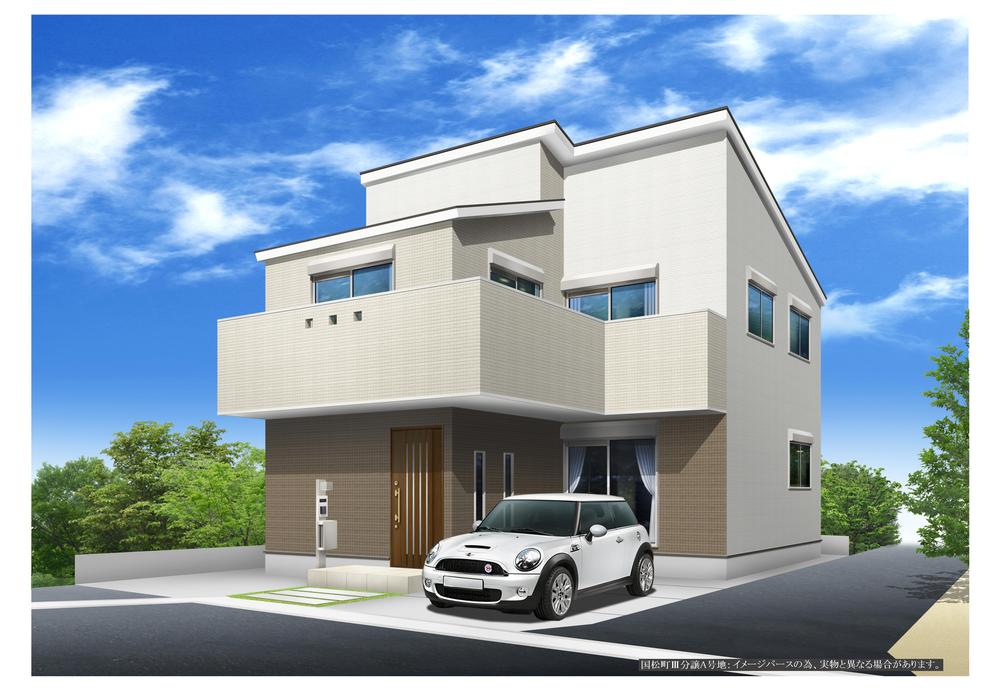 (A Building) Rendering
(A号棟)完成予想図
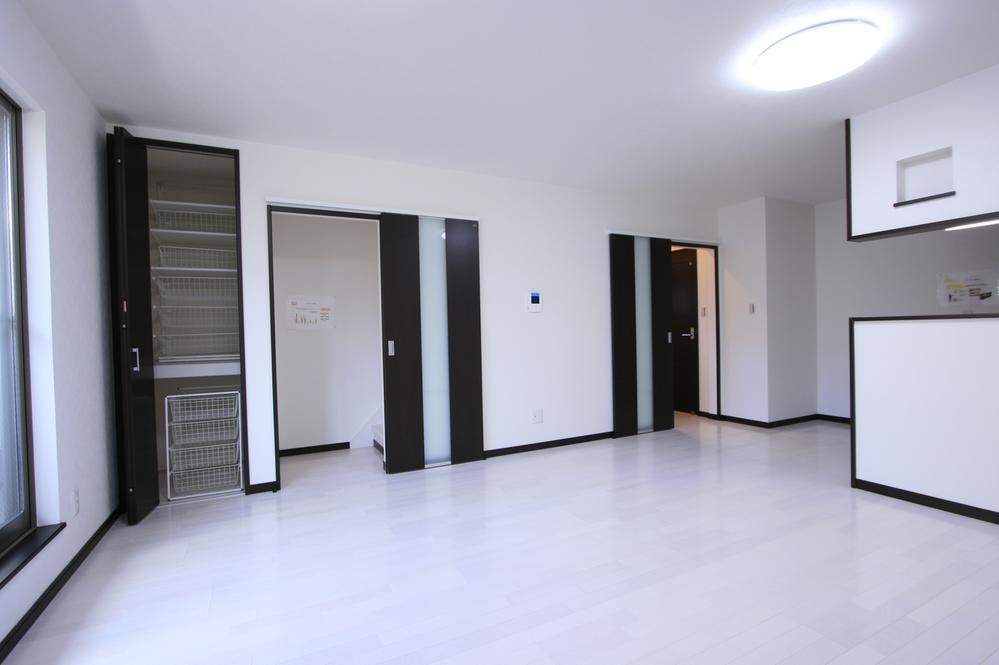 Same specifications photos (living)
同仕様写真(リビング)
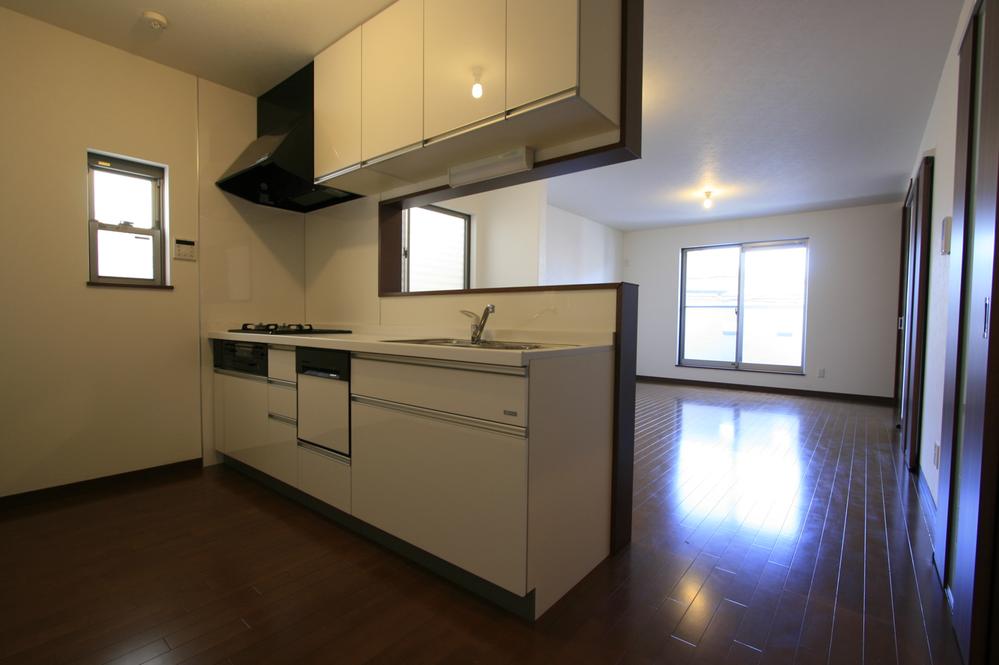 Same specifications photo (kitchen)
同仕様写真(キッチン)
Floor plan間取り図 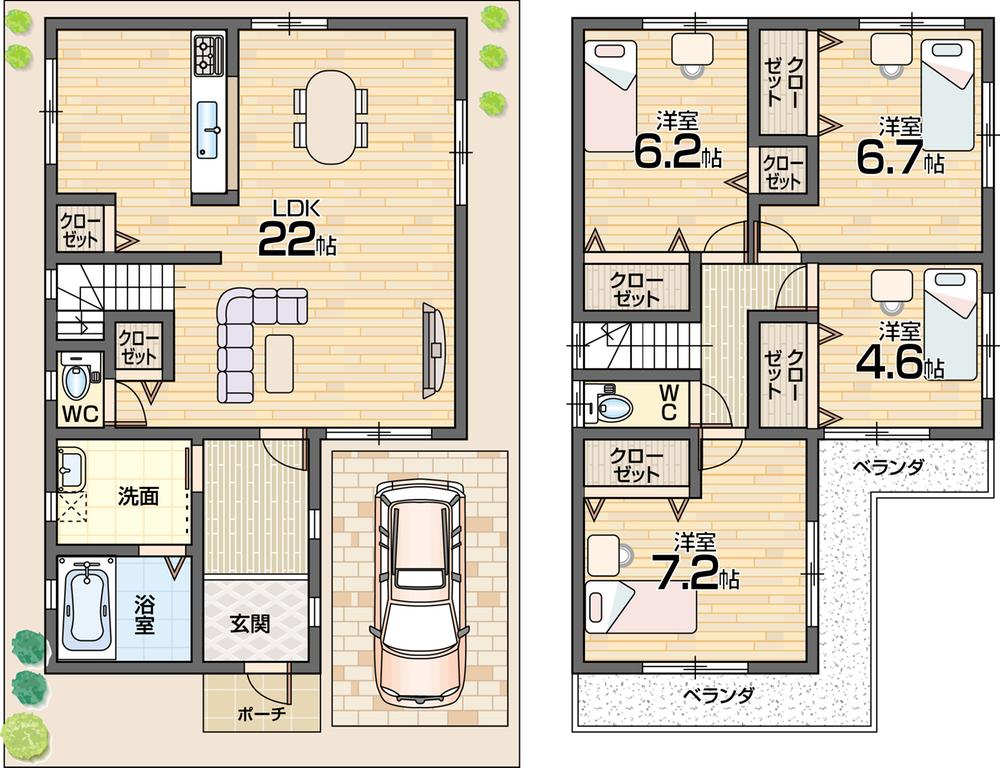 (A No. land), Price 28.8 million yen, 4LDK, Land area 91.66 sq m , Building area 106.01 sq m
(A号地)、価格2880万円、4LDK、土地面積91.66m2、建物面積106.01m2
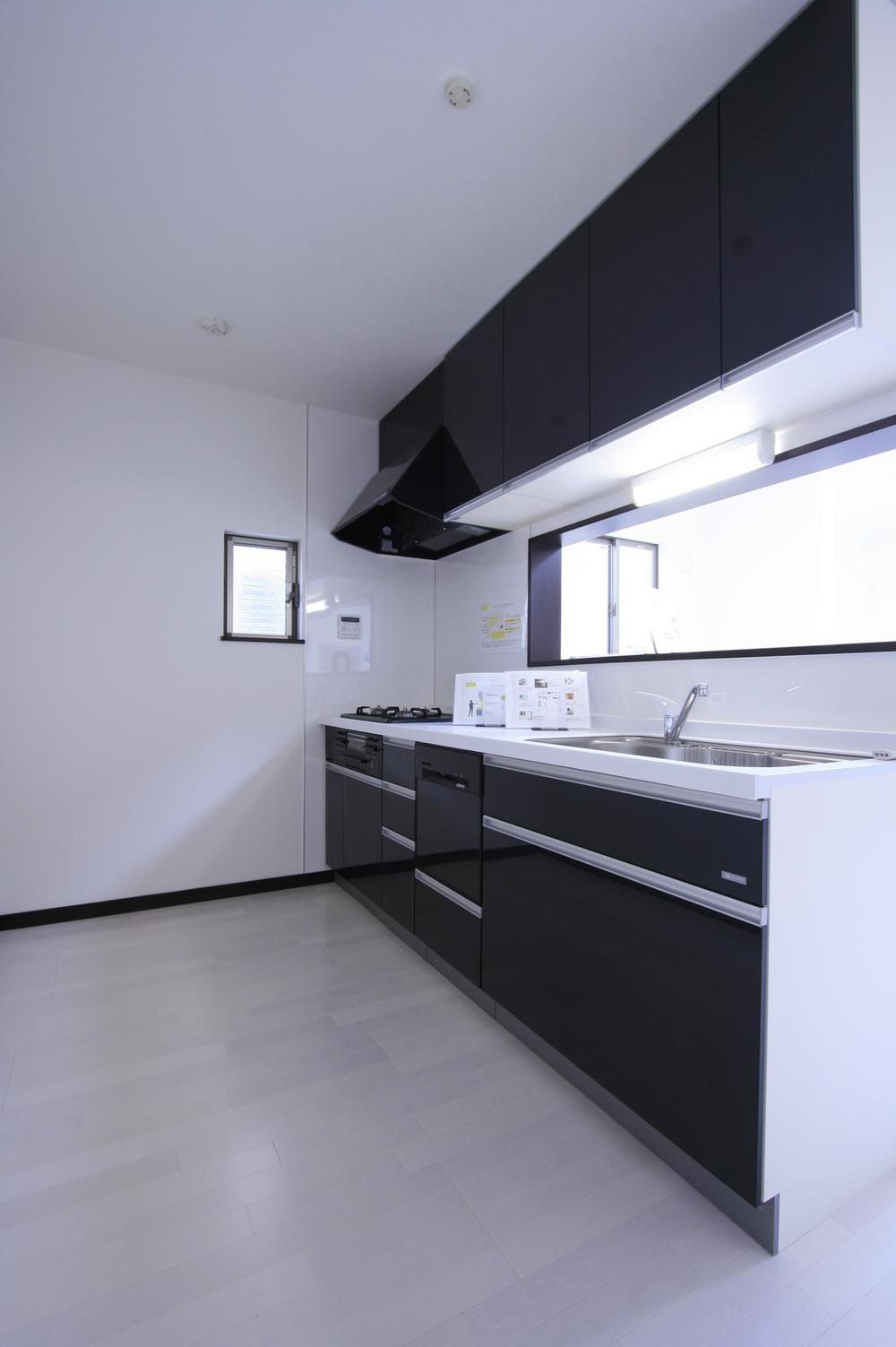 Same specifications photo (kitchen)
同仕様写真(キッチン)
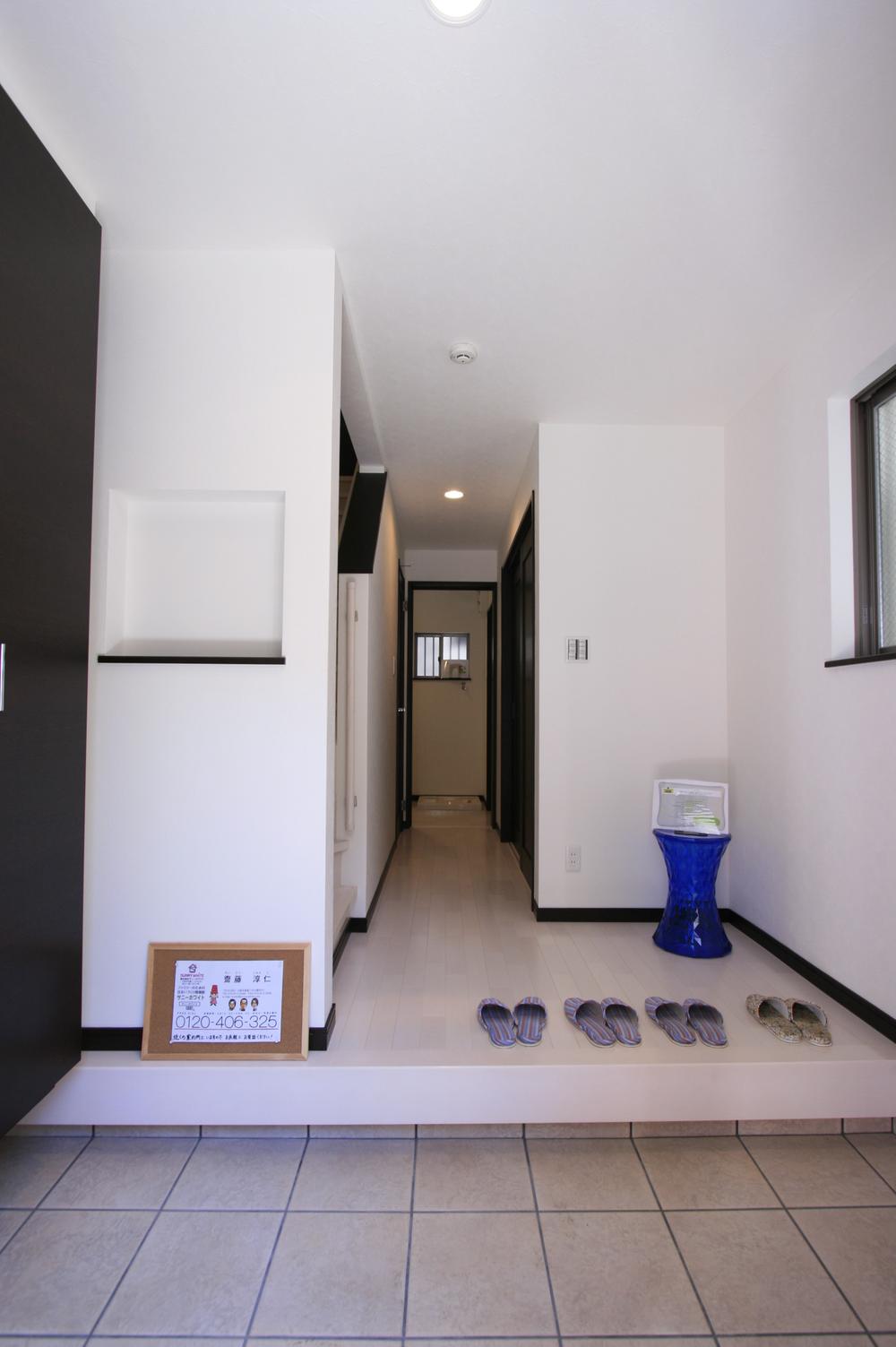 Same specifications photos (Other introspection)
同仕様写真(その他内観)
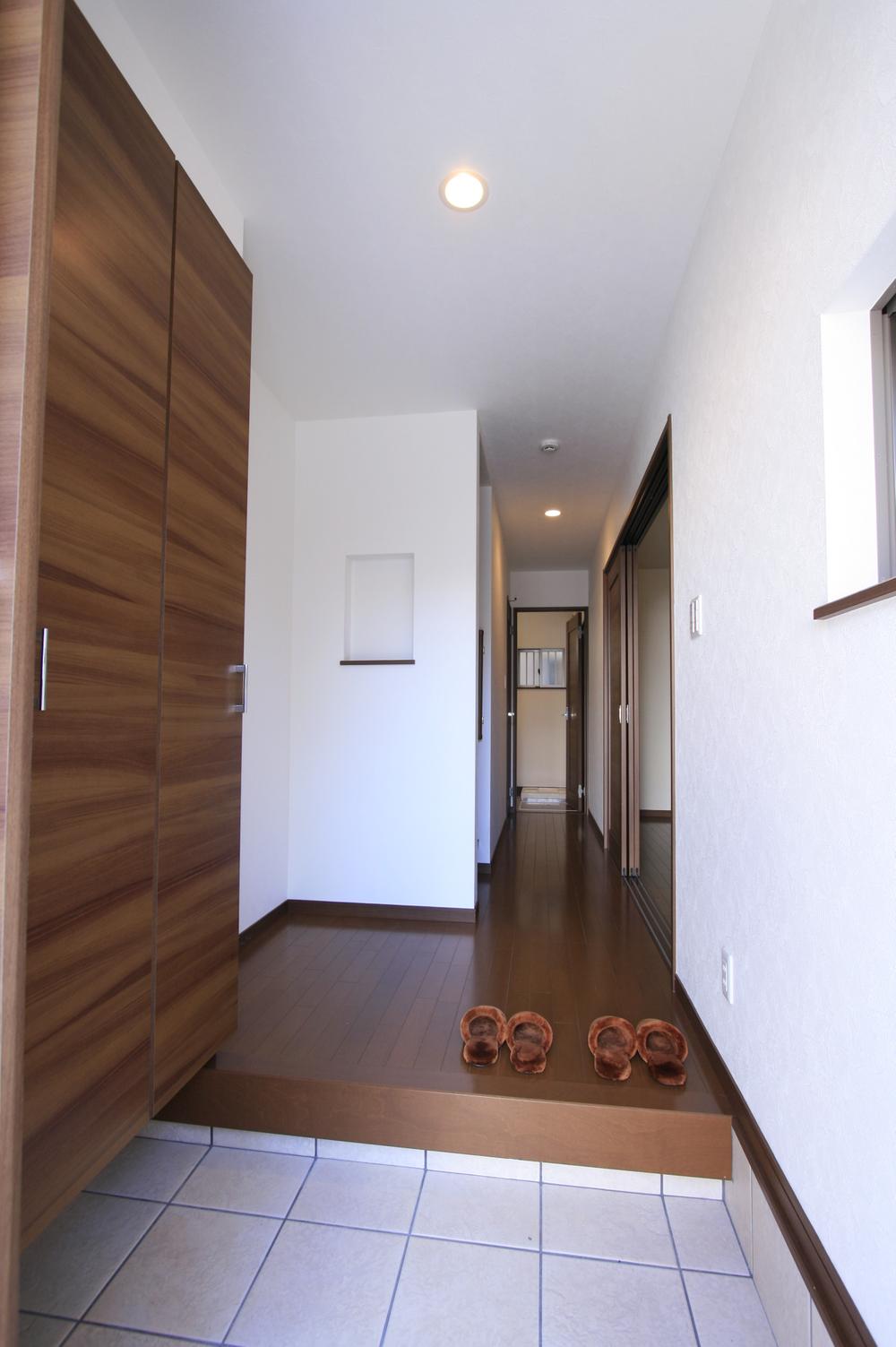 Same specifications photos (Other introspection)
同仕様写真(その他内観)
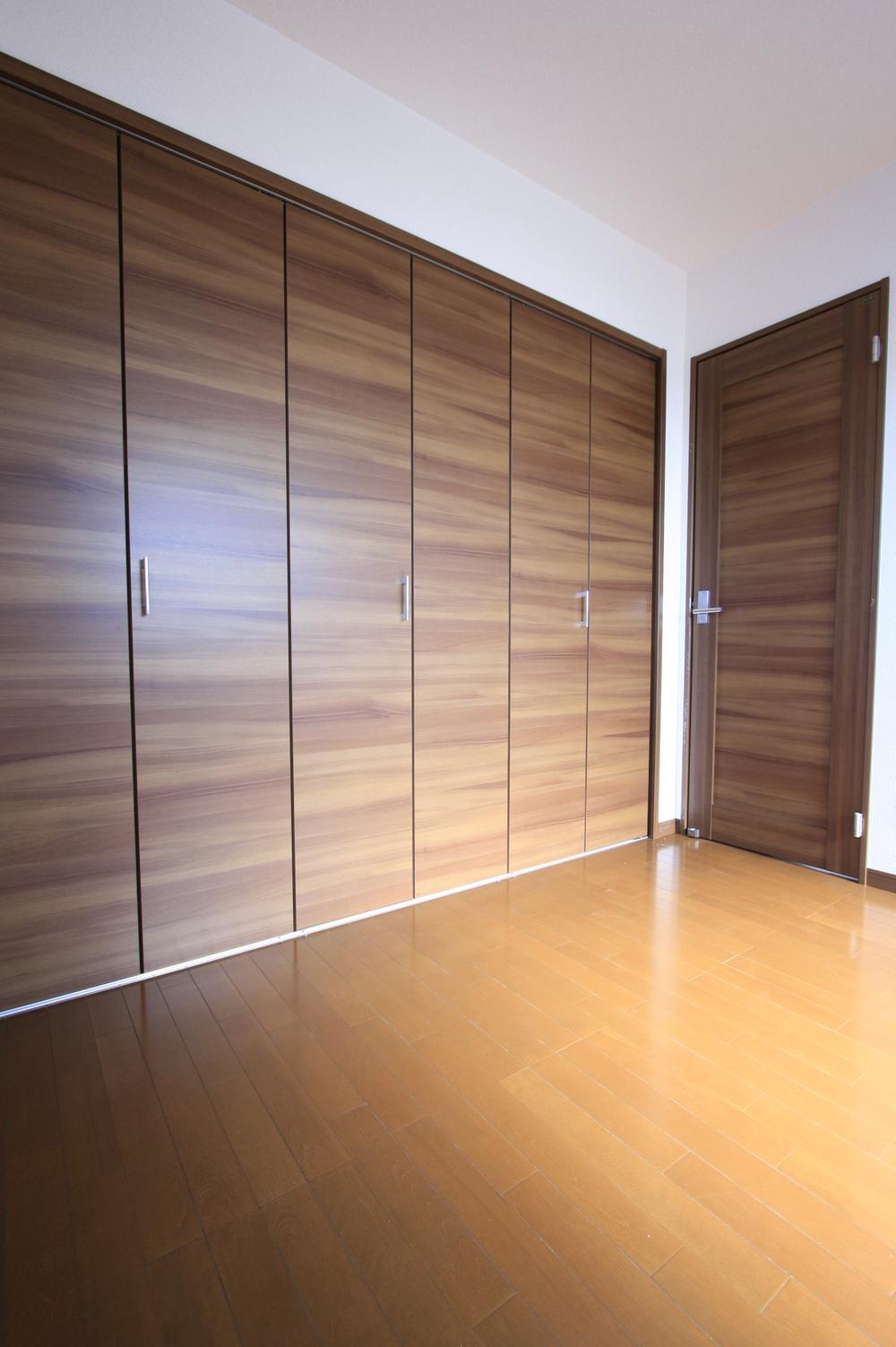 Same specifications photos (Other introspection)
同仕様写真(その他内観)
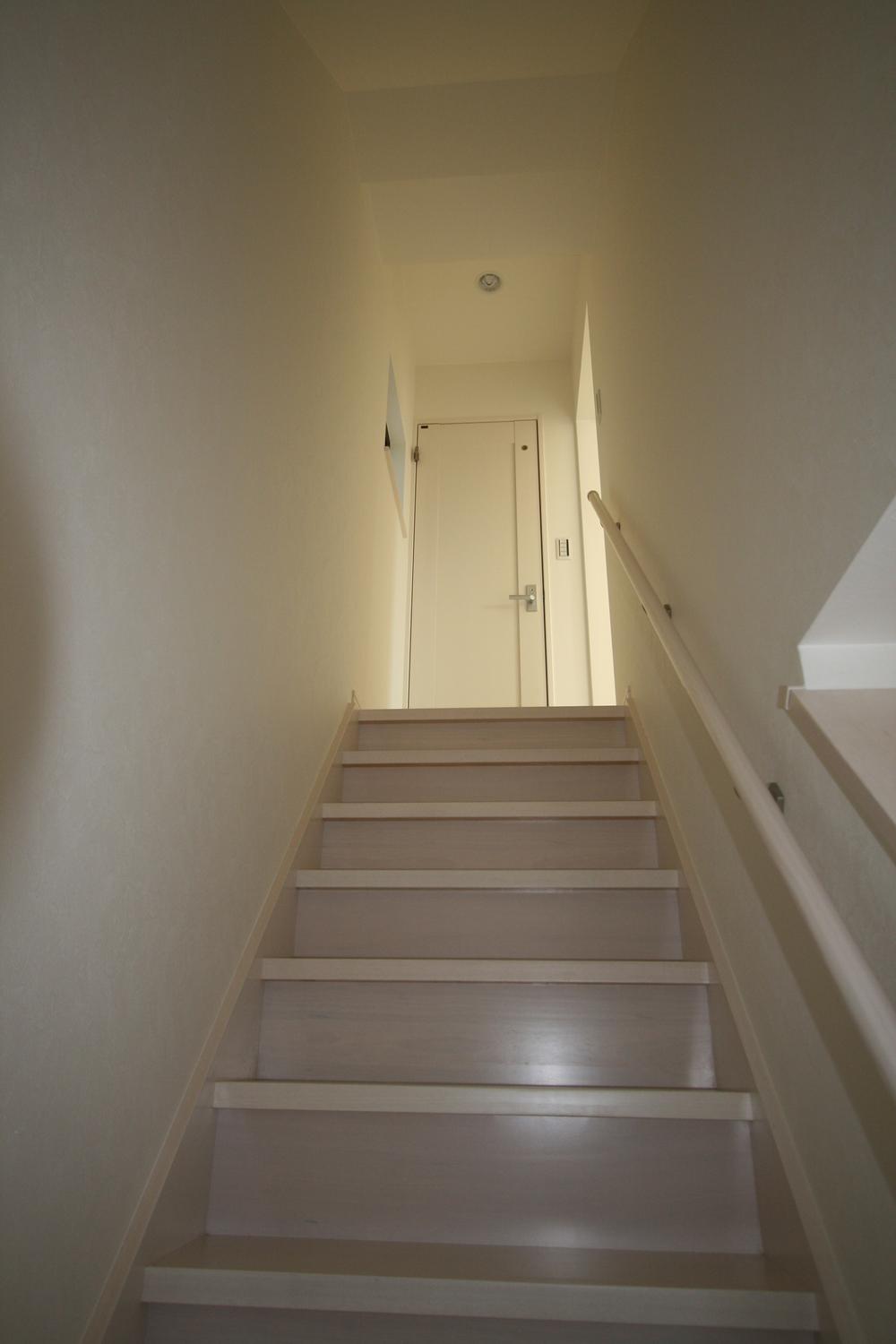 Same specifications photos (Other introspection)
同仕様写真(その他内観)
Location
|










