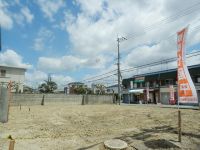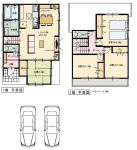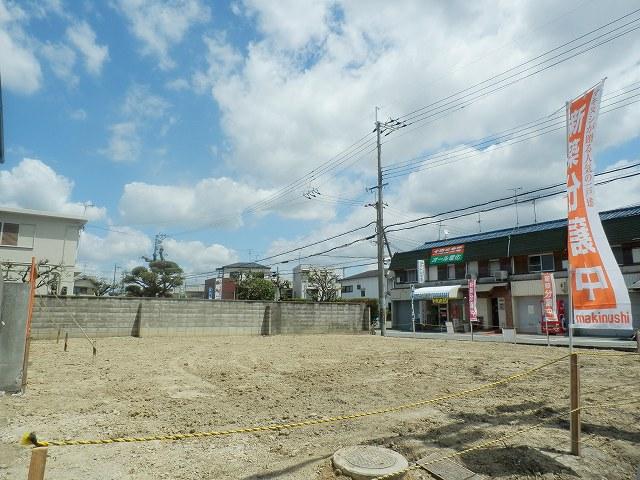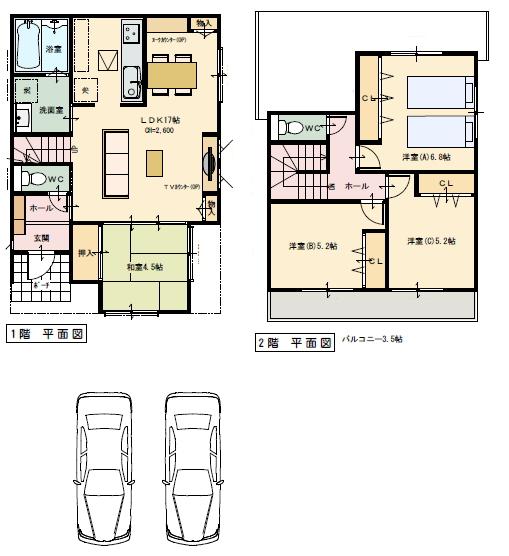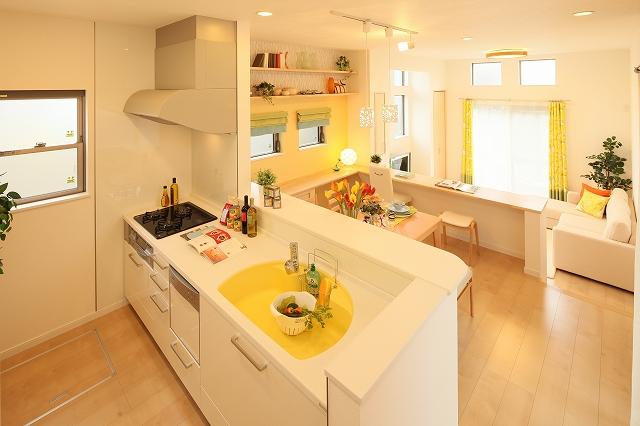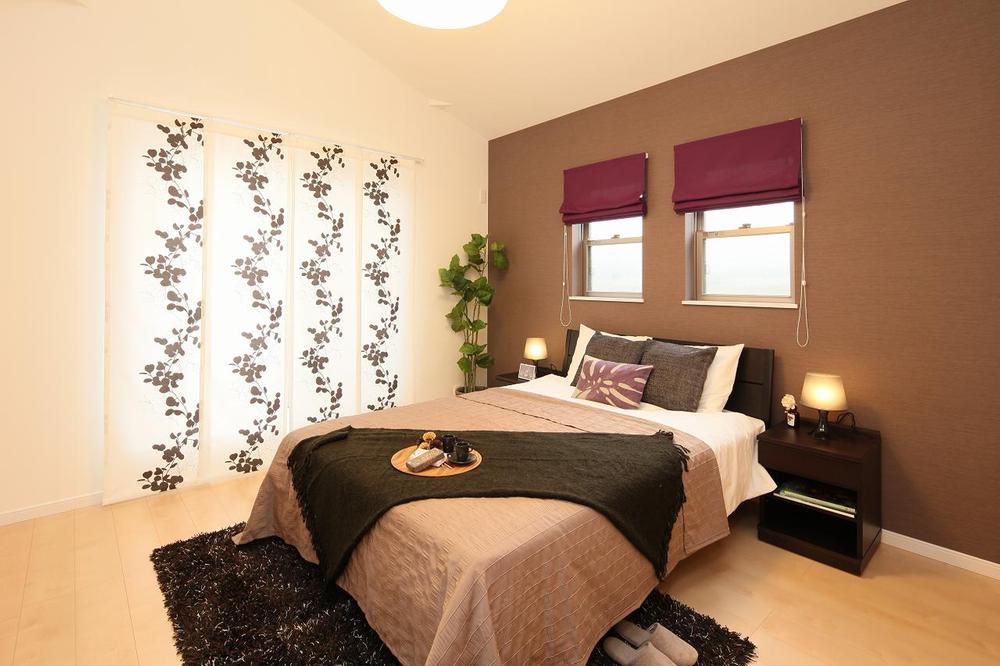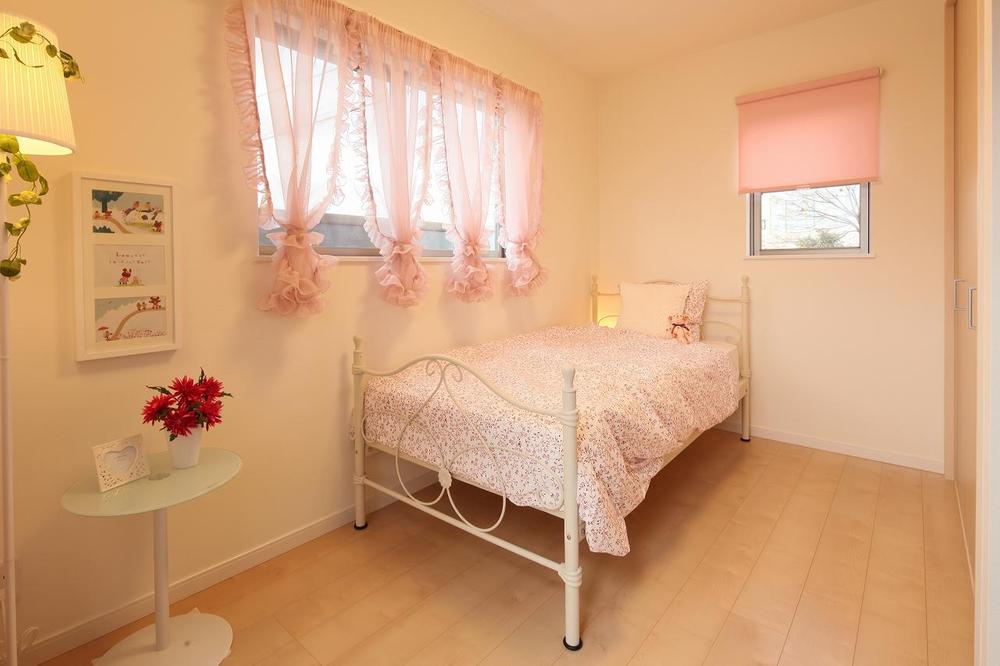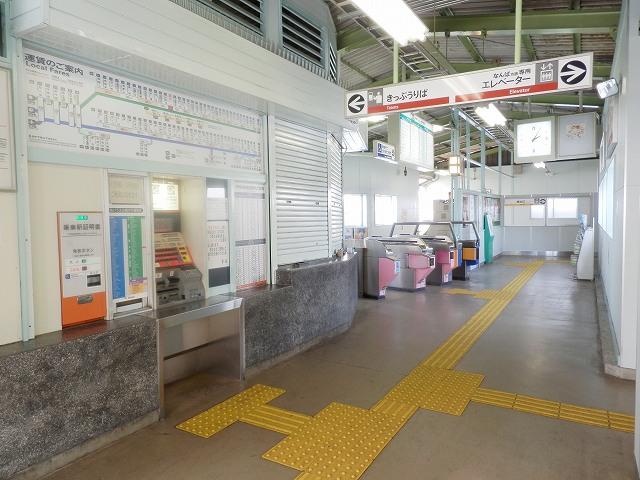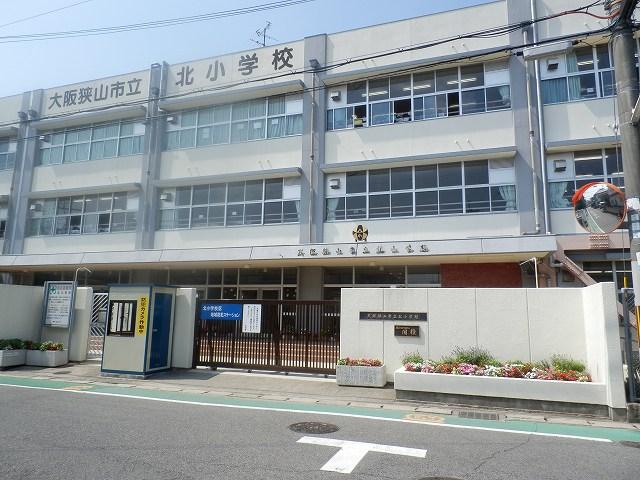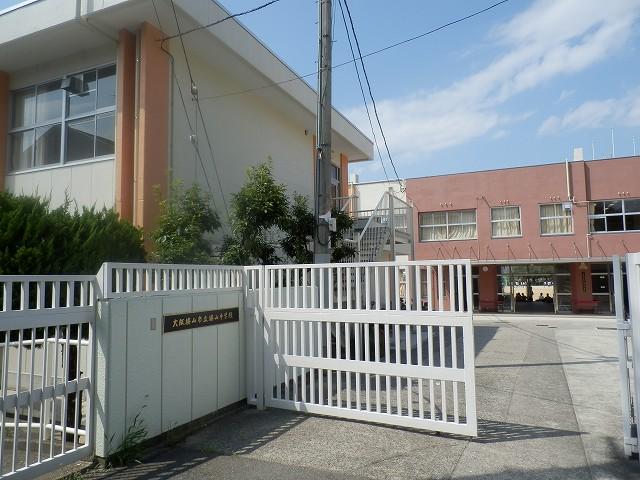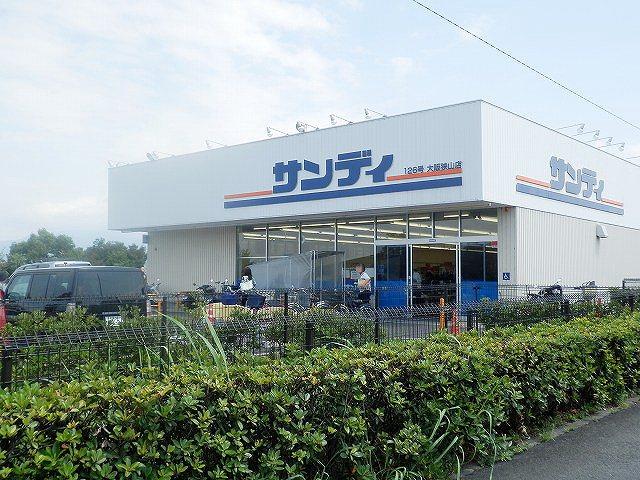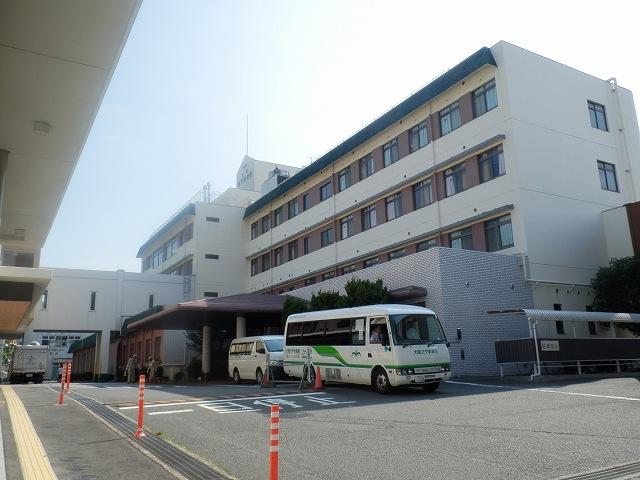|
|
Osaka, Osaka Sayama
大阪府大阪狭山市
|
|
Nankai Koya Line "Sayama" walk 6 minutes
南海高野線「狭山」歩6分
|
|
New appearance! "Green Court Ikejirijiyugaoka II" is we have a new appearance in the exclusive residential area of the popular Osakasayama. There is also the model house you can see. Not please come by all means once.
新登場!人気の大阪狭山市の高級住宅街に「グリーンコート池尻自由丘II」が新登場致しました。ご覧頂けるモデルハウスもございます。ぜひ一度お越し下さいませ。
|
|
◇ Nankai Koya Line "Sayama Station" 7 minutes walk! Commute ・ It is convenient to go to school! ◇ spacious front road about 8.7m! Car out is smooth! ◇ sun per good on the south-facing! Can you build a bright home
◇南海高野線「狭山駅」徒歩7分! 通勤・通学に便利です!◇前面道路約8.7mと広々! 車の出し入れもスムーズです!◇南向きで陽当り良好! 明るいお家を建てて頂けます
|
Features pickup 特徴ピックアップ | | Parking two Allowed / Fiscal year Available / Facing south / Bathroom Dryer / Yang per good / Flat to the station / A quiet residential area / LDK15 tatami mats or more / Corner lot / Japanese-style room / Mist sauna / garden / Home garden / Washbasin with shower / Face-to-face kitchen / Wide balcony / Barrier-free / Toilet 2 places / Bathroom 1 tsubo or more / 2-story / Double-glazing / Otobasu / Warm water washing toilet seat / Underfloor Storage / The window in the bathroom / TV monitor interphone / High-function toilet / Ventilation good / Dish washing dryer / Walk-in closet / Or more ceiling height 2.5m / Living stairs / City gas / Flat terrain / Floor heating 駐車2台可 /年度内入居可 /南向き /浴室乾燥機 /陽当り良好 /駅まで平坦 /閑静な住宅地 /LDK15畳以上 /角地 /和室 /ミストサウナ /庭 /家庭菜園 /シャワー付洗面台 /対面式キッチン /ワイドバルコニー /バリアフリー /トイレ2ヶ所 /浴室1坪以上 /2階建 /複層ガラス /オートバス /温水洗浄便座 /床下収納 /浴室に窓 /TVモニタ付インターホン /高機能トイレ /通風良好 /食器洗乾燥機 /ウォークインクロゼット /天井高2.5m以上 /リビング階段 /都市ガス /平坦地 /床暖房 |
Event information イベント情報 | | (Please make a reservation beforehand) (事前に必ず予約してください) |
Property name 物件名 | | Green Court Ikejirijiyugaoka II グリーンコート池尻自由丘II |
Price 価格 | | 37,860,000 yen ~ 38,725,000 yen (Moderno specification In the case of building 28 square meters plan) 3786万円 ~ 3872万5000円(モデルノ仕様 建物28坪プランの場合) |
Floor plan 間取り | | 4LDK 4LDK |
Units sold 販売戸数 | | 2 units 2戸 |
Total units 総戸数 | | 2 units 2戸 |
Land area 土地面積 | | 46.79 sq m ~ 48.46 sq m (registration) 46.79m2 ~ 48.46m2(登記) |
Building area 建物面積 | | 92.74 sq m (measured) 92.74m2(実測) |
Driveway burden-road 私道負担・道路 | | East: public road 5.8m Nishiikejiri Line 4, South side: public road 8.7m Nishiikejiri line 8 東側:公道 5.8m 西池尻4号線、 南側:公道 8.7m 西池尻8号線 |
Completion date 完成時期(築年月) | | 6 months after the contract 契約後6ヶ月 |
Address 住所 | | Osaka, Osaka Sayama Ikejirijiyugaoka 2 大阪府大阪狭山市池尻自由丘2 |
Traffic 交通 | | Nankai Koya Line "Sayama" walk 6 minutes
Nankai Koya Line "Kitanoda" walk 19 minutes
Nankai Koya Line "Osakasayama" walk 22 minutes 南海高野線「狭山」歩6分
南海高野線「北野田」歩19分
南海高野線「大阪狭山市」歩22分
|
Related links 関連リンク | | [Related Sites of this company] 【この会社の関連サイト】 |
Contact お問い合せ先 | | Maki main urban development (Inc.) TEL: 0120-393001 [Toll free] Please contact the "saw SUUMO (Sumo)" 牧主都市開発(株)TEL:0120-393001【通話料無料】「SUUMO(スーモ)を見た」と問い合わせください |
Building coverage, floor area ratio 建ぺい率・容積率 | | Kenpei rate: 50%, Volume ratio: 100% 建ペい率:50%、容積率:100% |
Time residents 入居時期 | | 6 months after the contract 契約後6ヶ月 |
Land of the right form 土地の権利形態 | | Ownership 所有権 |
Structure and method of construction 構造・工法 | | Wooden 2-story (framing method) 木造2階建(軸組工法) |
Use district 用途地域 | | One low-rise 1種低層 |
Land category 地目 | | Residential land 宅地 |
Other limitations その他制限事項 | | Height ceiling Yes, Shade limit Yes, Setback Yes 高さ最高限度有、日影制限有、壁面後退有 |
Overview and notices その他概要・特記事項 | | Building confirmation number: No. H25 confirmation building near Ken No. 0,000,799 建築確認番号:第H25確認建築近建0000799号 |
Company profile 会社概要 | | <Marketing alliance (agency)> Minister of Land, Infrastructure and Transport (1) the first 007,862 No. Maki main Urban Development Co., Ltd. Yubinbango583-0021 Osaka fujiidera Mifune-cho, 2-42 <販売提携(代理)>国土交通大臣(1)第007862号牧主都市開発(株)〒583-0021 大阪府藤井寺市御舟町2-42 |
