New Homes » Kansai » Osaka prefecture » Osakasayama
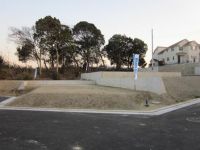 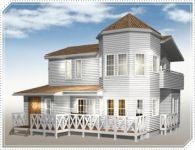
| | Osaka, Osaka Sayama 大阪府大阪狭山市 |
| Nankai Koya Line "Sayama" walk 5 minutes 南海高野線「狭山」歩5分 |
| PL tower is visible in direct because fireworks season, The good memories with your family everyone. Meeting custom home by the charismatic architect of the human national treasure appearance of become a TV, PLの塔がダイレクトに見えますので花火シーズンは、ご家族皆様で良い思い出を。テレビとなりの人間国宝出演のカリスマ設計士による打ち合わせ注文住宅、 |
| Happy to commute busy husband and a train station within walking distance 駅徒歩圏で忙しいご主人もラクラク通勤 |
Features pickup 特徴ピックアップ | | 2 along the line more accessible / It is close to the city / Summer resort / Yang per good / A quiet residential area / Corner lot / Shaping land / City gas / Fireworks viewing / Development subdivision in 2沿線以上利用可 /市街地が近い /避暑地 /陽当り良好 /閑静な住宅地 /角地 /整形地 /都市ガス /花火大会鑑賞 /開発分譲地内 | Event information イベント情報 | | Local guide Board (Please be sure to ask in advance) schedule / Every Saturday, Sunday and public holidays time / 9:15 ~ But was not a kind should at the meeting by 18:45 cutting-edge 3D Perth ・ ・ ・ You prevent. 現地案内会(事前に必ずお問い合わせください)日程/毎週土日祝時間/9:15 ~ 18:45最先端3Dパースによる打ち合わせでこんなはずじゃなかったのに・・・を防ぎます。 | Price 価格 | | 10.8 million yen ~ 14.8 million yen 1080万円 ~ 1480万円 | Building coverage, floor area ratio 建ぺい率・容積率 | | Kenpei rate: 60%, Volume ratio: 200% 建ペい率:60%、容積率:200% | Sales compartment 販売区画数 | | 4 compartments 4区画 | Land area 土地面積 | | 125.76 sq m (registration) 125.76m2(登記) | Land situation 土地状況 | | Vacant lot 更地 | Construction completion time 造成完了時期 | | November 11月 | Address 住所 | | Osaka, Osaka Sayama Ikejirinaka 1-28-7 大阪府大阪狭山市池尻中1-28-7 | Traffic 交通 | | Nankai Koya Line "Sayama" walk 5 minutes
Nankai Koya Line "Osakasayama" walk 22 minutes
Nankai Koya Line "Kitanoda" walk 19 minutes 南海高野線「狭山」歩5分
南海高野線「大阪狭山市」歩22分
南海高野線「北野田」歩19分
| Related links 関連リンク | | [Related Sites of this company] 【この会社の関連サイト】 | Person in charge 担当者より | | Person in charge of real-estate and building Suzuki Kiyoshi Age: 30 Daigyokai experience: we pursue every day the 12-year smile and wife of satisfaction after the purchase of the child in the first. Until Suzuki definitely if marital harmony of consultants 担当者宅建鈴木 清史年齢:30代業界経験:12年お子様の笑顔と奥様の購入後の満足度を第一に日々追及しております。 夫婦円満のコンサルタントなら間違いなく鈴木まで | Contact お問い合せ先 | | TEL: 0800-808-7365 [Toll free] mobile phone ・ Also available from PHS
Caller ID is not notified
Please contact the "saw SUUMO (Sumo)"
If it does not lead, If the real estate company TEL:0800-808-7365【通話料無料】携帯電話・PHSからもご利用いただけます
発信者番号は通知されません
「SUUMO(スーモ)を見た」と問い合わせください
つながらない方、不動産会社の方は
| Land of the right form 土地の権利形態 | | Ownership 所有権 | Building condition 建築条件 | | With 付 | Land category 地目 | | Residential land 宅地 | Use district 用途地域 | | One dwelling 1種住居 | Overview and notices その他概要・特記事項 | | Contact: Suzuki Kiyoshi, Facilities: Public Water Supply, This sewage, City gas 担当者:鈴木 清史、設備:公営水道、本下水、都市ガス | Company profile 会社概要 | | <Seller> governor of Osaka Prefecture (1) No. 054293 (Ltd.) Wood Bell Home Yubinbango594-1101 Osaka Izumi City Murodo cho 726-16 <売主>大阪府知事(1)第054293号(株)ウッドベルホーム〒594-1101 大阪府和泉市室堂町726-16 |
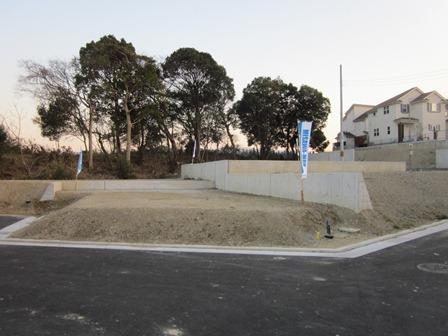 Construction completion expected view
造成完了予想図
Building plan example (Perth ・ appearance)建物プラン例(パース・外観) 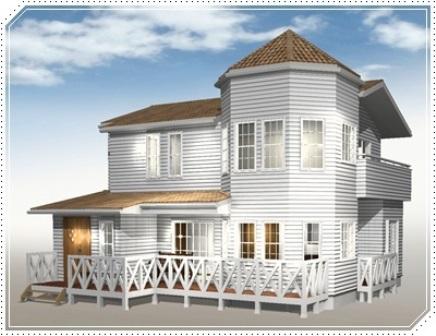 Building plan example, Please leave the house building you can call your friends proudly on arrival rather than the mundane of My Home.
建物プラン例、ありきたりなマイホームではなく入居時に胸を張ってお友達を呼べる家造りお任せ下さい。
Building plan example (Perth ・ Introspection)建物プラン例(パース・内観) 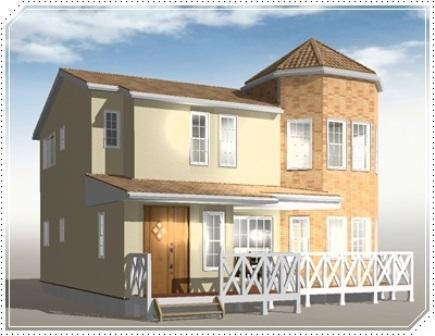 Building plan example, Please leave my home up for only sticking one in the world.
建物プラン例、世界で一つだけのこだわりのマイホームお任せ下さい。
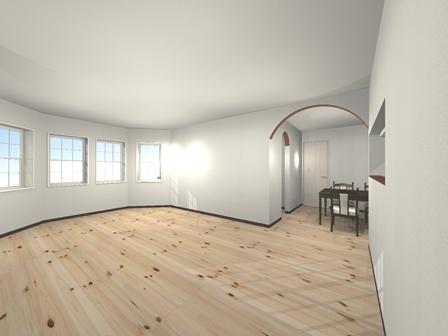 Building plan example, Since built in custom home builds My home of your commitment.
建物プラン例、注文住宅で建てますのでお客様のこだわりのマイホーム造ります。
Building plan example (introspection photo)建物プラン例(内観写真) 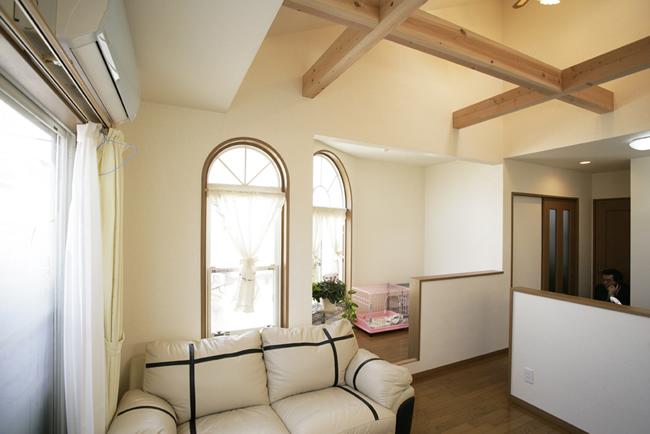 Building plan example
建物プラン例
Exhibition hall / Showroom展示場/ショウルーム  Misawa Homes alliance shop
ミサワホーム提携店
Building plan example (Perth ・ appearance)建物プラン例(パース・外観) 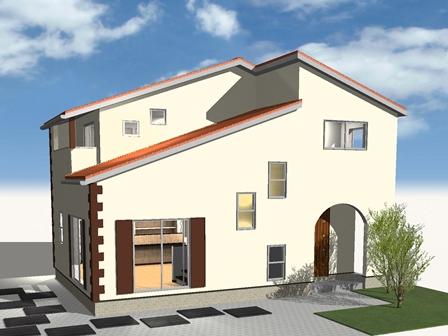 Building plan example
建物プラン例
Exhibition hall / Showroom展示場/ショウルーム 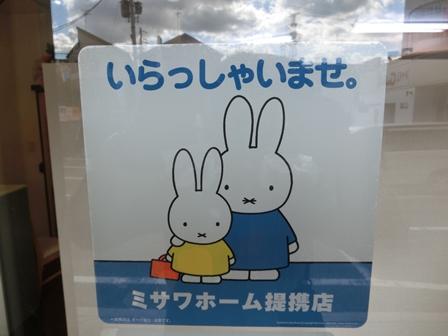 Misawa Homes alliance shop
ミサワホーム提携店
Building plan example (introspection photo)建物プラン例(内観写真) 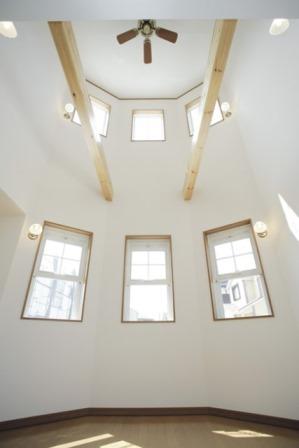 Building plan example
建物プラン例
Building plan example (Perth ・ Introspection)建物プラン例(パース・内観) 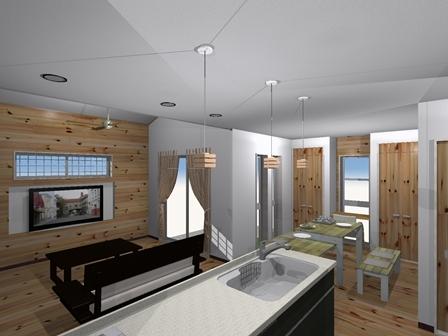 Building plan example
建物プラン例
Building plan example (introspection photo)建物プラン例(内観写真) 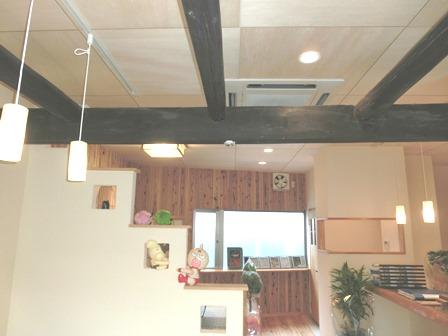 Building plan example The old materials beams in the living room
建物プラン例 古材梁をリビングに
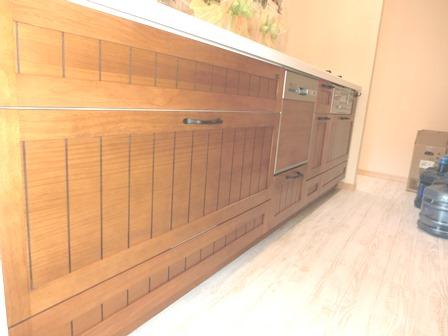 Building plan Country kitchen
建物プラン カントリーキッチン
Building plan example (Perth ・ appearance)建物プラン例(パース・外観) 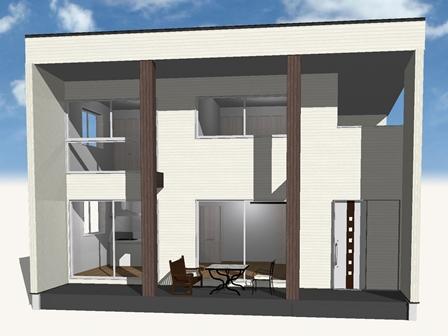 Building plan example Cube plan
建物プラン例 キューブプラン
Building plan example (exterior photos)建物プラン例(外観写真) 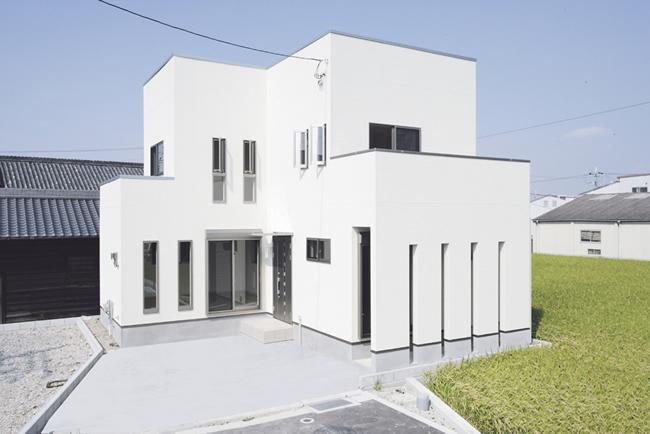 Building plan example White house series
建物プラン例 白い家シリーズ
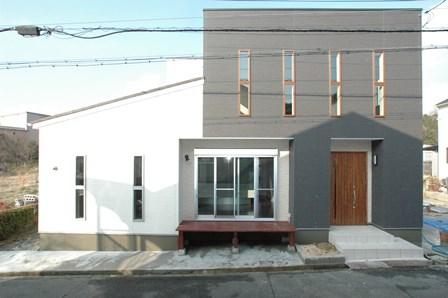 Building plan example building price 1500 Ten thousand yen, Building area 94 sq m
建物プラン例建物価格 1500 万円、建物面積 94 m2
Building plan example (introspection photo)建物プラン例(内観写真) 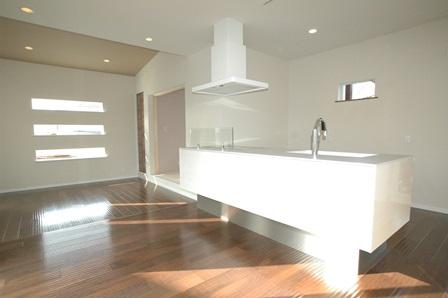 Building plan example building price 1500 Ten thousand yen, Building area 94 sq m
建物プラン例建物価格 1500 万円、建物面積 94 m2
Building plan example (Perth ・ appearance)建物プラン例(パース・外観) 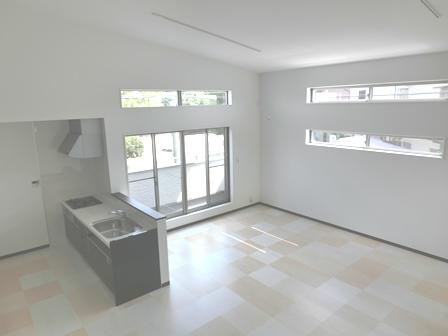 Building plan example building price 1500 Ten thousand yen, Building area 94 sq m
建物プラン例建物価格 1500 万円、建物面積94 m2
Building plan example (introspection photo)建物プラン例(内観写真) 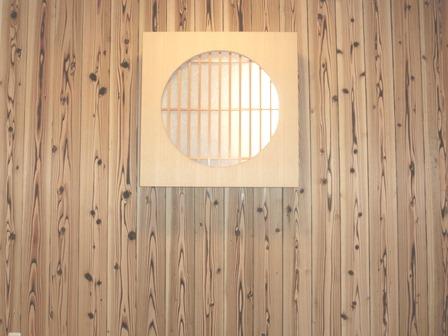 Building plan example The Japanese-style room, Cedar plate
建物プラン例 和室には、杉板を
Other building plan exampleその他建物プラン例 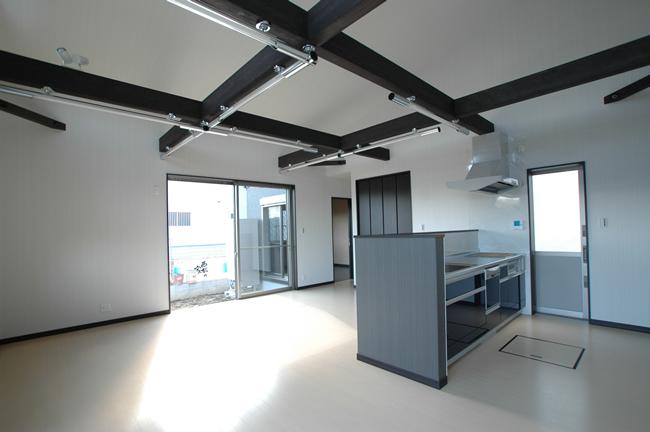 Building plan example
建物プラン例
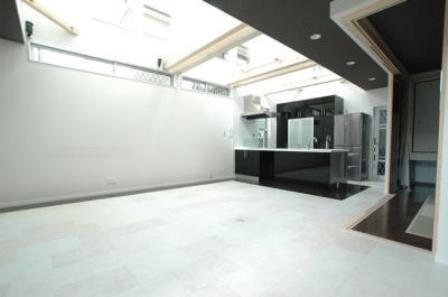 The building plan example atrium
建物プラン例吹き抜けを
Otherその他 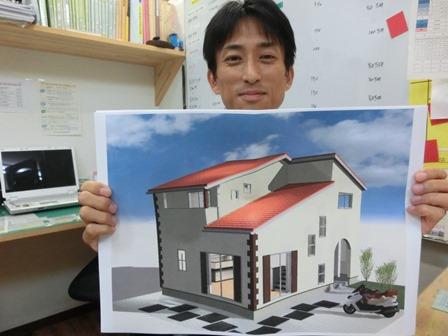 Custom home
注文住宅
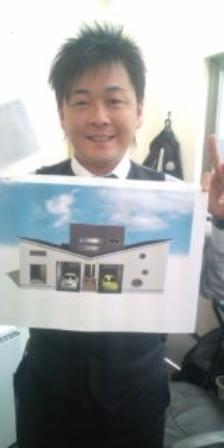 Custom home
注文住宅
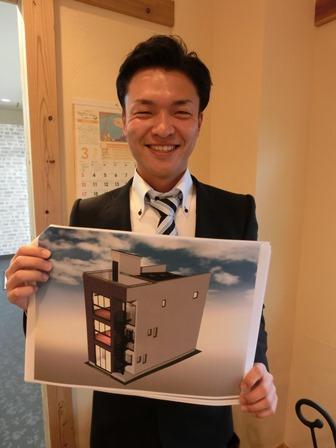 Custom home
注文住宅
Location
| 























