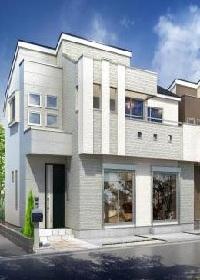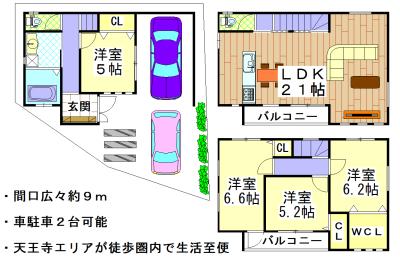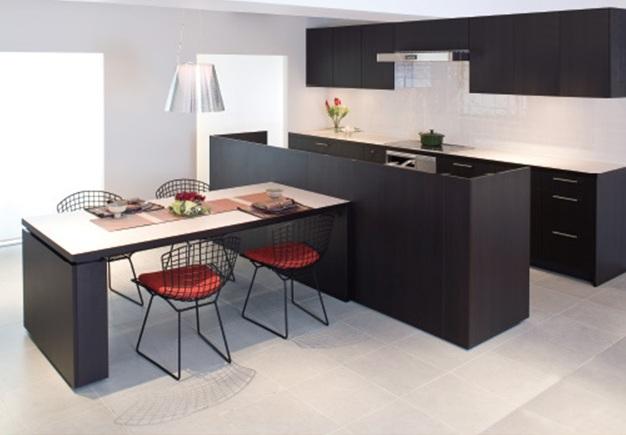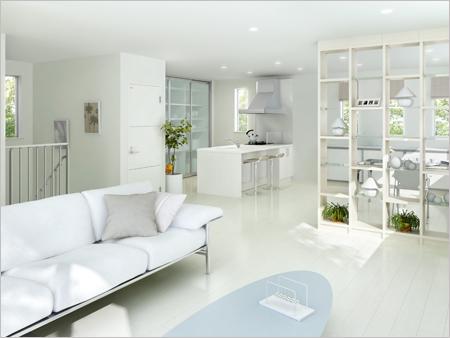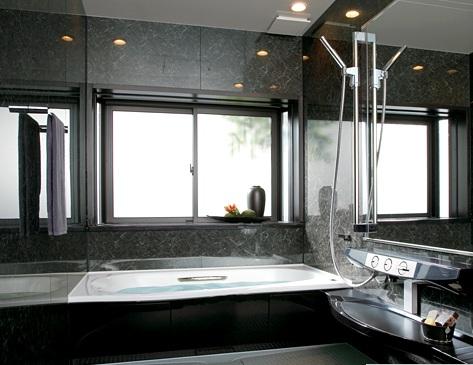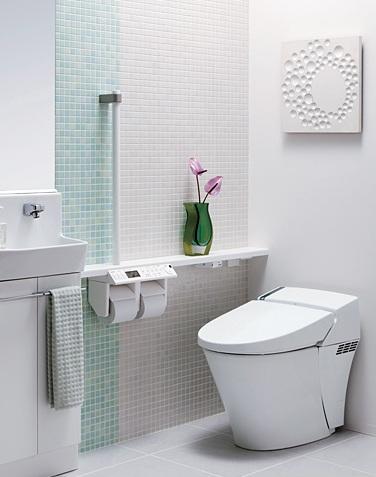|
|
Osaka Abeno-ku, Osaka
大阪府大阪市阿倍野区
|
|
Subway Tanimachi Line "Abeno" walk 10 minutes
地下鉄谷町線「阿倍野」歩10分
|
|
Parking two Allowed, 2 along the line more accessible, LDK20 tatami mats or more, It is close to the city, System kitchen, Bathroom Dryer, Yang per good, All room storage, A quiet residential area, Washbasin with shower, Toilet 2 places, Bathroom 1
駐車2台可、2沿線以上利用可、LDK20畳以上、市街地が近い、システムキッチン、浴室乾燥機、陽当り良好、全居室収納、閑静な住宅地、シャワー付洗面台、トイレ2ヶ所、浴室1
|
|
■ Frontage spacious about 9m ■ Car parking two possible ■ Tennoji area living within walking distance of convenient
■間口広々約9m■車駐車2台可能■天王寺エリアが徒歩圏内で生活至便
|
Features pickup 特徴ピックアップ | | Parking two Allowed / 2 along the line more accessible / LDK20 tatami mats or more / It is close to the city / System kitchen / Bathroom Dryer / Yang per good / All room storage / A quiet residential area / Washbasin with shower / Toilet 2 places / Bathroom 1 tsubo or more / Warm water washing toilet seat / loft / TV with bathroom / Underfloor Storage / High-function toilet / Dish washing dryer / Water filter / Floor heating 駐車2台可 /2沿線以上利用可 /LDK20畳以上 /市街地が近い /システムキッチン /浴室乾燥機 /陽当り良好 /全居室収納 /閑静な住宅地 /シャワー付洗面台 /トイレ2ヶ所 /浴室1坪以上 /温水洗浄便座 /ロフト /TV付浴室 /床下収納 /高機能トイレ /食器洗乾燥機 /浄水器 /床暖房 |
Event information イベント情報 | | Model house (Please be sure to ask in advance) schedule / Now open モデルハウス(事前に必ずお問い合わせください)日程/公開中 |
Price 価格 | | 37.5 million yen 3750万円 |
Floor plan 間取り | | 4LDK 4LDK |
Units sold 販売戸数 | | 1 units 1戸 |
Land area 土地面積 | | 72.81 sq m (measured) 72.81m2(実測) |
Building area 建物面積 | | 104.76 sq m (registration) 104.76m2(登記) |
Driveway burden-road 私道負担・道路 | | Nothing 無 |
Completion date 完成時期(築年月) | | Three months after the contract 契約後3ヶ月 |
Address 住所 | | Osaka Abeno-ku, Osaka MaruyamaTsu 2 大阪府大阪市阿倍野区丸山通2 |
Traffic 交通 | | Subway Tanimachi Line "Abeno" walk 10 minutes
Hankai Line "north Tengachaya" walk 7 minutes
Hankai Line "Matsuda town" walk 8 minutes 地下鉄谷町線「阿倍野」歩10分
阪堺電気軌道阪堺線「北天下茶屋」歩7分
阪堺電気軌道阪堺線「松田町」歩8分
|
Related links 関連リンク | | [Related Sites of this company] 【この会社の関連サイト】 |
Person in charge 担当者より | | [Regarding this property.] Popular Tennoji area are within walking distance. 【この物件について】人気の天王寺エリアが徒歩圏内です。 |
Contact お問い合せ先 | | (Ltd.) Revuhausu TEL: 0800-809-8259 [Toll free] mobile phone ・ Also available from PHS
Caller ID is not notified
Please contact the "saw SUUMO (Sumo)"
If it does not lead, If the real estate company (株)レヴハウスTEL:0800-809-8259【通話料無料】携帯電話・PHSからもご利用いただけます
発信者番号は通知されません
「SUUMO(スーモ)を見た」と問い合わせください
つながらない方、不動産会社の方は
|
Time residents 入居時期 | | 4 months after the contract 契約後4ヶ月 |
Land of the right form 土地の権利形態 | | Ownership 所有権 |
Structure and method of construction 構造・工法 | | Wooden three-story 木造3階建 |
Overview and notices その他概要・特記事項 | | Building confirmation number: No. Trust 12-30998, Parking: car space 建築確認番号:第トラスト12-30998、駐車場:カースペース |
Company profile 会社概要 | | <Mediation> governor of Osaka Prefecture (1) No. 054100 (Ltd.) Revuhausu Yubinbango545-0014 Osaka Abeno-ku, Osaka Nishitanabe cho 2-1-30 <仲介>大阪府知事(1)第054100号(株)レヴハウス〒545-0014 大阪府大阪市阿倍野区西田辺町2-1-30 |


