New Homes » Kansai » Osaka prefecture » Abeno Ward
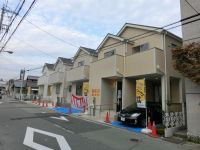 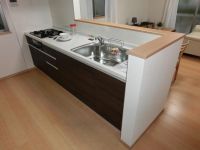
| | Osaka Abeno-ku, Osaka 大阪府大阪市阿倍野区 |
| Subway Midosuji Line "Nishitanabe" walk 7 minutes 地下鉄御堂筋線「西田辺」歩7分 |
| Access convenient good location ☆ Quiet living environment ☆ What is a two-story in Osaka city how ・ ・ ・ ☆ アクセス便利な好立地☆静かな住環境☆大阪市内で2階建てはいかがでしょうか・・・☆ |
| Construction housing performance with evaluation, Design house performance with evaluation, Parking two Allowed, 2 along the line more accessible, System kitchen, Bathroom Dryer, Yang per good, Face-to-face kitchen, Bathroom 1 tsubo or more, 2-story, South balcony, Water filter, Three-story or more 建設住宅性能評価付、設計住宅性能評価付、駐車2台可、2沿線以上利用可、システムキッチン、浴室乾燥機、陽当り良好、対面式キッチン、浴室1坪以上、2階建、南面バルコニー、浄水器、3階建以上 |
Features pickup 特徴ピックアップ | | Construction housing performance with evaluation / Design house performance with evaluation / Parking two Allowed / 2 along the line more accessible / System kitchen / Bathroom Dryer / Yang per good / Face-to-face kitchen / Bathroom 1 tsubo or more / 2-story / South balcony / Water filter / Three-story or more 建設住宅性能評価付 /設計住宅性能評価付 /駐車2台可 /2沿線以上利用可 /システムキッチン /浴室乾燥機 /陽当り良好 /対面式キッチン /浴室1坪以上 /2階建 /南面バルコニー /浄水器 /3階建以上 | Event information イベント情報 | | Model Room (Please be sure to ask in advance) schedule / During the public time / 9:00 ~ 20:00 モデルルーム(事前に必ずお問い合わせください)日程/公開中時間/9:00 ~ 20:00 | Price 価格 | | 37,800,000 yen ~ 43,800,000 yen 3780万円 ~ 4380万円 | Floor plan 間取り | | 4LDK 4LDK | Units sold 販売戸数 | | 3 units 3戸 | Land area 土地面積 | | 86.46 sq m ~ 88.09 sq m (26.15 tsubo ~ 26.64 tsubo) (Registration) 86.46m2 ~ 88.09m2(26.15坪 ~ 26.64坪)(登記) | Building area 建物面積 | | 92.32 sq m ~ 100.59 sq m (27.92 tsubo ~ 30.42 tsubo) (Registration) 92.32m2 ~ 100.59m2(27.92坪 ~ 30.42坪)(登記) | Completion date 完成時期(築年月) | | 2013 mid-December 2013年12月中旬 | Address 住所 | | Osaka Abeno-ku, Osaka Harima-cho 2-4-19 大阪府大阪市阿倍野区播磨町2-4-19 | Traffic 交通 | | Subway Midosuji Line "Nishitanabe" walk 7 minutes
JR Hanwa Line "tsurugaoka" walk 11 minutes
Hankai Uemachi Line "Himematsu" walk 10 minutes 地下鉄御堂筋線「西田辺」歩7分
JR阪和線「鶴ケ丘」歩11分
阪堺電気軌道上町線「姫松」歩10分
| Related links 関連リンク | | [Related Sites of this company] 【この会社の関連サイト】 | Contact お問い合せ先 | | TEL: 0800-603-7202 [Toll free] mobile phone ・ Also available from PHS
Caller ID is not notified
Please contact the "saw SUUMO (Sumo)"
If it does not lead, If the real estate company TEL:0800-603-7202【通話料無料】携帯電話・PHSからもご利用いただけます
発信者番号は通知されません
「SUUMO(スーモ)を見た」と問い合わせください
つながらない方、不動産会社の方は
| Building coverage, floor area ratio 建ぺい率・容積率 | | Kenpei rate: 60%, Volume ratio: 200% 建ペい率:60%、容積率:200% | Time residents 入居時期 | | Consultation 相談 | Land of the right form 土地の権利形態 | | Ownership 所有権 | Use district 用途地域 | | Two mid-high 2種中高 | Overview and notices その他概要・特記事項 | | Building confirmation number: No. KS113-6110-00216 建築確認番号:第KS113-6110-00216号 | Company profile 会社概要 | | <Mediation> governor of Osaka Prefecture (1) No. 052468 Century 21 Proud Real Estate Sales Co., Ltd. Yubinbango536-0001 Osaka Joto-ku, Furuichi 3-15-6 <仲介>大阪府知事(1)第052468号センチュリー21プラウド不動産販売(株)〒536-0001 大阪府大阪市城東区古市3-15-6 |
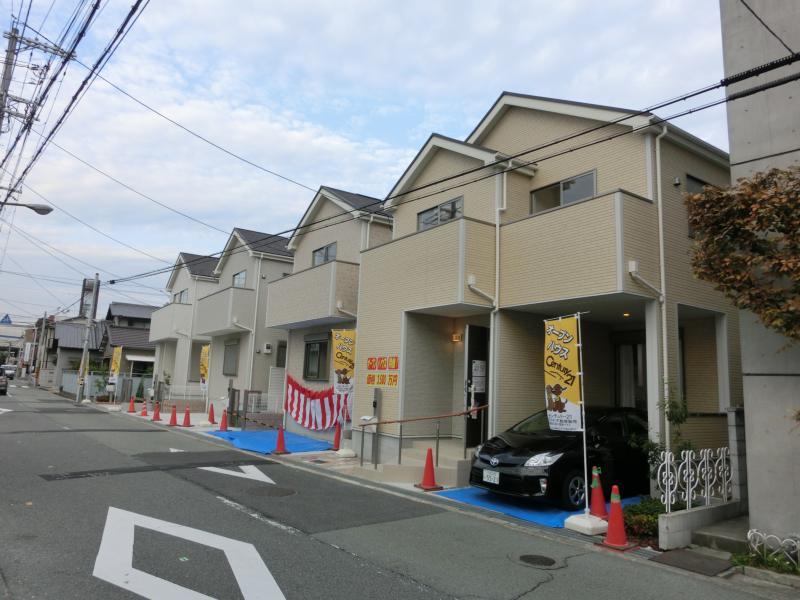 Same specifications photos (appearance)
同仕様写真(外観)
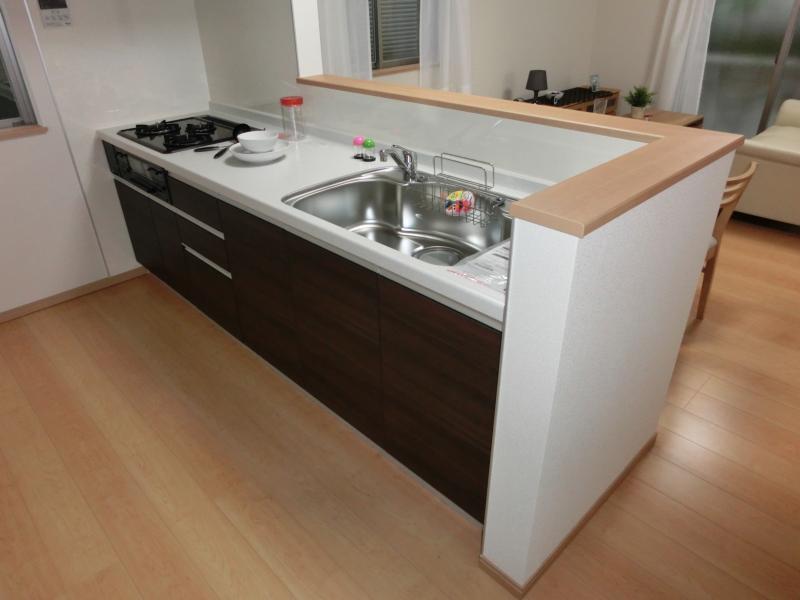 Same specifications photo (kitchen)
同仕様写真(キッチン)
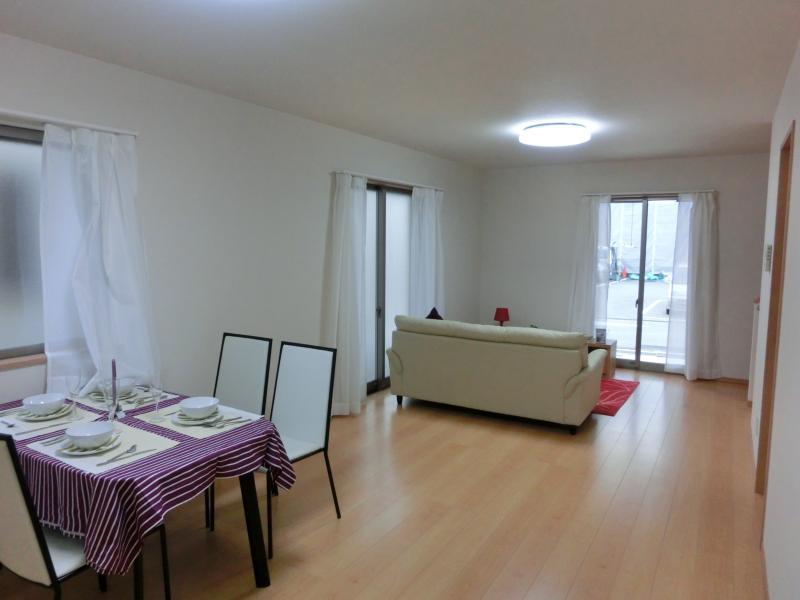 Same specifications photos (living)
同仕様写真(リビング)
Floor plan間取り図 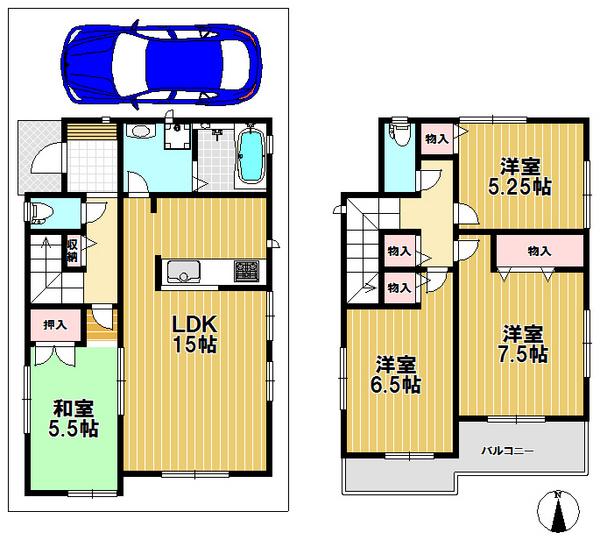 (No. 1 point), Price 43,800,000 yen, 4LDK, Land area 86.46 sq m , Building area 94.39 sq m
(1号地)、価格4380万円、4LDK、土地面積86.46m2、建物面積94.39m2
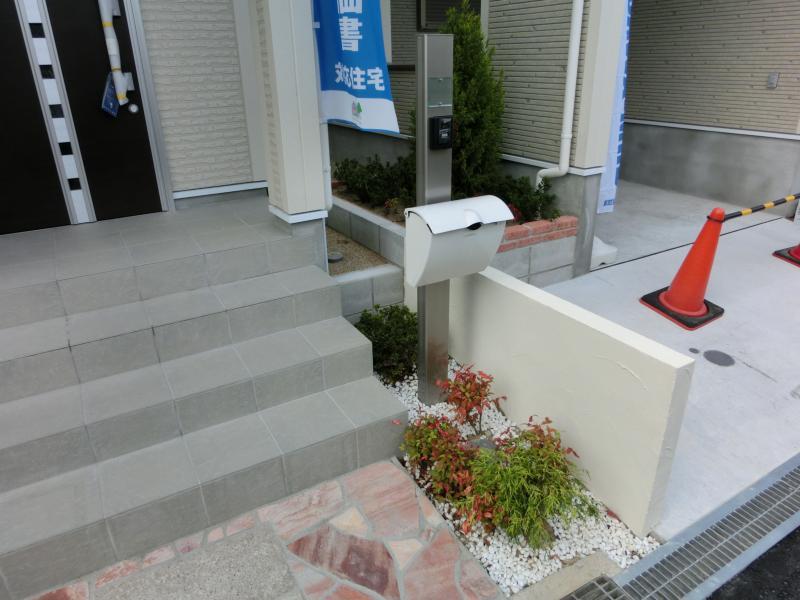 Same specifications photos (appearance)
同仕様写真(外観)
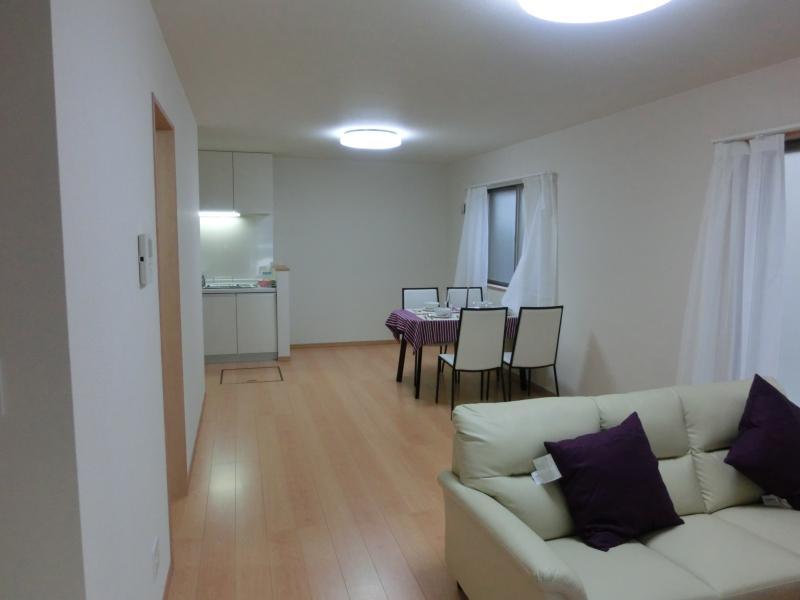 Same specifications photos (living)
同仕様写真(リビング)
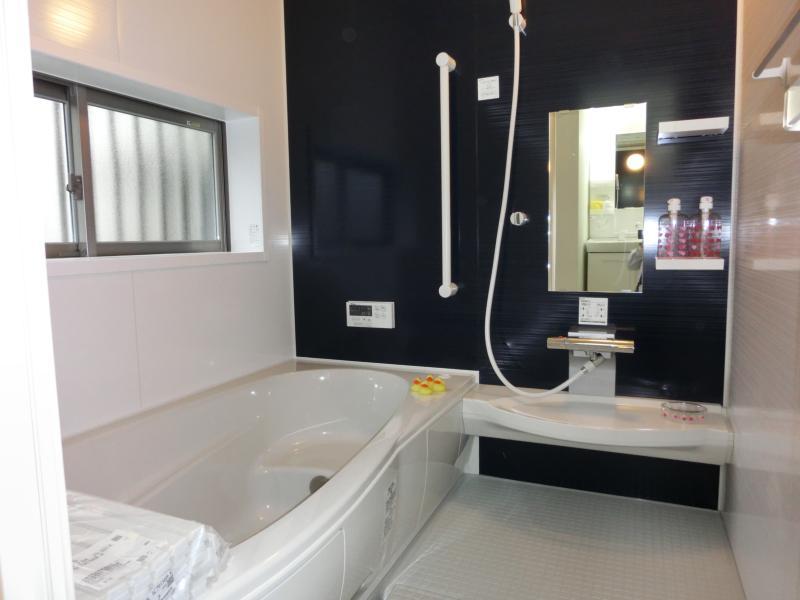 Same specifications photo (bathroom)
同仕様写真(浴室)
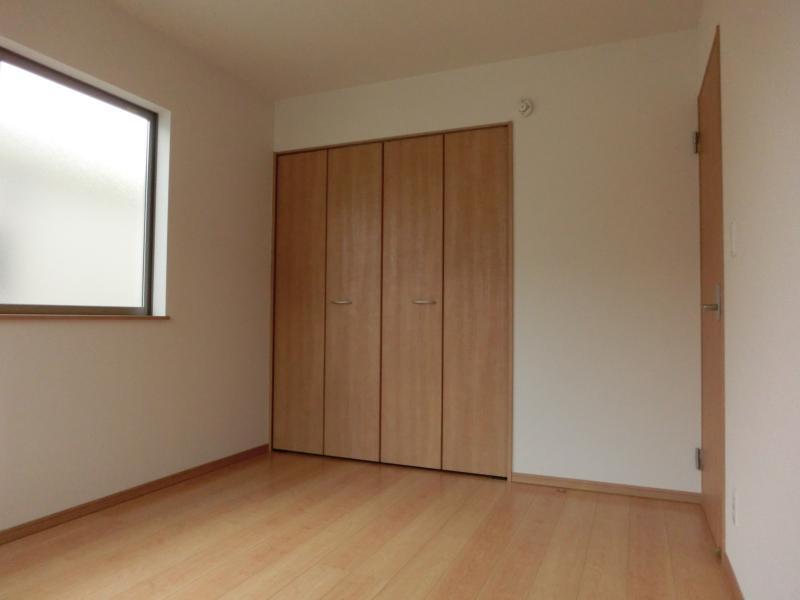 Same specifications photos (Other introspection)
同仕様写真(その他内観)
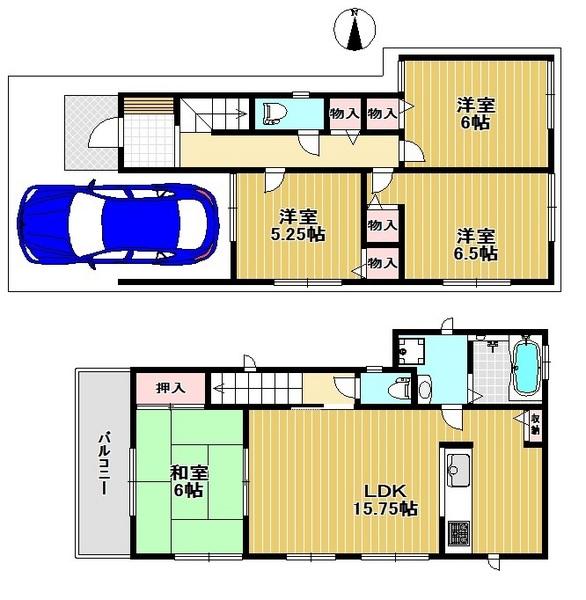 (No. 2 locations), Price 42,800,000 yen, 4LDK, Land area 86.85 sq m , Building area 92.32 sq m
(2号地)、価格4280万円、4LDK、土地面積86.85m2、建物面積92.32m2
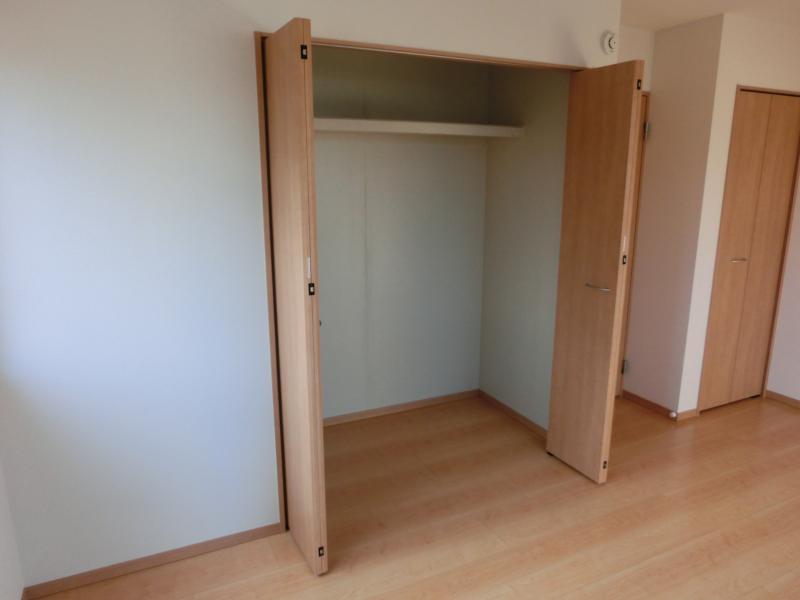 Same specifications photos (Other introspection)
同仕様写真(その他内観)
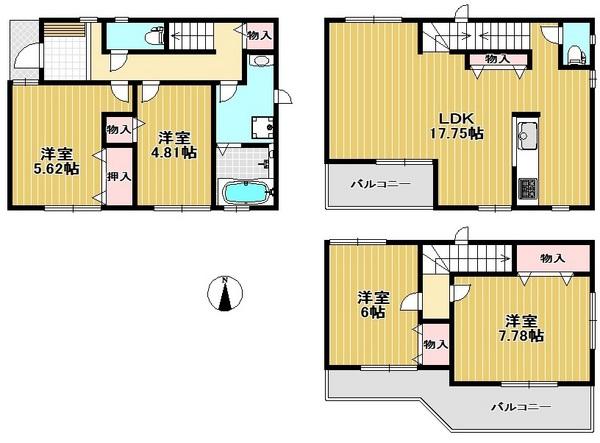 (No. 3 locations), Price 37,800,000 yen, 4LDK, Land area 88.09 sq m , Building area 100.59 sq m
(3号地)、価格3780万円、4LDK、土地面積88.09m2、建物面積100.59m2
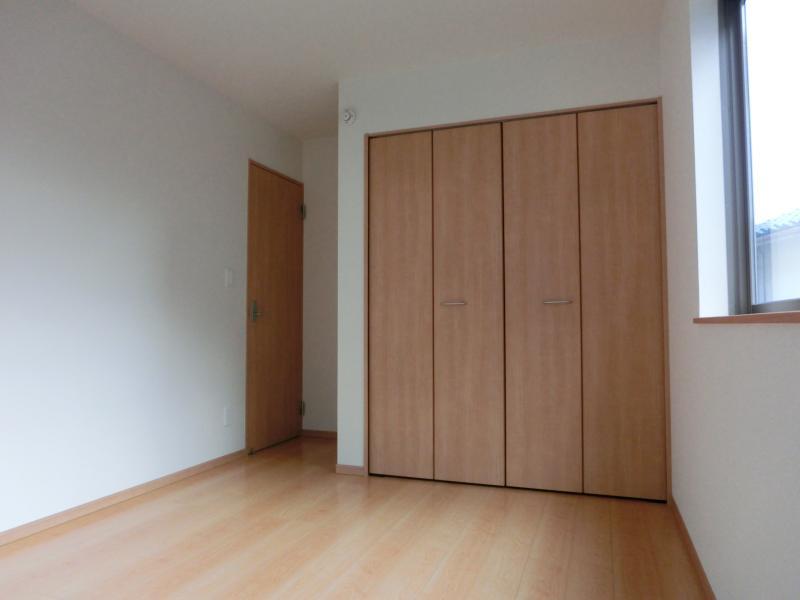 Same specifications photos (Other introspection)
同仕様写真(その他内観)
Location
|













