New Homes » Kansai » Osaka prefecture » Abeno Ward
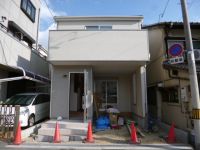 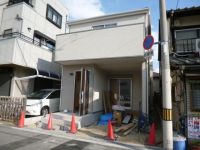
| | Osaka Abeno-ku, Osaka 大阪府大阪市阿倍野区 |
| Subway Midosuji Line "Nishitanabe" walk 8 minutes 地下鉄御堂筋線「西田辺」歩8分 |
| Construction housing performance with evaluation, Design house performance with evaluation, Corresponding to the flat-35S, Pre-ground survey, Fiscal year Available, It is close to the city, All room storage, Flat to the station, LDK15 tatami mats or moreese-style room, Face-to-face kitchen, To 建設住宅性能評価付、設計住宅性能評価付、フラット35Sに対応、地盤調査済、年度内入居可、市街地が近い、全居室収納、駅まで平坦、LDK15畳以上、和室、対面式キッチン、ト |
| Construction housing performance with evaluation, Design house performance with evaluation, Corresponding to the flat-35S, Pre-ground survey, Fiscal year Available, It is close to the city, All room storage, Flat to the station, LDK15 tatami mats or moreese-style room, Face-to-face kitchen, Toilet 2 places, 2-story, Underfloor Storage, The window in the bathroom, TV monitor interphone, All living room flooring, Three-story or more, Storeroom, Flat terrain 建設住宅性能評価付、設計住宅性能評価付、フラット35Sに対応、地盤調査済、年度内入居可、市街地が近い、全居室収納、駅まで平坦、LDK15畳以上、和室、対面式キッチン、トイレ2ヶ所、2階建、床下収納、浴室に窓、TVモニタ付インターホン、全居室フローリング、3階建以上、納戸、平坦地 |
Features pickup 特徴ピックアップ | | Construction housing performance with evaluation / Design house performance with evaluation / Corresponding to the flat-35S / Pre-ground survey / Parking two Allowed / Fiscal year Available / It is close to the city / All room storage / Flat to the station / LDK15 tatami mats or more / Japanese-style room / Washbasin with shower / Face-to-face kitchen / Toilet 2 places / 2-story / Double-glazing / Warm water washing toilet seat / Underfloor Storage / The window in the bathroom / TV monitor interphone / All living room flooring / Three-story or more / Storeroom / Flat terrain 建設住宅性能評価付 /設計住宅性能評価付 /フラット35Sに対応 /地盤調査済 /駐車2台可 /年度内入居可 /市街地が近い /全居室収納 /駅まで平坦 /LDK15畳以上 /和室 /シャワー付洗面台 /対面式キッチン /トイレ2ヶ所 /2階建 /複層ガラス /温水洗浄便座 /床下収納 /浴室に窓 /TVモニタ付インターホン /全居室フローリング /3階建以上 /納戸 /平坦地 | Event information イベント情報 | | (Please be sure to ask in advance) time / 10:00 ~ 19:00 (事前に必ずお問い合わせください)時間/10:00 ~ 19:00 | Property name 物件名 | | Heart full Town first Osaka Abeno Harima-cho sale ハートフルタウン第1大阪阿倍野播磨町販売中 | Price 価格 | | 37,800,000 yen ~ 39,800,000 yen 3780万円 ~ 3980万円 | Floor plan 間取り | | 3LDK + S (storeroom) 3LDK+S(納戸) | Units sold 販売戸数 | | 2 units 2戸 | Total units 総戸数 | | 3 units 3戸 | Land area 土地面積 | | 86.85 sq m ~ 88.09 sq m (registration) 86.85m2 ~ 88.09m2(登記) | Building area 建物面積 | | 92.32 sq m ~ 100.59 sq m 92.32m2 ~ 100.59m2 | Driveway burden-road 私道負担・道路 | | North road: law 42 Paragraph 1 No. 1 road Road width 5.4m West road: law 42 Paragraph 1 No. 1 road Road width about 5.4m 北側道路:法42条1項1号道路 道路幅員5.4m 西側道路:法42条1項1号道路 道路幅員約5.4m | Completion date 完成時期(築年月) | | 2013 late December plans 2013年12月下旬予定 | Address 住所 | | Osaka Abeno-ku, Osaka Harima-cho 2-4-19 大阪府大阪市阿倍野区播磨町2-4-19 | Traffic 交通 | | Subway Midosuji Line "Nishitanabe" walk 8 minutes
JR Hanwa Line "tsurugaoka" walk 15 minutes
Hankai Uemachi Line "Himematsu" walk 10 minutes 地下鉄御堂筋線「西田辺」歩8分
JR阪和線「鶴ケ丘」歩15分
阪堺電気軌道上町線「姫松」歩10分
| Related links 関連リンク | | [Related Sites of this company] 【この会社の関連サイト】 | Contact お問い合せ先 | | TEL: 0800-805-6179 [Toll free] mobile phone ・ Also available from PHS
Caller ID is not notified
Please contact the "saw SUUMO (Sumo)"
If it does not lead, If the real estate company TEL:0800-805-6179【通話料無料】携帯電話・PHSからもご利用いただけます
発信者番号は通知されません
「SUUMO(スーモ)を見た」と問い合わせください
つながらない方、不動産会社の方は
| Building coverage, floor area ratio 建ぺい率・容積率 | | Building coverage: 60% Volume ratio: 200% 建ぺい率:60% 容積率:200% | Time residents 入居時期 | | Mid-January 2014 2014年1月中旬予定 | Land of the right form 土地の権利形態 | | Ownership 所有権 | Structure and method of construction 構造・工法 | | Wooden 2-story (IDS method) Wooden three-story (IDS method) 木造2階建(IDS工法) 木造3階建(IDS工法) | Construction 施工 | | CO., LTD Idasangyo 株式会社 飯田産業 | Use district 用途地域 | | Two mid-high 2種中高 | Land category 地目 | | Residential land 宅地 | Other limitations その他制限事項 | | Regulations have by the Landscape Act, Quasi-fire zones, Shade limit Yes 景観法による規制有、準防火地域、日影制限有 | Overview and notices その他概要・特記事項 | | Building confirmation number: confirmation service No. KS113-611-00217 Confirmation service No. KS113-6120-00077 建築確認番号:確認サービス第KS113-611-00217号 確認サービス第KS113-6120-00077号 | Company profile 会社概要 | | <Seller> Minister of Land, Infrastructure and Transport (8) No. 003306 (Ltd.) Idasangyo Nishinomiya office Yubinbango662-0834 Nishinomiya, Hyogo Prefecture Minamishowa-cho, 4-8 peer Minamishowa 101 <売主>国土交通大臣(8)第003306号(株)飯田産業西宮営業所〒662-0834 兵庫県西宮市南昭和町4-8 ピア南昭和101 |
Local appearance photo現地外観写真 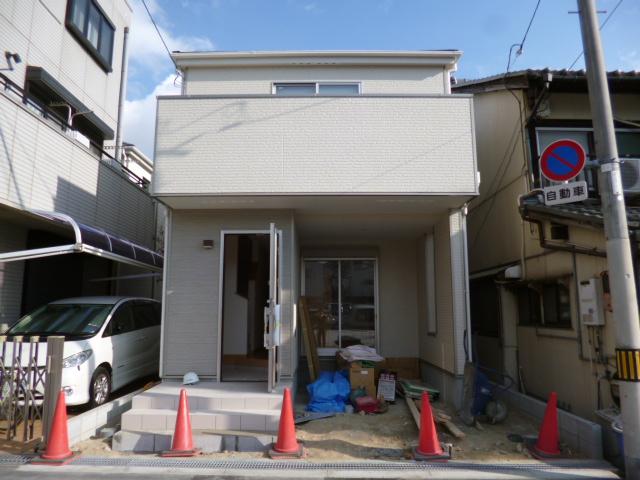 Local (12 May 2013) shooting Building 3
現地(2013年12月)撮影3号棟
Local photos, including front road前面道路含む現地写真 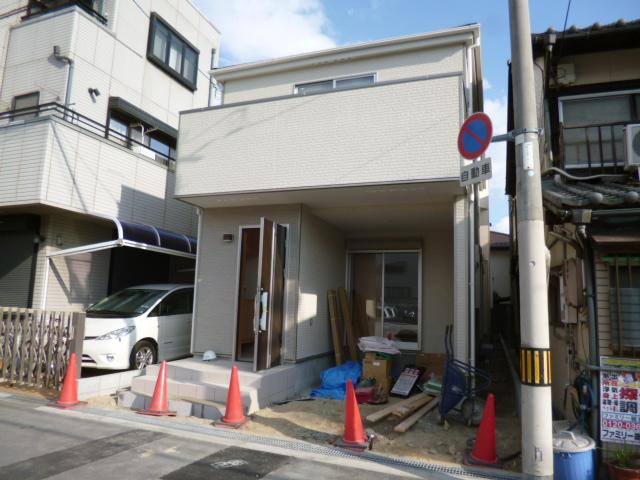 Local (12 May 2013) shooting Building 3
現地(2013年12月)撮影3号棟
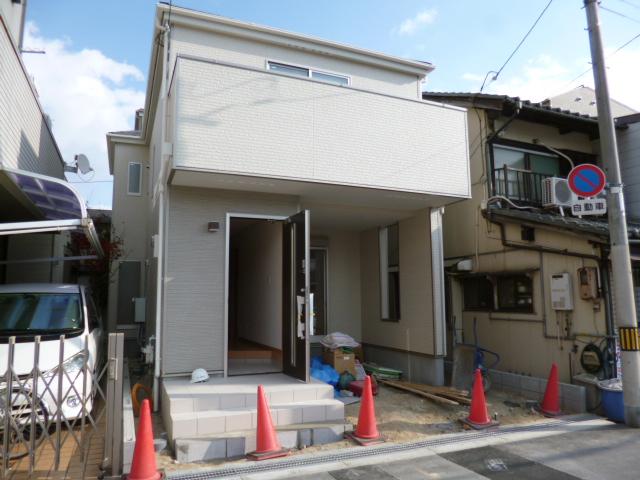 Local (12 May 2013) shooting Building 3
現地(2013年12月)撮影3号棟
Kitchenキッチン 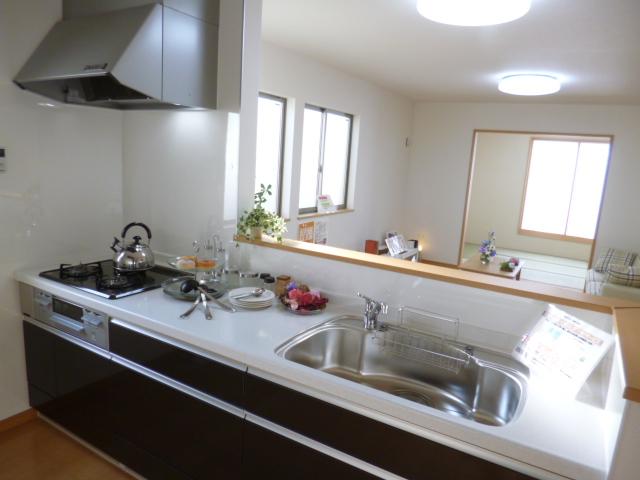 Local (12 May 2013) shooting Building 2
現地(2013年12月)撮影2号棟
Bathroom浴室 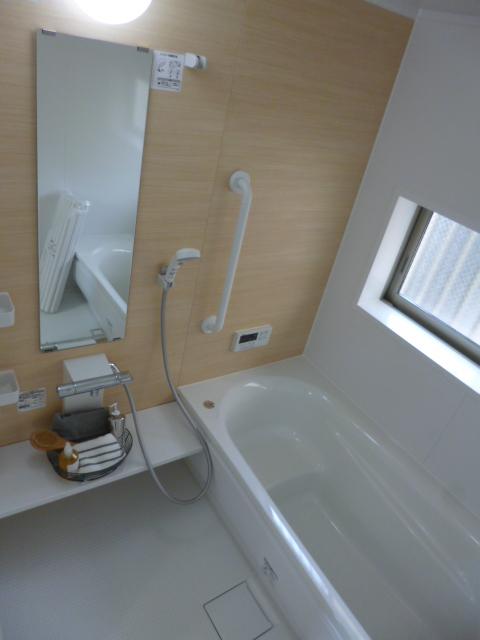 Local (12 May 2013) Shooting Building 2
現地(2013年12月)撮影
2号棟
Wash basin, toilet洗面台・洗面所 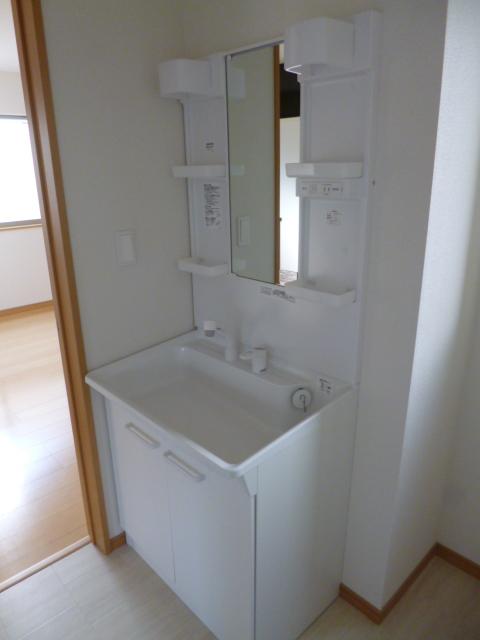 Indoor (12 May 2013) Shooting
室内(2013年12月)撮影
Toiletトイレ 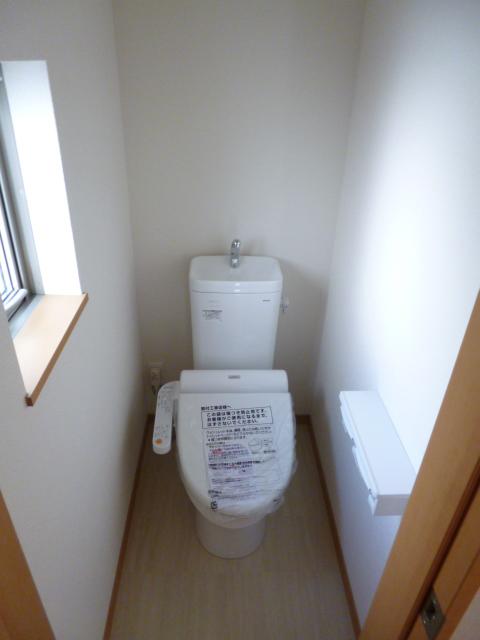 Indoor (12 May 2013) Shooting
室内(2013年12月)撮影
Other introspectionその他内観 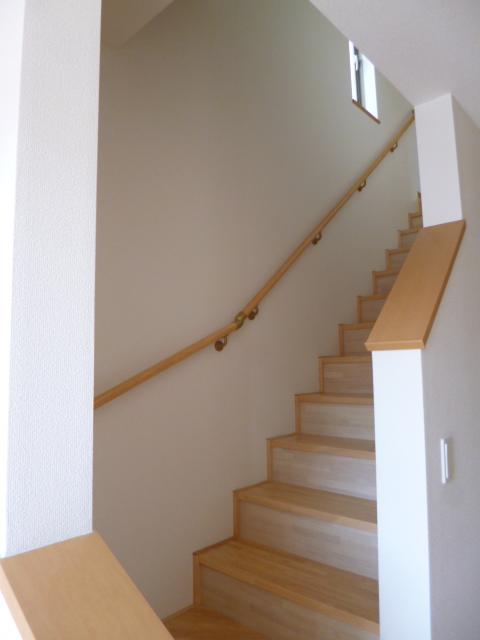 Indoor (12 May 2013) Shooting
室内(2013年12月)撮影
Floor plan間取り図 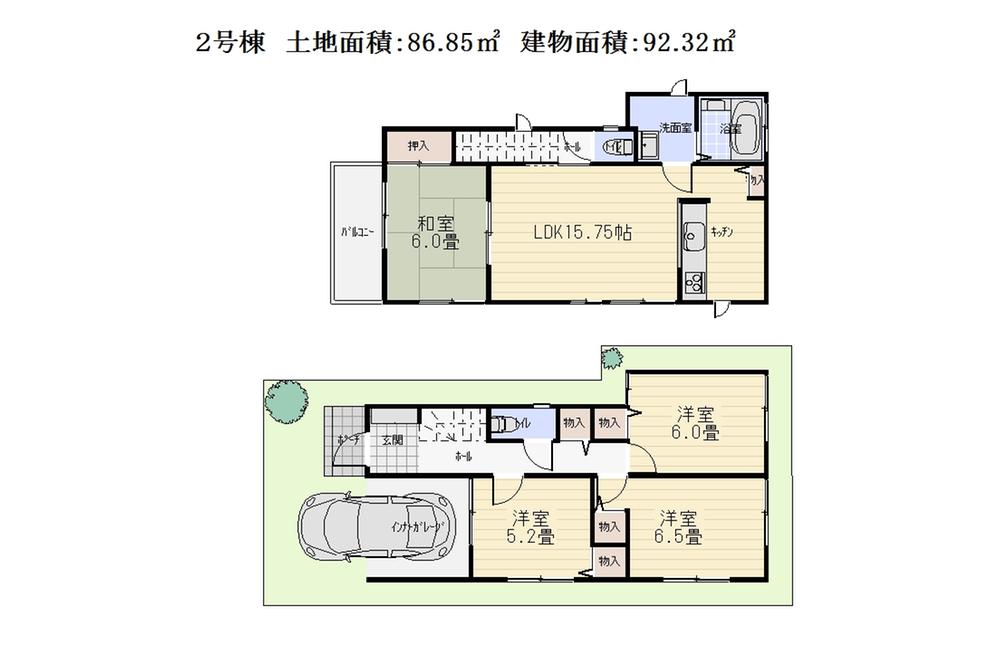 (Building 2), Price 39,800,000 yen, 3LDK+S, Land area 86.85 sq m , Building area 92.32 sq m
(2号棟)、価格3980万円、3LDK+S、土地面積86.85m2、建物面積92.32m2
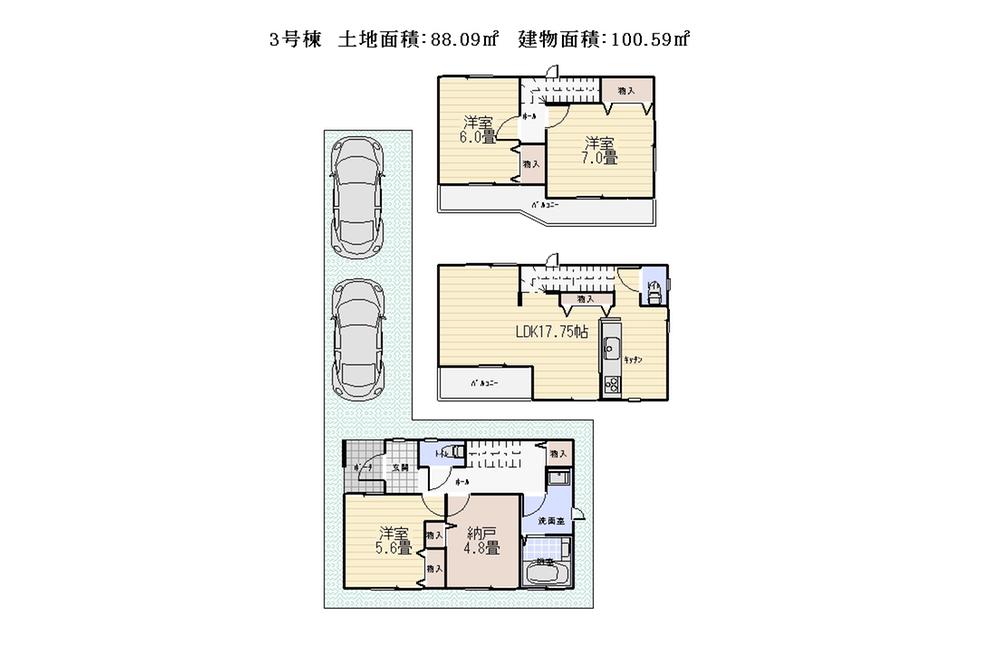 (3 Building), Price 37,800,000 yen, 3LDK+S, Land area 88.09 sq m , Building area 100.59 sq m
(3号棟)、価格3780万円、3LDK+S、土地面積88.09m2、建物面積100.59m2
Hospital病院 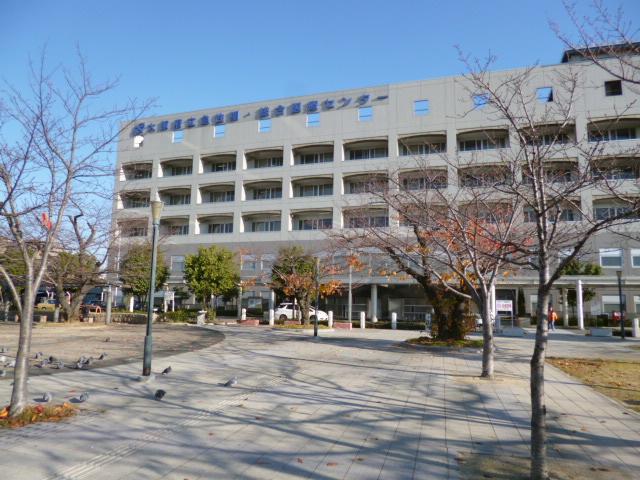 Until the General Medical Center 650m
総合医療センターまで650m
Park公園 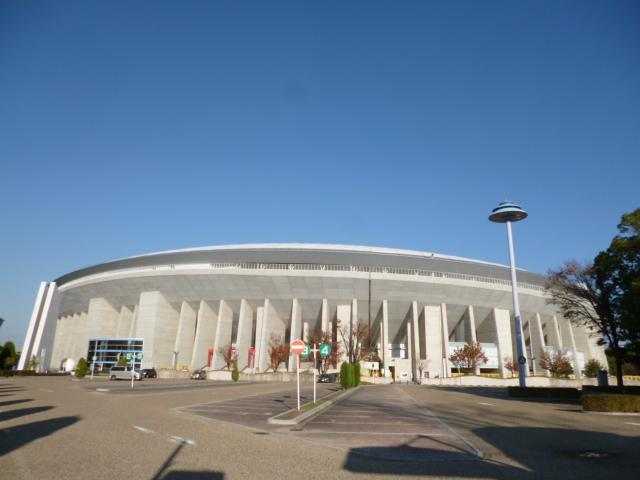 1400m to Nagai Stadium
長居スタジアムまで1400m
Kindergarten ・ Nursery幼稚園・保育園 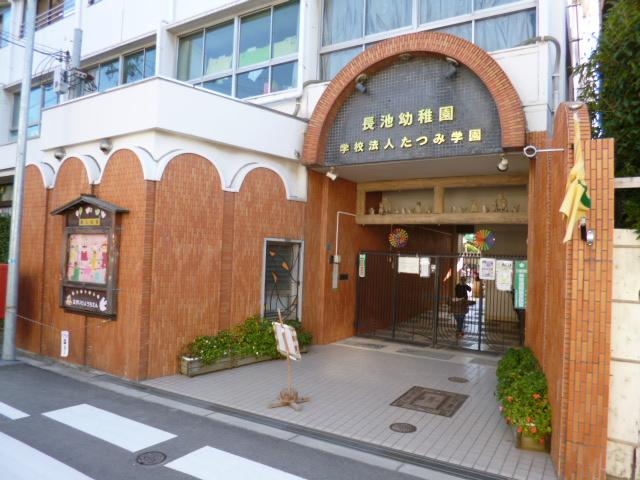 Nagaike 700m to kindergarten
長池幼稚園まで700m
Government office役所 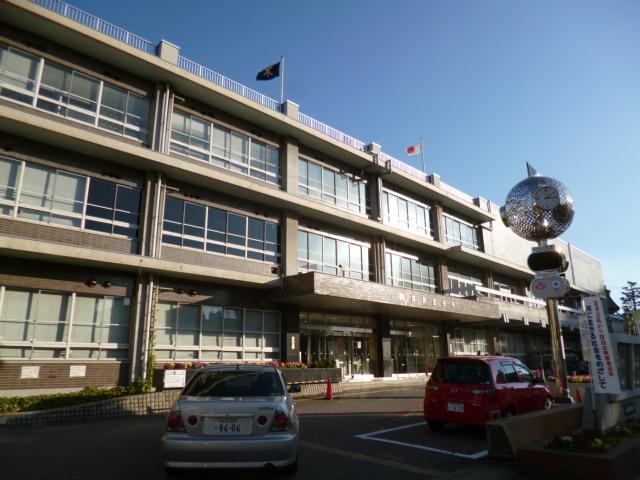 Abeno 2500m until the ward office
阿倍野区役所まで2500m
Supermarketスーパー 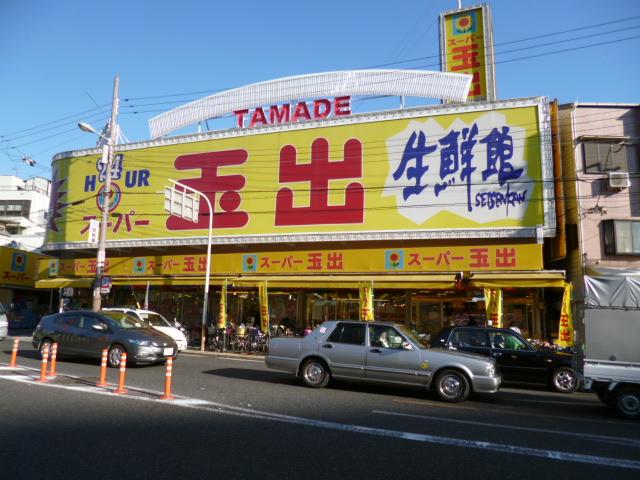 600m until Tamate
玉手まで600m
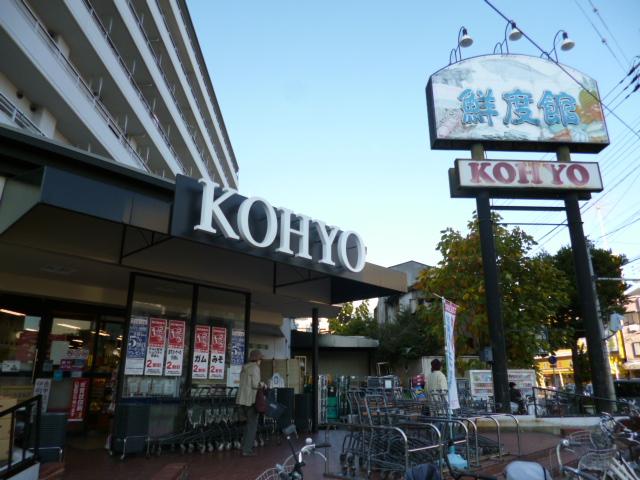 To Koyo 550m
コーヨーまで550m
Shopping centreショッピングセンター 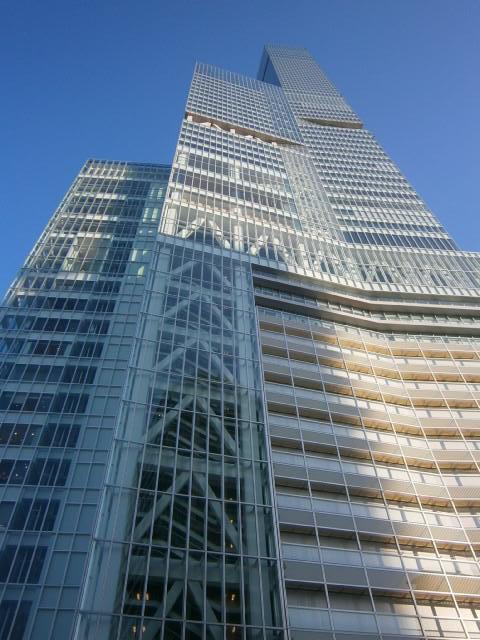 2900m to Abenobashi Terminal Building
阿倍野ハルカスまで2900m
Junior high school中学校 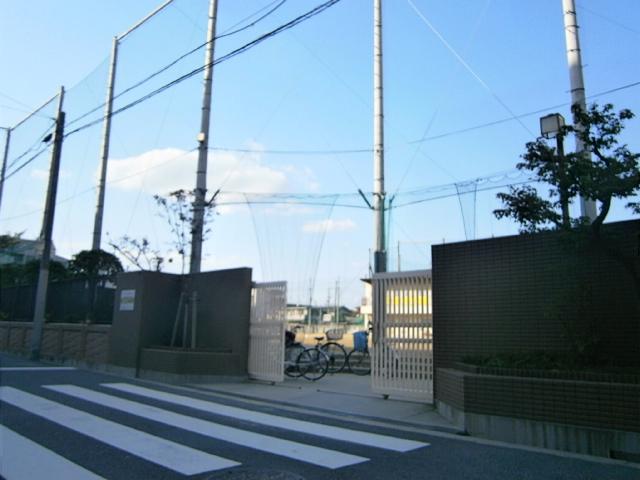 Hannan 880m until junior high school
阪南中学校まで880m
Primary school小学校 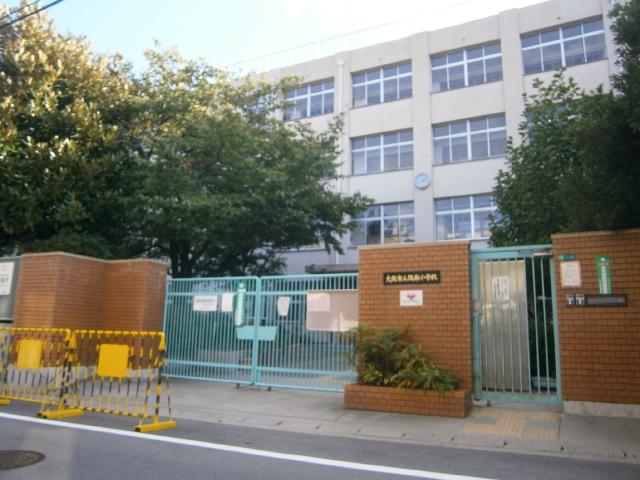 Hannan up to elementary school 480m
阪南小学校まで480m
Local appearance photo現地外観写真 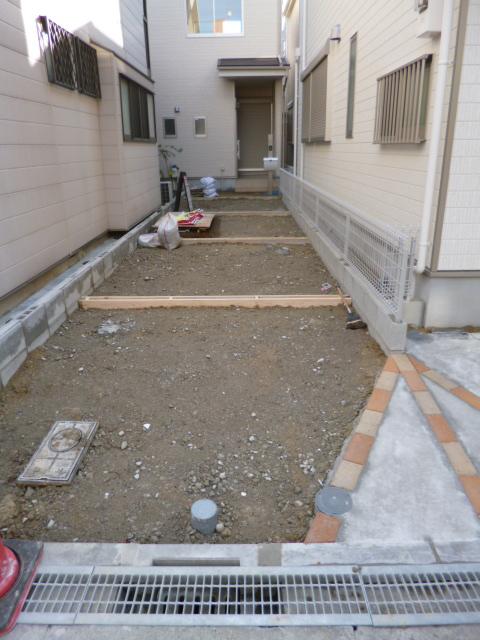 Building 3 Local (12 May 2013) Shooting
3号棟 現地(2013年12月)撮影
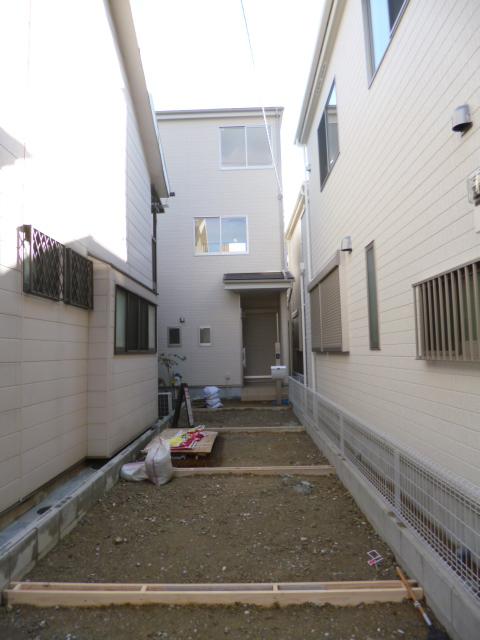 Building 3 Local (12 May 2013) Shooting
3号棟 現地(2013年12月)撮影
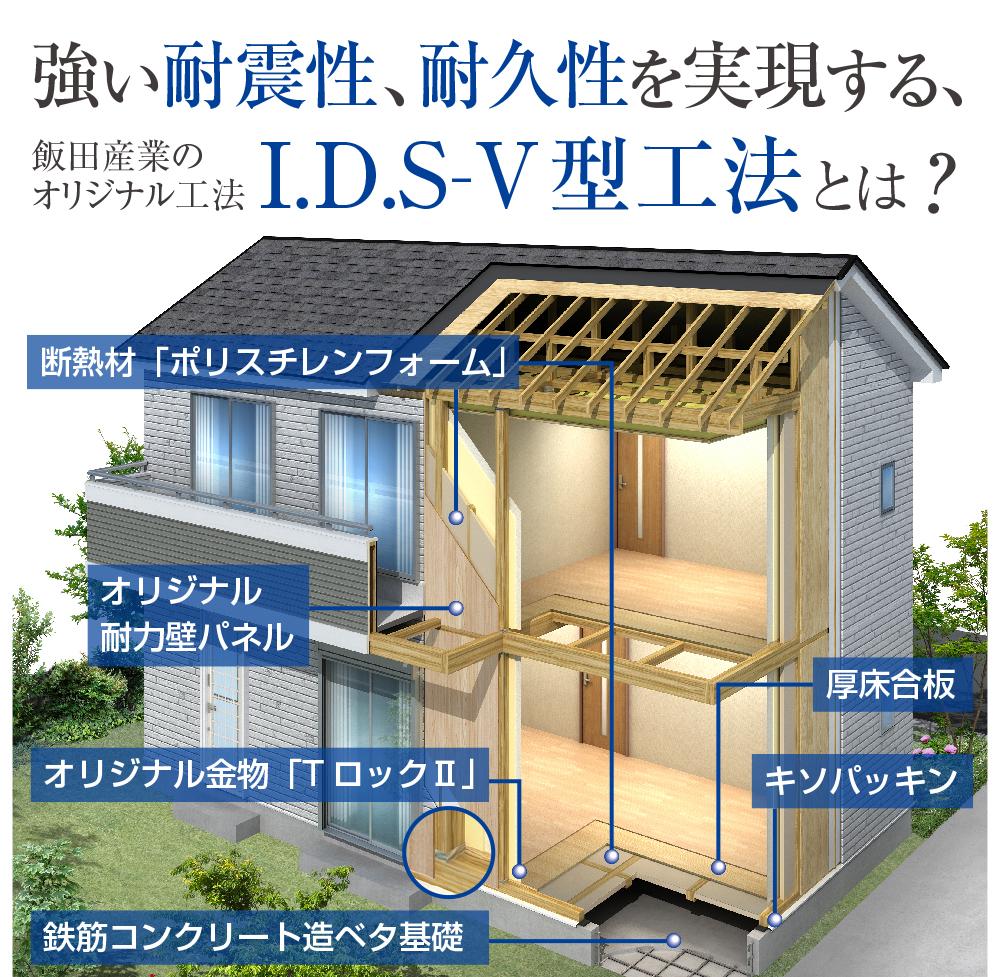 Construction ・ Construction method ・ specification
構造・工法・仕様
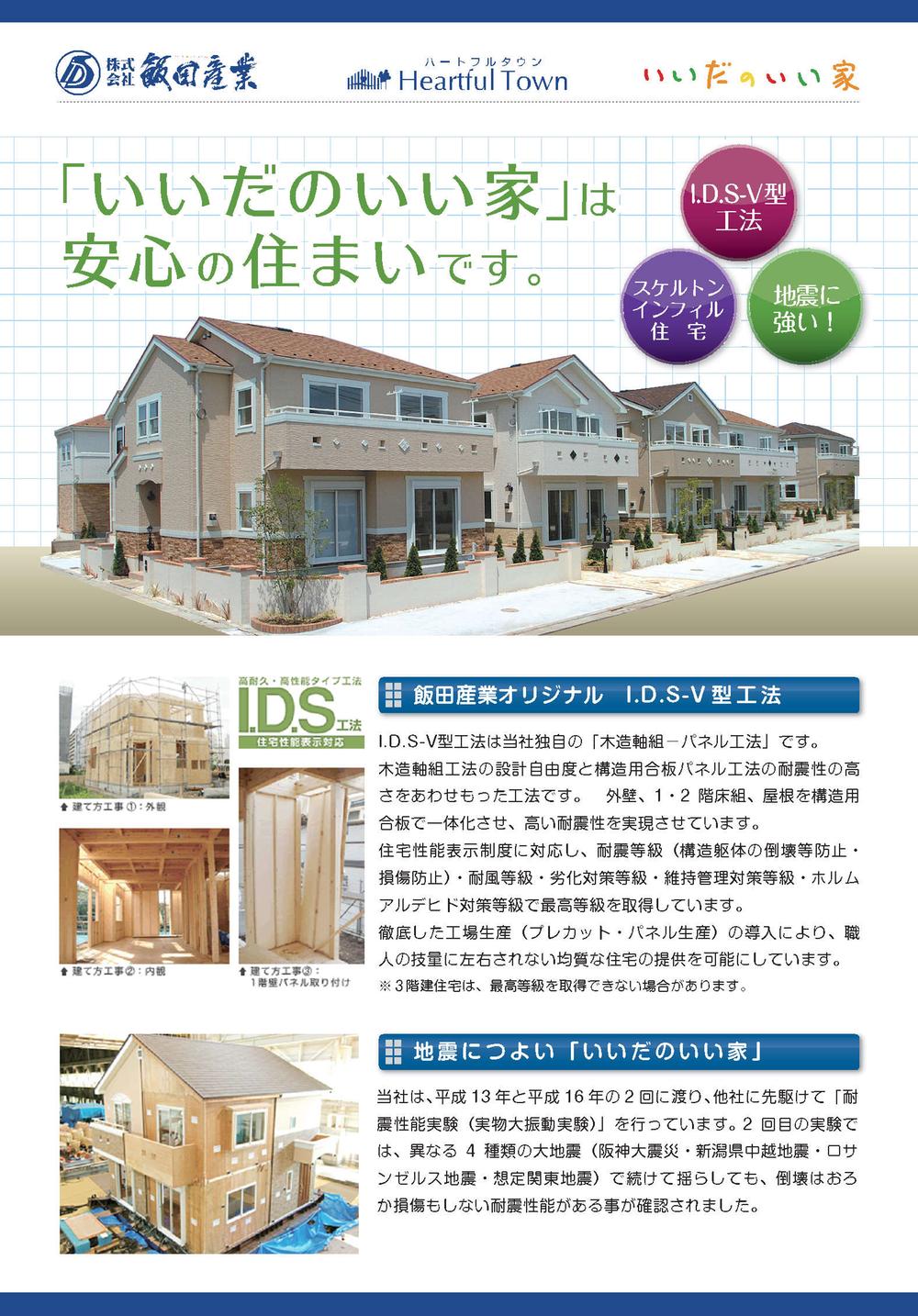 Construction ・ Construction method ・ specification
構造・工法・仕様
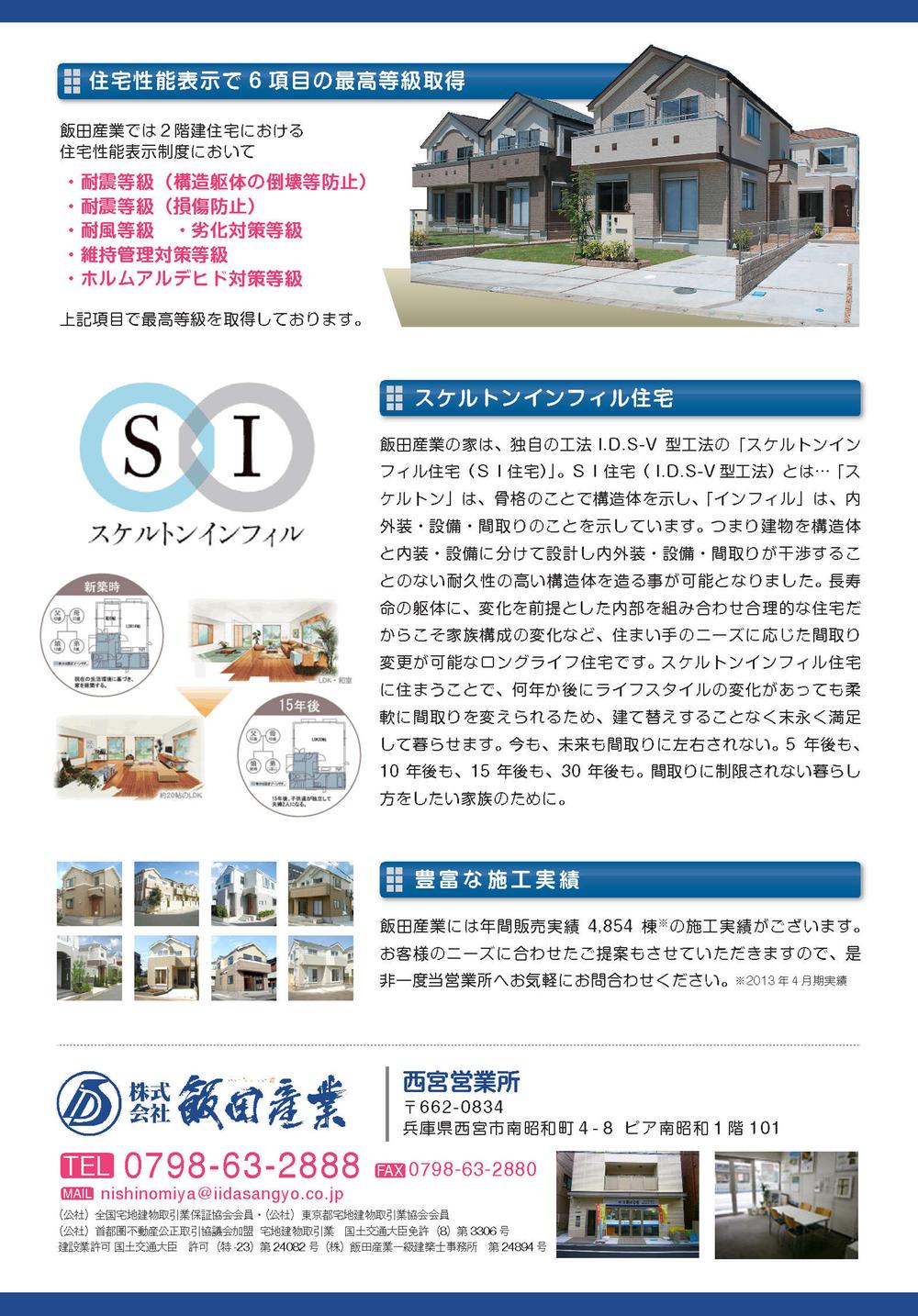 Construction ・ Construction method ・ specification
構造・工法・仕様
Location
|

























