New Homes » Kansai » Osaka prefecture » Abeno Ward
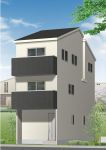 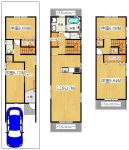
| | Osaka Abeno-ku, Osaka 大阪府大阪市阿倍野区 |
| Kintetsu Minami-Osaka Line "Abe Osaka Nokyo" walk 7 minutes 近鉄南大阪線「大阪阿部野橋」歩7分 |
| Land net 20.52 square meters! It is a good house of per sun on the south-facing. Tokiwa until the elementary school a 4-minute walk ・ Osaka Abe Nokyo Station 7-minute walk ・ Hankyu Oasis ・ Konan is a 2-minute walk and very convenient location. 土地正味20.52坪!南向きで陽当りの良い家です。常盤小学校まで徒歩4分・大阪阿部野橋駅徒歩7分・阪急オアシス・ コーナン徒歩2分と大変便利な立地です。 |
Features pickup 特徴ピックアップ | | Airtight high insulated houses / 2 along the line more accessible / LDK18 tatami mats or more / Energy-saving water heaters / Facing south / Bathroom Dryer / Yang per good / Siemens south road / A quiet residential area / Face-to-face kitchen / Bathroom 1 tsubo or more / 2 or more sides balcony / South balcony / Double-glazing / High-function toilet / IH cooking heater / Dish washing dryer / All room 6 tatami mats or more / Water filter / Three-story or more 高気密高断熱住宅 /2沿線以上利用可 /LDK18畳以上 /省エネ給湯器 /南向き /浴室乾燥機 /陽当り良好 /南側道路面す /閑静な住宅地 /対面式キッチン /浴室1坪以上 /2面以上バルコニー /南面バルコニー /複層ガラス /高機能トイレ /IHクッキングヒーター /食器洗乾燥機 /全居室6畳以上 /浄水器 /3階建以上 | Price 価格 | | 42,800,000 yen 4280万円 | Floor plan 間取り | | 4LDK 4LDK | Units sold 販売戸数 | | 1 units 1戸 | Total units 総戸数 | | 1 units 1戸 | Land area 土地面積 | | 67.86 sq m (20.52 tsubo) (Registration) 67.86m2(20.52坪)(登記) | Building area 建物面積 | | 124.26 sq m (37.58 tsubo) (Registration) 124.26m2(37.58坪)(登記) | Driveway burden-road 私道負担・道路 | | Nothing, South 4m width (contact the road width 4m) 無、南4m幅(接道幅4m) | Completion date 完成時期(築年月) | | 4 months after the contract 契約後4ヶ月 | Address 住所 | | Osaka-shi, Osaka Abeno-ku, Sanming cho 大阪府大阪市阿倍野区三明町1 | Traffic 交通 | | Kintetsu Minami-Osaka Line "Abe Osaka Nokyo" walk 7 minutes
JR Osaka Loop Line "Tennoji" walk 8 minutes
Subway Midosuji Line "Tennoji" walk 8 minutes 近鉄南大阪線「大阪阿部野橋」歩7分
JR大阪環状線「天王寺」歩8分
地下鉄御堂筋線「天王寺」歩8分
| Contact お問い合せ先 | | San'eru housing TEL: 0800-602-6865 [Toll free] mobile phone ・ Also available from PHS
Caller ID is not notified
Please contact the "saw SUUMO (Sumo)"
If it does not lead, If the real estate company サンエール住宅TEL:0800-602-6865【通話料無料】携帯電話・PHSからもご利用いただけます
発信者番号は通知されません
「SUUMO(スーモ)を見た」と問い合わせください
つながらない方、不動産会社の方は
| Building coverage, floor area ratio 建ぺい率・容積率 | | 80% ・ 240 percent 80%・240% | Time residents 入居時期 | | 4 months after the contract 契約後4ヶ月 | Land of the right form 土地の権利形態 | | Ownership 所有権 | Structure and method of construction 構造・工法 | | Wooden three-story (framing method) 木造3階建(軸組工法) | Use district 用途地域 | | One dwelling 1種住居 | Overview and notices その他概要・特記事項 | | Building confirmation number: 125316, Parking: Garage 建築確認番号:125316、駐車場:車庫 | Company profile 会社概要 | | <Seller> governor of Osaka (3) No. 050358 San'eru housing Yubinbango543-0001 Osaka-shi, Osaka, Tennoji-ku Uehonmachi 6-2-35-1204 <売主>大阪府知事(3)第050358号サンエール住宅〒543-0001 大阪府大阪市天王寺区上本町6-2-35-1204 |
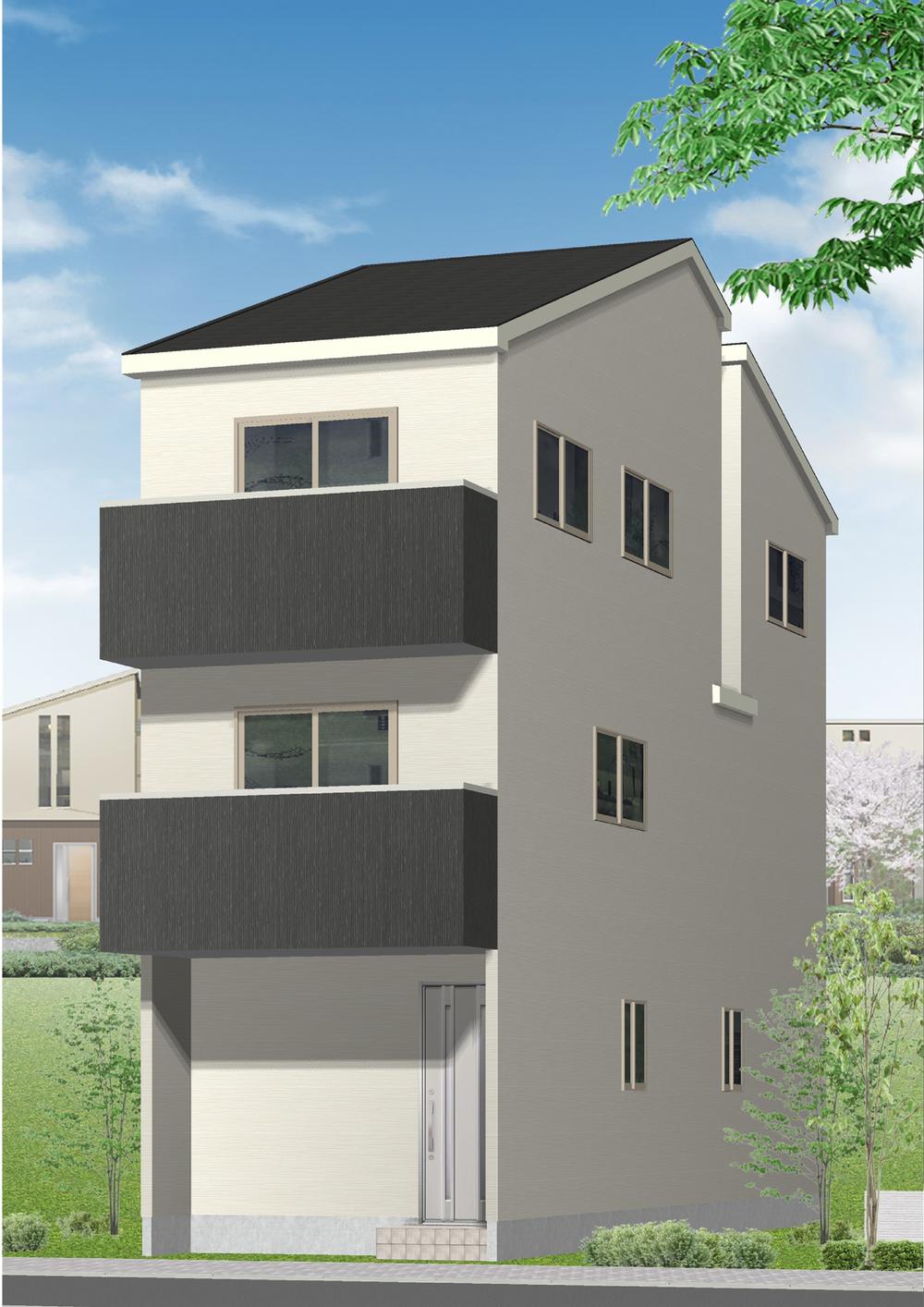 Rendering (appearance)
完成予想図(外観)
Floor plan間取り図 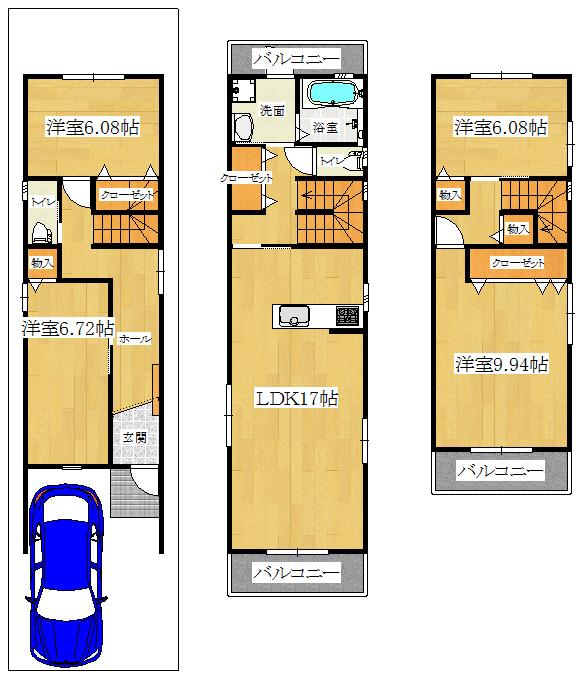 42,800,000 yen, 4LDK, Land area 67.86 sq m , Building area 124.26 sq m
4280万円、4LDK、土地面積67.86m2、建物面積124.26m2
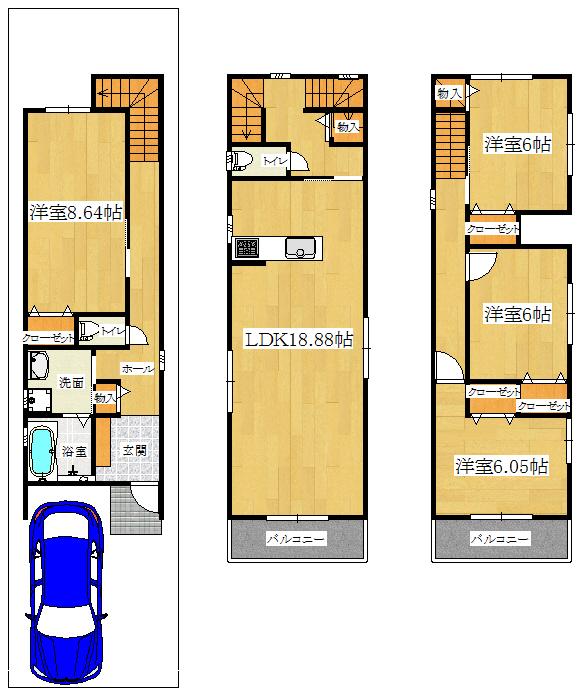 42,800,000 yen, 4LDK, Land area 67.86 sq m , Building area 124.26 sq m
4280万円、4LDK、土地面積67.86m2、建物面積124.26m2
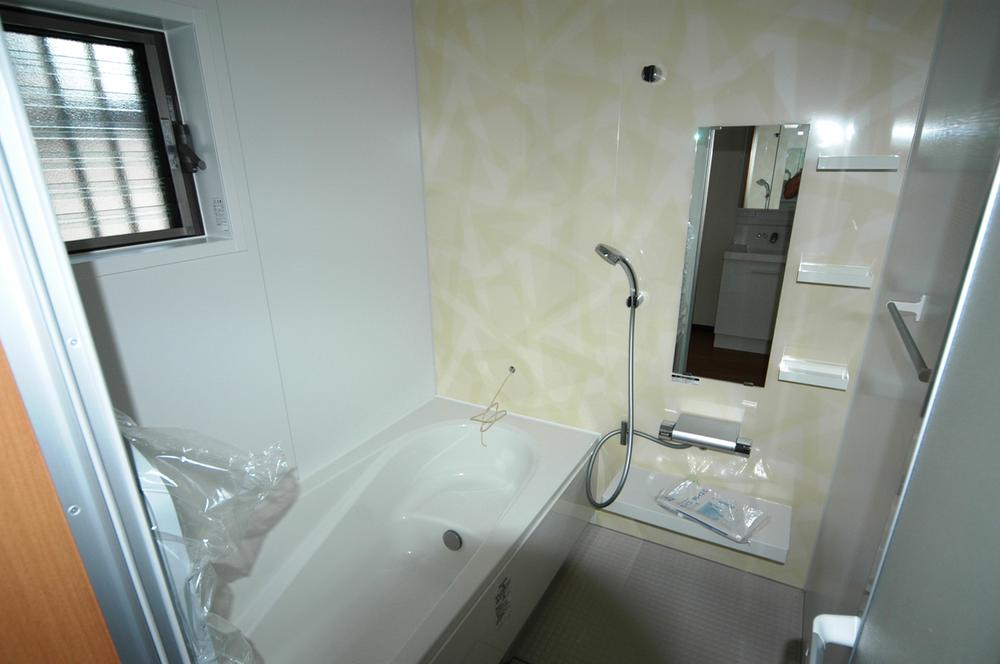 Bathroom
浴室
Kitchenキッチン 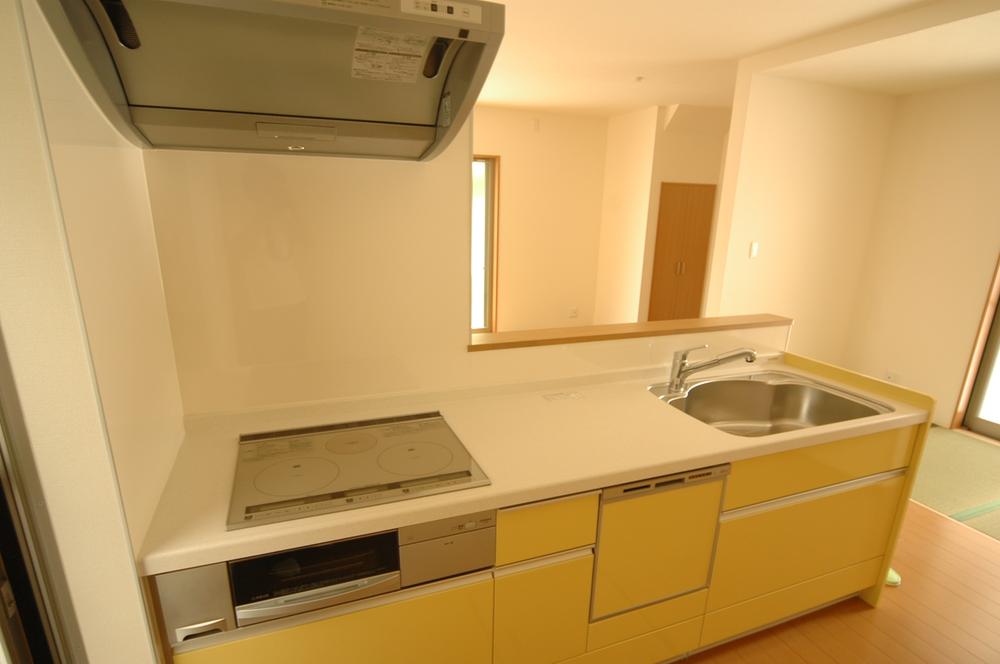 Indoor (12 May 2013) Shooting
室内(2013年12月)撮影
Non-living roomリビング以外の居室 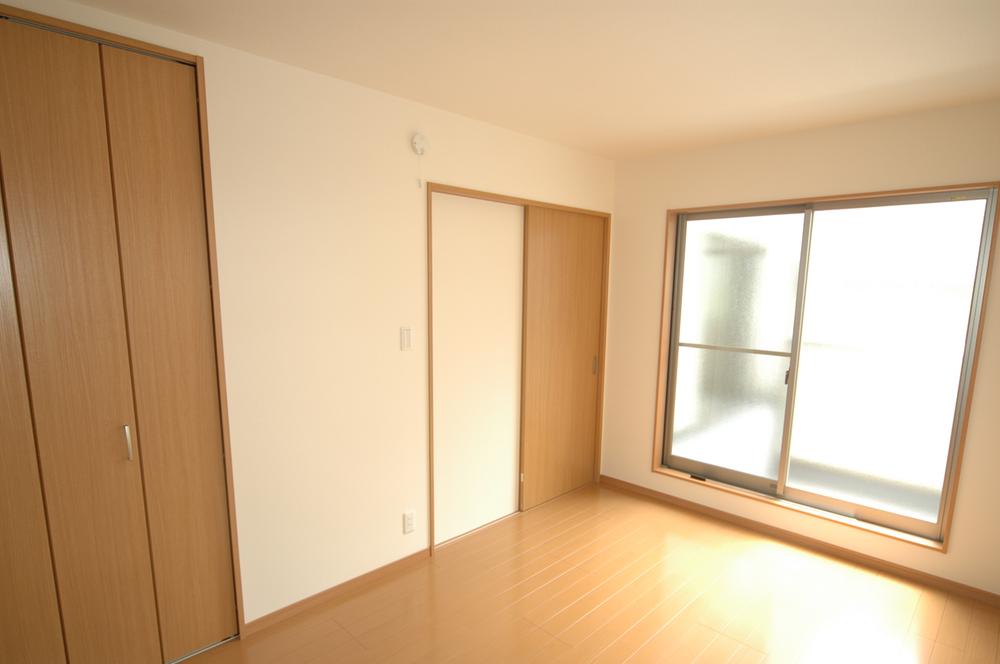 Indoor (12 May 2013) Shooting
室内(2013年12月)撮影
Station駅 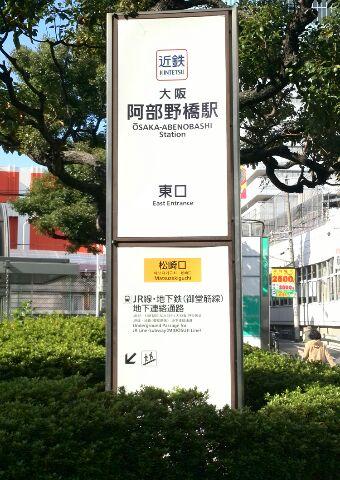 520m to Osaka Abenobashi
大阪阿部野橋まで520m
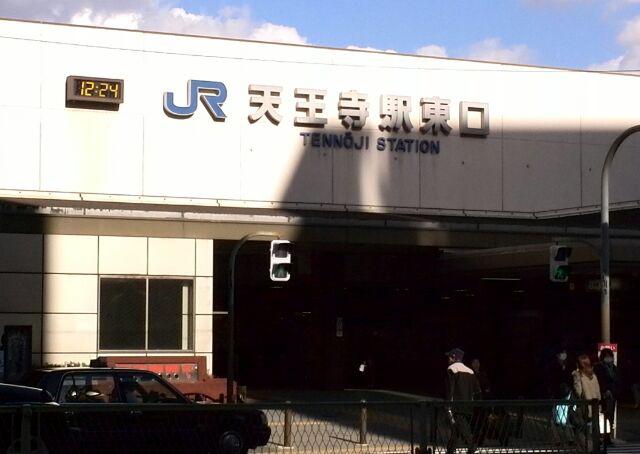 690m until JR Tennoji Station
JR天王寺駅まで690m
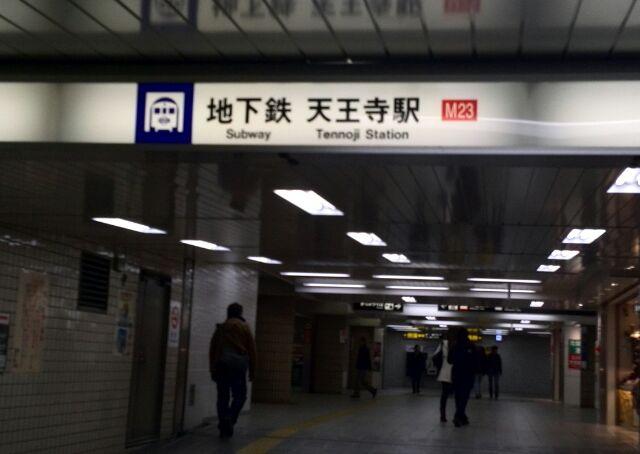 650m to the Midosuji Subway Line Tennoji Station
地下鉄御堂筋線天王寺駅まで650m
Primary school小学校 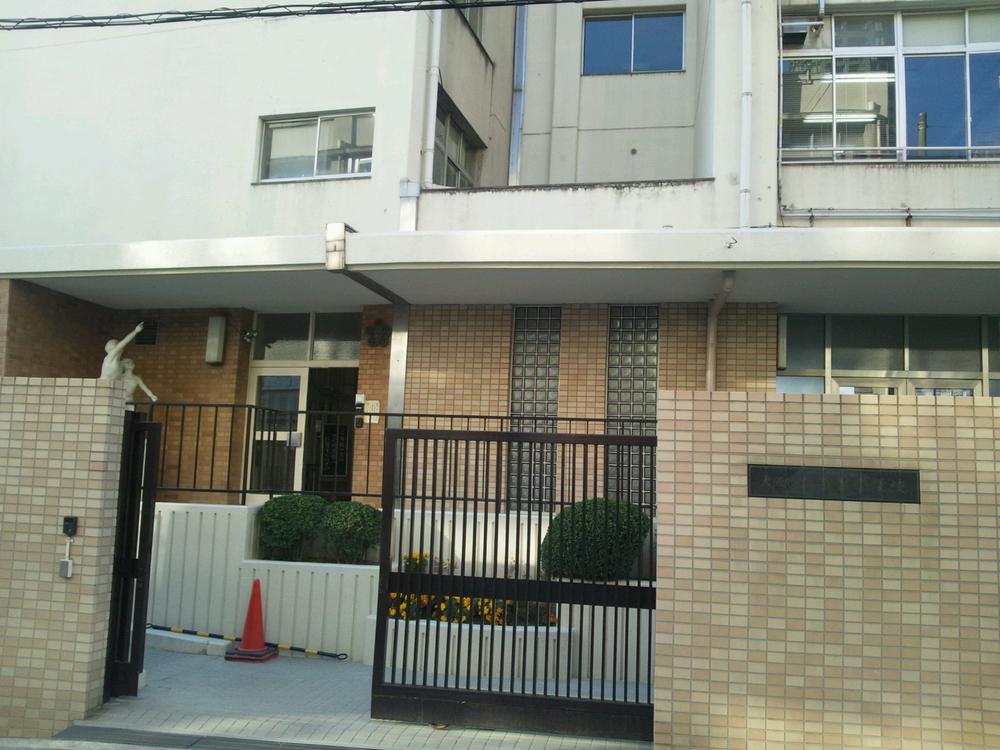 Tokiwa until elementary school 360m
常盤小学校まで360m
Junior high school中学校 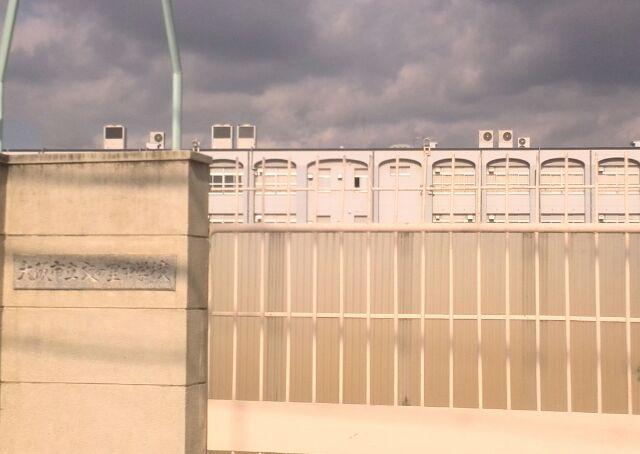 Fuminosato 410m until junior high school
文の里中学校まで410m
Supermarketスーパー 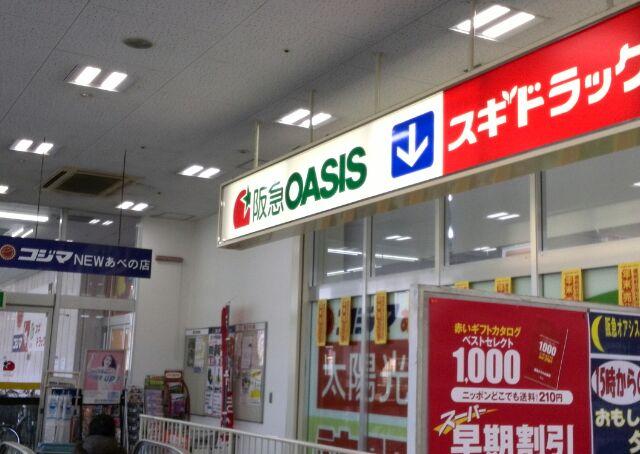 Hankyu to Oasis 210m
阪急オアシスまで210m
Convenience storeコンビニ 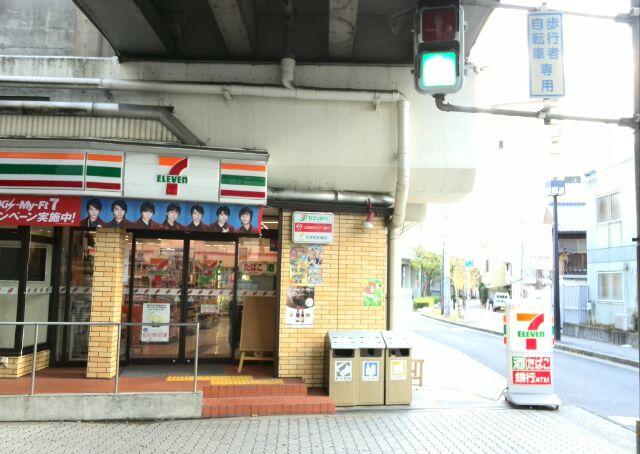 180m to Seven-Eleven
セブンイレブンまで180m
Home centerホームセンター 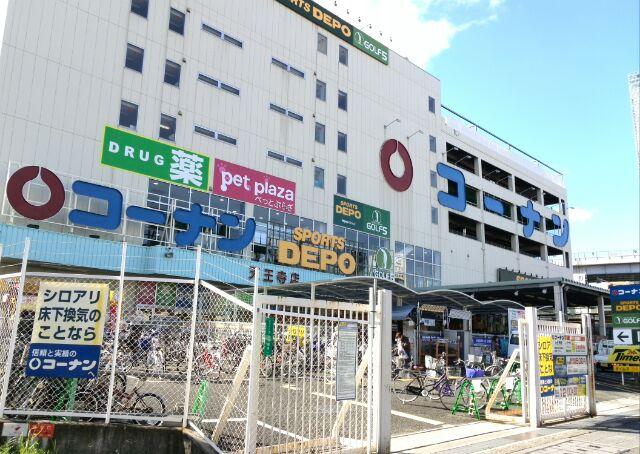 Until Konan 220m
コーナンまで220m
Shopping centreショッピングセンター 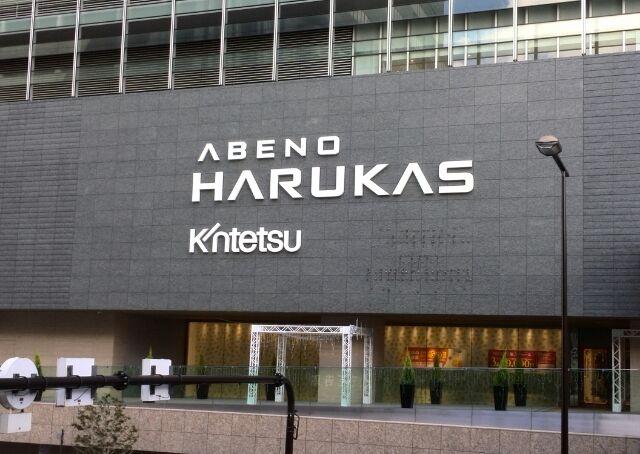 710m until Abenobashi Terminal Building
あべのハルカスまで710m
Location
|
















