New Homes » Kansai » Osaka prefecture » Asahi-ku
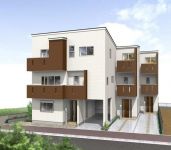 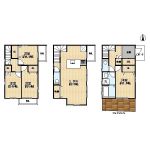
| | Osaka-shi, Osaka Asahi-ku, 大阪府大阪市旭区 |
| Keihan "Morishoji" walk 3 minutes 京阪本線「森小路」歩3分 |
| Parking two Allowed, 2 along the line more accessible, System kitchen, Bathroom Dryer, Yang per good, LDK15 tatami mats or more, Corresponding to the flat-35S, Year Available, Immediate Available, Riverside, Super close, 駐車2台可、2沿線以上利用可、システムキッチン、浴室乾燥機、陽当り良好、LDK15畳以上、フラット35Sに対応、年内入居可、即入居可、リバーサイド、スーパーが近い、 |
| ■ Floor heating in the living room. It will be saved and there is now the time. ■ You can park two cars. family, For example, for visitors ・ ・ ・ . After all convenient. ■ The outer wall power board. Sound insulation ・ You excellent fire resistance. ■ 3WAY convenient location of access. It will not be away from the live once. ■ Popular new forest. Moreover, 2-chome. Why do not you become a "Shinmorize". ■リビングに床暖房。これからの時期あると助かりますね。■車2台駐車できます。家族、来客用など・・・。やっぱり便利。■外壁はパワーボード。遮音性・耐火性にすぐれますよ。■3WAYアクセスの便利な場所。1度住むと離れられませんよ。■人気の新森。しかも2丁目。あなたも『シンモリーゼ』になりませんか。 |
Features pickup 特徴ピックアップ | | Corresponding to the flat-35S / Year Available / Parking two Allowed / Immediate Available / 2 along the line more accessible / Riverside / Super close / System kitchen / Bathroom Dryer / Yang per good / All room storage / Flat to the station / A quiet residential area / LDK15 tatami mats or more / Around traffic fewer / Or more before road 6m / garden / Washbasin with shower / Face-to-face kitchen / Toilet 2 places / Bathroom 1 tsubo or more / 2 or more sides balcony / South balcony / Double-glazing / Otobasu / Warm water washing toilet seat / Nantei / The window in the bathroom / TV monitor interphone / Leafy residential area / Mu front building / Ventilation good / All living room flooring / Good view / Dish washing dryer / Water filter / Three-story or more / City gas / Maintained sidewalk / Flat terrain / Floor heating フラット35Sに対応 /年内入居可 /駐車2台可 /即入居可 /2沿線以上利用可 /リバーサイド /スーパーが近い /システムキッチン /浴室乾燥機 /陽当り良好 /全居室収納 /駅まで平坦 /閑静な住宅地 /LDK15畳以上 /周辺交通量少なめ /前道6m以上 /庭 /シャワー付洗面台 /対面式キッチン /トイレ2ヶ所 /浴室1坪以上 /2面以上バルコニー /南面バルコニー /複層ガラス /オートバス /温水洗浄便座 /南庭 /浴室に窓 /TVモニタ付インターホン /緑豊かな住宅地 /前面棟無 /通風良好 /全居室フローリング /眺望良好 /食器洗乾燥機 /浄水器 /3階建以上 /都市ガス /整備された歩道 /平坦地 /床暖房 | Price 価格 | | 34,800,000 yen 3480万円 | Floor plan 間取り | | 4LDK 4LDK | Units sold 販売戸数 | | 1 units 1戸 | Land area 土地面積 | | 75.3 sq m (registration) 75.3m2(登記) | Building area 建物面積 | | 99.9 sq m 99.9m2 | Driveway burden-road 私道負担・道路 | | Nothing, East 6m width (contact the road width 2.5m) 無、東6m幅(接道幅2.5m) | Completion date 完成時期(築年月) | | August 2013 2013年8月 | Address 住所 | | Osaka-shi, Osaka Asahi Ward Shinmori 2 大阪府大阪市旭区新森2 | Traffic 交通 | | Keihan "Morishoji" walk 3 minutes
Subway Tanimachi Line "Sekime Takadono" walk 7 minutes 京阪本線「森小路」歩3分
地下鉄谷町線「関目高殿」歩7分
| Related links 関連リンク | | [Related Sites of this company] 【この会社の関連サイト】 | Person in charge 担当者より | | Rep Nagatomo Hiroshi 担当者永友 裕士 | Contact お問い合せ先 | | TEL: 0800-603-3512 [Toll free] mobile phone ・ Also available from PHS
Caller ID is not notified
Please contact the "saw SUUMO (Sumo)"
If it does not lead, If the real estate company TEL:0800-603-3512【通話料無料】携帯電話・PHSからもご利用いただけます
発信者番号は通知されません
「SUUMO(スーモ)を見た」と問い合わせください
つながらない方、不動産会社の方は
| Building coverage, floor area ratio 建ぺい率・容積率 | | 80% ・ 200% 80%・200% | Time residents 入居時期 | | Immediate available 即入居可 | Land of the right form 土地の権利形態 | | Ownership 所有権 | Structure and method of construction 構造・工法 | | Wooden three-story 木造3階建 | Use district 用途地域 | | One dwelling 1種住居 | Other limitations その他制限事項 | | Regulations have by the Landscape Act, Regulations have by the Aviation Law, Quasi-fire zones 景観法による規制有、航空法による規制有、準防火地域 | Overview and notices その他概要・特記事項 | | Contact: Nagatomo Hiroshi, Facilities: Public Water Supply, This sewage, City gas, Building confirmation number: No. Trust 12-2039, Parking: car space 担当者:永友 裕士、設備:公営水道、本下水、都市ガス、建築確認番号:第トラスト12-2039号、駐車場:カースペース | Company profile 会社概要 | | <Mediation> governor of Osaka (2) the first 050,946 No. Century 21 Big Holmes Co. Yubinbango536-0005 central Osaka Joto-ku, 1-8-34 <仲介>大阪府知事(2)第050946号センチュリー21ビックホームズ(株)〒536-0005 大阪府大阪市城東区中央1-8-34 |
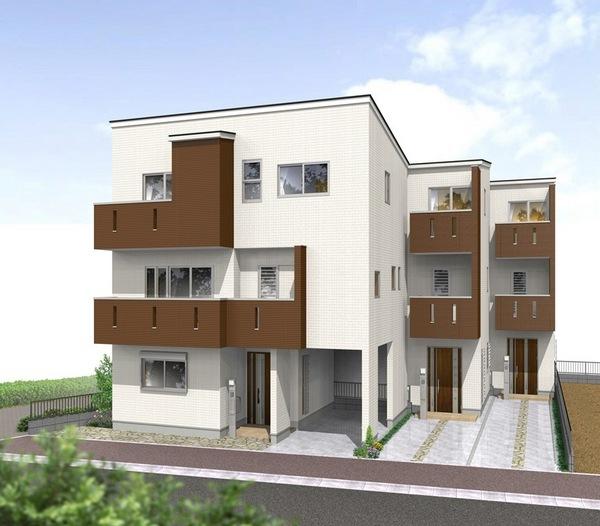 Local appearance photo
現地外観写真
Floor plan間取り図 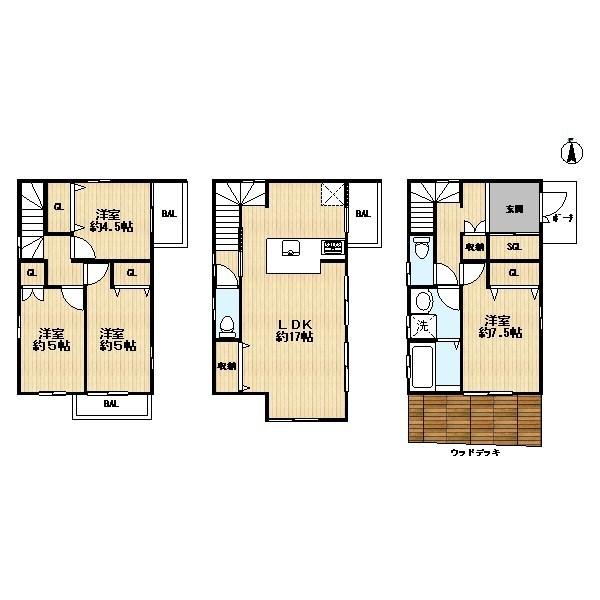 34,800,000 yen, 4LDK, Land area 75.3 sq m , Building area 99.9 sq m
3480万円、4LDK、土地面積75.3m2、建物面積99.9m2
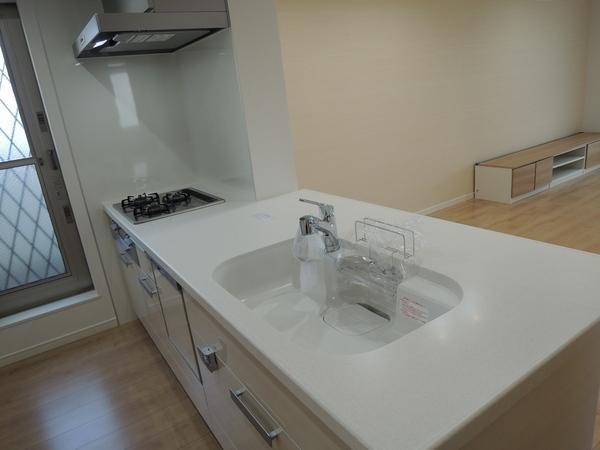 Kitchen
キッチン
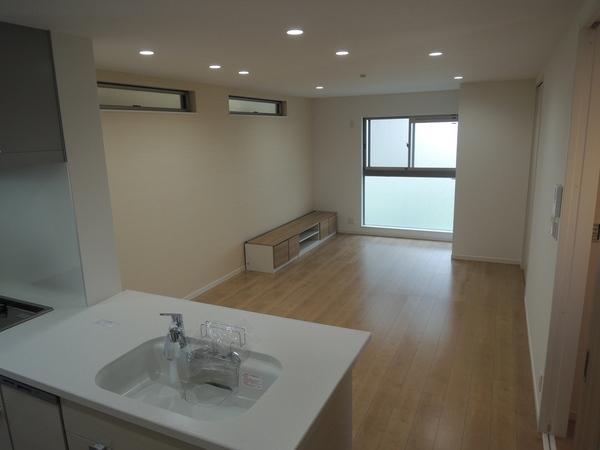 Living
リビング
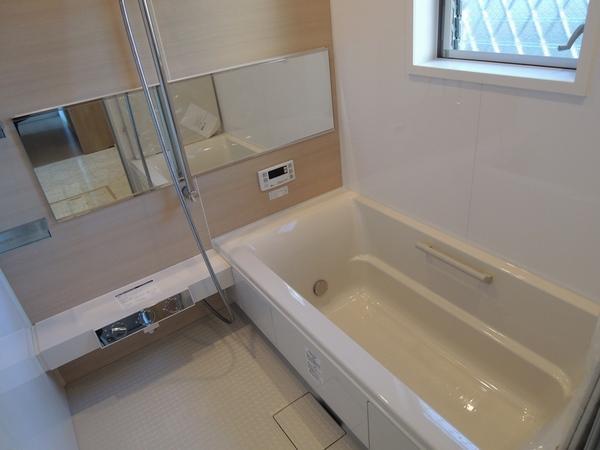 Bathroom
浴室
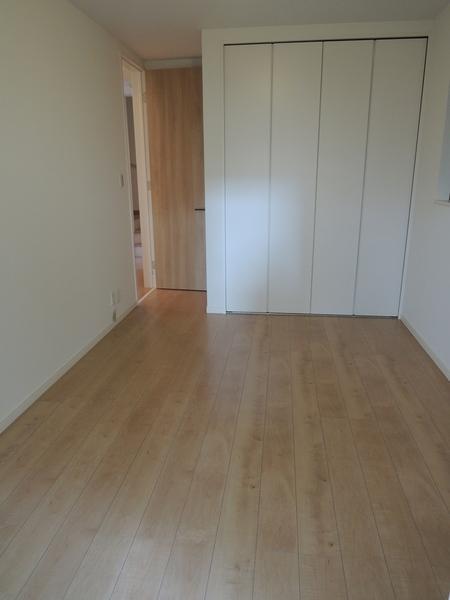 Non-living room
リビング以外の居室
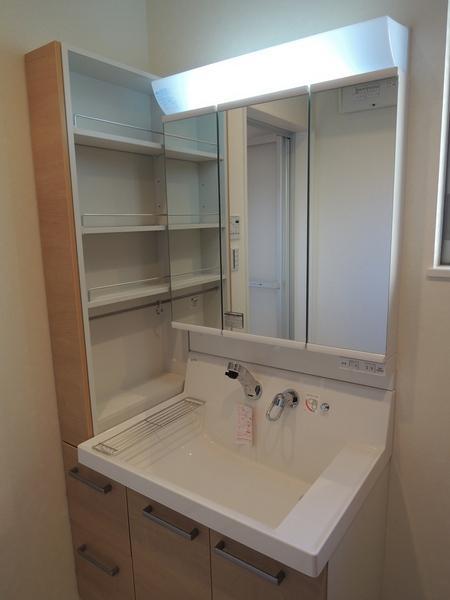 Wash basin, toilet
洗面台・洗面所
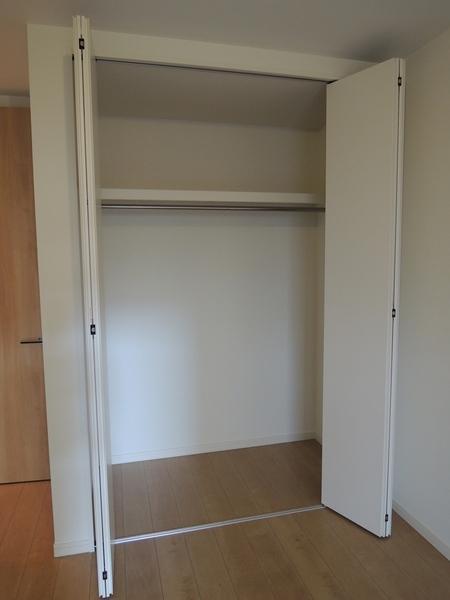 Receipt
収納
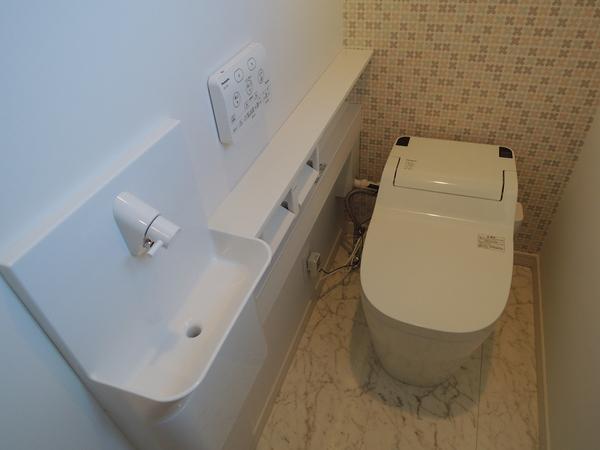 Toilet
トイレ
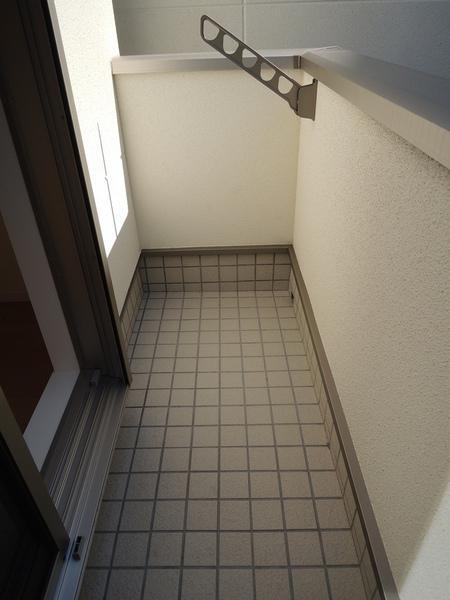 Balcony
バルコニー
Shopping centreショッピングセンター 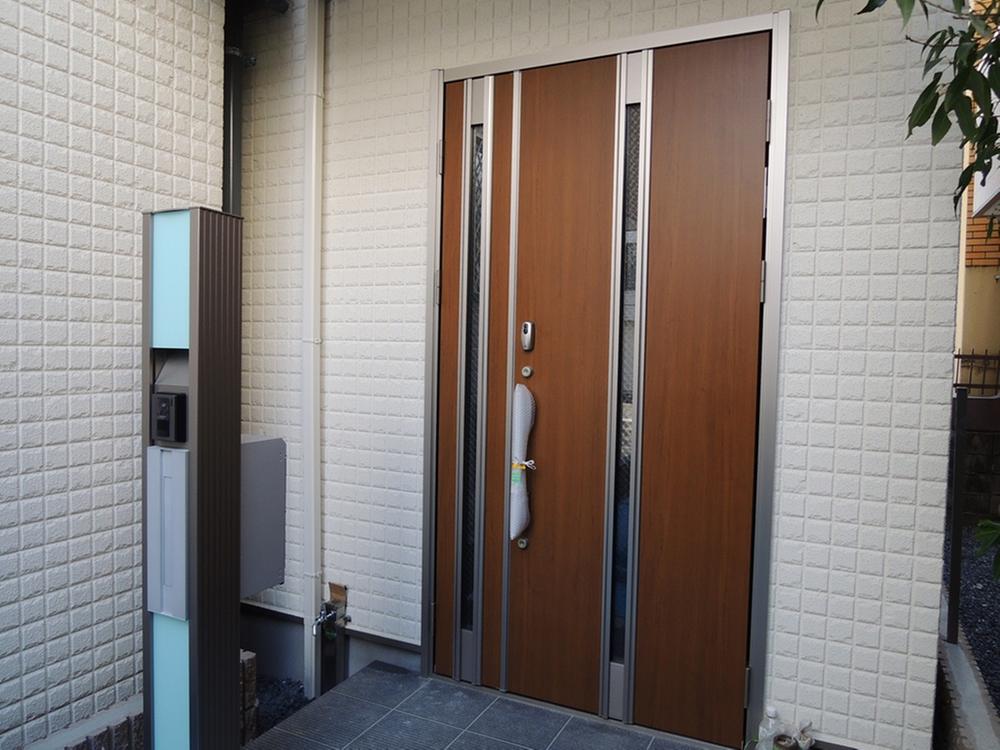 Sembayashi 923m to live Yale Museum
千林くらしエール館まで923m
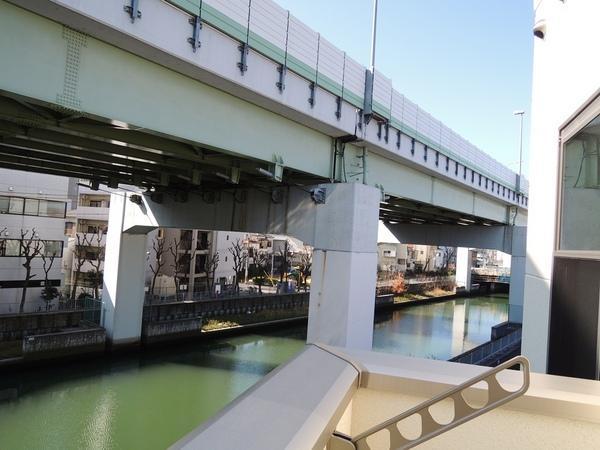 View photos from the dwelling unit
住戸からの眺望写真
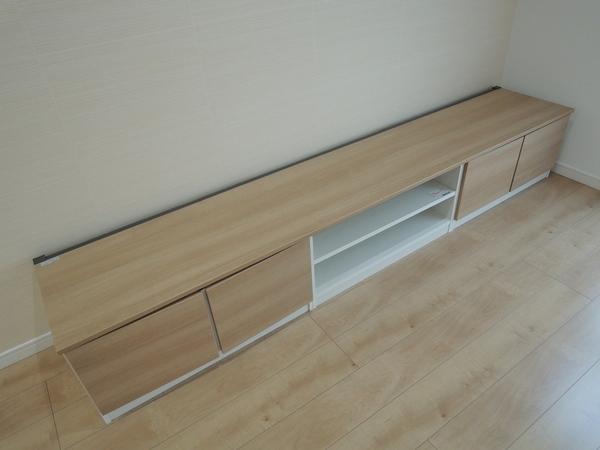 Living
リビング
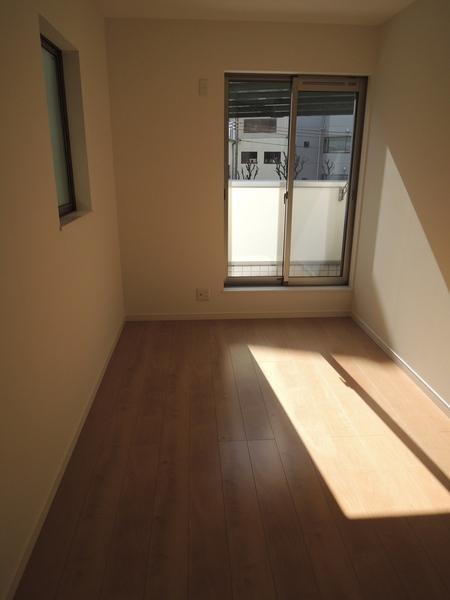 Non-living room
リビング以外の居室
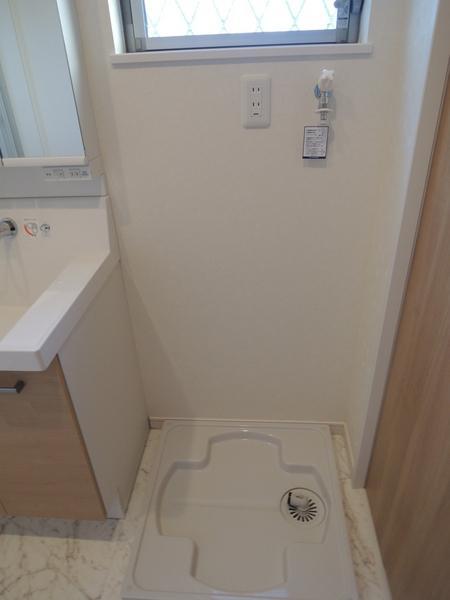 Wash basin, toilet
洗面台・洗面所
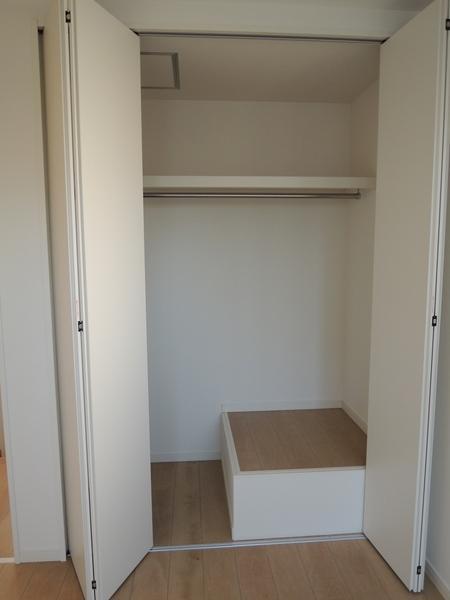 Receipt
収納
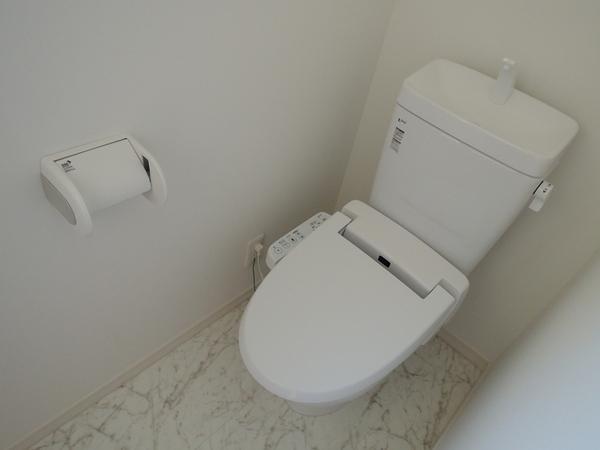 Toilet
トイレ
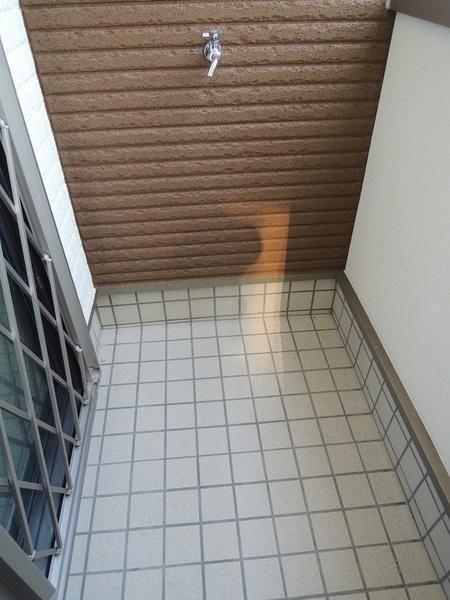 Balcony
バルコニー
Supermarketスーパー 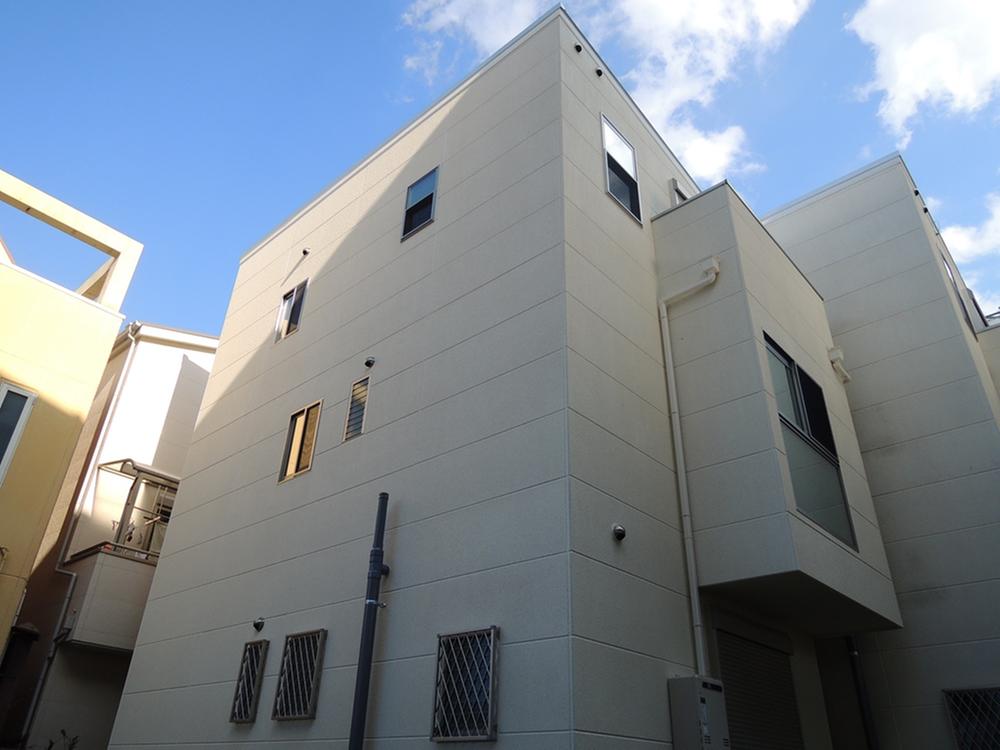 438m until the Super National Morishoji shop
スーパーナショナル森小路店まで438m
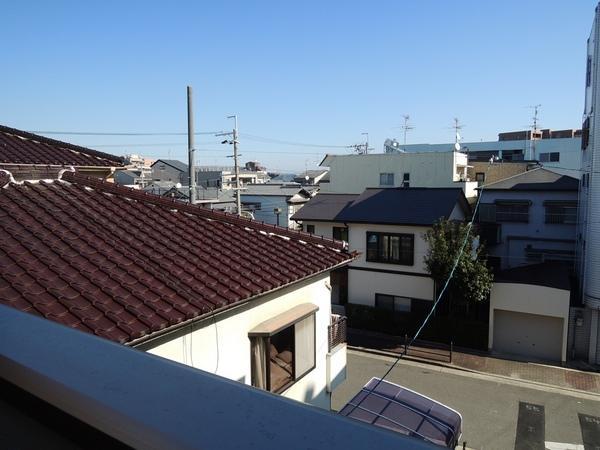 View photos from the dwelling unit
住戸からの眺望写真
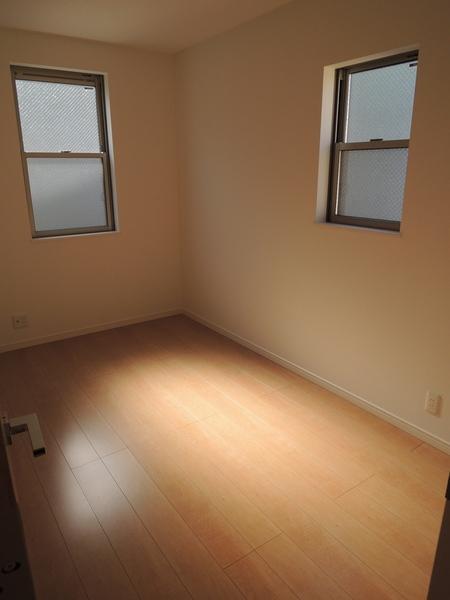 Non-living room
リビング以外の居室
Location
|






















