New Homes » Kansai » Osaka prefecture » Asahi-ku
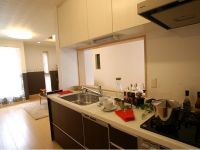 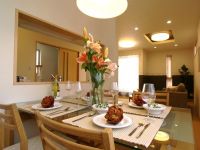
| | Osaka-shi, Osaka Asahi-ku, 大阪府大阪市旭区 |
| Subway Tanimachi Line "Sekime Takadono" walk 6 minutes 地下鉄谷町線「関目高殿」歩6分 |
| "Flow Irish Home Takadono" 『フローリッシュホーム高殿』 |
| ◆ New Year new condominium start ◆ There local model house ◆ Free Plan correspondence Please feel free to contact us! ◆新春新規分譲開始◆現地モデルハウス有り◆フリープラン対応お気軽にご相談下さい! |
Features pickup 特徴ピックアップ | | Year Available / 2 along the line more accessible / LDK18 tatami mats or more / Super close / System kitchen / Bathroom Dryer / All room storage / Flat to the station / Around traffic fewer / Japanese-style room / Washbasin with shower / Face-to-face kitchen / Barrier-free / Toilet 2 places / Bathroom 1 tsubo or more / Double-glazing / Warm water washing toilet seat / The window in the bathroom / All living room flooring / Built garage / Dish washing dryer / Water filter / Three-story or more / City gas / Flat terrain / Readjustment land within 年内入居可 /2沿線以上利用可 /LDK18畳以上 /スーパーが近い /システムキッチン /浴室乾燥機 /全居室収納 /駅まで平坦 /周辺交通量少なめ /和室 /シャワー付洗面台 /対面式キッチン /バリアフリー /トイレ2ヶ所 /浴室1坪以上 /複層ガラス /温水洗浄便座 /浴室に窓 /全居室フローリング /ビルトガレージ /食器洗乾燥機 /浄水器 /3階建以上 /都市ガス /平坦地 /区画整理地内 | Event information イベント情報 | | Open House Schedule / Every Saturday, Sunday and public holidays time / 10:00 ~ 18:00 オープンハウス日程/毎週土日祝時間/10:00 ~ 18:00 | Price 価格 | | 31,800,000 yen 3180万円 | Floor plan 間取り | | 4LDK 4LDK | Units sold 販売戸数 | | 1 units 1戸 | Total units 総戸数 | | 4 units 4戸 | Land area 土地面積 | | 60.03 sq m 60.03m2 | Building area 建物面積 | | 108.8 sq m 108.8m2 | Driveway burden-road 私道負担・道路 | | Nothing 無 | Completion date 完成時期(築年月) | | January 2012 2012年1月 | Address 住所 | | Osaka-shi, Osaka Asahi Ward Takadono 3 大阪府大阪市旭区高殿3 | Traffic 交通 | | Subway Tanimachi Line "Sekime Takadono" walk 6 minutes
Subway Imazato muscle line "Sekime growth" walk 13 minutes
Keihan "Sekime" walk 12 minutes 地下鉄谷町線「関目高殿」歩6分
地下鉄今里筋線「関目成育」歩13分
京阪本線「関目」歩12分
| Related links 関連リンク | | [Related Sites of this company] 【この会社の関連サイト】 | Contact お問い合せ先 | | (Ltd.) Bloom home sales TEL: 0800-603-8045 [Toll free] mobile phone ・ Also available from PHS
Caller ID is not notified
Please contact the "saw SUUMO (Sumo)"
If it does not lead, If the real estate company (株)ブルーム住宅販売TEL:0800-603-8045【通話料無料】携帯電話・PHSからもご利用いただけます
発信者番号は通知されません
「SUUMO(スーモ)を見た」と問い合わせください
つながらない方、不動産会社の方は
| Building coverage, floor area ratio 建ぺい率・容積率 | | 60% ・ 200% 60%・200% | Time residents 入居時期 | | Consultation 相談 | Land of the right form 土地の権利形態 | | Ownership 所有権 | Structure and method of construction 構造・工法 | | Wooden three-story 木造3階建 | Use district 用途地域 | | Two mid-high 2種中高 | Other limitations その他制限事項 | | Quasi-fire zones 準防火地域 | Overview and notices その他概要・特記事項 | | Facilities: Public Water Supply, This sewage, City gas, Parking: Garage 設備:公営水道、本下水、都市ガス、駐車場:車庫 | Company profile 会社概要 | | <Marketing alliance (mediated)> governor of Osaka (2) No. 052274 (Ltd.) Bloom home sales Yubinbango535-0031 Osaka-shi, Osaka Asahi Ward Takadono 4-21-15 <販売提携(媒介)>大阪府知事(2)第052274号(株)ブルーム住宅販売〒535-0031 大阪府大阪市旭区高殿4-21-15 |
Kitchenキッチン 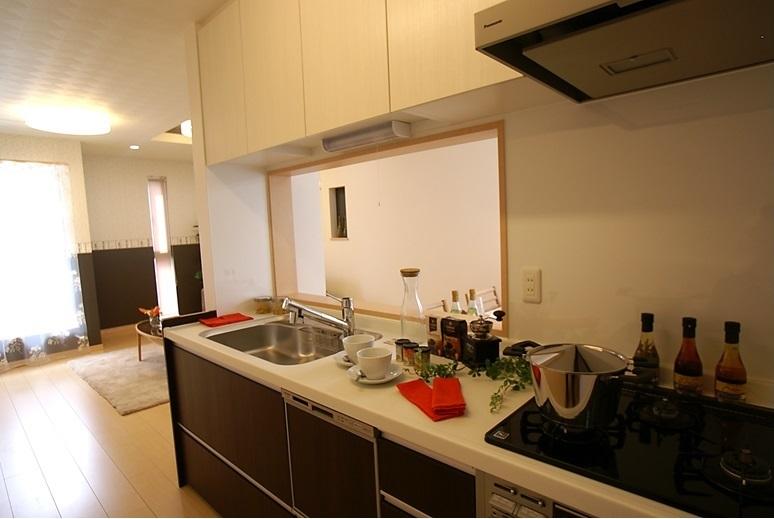 !! C No. place in calm atmosphere in the deep grain of brown (local model house)
深い木目のブラウンで落ち着いた雰囲気に!!C号地(現地モデルハウス)
Livingリビング 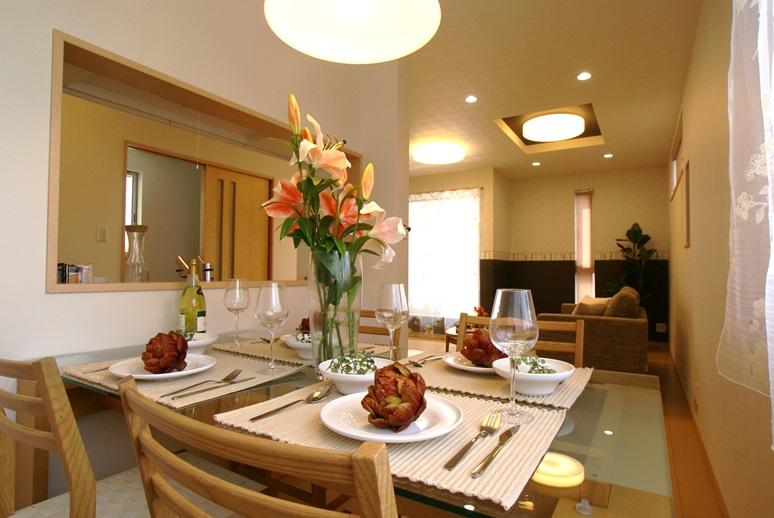 Bright light plug dining ☆ C No. locations (local model house)
明るい光差し込むダイニング☆
C号地(現地モデルハウス)
Same specifications photos (living)同仕様写真(リビング) 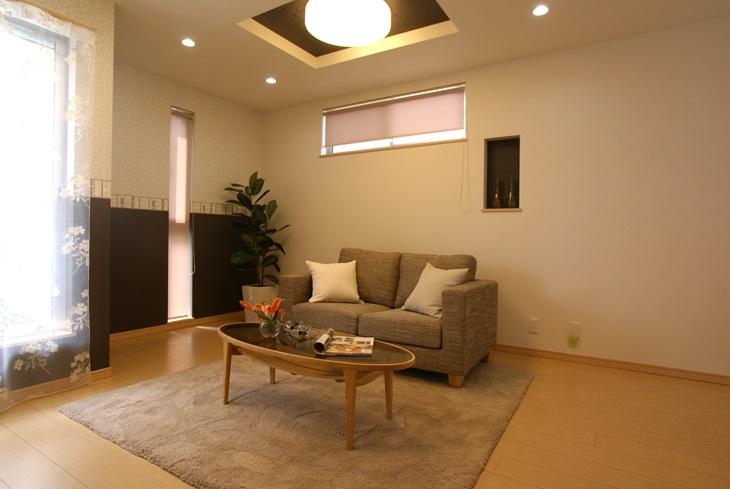 Natural wall of the deep brown flooring is in a calm living! C No. locations (local model house)
ナチュラルなフローリングに壁の深いブラウンが落ち着きのあるリビングに!
C号地(現地モデルハウス)
Livingリビング 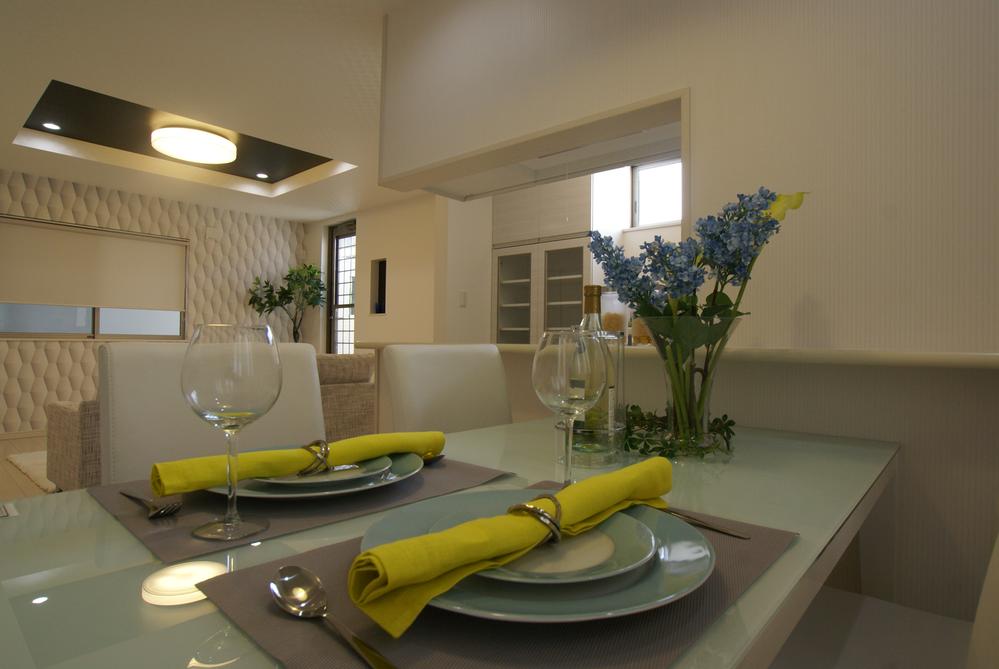 Since white is the keynote you can enjoy a variety of coordination D No. locations (local model house)
白が基調なので色々なコーディネートが楽しめます
D号地(現地モデルハウス)
Local appearance photo現地外観写真 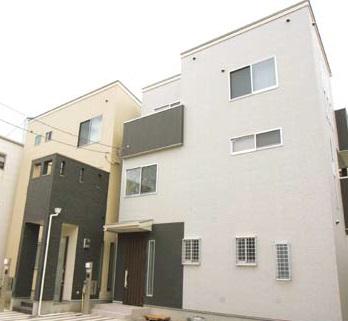 There are 2 model room of ☆ You can look at the different atmosphere each
2件のモデルルームが有り☆
それぞれ違った雰囲気を見て頂けます
Livingリビング 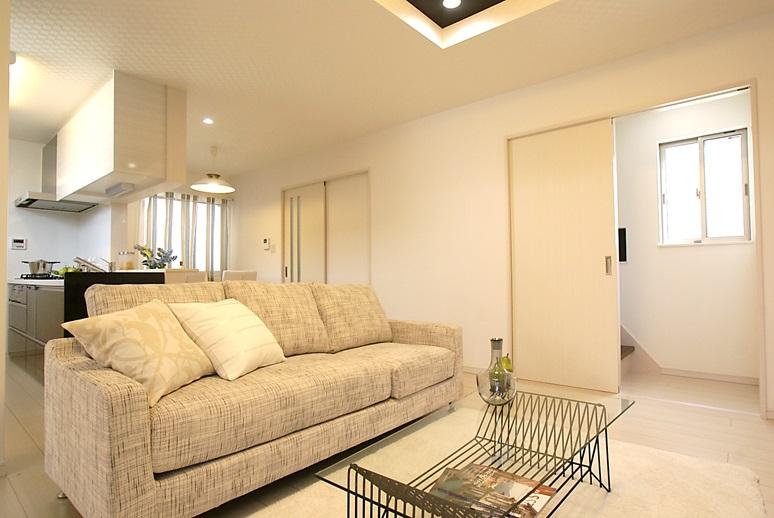 Bright living room with a white to keynote
白を基調にした明るいリビングです
Non-living roomリビング以外の居室 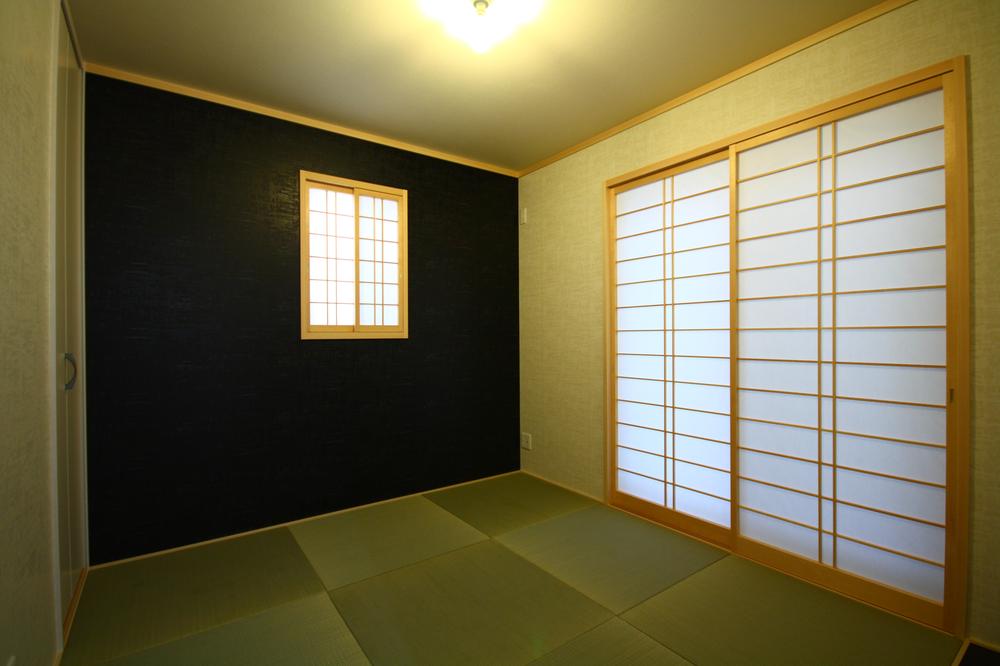 Japanese style room
和室
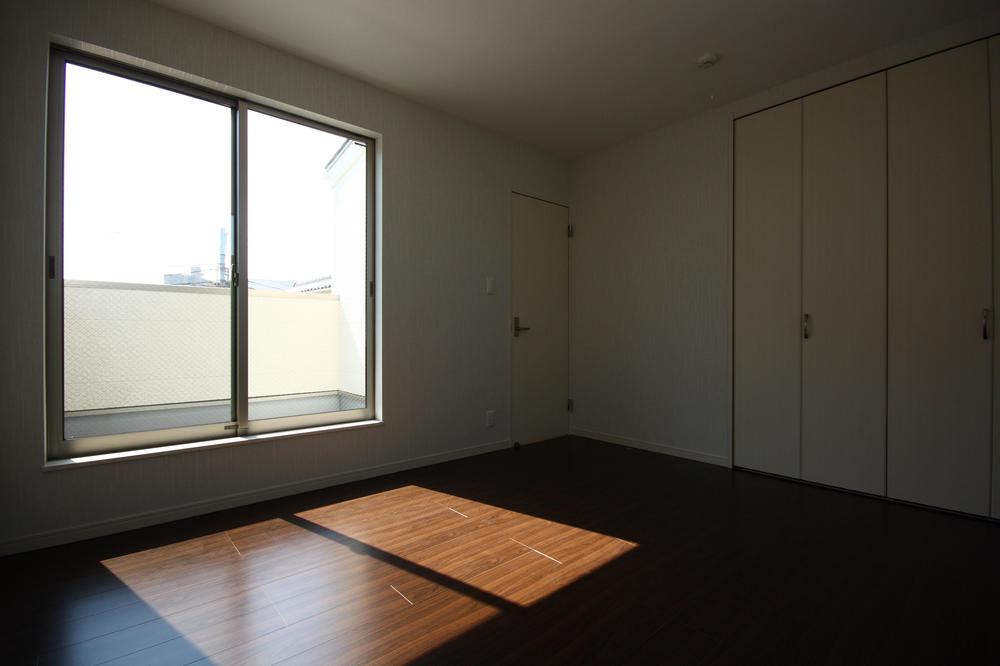 Western style room
洋室
Bathroom浴室 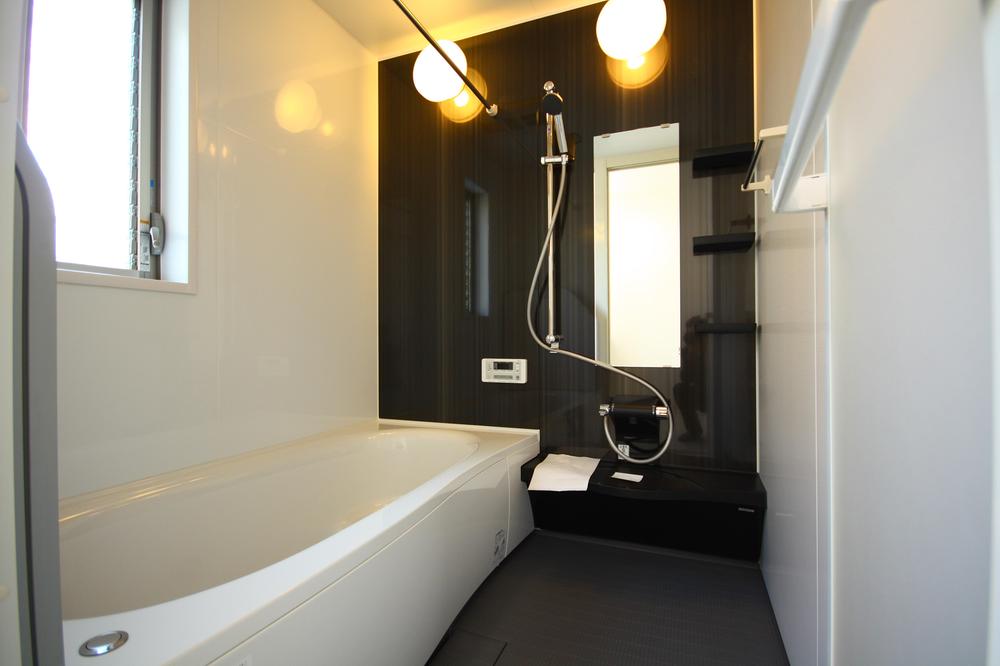 System bus (with bathroom dryer)
システムバス(浴室乾燥機付)
Wash basin, toilet洗面台・洗面所 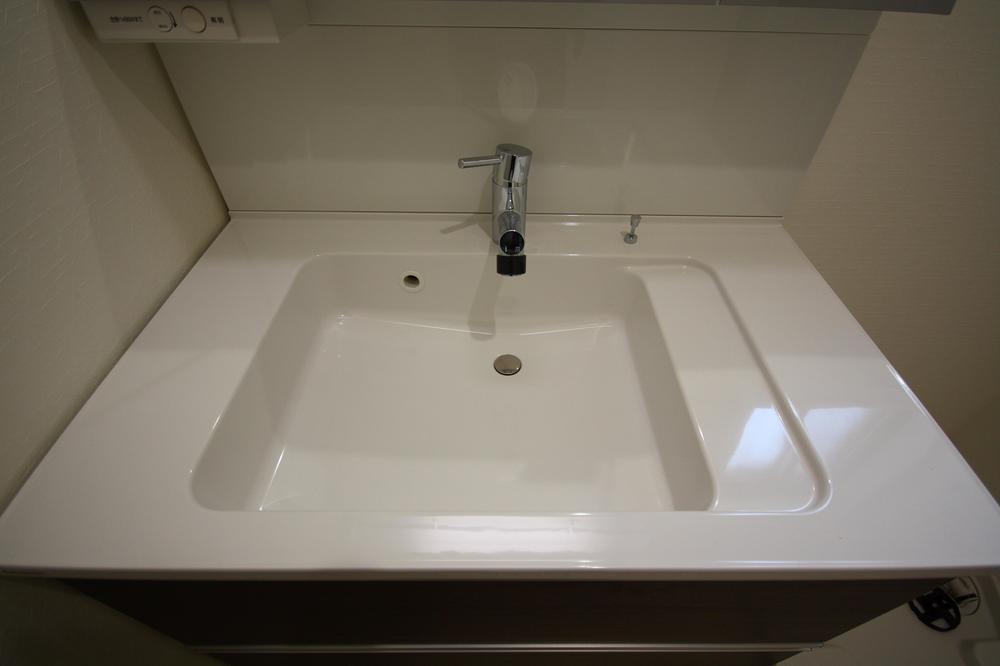 Wide span washbasin
ワイドスパン洗面台
Toiletトイレ 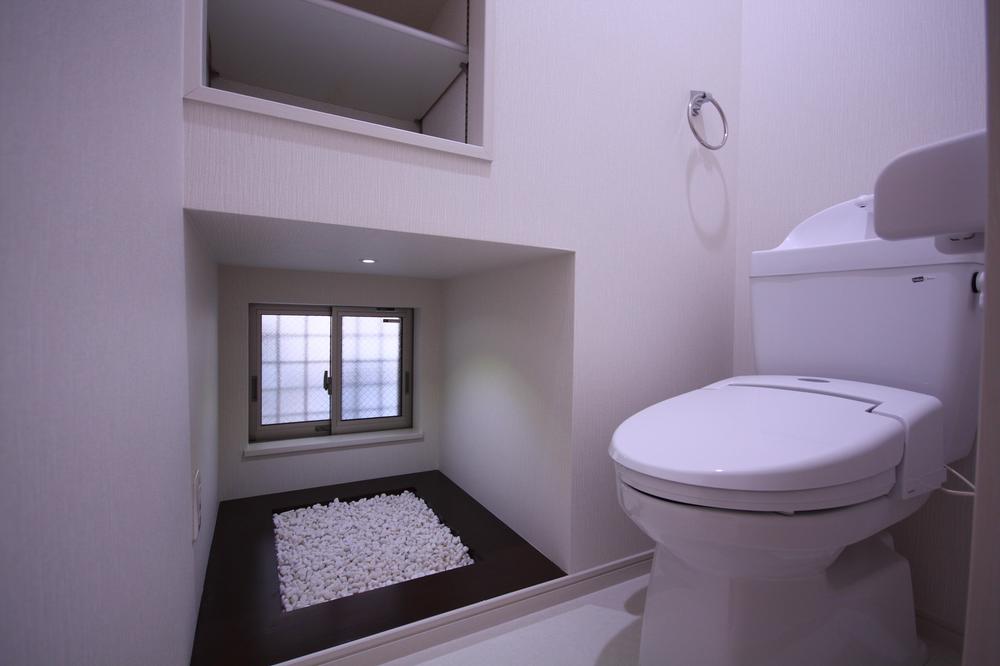 1st floor, Bidet installed in 2 Kaitomo
1階、2階共にウォシュレット設置
Compartment figure区画図 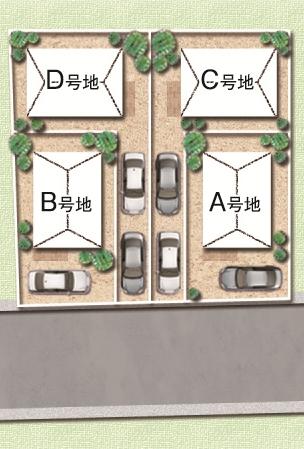 31,800,000 yen, 4LDK, Land area 60.03 sq m , Building area 108.8 sq m all 4 compartment
3180万円、4LDK、土地面積60.03m2、建物面積108.8m2 全4区画
Kitchenキッチン 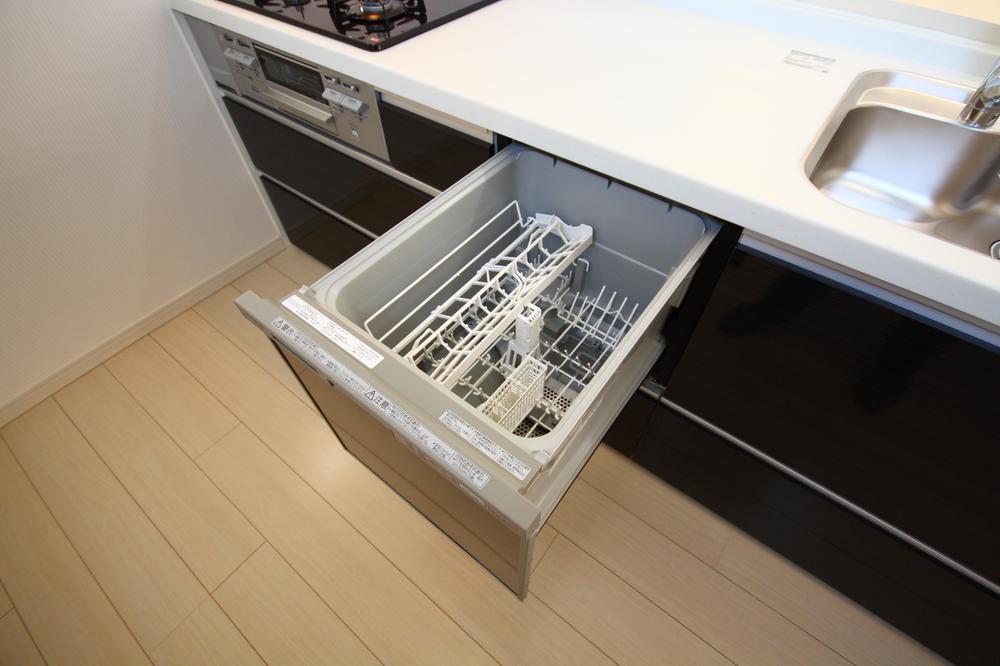 Dish washing dryer
食器洗乾燥機
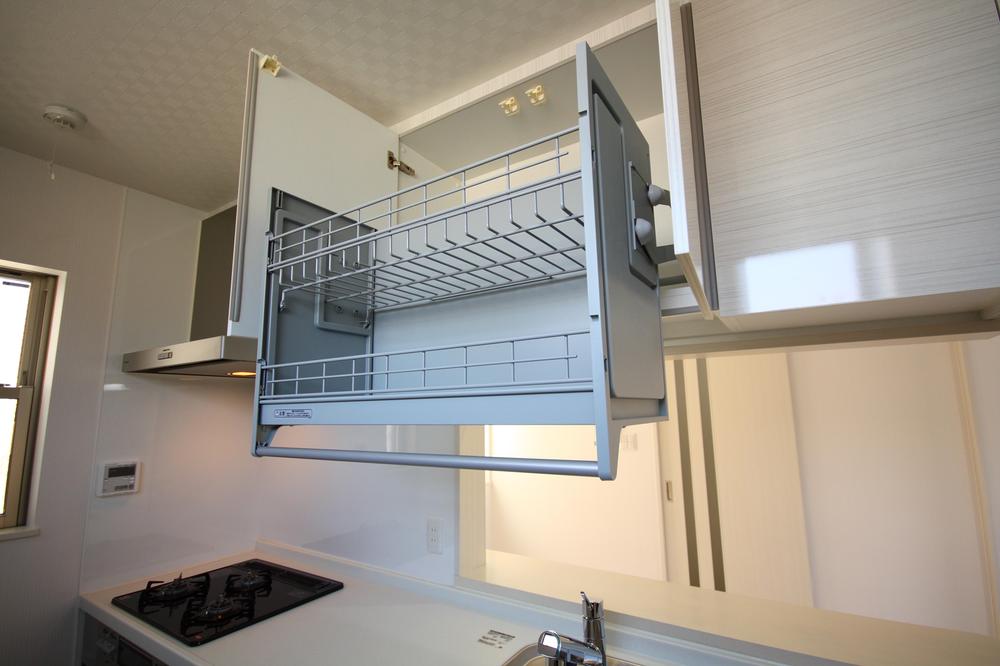 Down Wall unit
ダウンウォールユニット
Floor plan間取り図 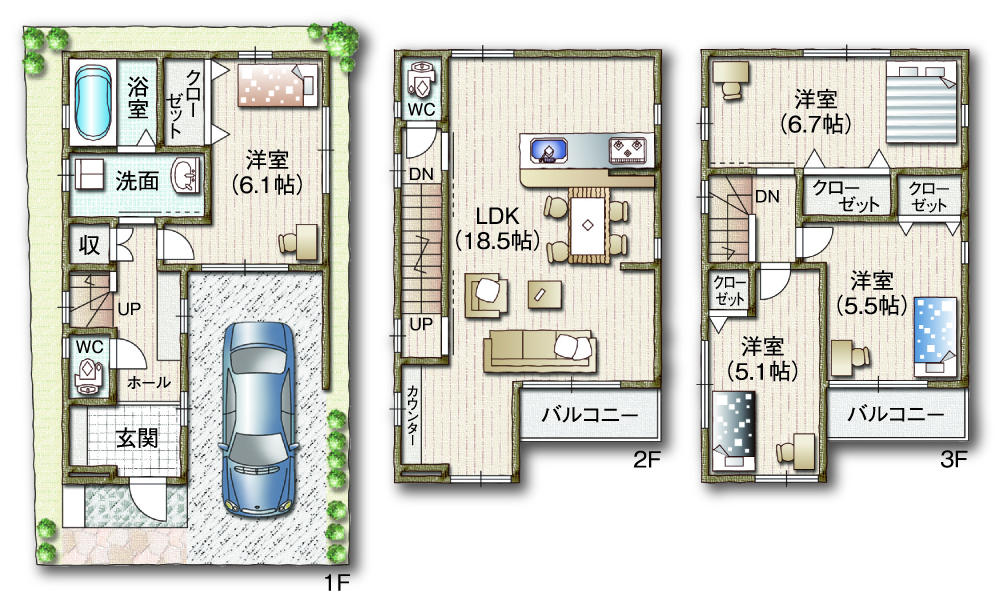 31,800,000 yen, 4LDK, Land area 60.03 sq m , Building area 108.8 sq m A ・ No. B land plan view
3180万円、4LDK、土地面積60.03m2、建物面積108.8m2 A・B号地プラン図
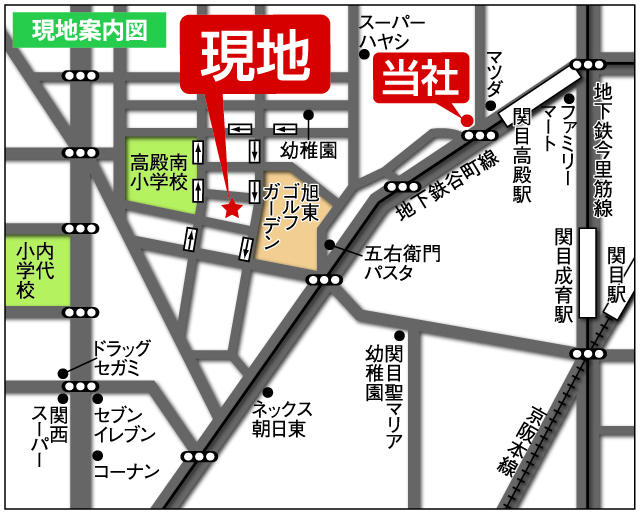 31,800,000 yen, 4LDK, Land area 60.03 sq m , Building area 108.8 sq m
3180万円、4LDK、土地面積60.03m2、建物面積108.8m2
Other localその他現地 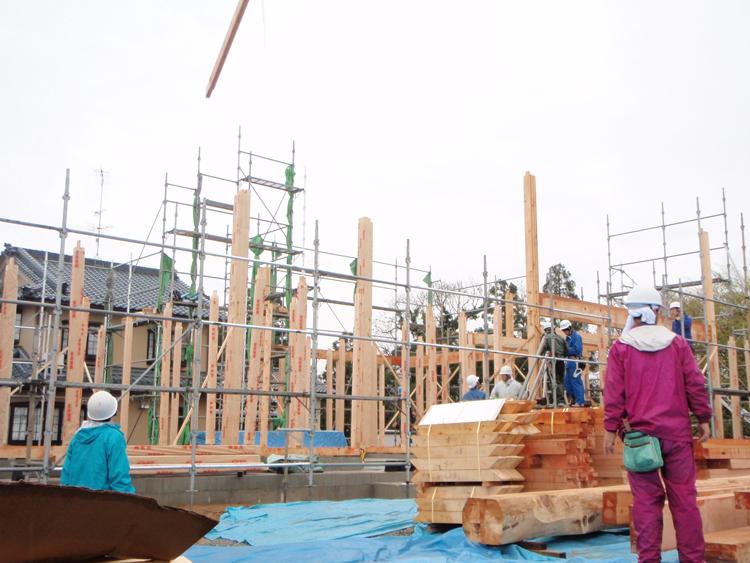 All four compartment, New condominium start, Local model house Yes, Please feel free to contact us.
全4区画、新規分譲開始、現地モデルハウス有、お気軽にお問合せ下さい。
Location
| 

















