New Homes » Kansai » Osaka prefecture » Asahi-ku
 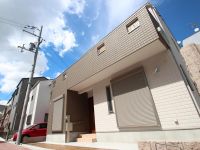
| | Osaka-shi, Osaka Asahi-ku, 大阪府大阪市旭区 |
| Keihan "Morishoji" walk 3 minutes 京阪本線「森小路」歩3分 |
| ●● 2-story design freedom ・ 3-story ●● ●●自由設計の2階建て・3階建て●● |
| ◆ Since the two-story and three-story builds divided, Sense of openness is out with a sense of unity to the entire subdivision ◆ Convenience and the station 3-minute walk, In addition to the return home channel is safe because there is properly shops and street lights ◆ The station is close but quiet environment, Okay playing a child in front of the house ◆2階建てと3階建は分けて建てますので、分譲地全体に統一感と開放感が出ます◆駅徒歩3分と便利、また帰宅路には店舗や街灯がちゃんとありますので安心です◆駅は近いですが静かな環境、お家の前でお子様が遊んでも大丈夫 |
Features pickup 特徴ピックアップ | | 2 along the line more accessible / LDK18 tatami mats or more / Super close / System kitchen / All room storage / Face-to-face kitchen / Toilet 2 places / 2-story / 2 or more sides balcony / Warm water washing toilet seat / The window in the bathroom / Atrium / Walk-in closet / Three-story or more / City gas 2沿線以上利用可 /LDK18畳以上 /スーパーが近い /システムキッチン /全居室収納 /対面式キッチン /トイレ2ヶ所 /2階建 /2面以上バルコニー /温水洗浄便座 /浴室に窓 /吹抜け /ウォークインクロゼット /3階建以上 /都市ガス | Event information イベント情報 | | Local tours (please visitors to direct local) schedule / Every Saturday, Sunday and public holidays time / 10:00 ~ 17:00 現地見学会(直接現地へご来場ください)日程/毎週土日祝時間/10:00 ~ 17:00 | Price 価格 | | 34,800,000 yen ・ 39,800,000 yen 3480万円・3980万円 | Floor plan 間取り | | 4LDK ・ 5LDK 4LDK・5LDK | Units sold 販売戸数 | | 2 units 2戸 | Total units 総戸数 | | 8 units 8戸 | Land area 土地面積 | | 61.98 sq m ・ 85.22 sq m 61.98m2・85.22m2 | Building area 建物面積 | | 101.03 sq m ・ 102.06 sq m 101.03m2・102.06m2 | Completion date 完成時期(築年月) | | Late June 2013 2013年6月下旬 | Address 住所 | | Osaka-shi, Osaka Asahi Ward Morishoji 1-3-5 大阪府大阪市旭区森小路1-3-5 | Traffic 交通 | | Keihan "Morishoji" walk 3 minutes
Subway Tanimachi Line "Sekime Takadono" walk 6 minutes
Subway Tanimachi Line "Senbayashiomiya" walk 7 minutes 京阪本線「森小路」歩3分
地下鉄谷町線「関目高殿」歩6分
地下鉄谷町線「千林大宮」歩7分
| Related links 関連リンク | | [Related Sites of this company] 【この会社の関連サイト】 | Person in charge 担当者より | | Person in charge of real-estate and building FP Mita Shuichi Age: 50 Daigyokai Experience: 14 years real estate is becoming a serious risk that you do not know. Also visited several companies and real estate companies in order to eliminate it, Please find a reliable salesman. It is welcome if you can also put our salesman as its candidate. 担当者宅建FP三田 修一年齢:50代業界経験:14年不動産は知らないことが大変なリスクになってきます。それを解消するためにも不動産会社を数社訪問し、信頼できる営業マンを見つけてください。その候補として当社の営業マンも入れていただければありがたいです。 | Contact お問い合せ先 | | TEL: 0800-603-9391 [Toll free] mobile phone ・ Also available from PHS
Caller ID is not notified
Please contact the "saw SUUMO (Sumo)"
If it does not lead, If the real estate company TEL:0800-603-9391【通話料無料】携帯電話・PHSからもご利用いただけます
発信者番号は通知されません
「SUUMO(スーモ)を見た」と問い合わせください
つながらない方、不動産会社の方は
| Building coverage, floor area ratio 建ぺい率・容積率 | | Kenpei rate: 80%, Volume ratio: 200% 建ペい率:80%、容積率:200% | Time residents 入居時期 | | Consultation 相談 | Land of the right form 土地の権利形態 | | Ownership 所有権 | Structure and method of construction 構造・工法 | | Wooden 2-story ・ Three-story 木造2階建・3階建 | Use district 用途地域 | | One dwelling 1種住居 | Overview and notices その他概要・特記事項 | | Contact: Mita Shuichi, Building confirmation number: No. KKK01208403 担当者:三田 修一、建築確認番号:第KKK01208403号 | Company profile 会社概要 | | <Mediation> governor of Osaka Prefecture (1) No. 054552 Century 21 (Ltd.) K's home Yubinbango538-0053 Osaka-shi, Osaka Tsurumi-ku Tsurumi 5-1-10 <仲介>大阪府知事(1)第054552号センチュリー21(株)ケーズホーム〒538-0053 大阪府大阪市鶴見区鶴見5-1-10 |
Local appearance photo現地外観写真 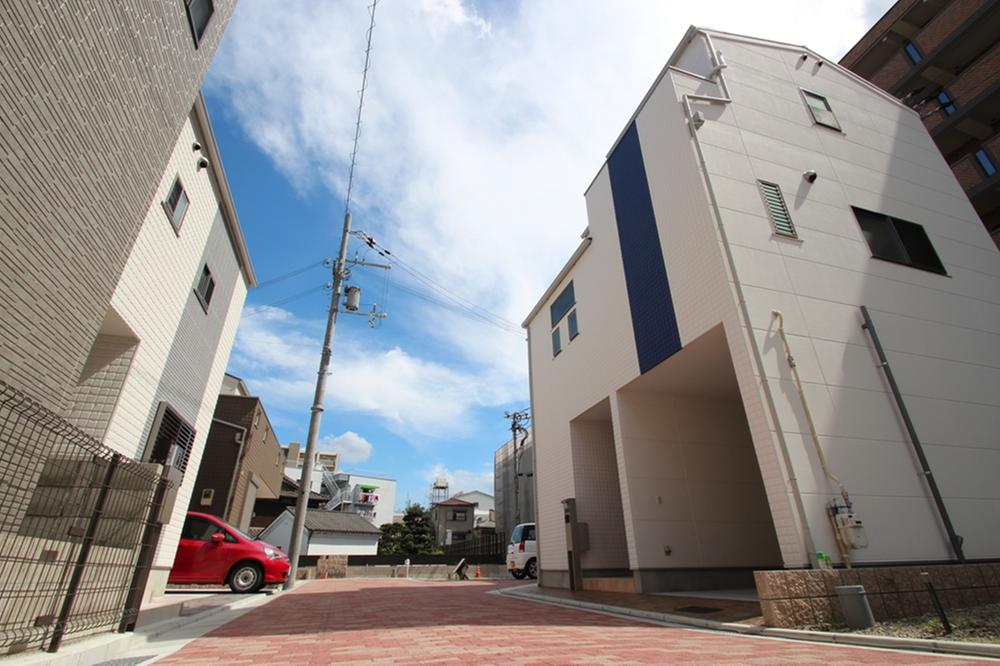 It has lined up a nice house
素敵なお家が並んでいますよ
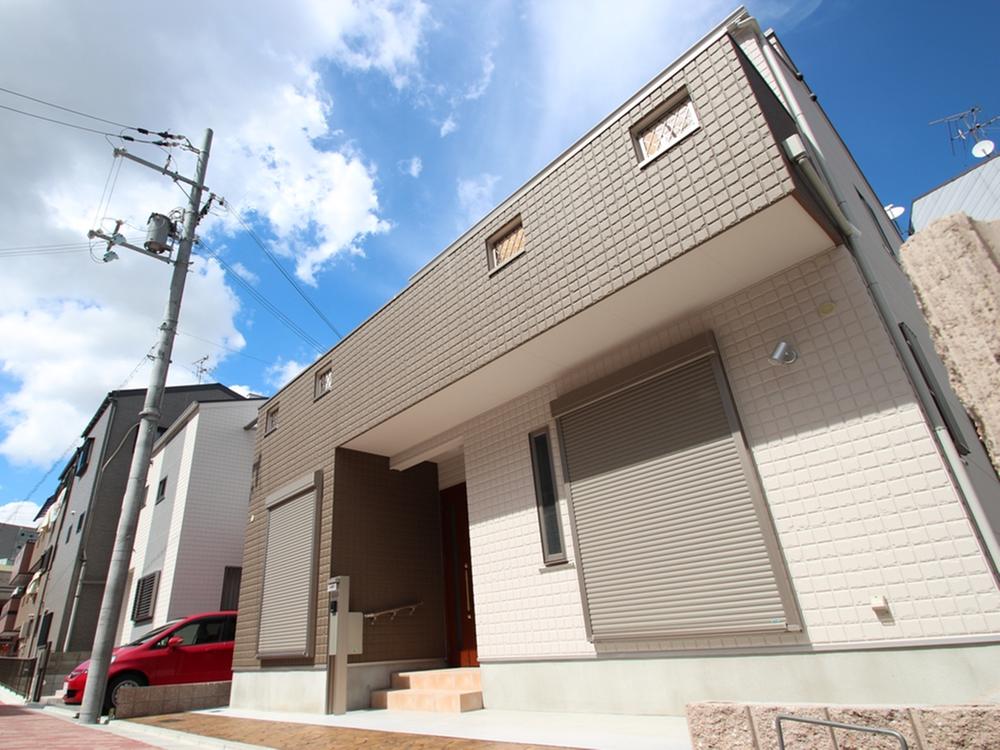 Local appearance photo
現地外観写真
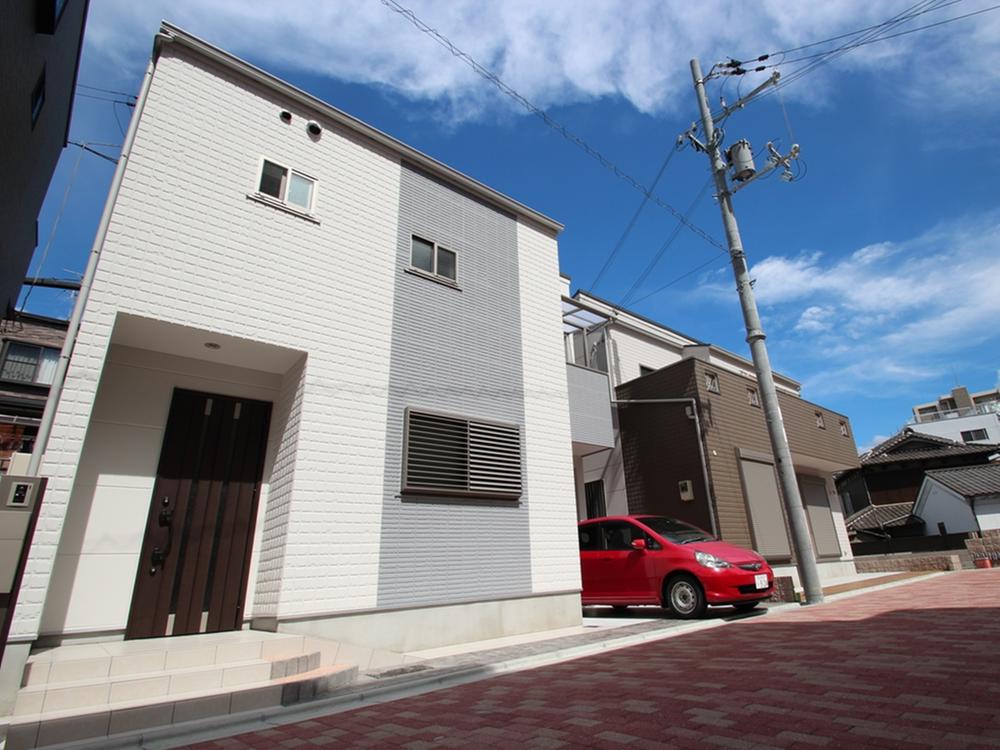 Local appearance photo
現地外観写真
Floor plan間取り図 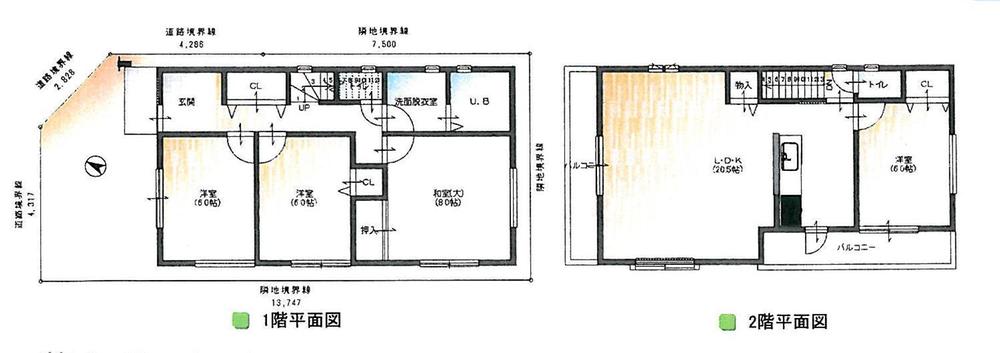 (No. 4 locations), Price 39,800,000 yen, 4LDK, Land area 85.22 sq m , Building area 102.06 sq m
(4号地)、価格3980万円、4LDK、土地面積85.22m2、建物面積102.06m2
Rendering (appearance)完成予想図(外観) 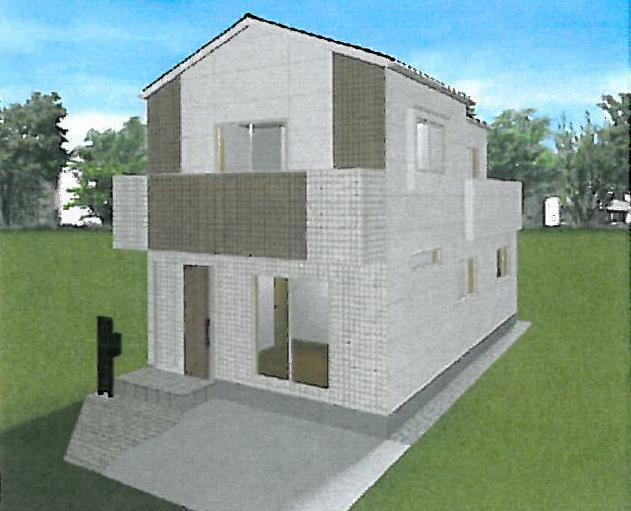 4 is No. land reference plan appearance.
4号地参考プラン外観です。
Livingリビング 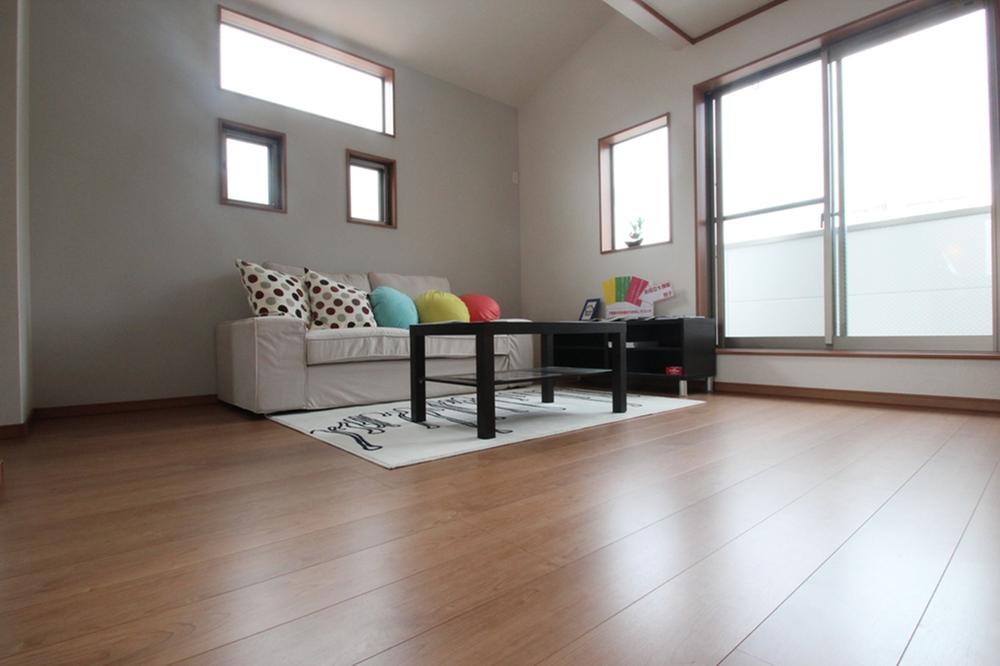 Many window, Bright living room.
窓が多く、明るいリビング。
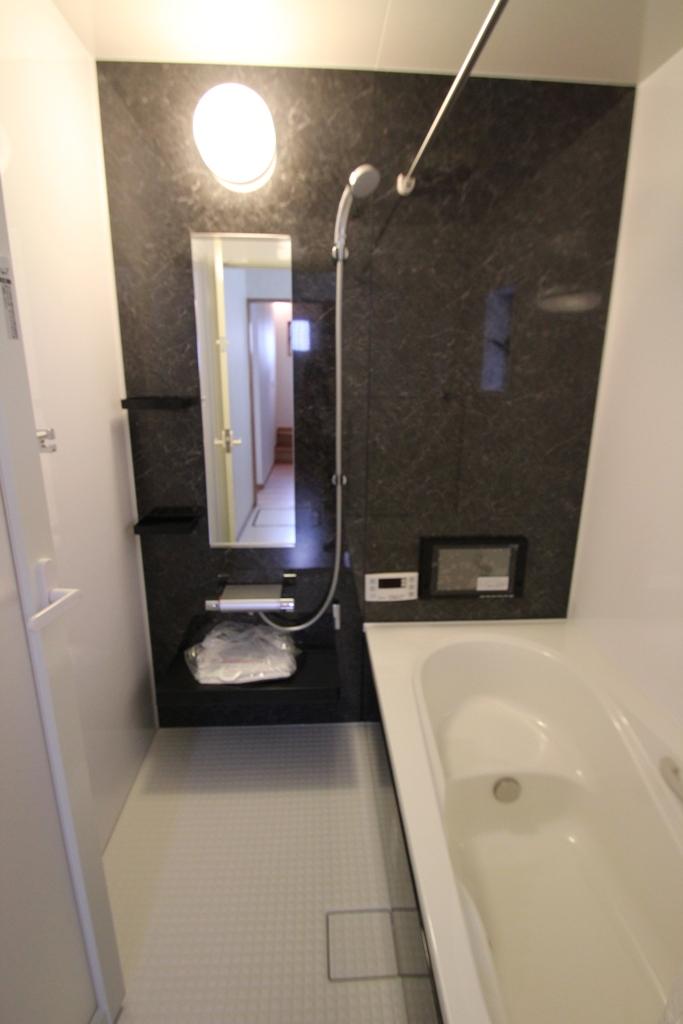 Bathroom
浴室
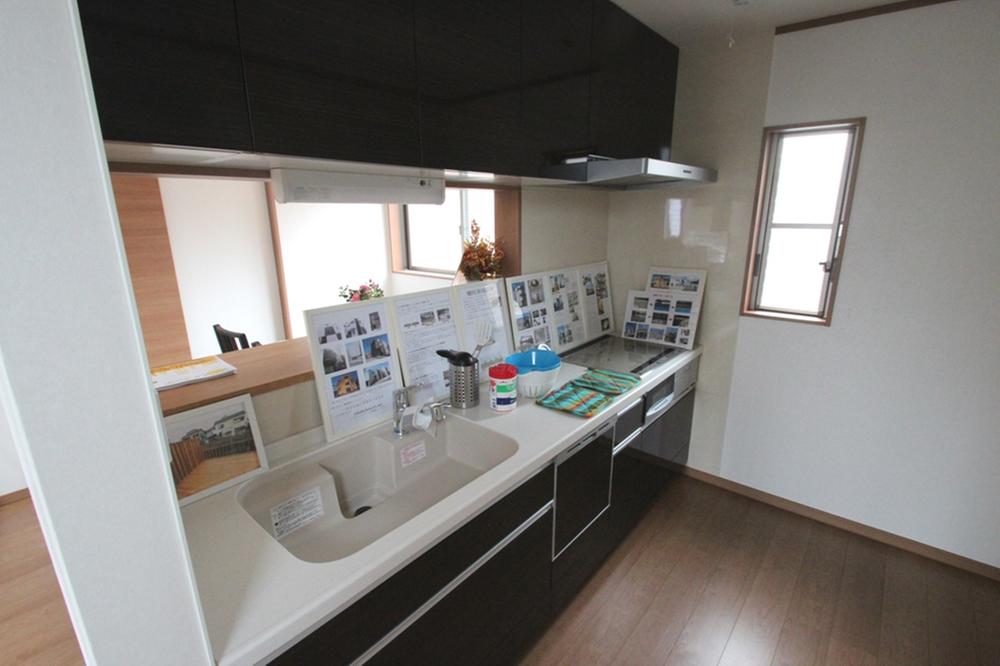 Kitchen
キッチン
Non-living roomリビング以外の居室 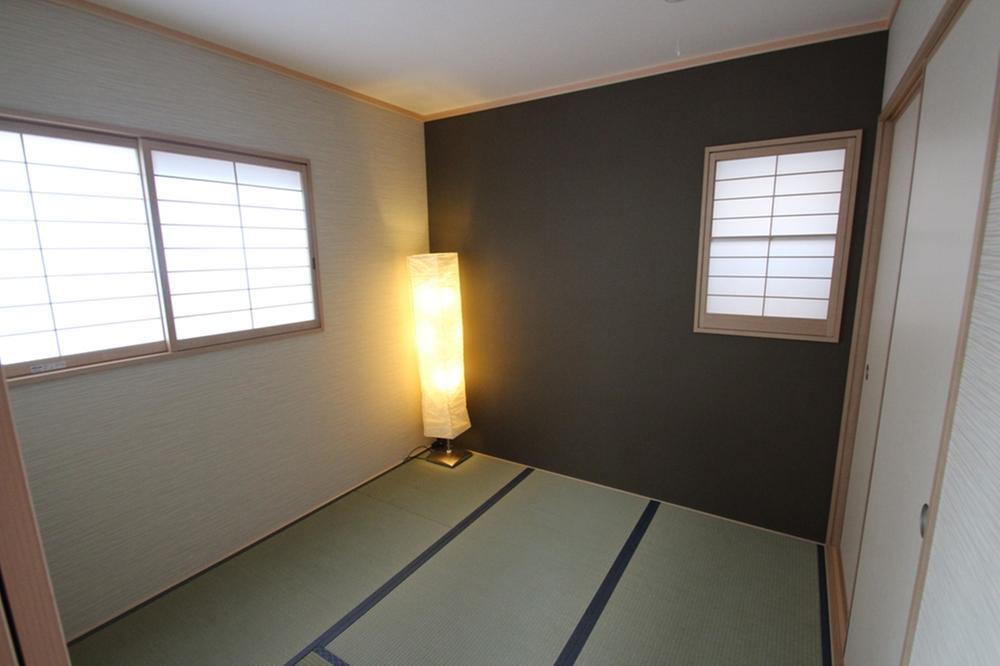 Hot settle Japanese-style room.
ほっと落ち着く和室。
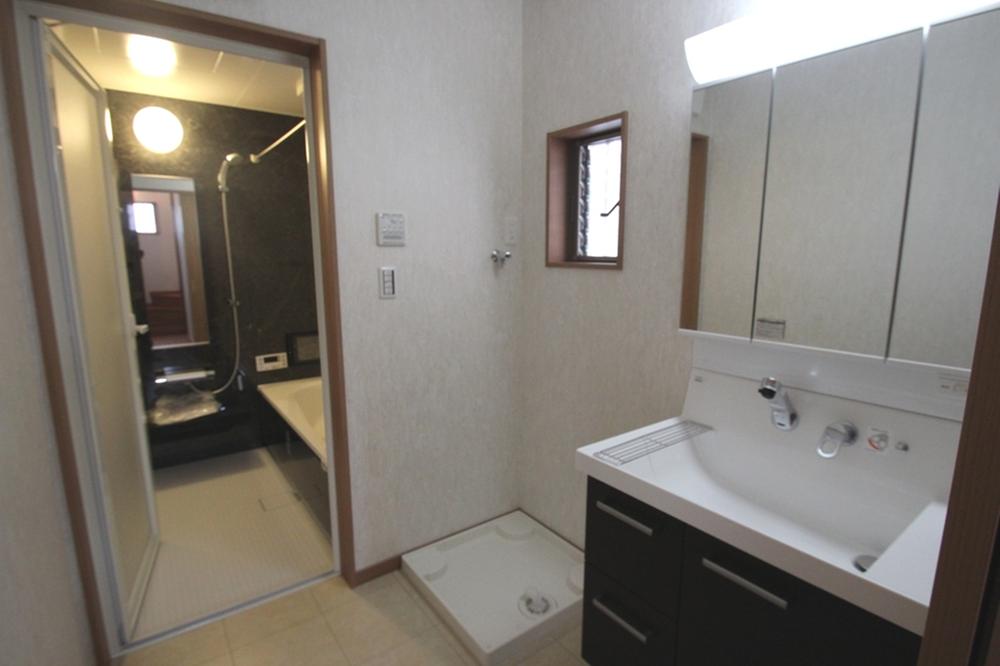 Wash basin, toilet
洗面台・洗面所
Receipt収納 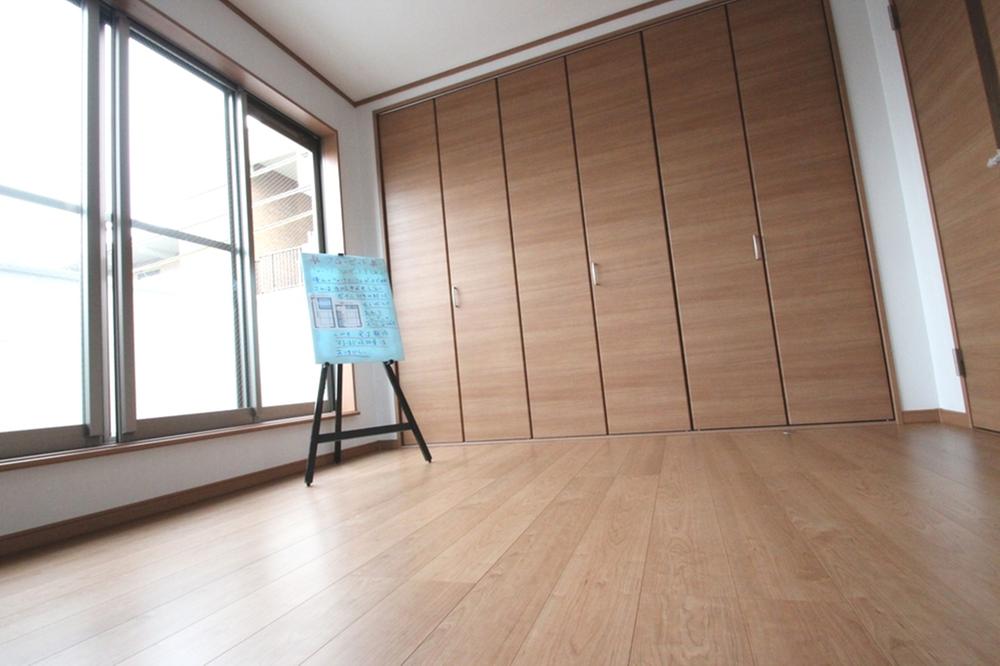 Storage lot.
収納たっぷり。
Supermarketスーパー 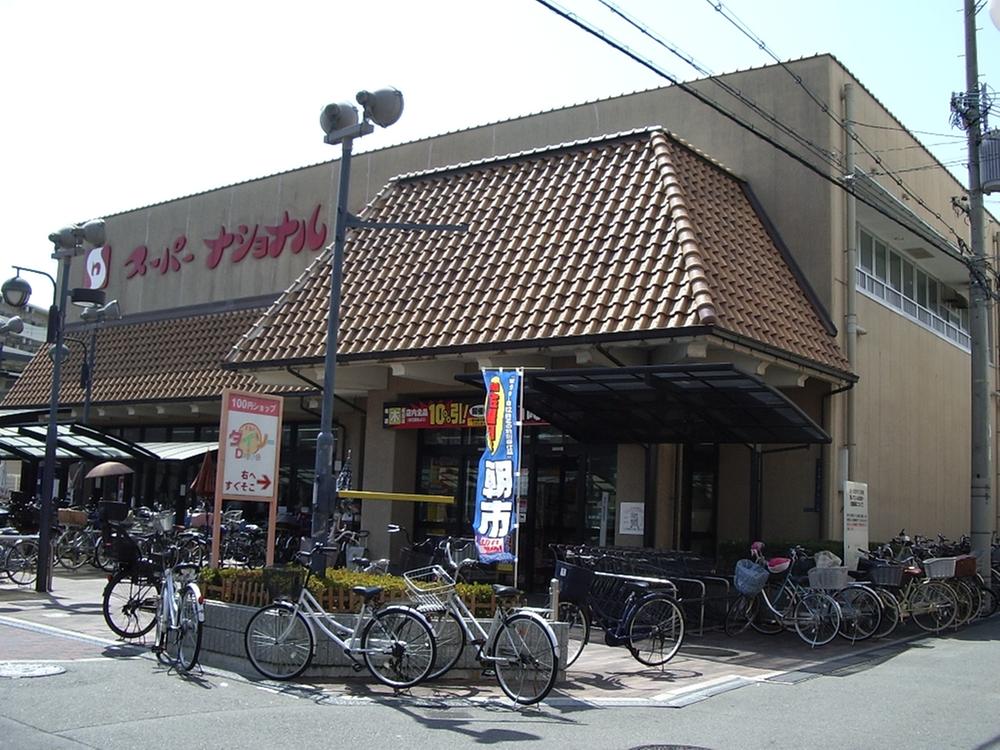 299m until the Super National Morishoji shop
スーパーナショナル森小路店まで299m
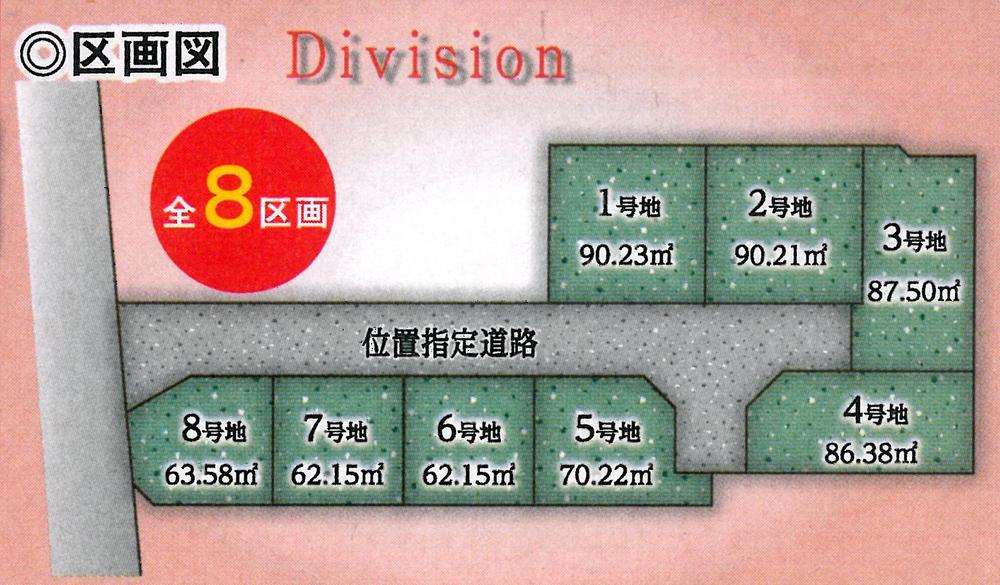 The entire compartment Figure
全体区画図
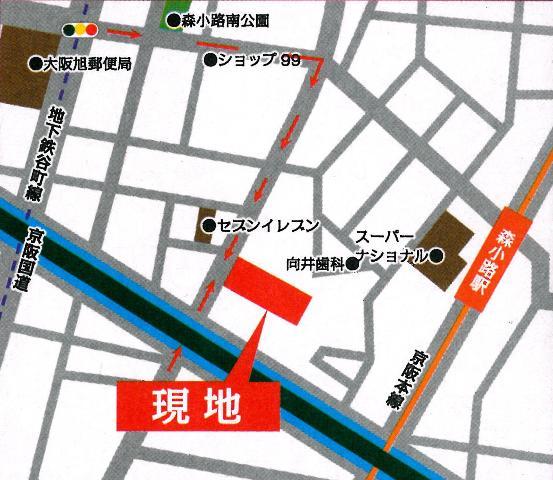 Local guide map
現地案内図
Floor plan間取り図 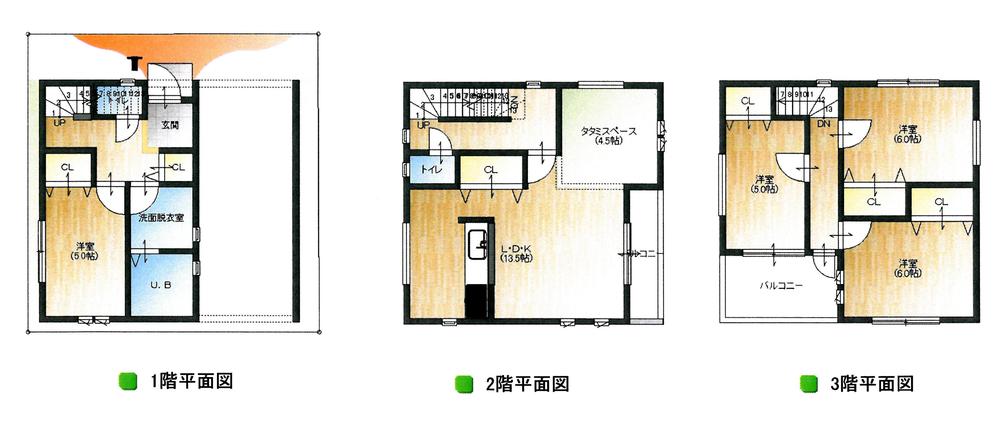 (No. 7 locations), Price 34,800,000 yen, 5LDK, Land area 61.98 sq m , Building area 101.03 sq m
(7号地)、価格3480万円、5LDK、土地面積61.98m2、建物面積101.03m2
Rendering (appearance)完成予想図(外観) 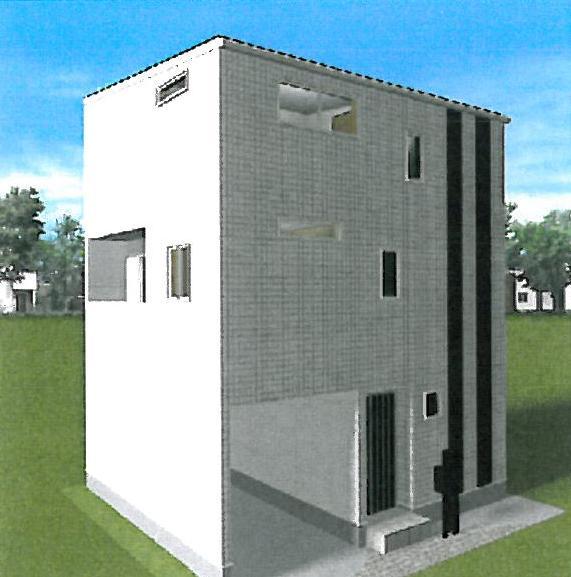 7 is No. land reference appearance.
7号地参考外観です。
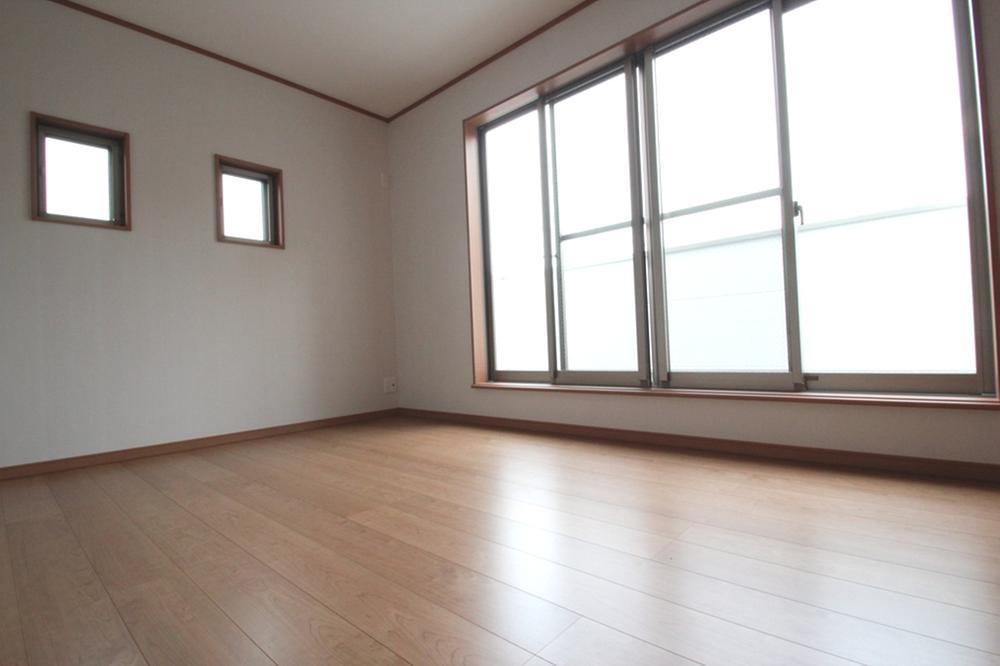 Non-living room
リビング以外の居室
Supermarketスーパー 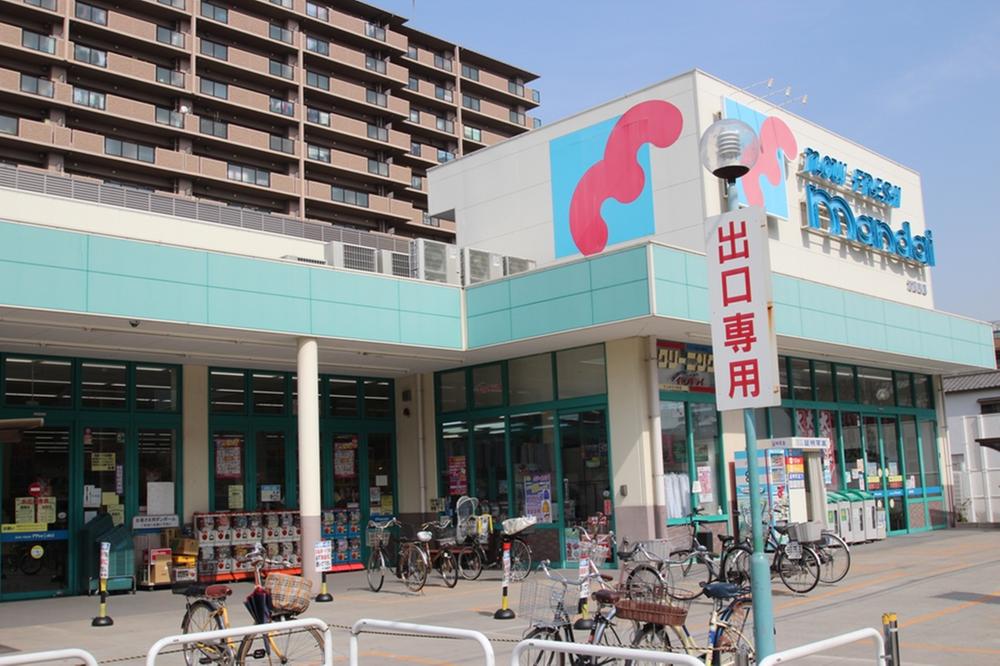 639m until Bandai Asahi Takadono shop
万代旭高殿店まで639m
Convenience storeコンビニ 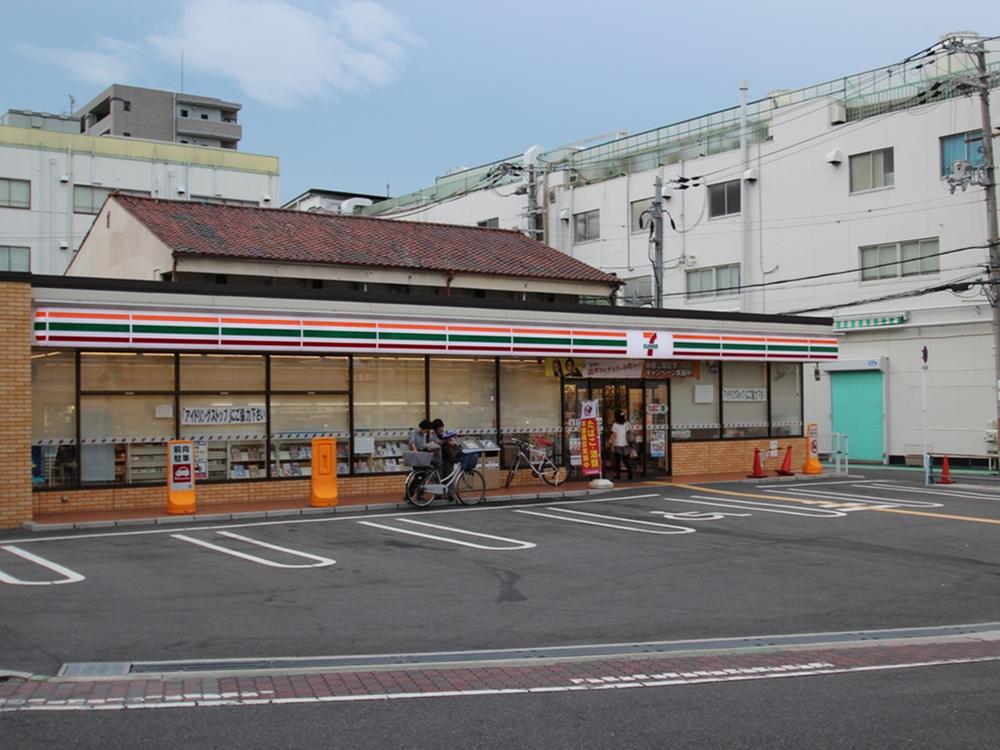 Convenience store located right in front of you across the 192m road to Seven-Eleven Osaka Morishoji 1-chome.
セブンイレブン大阪森小路1丁目店まで192m 道を渡ってすぐ目の前にあるコンビニエンスストアです。
Primary school小学校 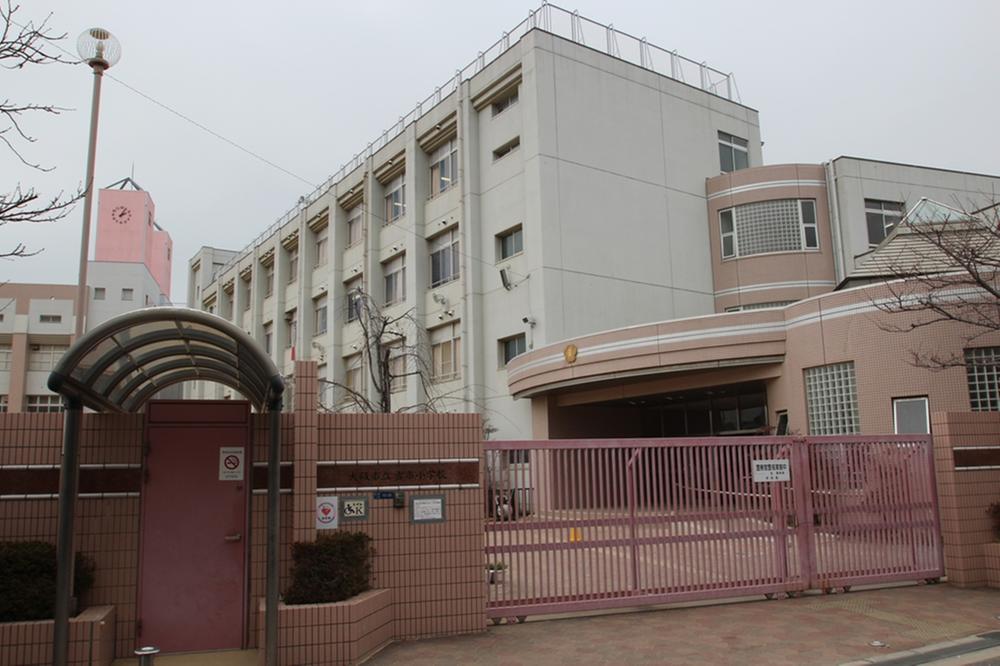 698m to Osaka Municipal Furuichi Elementary School
大阪市立古市小学校まで698m
Kindergarten ・ Nursery幼稚園・保育園 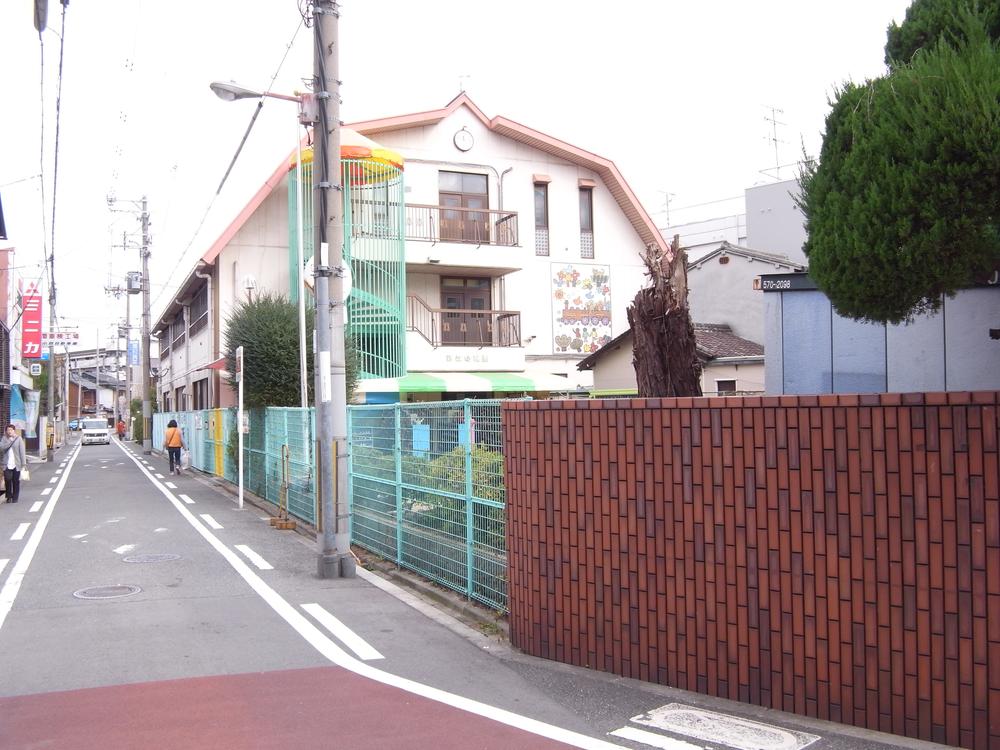 Shinmori 494m to kindergarten
新森幼稚園まで494m
Location
|






















