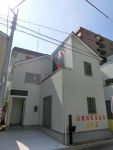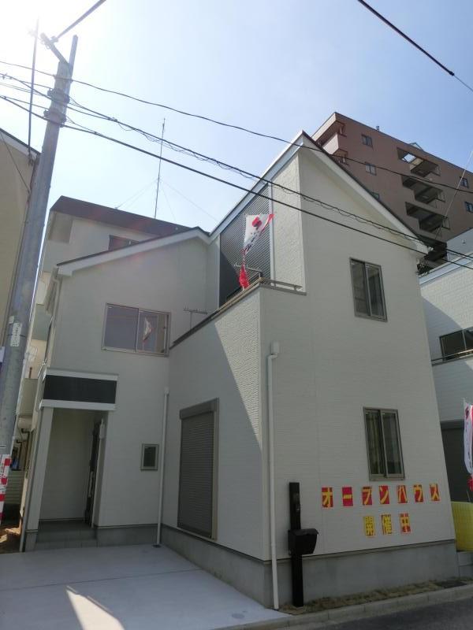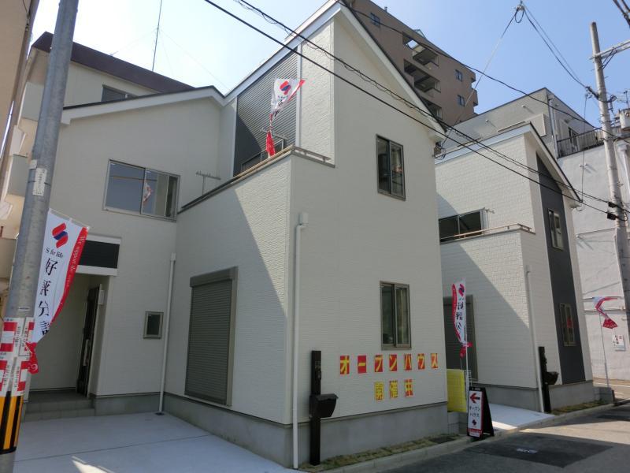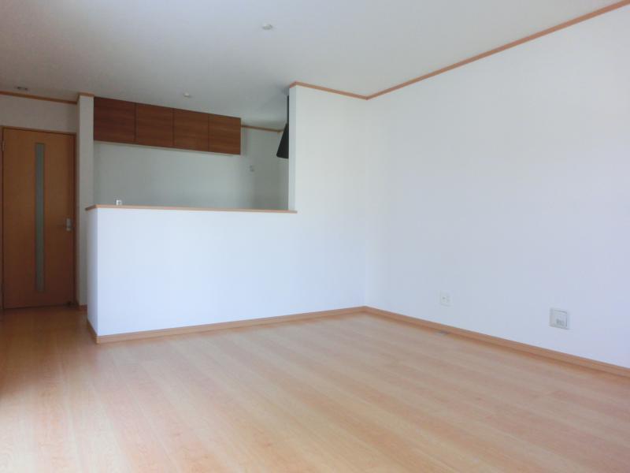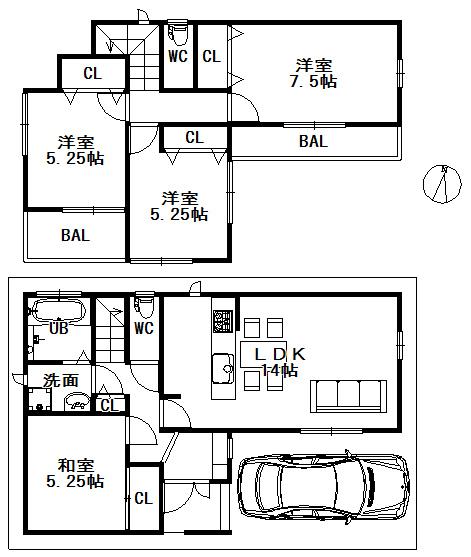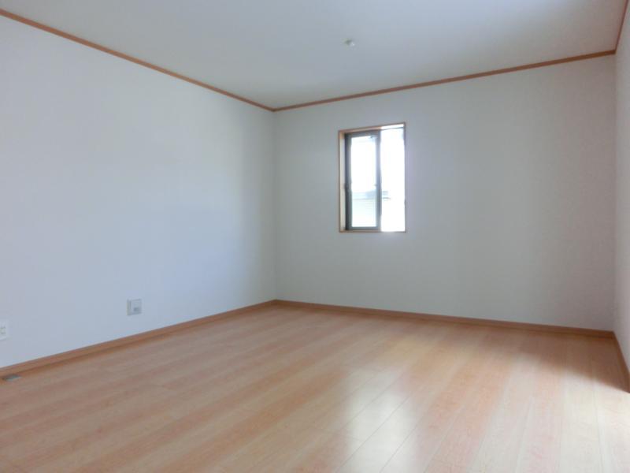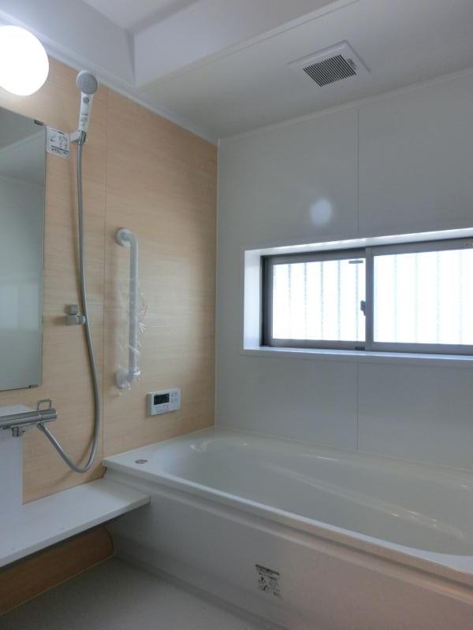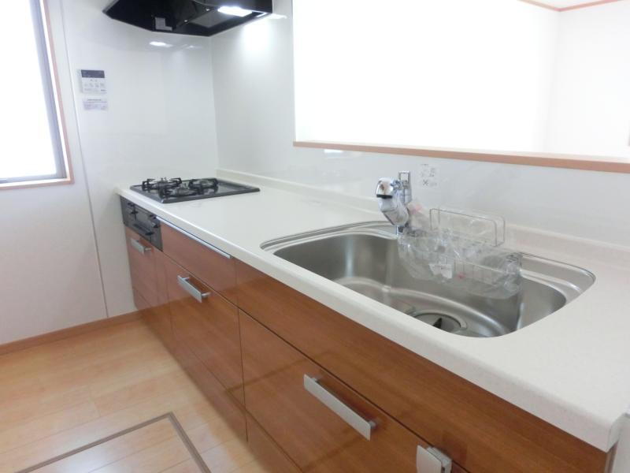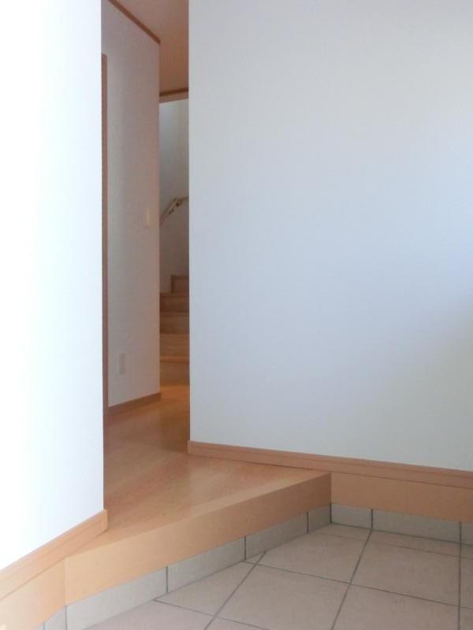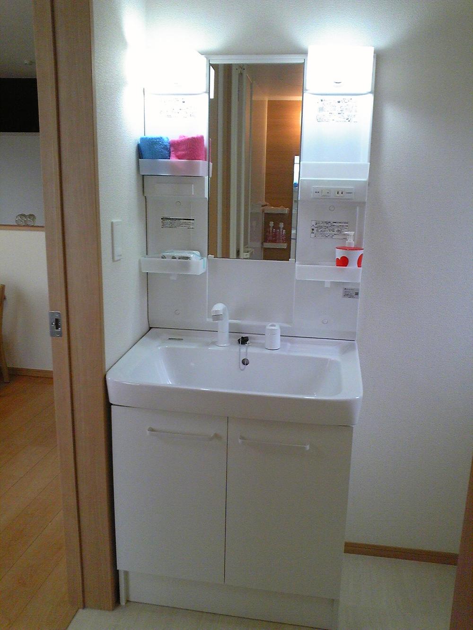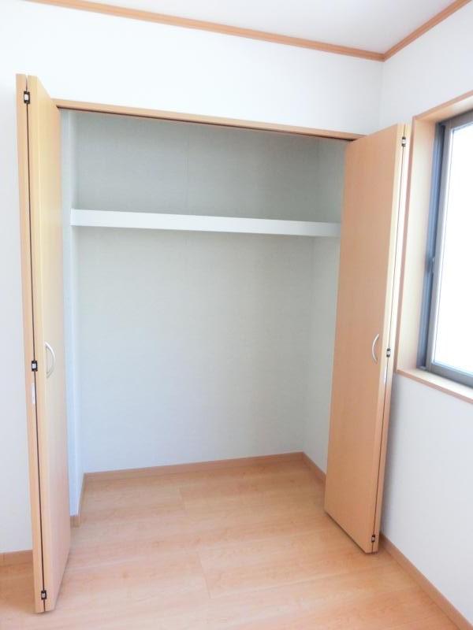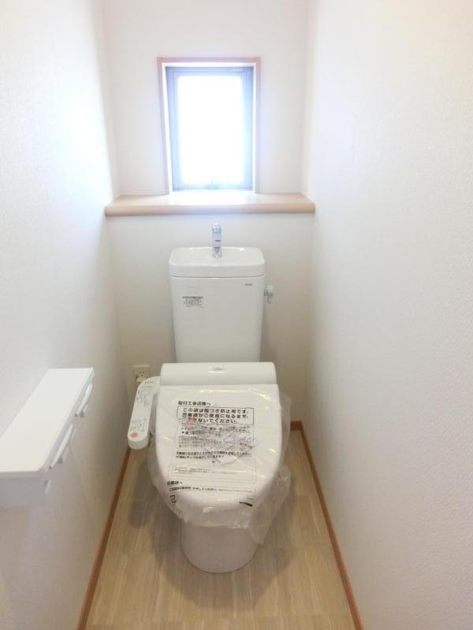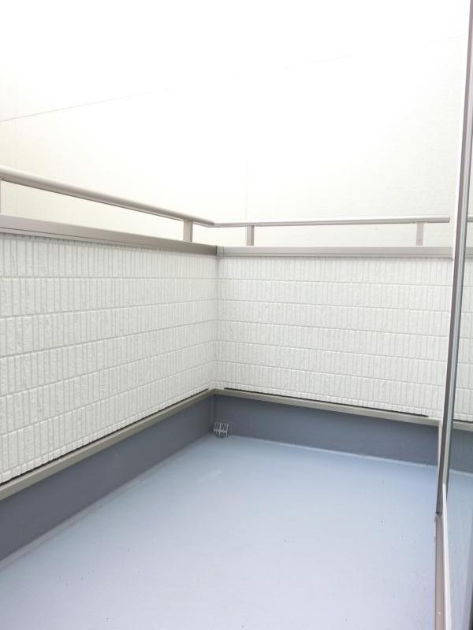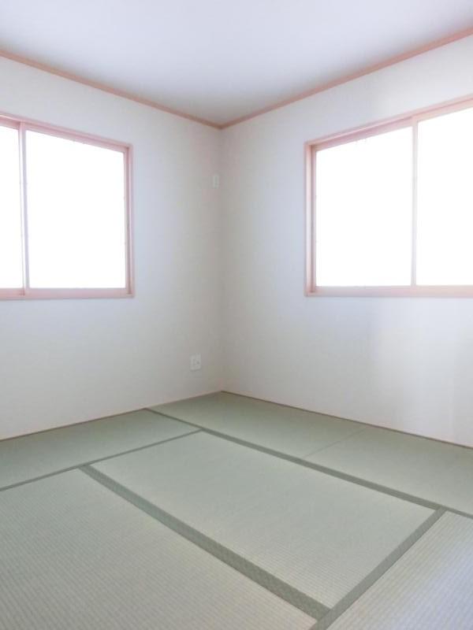|
|
Osaka-shi, Osaka Asahi-ku,
大阪府大阪市旭区
|
|
Subway Tanimachi Line "Senbayashiomiya" walk 13 minutes
地下鉄谷町線「千林大宮」歩13分
|
|
Osaka city ☆ 2-story house ☆ Good access to Umeda ☆ Housing Performance Evaluation Get the seismic grade 3!
大阪市内☆2階建住宅☆ 梅田までのアクセス良好☆住宅性能評価 耐震等級3を取得!
|
Features pickup 特徴ピックアップ | | Design house performance with evaluation / Bathroom Dryer / All room storage / Face-to-face kitchen / Barrier-free / Bathroom 1 tsubo or more / 2-story / South balcony / Three-story or more / City gas / Maintained sidewalk 設計住宅性能評価付 /浴室乾燥機 /全居室収納 /対面式キッチン /バリアフリー /浴室1坪以上 /2階建 /南面バルコニー /3階建以上 /都市ガス /整備された歩道 |
Event information イベント情報 | | Open House (Please make a reservation beforehand) schedule / During the public time / 10:00 ~ 17:00 オープンハウス(事前に必ず予約してください)日程/公開中時間/10:00 ~ 17:00 |
Price 価格 | | 27,800,000 yen 2780万円 |
Floor plan 間取り | | 4LDK 4LDK |
Units sold 販売戸数 | | 2 units 2戸 |
Total units 総戸数 | | 2 units 2戸 |
Land area 土地面積 | | 86.68 sq m ~ 86.75 sq m (26.22 tsubo ~ 26.24 tsubo) (Registration) 86.68m2 ~ 86.75m2(26.22坪 ~ 26.24坪)(登記) |
Building area 建物面積 | | 89.84 sq m ~ 89.84 sq m (27.17 tsubo ~ 27.17 tsubo) (Registration) 89.84m2 ~ 89.84m2(27.17坪 ~ 27.17坪)(登記) |
Driveway burden-road 私道負担・道路 | | Road width: 5.0m, Asphaltic pavement 道路幅:5.0m、アスファルト舗装 |
Completion date 完成時期(築年月) | | In mid-August 2013 2013年8月中旬 |
Address 住所 | | Osaka-shi, Osaka Asahi Ward Nakamiya 4 大阪府大阪市旭区中宮4 |
Traffic 交通 | | Subway Tanimachi Line "Senbayashiomiya" walk 13 minutes 地下鉄谷町線「千林大宮」歩13分
|
Related links 関連リンク | | [Related Sites of this company] 【この会社の関連サイト】 |
Person in charge 担当者より | | Rep Teranishi Shinnosuke Age: 30 Daigyokai experience: for seven years your smile and the joy! Anything please consult! 担当者寺西 慎之介年齢:30代業界経験:7年お客様の笑顔と喜びのために!何でもご相談ください! |
Contact お問い合せ先 | | TEL: 0800-603-7202 [Toll free] mobile phone ・ Also available from PHS
Caller ID is not notified
Please contact the "saw SUUMO (Sumo)"
If it does not lead, If the real estate company TEL:0800-603-7202【通話料無料】携帯電話・PHSからもご利用いただけます
発信者番号は通知されません
「SUUMO(スーモ)を見た」と問い合わせください
つながらない方、不動産会社の方は
|
Building coverage, floor area ratio 建ぺい率・容積率 | | Kenpei rate: 80%, Volume ratio: 200% 建ペい率:80%、容積率:200% |
Time residents 入居時期 | | Consultation 相談 |
Land of the right form 土地の権利形態 | | Ownership 所有権 |
Use district 用途地域 | | One dwelling 1種住居 |
Overview and notices その他概要・特記事項 | | Contact: Teranishi Shinnosuke, Building confirmation number: No. KS113-6110-0016 担当者:寺西 慎之介、建築確認番号:第KS113-6110-0016号 |
Company profile 会社概要 | | <Mediation> governor of Osaka Prefecture (1) No. 052468 Century 21 Proud Real Estate Sales Co., Ltd. Yubinbango536-0001 Osaka Joto-ku, Furuichi 3-15-6 <仲介>大阪府知事(1)第052468号センチュリー21プラウド不動産販売(株)〒536-0001 大阪府大阪市城東区古市3-15-6 |
