New Homes » Kansai » Osaka prefecture » Asahi-ku
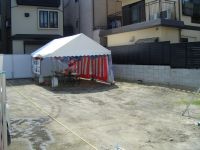 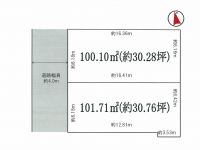
| | Osaka-shi, Osaka Asahi-ku, 大阪府大阪市旭区 |
| Subway Tanimachi Line "Sekime Takadono" walk 6 minutes 地下鉄谷町線「関目高殿」歩6分 |
| Subway Tanimachi Line "Sekime Takadono" station It appeared architecture conditional residential land of 30 square meters in the land of the 6-minute walk! 地下鉄谷町線「関目高殿」駅 徒歩6分の地に30坪の建築条件付き宅地が登場! |
| ■ Subway Tanimachi Line "Sekime Takadono" station 6 mins ■ Keihan "Morishōji Station" 6 mins ■ Building conditional residential land ■ There example wooden 2-story plan ■ Preservation ・ Use the "green pillars," which has been subjected to anti-termite treatment. ■ Under construction ・ There is a completed model house of. ■地下鉄谷町線「関目高殿」駅 徒歩6分■京阪本線「森小路駅」 徒歩6分■建築条件付き宅地■木造2階建プラン例あり■防腐・防蟻処理を施した「緑の柱」を使用します。■建築中・完成済みのモデルハウスあります。 |
Features pickup 特徴ピックアップ | | Pre-ground survey / Super close / Yang per good / Flat to the station / A quiet residential area / Around traffic fewer / City gas / Flat terrain / Building plan example there 地盤調査済 /スーパーが近い /陽当り良好 /駅まで平坦 /閑静な住宅地 /周辺交通量少なめ /都市ガス /平坦地 /建物プラン例有り | Event information イベント情報 | | Local tours (please make a reservation beforehand) schedule / Every Saturday, Sunday and public holidays time / 13:00 ~ 17:00 現地見学会(事前に必ず予約してください)日程/毎週土日祝時間/13:00 ~ 17:00 | Price 価格 | | 26 million yen 2600万円 | Building coverage, floor area ratio 建ぺい率・容積率 | | Kenpei rate: 80%, Volume ratio: 200% 建ペい率:80%、容積率:200% | Sales compartment 販売区画数 | | 2 compartment 2区画 | Total number of compartments 総区画数 | | 2 compartment 2区画 | Land area 土地面積 | | 101.46 sq m ~ 103.04 sq m (30.69 tsubo ~ 31.16 tsubo) (Registration) 101.46m2 ~ 103.04m2(30.69坪 ~ 31.16坪)(登記) | Driveway burden-road 私道負担・道路 | | Road width: 4m, Asphaltic pavement 道路幅:4m、アスファルト舗装 | Land situation 土地状況 | | Vacant lot 更地 | Address 住所 | | Osaka-shi, Osaka Asahi Ward Takadono 7 大阪府大阪市旭区高殿7 | Traffic 交通 | | Subway Tanimachi Line "Sekime Takadono" walk 6 minutes
Keihan "Morishoji" walk 6 minutes
Subway Imazato muscle line "Sekime growth" walk 10 minutes 地下鉄谷町線「関目高殿」歩6分
京阪本線「森小路」歩6分
地下鉄今里筋線「関目成育」歩10分
| Contact お問い合せ先 | | Hakko Construction (Ltd.) TEL: 0800-602-6059 [Toll free] mobile phone ・ Also available from PHS
Caller ID is not notified
Please contact the "saw SUUMO (Sumo)"
If it does not lead, If the real estate company 八光建設(株)TEL:0800-602-6059【通話料無料】携帯電話・PHSからもご利用いただけます
発信者番号は通知されません
「SUUMO(スーモ)を見た」と問い合わせください
つながらない方、不動産会社の方は
| Most price range 最多価格帯 | | 26 million yen (two-compartment) 2600万円台(2区画) | Land of the right form 土地の権利形態 | | Ownership 所有権 | Building condition 建築条件 | | With 付 | Time delivery 引き渡し時期 | | Consultation 相談 | Land category 地目 | | Residential land 宅地 | Use district 用途地域 | | One dwelling 1種住居 | Other limitations その他制限事項 | | Regulations have by the Landscape Act, Regulations have by the Aviation Law, Quasi-fire zones 景観法による規制有、航空法による規制有、準防火地域 | Overview and notices その他概要・特記事項 | | Facilities: Public Water Supply, This sewage, City gas 設備:公営水道、本下水、都市ガス | Company profile 会社概要 | | <Mediation> governor of Osaka (3) No. 047621 Hakko Construction (Ltd.) Yubinbango547-0026 Osaka Hirano Kirenishi 4-6-27 <仲介>大阪府知事(3)第047621号八光建設(株)〒547-0026 大阪府大阪市平野区喜連西4-6-27 |
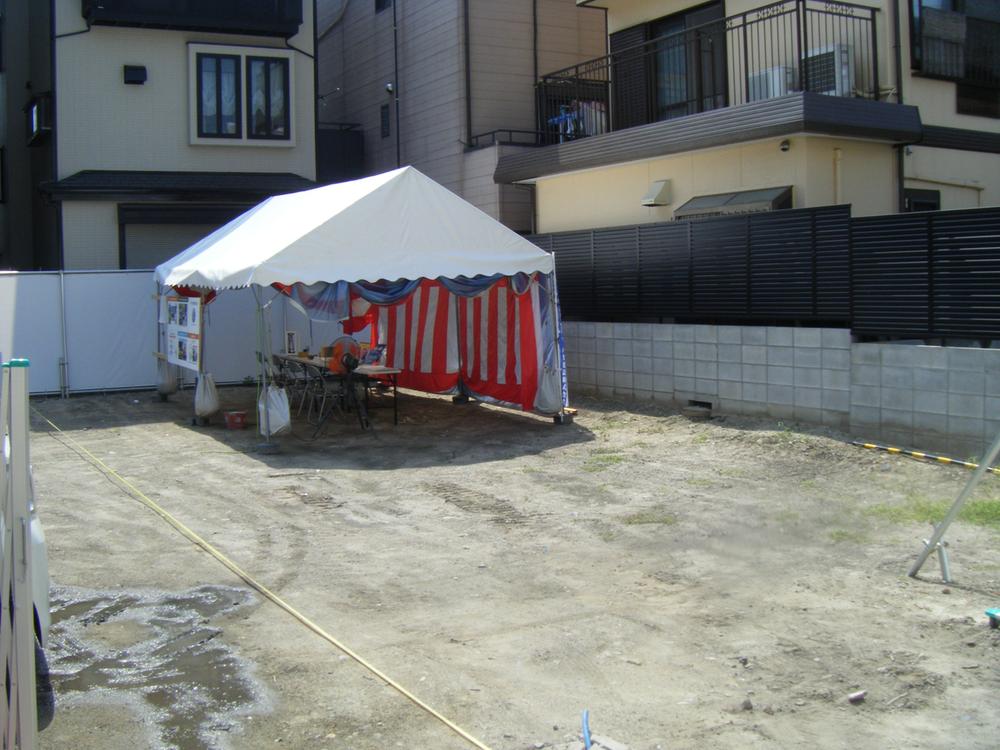 Local land photo
現地土地写真
Other localその他現地 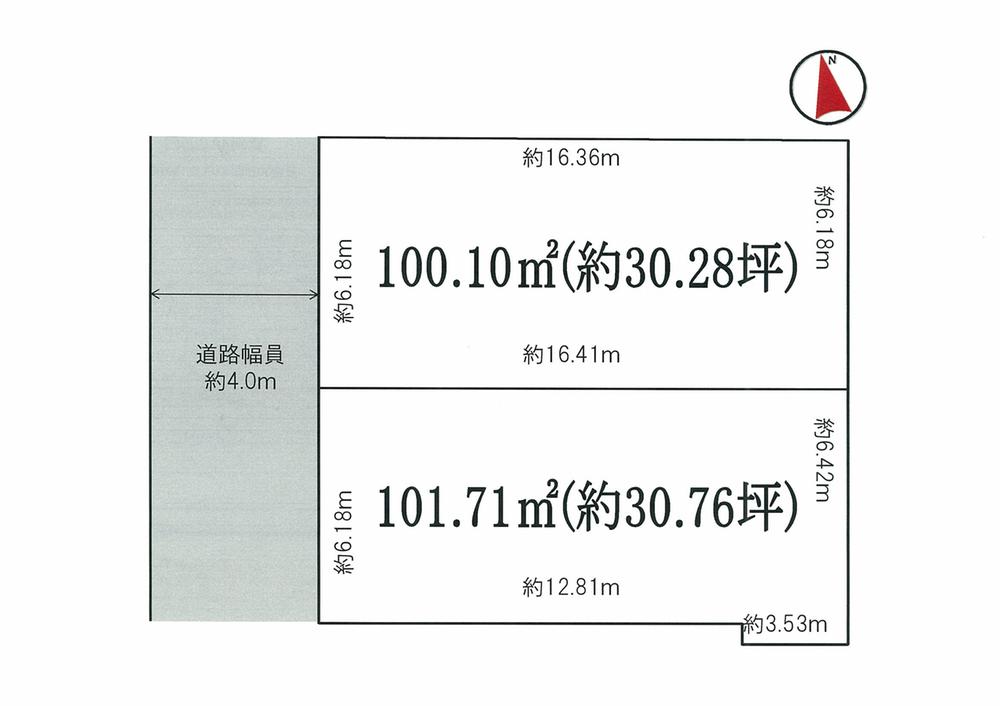 Compartment split view
区画割図
 Green pillars
緑の柱
Local land photo現地土地写真 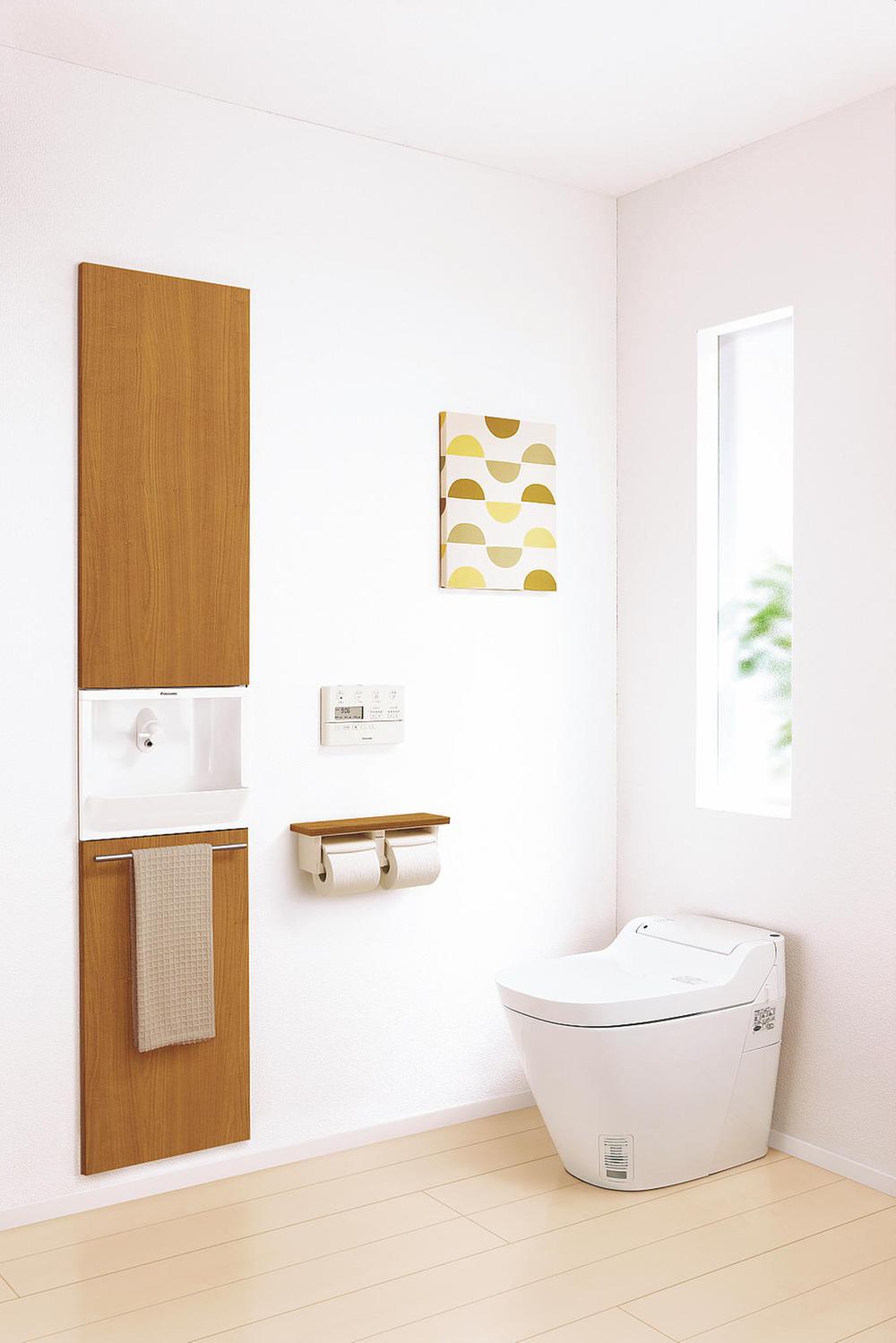 Panasonic made La Uno s (fully automatic strike same toilet)
Panasonic製 アラウーノs(全自動おそうじトイレ)
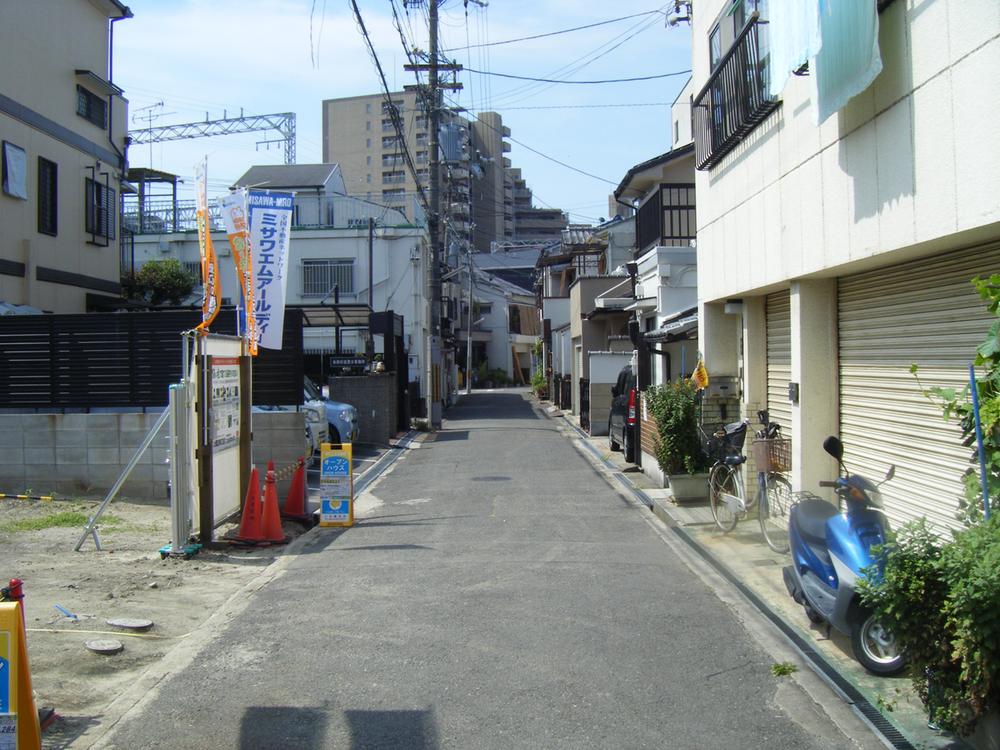 Local photos, including front road
前面道路含む現地写真
Building plan example (introspection photo)建物プラン例(内観写真) 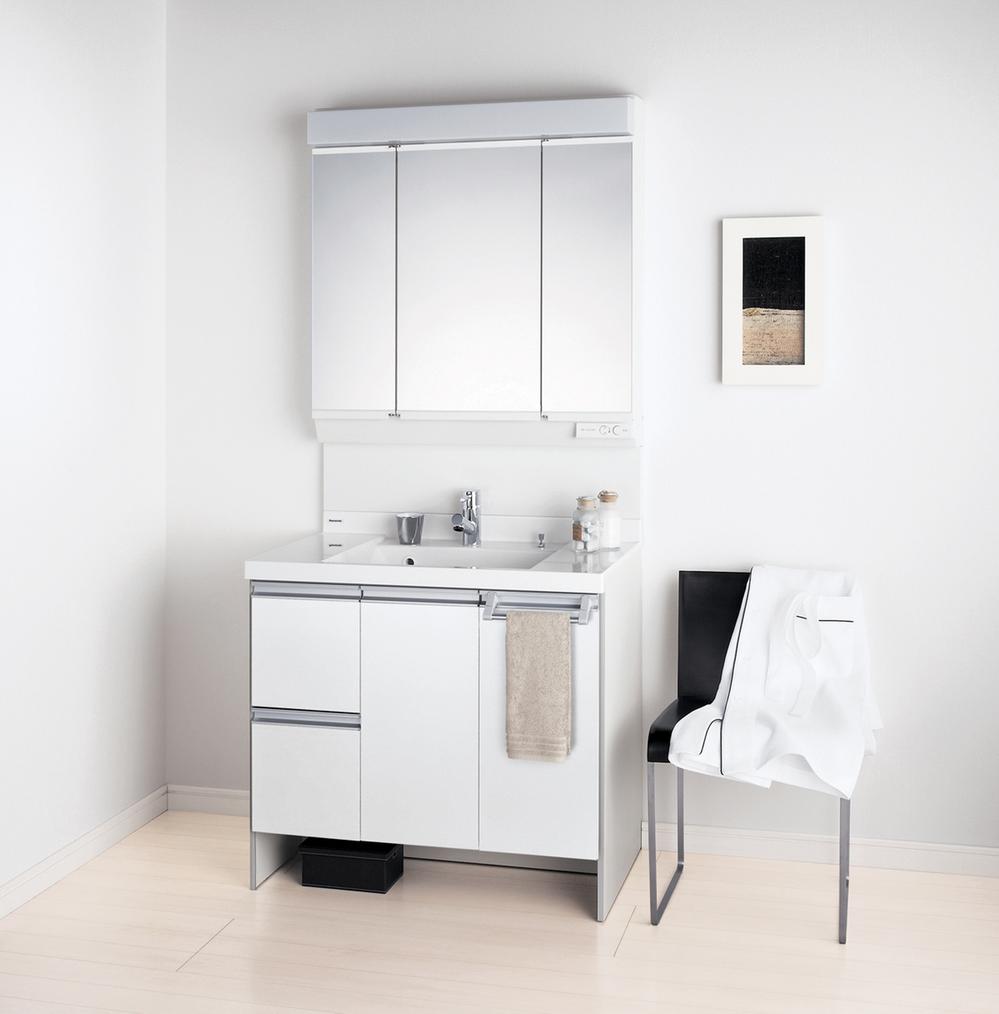 Panasonic made Three-sided mirror ・ shower
Panasonic製 3面鏡・シャワー
Otherその他 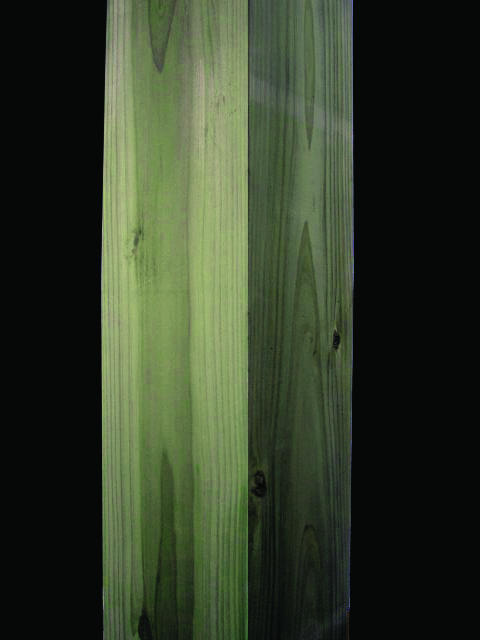 Green pillars
緑の柱
Building plan example (introspection photo)建物プラン例(内観写真) 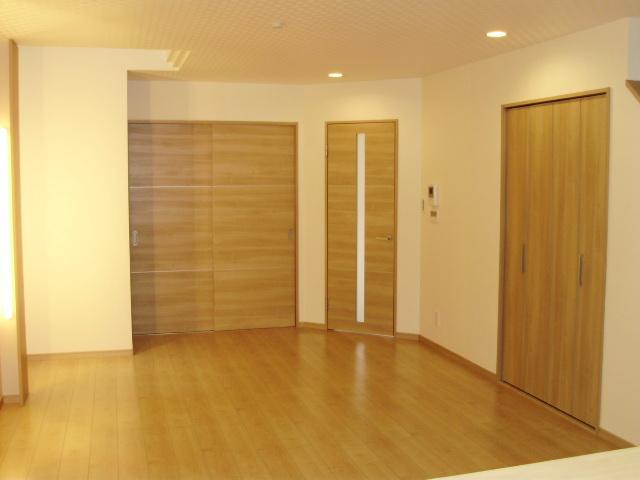 Same specifications living
同仕様リビング
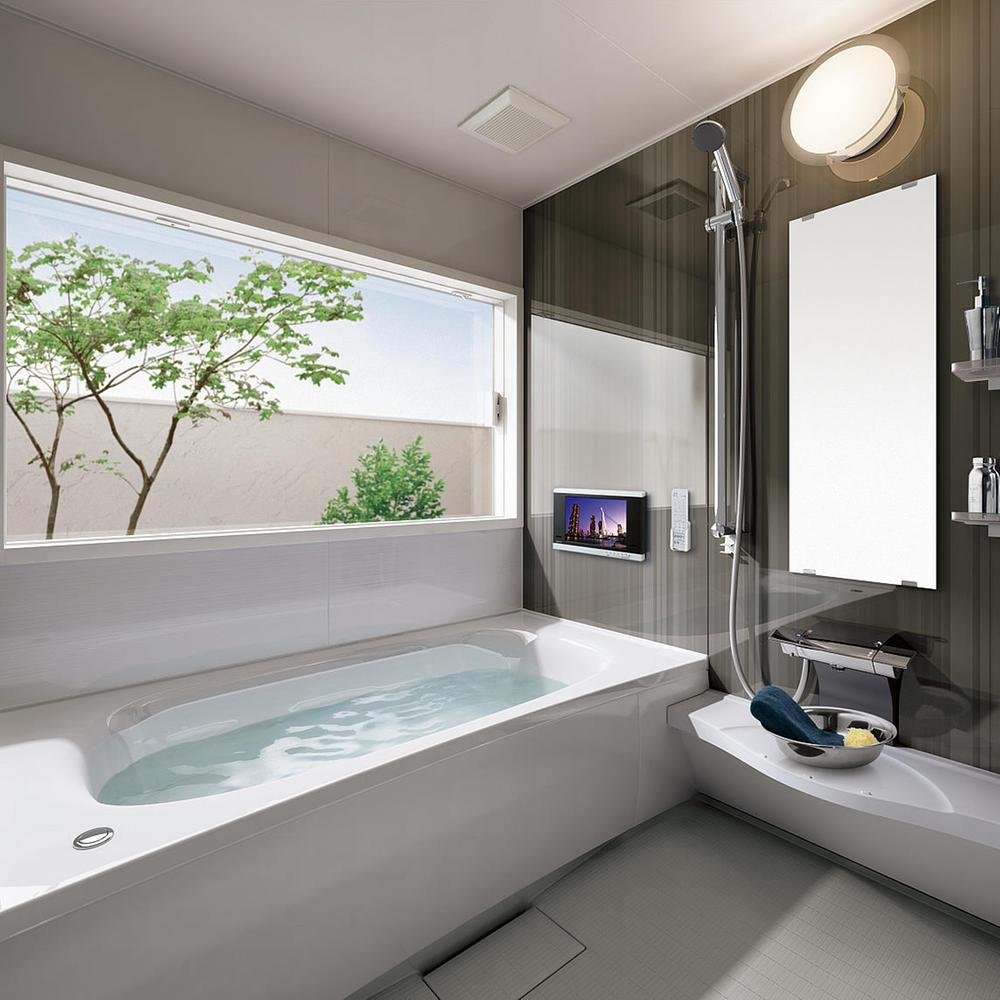 Panasonic made Heating ventilation dryer ・ 12-inch bathroom TV
Panasonic製 暖房換気乾燥機・12型浴室TV
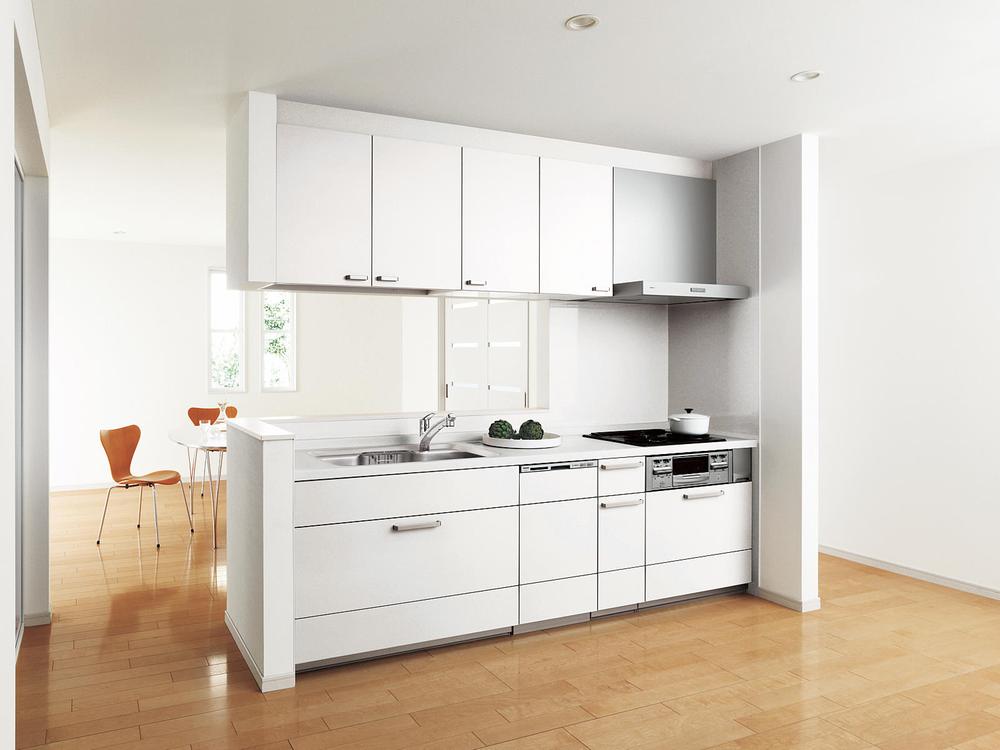 Panasonic made Dish washing and drying machine ・ Water filter ・ Down Wall storage
Panasonic製 食器洗浄乾燥機・浄水器・ダウンウォール収納
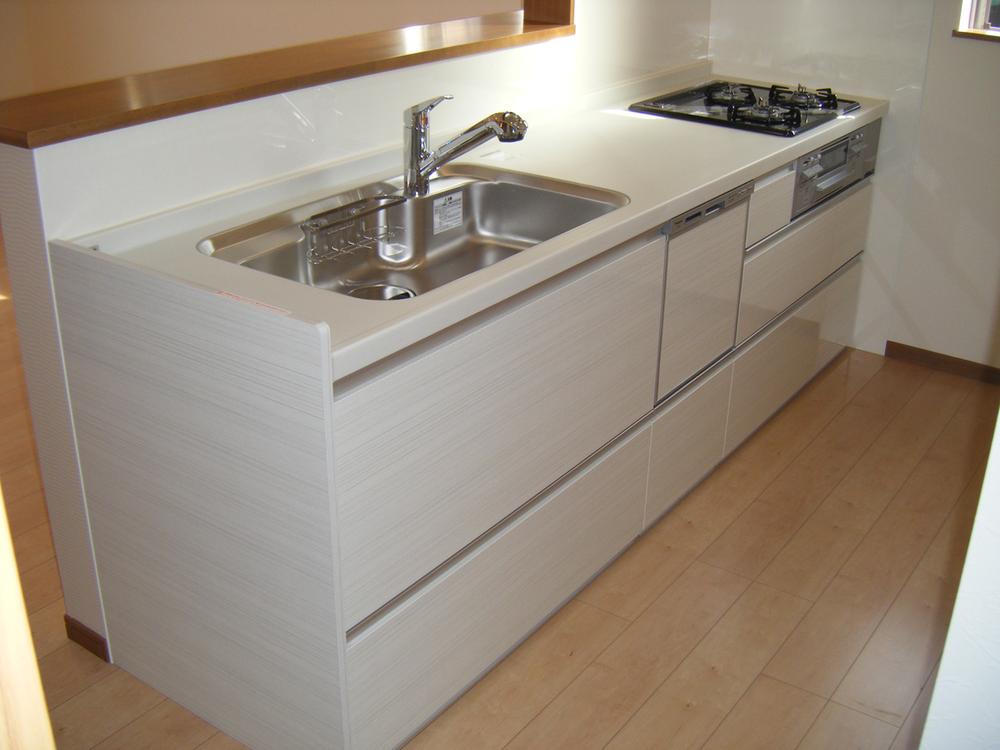 Same specification kitchen
同仕様キッチン
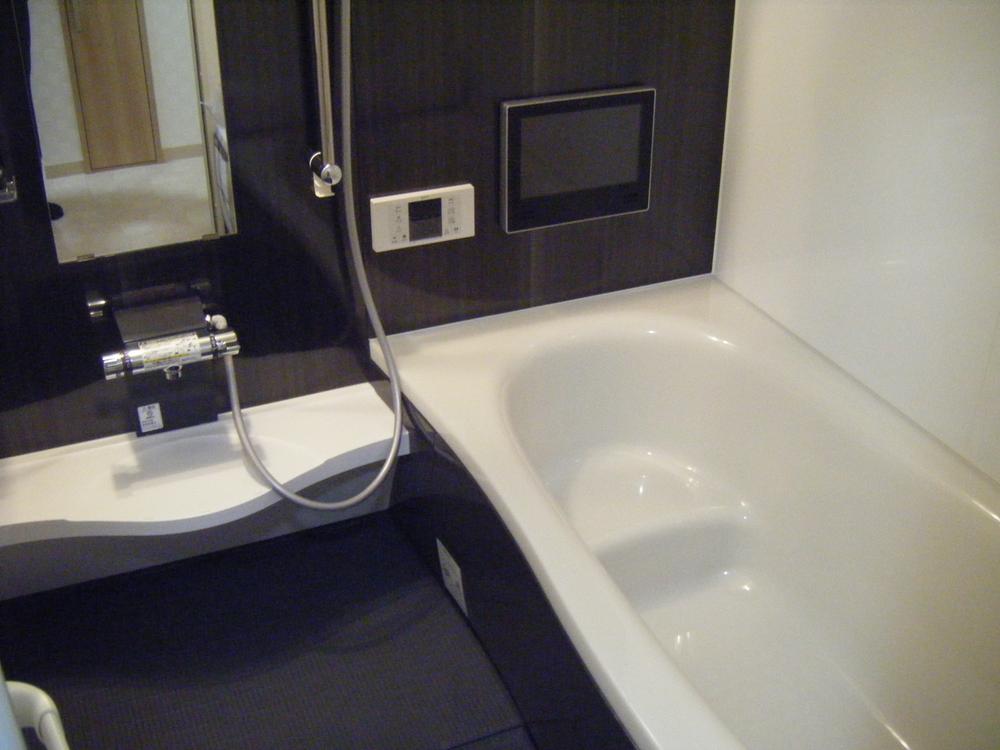 Same specifications bathroom
同仕様 浴室
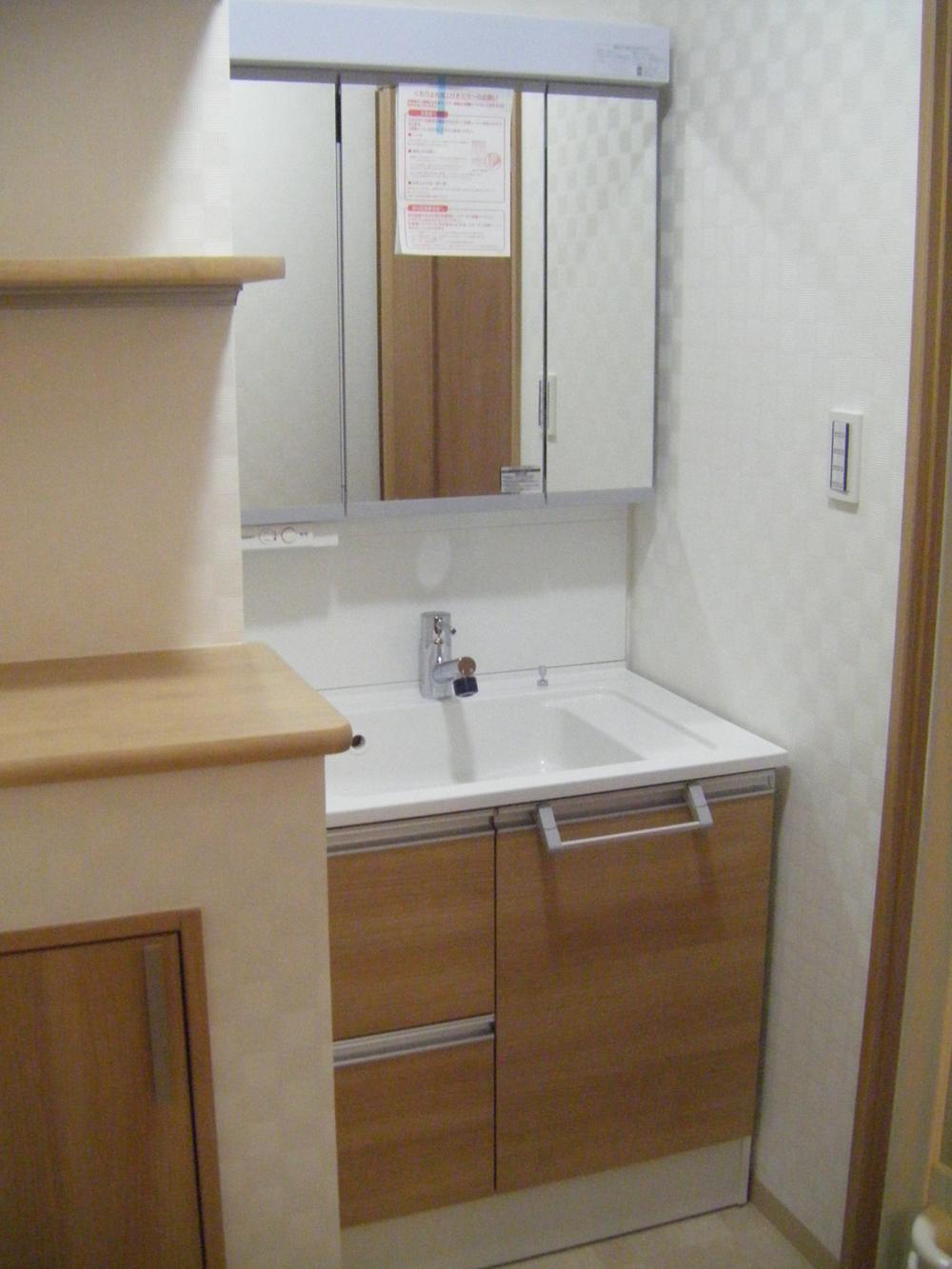 Same specifications Wash
同仕様 洗面
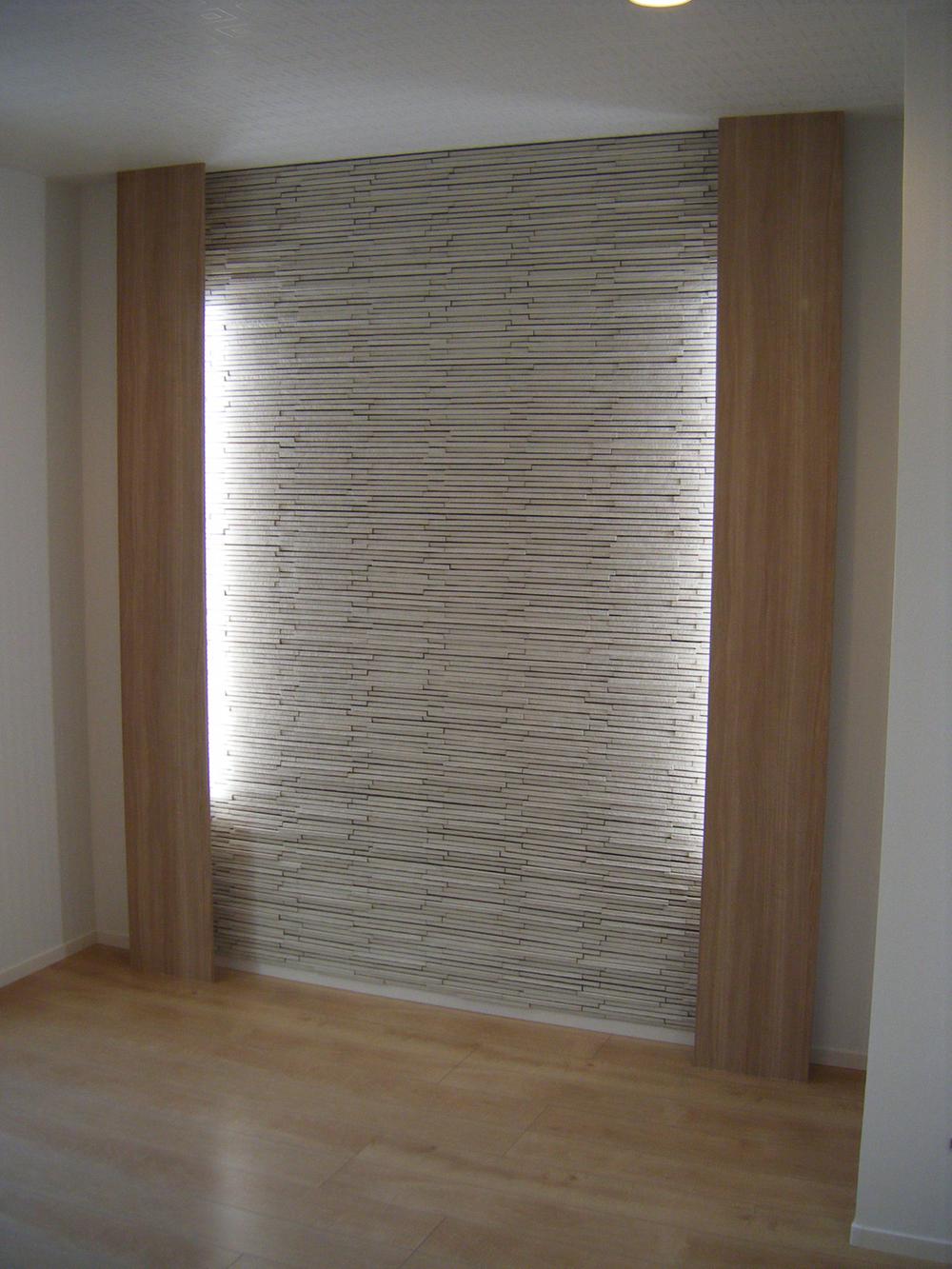 Same specifications indirect lighting
同仕様 間接照明
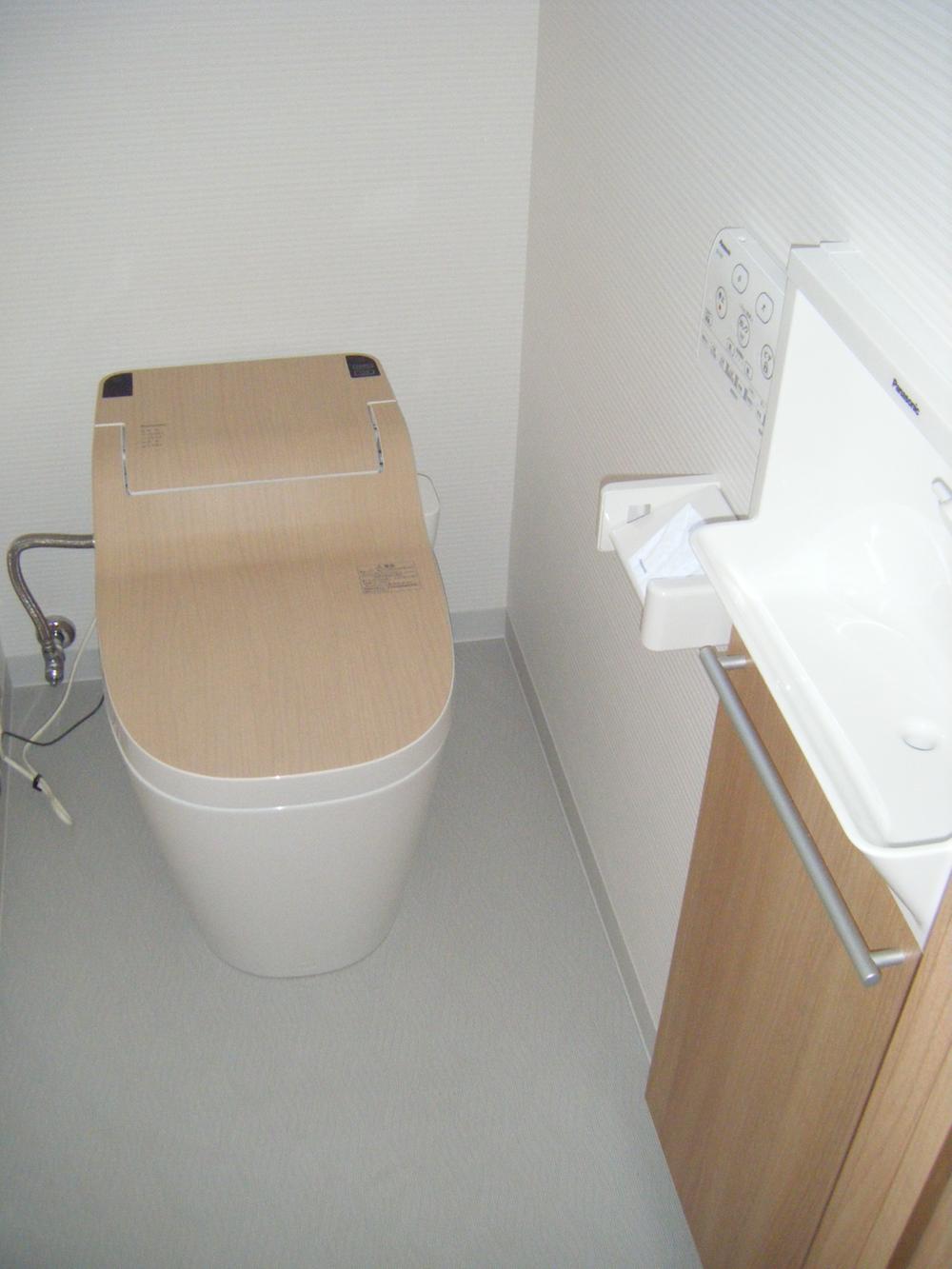 Same specifications toilet
同仕様 トイレ
Other building plan exampleその他建物プラン例 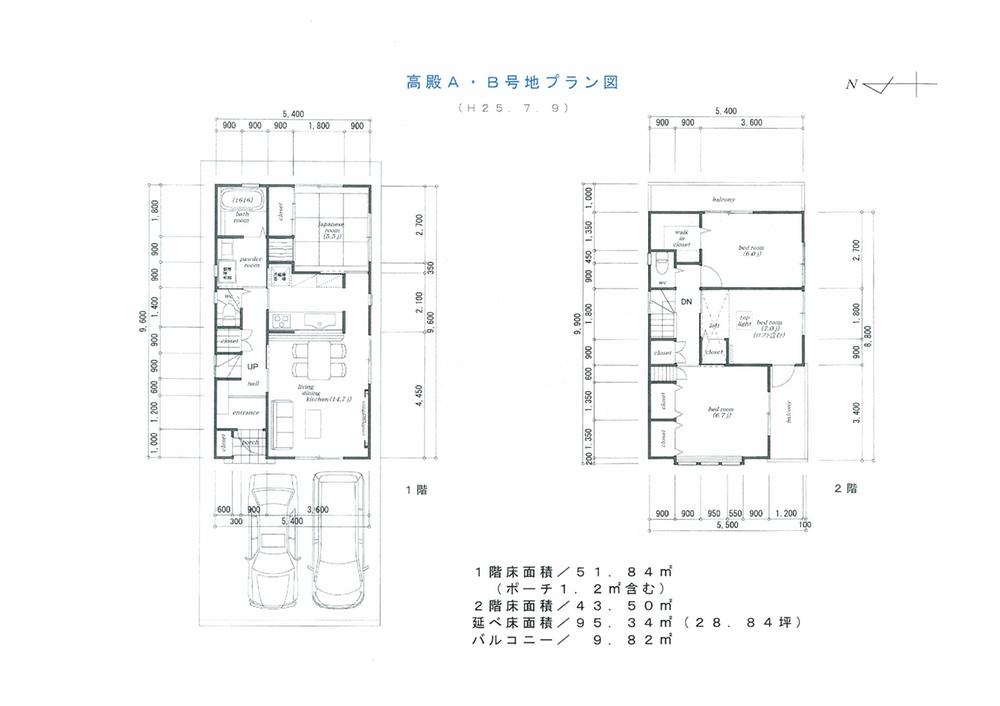 2-story plan example (1)
2階建プラン例(1)
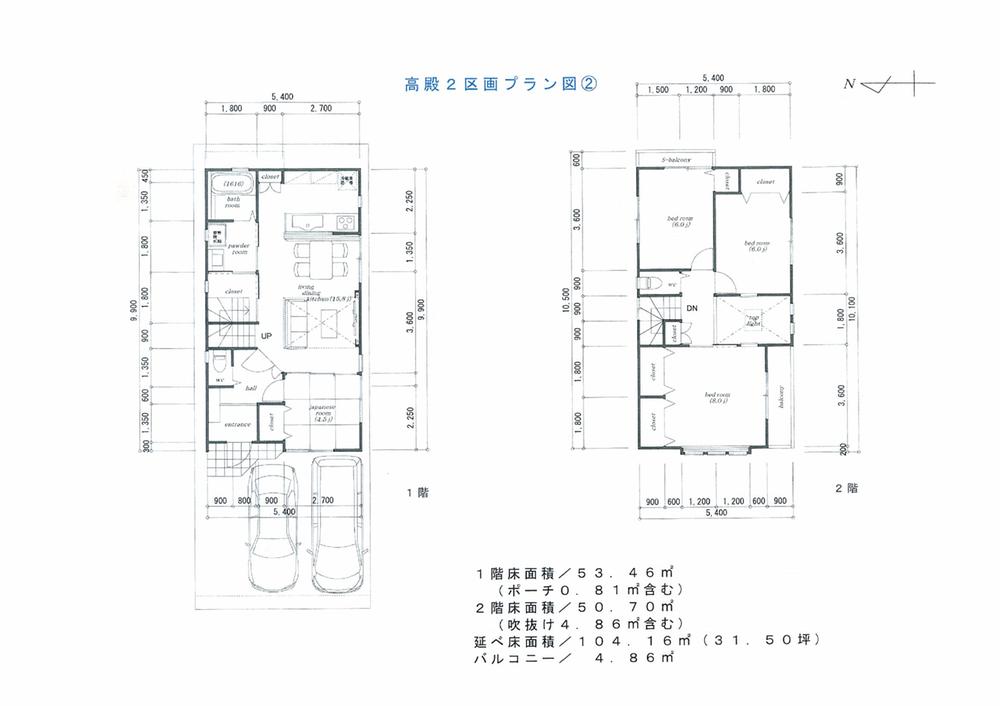 2-story plan example (2)
2階建プラン例(2)
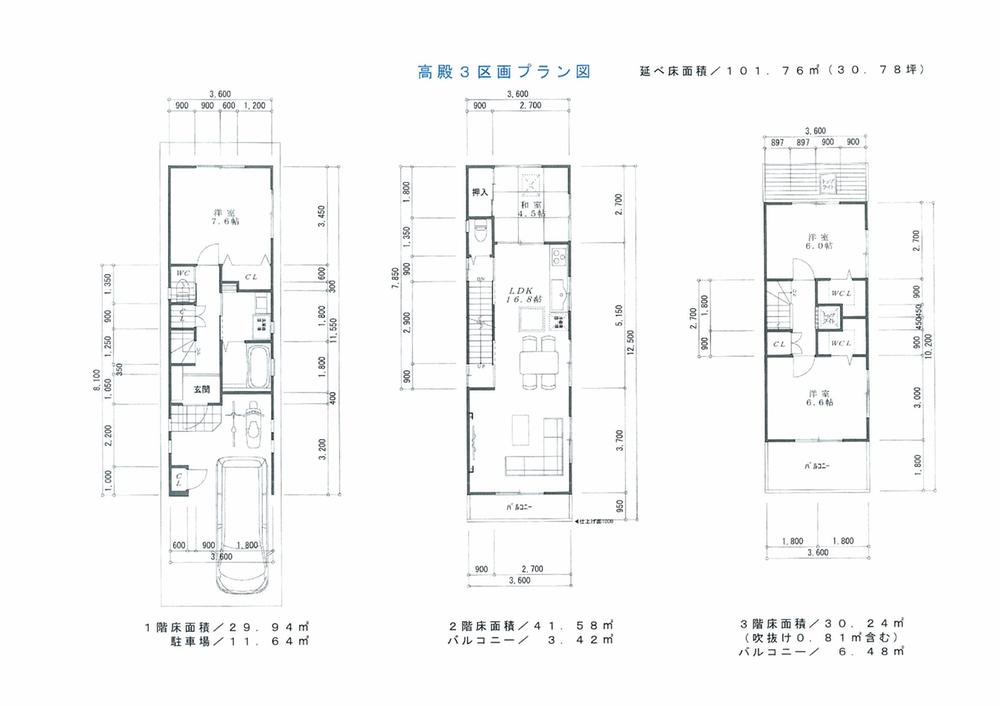 3-story plan example (1)
3階建プラン例(1)
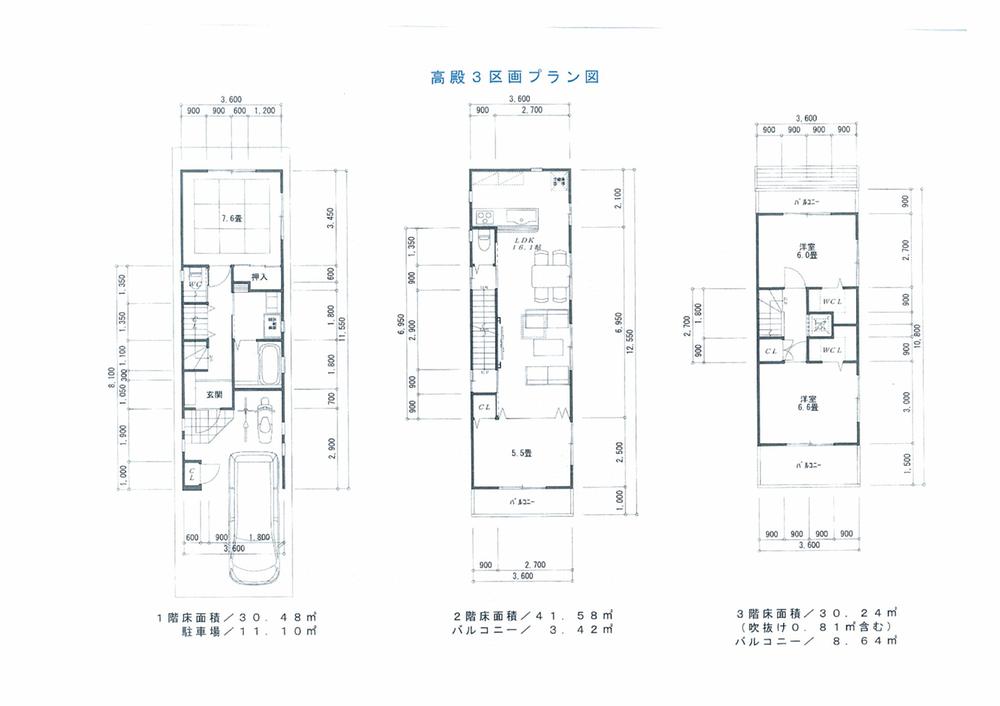 3-story plan example (2)
3階建プラン例(2)
Location
| 



















