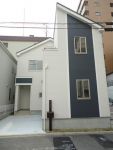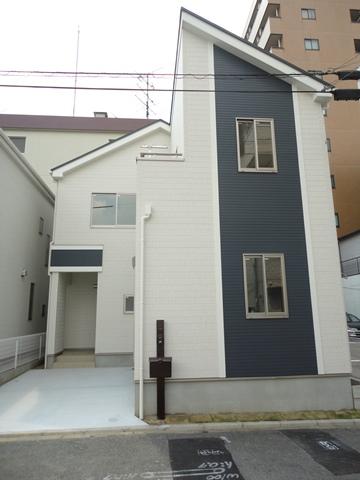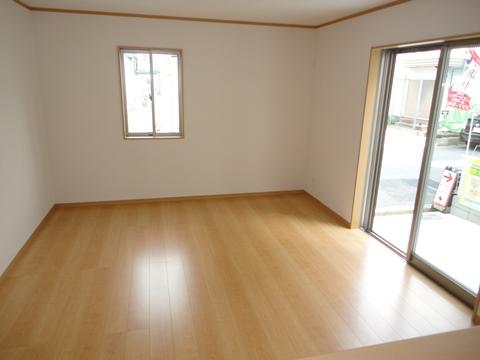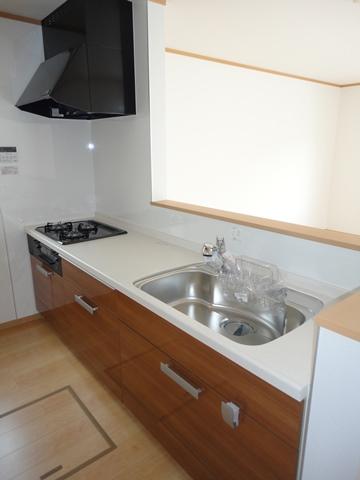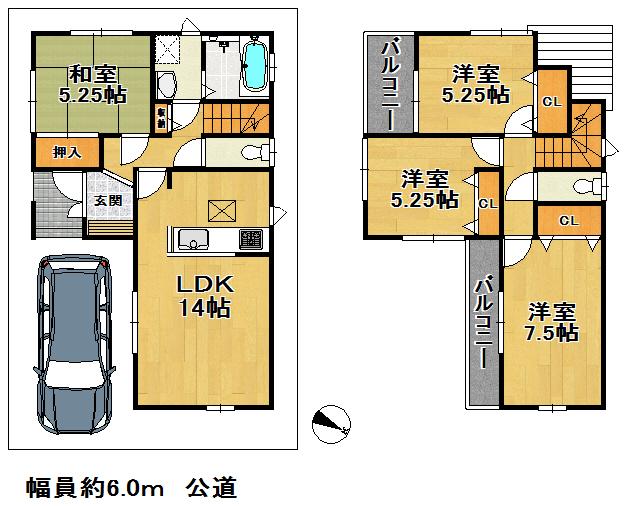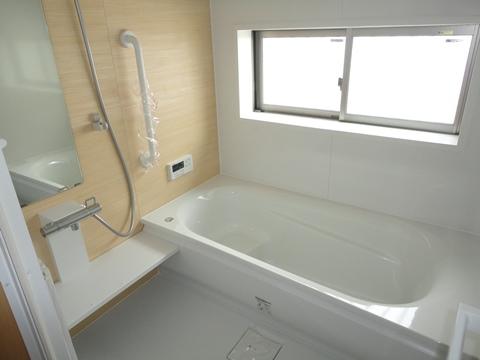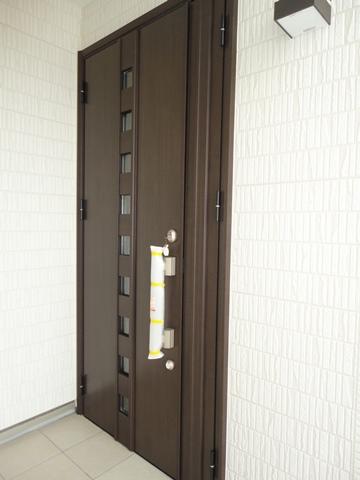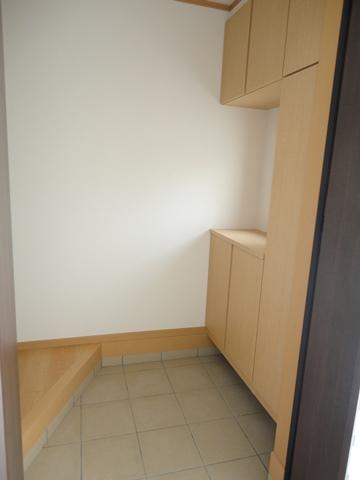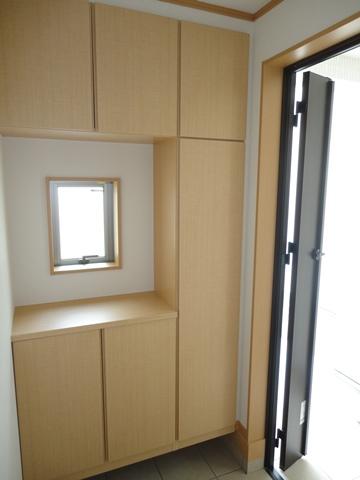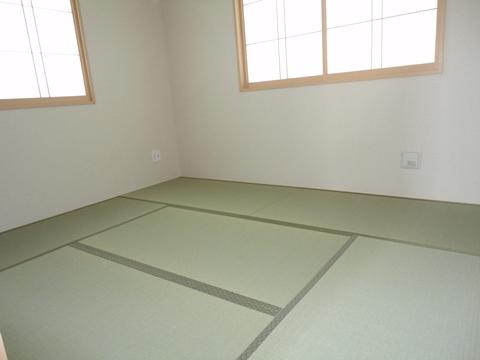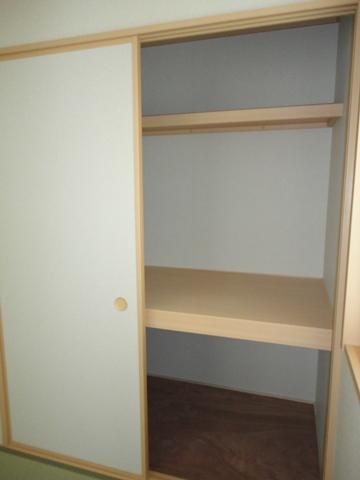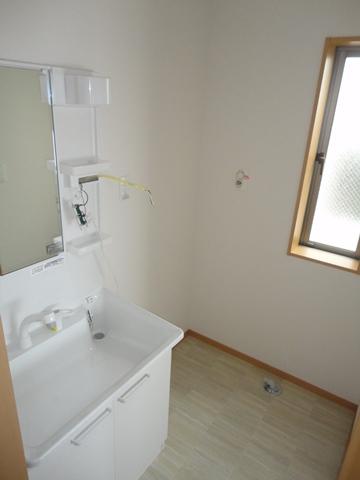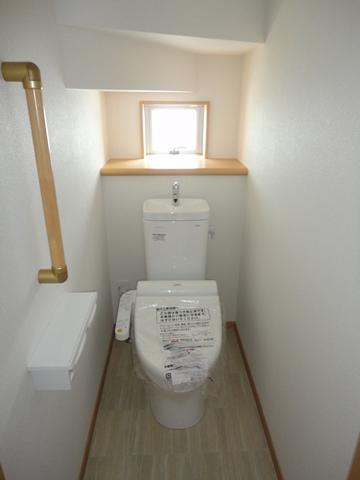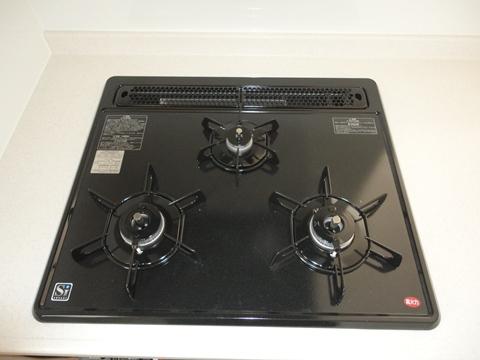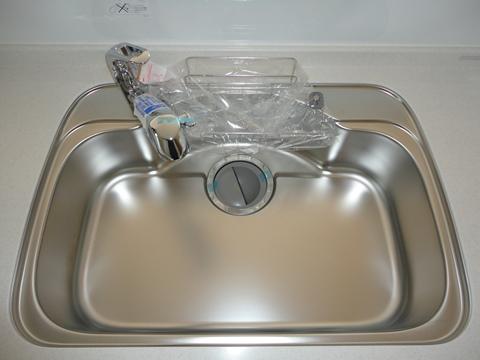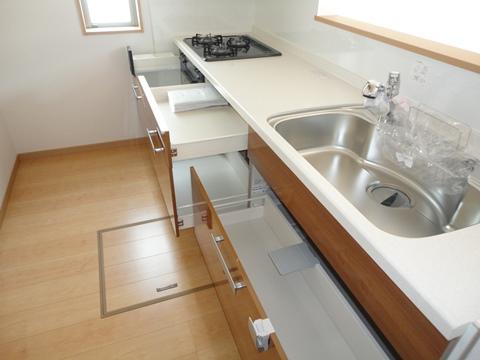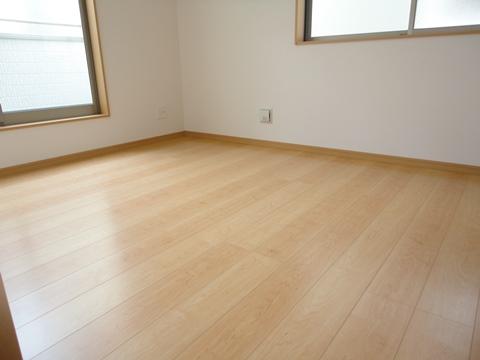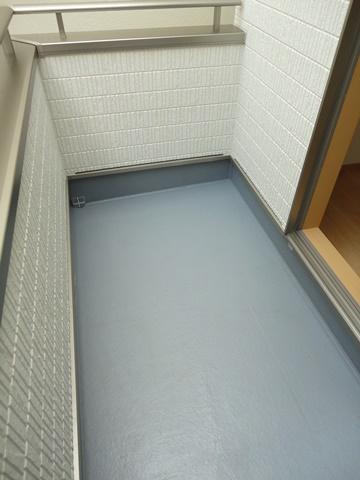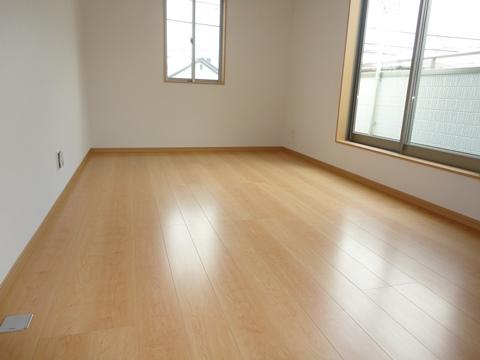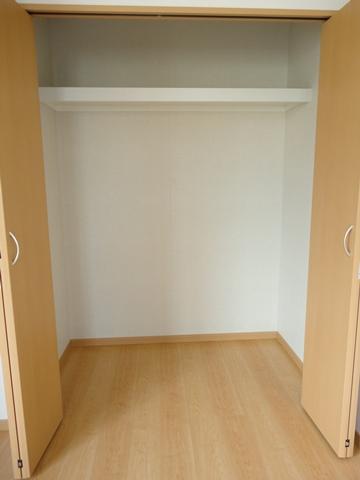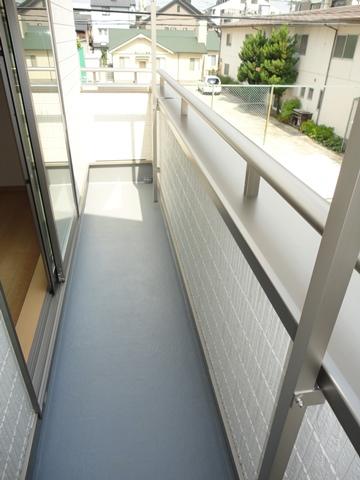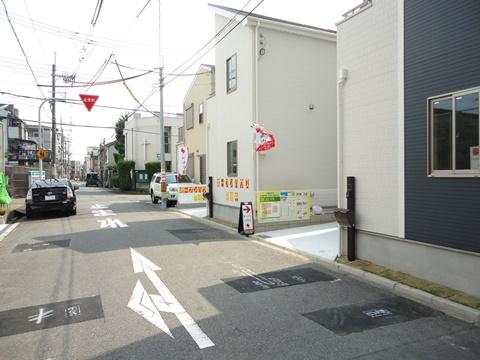|
|
Osaka-shi, Osaka Asahi-ku,
大阪府大阪市旭区
|
|
Subway Tanimachi Line "Senbayashiomiya" walk 13 minutes
地下鉄谷町線「千林大宮」歩13分
|
|
4LDK of livable 2-story, Residential performance evaluation acquisition house of peace of mind! The final sale price! Do not miss it! !
住みやすい2階建の4LDK、安心の住宅性能評価取得住宅です! 最終分譲価格です! お見逃しなく!!
|
|
[There are special offers only our shop] Our HP Please check! http: / / www.kansai-e.co.jp / Sense of openness is plenty bright face-to-face kitchen super in the road width 6m, 100m to school walk 6 minutes speaking Johoku park
【当店だけのスペシャルオファーあります】当店HPご確認ください!http://www.kansai-e.co.jp/道路幅6mで開放感たっぷり明るい対面キッチンですスーパー、学校徒歩6分圏城北公園まで100m
|
Features pickup 特徴ピックアップ | | Construction housing performance with evaluation / Design house performance with evaluation / Pre-ground survey / Immediate Available / 2 along the line more accessible / Energy-saving water heaters / Super close / System kitchen / Yang per good / All room storage / Flat to the station / Or more before road 6m / Japanese-style room / Shaping land / Washbasin with shower / Face-to-face kitchen / Toilet 2 places / Bathroom 1 tsubo or more / 2-story / 2 or more sides balcony / South balcony / Double-glazing / Otobasu / Warm water washing toilet seat / Underfloor Storage / The window in the bathroom / TV monitor interphone / Ventilation good / Water filter / City gas / Flat terrain 建設住宅性能評価付 /設計住宅性能評価付 /地盤調査済 /即入居可 /2沿線以上利用可 /省エネ給湯器 /スーパーが近い /システムキッチン /陽当り良好 /全居室収納 /駅まで平坦 /前道6m以上 /和室 /整形地 /シャワー付洗面台 /対面式キッチン /トイレ2ヶ所 /浴室1坪以上 /2階建 /2面以上バルコニー /南面バルコニー /複層ガラス /オートバス /温水洗浄便座 /床下収納 /浴室に窓 /TVモニタ付インターホン /通風良好 /浄水器 /都市ガス /平坦地 |
Event information イベント情報 | | Local tours (Please be sure to ask in advance) schedule / You can see at any time been in the public completed. ●● There are special offers only our shop! ! Than ●● our HP, Please check deals! ! 現地見学会(事前に必ずお問い合わせください)日程/公開中完成済みでいつでもご覧いただけます。●●当店だけのスペシャルオファーあります!!●●当店HPより、お得情報確認してください!! |
Price 価格 | | 27,800,000 yen 2780万円 |
Floor plan 間取り | | 4LDK 4LDK |
Units sold 販売戸数 | | 1 units 1戸 |
Total units 総戸数 | | 2 units 2戸 |
Land area 土地面積 | | 86.68 sq m (26.22 tsubo) (Registration) 86.68m2(26.22坪)(登記) |
Building area 建物面積 | | 89.84 sq m (27.17 tsubo) (measured) 89.84m2(27.17坪)(実測) |
Driveway burden-road 私道負担・道路 | | Public road East side Width 6.0m 公道 東側 幅員6.0m |
Completion date 完成時期(築年月) | | August 2013 2013年8月 |
Address 住所 | | Osaka-shi, Osaka Asahi Ward Nakamiya 4 大阪府大阪市旭区中宮4 |
Traffic 交通 | | Subway Tanimachi Line "Senbayashiomiya" walk 13 minutes
Osaka City bus "Johoku Koenmae" walk 3 minutes 地下鉄谷町線「千林大宮」歩13分
大阪市バス「城北公園前」歩3分 |
Related links 関連リンク | | [Related Sites of this company] 【この会社の関連サイト】 |
Contact お問い合せ先 | | TEL: 0800-603-8558 [Toll free] mobile phone ・ Also available from PHS
Caller ID is not notified
Please contact the "saw SUUMO (Sumo)"
If it does not lead, If the real estate company TEL:0800-603-8558【通話料無料】携帯電話・PHSからもご利用いただけます
発信者番号は通知されません
「SUUMO(スーモ)を見た」と問い合わせください
つながらない方、不動産会社の方は
|
Building coverage, floor area ratio 建ぺい率・容積率 | | Building coverage 80%, Volume rate of 200% 建ぺい率80%、容積率200% |
Time residents 入居時期 | | Immediate available 即入居可 |
Land of the right form 土地の権利形態 | | Ownership 所有権 |
Structure and method of construction 構造・工法 | | Wooden 2-story (framing method) 木造2階建(軸組工法) |
Use district 用途地域 | | One dwelling 1種住居 |
Land category 地目 | | Residential land 宅地 |
Other limitations その他制限事項 | | Quasi-fire zones 準防火地域 |
Company profile 会社概要 | | <Mediation> governor of Osaka (2) the first 050,516 No. Century 21 Kansai Estate Yubinbango570-0083 Osaka Moriguchi Keihanhondori 1-8-25 <仲介>大阪府知事(2)第050516号センチュリー21(株)関西エステート〒570-0083 大阪府守口市京阪本通1-8-25 |
