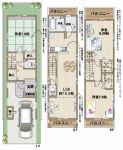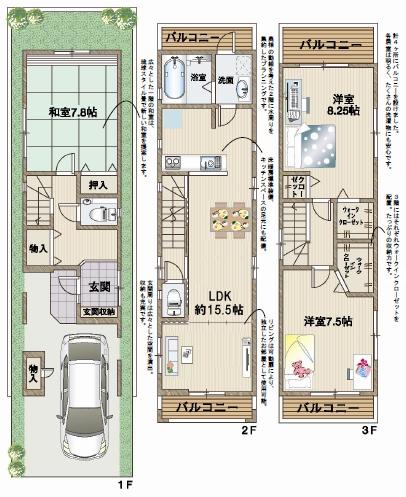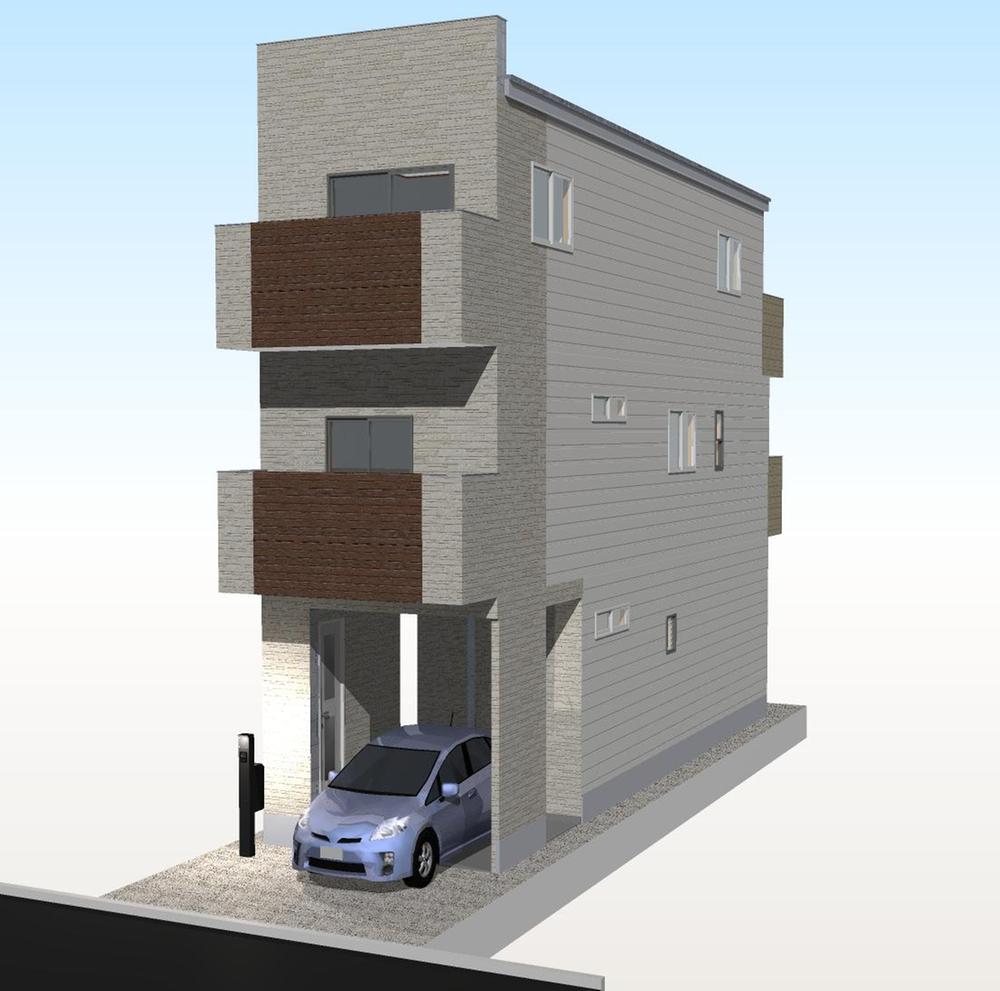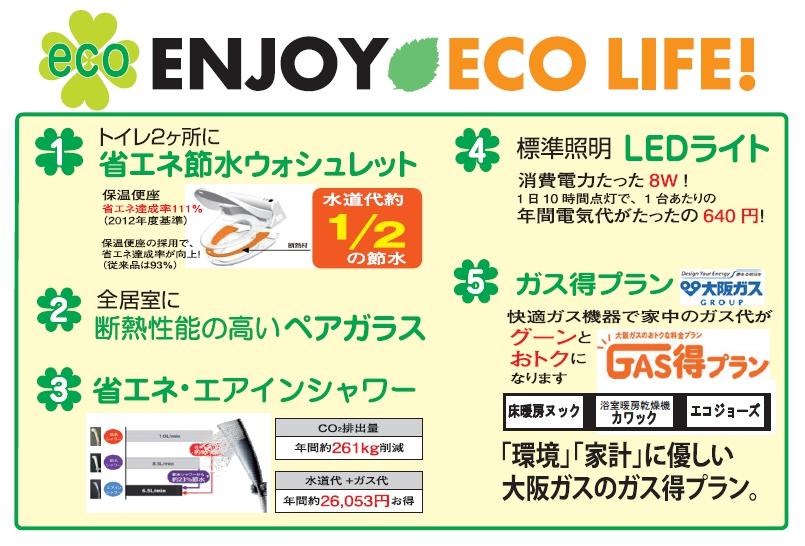|
|
Osaka-shi, Osaka Asahi-ku,
大阪府大阪市旭区
|
|
Subway Tanimachi Line "Sekime Takadono" walk 6 minutes
地下鉄谷町線「関目高殿」歩6分
|
|
Considering the eco, Friendly household energy-saving lifestyle!
エコを考えた、家計に優しい省エネライフスタイル!
|
|
Super close, A quiet residential area. Double-sided balcony ・ Spacious living room with a walk-in closet. Takadono elementary school ・ AsahiYo junior high school.
スーパーが近く、閑静な住宅街。両面バルコニー・ウォークインクローゼットのある広々居室。高殿小学校・旭陽中学校。
|
Features pickup 特徴ピックアップ | | Measures to conserve energy / Super close / It is close to the city / System kitchen / Bathroom Dryer / Flat to the station / A quiet residential area / LDK15 tatami mats or more / Japanese-style room / Washbasin with shower / Face-to-face kitchen / Toilet 2 places / 2 or more sides balcony / Double-glazing / Warm water washing toilet seat / The window in the bathroom / TV monitor interphone / High-function toilet / Dish washing dryer / Walk-in closet / Water filter / Three-story or more / City gas 省エネルギー対策 /スーパーが近い /市街地が近い /システムキッチン /浴室乾燥機 /駅まで平坦 /閑静な住宅地 /LDK15畳以上 /和室 /シャワー付洗面台 /対面式キッチン /トイレ2ヶ所 /2面以上バルコニー /複層ガラス /温水洗浄便座 /浴室に窓 /TVモニタ付インターホン /高機能トイレ /食器洗乾燥機 /ウォークインクロゼット /浄水器 /3階建以上 /都市ガス |
Event information イベント情報 | | Local guide Board (Please be sure to ask in advance) schedule / Every Saturday, Sunday and public holidays time / 10:00 ~ 17:00 現地案内会(事前に必ずお問い合わせください)日程/毎週土日祝時間/10:00 ~ 17:00 |
Price 価格 | | 29,800,000 yen 2980万円 |
Floor plan 間取り | | 4LDK 4LDK |
Units sold 販売戸数 | | 1 units 1戸 |
Total units 総戸数 | | 1 units 1戸 |
Land area 土地面積 | | 60.18 sq m (18.20 tsubo) (Registration) 60.18m2(18.20坪)(登記) |
Building area 建物面積 | | 106.31 sq m (32.15 tsubo) (Registration) 106.31m2(32.15坪)(登記) |
Driveway burden-road 私道負担・道路 | | Nothing, North 4.5m width 無、北4.5m幅 |
Completion date 完成時期(築年月) | | March 2014 2014年3月 |
Address 住所 | | Osaka-shi, Osaka Asahi Ward Takadono 3 大阪府大阪市旭区高殿3 |
Traffic 交通 | | Subway Tanimachi Line "Sekime Takadono" walk 6 minutes
Subway Tanimachi Line "Noe in the bill" walk 8 minutes 地下鉄谷町線「関目高殿」歩6分
地下鉄谷町線「野江内代」歩8分
|
Related links 関連リンク | | [Related Sites of this company] 【この会社の関連サイト】 |
Contact お問い合せ先 | | (Yes) Home Arena TEL: 0120-621641 [Toll free] Please contact the "saw SUUMO (Sumo)" (有)ホームアリーナTEL:0120-621641【通話料無料】「SUUMO(スーモ)を見た」と問い合わせください |
Building coverage, floor area ratio 建ぺい率・容積率 | | 60% ・ 200% 60%・200% |
Land of the right form 土地の権利形態 | | Ownership 所有権 |
Structure and method of construction 構造・工法 | | Wooden three-story 木造3階建 |
Use district 用途地域 | | Two mid-high 2種中高 |
Overview and notices その他概要・特記事項 | | Facilities: Public Water Supply, This sewage, City gas, Building confirmation number: No. REJ12211-0758, Parking: Garage 設備:公営水道、本下水、都市ガス、建築確認番号:第REJ12211-0758号、駐車場:車庫 |
Company profile 会社概要 | | <Seller> governor of Osaka (2) No. 050922 (with) home arena Yubinbango534-0012 Osaka-shi, Osaka Miyakojima-ku Miyuki-cho, 1-8-4 <売主>大阪府知事(2)第050922号(有)ホームアリーナ〒534-0012 大阪府大阪市都島区御幸町1-8-4 |




