New Homes » Kansai » Osaka prefecture » Asahi-ku
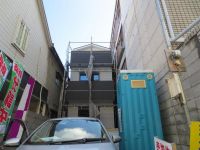 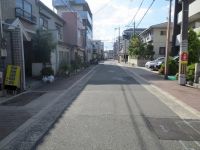
| | Osaka-shi, Osaka Asahi-ku, 大阪府大阪市旭区 |
| Subway Tanimachi Line "Senbayashiomiya" walk 14 minutes 地下鉄谷町線「千林大宮」歩14分 |
| Spacious LDK about 20.5 Pledge backyard car with two parking Allowed housing wealth 広々LDK約20.5帖 裏庭付き 車2台駐車可 収納豊富 |
| For property details and mortgage etc., What ... Please contact us if you have any questions or concerns regarding your purchase of the house! We look forward to seeing you everyone! ◆ Other Thank listing many that do not net me! ◆ ■ Call wait until the Corporation Gurozu real estate sales 0120-939-621! ! ■ ◆ 物件の詳細や住宅ローンについて等、 お家のご購入に関してご質問やご不明な点がございましたら何なりとご相談 下さい!皆様のご来場を心よりお待ちしております! ◆その他ネット掲載してない物件多数ございます! ◆■株式会社グローズ不動産販売0120-939-621までお電話お待ちしてます!!■◆ |
Event information イベント情報 | | Local guide Board (Please be sure to ask in advance) schedule / December 3 (Tuesday) ~ June 3 (Tuesday) for the property details and mortgage etc., What ... Please contact us if you have any questions or concerns regarding your purchase of the house! We look forward to seeing you everyone! ◆ Other Thank listing many that do not net me! ◆ ■ Call wait until the Corporation Gurozu real estate sales 0120-939-621! ! ■ ◆ 現地案内会(事前に必ずお問い合わせください)日程/12月3日(火曜日) ~ 6月3日(火曜日)物件の詳細や住宅ローンについて等、 お家のご購入に関してご質問やご不明な点がございましたら何なりとご相談 下さい!皆様のご来場を心よりお待ちしております! ◆その他ネット掲載してない物件多数ございます! ◆■株式会社グローズ不動産販売0120-939-621までお電話お待ちしてます!!■◆ | Price 価格 | | 33,800,000 yen 3380万円 | Floor plan 間取り | | 3LDK 3LDK | Units sold 販売戸数 | | 1 units 1戸 | Land area 土地面積 | | 95.7 sq m (registration) 95.7m2(登記) | Building area 建物面積 | | 106.65 sq m (registration) 106.65m2(登記) | Driveway burden-road 私道負担・道路 | | Nothing, North 8m width (contact the road width 4.1m) 無、北8m幅(接道幅4.1m) | Completion date 完成時期(築年月) | | December 2013 2013年12月 | Address 住所 | | Osaka-shi, Osaka Asahi Ward Nakamiya 4 大阪府大阪市旭区中宮4 | Traffic 交通 | | Subway Tanimachi Line "Senbayashiomiya" walk 14 minutes 地下鉄谷町線「千林大宮」歩14分
| Related links 関連リンク | | [Related Sites of this company] 【この会社の関連サイト】 | Contact お問い合せ先 | | TEL: 0800-805-5953 [Toll free] mobile phone ・ Also available from PHS
Caller ID is not notified
Please contact the "saw SUUMO (Sumo)"
If it does not lead, If the real estate company TEL:0800-805-5953【通話料無料】携帯電話・PHSからもご利用いただけます
発信者番号は通知されません
「SUUMO(スーモ)を見た」と問い合わせください
つながらない方、不動産会社の方は
| Building coverage, floor area ratio 建ぺい率・容積率 | | 80% ・ 200% 80%・200% | Time residents 入居時期 | | Consultation 相談 | Land of the right form 土地の権利形態 | | Ownership 所有権 | Structure and method of construction 構造・工法 | | Wooden three-story 木造3階建 | Use district 用途地域 | | One dwelling 1種住居 | Overview and notices その他概要・特記事項 | | Facilities: Public Water Supply, This sewage, City gas, Building confirmation number: -, Parking: Garage 設備:公営水道、本下水、都市ガス、建築確認番号:-、駐車場:車庫 | Company profile 会社概要 | | <Mediation> governor of Osaka Prefecture (1) No. 056227 (Ltd.) Gurozu real estate sales Yubinbango530-0045 Osaka-shi, Osaka, Kita-ku, Tenjin Nishi-cho, 5-17 8th floor <仲介>大阪府知事(1)第056227号(株)グローズ不動産販売〒530-0045 大阪府大阪市北区天神西町5-17 8階 |
Local appearance photo現地外観写真 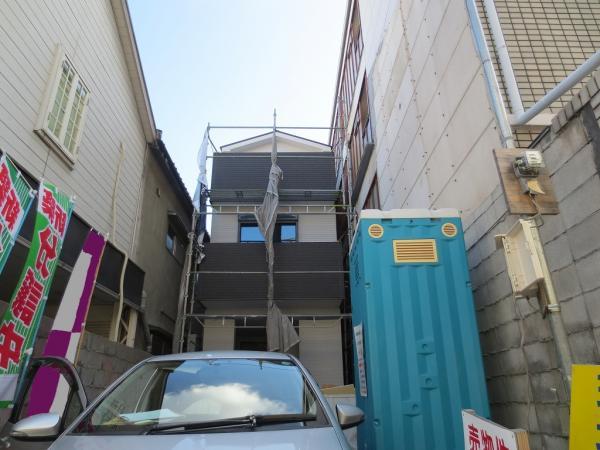 appearance
外観
Local photos, including front road前面道路含む現地写真 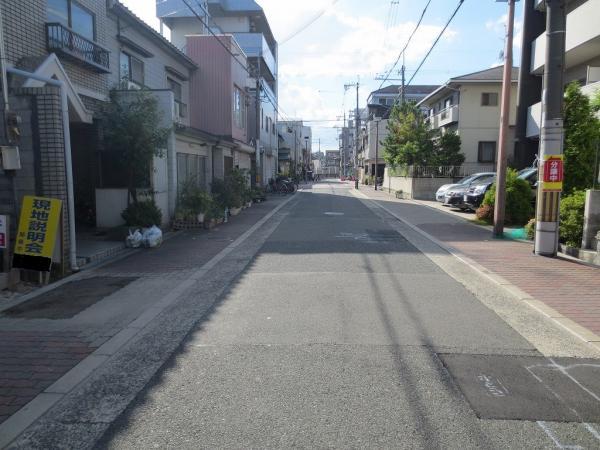 Appearance 2
外観2
Floor plan間取り図 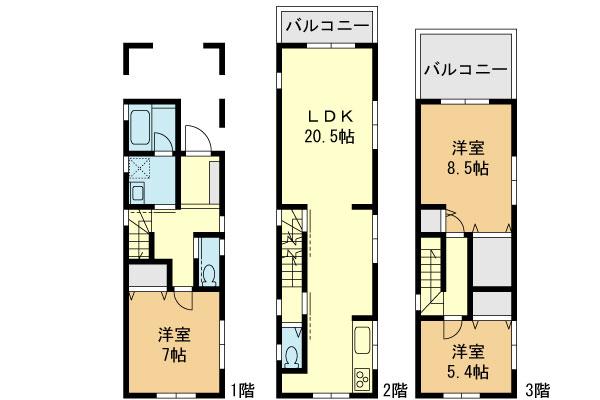 33,800,000 yen, 3LDK, Land area 95.7 sq m , Building area 106.65 sq m Floor
3380万円、3LDK、土地面積95.7m2、建物面積106.65m2 間取り
Primary school小学校 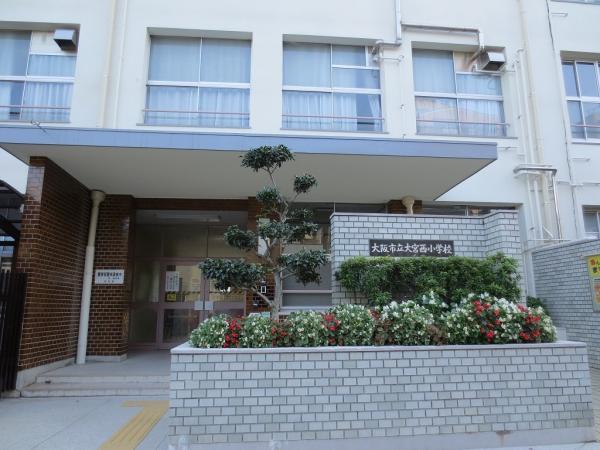 Peripheral Osakashiritsudai Miyanishi until elementary school 650m Osakashiritsudai Miyanishi Elementary School 650m
周辺 大阪市立大宮西小学校まで650m 大阪市立大宮西小学校 650m
Junior high school中学校 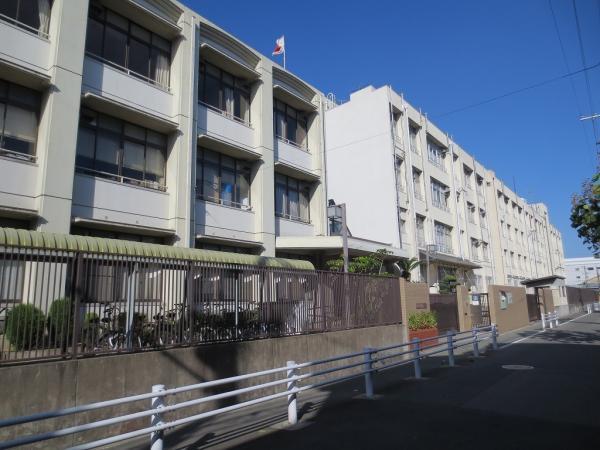 Peripheral Osakashiritsudai 150m up to the temple junior high school Osakashiritsudai temple junior high school 150m
周辺 大阪市立大宮中学校まで150m 大阪市立大宮中学校 150m
Government office役所 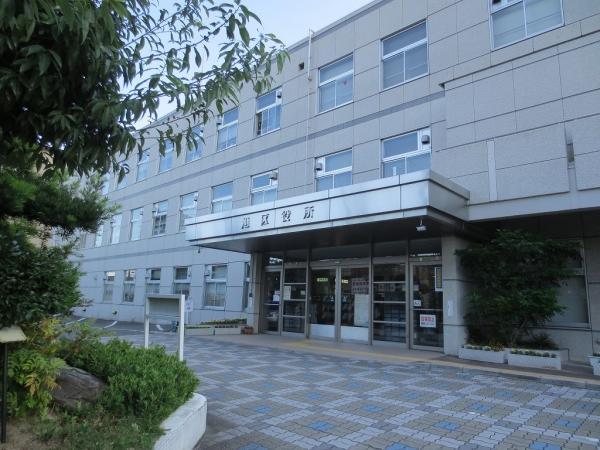 Peripheral 150m Asahi ward office 150m to Asahi ward office
周辺 旭区役所まで150m 旭区役所 150m
Park公園 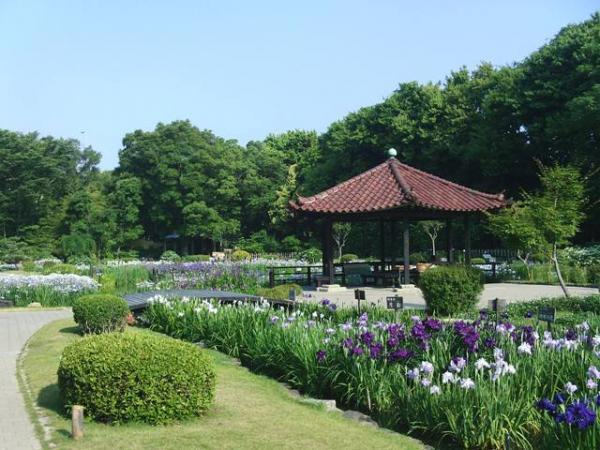 Peripheral Until Johoku park 160m Johoku park 160m
周辺 城北公園まで160m 城北公園 160m
Supermarketスーパー 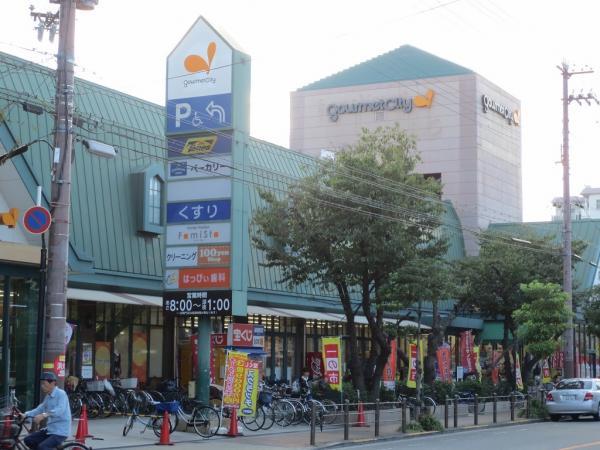 Peripheral 750m Gourmet City to Gourmet City 750m
周辺 グルメシティまで750m グルメシティ 750m
Other Environmental Photoその他環境写真 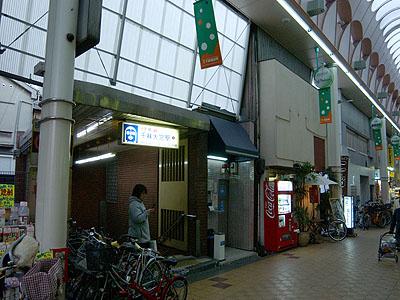 Until Senbayashiomiya Station 1120m Senbayashiomiya Station
千林大宮駅まで1120m 千林大宮駅
Location
|










