New Homes » Kansai » Osaka prefecture » Asahi-ku
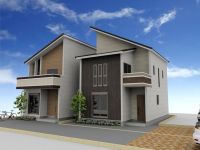 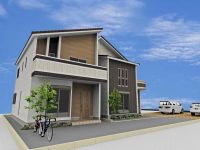
| | Osaka-shi, Osaka Asahi-ku, 大阪府大阪市旭区 |
| Subway Tanimachi Line "Senbayashiomiya" walk 16 minutes 地下鉄谷町線「千林大宮」歩16分 |
| Excellent Piece "gem" Housing proposal of more than 35 square meters site area "two-story" D-stage is produced in the popularity of Asahi-ku,. It provides a comfortable home full of originality by FREE PLAN "free design" Excellent Piece 「逸品」 敷地面積35坪以上「2階建」の住提案 D-stageが人気の旭区でプロデュース。FREE PLAN 「自由設計」による独創性あふれる快適な住まいを提供します |
| "Elegance -Elegance- Majestic -Grand- Harmony -Harmony- "D-stage is give the three as the theme" gem "series. that is "Majestic space" Hey you think the space of the room, such as a two-story or two-family house large site is to you. "House there is a garden." Green space I want to you. Parking spaces are two I want to you. Create house it is possible to realize a variety of your choice, such as a ・ ・ ・ "Housing that dream come true." We propose the. D-stage Nakamiya Debut!! 「優雅-Elegance- 雄大-Grand- 調和-Harmony-」3つをテーマとしてD-stageが贈る「逸品」シリーズ。それは 「雄大な空間」 敷地が大きく2階建てもしくは2世帯住宅などのちょっとゆとりの空間をお考えのあなたへ。 「庭がある家」 緑空間がほしいあなたへ。 駐車スペースが2台ほしいあなたへ。など様々なご希望を実現できるお家創り・・・ 「夢をかなえる住まい」 をご提案します。D-stage中宮 Debut!! |
Features pickup 特徴ピックアップ | | Corresponding to the flat-35S / Solar power system / Seismic fit / Parking two Allowed / Parking three or more possible / 2 along the line more accessible / LDK20 tatami mats or more / LDK18 tatami mats or more / Energy-saving water heaters / Super close / System kitchen / Bathroom Dryer / Yang per good / All room storage / A quiet residential area / LDK15 tatami mats or more / Japanese-style room / Washbasin with shower / Face-to-face kitchen / Wide balcony / Barrier-free / Toilet 2 places / Bathroom 1 tsubo or more / 2-story / Double-glazing / Warm water washing toilet seat / loft / Underfloor Storage / Atrium / High-function toilet / Ventilation good / All living room flooring / IH cooking heater / Dish washing dryer / Walk-in closet / Or more ceiling height 2.5m / All room 6 tatami mats or more / Water filter / Three-story or more / All-electric / City gas / Storeroom / roof balcony / 2 family house / Attic storage / terrace / rooftop / Movable partition フラット35Sに対応 /太陽光発電システム /耐震適合 /駐車2台可 /駐車3台以上可 /2沿線以上利用可 /LDK20畳以上 /LDK18畳以上 /省エネ給湯器 /スーパーが近い /システムキッチン /浴室乾燥機 /陽当り良好 /全居室収納 /閑静な住宅地 /LDK15畳以上 /和室 /シャワー付洗面台 /対面式キッチン /ワイドバルコニー /バリアフリー /トイレ2ヶ所 /浴室1坪以上 /2階建 /複層ガラス /温水洗浄便座 /ロフト /床下収納 /吹抜け /高機能トイレ /通風良好 /全居室フローリング /IHクッキングヒーター /食器洗乾燥機 /ウォークインクロゼット /天井高2.5m以上 /全居室6畳以上 /浄水器 /3階建以上 /オール電化 /都市ガス /納戸 /ルーフバルコニー /2世帯住宅 /屋根裏収納 /テラス /屋上 /可動間仕切り | Event information イベント情報 | | ■ Schedule / Every Saturday, Sunday and public holidays ■ time / AM10:00 ~ PM5:00 ■ Local Briefing ■ Structure tours (house under construction) ■ It is being carried out model house sneak preview. (Those who wish to outside the weekday or time, Please call. To the convenience of our customers and we will respond) ■ So we have to wait a number of properties are available, When you house hunting, please use the "D-stage sneak preview". ■日程 / 毎週土日祝 ■ 時間 / AM10:00 ~ PM5:00■現地説明会 ■構造見学会(建築中の家) ■モデルハウス内覧会を実施中です。(平日又は時間外を希望の方は、お電話ください。お客様のご都合に対応させていただきます) ■多数物件をご用意してお待ちしておりますので、お家探しの際は「D-stage内覧会」をご利用ください。 | Property name 物件名 | | "D-stage Nakamiya" 「D-stage中宮」 | Price 価格 | | 35,800,000 yen ~ 69,800,000 yen 3580万円 ~ 6980万円 | Floor plan 間取り | | 3LDK ~ 6LDK + S (storeroom) 3LDK ~ 6LDK+S(納戸) | Units sold 販売戸数 | | 2 units 2戸 | Total units 総戸数 | | 2 units 2戸 | Land area 土地面積 | | 116.68 sq m ~ 254.6 sq m 116.68m2 ~ 254.6m2 | Building area 建物面積 | | 97.59 sq m ~ 170.16 sq m 97.59m2 ~ 170.16m2 | Completion date 完成時期(築年月) | | Early August 2013 2013年8月初旬 | Address 住所 | | Osaka-shi, Osaka Asahi Ward Nakamiya 5 大阪府大阪市旭区中宮5 | Traffic 交通 | | Subway Tanimachi Line "Senbayashiomiya" walk 16 minutes
Keihan "Sembayashi" walk 23 minutes
JR Osaka Loop Line "Osaka" 25 minutes Ayumi Nakamiya 3 minutes by bus 地下鉄谷町線「千林大宮」歩16分
京阪本線「千林」歩23分
JR大阪環状線「大阪」バス25分中宮歩3分
| Related links 関連リンク | | [Related Sites of this company] 【この会社の関連サイト】 | Contact お問い合せ先 | | (Yes) Direct ・ House TEL: 0120-091076 [Toll free] Please contact the "saw SUUMO (Sumo)" (有)ダイレクト・ハウスTEL:0120-091076【通話料無料】「SUUMO(スーモ)を見た」と問い合わせください | Building coverage, floor area ratio 建ぺい率・容積率 | | Kenpei rate: 60%, Volume ratio: 200% 建ペい率:60%、容積率:200% | Land of the right form 土地の権利形態 | | Ownership 所有権 | Structure and method of construction 構造・工法 | | Wooden 2-story, Wooden three-story 木造2階建、木造3階建 | Use district 用途地域 | | Two mid-high 2種中高 | Land category 地目 | | Residential land 宅地 | Company profile 会社概要 | | <Marketing alliance (agency)> governor of Osaka (3) No. 047200 (with) Direct ・ House Yubinbango535-0004 Osaka-shi, Osaka Asahi Ward Names 2-15-3 <販売提携(代理)>大阪府知事(3)第047200号(有)ダイレクト・ハウス〒535-0004 大阪府大阪市旭区生江2-15-3 |
Floor plan間取り図 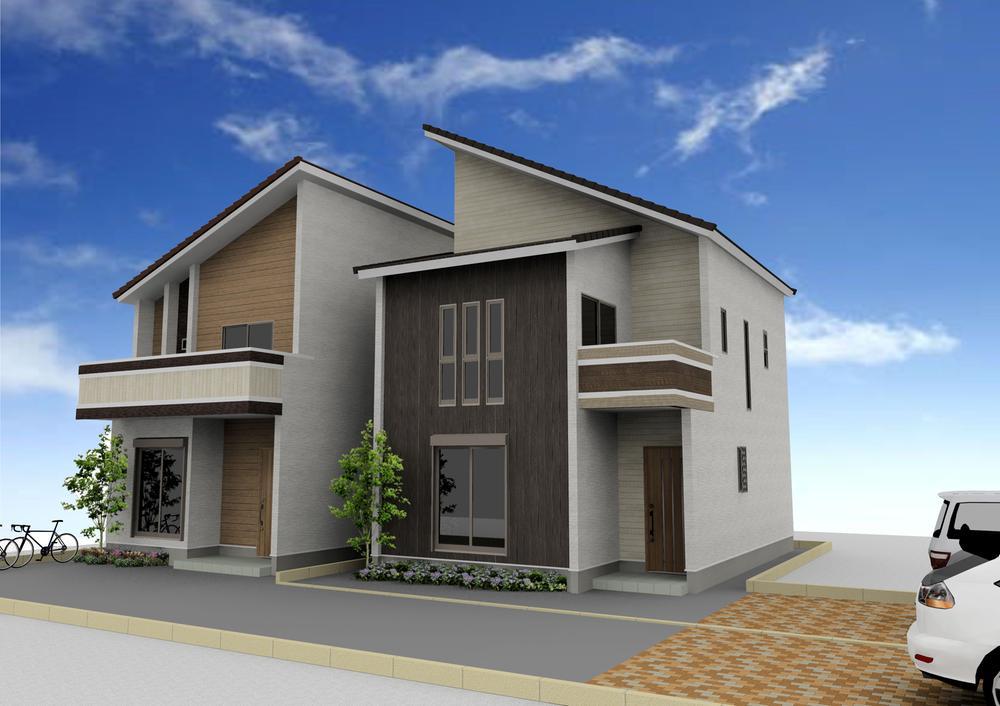 D-stage to the theme based on the concept of "Only one Space Design", Model design tailored to each and every lifestyle ・ Suggestions and Perth building.
D-stageがテーマとする「Only one Space Design」のコンセプトに基づいて、ひとりひとりのライフスタイルに合わせたモデル設計・パース造りなどをご提案。
Rendering (appearance)完成予想図(外観) 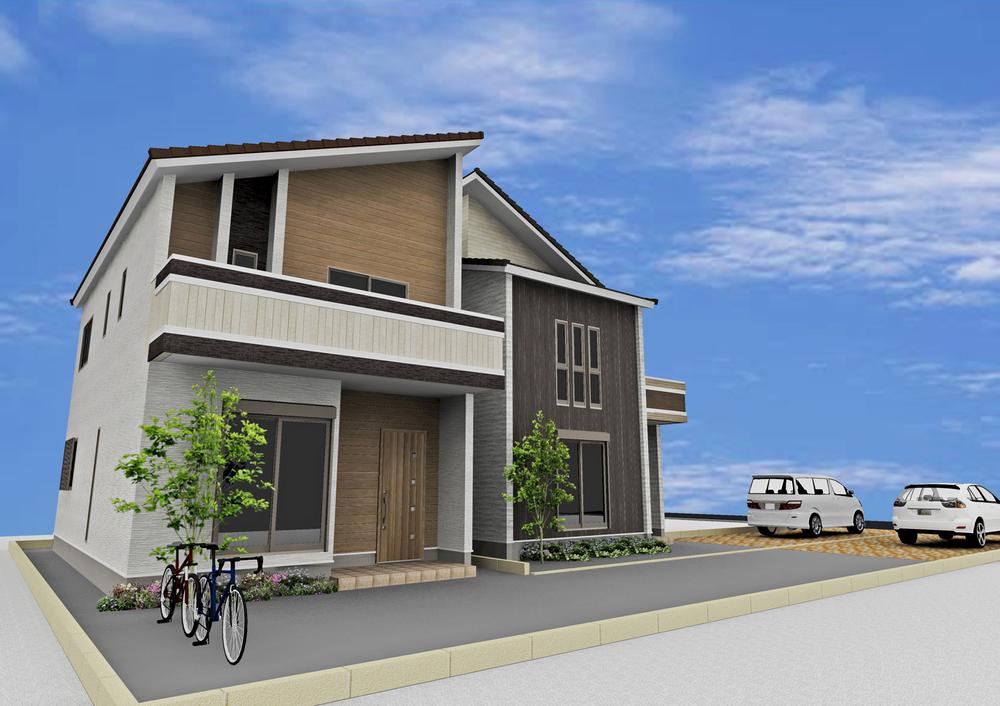 D-stage to the theme based on the concept of "Only one Space Design", Model design tailored to each and every lifestyle ・ Suggestions and Perth building.
D-stageがテーマとする「Only one Space Design」のコンセプトに基づいて、ひとりひとりのライフスタイルに合わせたモデル設計・パース造りなどをご提案。
Local appearance photo現地外観写真 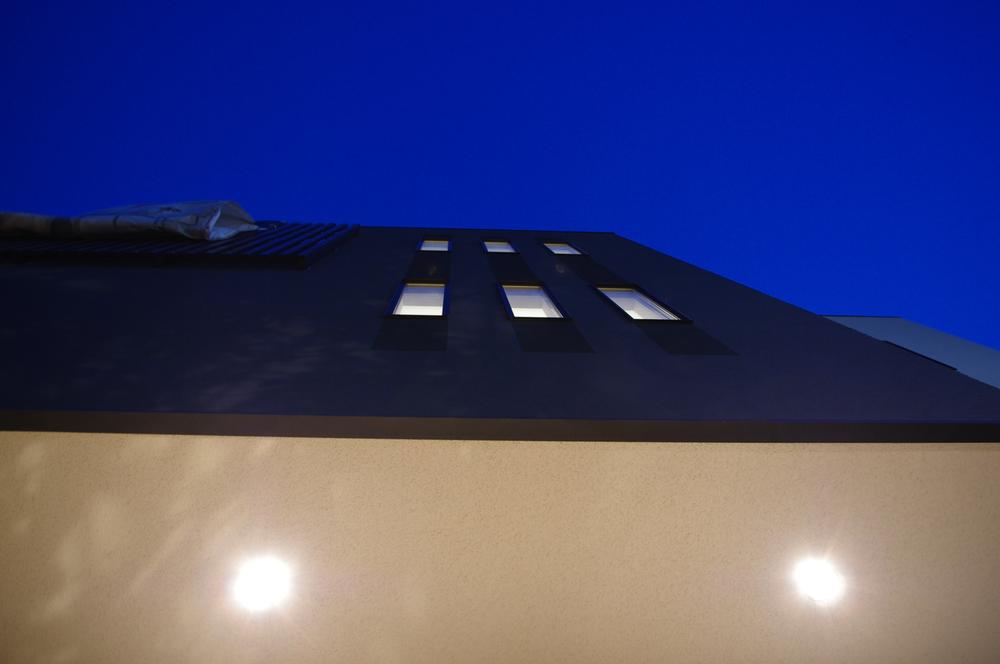 Sense of beauty and comfort those that vary from person to person. Where required, By pursuing the quality of, To house a commitment.
美しさや快適さの感覚は人によって異なるもの。
必要な箇所に、上質さを追求することで、こだわりを住まいに。
Model house photoモデルハウス写真 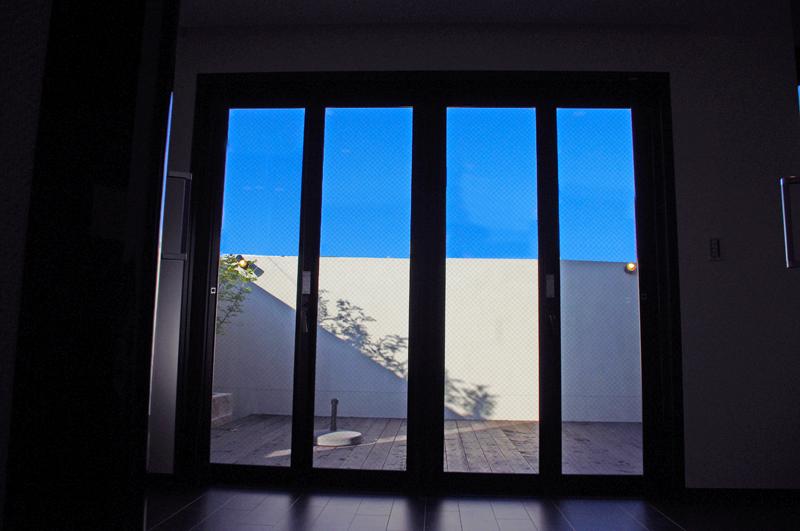 To fine every day that spread to the other side of the window.
窓の向こうに広がる上質な毎日へ。
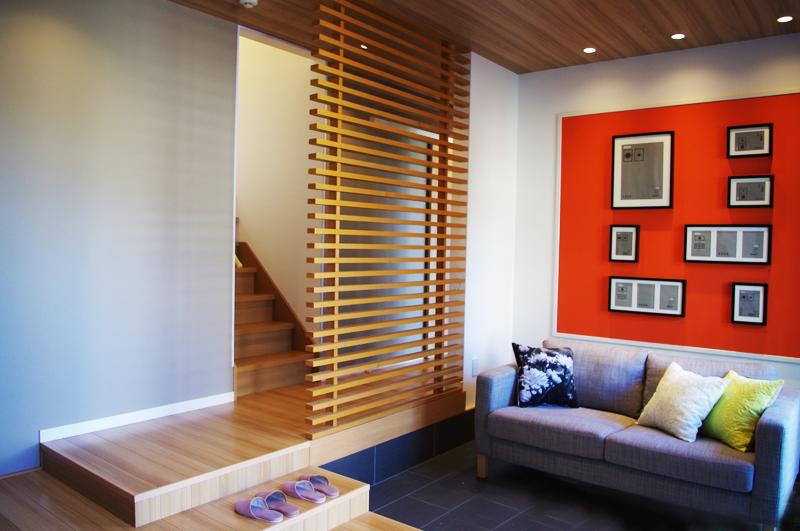 Welcome to our various designs to up the entrance of the quality.
玄関のクオリティーをアップさせる様々なデザインをご提案。
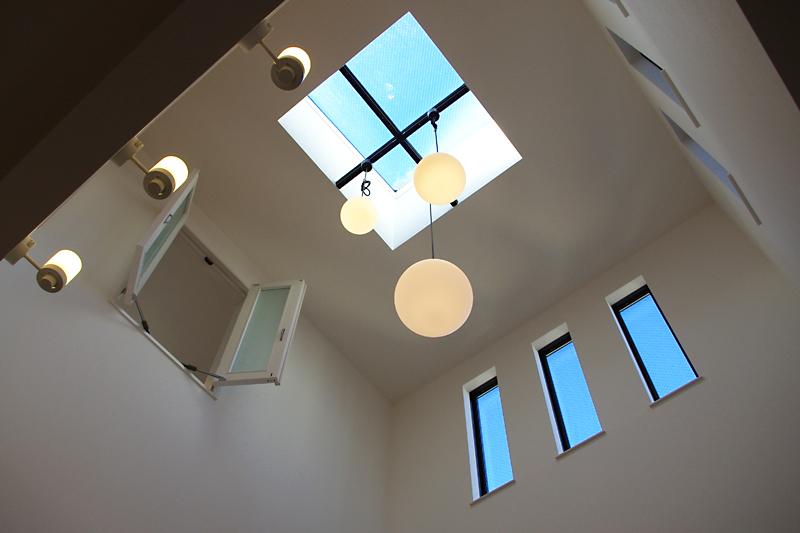 To pursue the criteria of the new beauty Space with a waste-free function in the need.
新しい美しさの基準を追求し
必要にしてムダのない機能を備えた空間。
Livingリビング 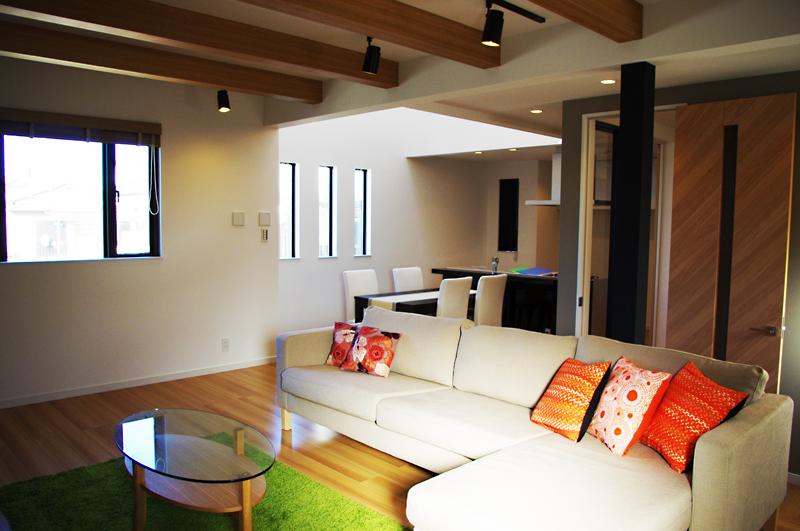 The time for yourself, More, In some room.
自分のための時間を、もっと、ゆとりあるものに。
Bathroom浴室 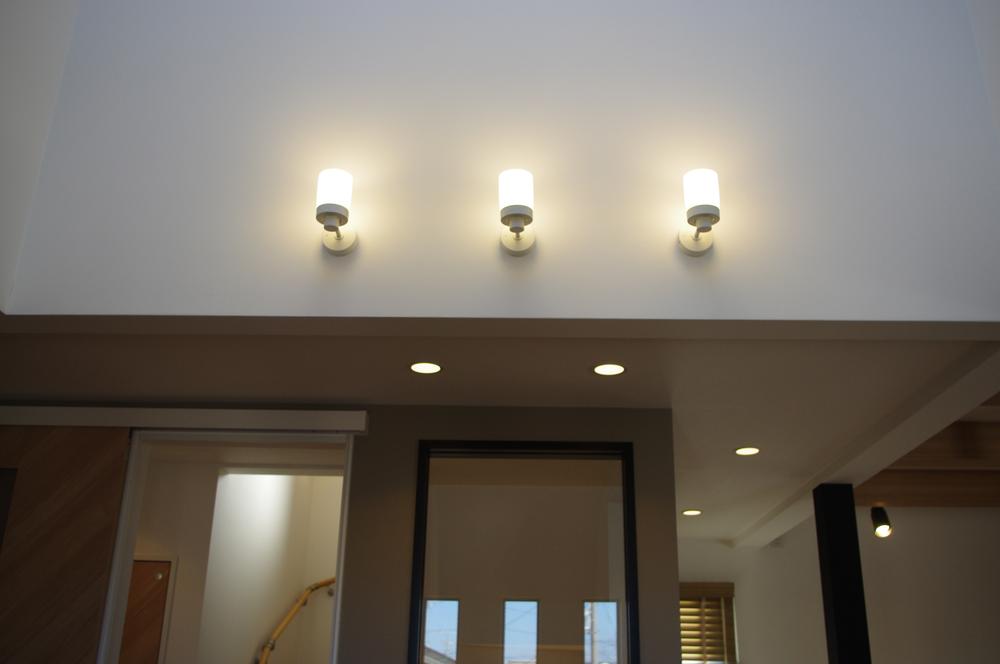 Lighting also attractions to direct the interior tone space.
インテリア調な空間を演出する照明も見どころ。
Kitchenキッチン 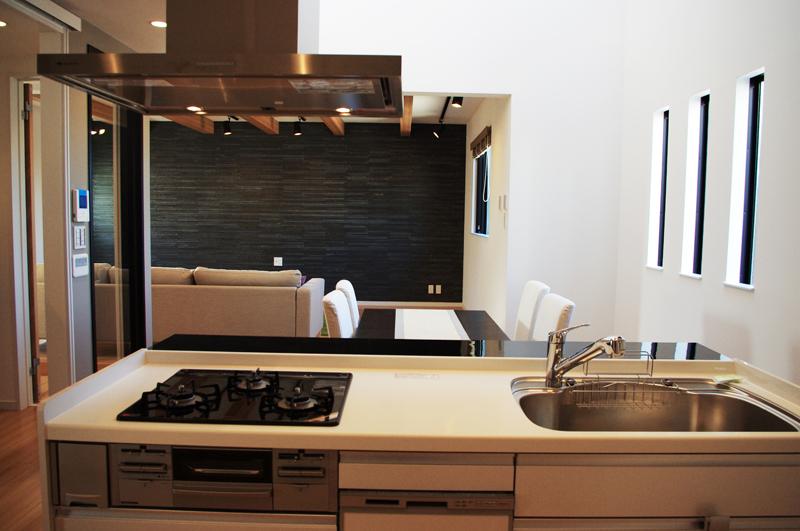 Sense of beauty and comfort those that vary from person to person. Where required, By pursuing the quality of, To house a commitment.
美しさや快適さの感覚は人によって異なるもの。必要な箇所に、上質さを追求することで、こだわりを住まいに。
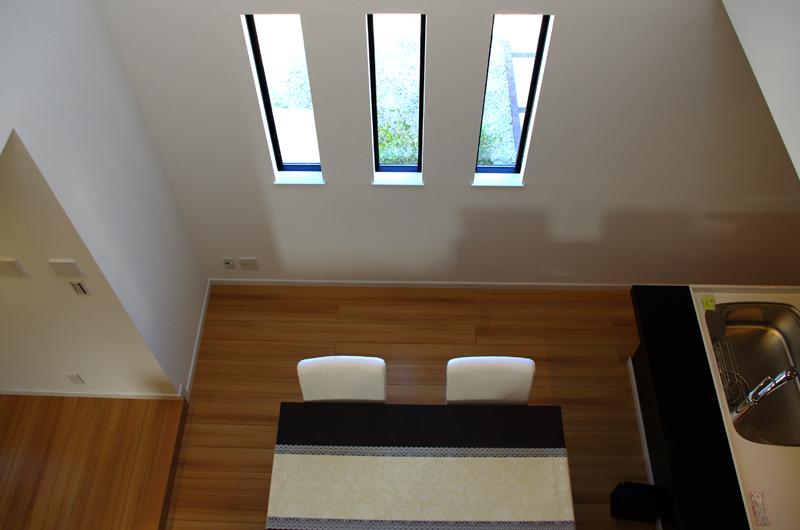 Also excellent interior resistance is high ease-of-use. The whole family will provide a comfortable space.
インテリア性が高く使いやすさも抜群。家族みんなが快適な空間を実現します。
Rendering (appearance)完成予想図(外観) 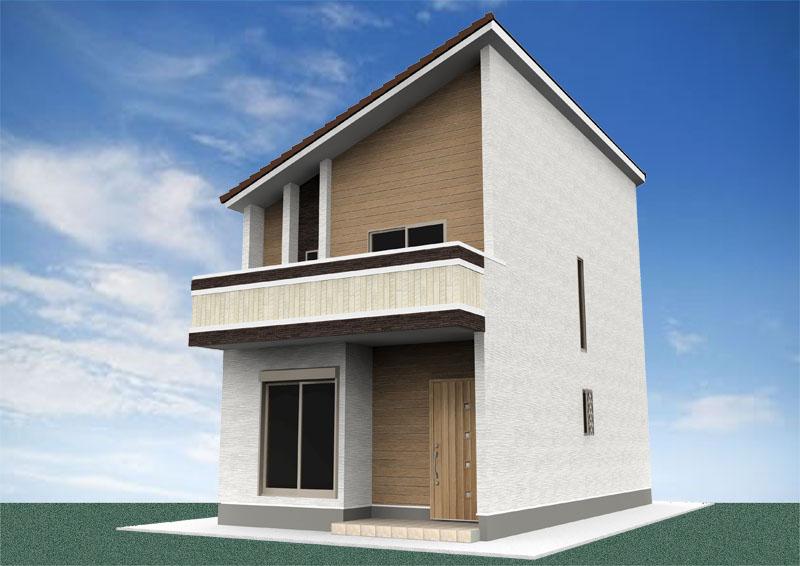 D-stage Empress A No. land "Only one Space Design" Faithfully floor plan drawing reproduction to 3D (elevation)
D-stage 中宮 A号地 「Only one Space Design」 間取り図面を忠実に3D(立面図)へ再現
Rendering (introspection)完成予想図(内観) 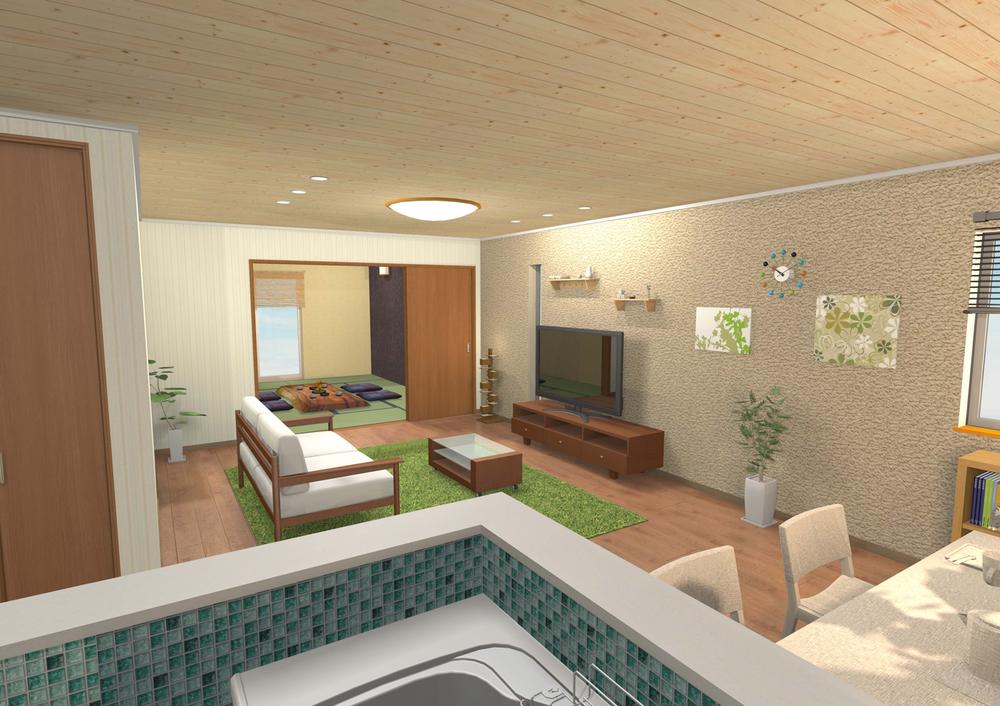 D-stage Empress A No. land "Only one Space Design" Faithfully floor plan drawing reproduction to 3D (Interior view)
D-stage 中宮 A号地 「Only one Space Design」 間取り図面を忠実に3D(内観図)へ再現
Model house photoモデルハウス写真 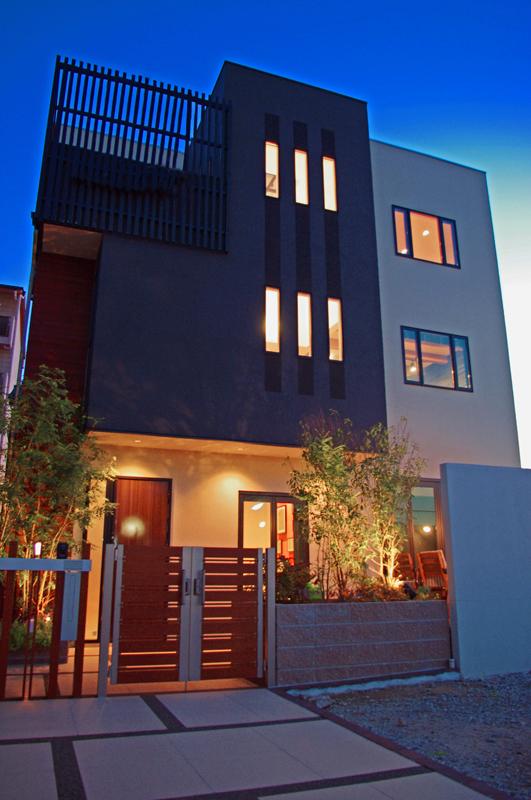 D-stage is "Only one Space Design" faithfully 3D (real) from the floor plan drawing on the concept was reproduced model house By all means please see once
D-stageが「Only one Space Design」をコンセプトに間取り図面から忠実に3D(実物)再現したモデルハウス ぜひ一度ご覧ください
Rendering (appearance)完成予想図(外観) 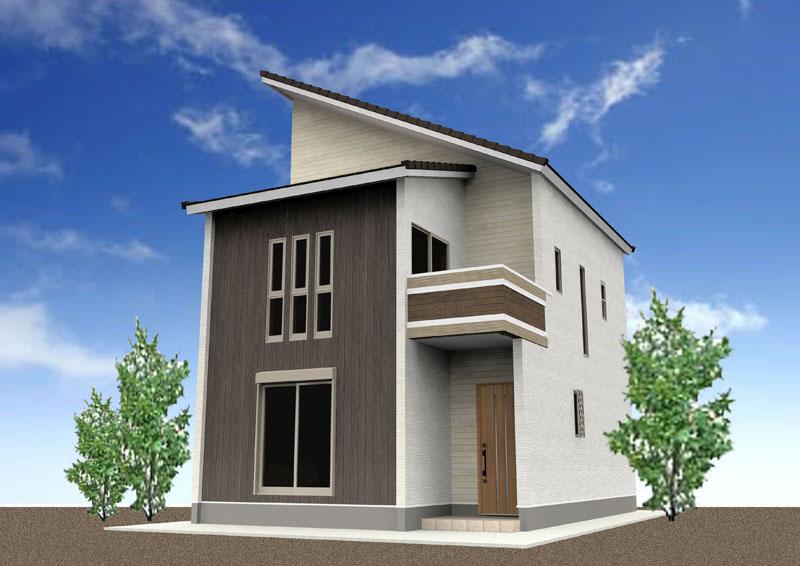 D-stage Empress No. B land "Only one Space Design" Faithfully floor plan drawing reproduction to 3D (elevation)
D-stage 中宮 B号地 「Only one Space Design」 間取り図面を忠実に3D(立面図)へ再現
Rendering (introspection)完成予想図(内観) 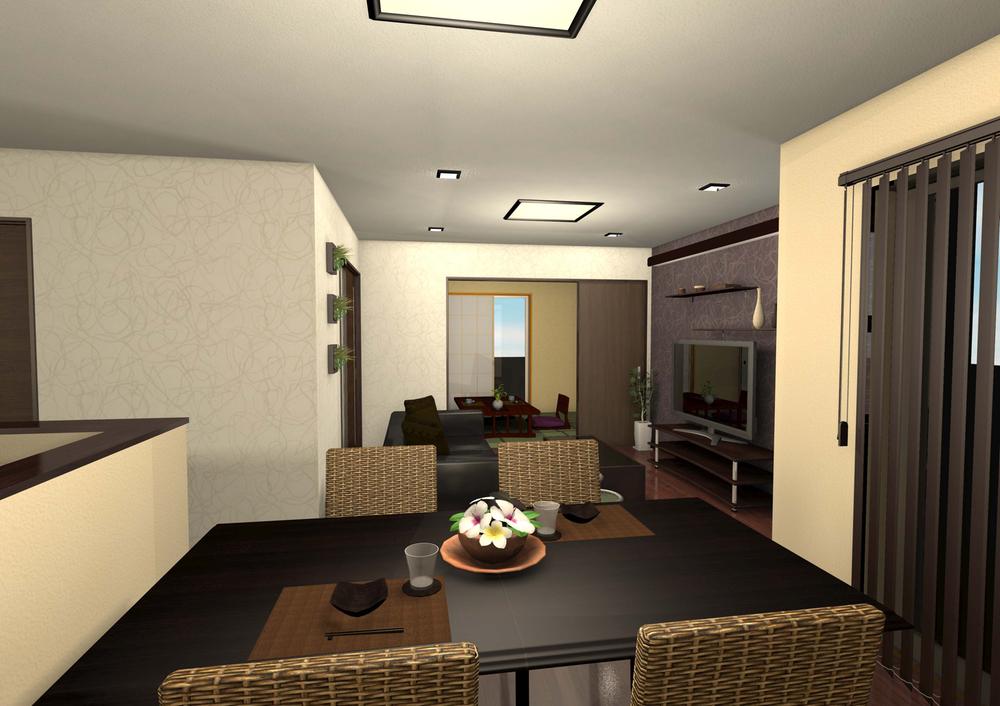 D-stage Empress No. B land "Only one Space Design" Faithfully floor plan drawing reproduction to 3D (Interior view)
D-stage 中宮 B号地 「Only one Space Design」 間取り図面を忠実に3D(内観図)へ再現
Construction ・ Construction method ・ specification構造・工法・仕様 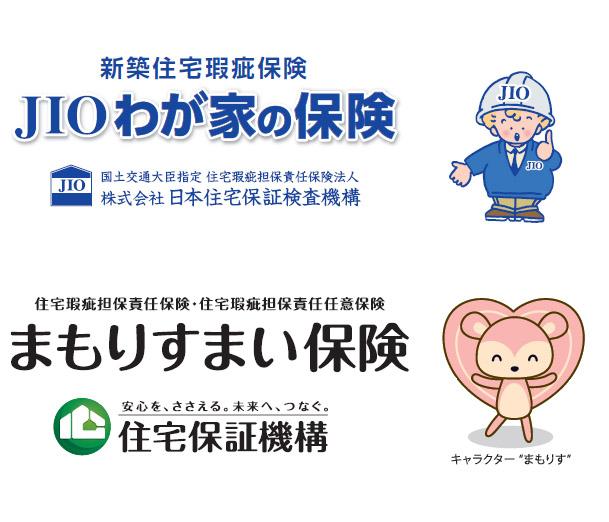 Until the guarantee from the inspection, Peace of mind support the quality of the dwelling.
検査から保証まで、住まいの品質を安心サポート。
Model house photoモデルハウス写真 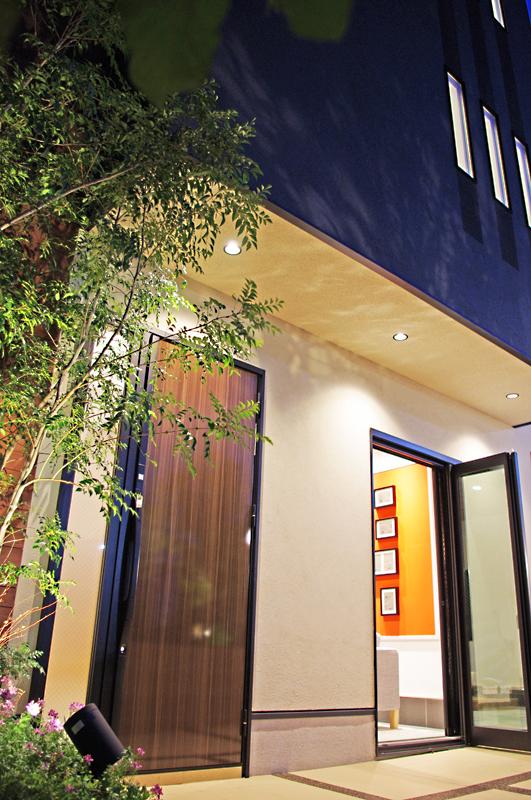 Real quality, The moment it was in the eye, Those transmitted from the moment you touch.
本当の上質、それは目にした瞬間、触れた瞬間から伝わるもの。
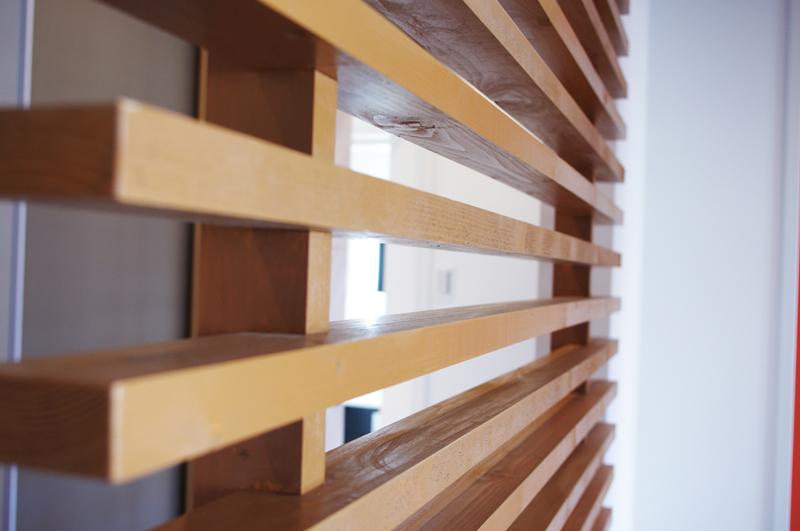 design, Twist was to take care of the space. I fun I "house building. "
デザイン、空間を大事にしたひと工夫。「家づくりって楽しいね。」
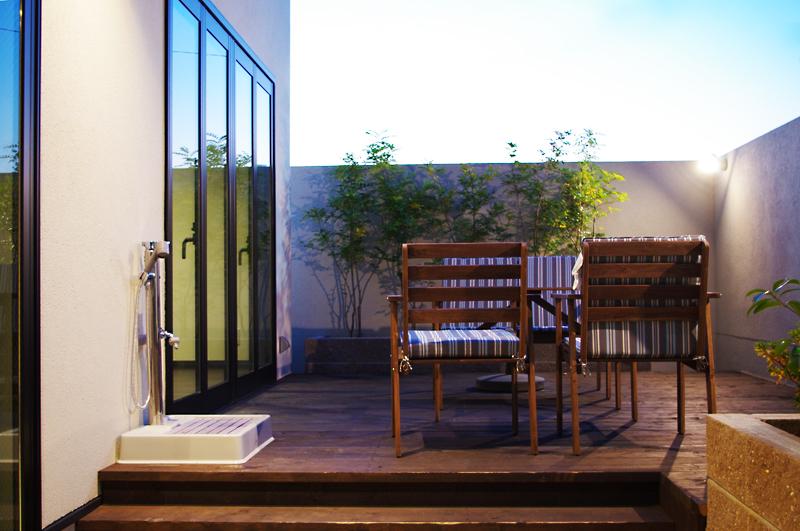 Warm Hidamari space. "Like this wood deck dream. "
ぽかぽか陽だまり空間。「こんなウッドデッキ夢みたい。」
Primary school小学校 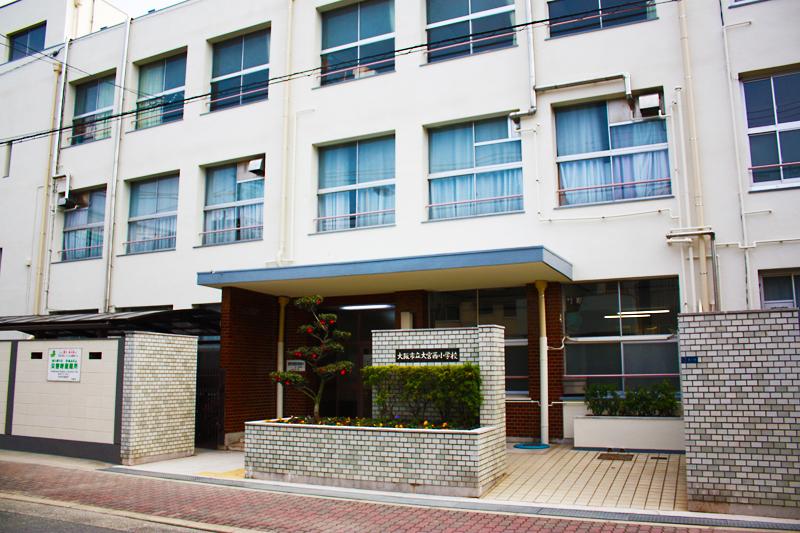 Osakashiritsudai Miyanishi 800m up to elementary school
大阪市立大宮西小学校まで800m
Junior high school中学校 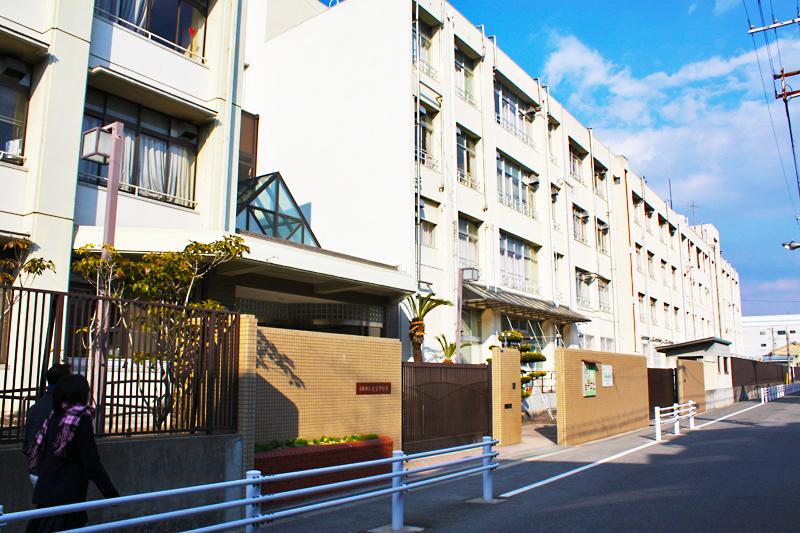 Osakashiritsudai 180m up to the temple junior high school
大阪市立大宮中学校まで180m
Kindergarten ・ Nursery幼稚園・保育園 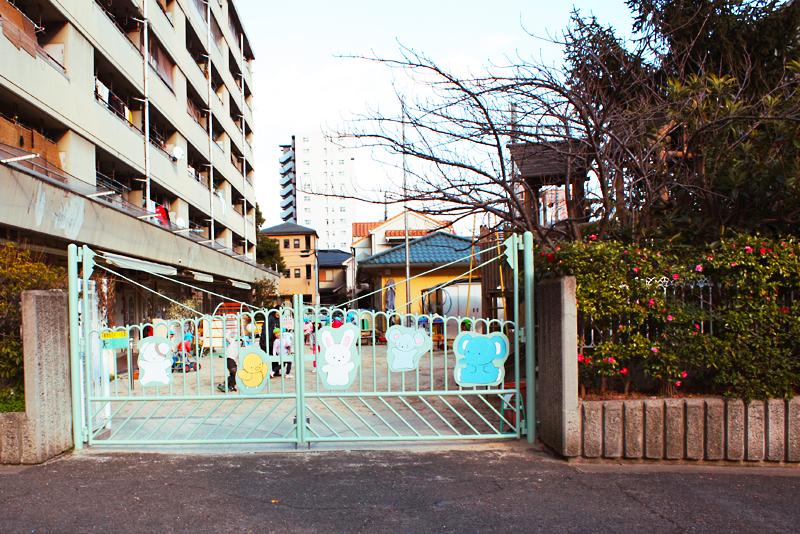 588m to Osaka YWCA Omiya nursery
大阪YWCA大宮保育園まで588m
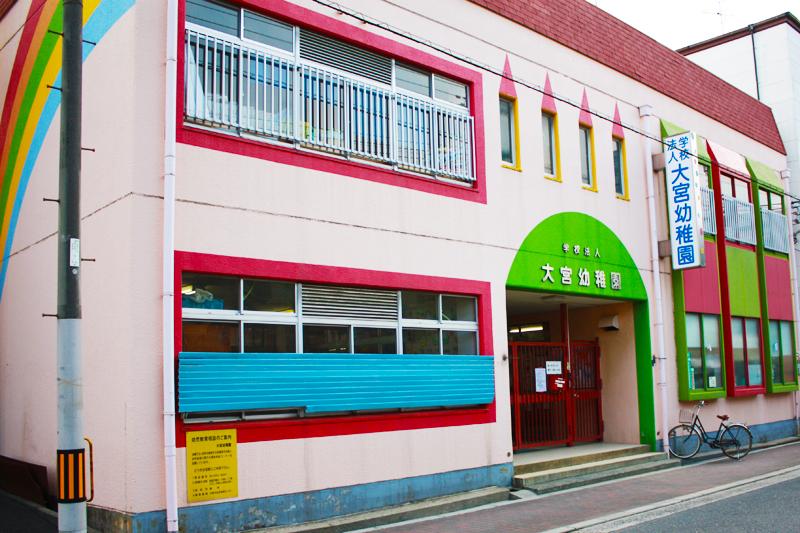 400m to Omiya kindergarten
大宮幼稚園まで400m
Other Equipmentその他設備 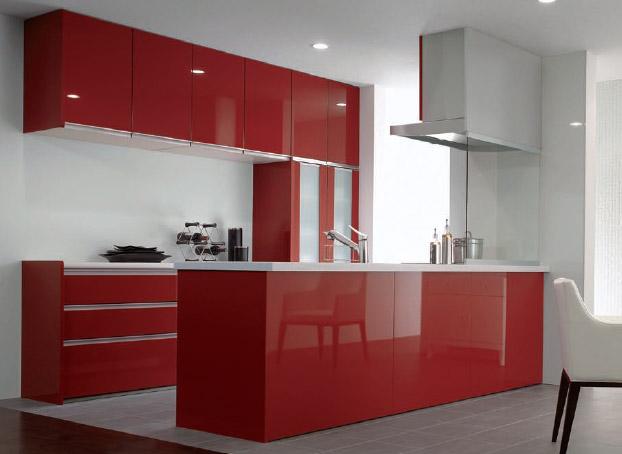 Select the best selection of features and high-quality design.
上質なデザインと選りすぐりの機能をセレクト。
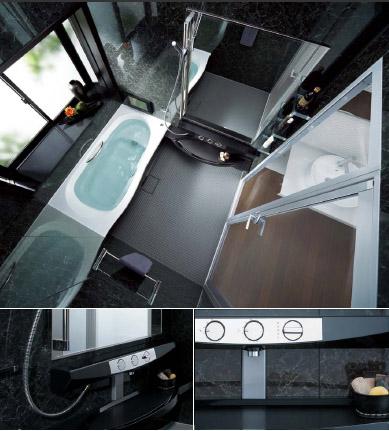 Fine "of flavor and taste" in material bathroom.
上質な素材で「趣と味わいのある」バスルーム。
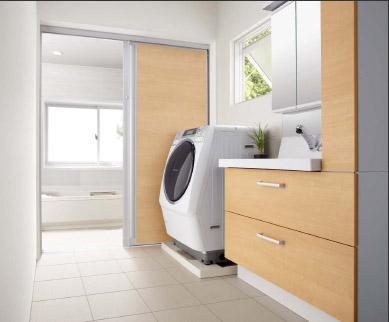 Dresser to achieve a high-quality space for people to cherish their time.
自分の時間を大切にする人のための上質な空間を実現するドレッサー。
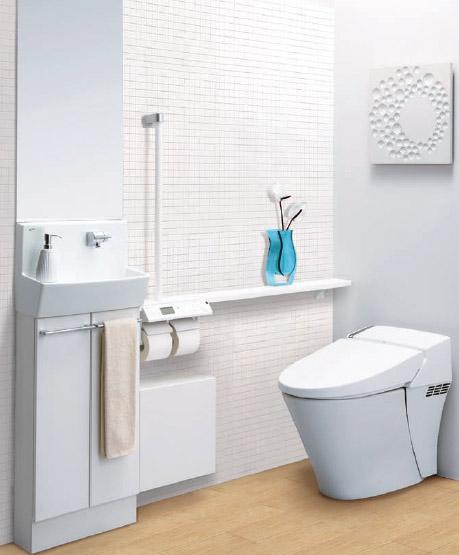 Also excellent interior resistance is high ease-of-use. The whole family will provide a comfortable space.
インテリア性が高く使いやすさも抜群。家族みんなが快適な空間を実現します。
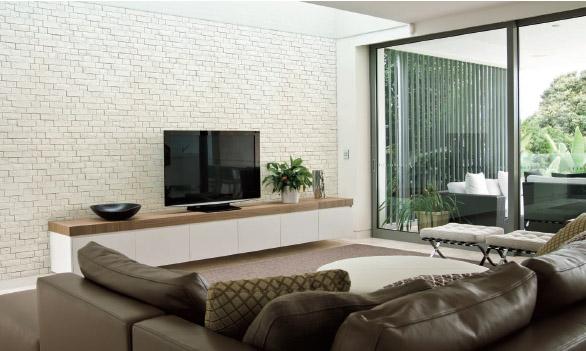 To produce a natural interior wall surface with a soft facial expression of luxury.
やわらかい表情のある壁面が贅沢感のあるナチュラルな室内を演出します。
Power generation ・ Hot water equipment発電・温水設備 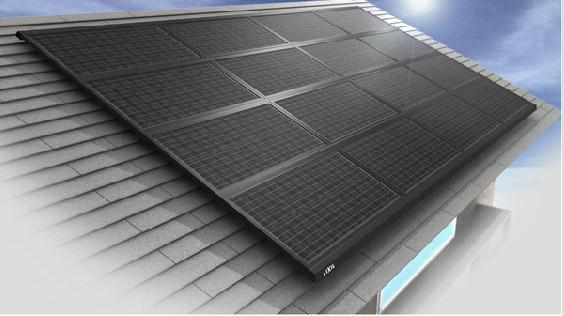 Future solar power generation of "roofing material = solar panels.".
「屋根材=ソーラーパネル」の未来型太陽光発電。
Supermarketスーパー 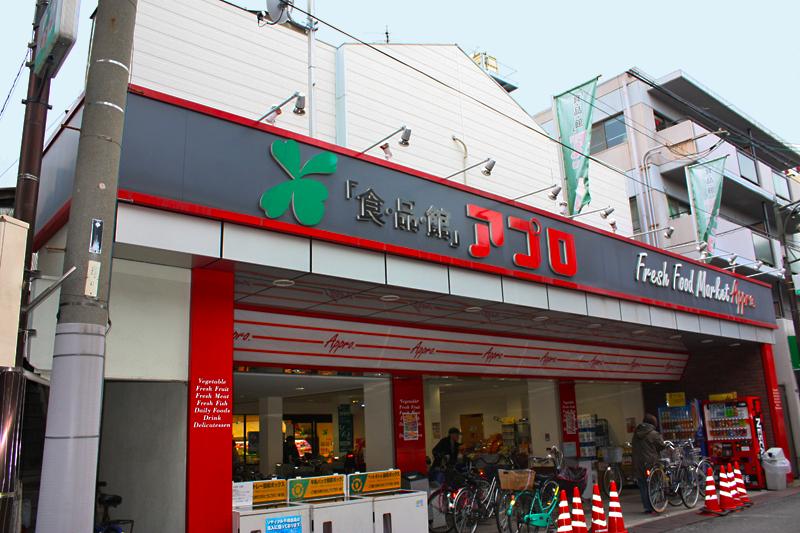 Until the food hall APRO Nakamiya shop 640m
食品館アプロ中宮店まで640m
Home centerホームセンター 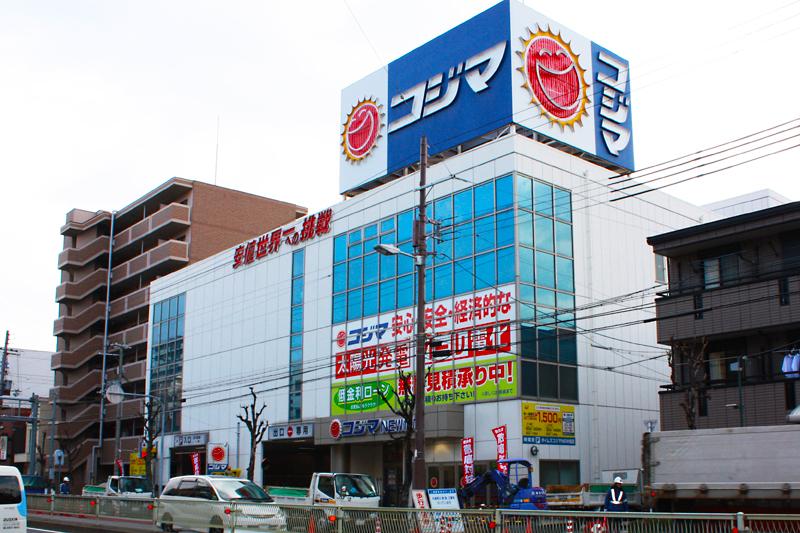 Kojima Until NEW Asahiten 650m
コジマ NEW旭店まで650m
Government office役所 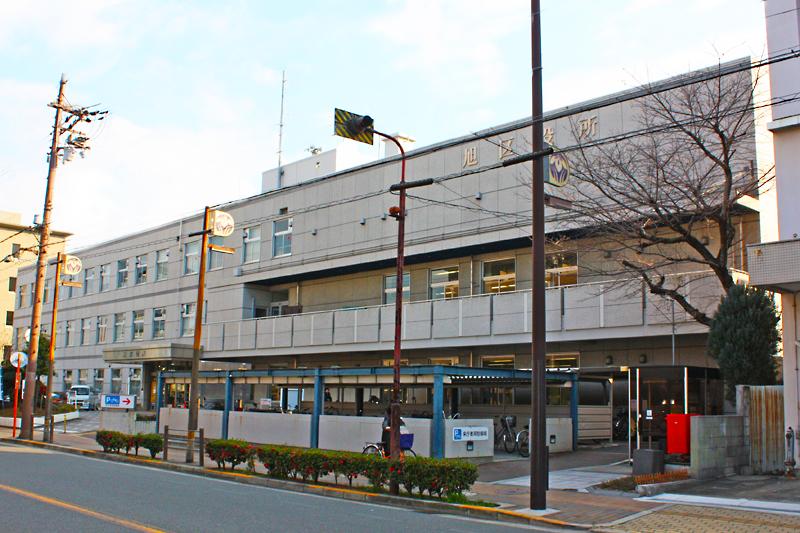 1100m to Osaka City Asahi Ward
大阪市旭区役所まで1100m
Police station ・ Police box警察署・交番 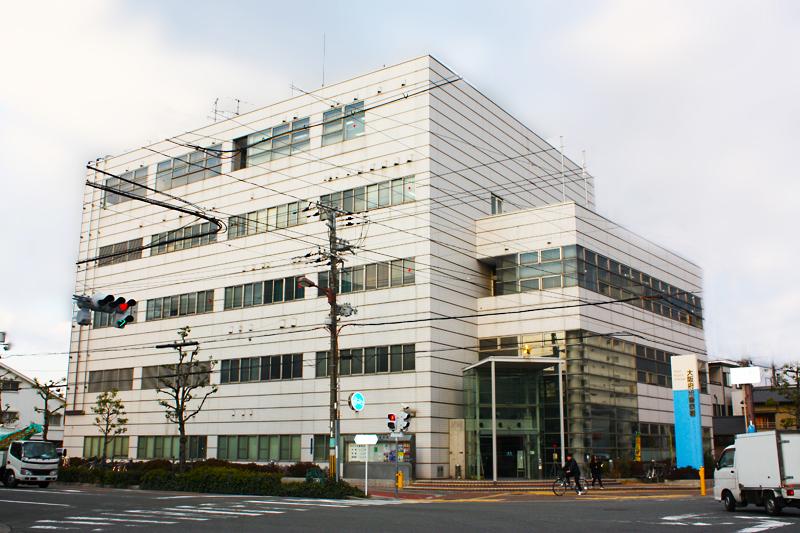 900m to Asahi police station
旭警察署まで900m
Park公園 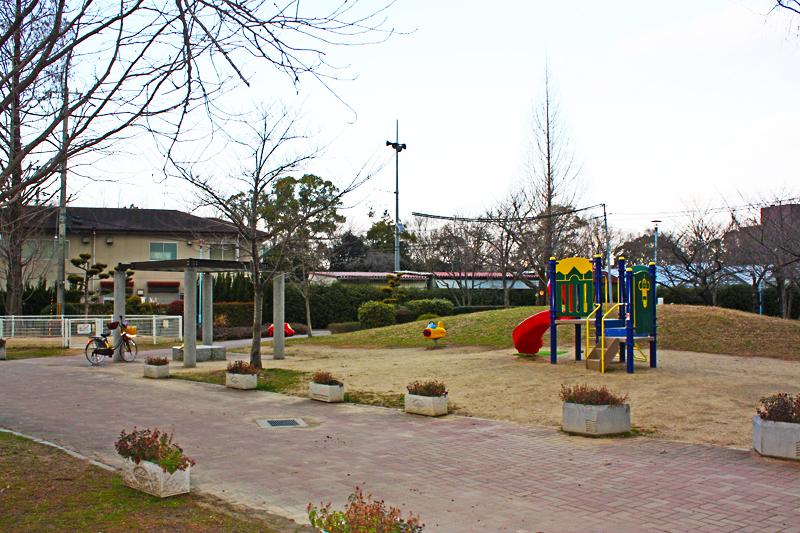 110m until Johoku park
城北公園まで110m
Location
| 


































