New Homes » Kansai » Osaka prefecture » Asahi-ku
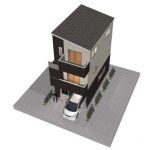 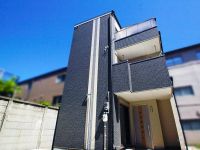
| | Osaka-shi, Osaka Asahi-ku, 大阪府大阪市旭区 |
| Subway Tanimachi Line "Senbayashiomiya" walk 8 minutes 地下鉄谷町線「千林大宮」歩8分 |
| 2013 December Foundation construction January construction start All per model house sale electrification EcoCute standard equipment Price 26,800,000 yen (tax included) Newly built single-family Completed next year March 平成25年12月 基礎着工 1月建築開始 モデルハウス販売につきオール電化エコキュート標準設備 価格2680万円(税込) 新築一戸建て 完成来年3月 |
| Design ideas to enhance the comfort of the living to put everywhere the house with the theme of "family gathering house". "Family structure" of customers Shi hear and taste of "life style", "Interior", Architect will offer original plan tailored to hope. Please be realized at will the living space was a dream. D-stage Nakamiya IIDebut !! 暮らしの快適性を高めるアイデアを随所に入れて「家族が集う住まい」をテーマとした住宅をデザイン。お客様の「家族構成」「ライフスタイル」「インテリア」の好みなどをお聞きし、建築士がご希望に合わせたオリジナルプランをご提供します。夢だった生活空間を思いのままに実現してください。D-stage 中宮IIDebut!! |
Features pickup 特徴ピックアップ | | Corresponding to the flat-35S / 2 along the line more accessible / Super close / It is close to the city / System kitchen / Bathroom Dryer / Yang per good / All room storage / A quiet residential area / LDK15 tatami mats or more / Around traffic fewer / Shaping land / Washbasin with shower / Face-to-face kitchen / Wide balcony / Barrier-free / Toilet 2 places / Bathroom 1 tsubo or more / Double-glazing / Warm water washing toilet seat / Underfloor Storage / The window in the bathroom / TV monitor interphone / High-function toilet / Ventilation good / All living room flooring / IH cooking heater / Built garage / Dish washing dryer / Walk-in closet / All room 6 tatami mats or more / Water filter / Three-story or more / City gas / Storeroom フラット35Sに対応 /2沿線以上利用可 /スーパーが近い /市街地が近い /システムキッチン /浴室乾燥機 /陽当り良好 /全居室収納 /閑静な住宅地 /LDK15畳以上 /周辺交通量少なめ /整形地 /シャワー付洗面台 /対面式キッチン /ワイドバルコニー /バリアフリー /トイレ2ヶ所 /浴室1坪以上 /複層ガラス /温水洗浄便座 /床下収納 /浴室に窓 /TVモニタ付インターホン /高機能トイレ /通風良好 /全居室フローリング /IHクッキングヒーター /ビルトガレージ /食器洗乾燥機 /ウォークインクロゼット /全居室6畳以上 /浄水器 /3階建以上 /都市ガス /納戸 | Event information イベント情報 | | ■ Schedule / Every Saturday, Sunday and public holidays ■ time / AM10:00 ~ PM5:00 ■ Local Briefing ■ Structure tours (house under construction) ■ It is being carried out model house sneak preview. (Those who wish to outside the weekday or time, Please call. To the convenience of our customers and we will respond) ■ So we have to wait a number of properties are available, When you house hunting, please use the "D-stage sneak preview". ■日程 / 毎週土日祝 ■ 時間 / AM10:00 ~ PM5:00■現地説明会 ■構造見学会(建築中の家) ■モデルハウス内覧会を実施中です。(平日又は時間外を希望の方は、お電話ください。お客様のご都合に対応させていただきます) ■多数物件をご用意してお待ちしておりますので、お家探しの際は「D-stage内覧会」をご利用ください。 | Price 価格 | | 26,800,000 yen 2680万円 | Floor plan 間取り | | 4LDK + S (storeroom) 4LDK+S(納戸) | Units sold 販売戸数 | | 1 units 1戸 | Total units 総戸数 | | 1 units 1戸 | Land area 土地面積 | | 51.13 sq m 51.13m2 | Building area 建物面積 | | 109.41 sq m , Among the first floor garage 8.12 sq m 109.41m2、うち1階車庫8.12m2 | Driveway burden-road 私道負担・道路 | | Nothing 無 | Completion date 完成時期(築年月) | | March 2014 2014年3月 | Address 住所 | | Osaka-shi, Osaka Asahi Ward Nakamiya 2 大阪府大阪市旭区中宮2 | Traffic 交通 | | Subway Tanimachi Line "Senbayashiomiya" walk 8 minutes
Keihan "Sembayashi" walk 14 minutes
JR Osaka Loop Line "Osaka" bus 20 minutes Osaka Municipal bus "Nakamiya stop" walk 5 minutes 地下鉄谷町線「千林大宮」歩8分
京阪本線「千林」歩14分
JR大阪環状線「大阪」バス20分大阪市営バス『中宮停留所』歩5分
| Related links 関連リンク | | [Related Sites of this company] 【この会社の関連サイト】 | Person in charge 担当者より | | Person in charge of Suzuki 担当者鈴木 | Contact お問い合せ先 | | (Yes) Direct ・ House TEL: 0120-091076 [Toll free] Please contact the "saw SUUMO (Sumo)" (有)ダイレクト・ハウスTEL:0120-091076【通話料無料】「SUUMO(スーモ)を見た」と問い合わせください | Building coverage, floor area ratio 建ぺい率・容積率 | | 80% ・ 200% 80%・200% | Time residents 入居時期 | | Consultation 相談 | Land of the right form 土地の権利形態 | | Ownership 所有権 | Structure and method of construction 構造・工法 | | Wooden three-story (framing method) 木造3階建(軸組工法) | Use district 用途地域 | | One dwelling 1種住居 | Other limitations その他制限事項 | | Quasi-fire zones 準防火地域 | Overview and notices その他概要・特記事項 | | Contact: Suzuki, Facilities: Public Water Supply, This sewage, City gas, Building confirmation number , Parking: Garage 担当者:鈴木、設備:公営水道、本下水、都市ガス、建築確認番号: 、駐車場:車庫 | Company profile 会社概要 | | <Marketing alliance (mediated)> governor of Osaka (3) No. 047200 (with) Direct ・ House Yubinbango535-0004 Osaka-shi, Osaka Asahi Ward Names 2-15-3 <販売提携(媒介)>大阪府知事(3)第047200号(有)ダイレクト・ハウス〒535-0004 大阪府大阪市旭区生江2-15-3 |
Rendering (appearance)完成予想図(外観) 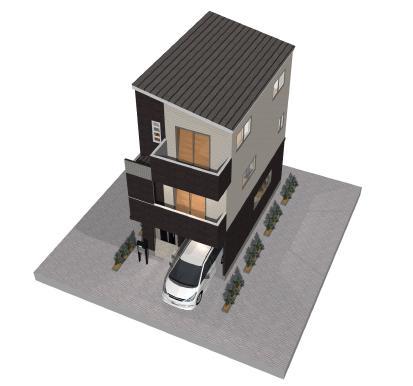 D-stage to the theme based on the concept of "Only on Spce Desin", Model design tailored to each and every lifestyle ・ Suggestions and Perth building.
D-stageがテーマとする「Only on Spce Desin」のコンセプトに基づいて、ひとりひとりのライフスタイルに合わせたモデル設計・パース造りなどをご提案。
Model house photoモデルハウス写真 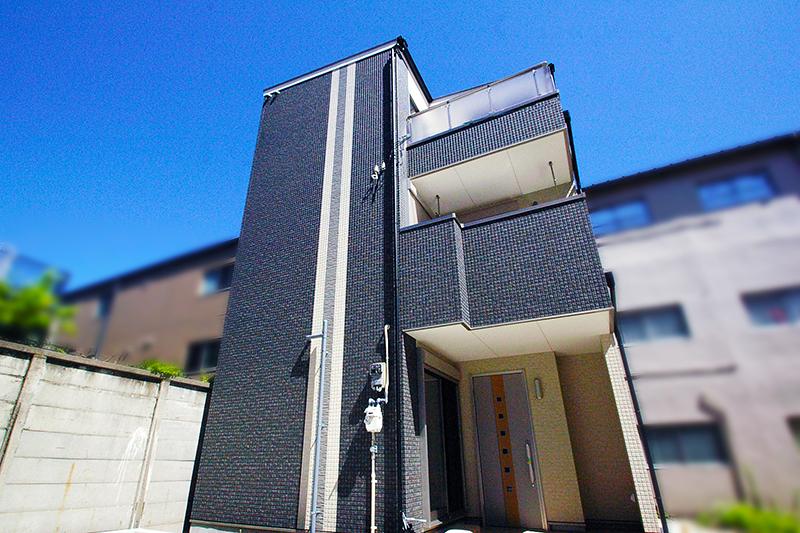 "Only one Space Design" D-stage Model house List
「Only one Space Design」
D-stage モデルハウス 一覧
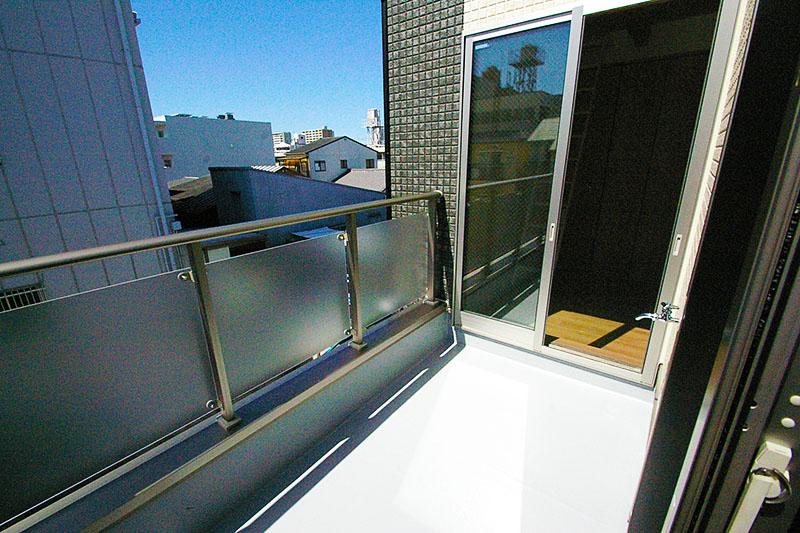 "Only one Space Design" D-stage Model house List
「Only one Space Design」
D-stage モデルハウス 一覧
Rendering (appearance)完成予想図(外観) 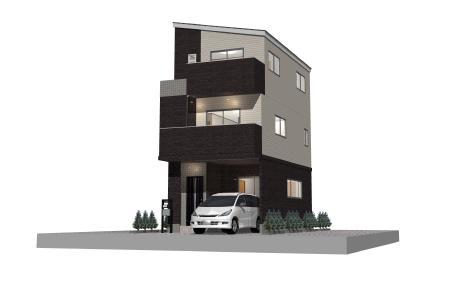 D-stage to the theme based on the concept of "Only on Spce Desin", Model design tailored to each and every lifestyle ・ Suggestions and Perth building.
D-stageがテーマとする「Only on Spce Desin」のコンセプトに基づいて、ひとりひとりのライフスタイルに合わせたモデル設計・パース造りなどをご提案。
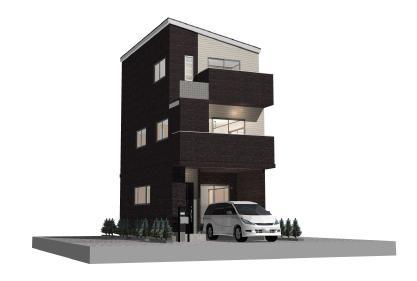 D-stage to the theme based on the concept of "Only on Spce Desin", Model design tailored to each and every lifestyle ・ Suggestions and Perth building.
D-stageがテーマとする「Only on Spce Desin」のコンセプトに基づいて、ひとりひとりのライフスタイルに合わせたモデル設計・パース造りなどをご提案。
Kitchenキッチン 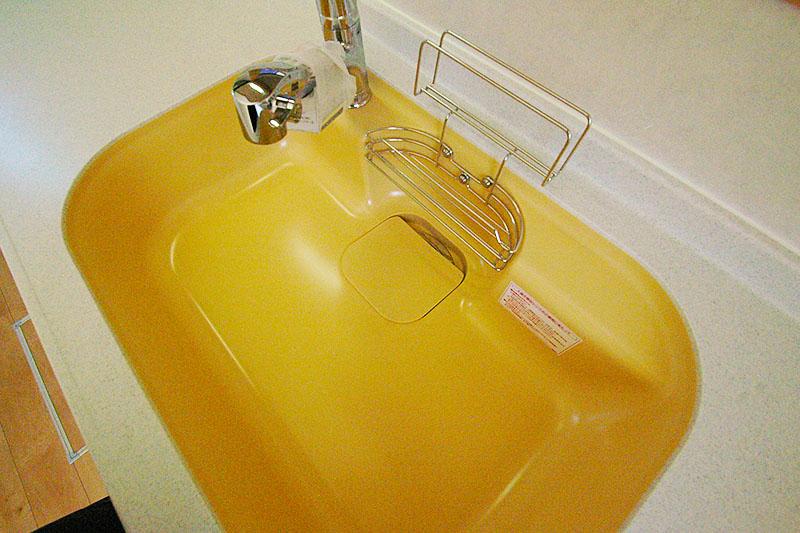 "Only one Space Design"
「Only one Space Design」
Entrance玄関 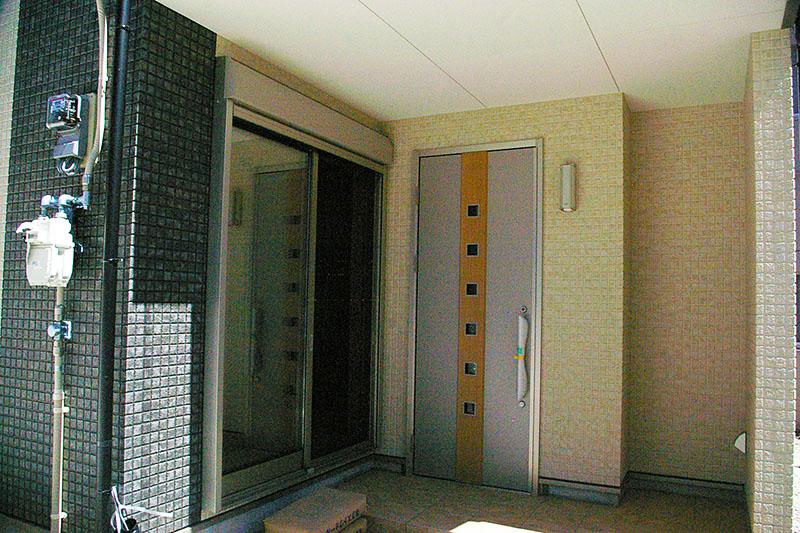 "Only one Space Design"
「Only one Space Design」
Model house photoモデルハウス写真 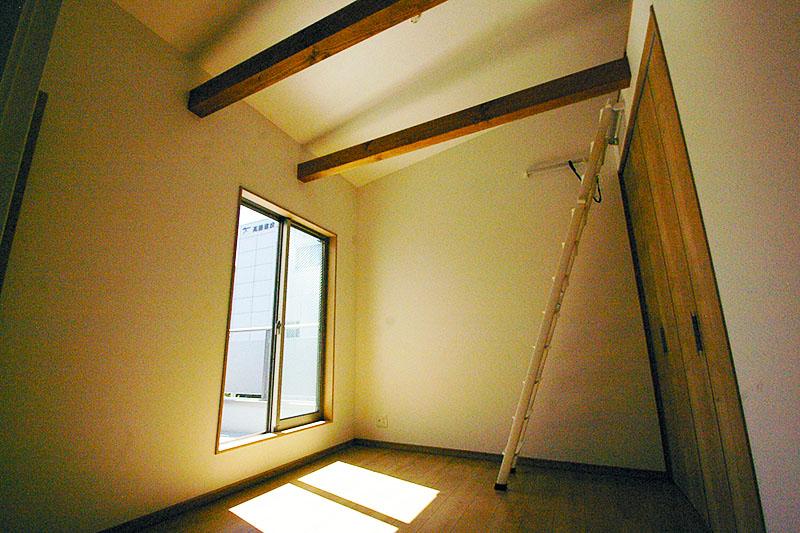 "Only one Space Design"
「Only one Space Design」
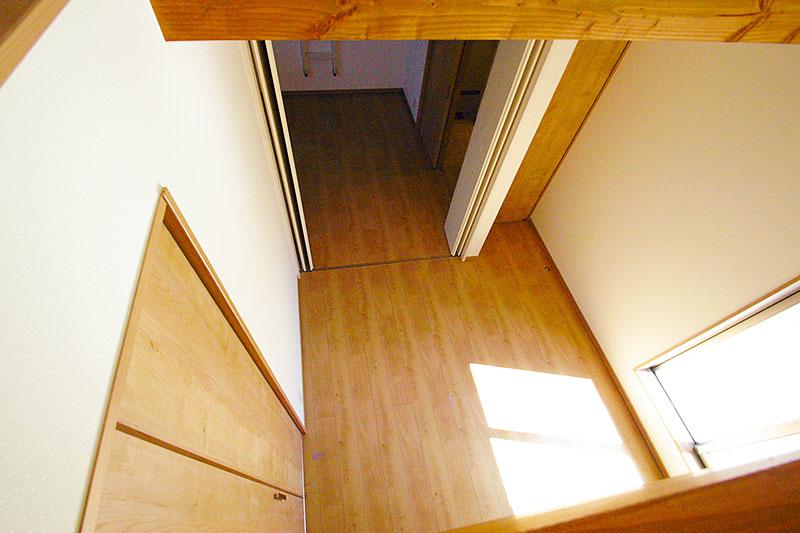 "Only one Space Design"
「Only one Space Design」
Entrance玄関 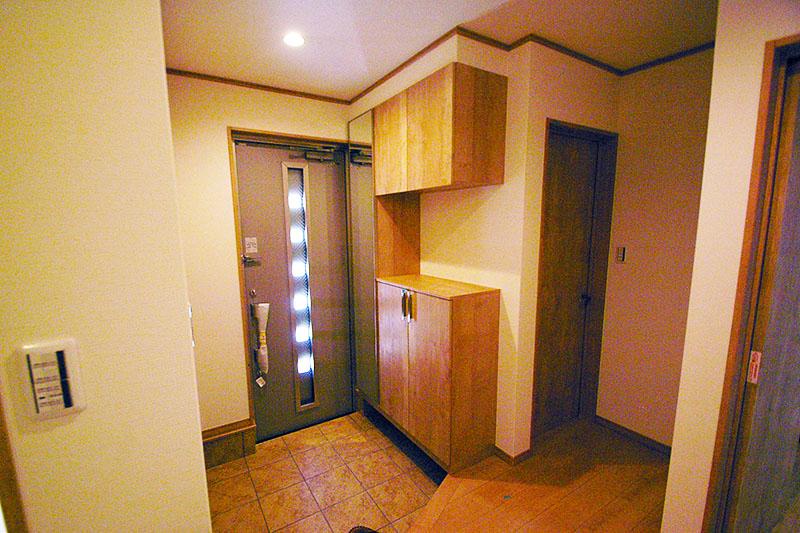 "Only one Space Design"
「Only one Space Design」
Model house photoモデルハウス写真 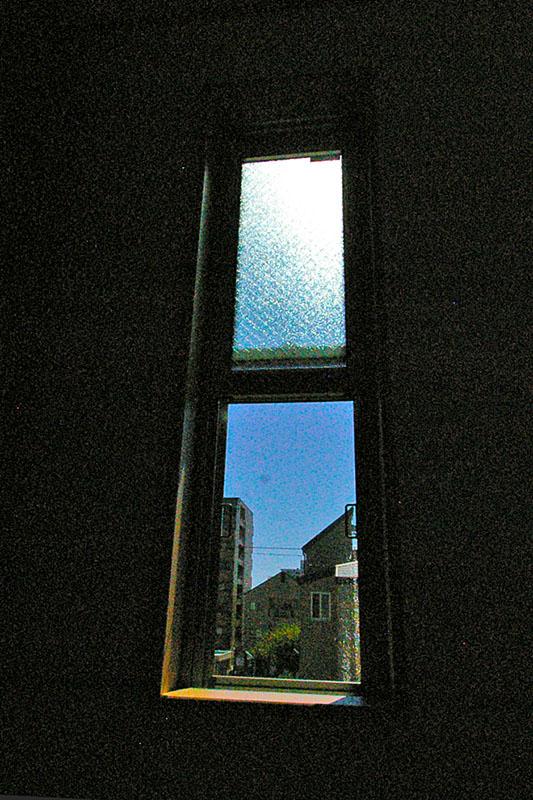 "Only one Space Design"
「Only one Space Design」
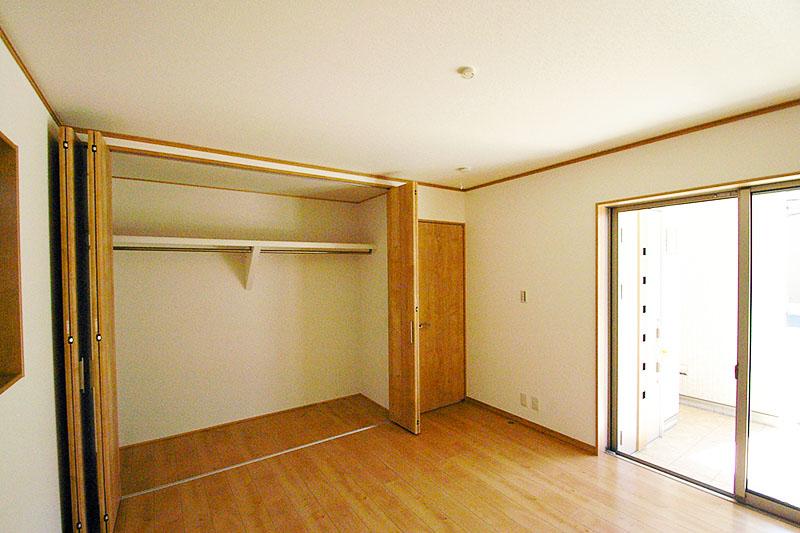 "Only one Space Design"
「Only one Space Design」
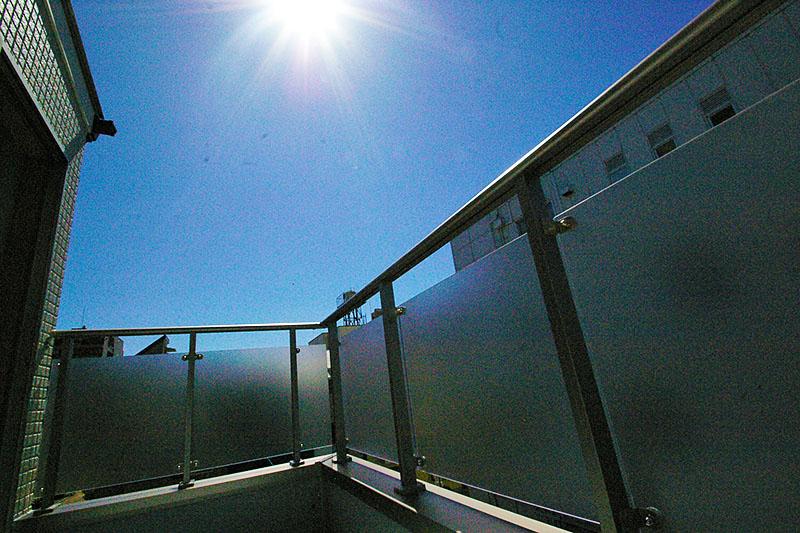 "Only one Space Design"
「Only one Space Design」
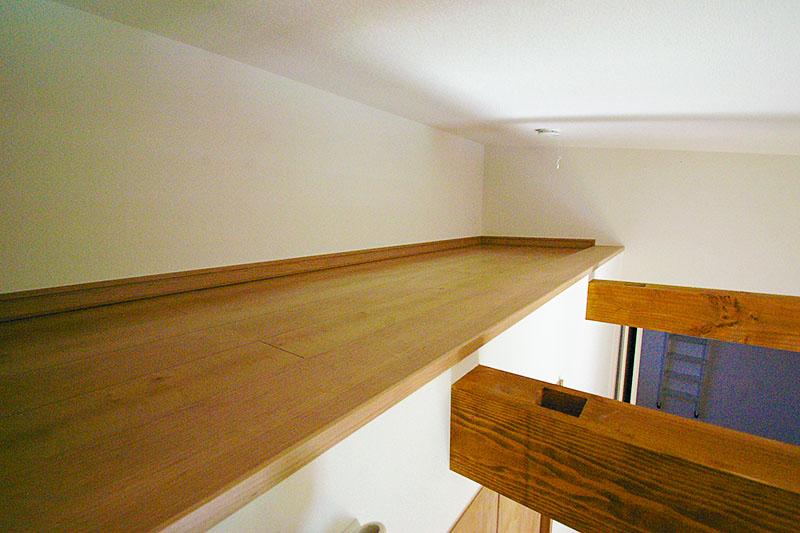 "Only one Space Design"
「Only one Space Design」
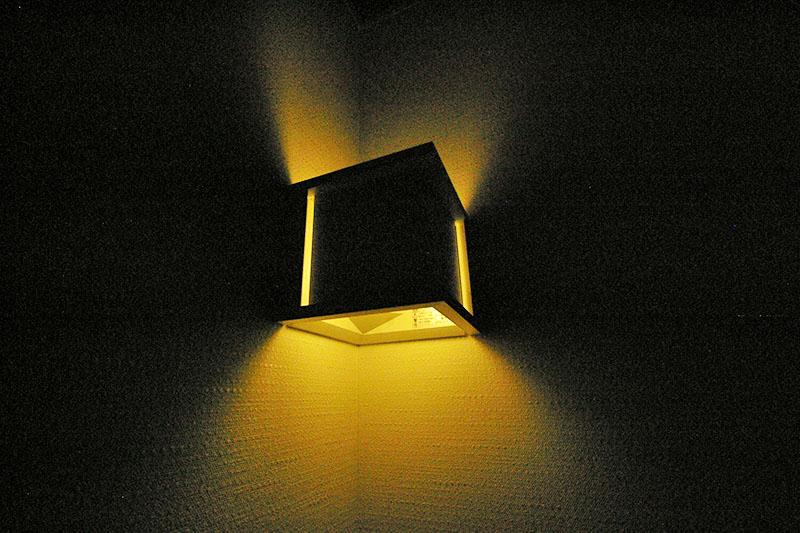 "Only one Space Design"
「Only one Space Design」
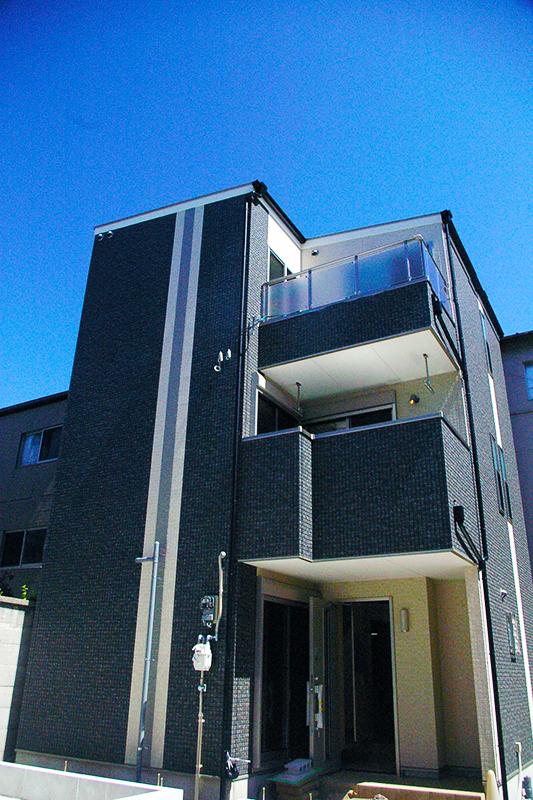 "Only one Space Design"
「Only one Space Design」
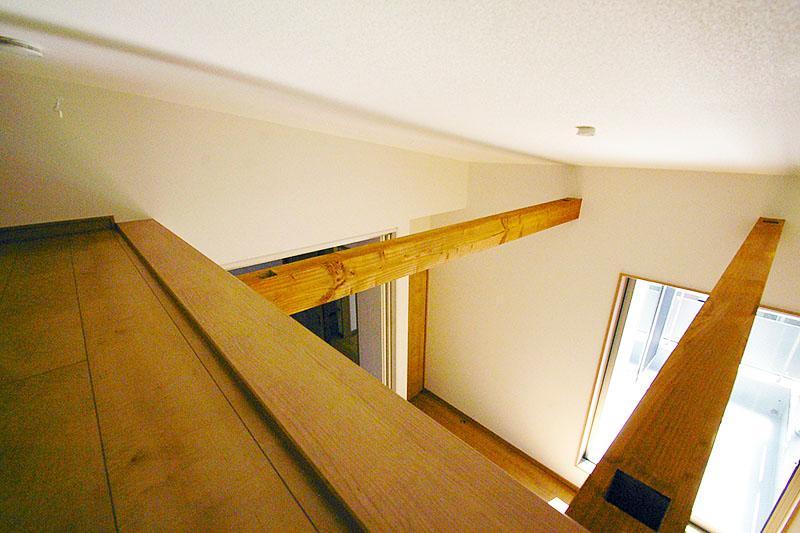 "Only one Space Design"
「Only one Space Design」
Wash basin, toilet洗面台・洗面所 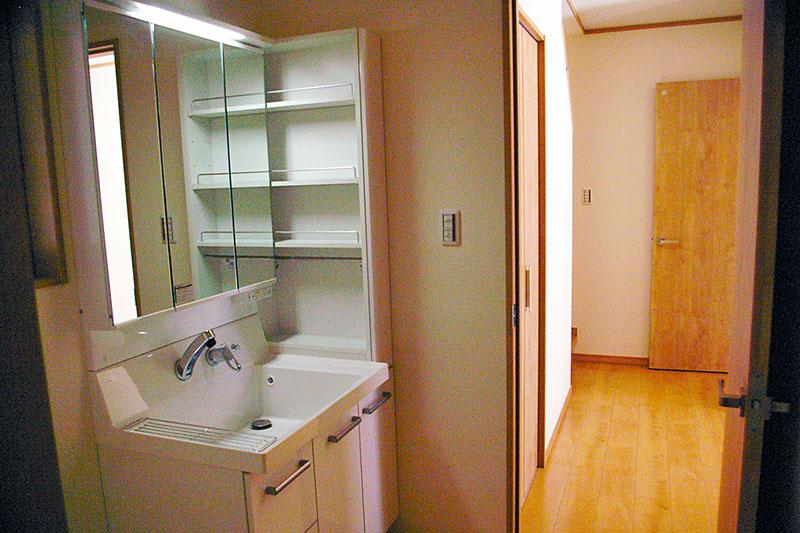 "Only one Space Design"
「Only one Space Design」
Bathroom浴室 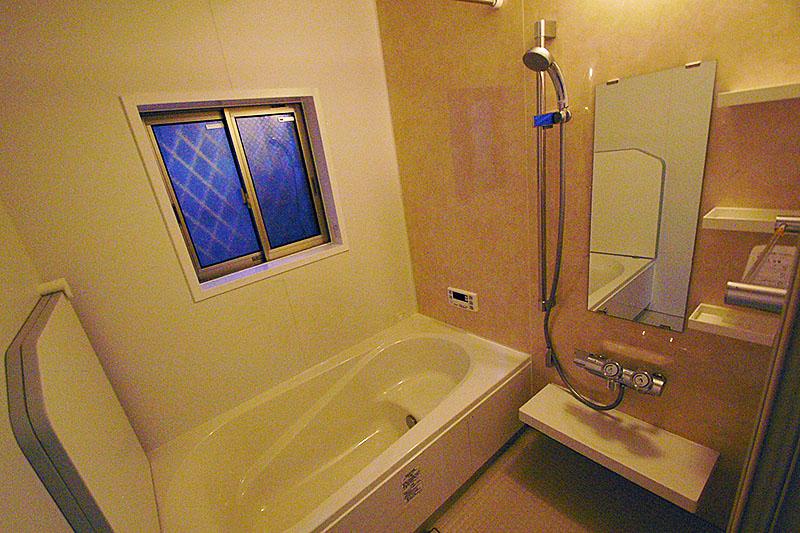 "Only one Space Design"
「Only one Space Design」
Livingリビング 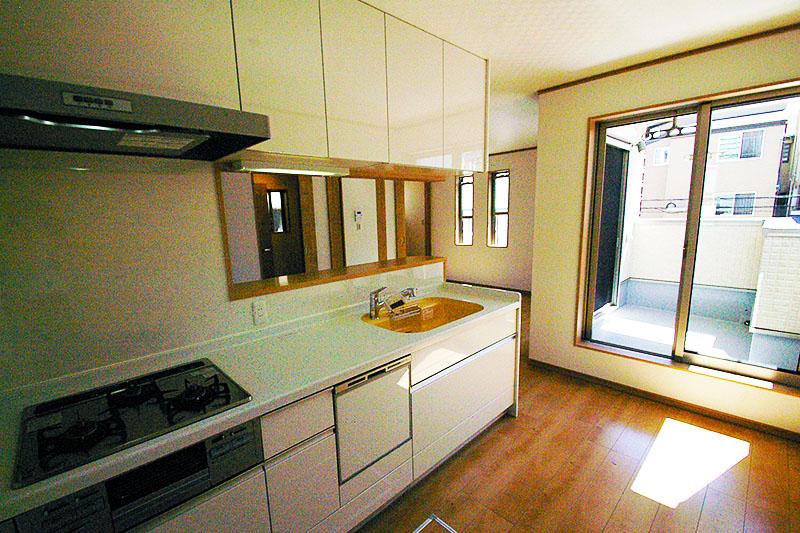 "Only one Space Design"
「Only one Space Design」
Kindergarten ・ Nursery幼稚園・保育園 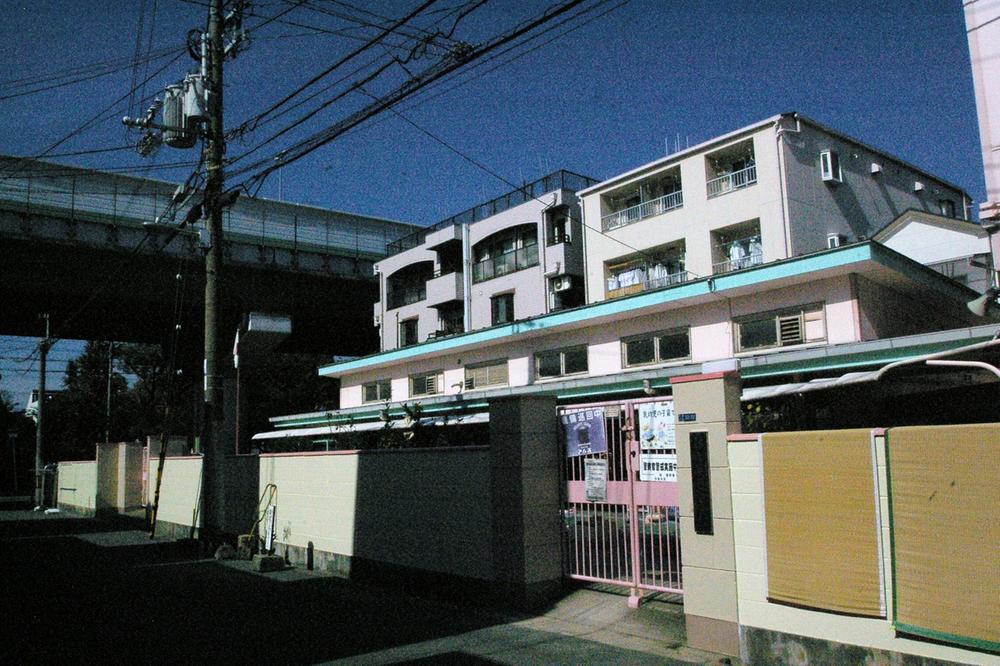 Osakashiritsudai 120m temple to the first nursery
大阪市立大宮第1保育所まで120m
Location
|






















