New Homes » Kansai » Osaka prefecture » Fukushima-ku
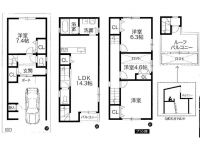 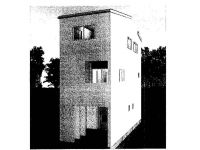
| | Osaka-shi, Osaka, Fukushima-ku, 大阪府大阪市福島区 |
| JR Osaka Loop Line "Fukushima" walk 6 minutes JR大阪環状線「福島」歩6分 |
| Convenience good in 3WAY access! 3WAYアクセスで利便性良好! |
Features pickup 特徴ピックアップ | | Pre-ground survey / 2 along the line more accessible / It is close to the city / System kitchen / Bathroom Dryer / All room storage / Flat to the station / Shaping land / Washbasin with shower / Face-to-face kitchen / Toilet 2 places / Bathroom 1 tsubo or more / The window in the bathroom / TV monitor interphone / Urban neighborhood / Dish washing dryer / Three-story or more / Living stairs / roof balcony / Flat terrain 地盤調査済 /2沿線以上利用可 /市街地が近い /システムキッチン /浴室乾燥機 /全居室収納 /駅まで平坦 /整形地 /シャワー付洗面台 /対面式キッチン /トイレ2ヶ所 /浴室1坪以上 /浴室に窓 /TVモニタ付インターホン /都市近郊 /食器洗乾燥機 /3階建以上 /リビング階段 /ルーフバルコニー /平坦地 | Price 価格 | | 38,800,000 yen 3880万円 | Floor plan 間取り | | 4LDK 4LDK | Units sold 販売戸数 | | 1 units 1戸 | Total units 総戸数 | | 1 units 1戸 | Land area 土地面積 | | 54.21 sq m (registration) 54.21m2(登記) | Building area 建物面積 | | 113.76 sq m , Among the first floor garage 11.74 sq m 113.76m2、うち1階車庫11.74m2 | Driveway burden-road 私道負担・道路 | | Nothing, Northwest 5.5m width (contact the road width 4.4m) 無、北西5.5m幅(接道幅4.4m) | Completion date 完成時期(築年月) | | 4 months after the contract 契約後4ヶ月 | Address 住所 | | Osaka-shi, Osaka, Fukushima-ku Fukushima 8 大阪府大阪市福島区福島8 | Traffic 交通 | | JR Osaka Loop Line "Fukushima" walk 6 minutes
Hanshin "Fukushima" walk 5 minutes
JR Tozai Line "Shin Fukushima" walk 7 minutes JR大阪環状線「福島」歩6分
阪神本線「福島」歩5分
JR東西線「新福島」歩7分
| Related links 関連リンク | | [Related Sites of this company] 【この会社の関連サイト】 | Contact お問い合せ先 | | (Ltd.) Westland TEL: 0800-603-9623 [Toll free] mobile phone ・ Also available from PHS
Caller ID is not notified
Please contact the "saw SUUMO (Sumo)"
If it does not lead, If the real estate company (株)ウエストランドTEL:0800-603-9623【通話料無料】携帯電話・PHSからもご利用いただけます
発信者番号は通知されません
「SUUMO(スーモ)を見た」と問い合わせください
つながらない方、不動産会社の方は
| Building coverage, floor area ratio 建ぺい率・容積率 | | 80% ・ 300% 80%・300% | Time residents 入居時期 | | 4 months after the contract 契約後4ヶ月 | Land of the right form 土地の権利形態 | | Ownership 所有権 | Structure and method of construction 構造・工法 | | Wooden three-story 木造3階建 | Overview and notices その他概要・特記事項 | | Facilities: Public Water Supply, This sewage, City gas, Building confirmation number: KKK01206093, Parking: Garage 設備:公営水道、本下水、都市ガス、建築確認番号:KKK01206093、駐車場:車庫 | Company profile 会社概要 | | <Mediation> governor of Osaka Prefecture (1) No. 054839 (Ltd.) Westland Yubinbango555-0011 Nishiyodogawa Takeshima Osaka-shi, Osaka 4-9-21 <仲介>大阪府知事(1)第054839号(株)ウエストランド〒555-0011 大阪府大阪市西淀川区竹島4-9-21 |
Floor plan間取り図 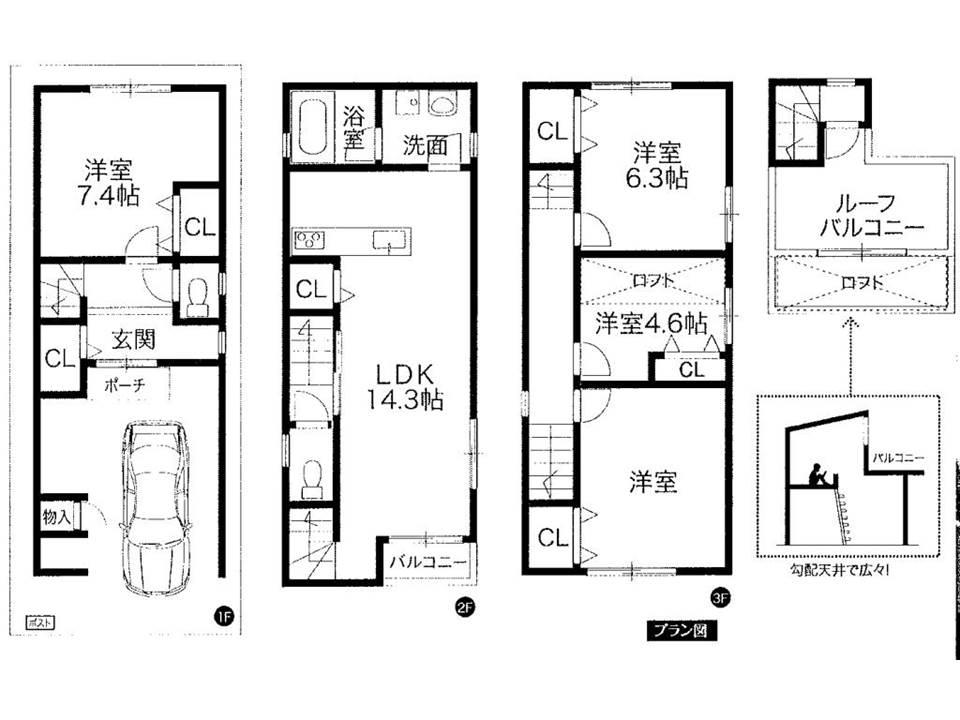 38,800,000 yen, 4LDK, Land area 54.21 sq m , Building area 113.76 sq m
3880万円、4LDK、土地面積54.21m2、建物面積113.76m2
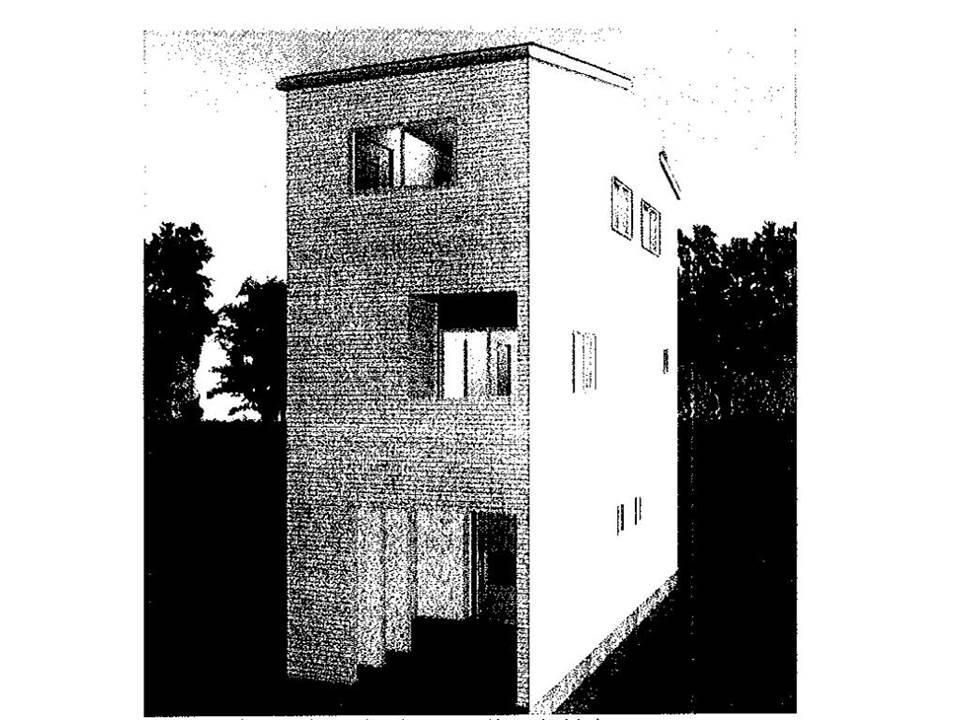 Rendering (appearance)
完成予想図(外観)
Local appearance photo現地外観写真 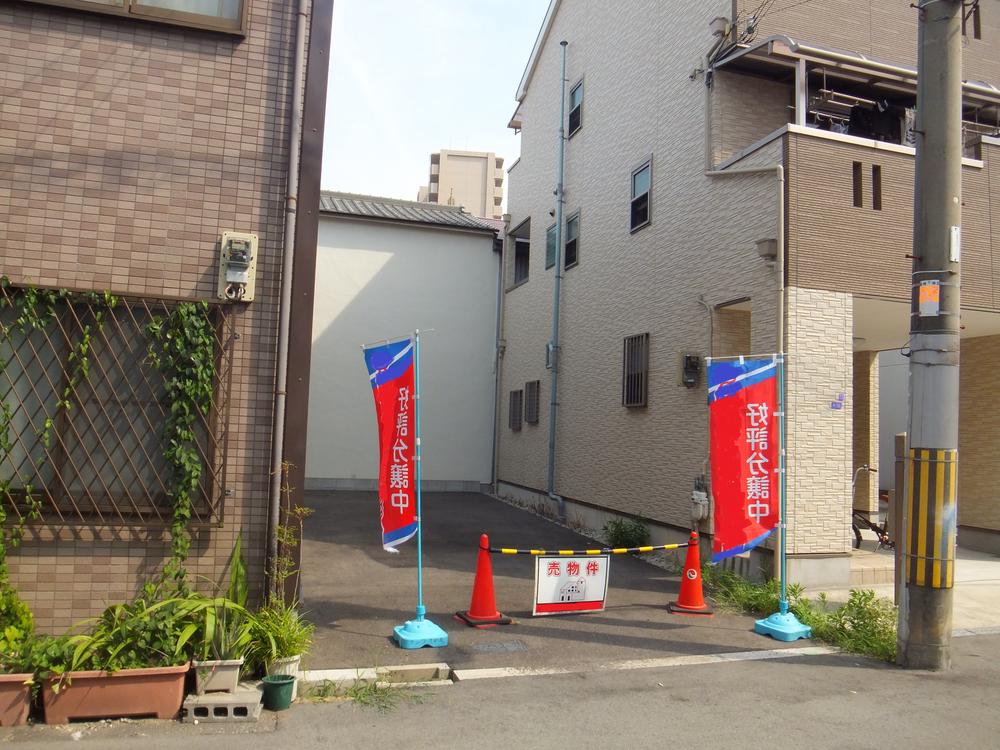 Local (August 2013) Shooting
現地(2013年8月)撮影
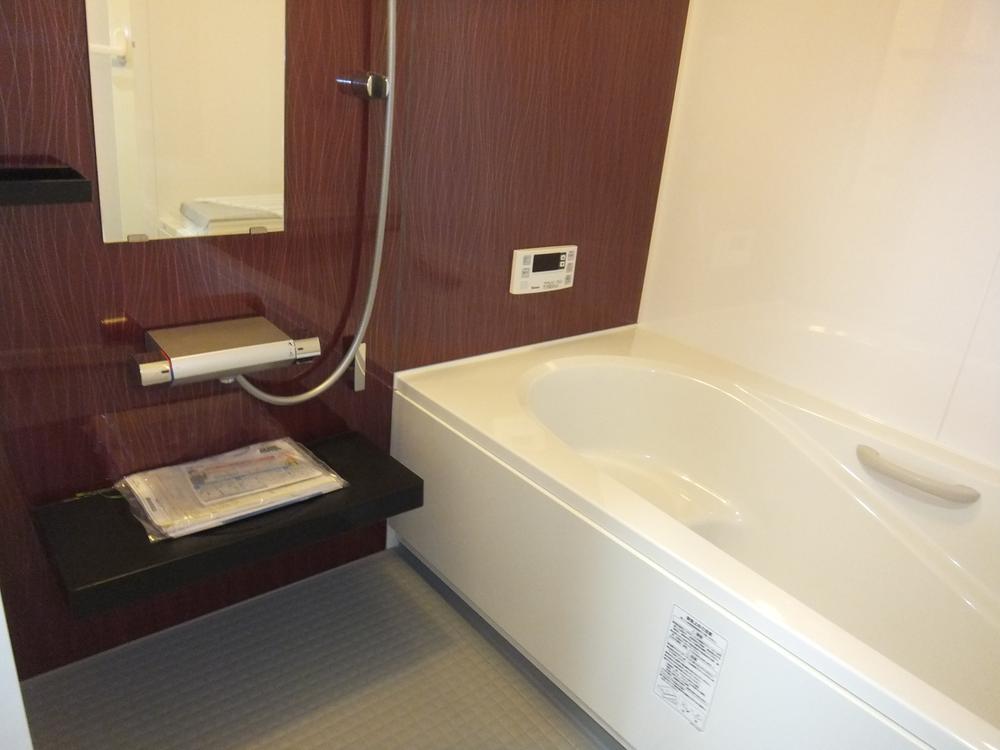 Same specifications photo (bathroom)
同仕様写真(浴室)
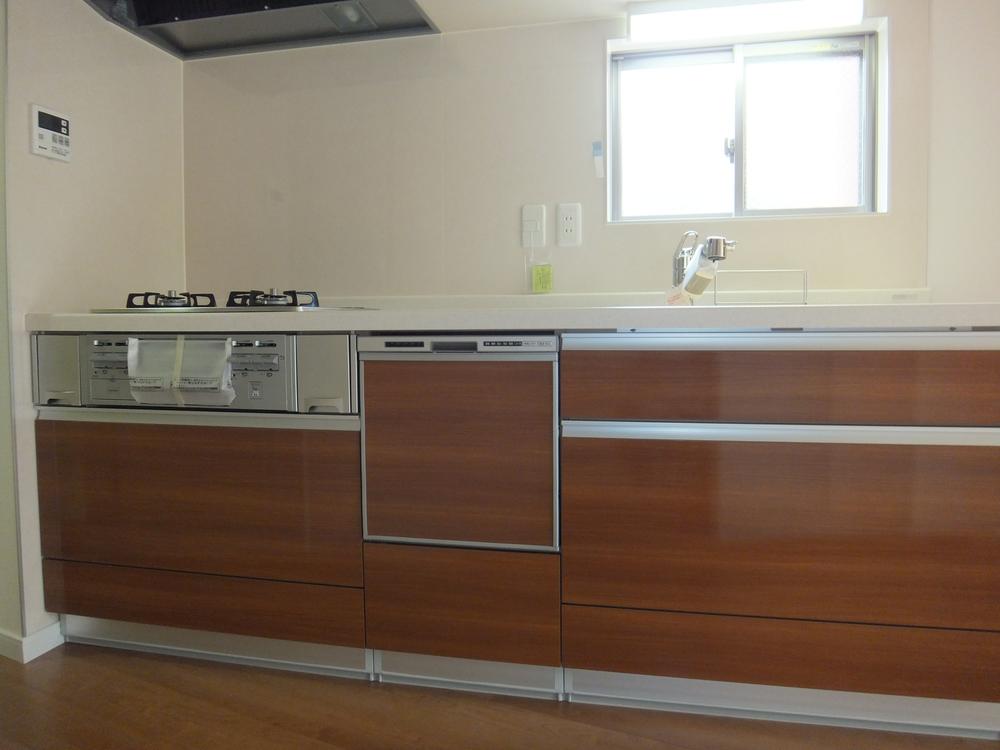 Same specifications photo (kitchen)
同仕様写真(キッチン)
Local photos, including front road前面道路含む現地写真 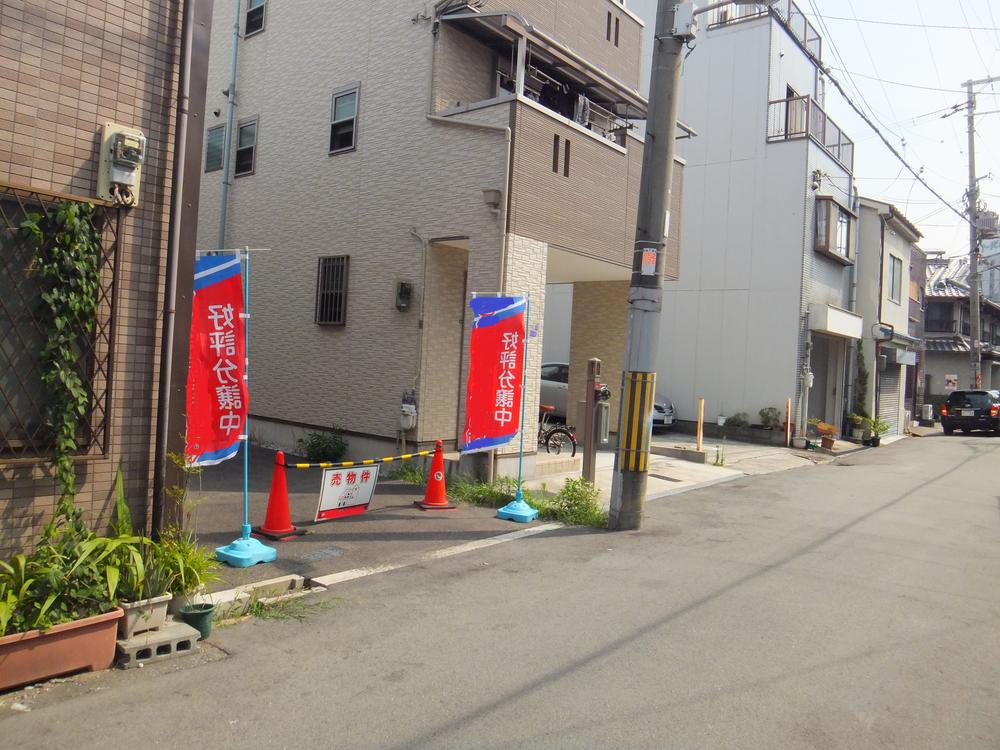 Local (August 2013) Shooting
現地(2013年8月)撮影
Shopping centreショッピングセンター 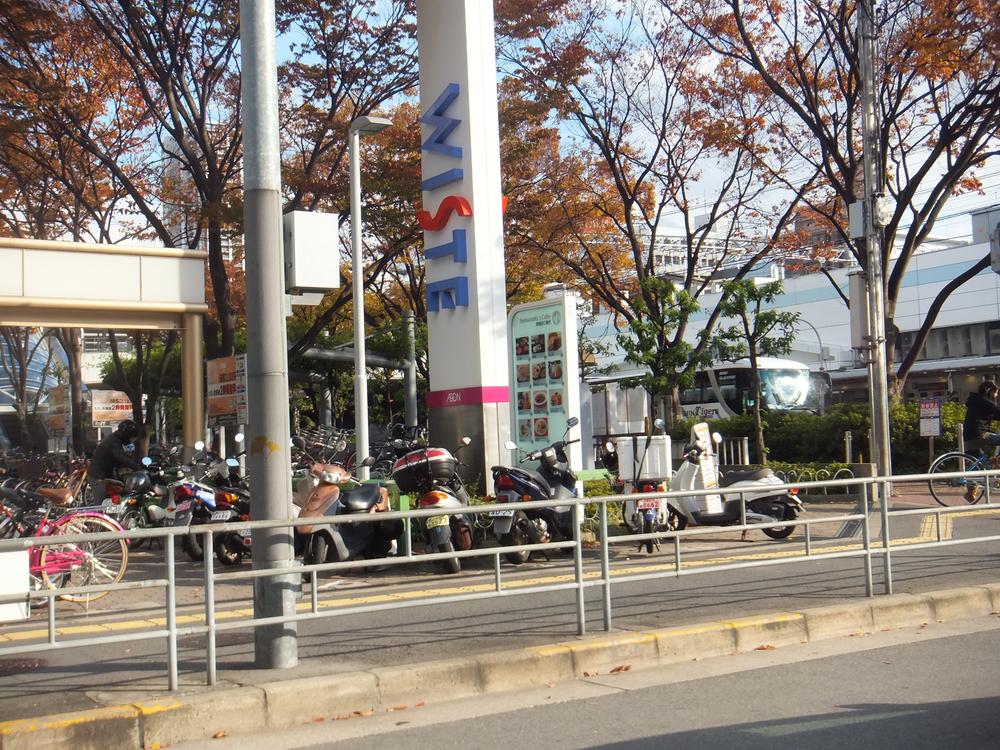 800m until Honeys Huy stearyl Noda shop
ハニーズウイステ野田店まで800m
Supermarketスーパー 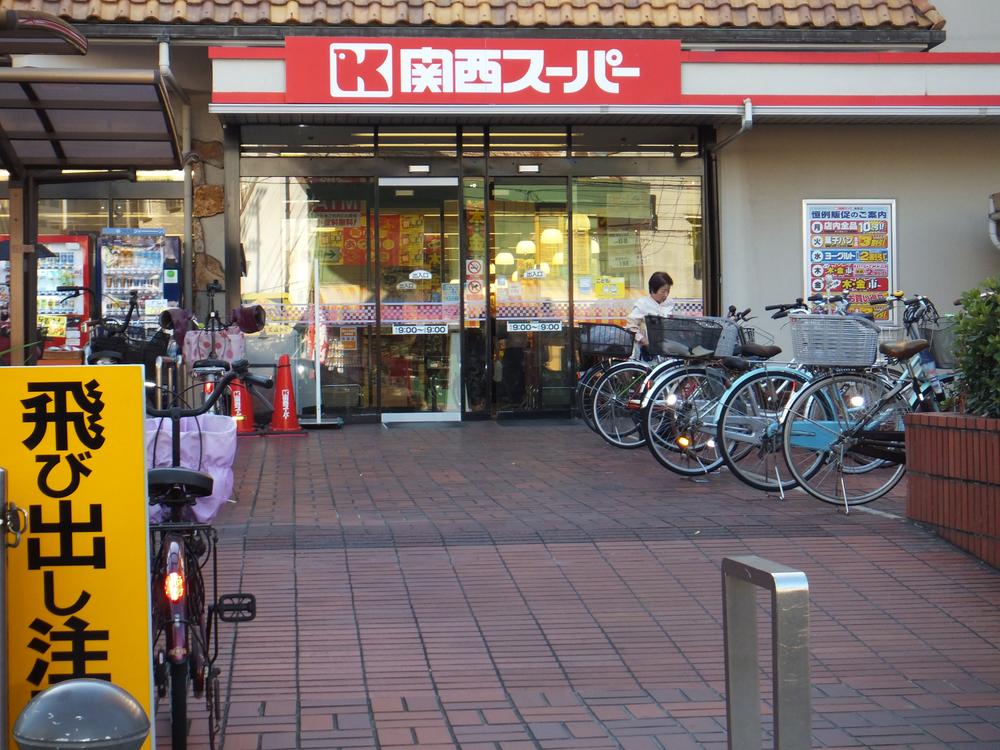 200m to the Kansai Super Fukushima shop
関西スーパー福島店まで200m
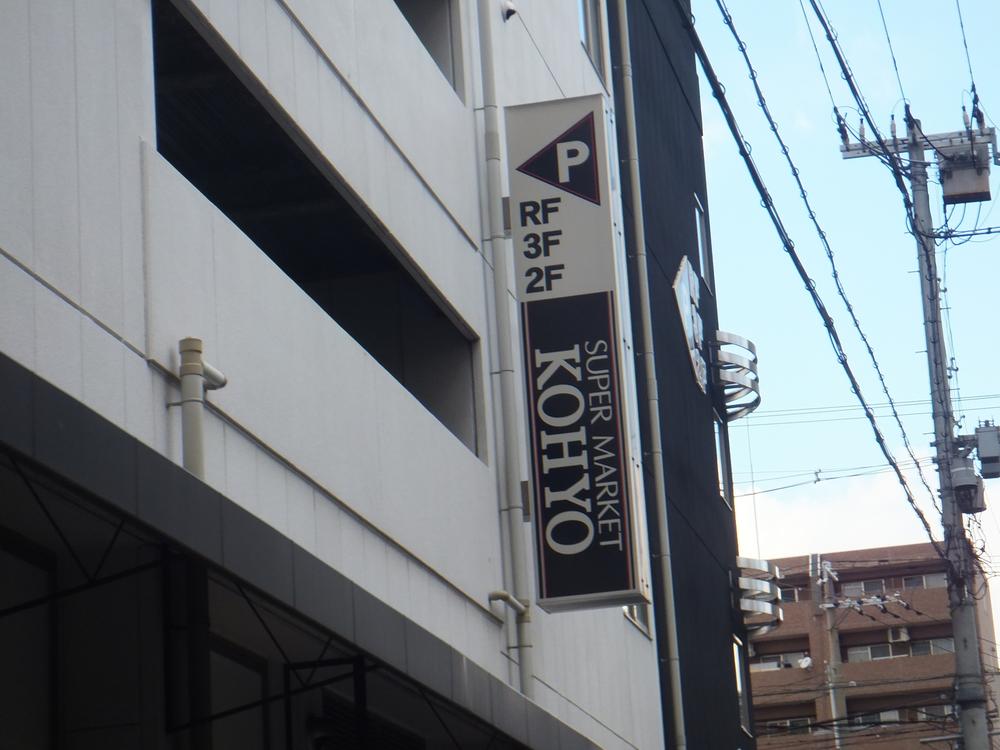 Koyo until Sagisu shop 530m
コーヨー鷺洲店まで530m
Primary school小学校 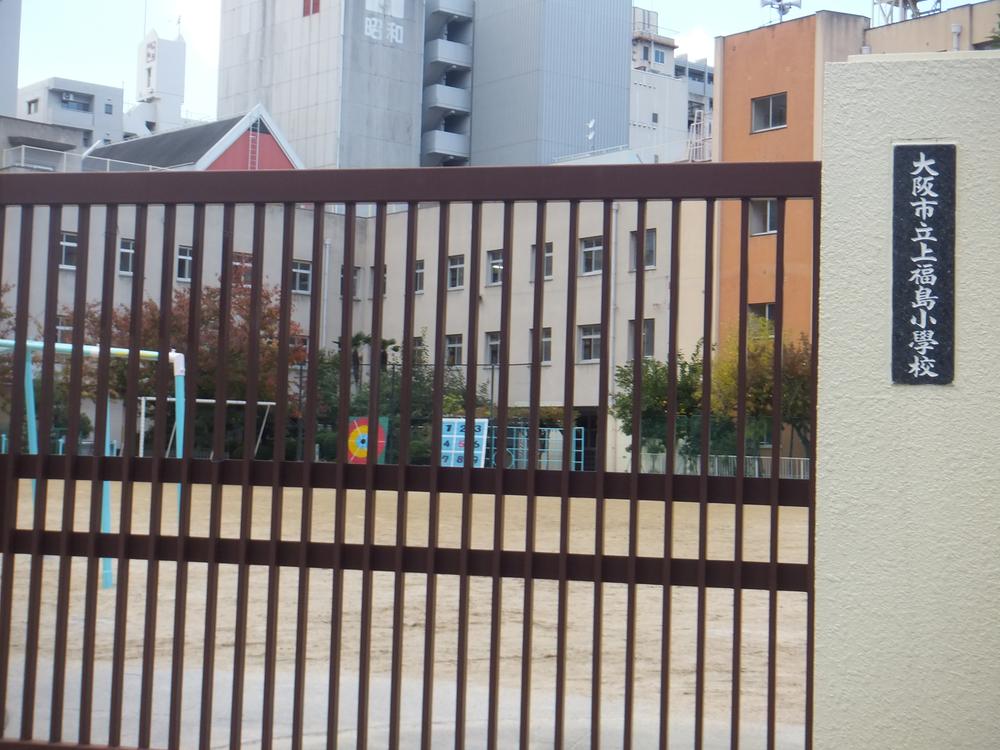 340m to Osaka City on the Fukushima Elementary School
大阪市立上福島小学校まで340m
Park公園 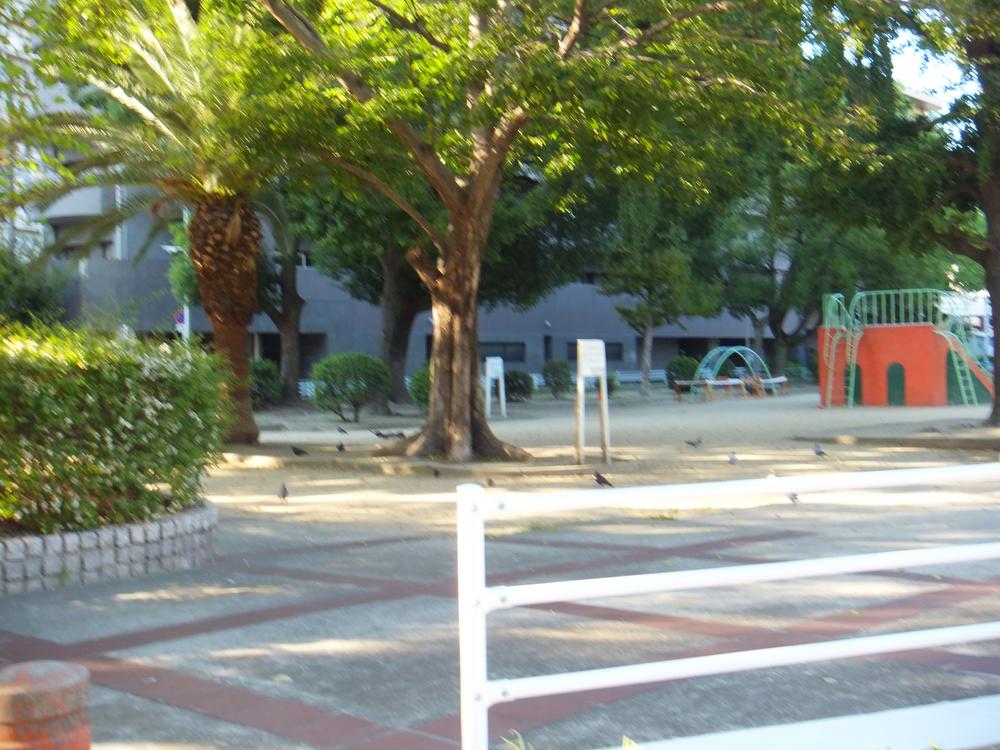 Sagisu Nakakoen up to 400m
鷺洲中公園まで400m
Location
|












