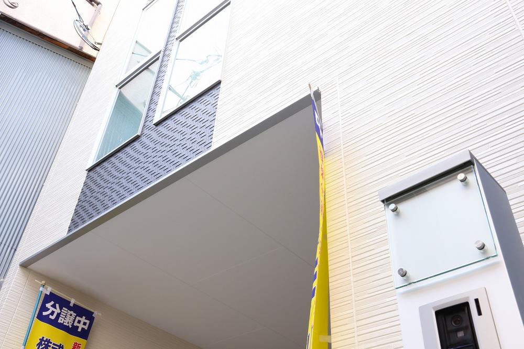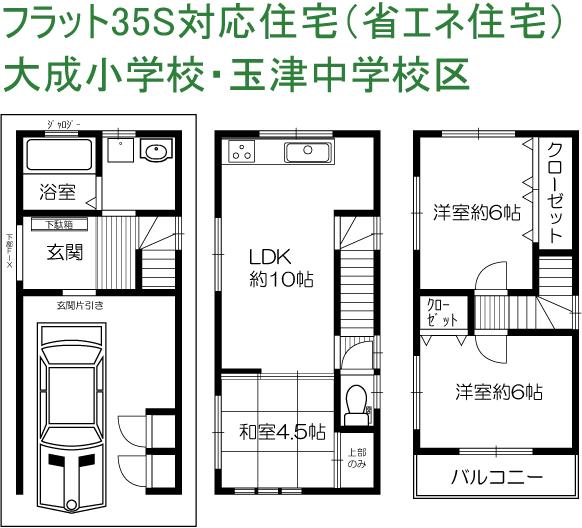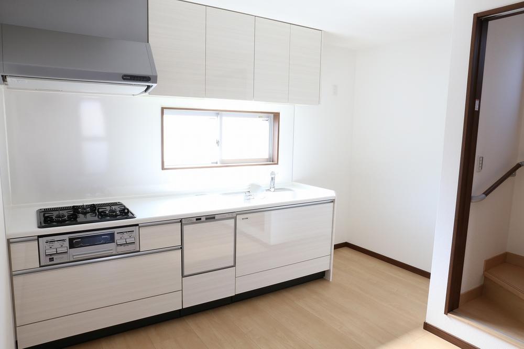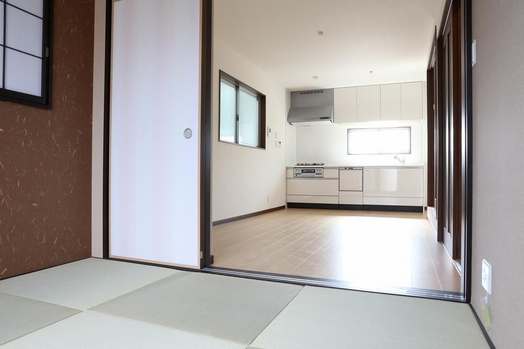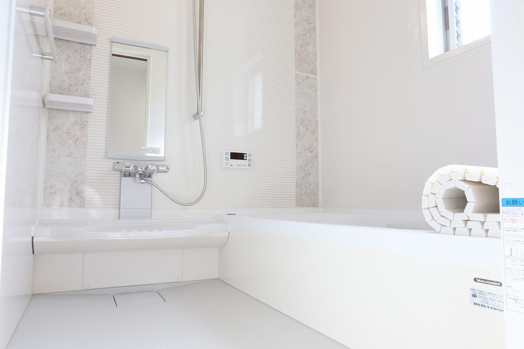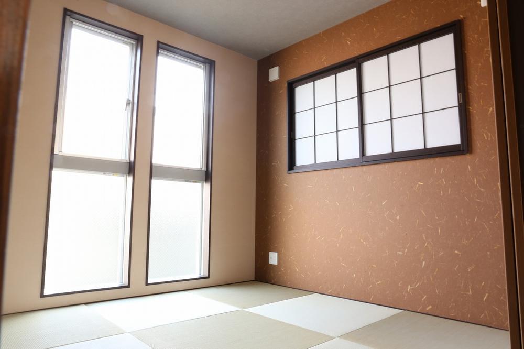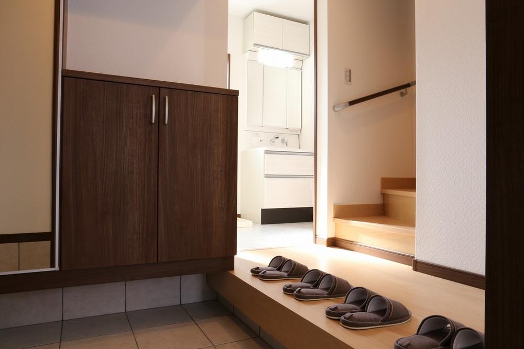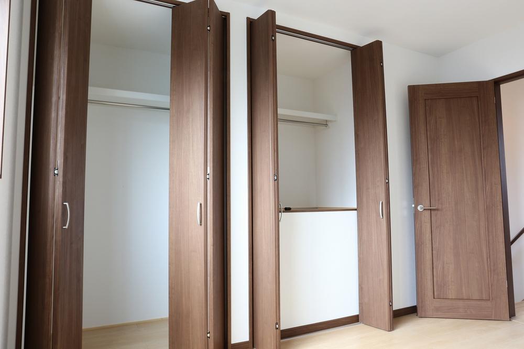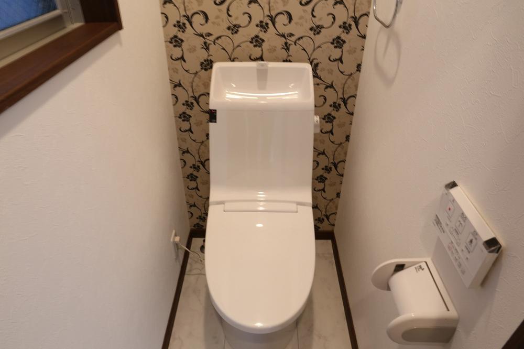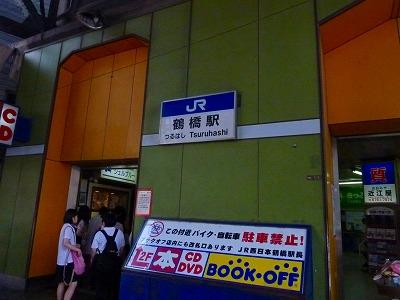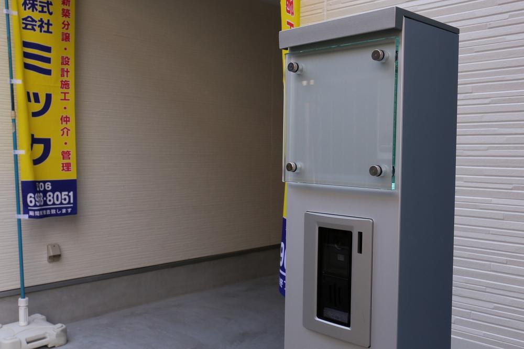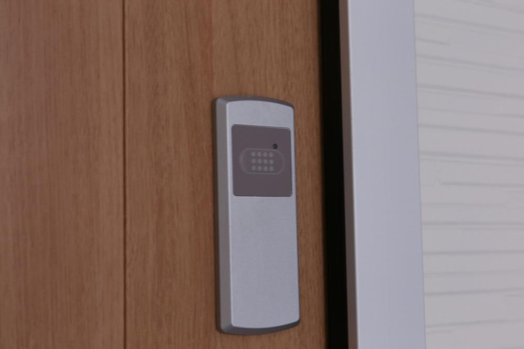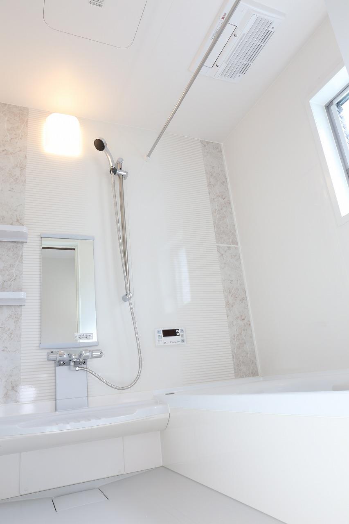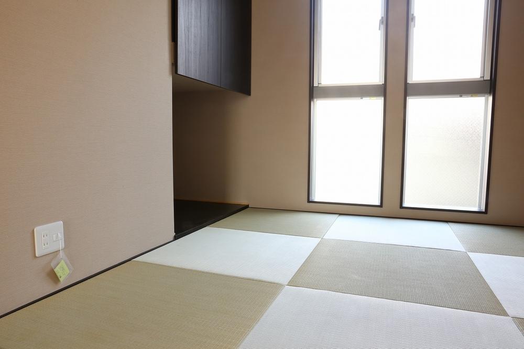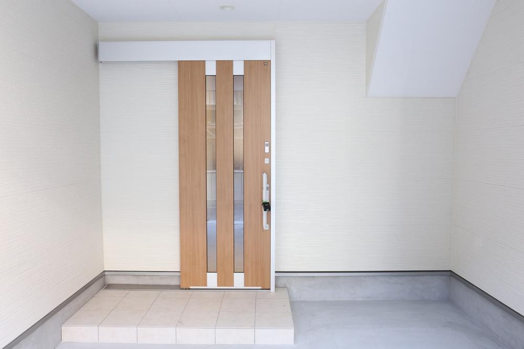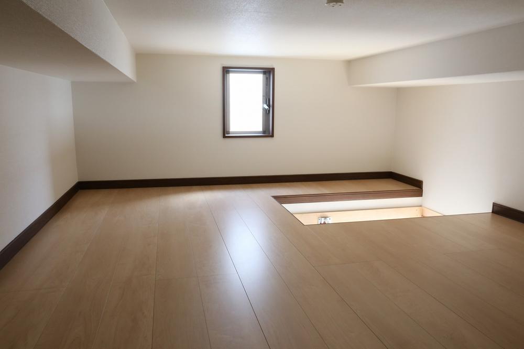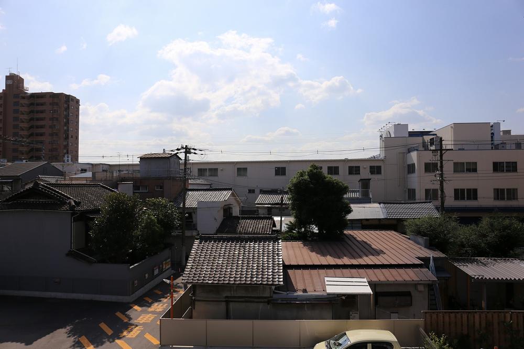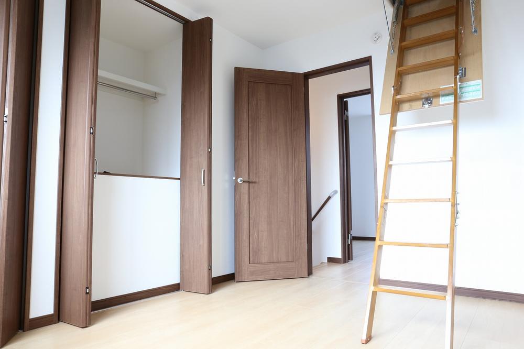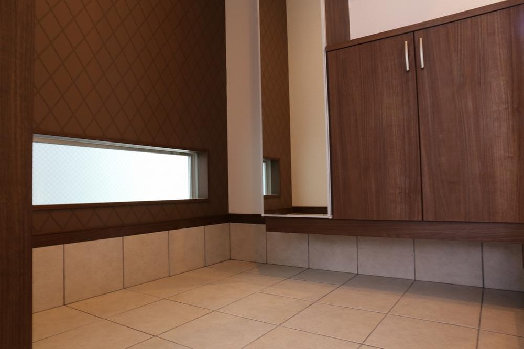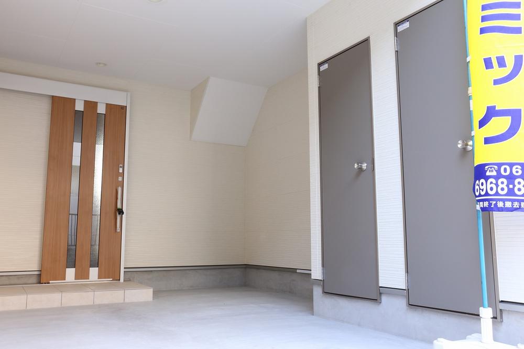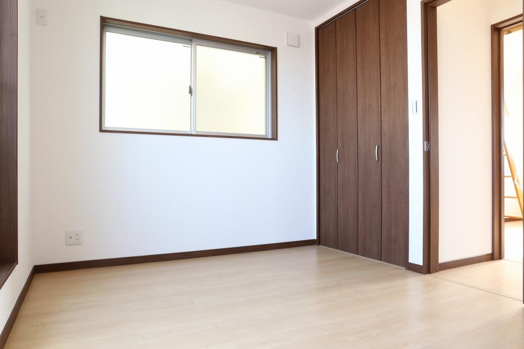|
|
Osaka-shi, Osaka Higashinari-ku
大阪府大阪市東成区
|
|
JR Osaka Loop Line "Tsuruhashi" walk 8 minutes
JR大阪環状線「鶴橋」歩8分
|
|
2WAY access Tsuruhashi Station & imazato station! It also attached firmly garage in a compact design
鶴橋駅&今里駅の2WAYアクセス!コンパクト設計でもしっかりガレージついてます
|
|
● Since there is no building on the south side of the site, You enter all day long bright light. ● entrance auto-lock system! You can only unlock the touch. ● a short walk to the hot water of Tsuruhashi shopping street and extending feather!
●敷地の南側に建物が無いため、一日中明るい光がはいります。●玄関はオートロックシステム!タッチするだけで解錠できます。●鶴橋商店街&延羽の湯まで歩いてすぐ!
|
Features pickup 特徴ピックアップ | | Measures to conserve energy / Corresponding to the flat-35S / Pre-ground survey / Immediate Available / 2 along the line more accessible / System kitchen / Bathroom Dryer / Yang per good / All room storage / A quiet residential area / Japanese-style room / Washbasin with shower / Barrier-free / Bathroom 1 tsubo or more / Double-glazing / Warm water washing toilet seat / The window in the bathroom / TV monitor interphone / Built garage / Dish washing dryer / Three-story or more / City gas / Attic storage / Floor heating 省エネルギー対策 /フラット35Sに対応 /地盤調査済 /即入居可 /2沿線以上利用可 /システムキッチン /浴室乾燥機 /陽当り良好 /全居室収納 /閑静な住宅地 /和室 /シャワー付洗面台 /バリアフリー /浴室1坪以上 /複層ガラス /温水洗浄便座 /浴室に窓 /TVモニタ付インターホン /ビルトガレージ /食器洗乾燥機 /3階建以上 /都市ガス /屋根裏収納 /床暖房 |
Price 価格 | | 23.8 million yen 2380万円 |
Floor plan 間取り | | 3LDK 3LDK |
Units sold 販売戸数 | | 1 units 1戸 |
Total units 総戸数 | | 1 units 1戸 |
Land area 土地面積 | | 40.8 sq m (registration) 40.8m2(登記) |
Building area 建物面積 | | 84.24 sq m (registration) 84.24m2(登記) |
Driveway burden-road 私道負担・道路 | | 9.21 sq m , North 2.7m width (contact the road width 4.4m) 9.21m2、北2.7m幅(接道幅4.4m) |
Completion date 完成時期(築年月) | | October 2013 2013年10月 |
Address 住所 | | Osaka-shi, Osaka Higashinari-ku Tamatsu 3-11-17 大阪府大阪市東成区玉津3-11-17 |
Traffic 交通 | | JR Osaka Loop Line "Tsuruhashi" walk 8 minutes
Subway Sennichimae Line "Imazato" walk 8 minutes
Kintetsu Nara Line "Tsuruhashi" walk 11 minutes JR大阪環状線「鶴橋」歩8分
地下鉄千日前線「今里」歩8分
近鉄奈良線「鶴橋」歩11分
|
Related links 関連リンク | | [Related Sites of this company] 【この会社の関連サイト】 |
Contact お問い合せ先 | | (Ltd.) Mick TEL: 06-6968-8051 "saw SUUMO (Sumo)" and please contact (株)ミックTEL:06-6968-8051「SUUMO(スーモ)を見た」と問い合わせください |
Building coverage, floor area ratio 建ぺい率・容積率 | | 80% ・ 240 percent 80%・240% |
Time residents 入居時期 | | Immediate available 即入居可 |
Land of the right form 土地の権利形態 | | Ownership 所有権 |
Structure and method of construction 構造・工法 | | Wooden three-story 木造3階建 |
Use district 用途地域 | | One dwelling 1種住居 |
Other limitations その他制限事項 | | Quasi-fire zones 準防火地域 |
Overview and notices その他概要・特記事項 | | Facilities: Public Water Supply, This sewage, City gas, Parking: Garage 設備:公営水道、本下水、都市ガス、駐車場:車庫 |
Company profile 会社概要 | | <Mediation> governor of Osaka (6) No. 033951 (Ltd.) Mick Yubinbango536-0013 Osaka Joto-ku Shiginohigashi 3-2-27 <仲介>大阪府知事(6)第033951号(株)ミック〒536-0013 大阪府大阪市城東区鴫野東3-2-27 |


