New Homes » Kansai » Osaka prefecture » Higashinari District
 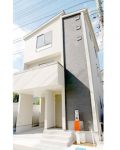
| | Osaka-shi, Osaka Higashinari-ku 大阪府大阪市東成区 |
| Kintetsu Osaka line "Imazato" walk 6 minutes 近鉄大阪線「今里」歩6分 |
| ■ Kintetsu 6-minute walk from Nara line imazato station. ■ Since the free design, Floor change is possible. ■ Since LDK There are 18.2 tatami, It is perfect for family reunion. ■近鉄奈良線今里駅から徒歩6分。■自由設計なので、間取り変更も可能です。■LDKが18.2畳ありますので、家族団らんにはピッタリです。 |
| ◎ floor plan drawings because only a reference, You can freely design. ◎ since since the counter kitchen face is visible over the counter while the household chores in the kitchen, I also enjoy conversation with family. ◎ Washlet, Facilities are are aligned, such as bathroom dryer TV door phone. ◎ Since the south-facing a, ventilation, Lighting is good. Come once, Please consider. Please feel free to tell us more information. The Company, Because there is in charge who are familiar with the mortgage we look forward also consultation of the loan. Although funds for the purchase of housing is essential, As you can self-fund is to buy my home be zero at zero one, We will work hard support.. ◎間取り図面はあくまで参考なので、自由設計できます。◎カウンターキッチンなのでキッチンで家事をしながらカウンター越しに顔が見えるので、家族との会話も楽しめますね。◎温水洗浄便座、浴室乾燥機TVドアフォンなどの設備が揃っております。◎南向きなので、通風、採光良好です。是非一度、ご検討ください。詳細はお気軽にお申し付けください。当社には、住宅ローンに精通した担当がいますのでローンのご相談も賜ります。住宅の購入には資金は不可欠ですが、ゼロワンでは自己資金がゼロでもマイホームを購入していただけるよう、一生懸命サポートいたします.。 |
Features pickup 特徴ピックアップ | | Super close / Bathroom Dryer / Face-to-face kitchen / 2-story / Warm water washing toilet seat / City gas スーパーが近い /浴室乾燥機 /対面式キッチン /2階建 /温水洗浄便座 /都市ガス | Price 価格 | | 29,800,000 yen 2980万円 | Floor plan 間取り | | 4LDK 4LDK | Units sold 販売戸数 | | 1 units 1戸 | Total units 総戸数 | | 1 units 1戸 | Land area 土地面積 | | 89.1 sq m (26.95 tsubo) (Registration) 89.1m2(26.95坪)(登記) | Building area 建物面積 | | 88.2 sq m (26.68 tsubo) (Registration) 88.2m2(26.68坪)(登記) | Driveway burden-road 私道負担・道路 | | Nothing, South 4m width (contact the road width 5m) 無、南4m幅(接道幅5m) | Completion date 完成時期(築年月) | | January 2014 2014年1月 | Address 住所 | | Osaka-shi, Osaka Higashinari-ku Oimazatominami 5 大阪府大阪市東成区大今里南5 | Traffic 交通 | | Kintetsu Osaka line "Imazato" walk 6 minutes 近鉄大阪線「今里」歩6分
| Person in charge 担当者より | | The person in charge Masaya Yoshikawa 担当者吉川雅也 | Contact お問い合せ先 | | TEL: 0800-805-5693 [Toll free] mobile phone ・ Also available from PHS
Caller ID is not notified
Please contact the "saw SUUMO (Sumo)"
If it does not lead, If the real estate company TEL:0800-805-5693【通話料無料】携帯電話・PHSからもご利用いただけます
発信者番号は通知されません
「SUUMO(スーモ)を見た」と問い合わせください
つながらない方、不動産会社の方は
| Building coverage, floor area ratio 建ぺい率・容積率 | | 80% ・ 300% 80%・300% | Time residents 入居時期 | | 6 months after the contract 契約後6ヶ月 | Land of the right form 土地の権利形態 | | Ownership 所有権 | Structure and method of construction 構造・工法 | | Wooden 2-story 木造2階建 | Use district 用途地域 | | Semi-industrial 準工業 | Overview and notices その他概要・特記事項 | | Contact Person: Masaya Yoshikawa, Facilities: Public Water Supply, This sewage, City gas, Building confirmation number: -, Parking: No 担当者:吉川雅也、設備:公営水道、本下水、都市ガス、建築確認番号:-、駐車場:無 | Company profile 会社概要 | | <Mediation> governor of Osaka Prefecture (1) No. 054688 (Ltd.) zero one Yubinbango534-0027 Osaka Miyakojima-ku, Nakano-cho 5-13-4 <仲介>大阪府知事(1)第054688号(株)ゼロワン〒534-0027 大阪府大阪市都島区中野町5-13-4 |
Floor plan間取り図 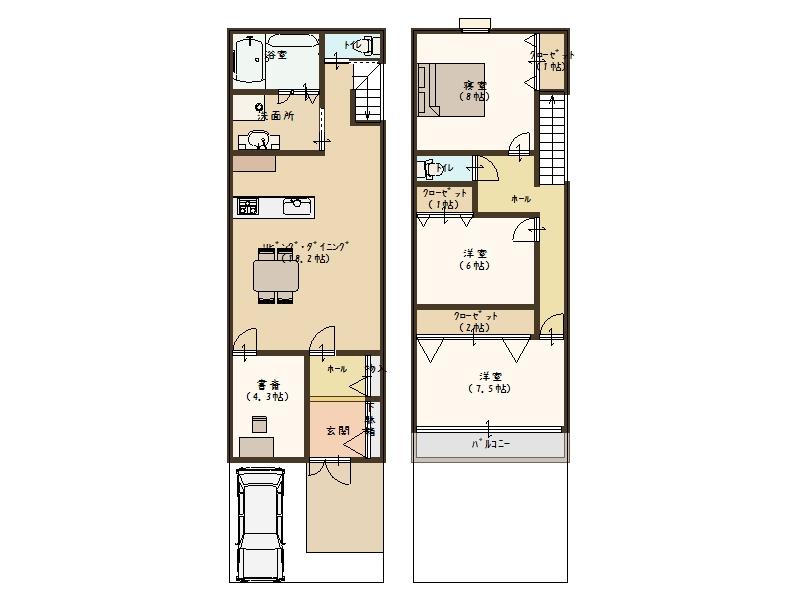 29,800,000 yen, 4LDK, Land area 89.1 sq m , Building area 88.2 sq m
2980万円、4LDK、土地面積89.1m2、建物面積88.2m2
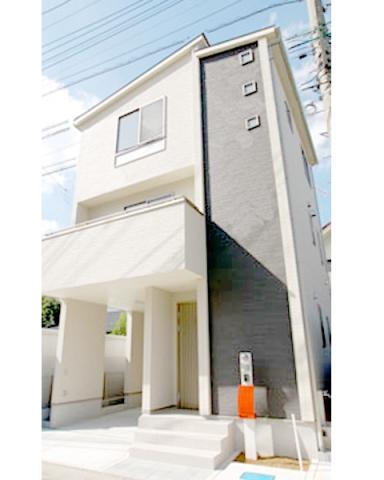 Toilet
トイレ
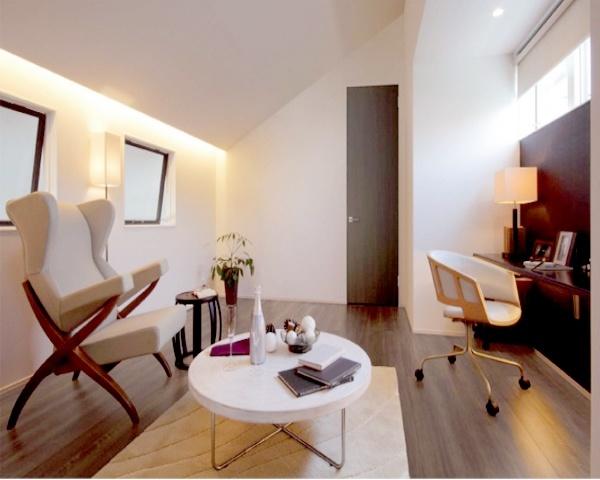 Same specifications photo (bathroom)
同仕様写真(浴室)
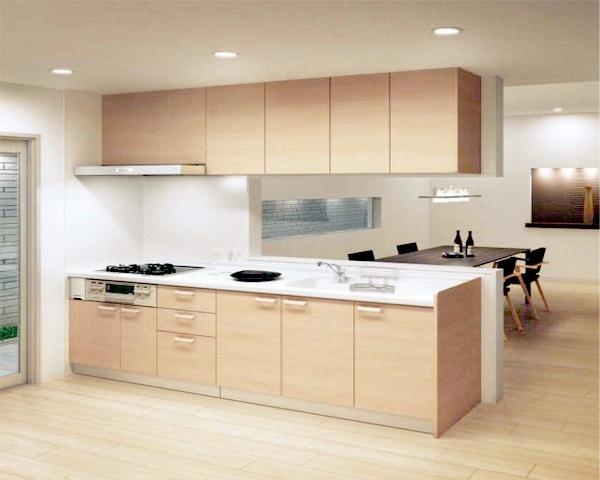 Wash basin, toilet
洗面台・洗面所
Hospital病院 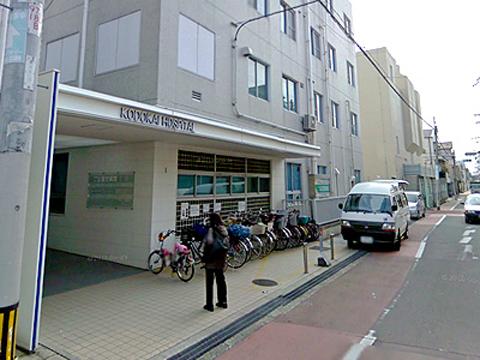 299m to public road meeting hospital
公道会病院まで299m
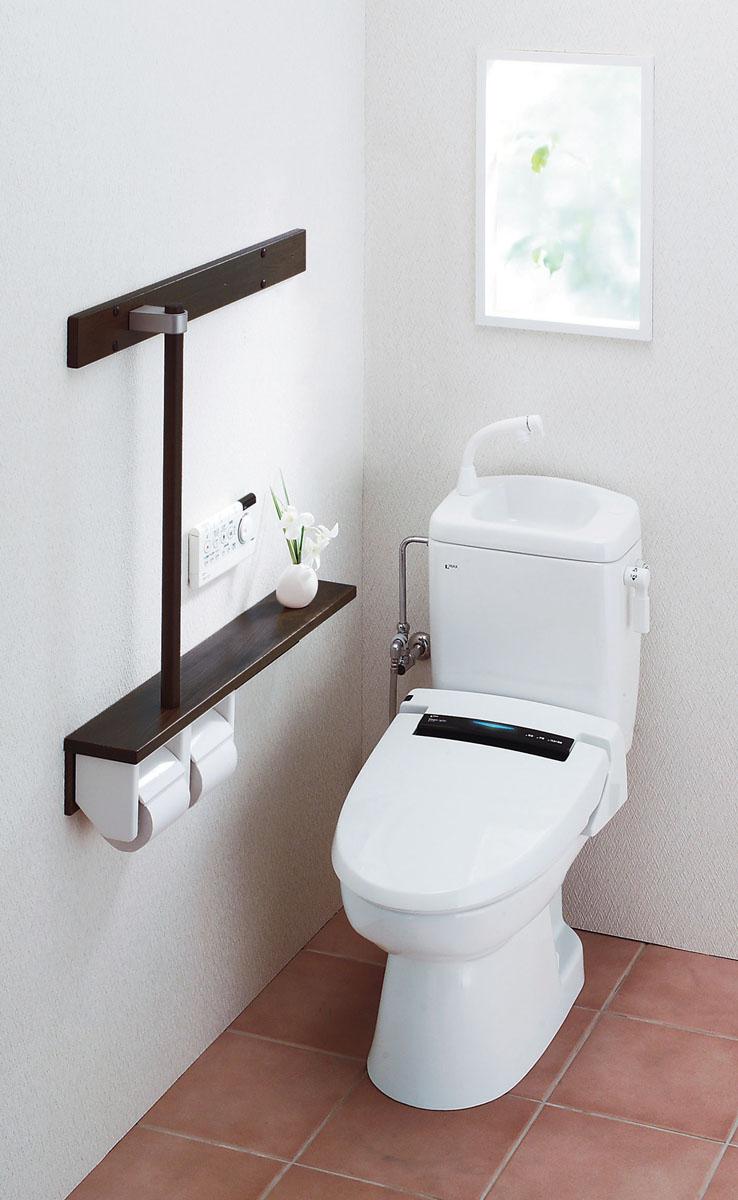 Other
その他
Post office郵便局 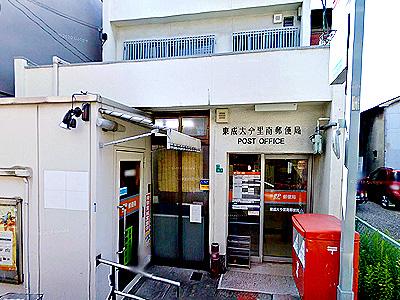 Higashinari Oimazatominami 339m to the post office
東成大今里南郵便局まで339m
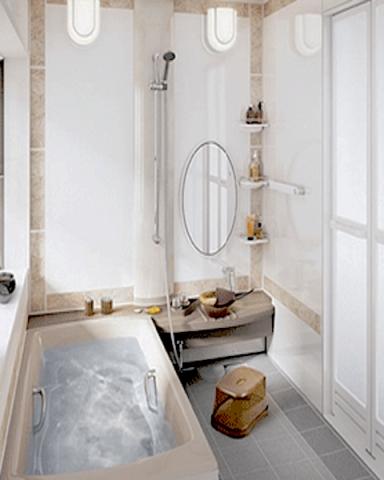 Other
その他
Convenience storeコンビニ 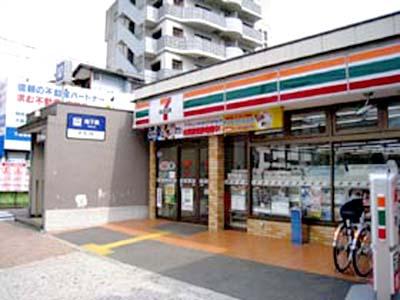 Seven-Eleven 518m to Osaka Shinfukae Ekiminami shop
セブンイレブン 大阪新深江駅南店まで518m
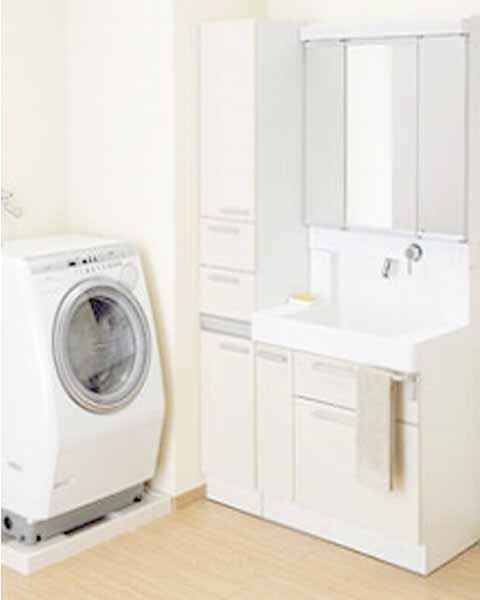 Other
その他
Hospital病院 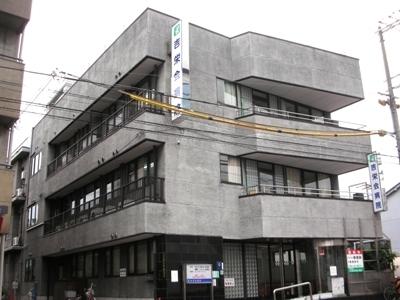 Yoshie Board 491m to the hospital
吉栄会病院まで491m
Convenience storeコンビニ 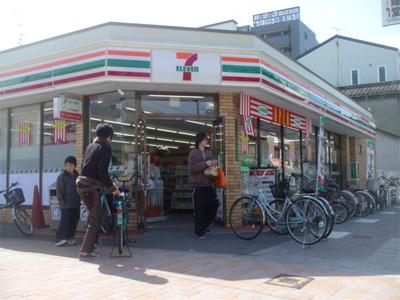 537m to Seven-Eleven Osaka alley 2-chome
セブンイレブン 大阪小路2丁目店まで537m
Kindergarten ・ Nursery幼稚園・保育園 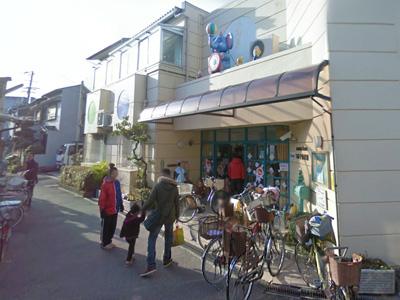 Building blocks to nursery school 498m
つみき保育園まで498m
Primary school小学校 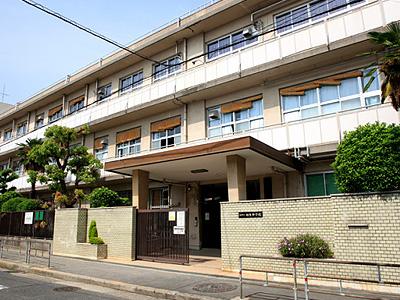 Katae until elementary school 791m
片江小学校まで791m
Junior high school中学校 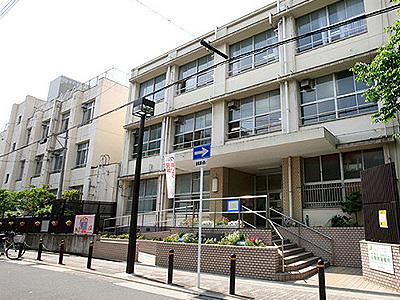 Aioi 910m until junior high school
相生中学校まで910m
Supermarketスーパー 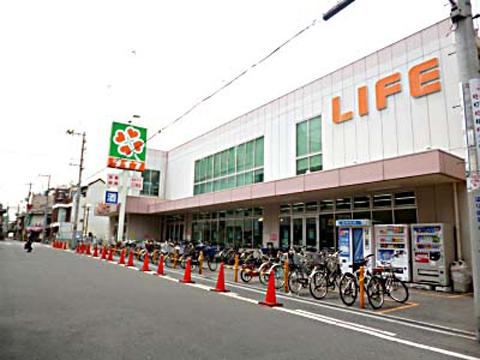 Until Life Shinfukae shop 526m
ライフ 新深江店まで526m
Location
|

















