New Homes » Kansai » Osaka prefecture » Higashinari District
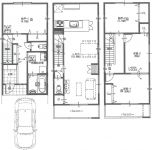 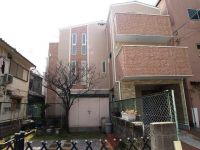
| | Osaka-shi, Osaka Higashinari-ku 大阪府大阪市東成区 |
| Subway Chuo Line "Fukaebashi" walk 4 minutes 地下鉄中央線「深江橋」歩4分 |
| <Purosupi Rithy Hiranohon-cho> ◆ Station near good location Property ◆ ◇ is convenience preeminent! ◇ ◆ Freedom can be designed! There is a rich design example ◆ ◇ <プロスピリティー平野本町>◆駅近好立地物件◆◇利便性バツグンです!◇◆自由設計可能!豊富なデザイン例がございます◆◇ |
| [Well-designed "Purosupi Rithy" series] This series, which means "prosperity" is, It has been well received at the height of design. Shi ask your desired, We will design the perfect space for your lifestyle. 【デザイン性の高い「プロスピリティー」シリーズ】 「繁栄」を意味する当シリーズは、デザイン性の高さでご好評いただいております。 ご希望をお伺いし、お客様のライフスタイルにぴったりの空間をデザインいたします。 |
Features pickup 特徴ピックアップ | | LDK18 tatami mats or more / Super close / It is close to the city / System kitchen / Yang per good / All room storage / Flat to the station / A quiet residential area / Or more before road 6m / Bathroom 1 tsubo or more / Ventilation good / All living room flooring / City gas LDK18畳以上 /スーパーが近い /市街地が近い /システムキッチン /陽当り良好 /全居室収納 /駅まで平坦 /閑静な住宅地 /前道6m以上 /浴室1坪以上 /通風良好 /全居室フローリング /都市ガス | Price 価格 | | 31,800,000 yen 3180万円 | Floor plan 間取り | | 4LDK 4LDK | Units sold 販売戸数 | | 1 units 1戸 | Total units 総戸数 | | 1 units 1戸 | Land area 土地面積 | | 68.93 sq m 68.93m2 | Building area 建物面積 | | 100 sq m 100m2 | Driveway burden-road 私道負担・道路 | | Nothing, South 8m width 無、南8m幅 | Completion date 完成時期(築年月) | | Three months after the contract 契約後3ヶ月 | Address 住所 | | Osaka-shi, Osaka Higashinari-ku Fukaekita 1 大阪府大阪市東成区深江北1 | Traffic 交通 | | Subway Chuo Line "Fukaebashi" walk 4 minutes 地下鉄中央線「深江橋」歩4分
| Related links 関連リンク | | [Related Sites of this company] 【この会社の関連サイト】 | Contact お問い合せ先 | | TEL: 0800-601-0361 [Toll free] mobile phone ・ Also available from PHS
Caller ID is not notified
Please contact the "saw SUUMO (Sumo)"
If it does not lead, If the real estate company TEL:0800-601-0361【通話料無料】携帯電話・PHSからもご利用いただけます
発信者番号は通知されません
「SUUMO(スーモ)を見た」と問い合わせください
つながらない方、不動産会社の方は
| Building coverage, floor area ratio 建ぺい率・容積率 | | 80% ・ 200% 80%・200% | Time residents 入居時期 | | Three months after the contract 契約後3ヶ月 | Land of the right form 土地の権利形態 | | Ownership 所有権 | Structure and method of construction 構造・工法 | | Wooden three-story 木造3階建 | Use district 用途地域 | | Semi-industrial 準工業 | Other limitations その他制限事項 | | Quasi-fire zones 準防火地域 | Overview and notices その他概要・特記事項 | | Facilities: Public Water Supply, This sewage, City gas, Building confirmation number: H250927kita, Parking: car space 設備:公営水道、本下水、都市ガス、建築確認番号:H250927kita、駐車場:カースペース | Company profile 会社概要 | | <Mediation> governor of Osaka (2) Article 051 252 issue (Ltd.) House producer dwelling Yubinbango544-0015 Osaka-shi, Osaka Ikuno-ku, Tatsumiminami 4-5-12 HP headquarters building <仲介>大阪府知事(2)第051252号(株)ハウスプロデューサー住まい〒544-0015 大阪府大阪市生野区巽南4-5-12 HP本社ビル |
Floor plan間取り図 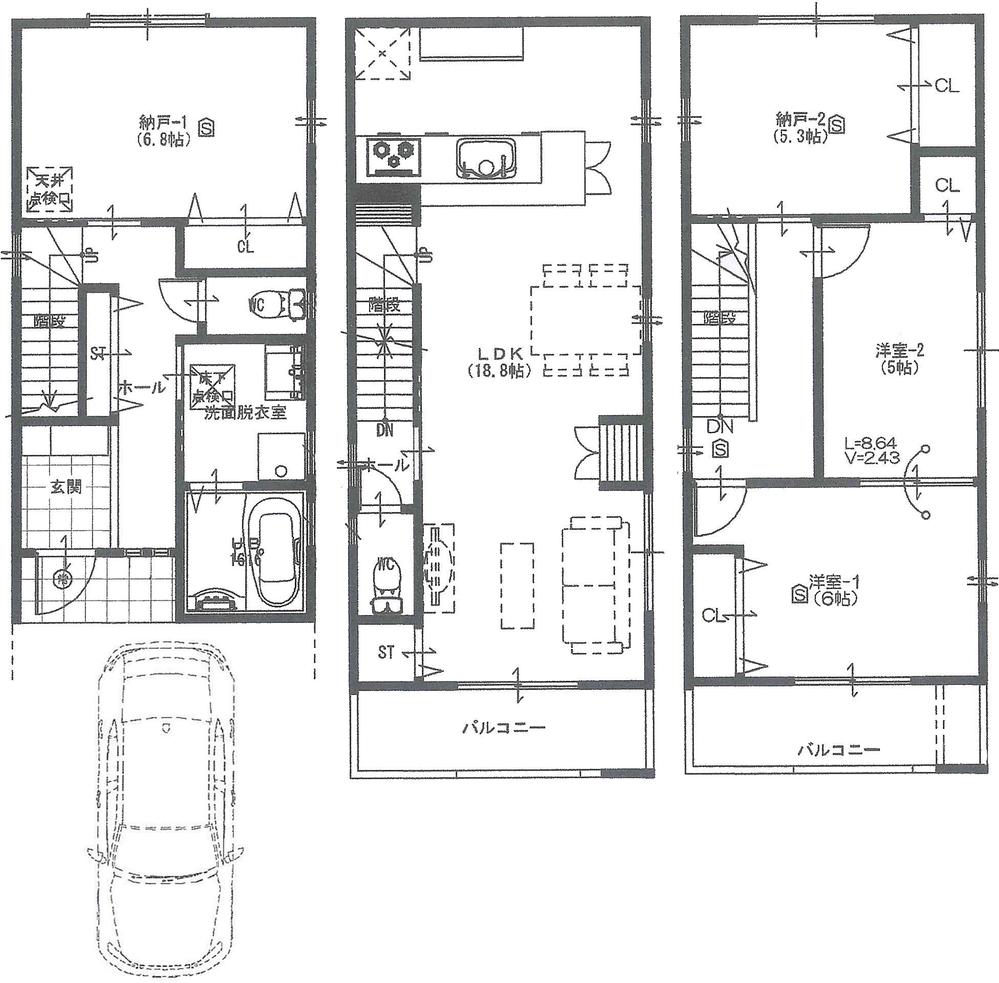 31,800,000 yen, 4LDK, Land area 68.93 sq m , Building area 100 sq m floor plan
3180万円、4LDK、土地面積68.93m2、建物面積100m2 間取り
Local photos, including front road前面道路含む現地写真 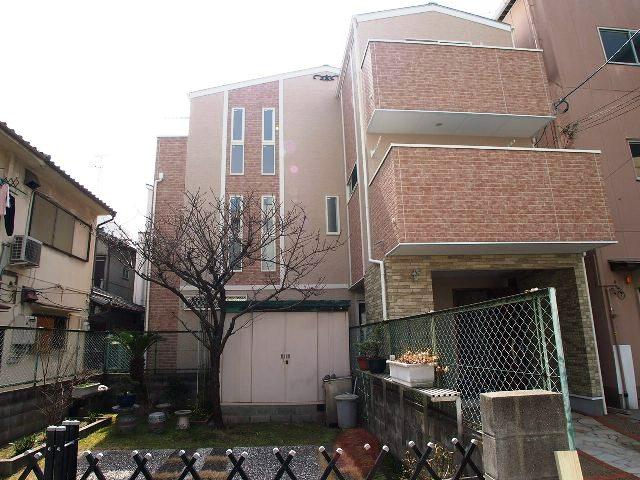 Image Photos
イメージ写真
Same specifications photo (kitchen)同仕様写真(キッチン) 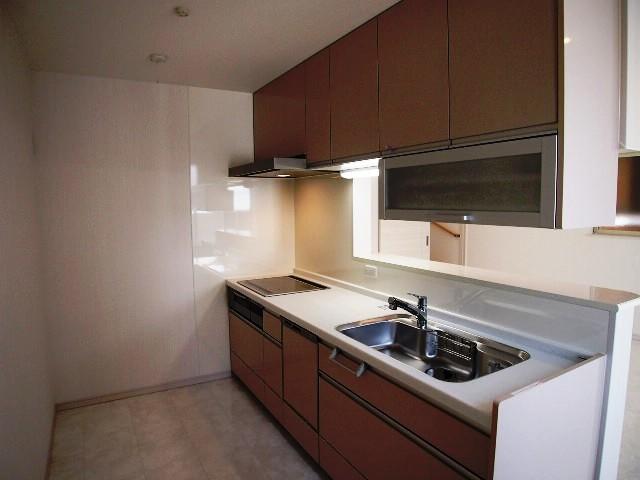 Image Photos
イメージ写真
Same specifications photos (living)同仕様写真(リビング) 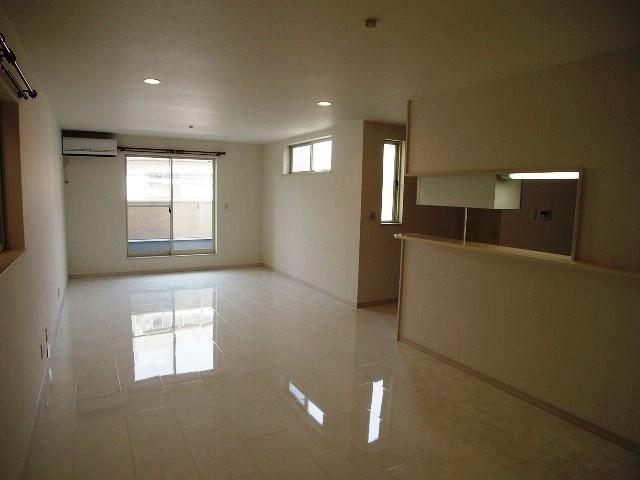 Image Photos
イメージ写真
Same specifications photo (bathroom)同仕様写真(浴室) 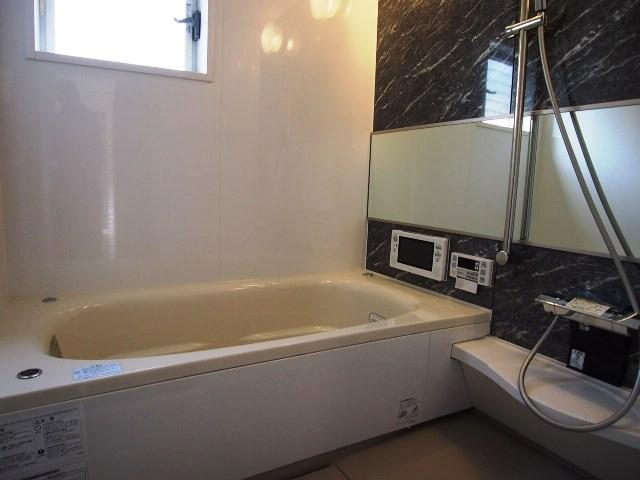 Image Photos
イメージ写真
Non-living roomリビング以外の居室 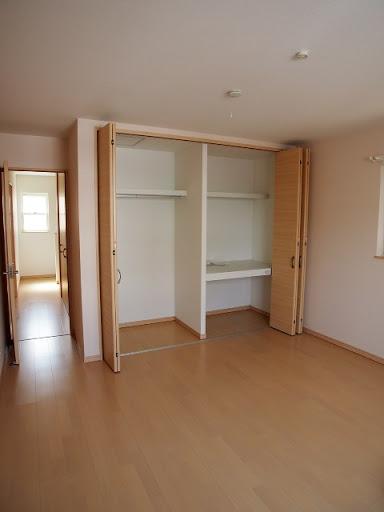 Image Photos
イメージ写真
Entrance玄関 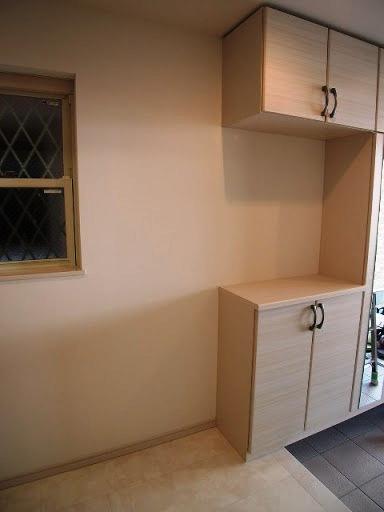 Image Photos
イメージ写真
Supermarketスーパー 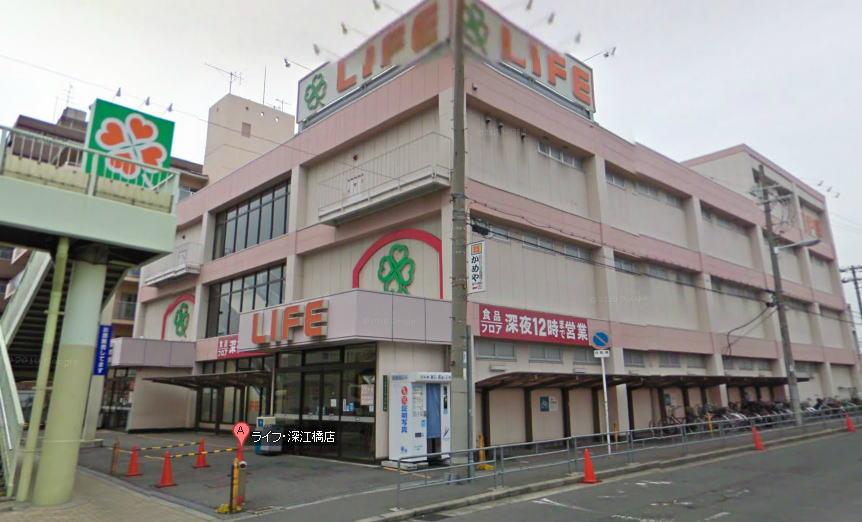 Until Life Fukaebashi shop 822m
ライフ深江橋店まで822m
Same specifications photos (living)同仕様写真(リビング) 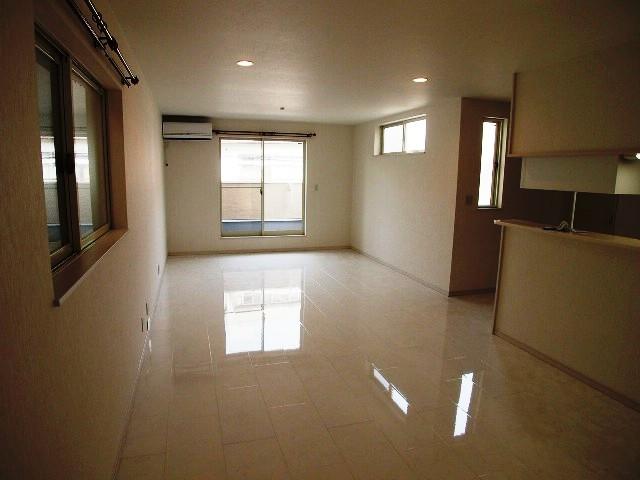 Image Photos
イメージ写真
Non-living roomリビング以外の居室 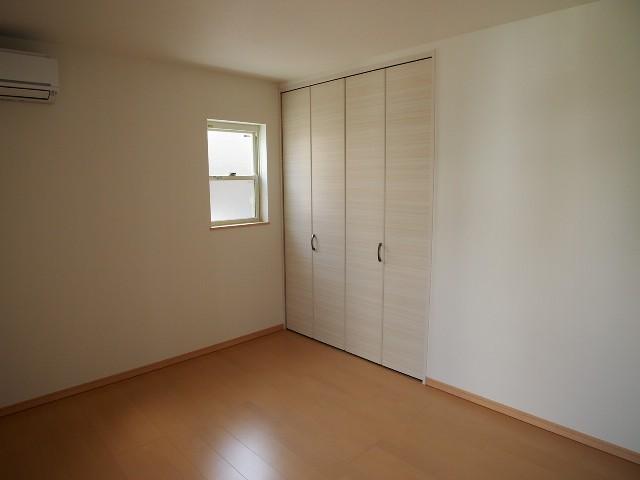 Image Photos
イメージ写真
Convenience storeコンビニ 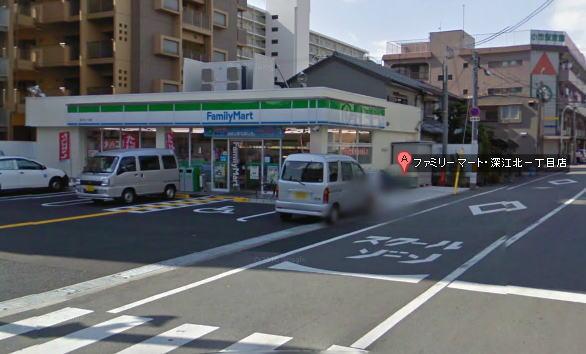 FamilyMart Fukaekita 197m up to one-chome
ファミリーマート深江北一丁目店まで197m
Same specifications photos (living)同仕様写真(リビング) 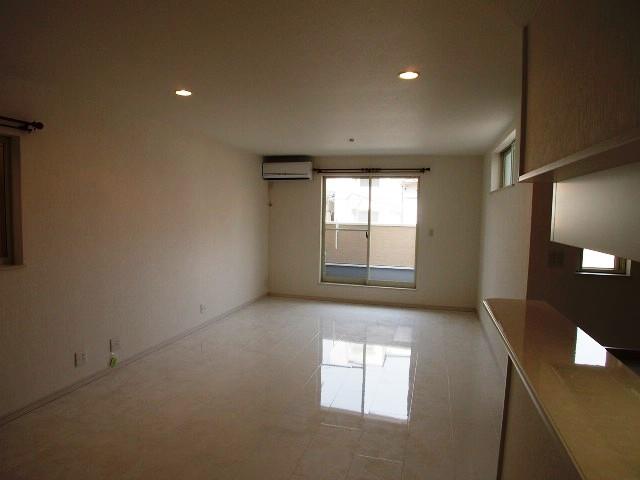 Image Photos
イメージ写真
Non-living roomリビング以外の居室 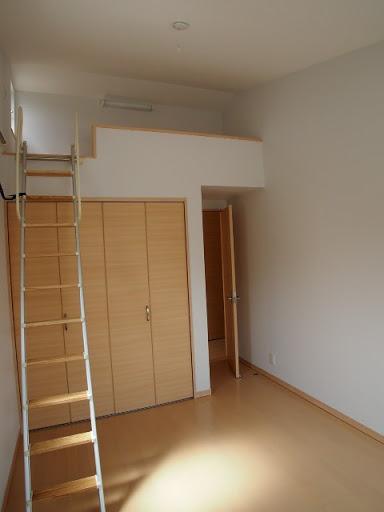 Image Photos
イメージ写真
Drug storeドラッグストア 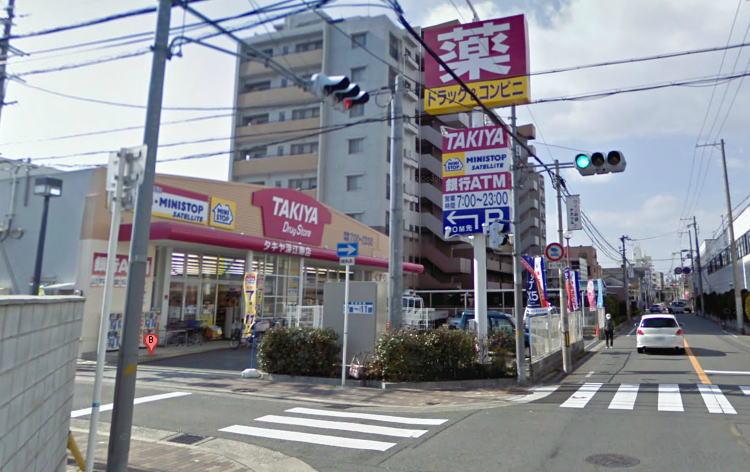 TAKIYA until Fukaeminami shop 506m
TAKIYA深江南店 まで506m
Non-living roomリビング以外の居室 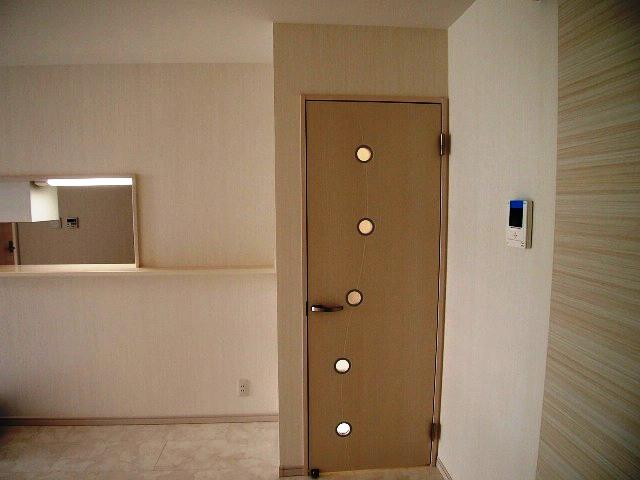 Image Photos
イメージ写真
Junior high school中学校 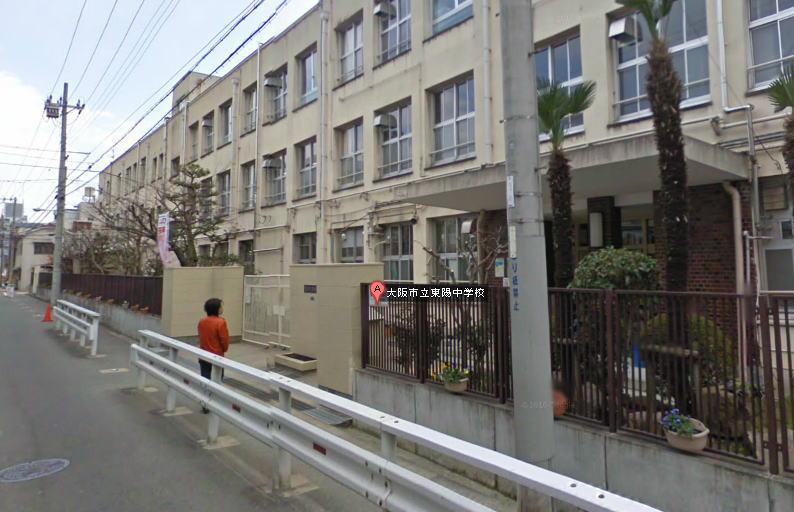 465m to Osaka Municipal Toyo Junior High School
大阪市立東陽中学校まで465m
Non-living roomリビング以外の居室 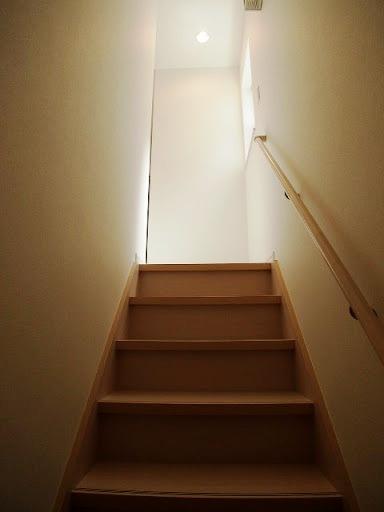 Image Photos
イメージ写真
Primary school小学校 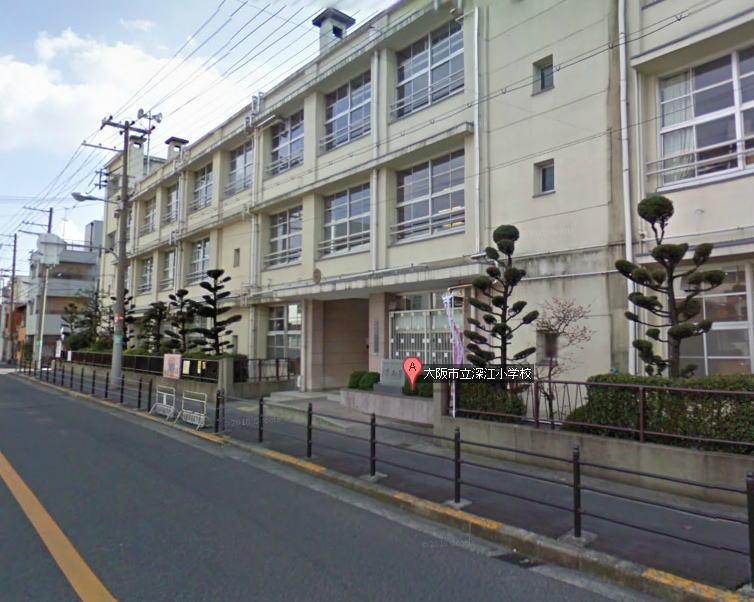 714m to Osaka Municipal Fukae Elementary School
大阪市立深江小学校まで714m
Non-living roomリビング以外の居室 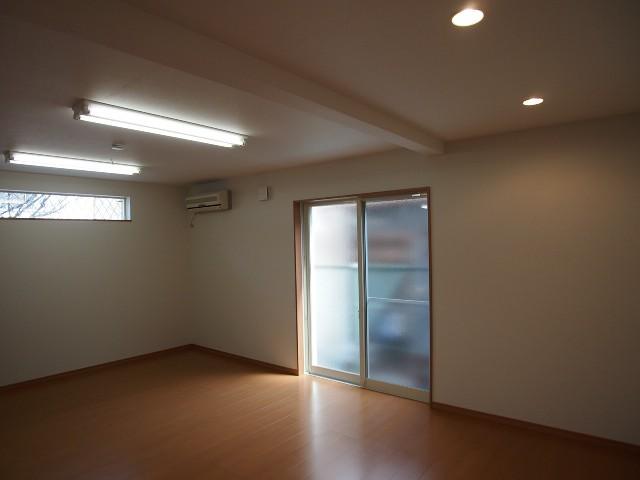 Image Photos
イメージ写真
Kindergarten ・ Nursery幼稚園・保育園 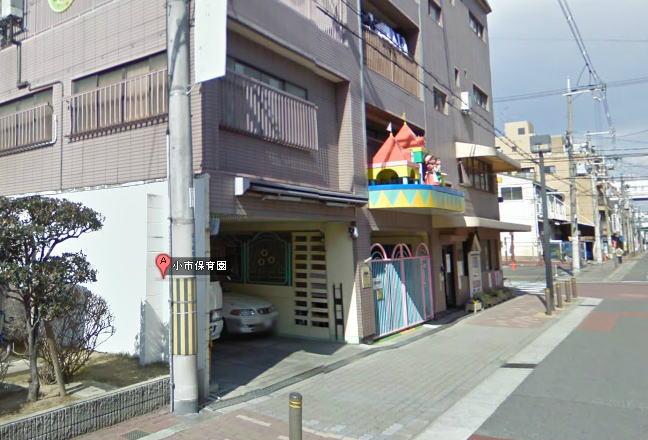 Koichi 183m to nursery school
小市保育園まで183m
Non-living roomリビング以外の居室 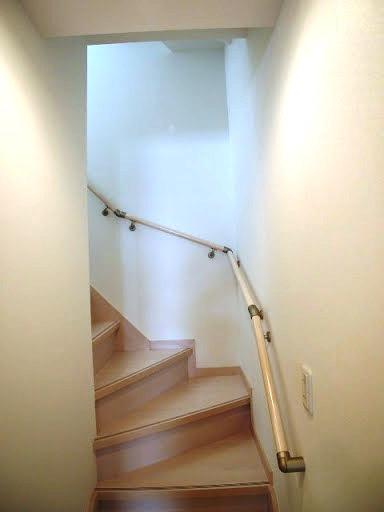 Image Photos
イメージ写真
Location
|






















