New Homes » Kansai » Osaka prefecture » Higashinari District
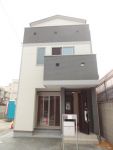 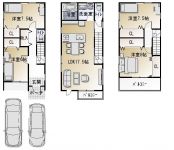
| | Osaka-shi, Osaka Higashinari-ku 大阪府大阪市東成区 |
| Subway Chuo Line "Fukaebashi" walk 11 minutes 地下鉄中央線「深江橋」歩11分 |
| ■ Model house imposing complete ■ Two-story ・ 3-story free plan corresponding ■ Two parking Allowed! ■モデルハウス堂々完成 ■2階建て・3階建てフリープラン対応 ■2台駐車可! |
Features pickup 特徴ピックアップ | | Parking two Allowed / Immediate Available / 2 along the line more accessible / Super close / System kitchen / Bathroom Dryer / A quiet residential area / LDK15 tatami mats or more / Around traffic fewer / Mist sauna / Washbasin with shower / Face-to-face kitchen / Toilet 2 places / Bathroom 1 tsubo or more / 2 or more sides balcony / Warm water washing toilet seat / The window in the bathroom / All living room flooring / Dish washing dryer / Three-story or more / City gas / All rooms are two-sided lighting 駐車2台可 /即入居可 /2沿線以上利用可 /スーパーが近い /システムキッチン /浴室乾燥機 /閑静な住宅地 /LDK15畳以上 /周辺交通量少なめ /ミストサウナ /シャワー付洗面台 /対面式キッチン /トイレ2ヶ所 /浴室1坪以上 /2面以上バルコニー /温水洗浄便座 /浴室に窓 /全居室フローリング /食器洗乾燥機 /3階建以上 /都市ガス /全室2面採光 | Event information イベント情報 | | Open House (Please visitors to direct local) schedule / Every Saturday and Sunday time / 10:00 ~ 18:00 オープンハウス(直接現地へご来場ください)日程/毎週土日時間/10:00 ~ 18:00 | Price 価格 | | 37,800,000 yen 3780万円 | Floor plan 間取り | | 4LDK 4LDK | Units sold 販売戸数 | | 1 units 1戸 | Total units 総戸数 | | 4 units 4戸 | Land area 土地面積 | | 84 sq m (registration) 84m2(登記) | Building area 建物面積 | | 115.51 sq m (registration) 115.51m2(登記) | Driveway burden-road 私道負担・道路 | | Nothing, West 4m width 無、西4m幅 | Completion date 完成時期(築年月) | | April 2013 2013年4月 | Address 住所 | | Osaka-shi, Osaka Higashinari-ku Higashiimazato 3 大阪府大阪市東成区東今里3 | Traffic 交通 | | Subway Chuo Line "Fukaebashi" walk 11 minutes
Metro center line "Green Bridge" walk 12 minutes 地下鉄中央線「深江橋」歩11分
地下鉄中央線「緑橋」歩12分
| Person in charge 担当者より | | [Regarding this property.] Two parking-friendly car Asahi Kasei power board use Urethane foam spray insulation 【この物件について】車2台駐車可 旭化成パワーボード使用 発泡ウレタン吹付け断熱 | Contact お問い合せ先 | | Ltd. Ideal Home TEL: 0800-602-6394 [Toll free] mobile phone ・ Also available from PHS
Caller ID is not notified
Please contact the "saw SUUMO (Sumo)"
If it does not lead, If the real estate company (株)アイディールホームTEL:0800-602-6394【通話料無料】携帯電話・PHSからもご利用いただけます
発信者番号は通知されません
「SUUMO(スーモ)を見た」と問い合わせください
つながらない方、不動産会社の方は
| Building coverage, floor area ratio 建ぺい率・容積率 | | 80% ・ 200% 80%・200% | Time residents 入居時期 | | Immediate available 即入居可 | Land of the right form 土地の権利形態 | | Ownership 所有権 | Structure and method of construction 構造・工法 | | Wooden three-story (framing method) 木造3階建(軸組工法) | Use district 用途地域 | | Semi-industrial 準工業 | Overview and notices その他概要・特記事項 | | Facilities: Public Water Supply, This sewage, City gas, Parking: car space 設備:公営水道、本下水、都市ガス、駐車場:カースペース | Company profile 会社概要 | | <Mediation> governor of Osaka Prefecture (1) No. 056435 (Ltd.) Ideal Home Yubinbango530-0033 Osaka-shi, Osaka, Kita-ku, Ikeda-cho, 1-55 <仲介>大阪府知事(1)第056435号(株)アイディールホーム〒530-0033 大阪府大阪市北区池田町1-55 |
Local appearance photo現地外観写真 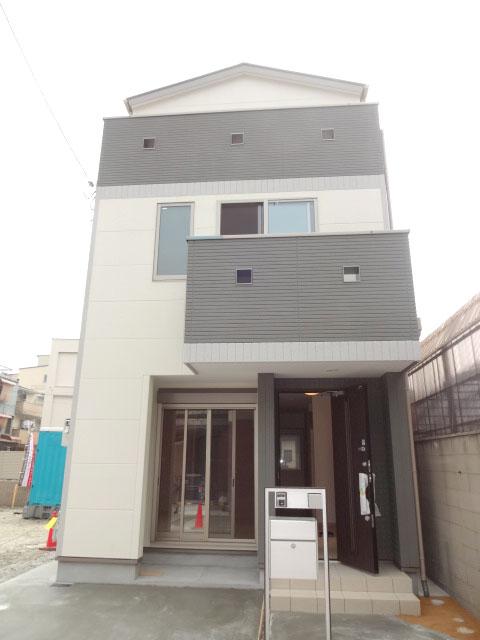 Local (10 May 2013) Shooting
現地(2013年10月)撮影
Floor plan間取り図 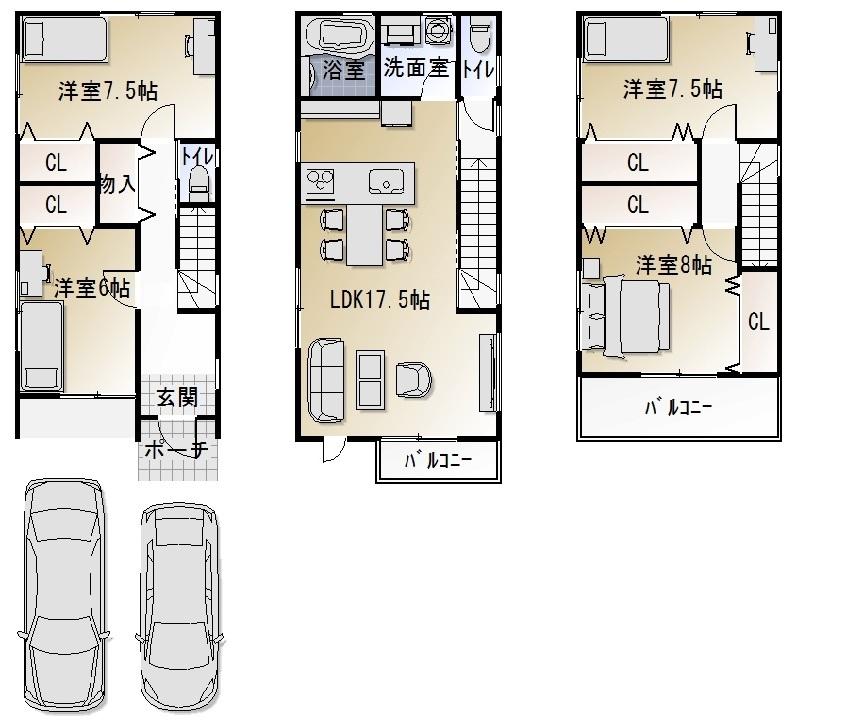 37,800,000 yen, 4LDK, Land area 84 sq m , Building area 115.51 sq m
3780万円、4LDK、土地面積84m2、建物面積115.51m2
Livingリビング 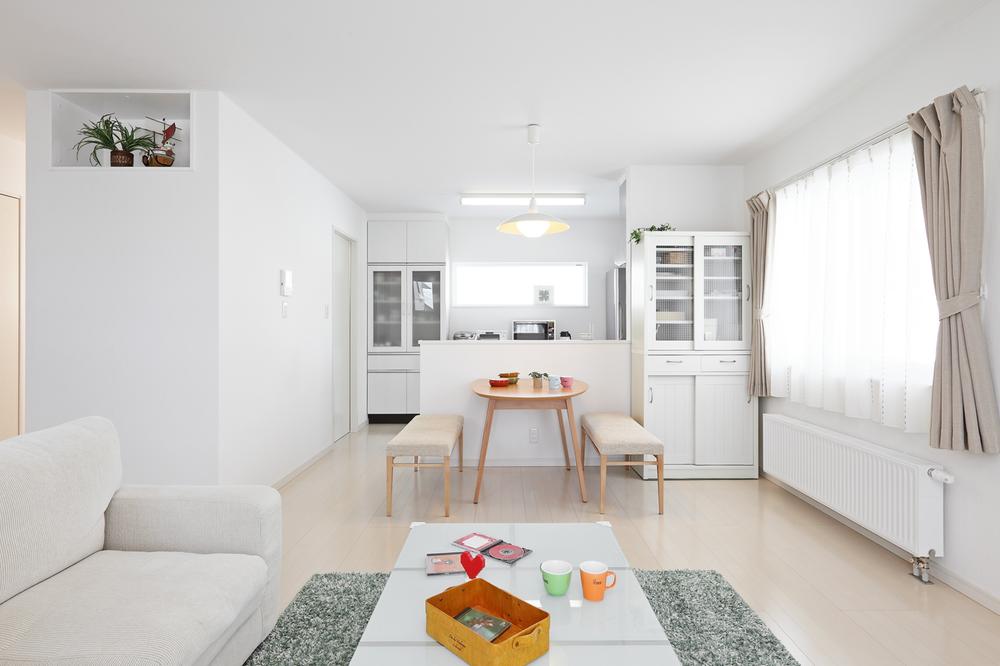 Living room of the family hearthstone (reference image)
家族だんらんのリビングルーム(参考イメージ)
Bathroom浴室 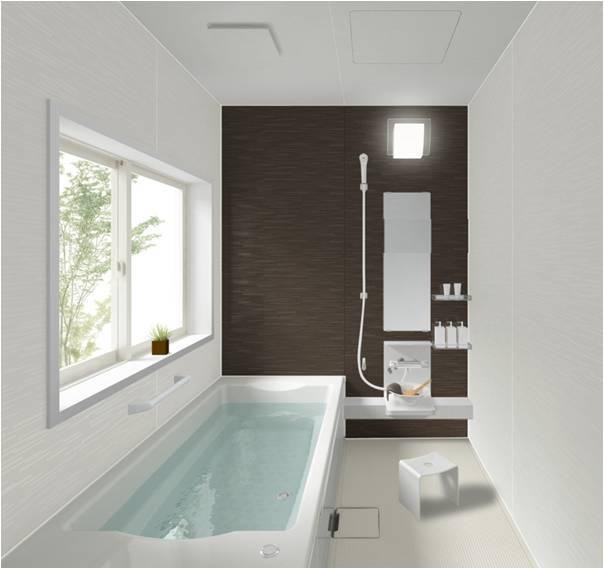 Bathroom to heal fatigue of the day (reference image)
一日の疲れを癒すバスルーム(参考イメージ)
Kitchenキッチン 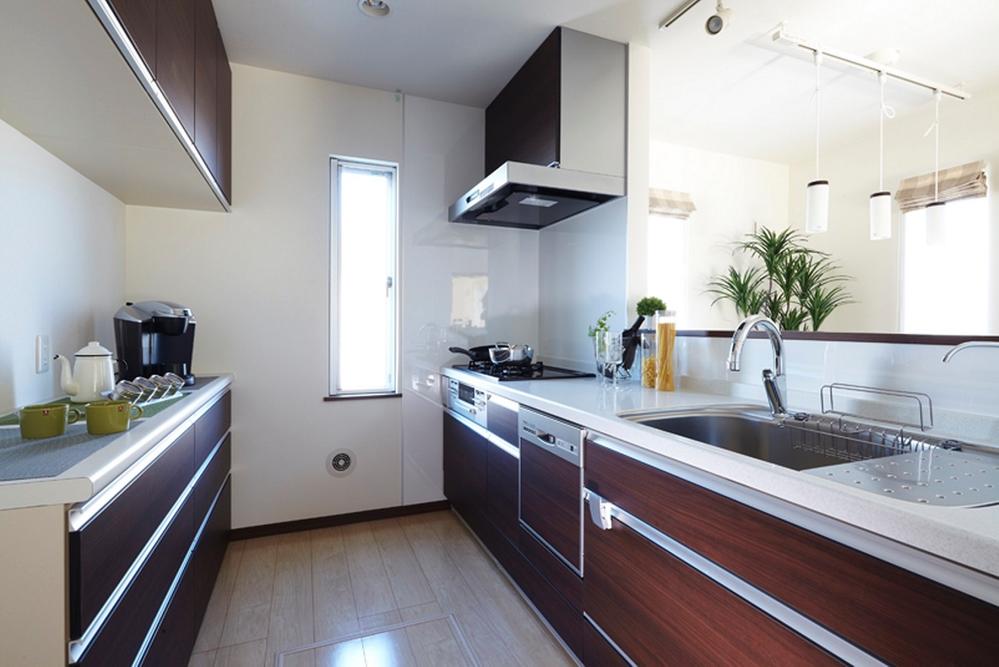 Worry mom in face-to-face kitchen that can confirm the figure of children (reference image)
お子様の姿を確認出来る対面キッチンでママも安心(参考イメージ)
Non-living roomリビング以外の居室 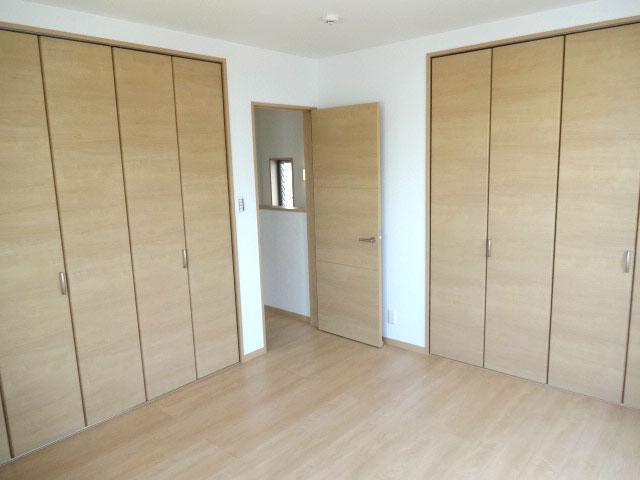 Storage is plenty of Western-style 8 quires
収納たっぷりの洋室8帖です
Wash basin, toilet洗面台・洗面所 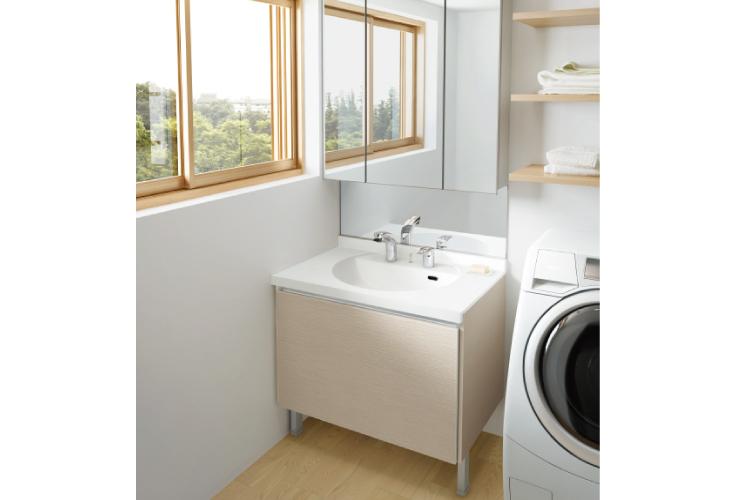 Reference Image
参考イメージ
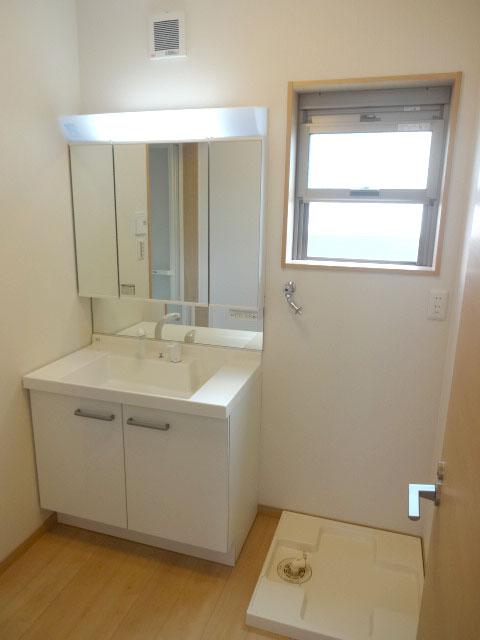 Bright basin dressing room
明るい洗面脱衣所
Livingリビング 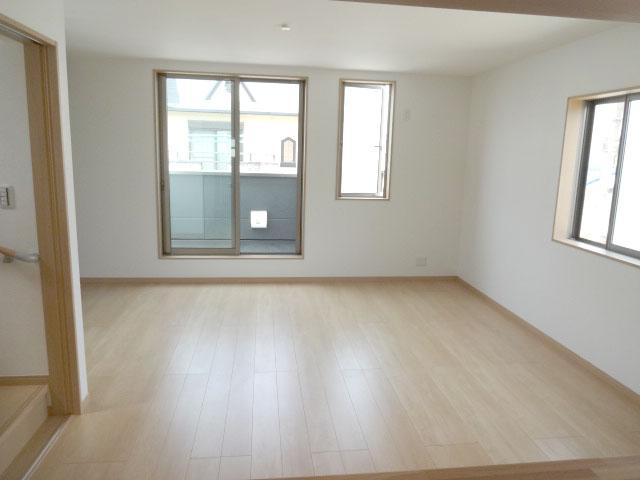 17.5 Pledge spacious LDK
17.5帖広々LDK
Other introspectionその他内観 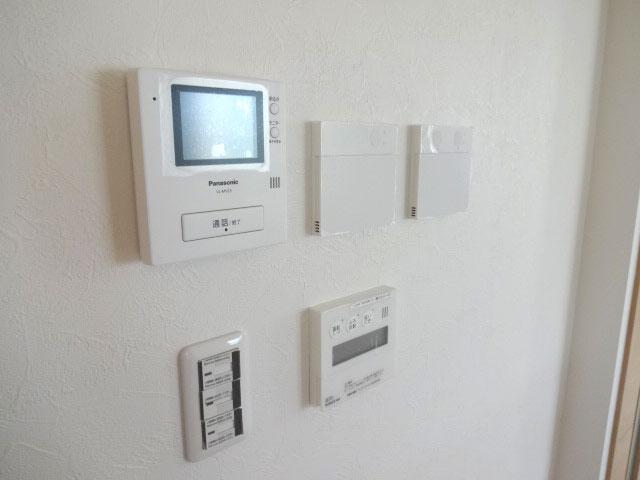 Intercom, Floor heating switch
インターホン、床暖房スイッチ
Location
|











