New Homes » Kansai » Osaka prefecture » Higashinari District
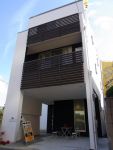 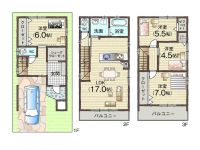
| | Osaka-shi, Osaka Higashinari-ku 大阪府大阪市東成区 |
| Subway Sennichimae Line "Shinfukae" walk 4 minutes 地下鉄千日前線「新深江」歩4分 |
| ☆ Station 4-minute walk! Parenting in the south-facing bright house convenient shoe closet ・ Housework ・ Easy second floor basin ・ Bus plan ☆ ☆駅徒歩4分!南向き明るいお家便利なシューズクローゼットに子育て・家事・楽々2階洗面・バスプラン☆ |
| 2 along the line more accessible, LDK18 tatami mats or more, Facing south, Bathroom Dryer, All room storage, Face-to-face kitchen, Bathroom 1 tsubo or more, South balcony, Dish washing dryer, Water filter 2沿線以上利用可、LDK18畳以上、南向き、浴室乾燥機、全居室収納、対面式キッチン、浴室1坪以上、南面バルコニー、食器洗乾燥機、浄水器 |
Features pickup 特徴ピックアップ | | 2 along the line more accessible / LDK18 tatami mats or more / Facing south / Bathroom Dryer / All room storage / Face-to-face kitchen / Bathroom 1 tsubo or more / South balcony / Dish washing dryer / Water filter 2沿線以上利用可 /LDK18畳以上 /南向き /浴室乾燥機 /全居室収納 /対面式キッチン /浴室1坪以上 /南面バルコニー /食器洗乾燥機 /浄水器 | Price 価格 | | 32,800,000 yen 3280万円 | Floor plan 間取り | | 4LDK 4LDK | Units sold 販売戸数 | | 1 units 1戸 | Total units 総戸数 | | 1 units 1戸 | Land area 土地面積 | | 74 sq m (registration) 74m2(登記) | Building area 建物面積 | | 100 sq m (registration) 100m2(登記) | Driveway burden-road 私道負担・道路 | | Nothing, South 4m width (contact the road width 5.9m) 無、南4m幅(接道幅5.9m) | Completion date 完成時期(築年月) | | March 2014 2014年3月 | Address 住所 | | Osaka-shi, Osaka Higashinari-ku Oimazatominami 4 大阪府大阪市東成区大今里南4 | Traffic 交通 | | Subway Sennichimae Line "Shinfukae" walk 4 minutes
Kintetsu Nara Line "Imazato" walk 7 minutes
Subway Sennichimae Line "Imazato" walk 11 minutes 地下鉄千日前線「新深江」歩4分
近鉄奈良線「今里」歩7分
地下鉄千日前線「今里」歩11分
| Related links 関連リンク | | [Related Sites of this company] 【この会社の関連サイト】 | Person in charge 担当者より | | Rep Teranishi Shinnosuke Age: 30 Daigyokai experience: for seven years your smile and the joy! Anything please consult! 担当者寺西 慎之介年齢:30代業界経験:7年お客様の笑顔と喜びのために!何でもご相談ください! | Contact お問い合せ先 | | TEL: 0800-603-7202 [Toll free] mobile phone ・ Also available from PHS
Caller ID is not notified
Please contact the "saw SUUMO (Sumo)"
If it does not lead, If the real estate company TEL:0800-603-7202【通話料無料】携帯電話・PHSからもご利用いただけます
発信者番号は通知されません
「SUUMO(スーモ)を見た」と問い合わせください
つながらない方、不動産会社の方は
| Building coverage, floor area ratio 建ぺい率・容積率 | | 80% ・ 200% 80%・200% | Time residents 入居時期 | | March 2014 schedule 2014年3月予定 | Land of the right form 土地の権利形態 | | Ownership 所有権 | Structure and method of construction 構造・工法 | | Wooden three-story (framing method) 木造3階建(軸組工法) | Use district 用途地域 | | Semi-industrial 準工業 | Overview and notices その他概要・特記事項 | | Contact: Teranishi Shinnosuke, Facilities: Public Water Supply, This sewage, City gas, Building confirmation number: No. Trust 25-55879, Parking: Garage 担当者:寺西 慎之介、設備:公営水道、本下水、都市ガス、建築確認番号:第トラスト25-55879号、駐車場:車庫 | Company profile 会社概要 | | <Mediation> governor of Osaka Prefecture (1) No. 052468 Century 21 Proud Real Estate Sales Co., Ltd. Yubinbango536-0001 Osaka Joto-ku, Furuichi 3-15-6 <仲介>大阪府知事(1)第052468号センチュリー21プラウド不動産販売(株)〒536-0001 大阪府大阪市城東区古市3-15-6 |
Same specifications photos (appearance)同仕様写真(外観) 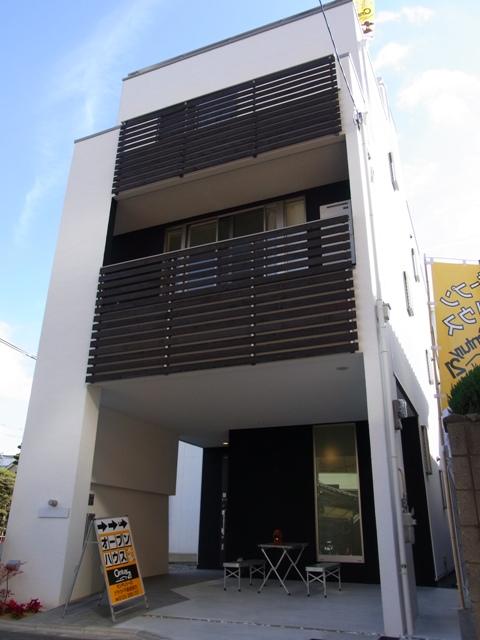 ☆ Facing south! Station 4-minute walk
☆南向き!駅徒歩4分
Floor plan間取り図 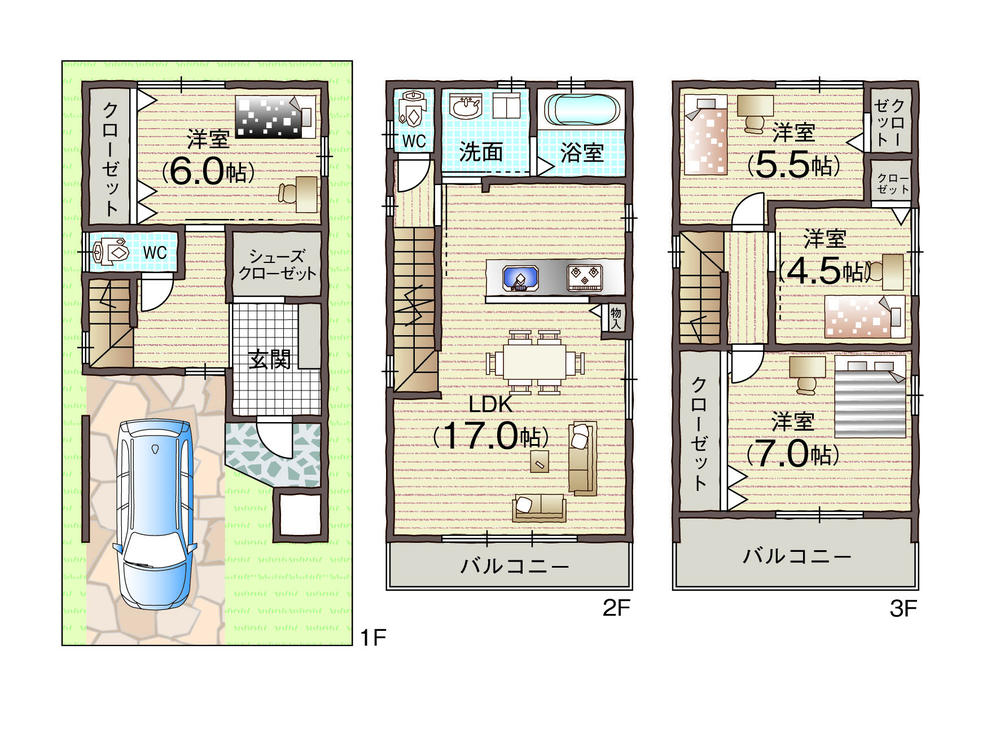 32,800,000 yen, 4LDK, Land area 74 sq m , Building area 100 sq m shoes CL Parenting ・ Housework music upstairs basin bus!
3280万円、4LDK、土地面積74m2、建物面積100m2 シューズCL子育て・家事楽2階洗面バス!
Same specifications photos (living)同仕様写真(リビング) 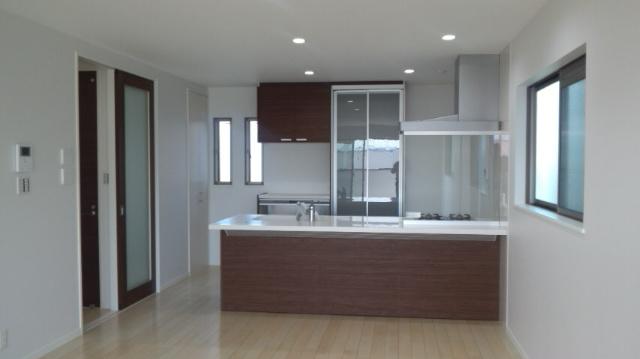 LDK17.5 Pledge
LDK17.5帖
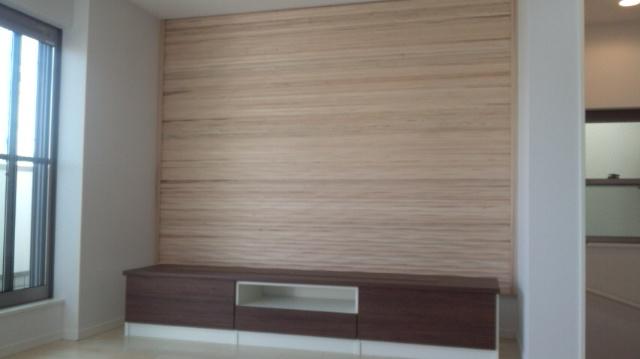 Peace of mind in the living-in stairs
リビングイン階段で安心
Same specifications photo (bathroom)同仕様写真(浴室) 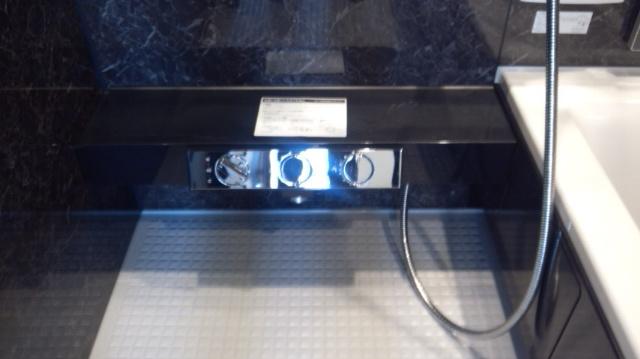 Stylish spacious bathroom
おしゃれなゆったりバスルーム
Same specifications photo (kitchen)同仕様写真(キッチン) 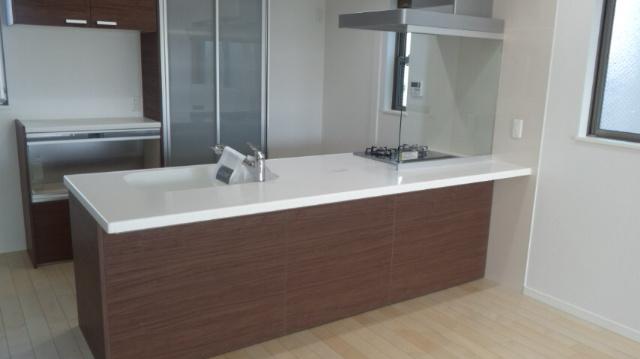 Dish washing dryer
食器洗乾燥機
Wash basin, toilet洗面台・洗面所 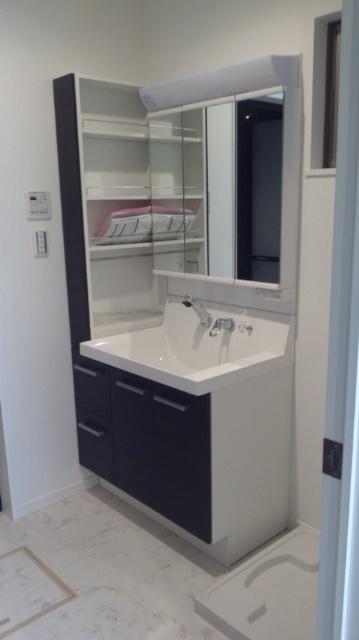 With storage dresser
収納付ドレッサー
Same specifications photos (Other introspection)同仕様写真(その他内観) 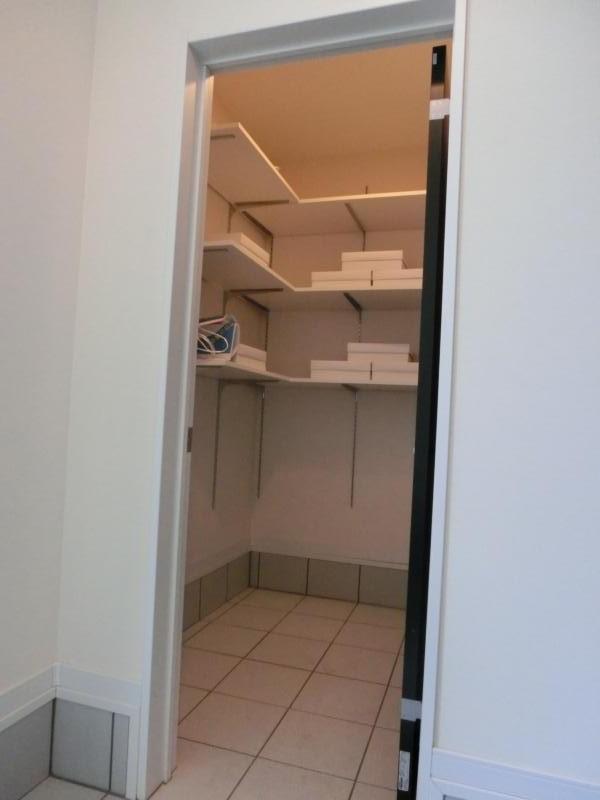 Shoes closet
シューズクローゼット
Same specifications photo (bathroom)同仕様写真(浴室) 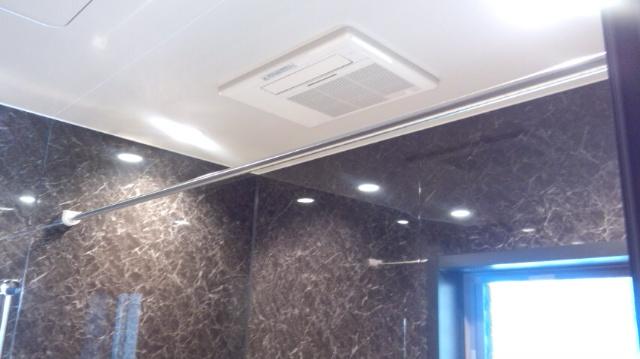 Bathroom with heating dryer!
浴室暖房乾燥機付!
Location
|










