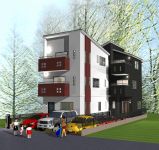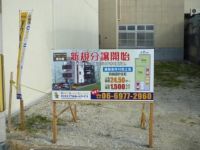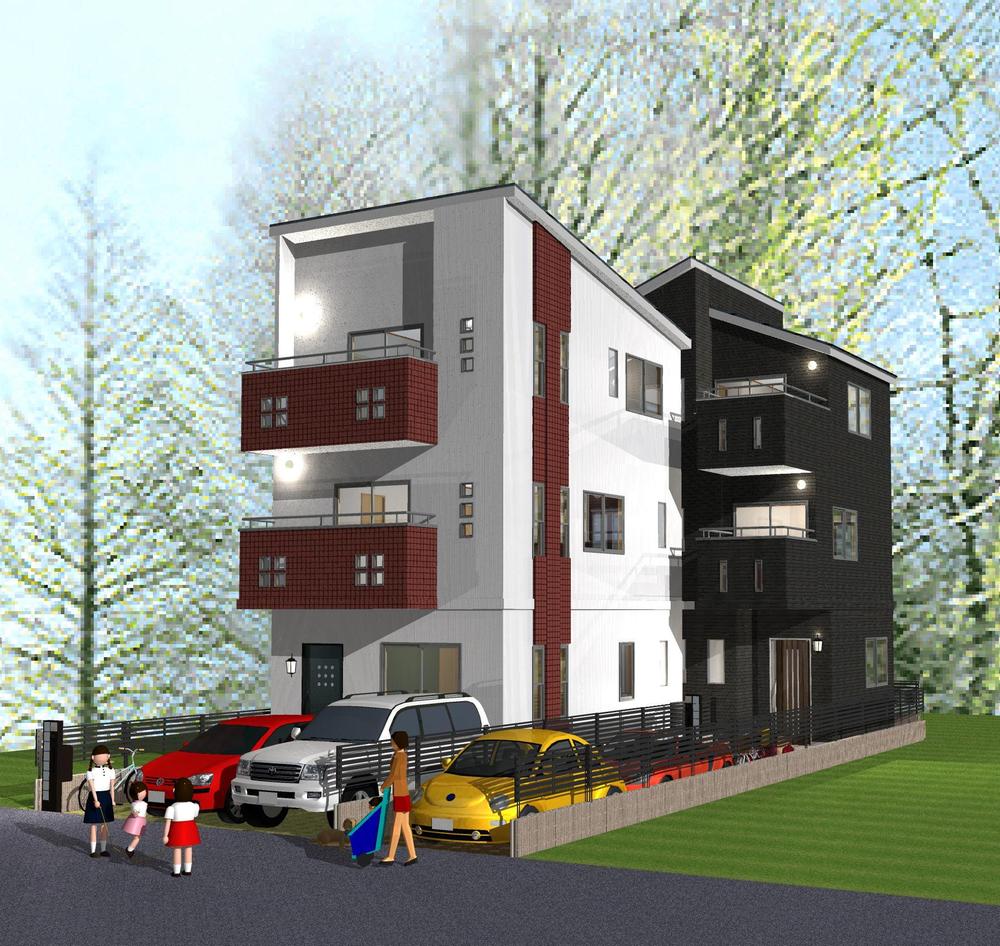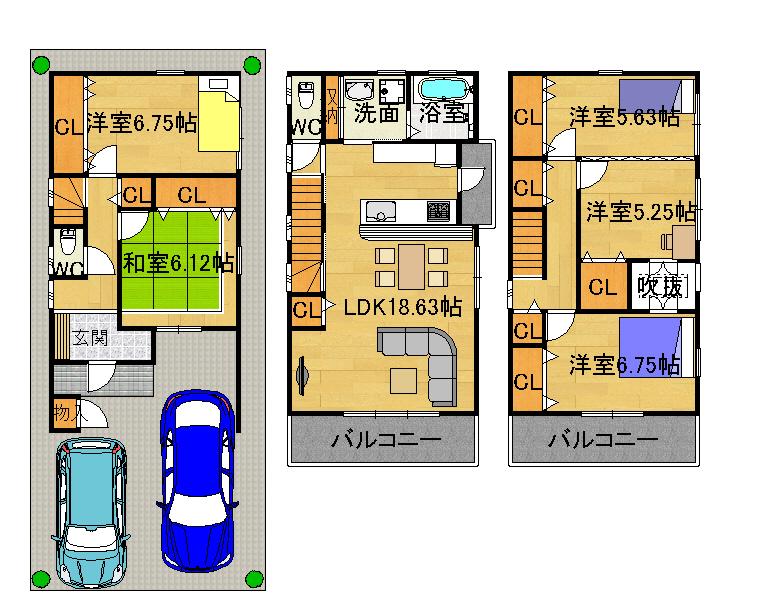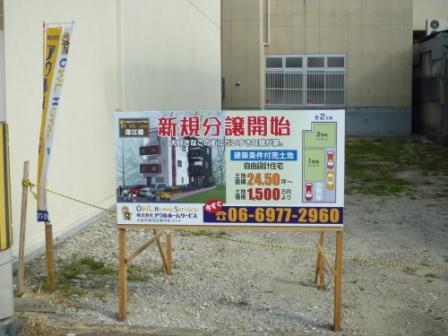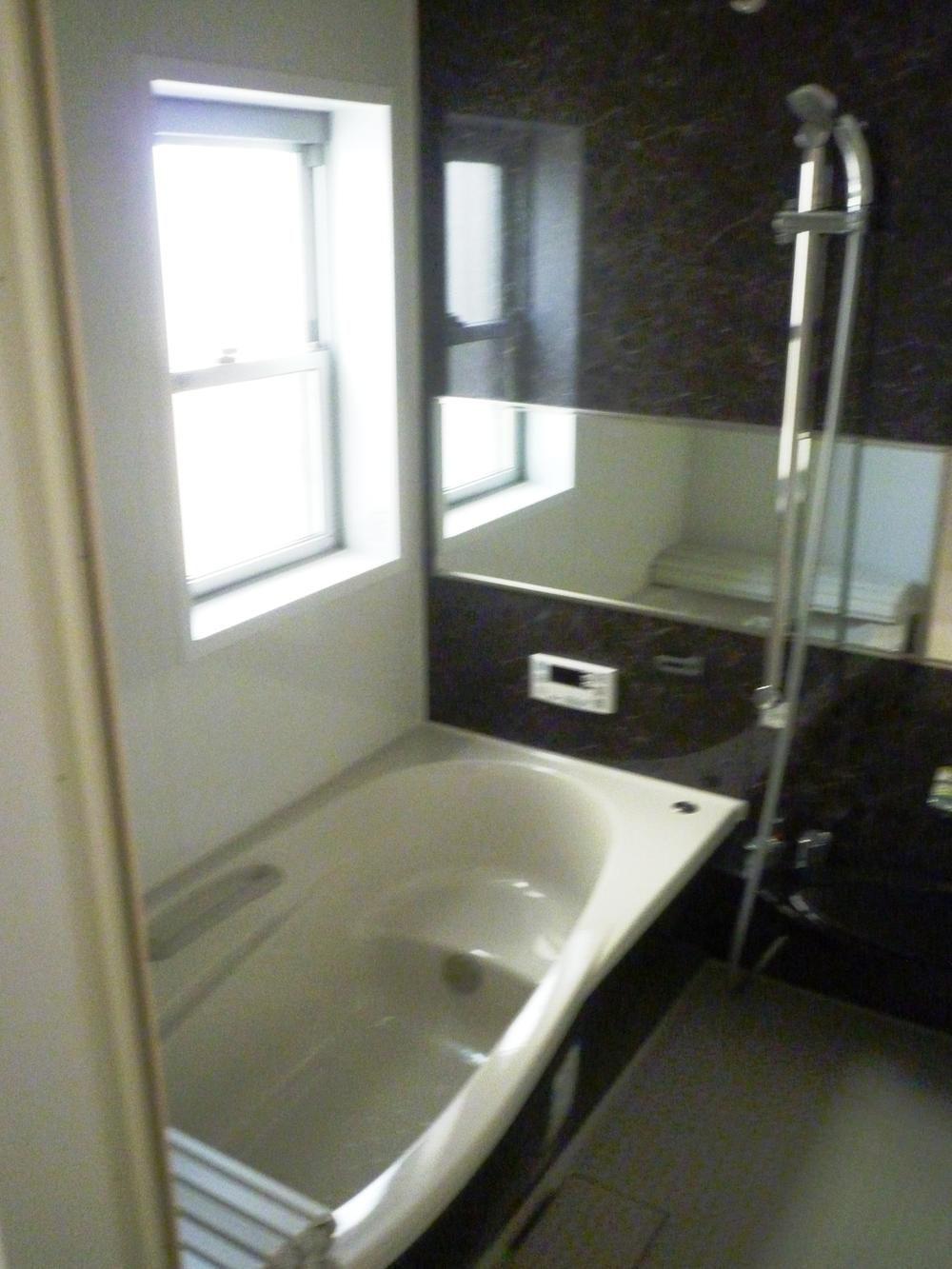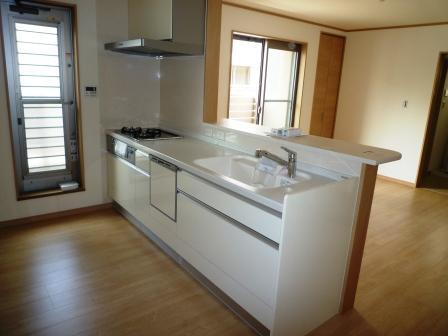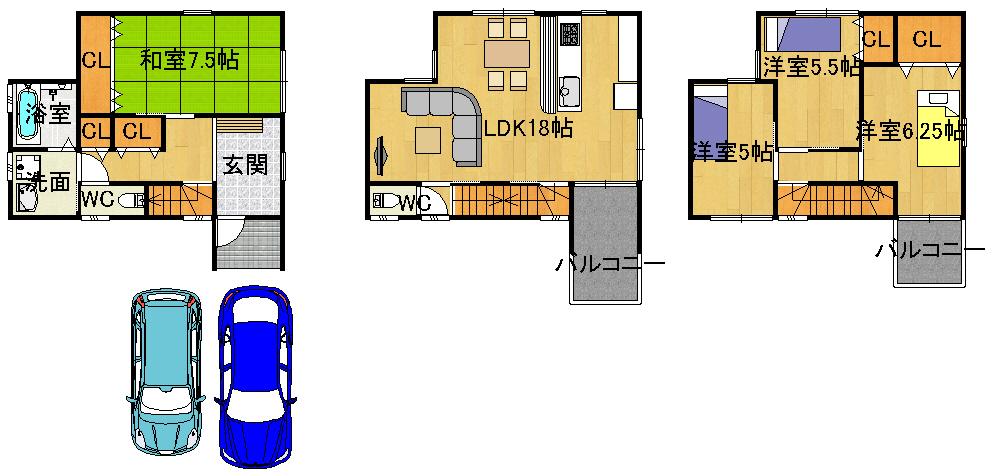|
|
Osaka-shi, Osaka Higashinari-ku
大阪府大阪市東成区
|
|
Subway Chuo Line "Fukaebashi" walk 7 minutes
地下鉄中央線「深江橋」歩7分
|
|
■ All two-compartment ■ Metro center line 6-minute walk from "Fukaebashi Station" ■ 2-story ・ Three-story ・ Parking two Allowed ■ land / 24.50 square meters ~ ■ Free design ■ There model house ■ Ground of peace of mind ・ Housing 10 year warranty
■全2区画■地下鉄中央線「深江橋駅」より徒歩6分■2階建・3階建・駐車2台可■土地/24.50坪 ~ ■自由設計■モデルハウスございます■安心の地盤・住宅10年保証付
|
|
Local briefing session held in Weekly (Saturday ・ Day ・ Congratulation 10:00 ~ 18 pm), so free design, Think of your hope is our staff together, We do suggestions of floor plan tailored to your life plan.
現地説明会開催中 毎週(土・日・祝10時 ~ 18時)自由設計なので、お客様の希望を弊社スタッフが一緒になって考え、お客様のライフプランに合わせた間取りのご提案を致します。
|
Features pickup 特徴ピックアップ | | Pre-ground survey / Seismic fit / Parking two Allowed / 2 along the line more accessible / LDK18 tatami mats or more / It is close to the city / System kitchen / Bathroom Dryer / Yang per good / All room storage / Flat to the station / Or more before road 6m / Japanese-style room / Washbasin with shower / Face-to-face kitchen / Barrier-free / Toilet 2 places / Bathroom 1 tsubo or more / 2-story / 2 or more sides balcony / Otobasu / Warm water washing toilet seat / Underfloor Storage / The window in the bathroom / Dish washing dryer / Water filter / Three-story or more 地盤調査済 /耐震適合 /駐車2台可 /2沿線以上利用可 /LDK18畳以上 /市街地が近い /システムキッチン /浴室乾燥機 /陽当り良好 /全居室収納 /駅まで平坦 /前道6m以上 /和室 /シャワー付洗面台 /対面式キッチン /バリアフリー /トイレ2ヶ所 /浴室1坪以上 /2階建 /2面以上バルコニー /オートバス /温水洗浄便座 /床下収納 /浴室に窓 /食器洗乾燥機 /浄水器 /3階建以上 |
Event information イベント情報 | | Local guide Board (please make a reservation beforehand) schedule / Every Saturday, Sunday and public holidays time / 10:00 ~ 18:00 現地案内会(事前に必ず予約してください)日程/毎週土日祝時間/10:00 ~ 18:00 |
Price 価格 | | 31,800,000 yen ~ 35,800,000 yen 3180万円 ~ 3580万円 |
Floor plan 間取り | | 4LDK 4LDK |
Units sold 販売戸数 | | 2 units 2戸 |
Total units 総戸数 | | 2 units 2戸 |
Land area 土地面積 | | 81.05 sq m ~ 91.92 sq m (24.51 tsubo ~ 27.80 tsubo) (Registration) 81.05m2 ~ 91.92m2(24.51坪 ~ 27.80坪)(登記) |
Building area 建物面積 | | 105.3 sq m ~ 108.73 sq m (31.85 tsubo ~ 32.89 square meters) 105.3m2 ~ 108.73m2(31.85坪 ~ 32.89坪) |
Driveway burden-road 私道負担・道路 | | Road width: 6m, Asphaltic pavement 道路幅:6m、アスファルト舗装 |
Completion date 完成時期(築年月) | | 5 months after the contract 契約後5ヶ月 |
Address 住所 | | Osaka-shi, Osaka Higashinari-ku Kanji 1 大阪府大阪市東成区神路1 |
Traffic 交通 | | Subway Chuo Line "Fukaebashi" walk 7 minutes
Subway Imazato muscle line "Green Bridge" walk 15 minutes 地下鉄中央線「深江橋」歩7分
地下鉄今里筋線「緑橋」歩15分
|
Related links 関連リンク | | [Related Sites of this company] 【この会社の関連サイト】 |
Contact お問い合せ先 | | Co., Ltd. Owl Home Service TEL: 0800-805-6412 [Toll free] mobile phone ・ Also available from PHS
Caller ID is not notified
Please contact the "saw SUUMO (Sumo)"
If it does not lead, If the real estate company (株)アウルホームサービスTEL:0800-805-6412【通話料無料】携帯電話・PHSからもご利用いただけます
発信者番号は通知されません
「SUUMO(スーモ)を見た」と問い合わせください
つながらない方、不動産会社の方は
|
Most price range 最多価格帯 | | 31 million yen ・ 35 million yen (each 2 units) 3100万円台・3500万円台(各2戸) |
Building coverage, floor area ratio 建ぺい率・容積率 | | Kenpei rate: 60%, Volume ratio: 200% 建ペい率:60%、容積率:200% |
Time residents 入居時期 | | 5 months after the contract 契約後5ヶ月 |
Land of the right form 土地の権利形態 | | Ownership 所有権 |
Structure and method of construction 構造・工法 | | Wooden three-story 木造3階建 |
Use district 用途地域 | | Industry 工業 |
Other limitations その他制限事項 | | Regulations have by the Aviation Law 航空法による規制有 |
Overview and notices その他概要・特記事項 | | Building confirmation number: kkk01103539 建築確認番号:kkk01103539 |
Company profile 会社概要 | | <Mediation> governor of Osaka Prefecture (1) No. 055303 (Ltd.) Owl Home services Yubinbango537-0021 Osaka-shi, Osaka Higashinari-ku Higashinakamoto 3-1-4 <仲介>大阪府知事(1)第055303号(株)アウルホームサービス〒537-0021 大阪府大阪市東成区東中本3-1-4 |
