New Homes » Kansai » Osaka prefecture » Higashinari District
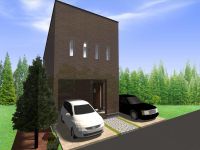 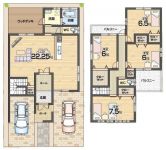
| | Osaka-shi, Osaka Higashinari-ku 大阪府大阪市東成区 |
| Subway Sennichimae Line "Imazato" walk 7 minutes 地下鉄千日前線「今里」歩7分 |
| New condominium start! Rare property ^^ parking 2 units can be a two-story! of course, Free design ☆ Please built a house of dream ^^ 新規分譲開始!希少物件です^^駐車2台可能で2階建て!もちろん、自由設計☆夢のお家を建ててください^^ |
| ◆ New condominium start ◆ Day in the bright eastward ・ Ventilation good of the house ◆ Park in the surrounding area ・ Shopping street ・ Supermarket ◆ Land whopping! About 41 square meters ◆ Its wide area No.1 ◆新規分譲開始◆明るい東向きで日当たり・通風良好のお家◆周辺には公園・商店街・スーパー◆土地なんと!約41坪◆その広さ地域No.1 |
Features pickup 特徴ピックアップ | | Parking two Allowed / LDK20 tatami mats or more / System kitchen / Bathroom Dryer / Yang per good / All room storage / Washbasin with shower / Face-to-face kitchen / Barrier-free / Toilet 2 places / Bathroom 1 tsubo or more / 2-story / Atrium / TV monitor interphone / Ventilation good / All living room flooring / IH cooking heater / Walk-in closet / roof balcony / Attic storage / Floor heating / terrace 駐車2台可 /LDK20畳以上 /システムキッチン /浴室乾燥機 /陽当り良好 /全居室収納 /シャワー付洗面台 /対面式キッチン /バリアフリー /トイレ2ヶ所 /浴室1坪以上 /2階建 /吹抜け /TVモニタ付インターホン /通風良好 /全居室フローリング /IHクッキングヒーター /ウォークインクロゼット /ルーフバルコニー /屋根裏収納 /床暖房 /テラス | Price 価格 | | 38,800,000 yen 3880万円 | Floor plan 間取り | | 4LDK 4LDK | Units sold 販売戸数 | | 1 units 1戸 | Total units 総戸数 | | 1 units 1戸 | Land area 土地面積 | | 138.33 sq m (measured) 138.33m2(実測) | Building area 建物面積 | | 90.25 sq m (measured) 90.25m2(実測) | Driveway burden-road 私道負担・道路 | | Nothing, East 4m width 無、東4m幅 | Completion date 完成時期(築年月) | | 4 months after the contract 契約後4ヶ月 | Address 住所 | | Osaka-shi, Osaka Higashinari-ku Oimazato 4 大阪府大阪市東成区大今里4 | Traffic 交通 | | Subway Sennichimae Line "Imazato" walk 7 minutes 地下鉄千日前線「今里」歩7分
| Related links 関連リンク | | [Related Sites of this company] 【この会社の関連サイト】 | Contact お問い合せ先 | | Prosper Life (Ltd.) TEL: 0120-152648 [Toll free] Please contact the "saw SUUMO (Sumo)" プロスパーライフ(株)TEL:0120-152648【通話料無料】「SUUMO(スーモ)を見た」と問い合わせください | Building coverage, floor area ratio 建ぺい率・容積率 | | 80% ・ 300% 80%・300% | Time residents 入居時期 | | 4 months after the contract 契約後4ヶ月 | Land of the right form 土地の権利形態 | | Ownership 所有権 | Structure and method of construction 構造・工法 | | Wooden 2-story 木造2階建 | Use district 用途地域 | | One dwelling 1種住居 | Overview and notices その他概要・特記事項 | | Facilities: Public Water Supply, This sewage, City gas, Building confirmation number: 1, Parking: Garage 設備:公営水道、本下水、都市ガス、建築確認番号:1、駐車場:車庫 | Company profile 会社概要 | | <Mediation> governor of Osaka (2) No. Prosper Life Co., Ltd. Yubinbango537-0012 Osaka Higashinari-ku, the first 054,026 Oimazato 1-20-34 <仲介>大阪府知事(2)第054026号プロスパーライフ(株)〒537-0012 大阪府大阪市東成区大今里1-20-34 |
Rendering (appearance)完成予想図(外観) 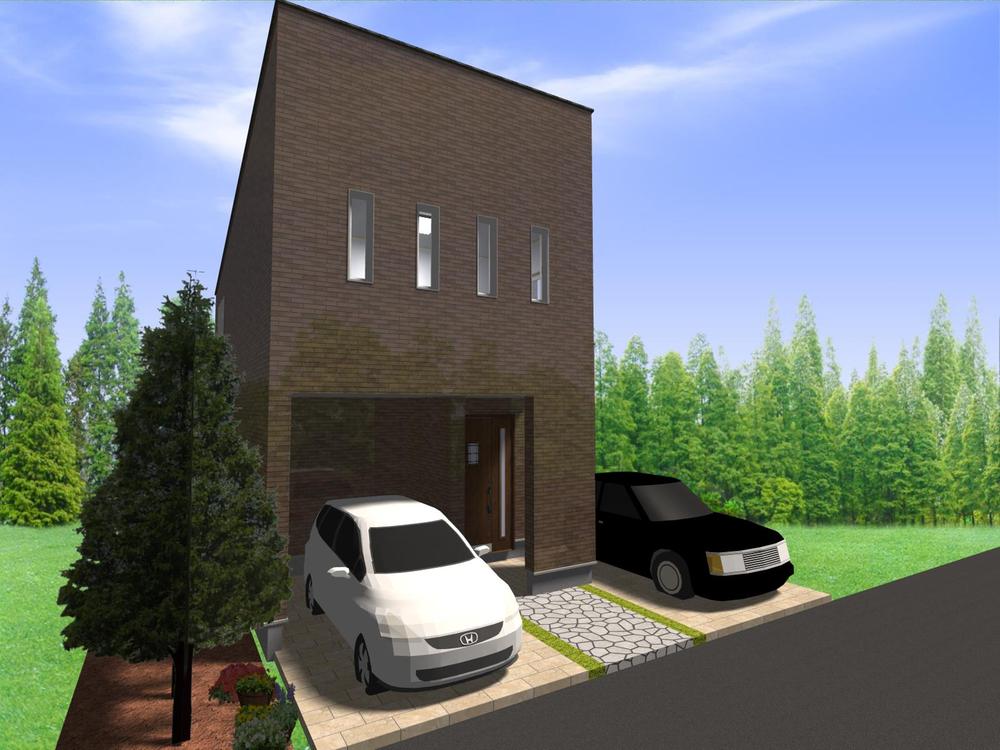 Image Perth
イメージパース
Floor plan間取り図 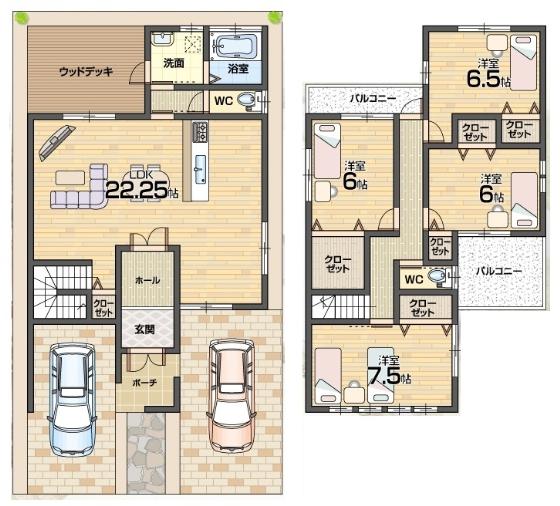 38,800,000 yen, 4LDK, Land area 138.33 sq m , Building area 90.25 sq m floor plan
3880万円、4LDK、土地面積138.33m2、建物面積90.25m2 間取り図
Otherその他 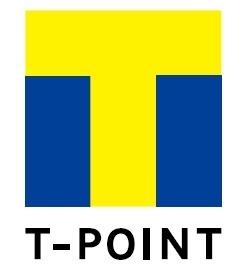 T points collect in real estate purchase! Available!
不動産購入でTポイントが貯まる!使える!
Same specifications photos (living)同仕様写真(リビング) 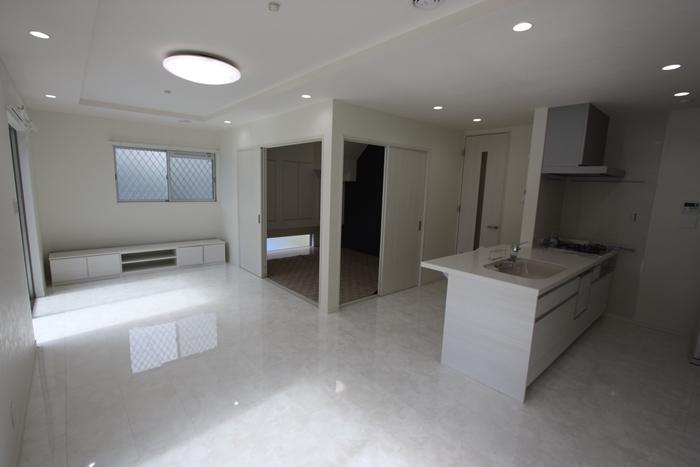 Living same specifications
リビング同仕様
Same specifications photo (bathroom)同仕様写真(浴室) 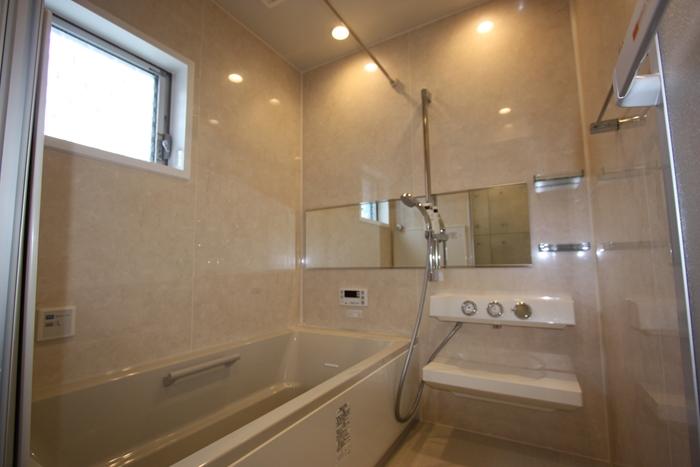 Same specifications Bathroom is also spacious ^^
同仕様 浴室も広々^^
Kitchenキッチン 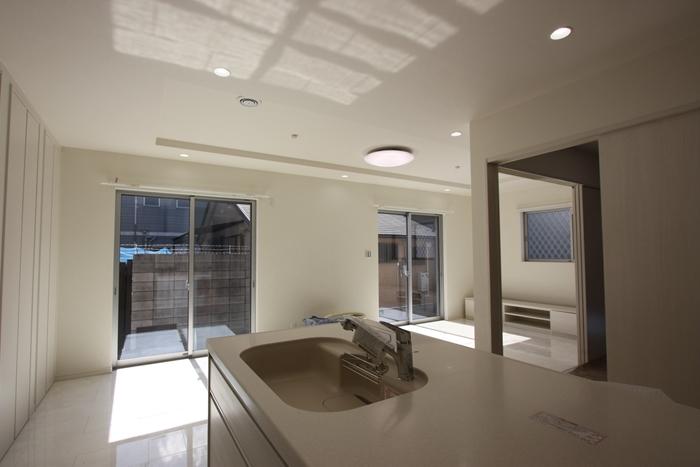 Living-dining Same specifications
リビングダイニング 同仕様
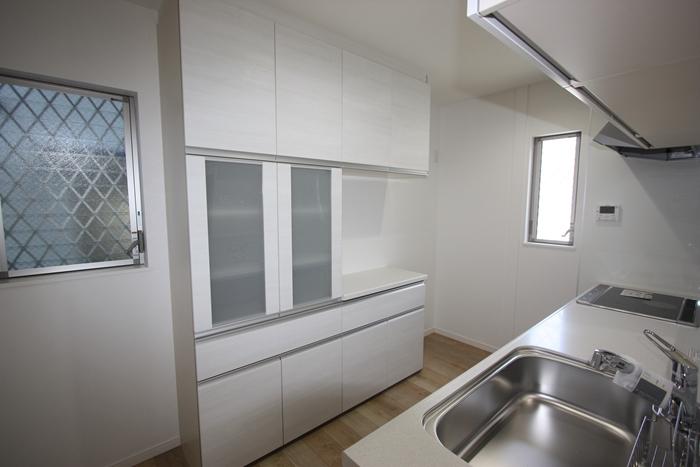 Kitchen same specifications
キッチン同仕様
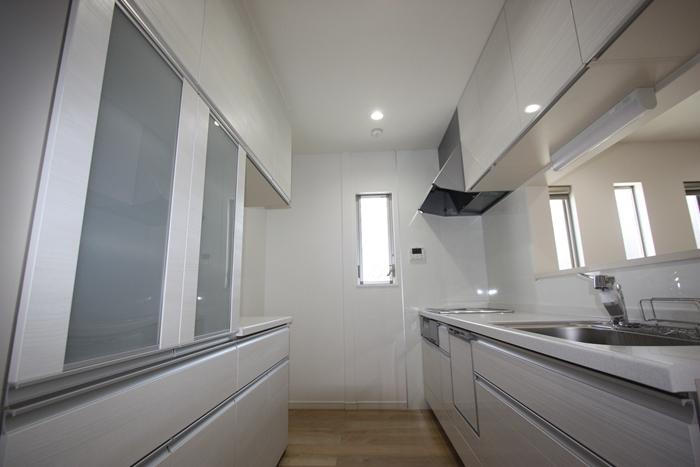 Same specifications
同仕様
Same specifications photos (living)同仕様写真(リビング) 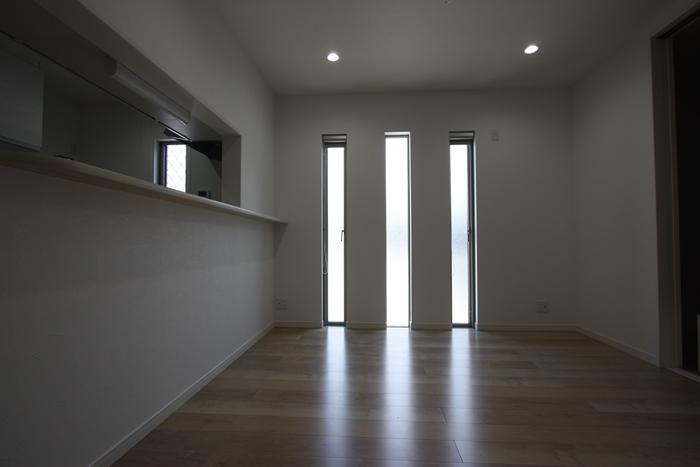 Lighting is ^^ in FIX window
FIX窓で採光が^^
Other introspectionその他内観 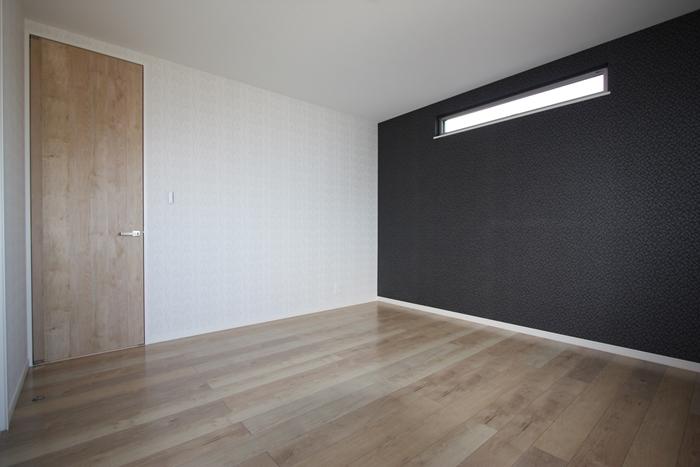 Children's room
子供部屋
Non-living roomリビング以外の居室 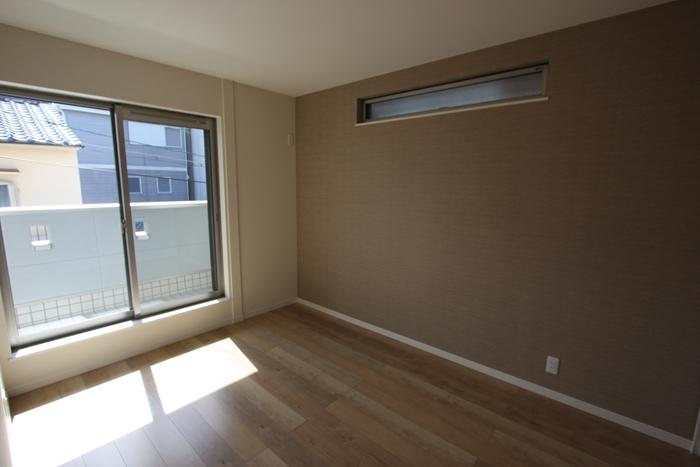 Lunch is also bright lighting ^^ zafv
お昼も明るい採光^^zafv
Other introspectionその他内観 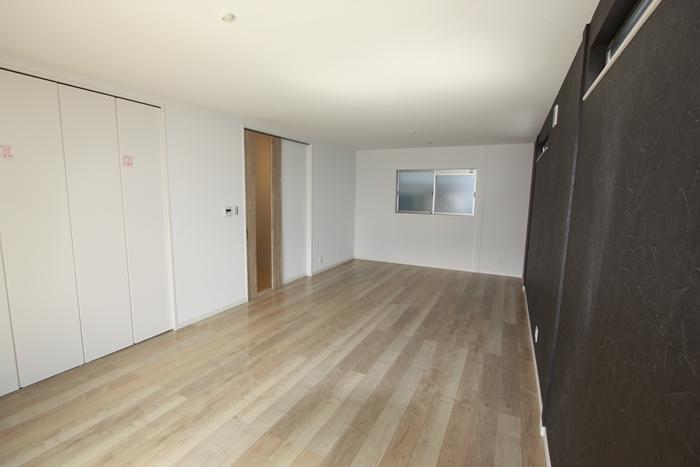 Same specifications
同仕様
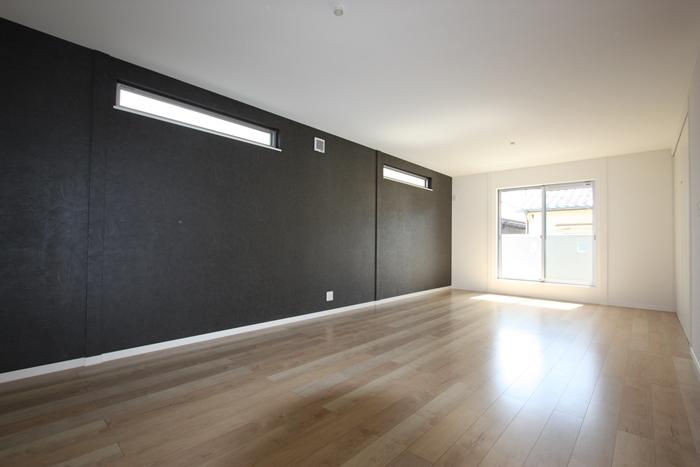 Western style room Same specifications (spacious partition available)
洋室 同仕様(広々間仕切り可)
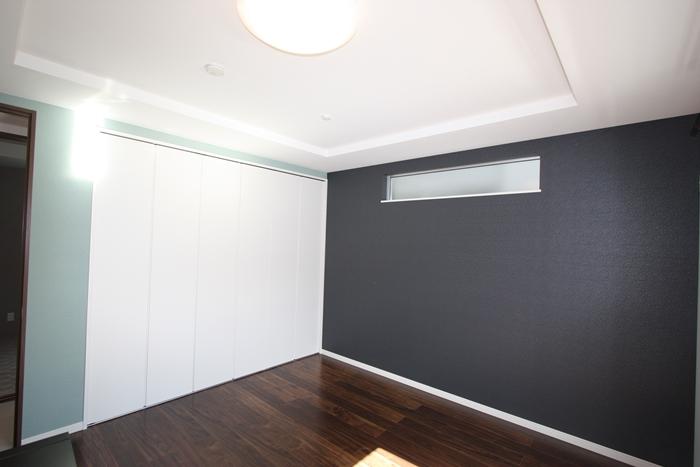 Western style room
洋室
Non-living roomリビング以外の居室 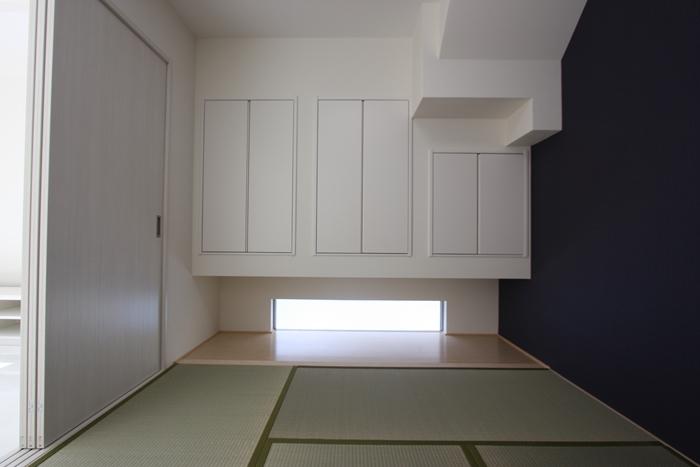 Japanese-style same specifications
和室同仕様
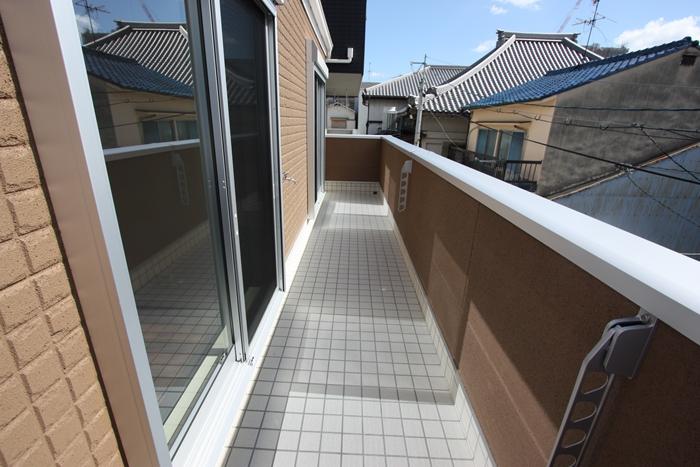 Balcony
バルコニー
Receipt収納 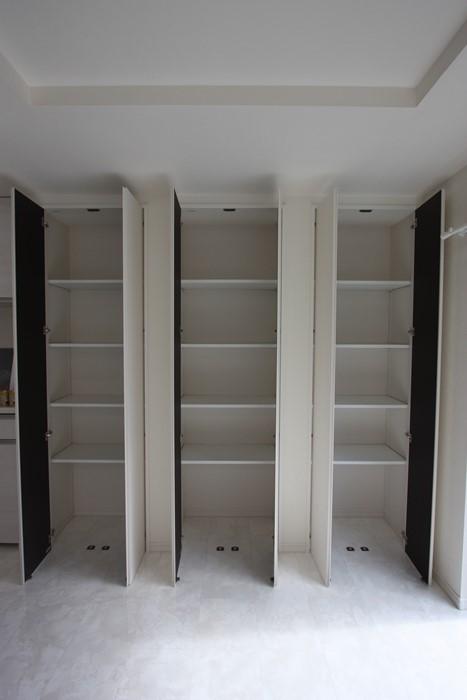 Storage is also rich ^^
収納も豊富^^
Otherその他 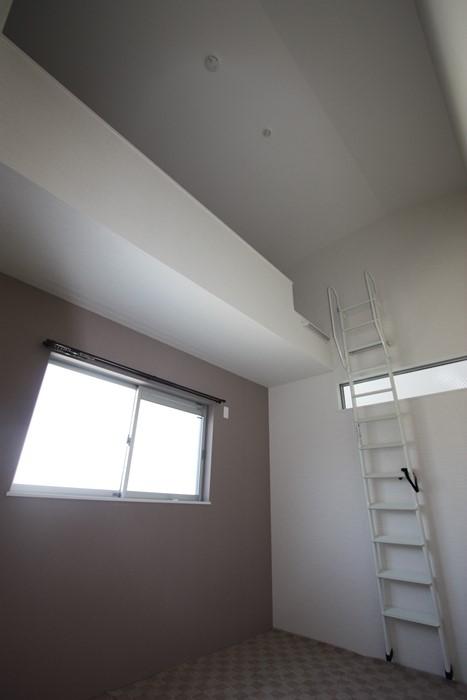 Loft equipped ^^
ロフト完備^^
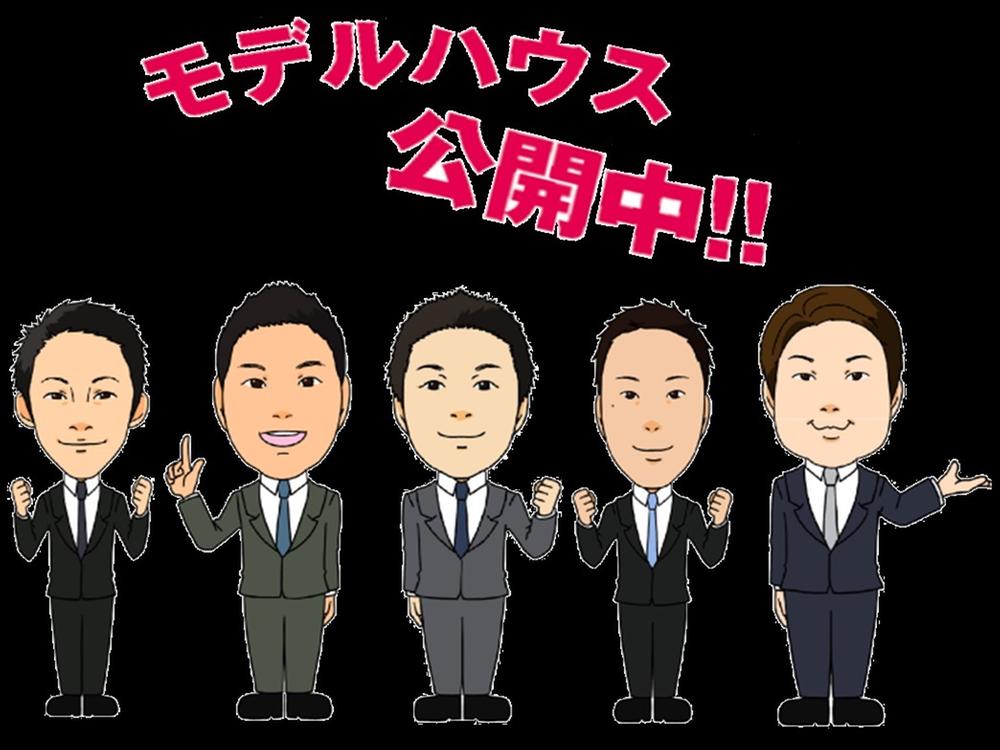 Model house movies also published in!
モデルハウスムービーも公開中!
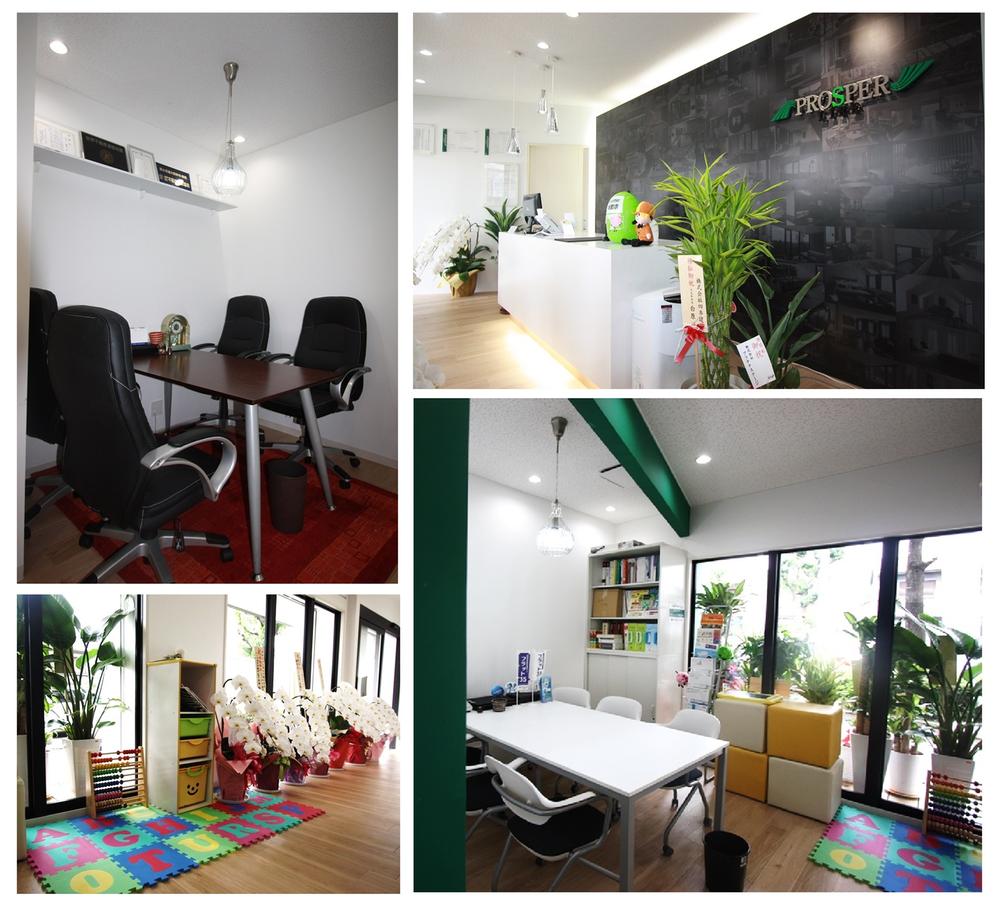 Planning ^^ together a children's rooms are also small children in rooms
キッズルームも完備で小さなお子様も一緒にプランニング^^
Location
| 




















