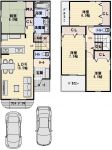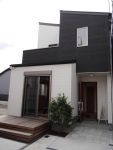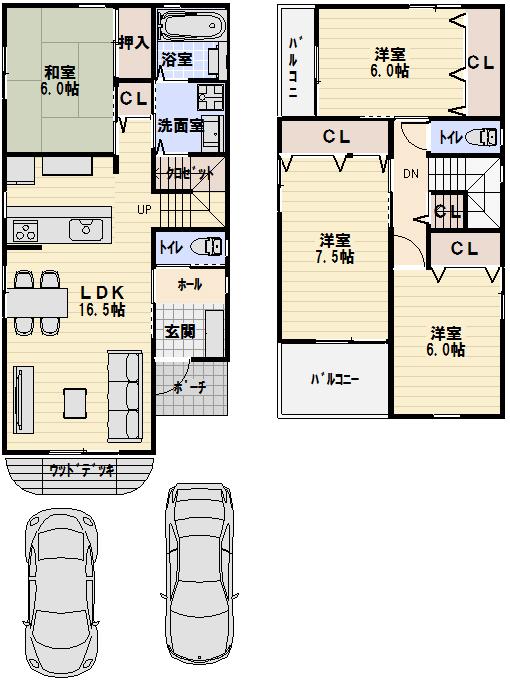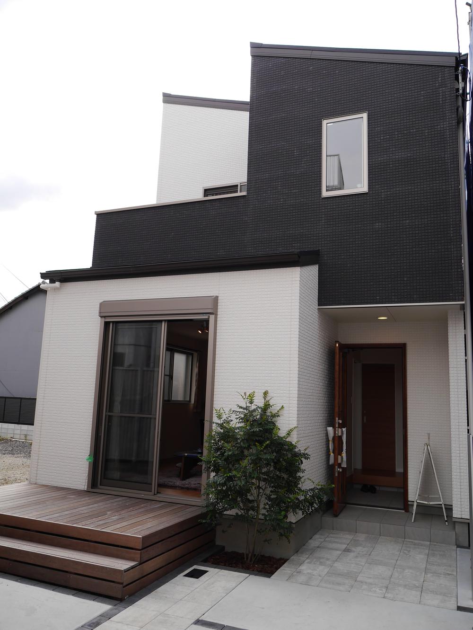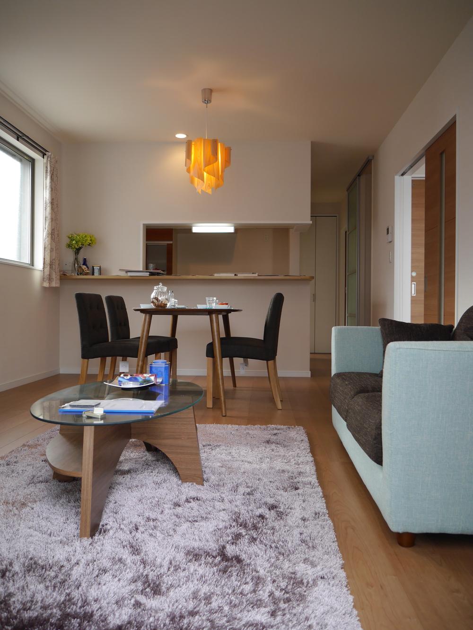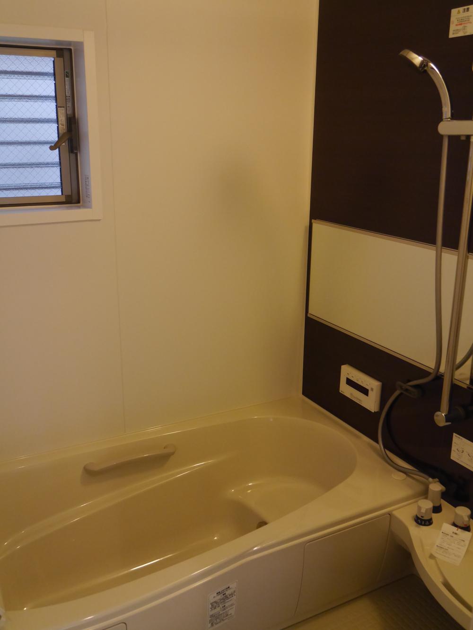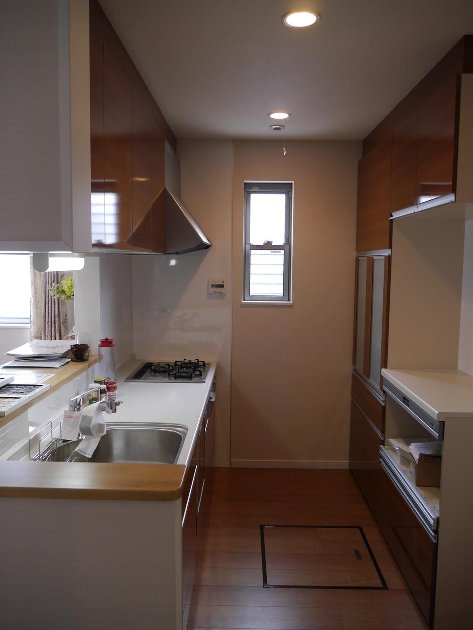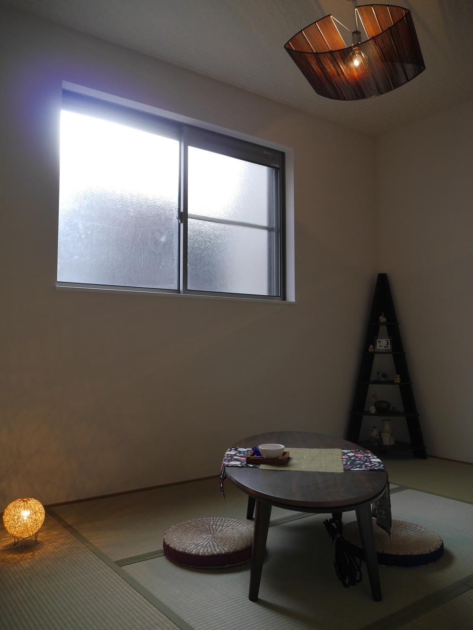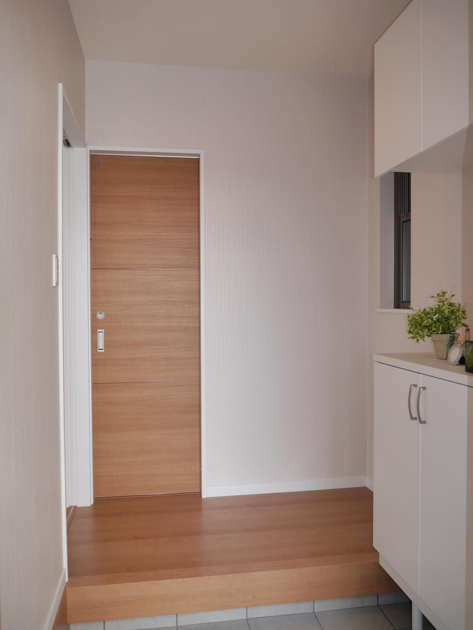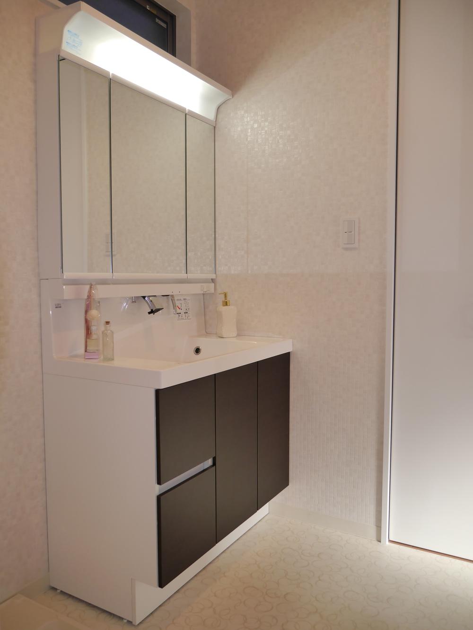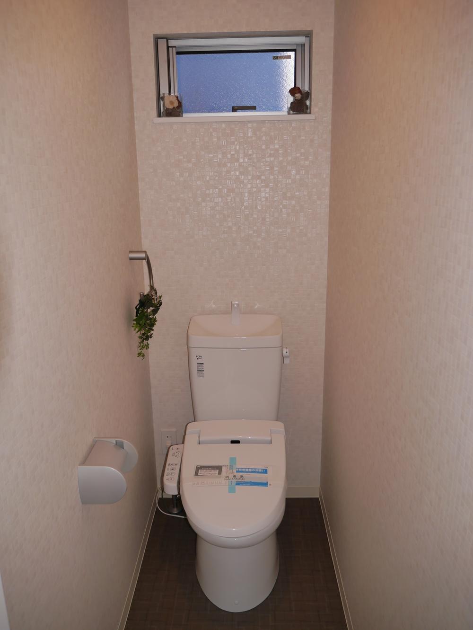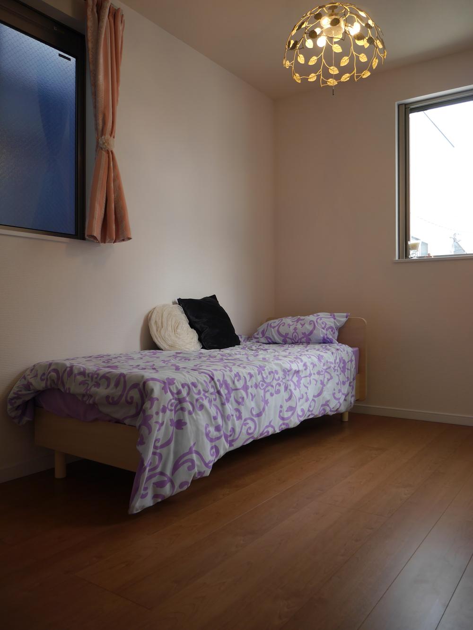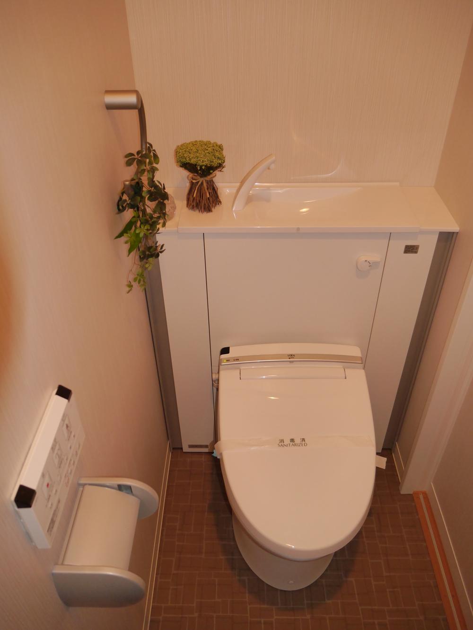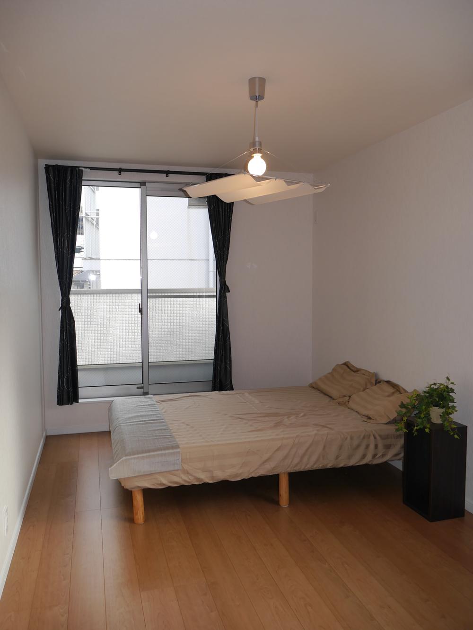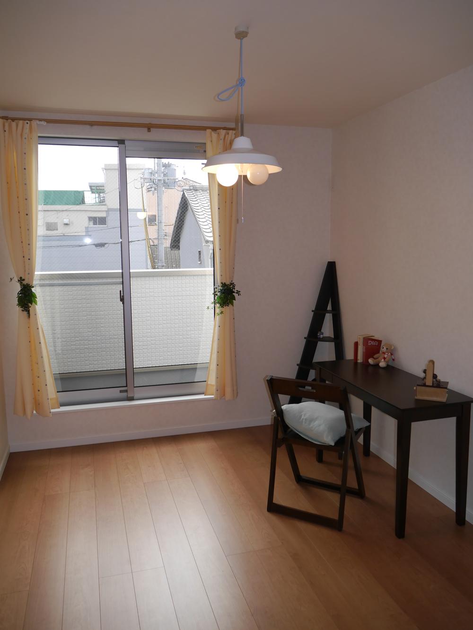|
|
Osaka-shi, Osaka Higashinari-ku
大阪府大阪市東成区
|
|
JR Osaka Loop Line "Tamatukuri" walk 11 minutes
JR大阪環状線「玉造」歩11分
|
|
■ Subdivision of all seven compartments birth to popular Higashinari District Tamatsu ■ JR loop line, Subway Sennichimae Line, Kintetsu line 3 wayside available ■ If you are concerned about the mortgage, Please leave our!
■人気の東成区玉津に全7区画の分譲地が誕生■JR環状線、地下鉄千日前線、近鉄線の3沿線利用可能■住宅ローンに不安ある方、当社にお任せ下さい!
|
|
● Since the All rooms have lighting at night of the guidance is also available. ● It is okay only consultation of the mortgage
●全室照明付きなので夜間のご案内も可能です。●住宅ローンの相談だけでも大丈夫です
|
Features pickup 特徴ピックアップ | | Pre-ground survey / Parking two Allowed / Immediate Available / 2 along the line more accessible / Super close / It is close to the city / System kitchen / Bathroom Dryer / Yang per good / All room storage / Flat to the station / A quiet residential area / LDK15 tatami mats or more / Around traffic fewer / Japanese-style room / Shaping land / Washbasin with shower / Face-to-face kitchen / Wide balcony / Toilet 2 places / Bathroom 1 tsubo or more / 2-story / Warm water washing toilet seat / Underfloor Storage / The window in the bathroom / High-function toilet / Urban neighborhood / Mu front building / Ventilation good / Dish washing dryer / All room 6 tatami mats or more / Water filter / Living stairs / City gas / Storeroom / All rooms are two-sided lighting / Flat terrain 地盤調査済 /駐車2台可 /即入居可 /2沿線以上利用可 /スーパーが近い /市街地が近い /システムキッチン /浴室乾燥機 /陽当り良好 /全居室収納 /駅まで平坦 /閑静な住宅地 /LDK15畳以上 /周辺交通量少なめ /和室 /整形地 /シャワー付洗面台 /対面式キッチン /ワイドバルコニー /トイレ2ヶ所 /浴室1坪以上 /2階建 /温水洗浄便座 /床下収納 /浴室に窓 /高機能トイレ /都市近郊 /前面棟無 /通風良好 /食器洗乾燥機 /全居室6畳以上 /浄水器 /リビング階段 /都市ガス /納戸 /全室2面採光 /平坦地 |
Event information イベント情報 | | (Please be sure to ask in advance) (事前に必ずお問い合わせください) |
Price 価格 | | 37,900,000 yen 3790万円 |
Floor plan 間取り | | 4LDK 4LDK |
Units sold 販売戸数 | | 1 units 1戸 |
Total units 総戸数 | | 7 units 7戸 |
Land area 土地面積 | | 119.76 sq m (registration) 119.76m2(登記) |
Building area 建物面積 | | 100.44 sq m (registration) 100.44m2(登記) |
Driveway burden-road 私道負担・道路 | | Nothing, East 4.3m width 無、東4.3m幅 |
Completion date 完成時期(築年月) | | September 2013 2013年9月 |
Address 住所 | | Osaka-shi, Osaka Higashinari-ku Tamatsu 2 大阪府大阪市東成区玉津2 |
Traffic 交通 | | JR Osaka Loop Line "Tamatukuri" walk 11 minutes
Kintetsu Nara Line "Tsuruhashi" walk 11 minutes
Subway Sennichimae Line "Imazato" walk 11 minutes JR大阪環状線「玉造」歩11分
近鉄奈良線「鶴橋」歩11分
地下鉄千日前線「今里」歩11分
|
Person in charge 担当者より | | [Regarding this property.] It is a house of luxury equipment 【この物件について】豪華設備のお家です |
Contact お問い合せ先 | | (Ltd.) BlissPlanTEL: 0120-930675 [Toll free] Please contact the "saw SUUMO (Sumo)" (株)BlissPlanTEL:0120-930675【通話料無料】「SUUMO(スーモ)を見た」と問い合わせください |
Building coverage, floor area ratio 建ぺい率・容積率 | | 80% ・ 300% 80%・300% |
Time residents 入居時期 | | Immediate available 即入居可 |
Land of the right form 土地の権利形態 | | Ownership 所有権 |
Structure and method of construction 構造・工法 | | Wooden 2-story 木造2階建 |
Use district 用途地域 | | One dwelling 1種住居 |
Other limitations その他制限事項 | | Quasi-fire zones 準防火地域 |
Overview and notices その他概要・特記事項 | | Facilities: Public Water Supply, This sewage, City gas, Parking: car space 設備:公営水道、本下水、都市ガス、駐車場:カースペース |
Company profile 会社概要 | | <Mediation> governor of Osaka Prefecture (1) No. 056219 (Ltd.) BlissPlanyubinbango536-0021 Osaka Joto-ku, Suwa 2-4-19 <仲介>大阪府知事(1)第056219号(株)BlissPlan〒536-0021 大阪府大阪市城東区諏訪2-4-19 |
